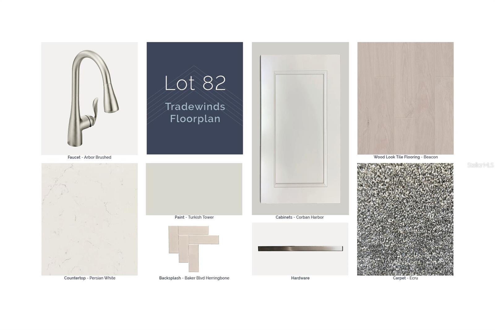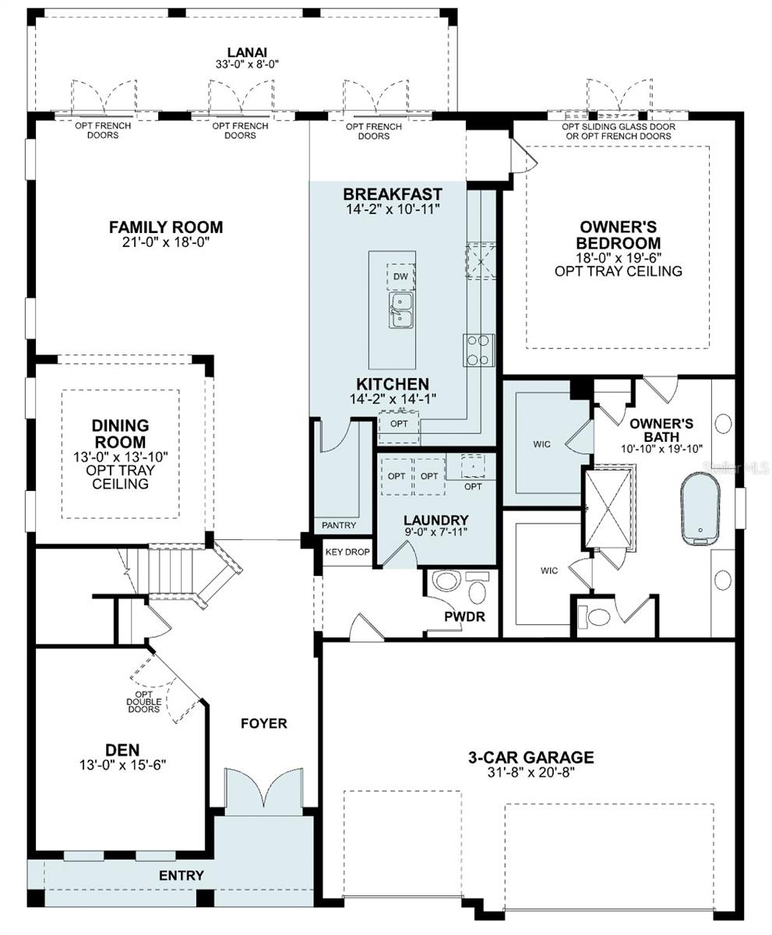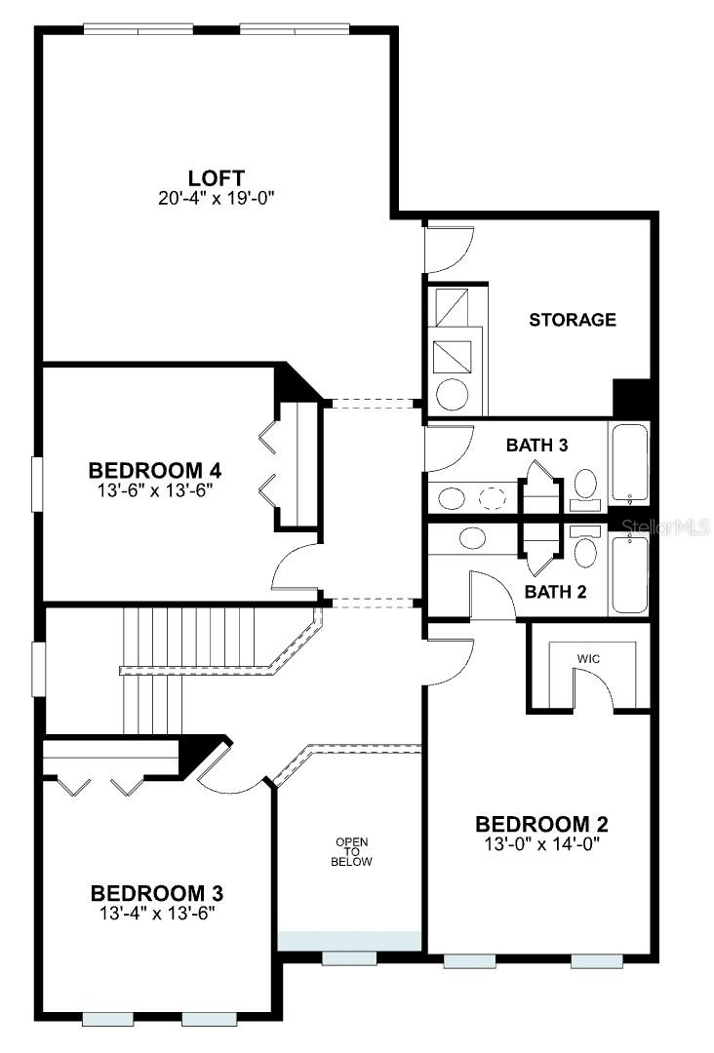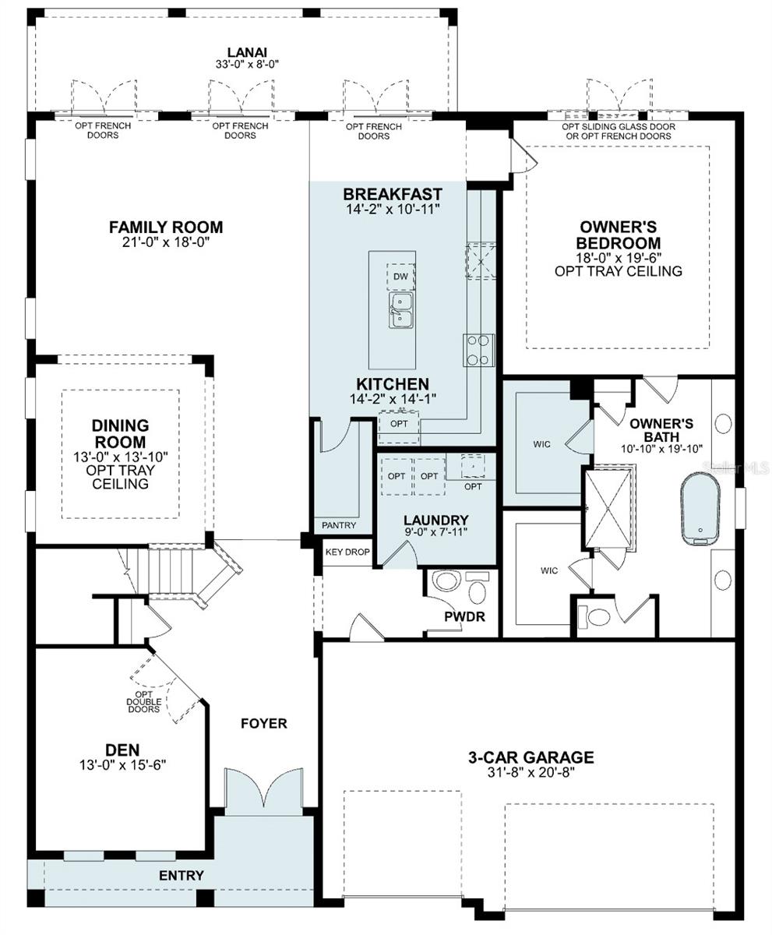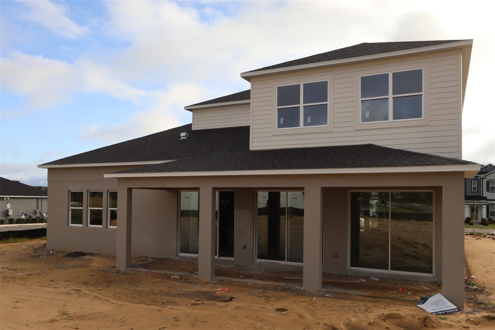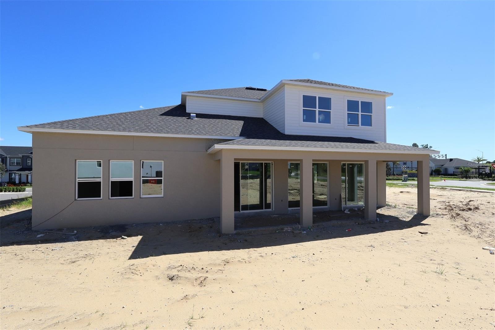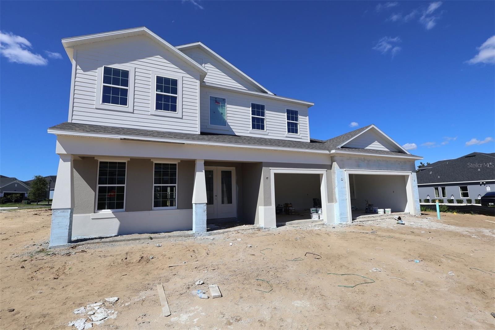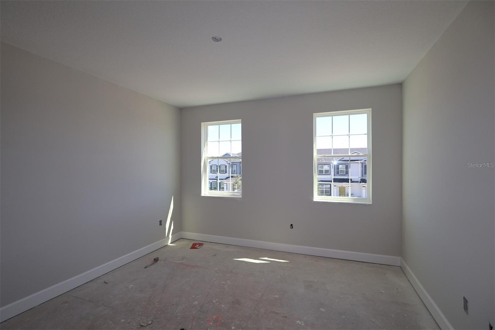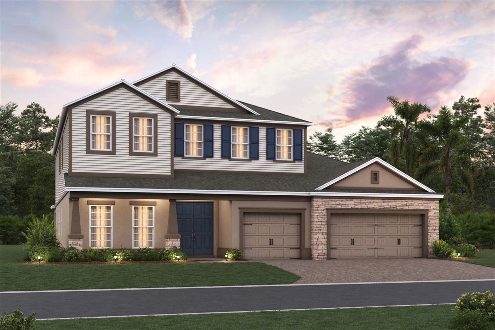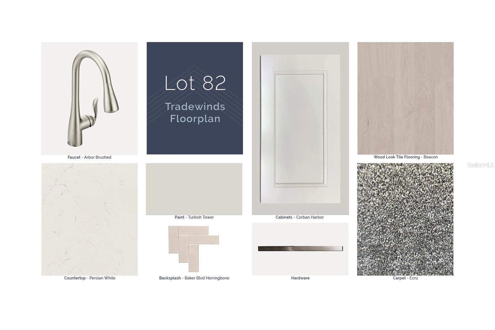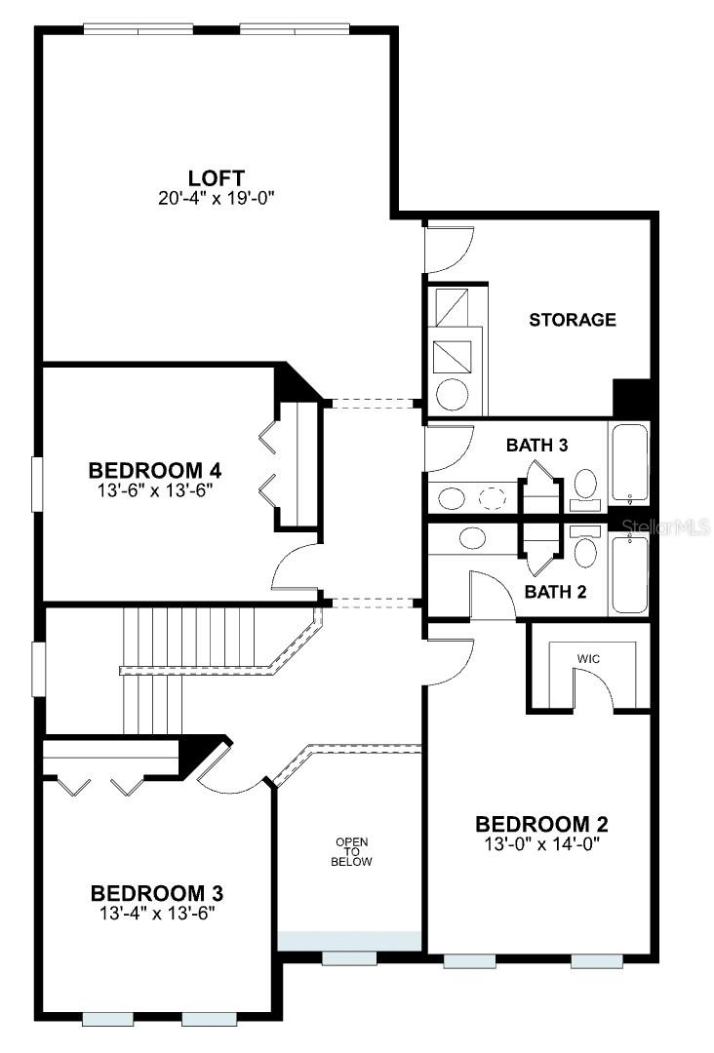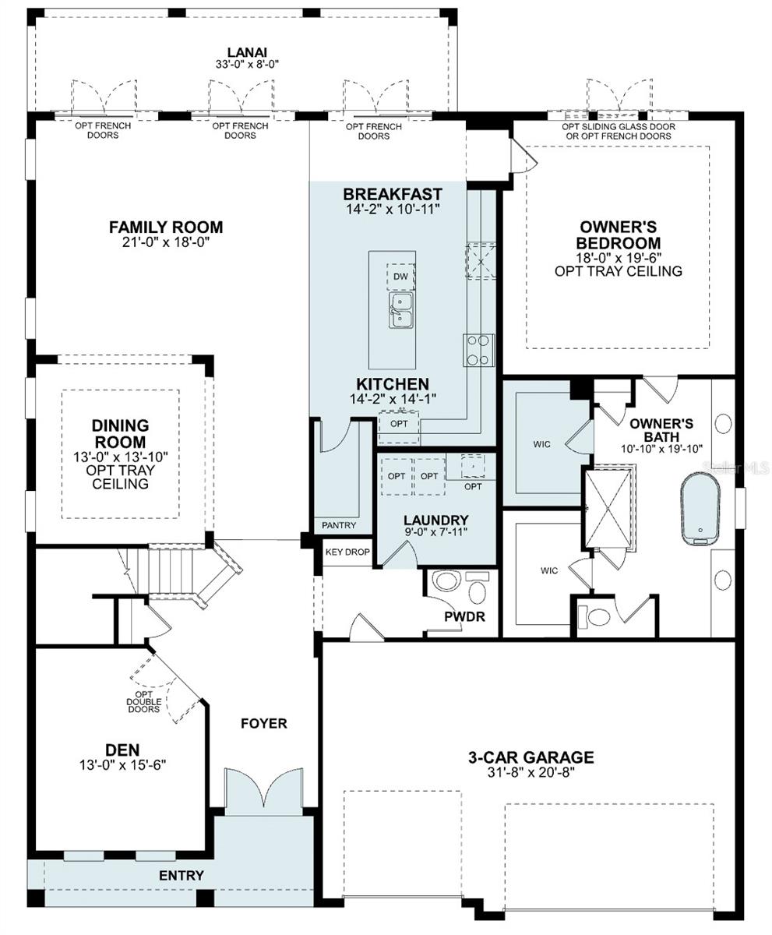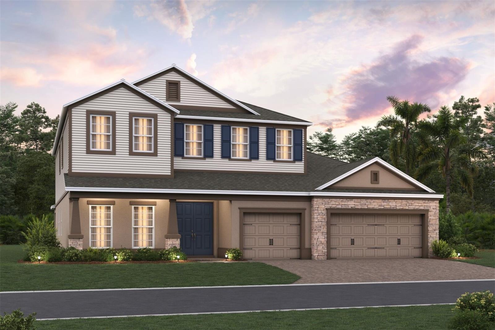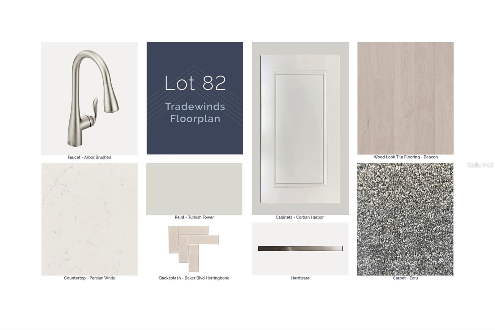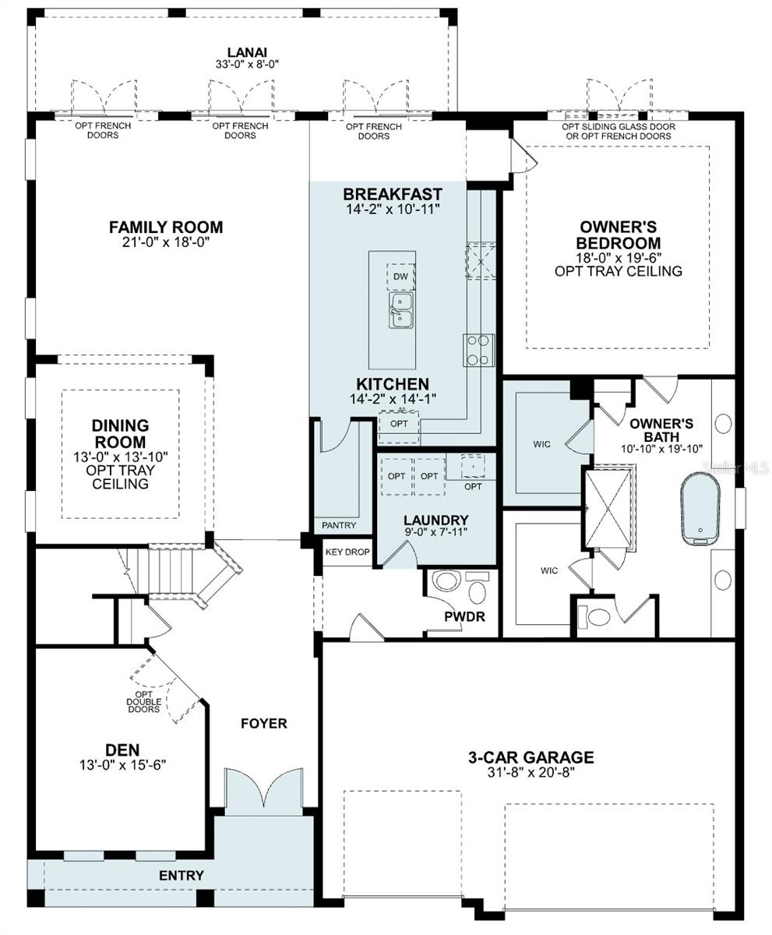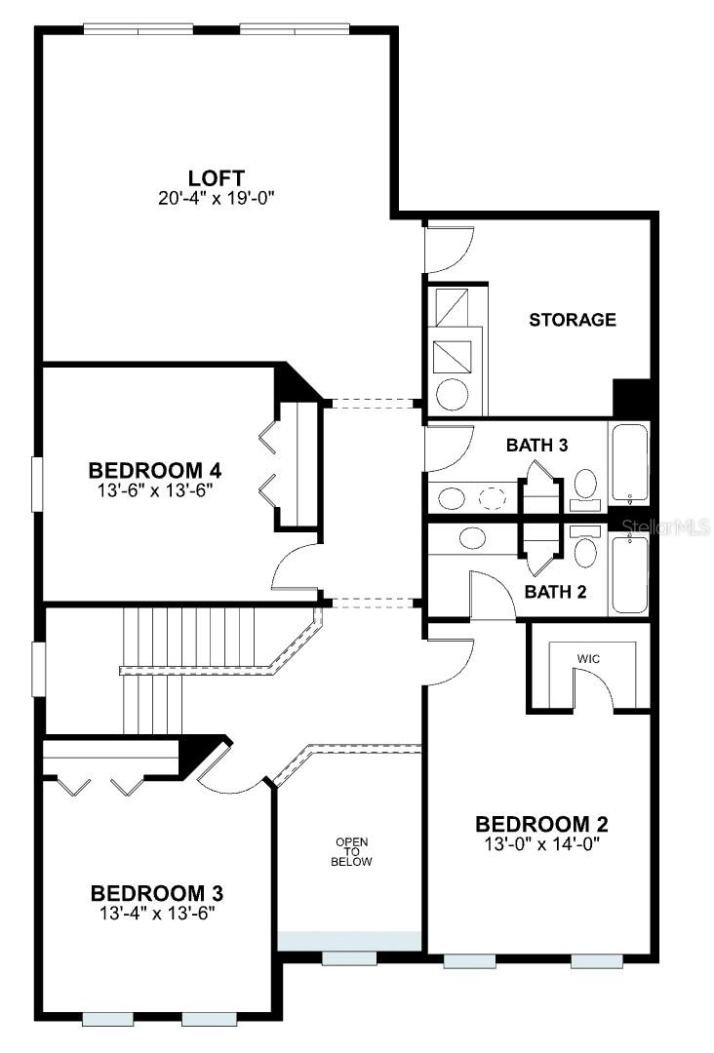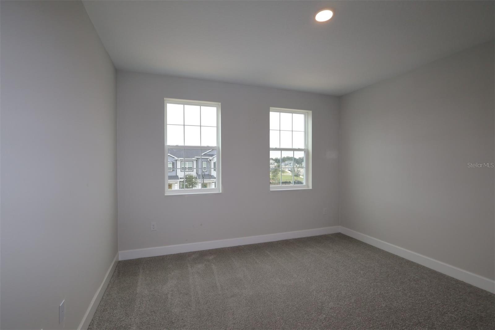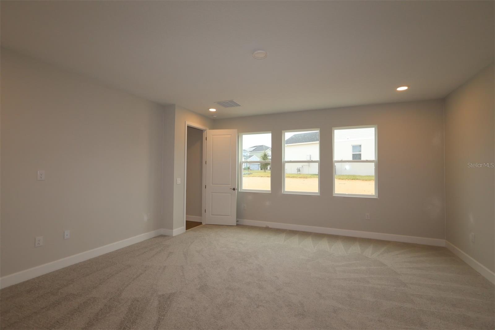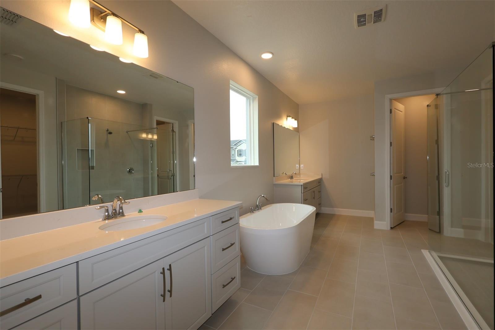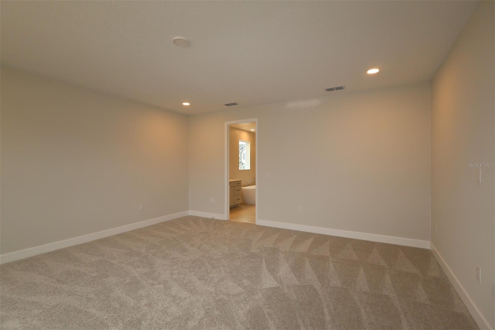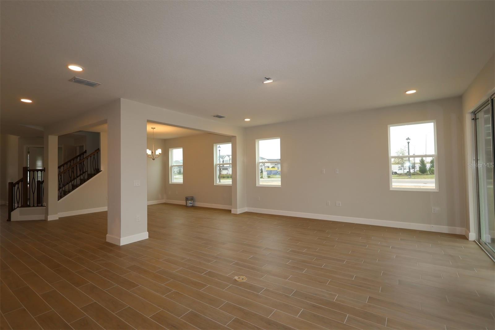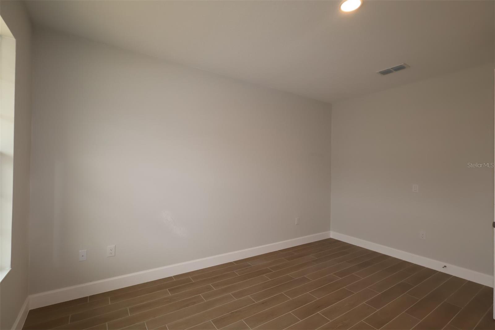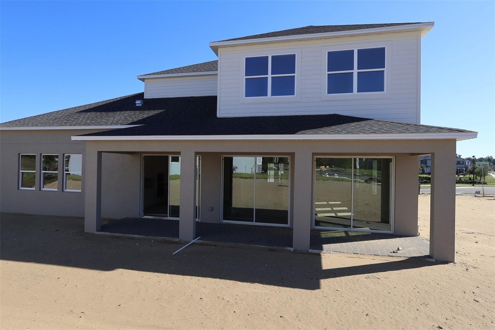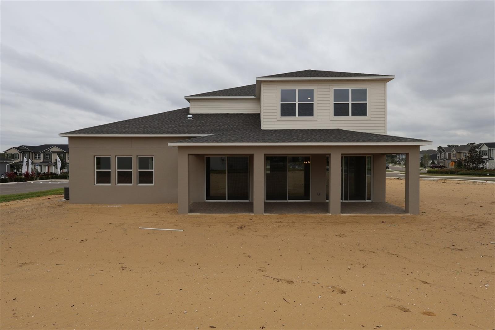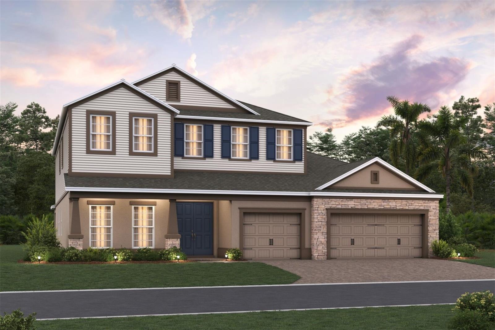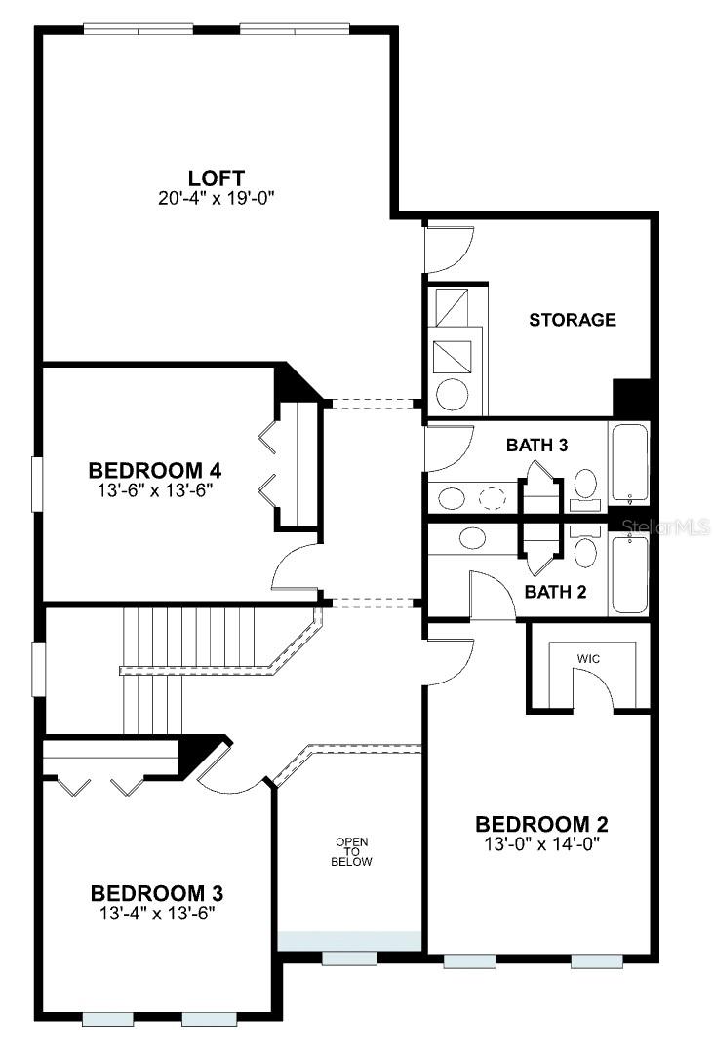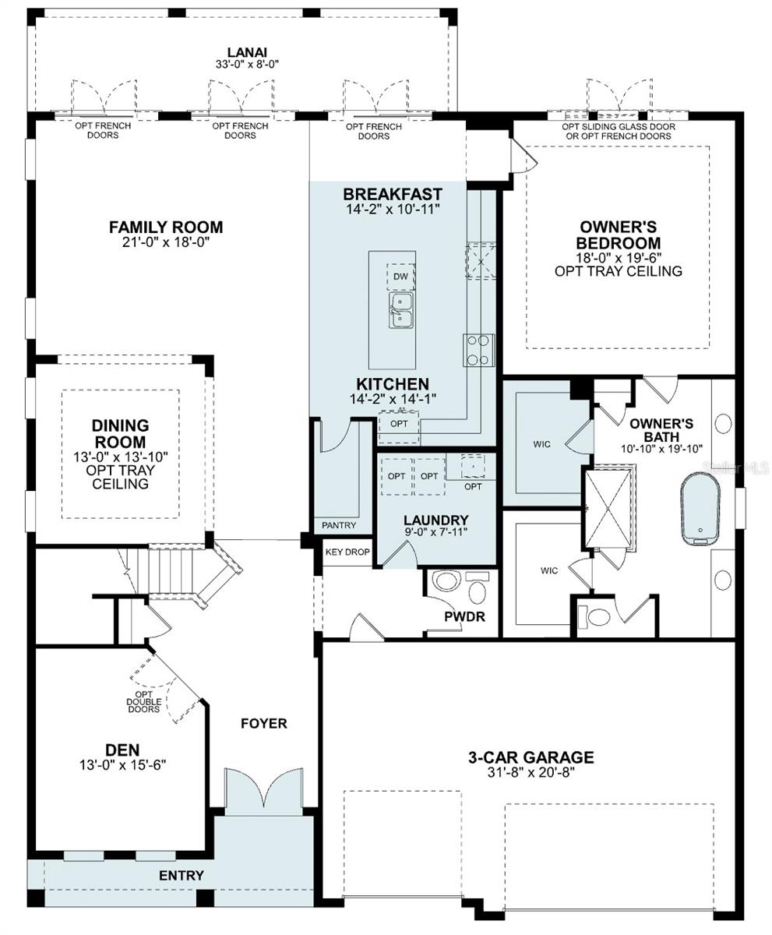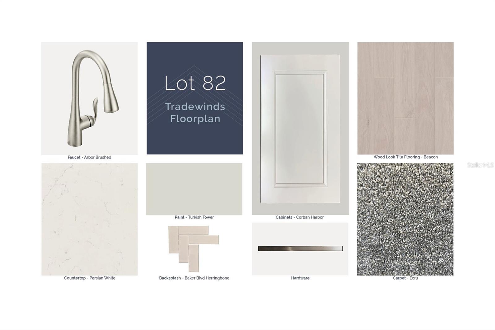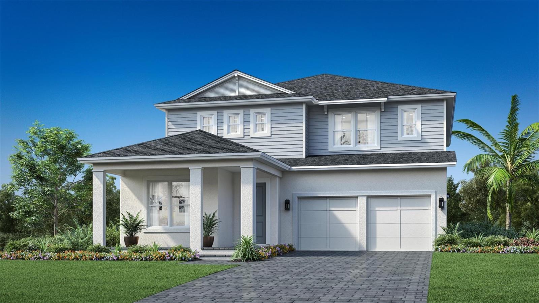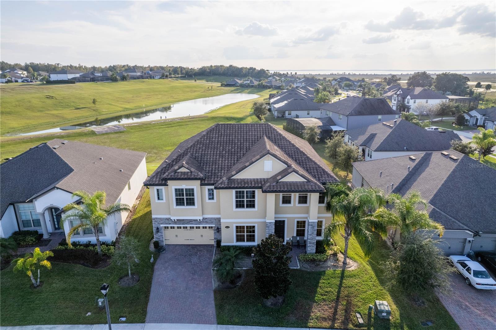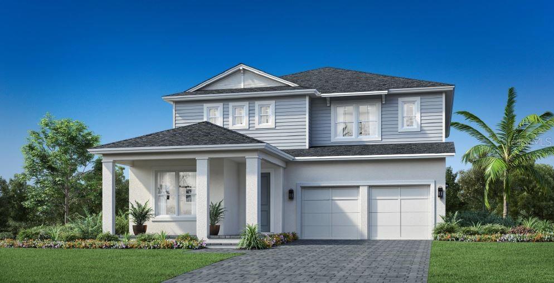866 Creeping Fig Street, APOPKA, FL 32703
Property Photos
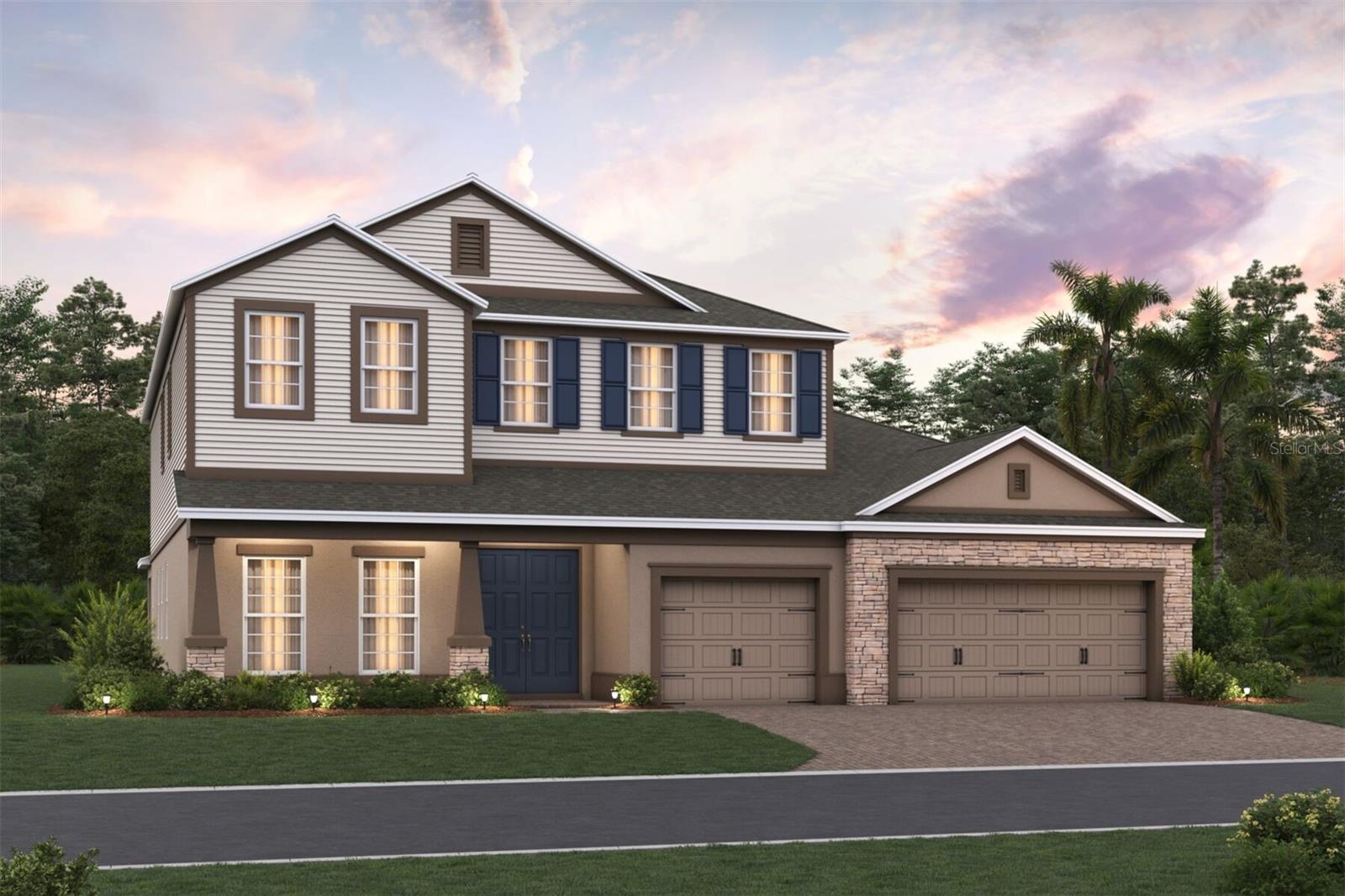
Would you like to sell your home before you purchase this one?
Priced at Only: $826,990
For more Information Call:
Address: 866 Creeping Fig Street, APOPKA, FL 32703
Property Location and Similar Properties
- MLS#: O6334580 ( Residential )
- Street Address: 866 Creeping Fig Street
- Viewed: 177
- Price: $826,990
- Price sqft: $156
- Waterfront: No
- Year Built: 2025
- Bldg sqft: 5286
- Bedrooms: 4
- Total Baths: 4
- Full Baths: 3
- 1/2 Baths: 1
- Garage / Parking Spaces: 3
- Days On Market: 119
- Additional Information
- Geolocation: 28.6531 / -81.5213
- County: ORANGE
- City: APOPKA
- Zipcode: 32703
- Subdivision: Emerson Pointe
- Elementary School: Wheatley Elem
- Middle School: Piedmont Lakes Middle
- High School: Wekiva High
- Provided by: KELLER WILLIAMS ADVANTAGE REALTY
- Contact: Stacie Brown Kelly
- 407-977-7600

- DMCA Notice
-
DescriptionUnder Construction. Discover this stunning new construction home at 866 Creeping Fig Street in Apopka. This spacious home features 4 bedroomsincluding afirst floor owner's suite3 full bathrooms, a powder room, a 3 car courtyard garage, a 33' x 8' lanai, a dining room, a den, a loft, and more! The home showcases excellent design quality throughout, with attention to detail evident in every room. The owner's bedroom on the main level provides convenience and privacy, while the additional bedrooms offer flexibility for family needs or guest accommodations. The open concept living areas create an inviting environment perfect for daily living and entertaining. Natural light flows throughout the space, enhancing the home's welcoming atmosphere. The kitchen seamlessly connects to the main living areas, promoting easy interaction and functionality. The quality design elements and thoughtful layout make this an exceptional opportunity for buyers seeking a move in ready home in Apopka's growing market.
Payment Calculator
- Principal & Interest -
- Property Tax $
- Home Insurance $
- HOA Fees $
- Monthly -
Features
Building and Construction
- Builder Model: Tradewinds Fl
- Builder Name: M/I Homes
- Covered Spaces: 0.00
- Exterior Features: Rain Gutters
- Flooring: Carpet, Ceramic Tile, Vinyl
- Living Area: 4234.00
- Roof: Shingle
Property Information
- Property Condition: Under Construction
School Information
- High School: Wekiva High
- Middle School: Piedmont Lakes Middle
- School Elementary: Wheatley Elem
Garage and Parking
- Garage Spaces: 3.00
- Open Parking Spaces: 0.00
- Parking Features: Garage Door Opener
Eco-Communities
- Water Source: Public
Utilities
- Carport Spaces: 0.00
- Cooling: Central Air
- Heating: Natural Gas
- Pets Allowed: Breed Restrictions, Cats OK, Dogs OK, Yes
- Sewer: Public Sewer
- Utilities: Cable Available, Electricity Available, Fiber Optics
Amenities
- Association Amenities: Fence Restrictions, Gated, Park, Playground, Pool
Finance and Tax Information
- Home Owners Association Fee Includes: Pool, Maintenance Grounds
- Home Owners Association Fee: 159.00
- Insurance Expense: 0.00
- Net Operating Income: 0.00
- Other Expense: 0.00
- Tax Year: 2024
Other Features
- Appliances: Dishwasher, Microwave, Range, Tankless Water Heater
- Association Name: Celina Alvarez
- Association Phone: 407-647-2622
- Country: US
- Interior Features: Solid Surface Counters, Thermostat, Walk-In Closet(s)
- Legal Description: EMERSON POINTE - APOPKA 113/124 LOT 82
- Levels: Two
- Area Major: 32703 - Apopka
- Occupant Type: Vacant
- Parcel Number: 21-21-28-2524-00-820
- View: Park/Greenbelt
- Views: 177
- Zoning Code: APK-PD
Similar Properties
Nearby Subdivisions
Adell Park
Apopka Town
Ballentyne
Bear Lake Hills
Bel Aire Hills
Beverly Terrace Dedicated As M
Brantley Place
Braswell Court
Breckenridge Ph 01 N
Breezy Heights
Bronson Peak
Bronson Peak Ph 1c
Bronsons Ridge 32s
Bronsons Ridge 60s
Brooks Add
Cameron Grove
Chelsea Parc
Clear Lake Lndg
Cobblefield
Country Landing
Cutters Corner
Dream Lake Add
Eden Crest
Emerson Park
Emerson Park 681 Lot 94
Emerson Park A B C D E K L M N
Emerson Pointe
Emerson Pointeapopka
Enclave At Bear Lake Ph 2
Foxwood Ph 2
George W Anderson Sub
Golden Estates
Hackney Prop
Hi Alta
Highland Park
Hilltop Reserve Ph Ii
Hilltop Reserve Ph Iii
Hilltop Reserve Ph Iv
Ilesdale Manor
Ivy Trls
Lake Cortez Woods
Lake Doe Cove Ph 03 G
Lake Doe Estates
Lake Heiniger Estates
Lake Jewell Heights
Lake Mendelin Estates
Lakeside Homes
Lakeside Ph Ii
Lakeside Ph Ii A Rep
Lynwood
Maudehelen Sub
Mc Neils Orange Villa
Meadowlark Landing
Mirror Lake Manor
Montclair
Morgan Place
Neals Bay Point
None
Northcrest
Oak Lawn
Oak Lawn First Add
Oak Park Manor
Oak Pointe South
Oakmont Park
Oaks Wekiwa
Paradise Heights
Paradise Point 3rd Sec
Parkinsons Sub
Piedmont Lakes Ph 04
Piedmont Park
Poe Reserve Ph 2
Royal Estates
Sheeler Oaks Ph 02 Sec B
Sheeler Oaks Ph 03a
Silver Oak Ph 1
Silver Oak Ph 2
Silver Rose Ph 02
Springdale
Vistas At Waters Edge
Vistaswaters Edge Ph 1
Votaw
Wekiva Chase
Wekiva Club Ph 02 48 88
Wekiva Reserve
Wekiwa Manor Sec 01
Wekiwa Manor Sec 03
Whispering Winds
Woodfield Oaks

- One Click Broker
- 800.557.8193
- Toll Free: 800.557.8193
- billing@brokeridxsites.com



