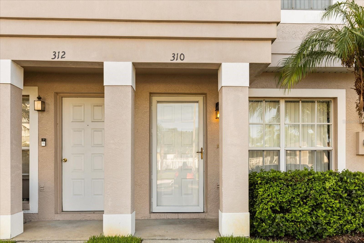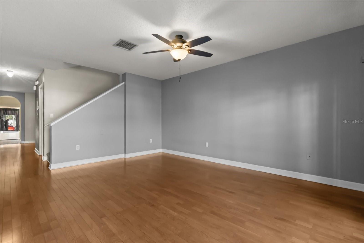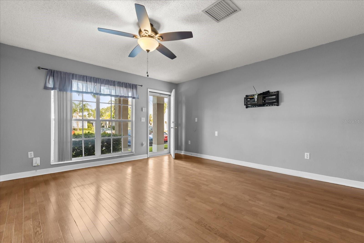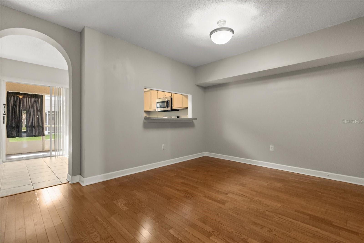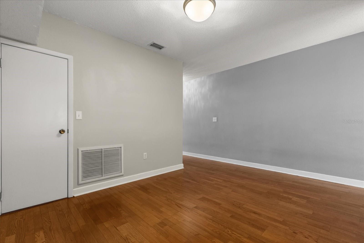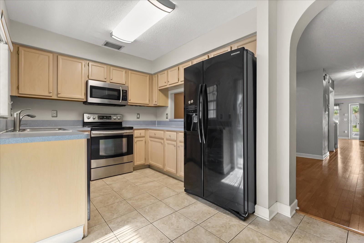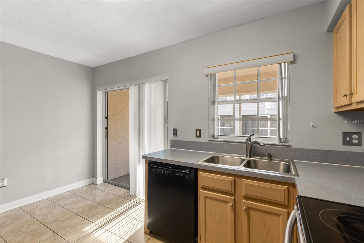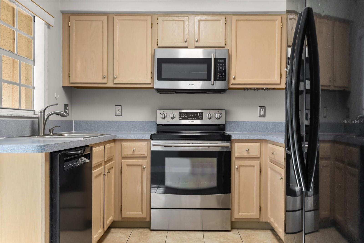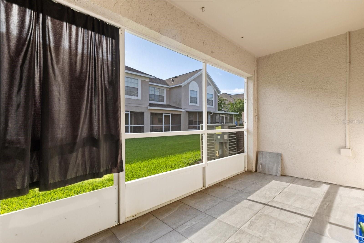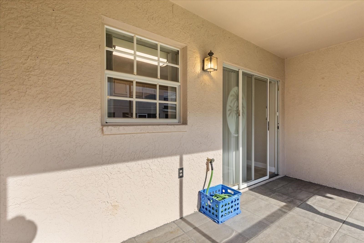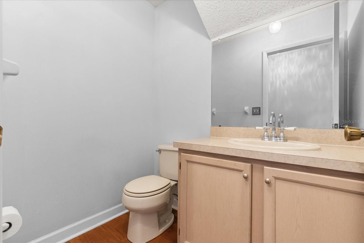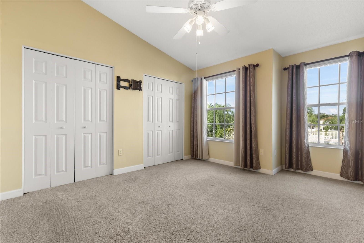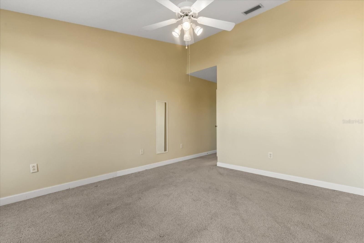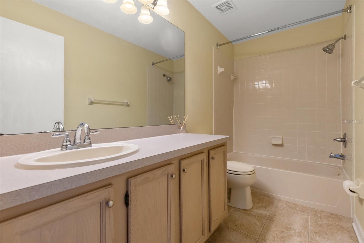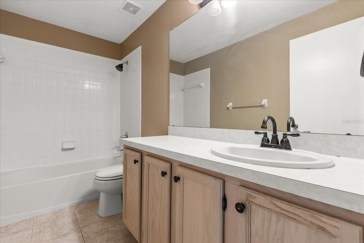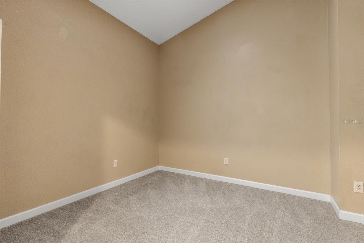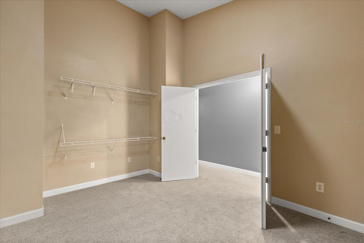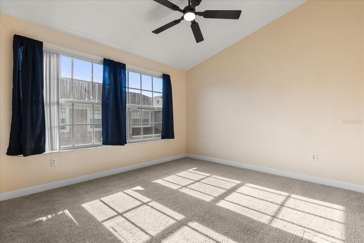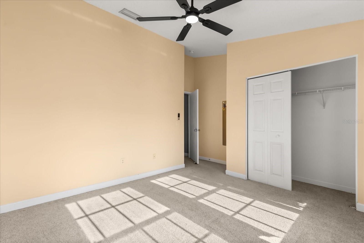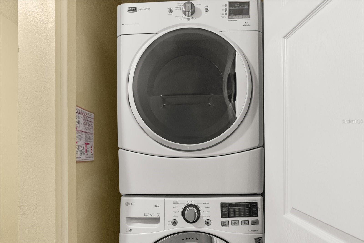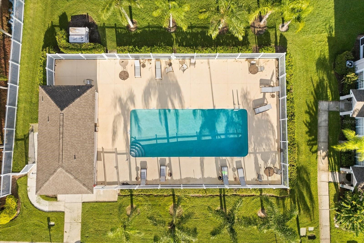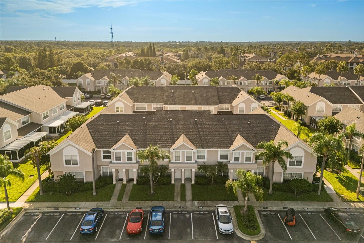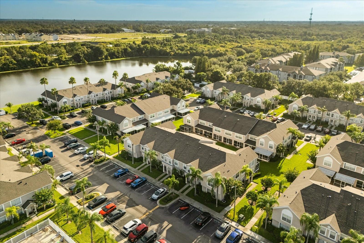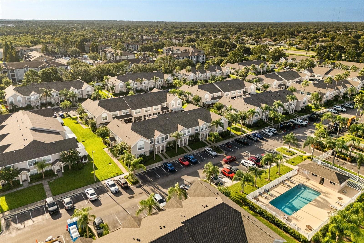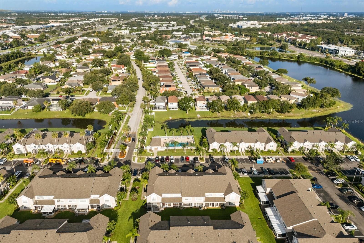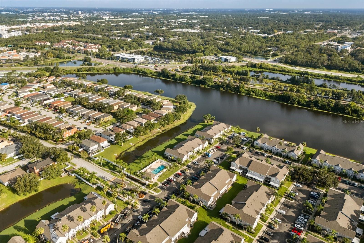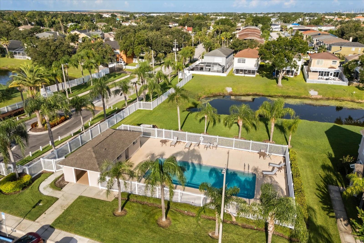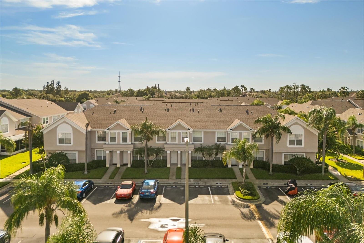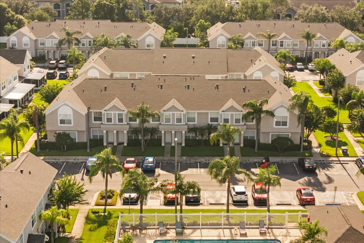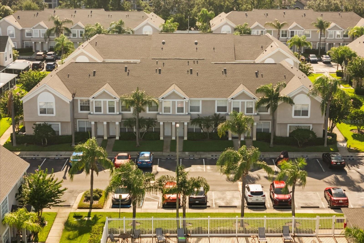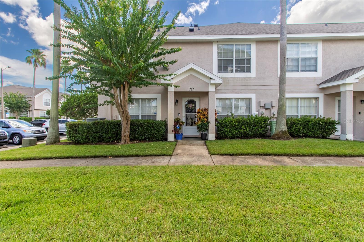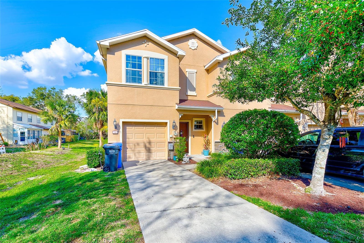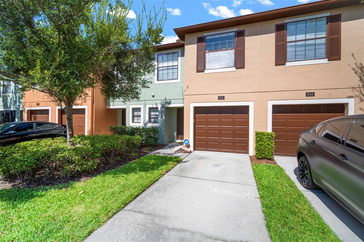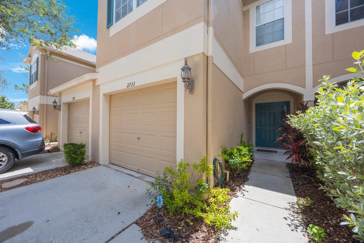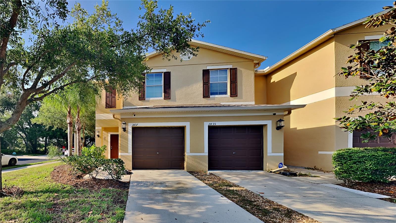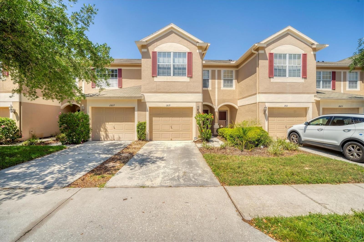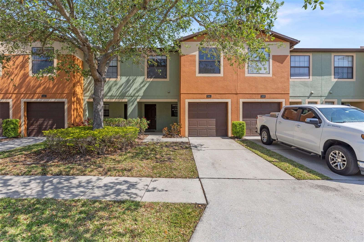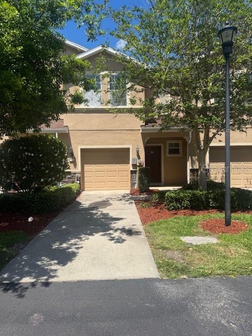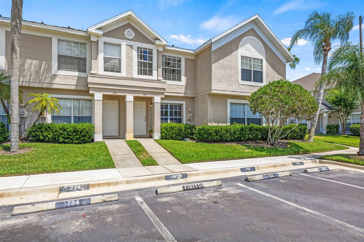310 Kensington Lake Circle, BRANDON, FL 33511
Property Photos
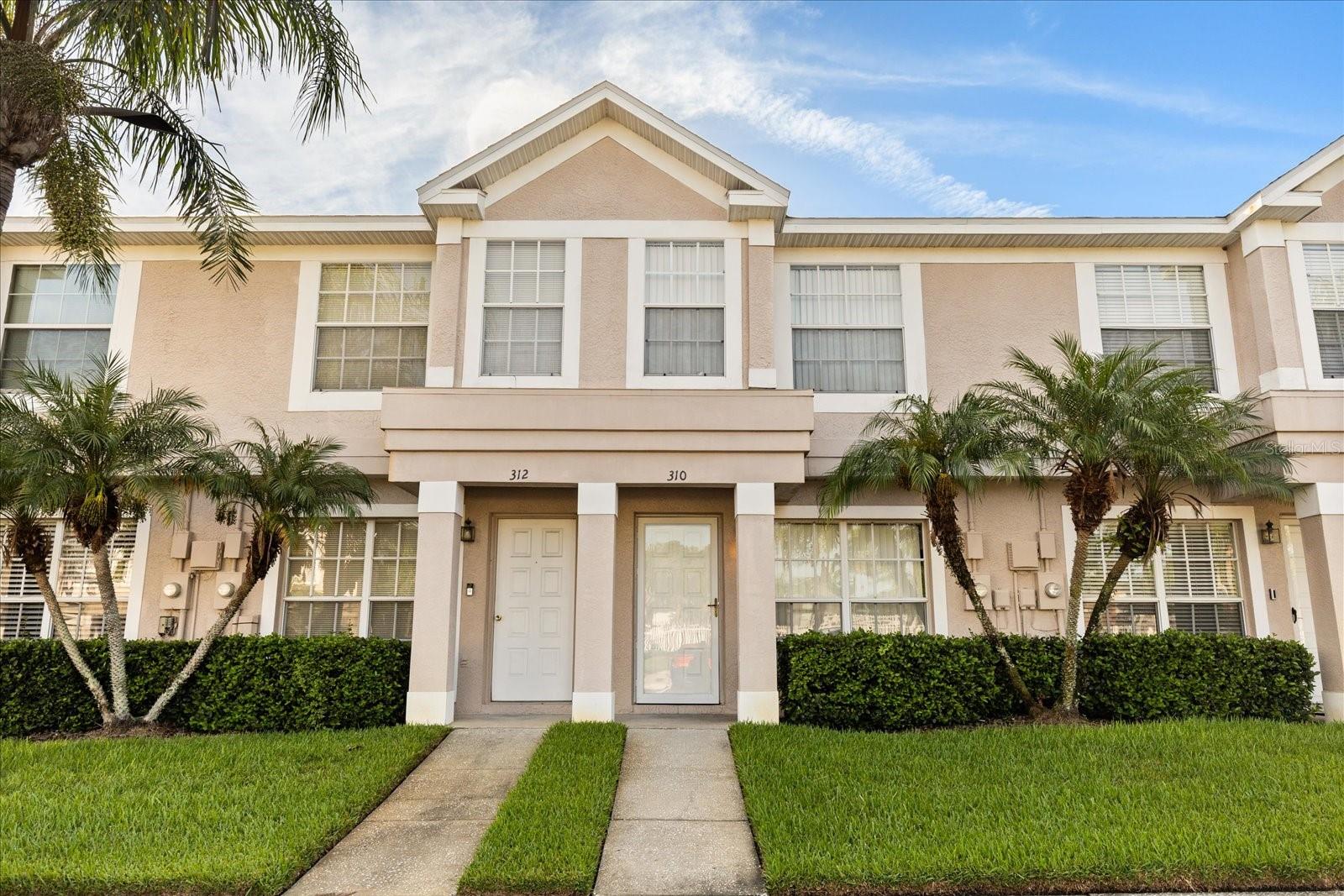
Would you like to sell your home before you purchase this one?
Priced at Only: $239,990
For more Information Call:
Address: 310 Kensington Lake Circle, BRANDON, FL 33511
Property Location and Similar Properties
- MLS#: O6333699 ( Residential )
- Street Address: 310 Kensington Lake Circle
- Viewed: 12
- Price: $239,990
- Price sqft: $160
- Waterfront: No
- Year Built: 1998
- Bldg sqft: 1496
- Bedrooms: 2
- Total Baths: 3
- Full Baths: 2
- 1/2 Baths: 1
- Days On Market: 35
- Additional Information
- Geolocation: 27.926 / -82.3089
- County: HILLSBOROUGH
- City: BRANDON
- Zipcode: 33511
- Subdivision: The Twnhms At Kensington Ph
- Elementary School: Lamb Elementary
- Middle School: McLane HB
- High School: Spoto High HB
- Provided by: KELLER WILLIAMS REALTY AT THE PARKS
- Contact: Thomas Nickley, Jr
- 407-629-4420

- DMCA Notice
-
Description**This property qualifies for a closing cost credit up to $1,800 through the Sellers preferred lender.** Welcome to a nearly 1,500 sq ft, 2 bedroom, 2.5 bath townhome nestled in a quiet, gated community at the end of a dead end road, ensuring no through trafficvehicle or pedestrianexcept for residents and their guests. Located right at the front of the neighborhood in a well lit area, this home has offered peace of mind and security for over five years, with no issues of theft, flooding, or storm damage, even during major hurricanes. Enjoy being just steps from the community pool, making it easy to check if its busy or run back home for food, drinks, or a quick break, no need to pack everything up! The middle unit position offers added insulation and protection from storms. You'll be surrounded by friendly, long term neighbors who truly look out for one another. With one assigned parking space and plenty of guest and pool parking nearby, youll never worry about parking for yourself or visitors. The neighborhood offers plenty of space for walking, jogging, or biking, with easy access to Brandon Parkway and nearby trails. Although centrally located in Brandon, the community is tucked away enough to offer real peace and quiet, while still being close to major routes like the Selmon Expressway, I 75, I 4, State Rd 60, US 301, and US 41. Inside, youre welcomed by a storm door perfect for letting in natural light while keeping the heat out. The spacious living room features laminate flooring and a large front facing window that fills the space with sunshine. The formal dining room includes a serving window to the kitchen, making it ideal for entertaining. The kitchen boasts neutral toned cabinetry, stainless steel and black appliances, and a sliding glass door that opens to a screened in patioa quaint outdoor space perfect for relaxing. Upstairs, youll find two generously sized bedrooms with vaulted ceilings and plush carpet, along with two full bathrooms. The primary suite includes a walk in closet and ensuite bath with a tub/shower combo. The guest bedroom has a built in closet and is located just steps from the second full bath. A laundry closet with a full size stackable washer and dryer is also conveniently located on the second floor. This home truly offers the best of both worldspeace and privacy within a vibrant, central location. Dont miss your chance to own this well maintained gem in one of Brandons most desirable communities.
Payment Calculator
- Principal & Interest -
- Property Tax $
- Home Insurance $
- HOA Fees $
- Monthly -
Features
Building and Construction
- Covered Spaces: 0.00
- Exterior Features: Sidewalk, Sliding Doors
- Flooring: Carpet, Laminate, Tile
- Living Area: 1496.00
- Roof: Shingle
School Information
- High School: Spoto High-HB
- Middle School: McLane-HB
- School Elementary: Lamb Elementary
Garage and Parking
- Garage Spaces: 0.00
- Open Parking Spaces: 0.00
- Parking Features: Assigned, Ground Level, Guest
Eco-Communities
- Water Source: Public
Utilities
- Carport Spaces: 0.00
- Cooling: Central Air
- Heating: Central, Electric
- Pets Allowed: Yes
- Sewer: Public Sewer
- Utilities: BB/HS Internet Available, Cable Available, Electricity Connected, Public, Sewer Connected, Underground Utilities, Water Connected
Finance and Tax Information
- Home Owners Association Fee Includes: Cable TV, Internet, Maintenance Structure, Maintenance Grounds, Private Road, Sewer, Trash, Water
- Home Owners Association Fee: 331.00
- Insurance Expense: 0.00
- Net Operating Income: 0.00
- Other Expense: 0.00
- Tax Year: 2024
Other Features
- Appliances: Dishwasher, Dryer, Electric Water Heater, Microwave, Range, Refrigerator, Washer
- Association Name: Becky Campbel
- Association Phone: 7273865575
- Country: US
- Interior Features: Ceiling Fans(s), Eat-in Kitchen, Open Floorplan, PrimaryBedroom Upstairs, Thermostat, Window Treatments
- Legal Description: THE TOWNHOMES AT KENSINGTON PHASE A LOT 6 BLOCK 21
- Levels: Two
- Area Major: 33511 - Brandon
- Occupant Type: Vacant
- Parcel Number: U-28-29-20-2HE-000021-00006.0
- Style: Traditional
- Views: 12
- Zoning Code: PD
Similar Properties
Nearby Subdivisions
2hf The Townhomes At Kensingt
Bloomingdale Townes
Brandon Pointe
Buckhorn Creek
Districtbloomingdale
Edgewater At Lake Brandon
Edgewater At Lake Brandonpart
Kingss Court Twnhms
Lake Brandon Prcl 113
Lake Brandon Twnhms 114a
Lumsden Reserve Twnhms
Providence Twnhms Ph 3
Retreat
The Townhomes At Kensington Ph
The Twnhms At Kensington Ph
Vista Cay
Whispering Oaks Twnhms

- One Click Broker
- 800.557.8193
- Toll Free: 800.557.8193
- billing@brokeridxsites.com



