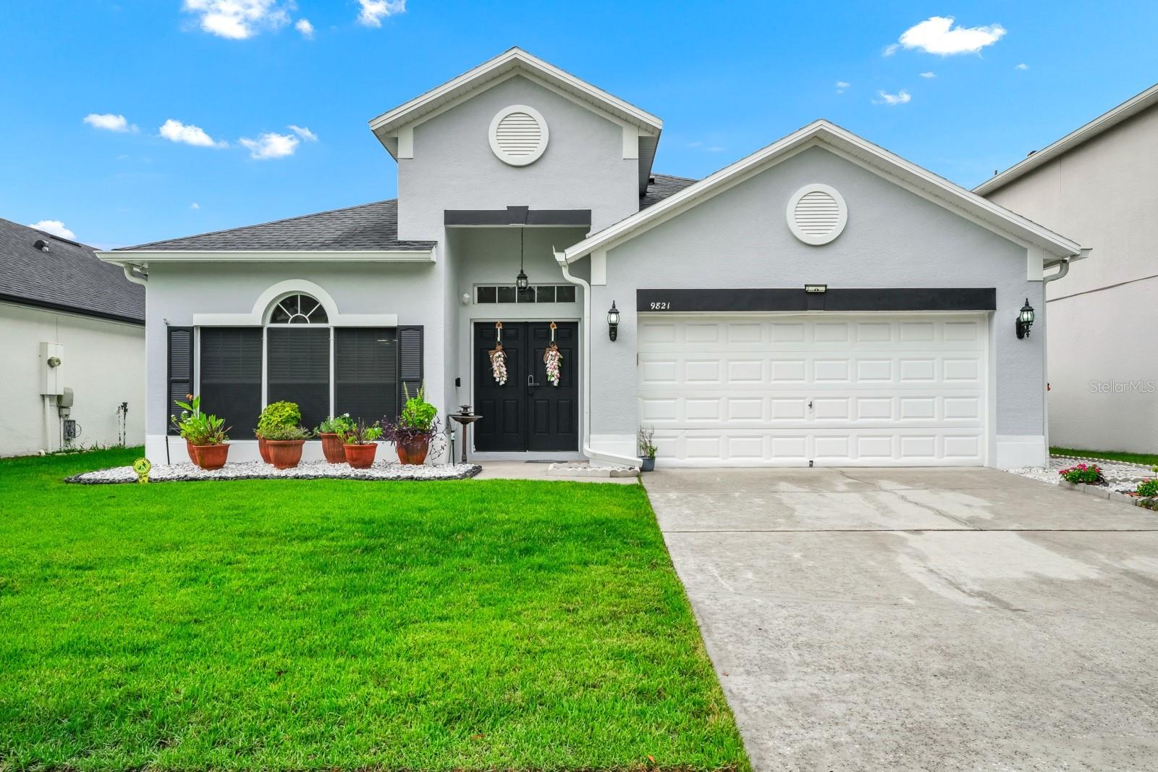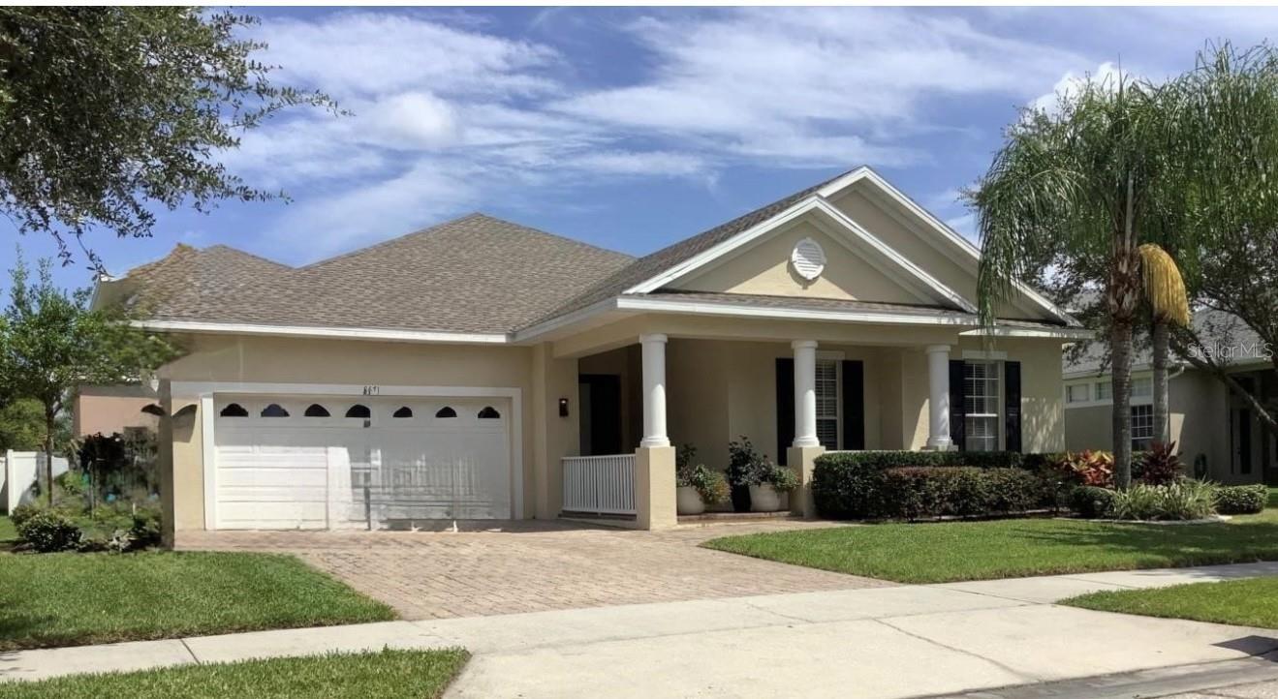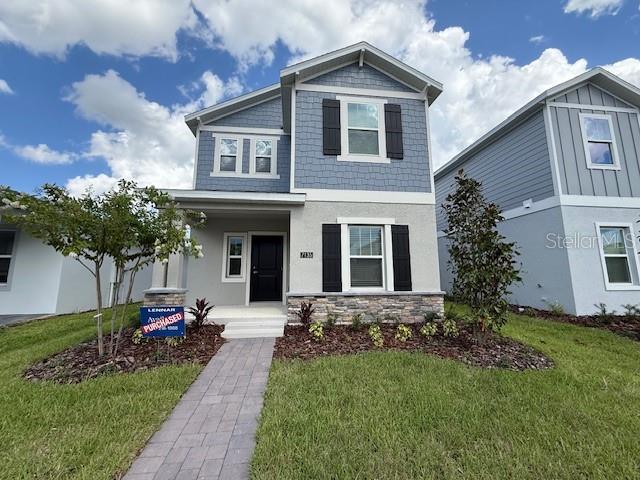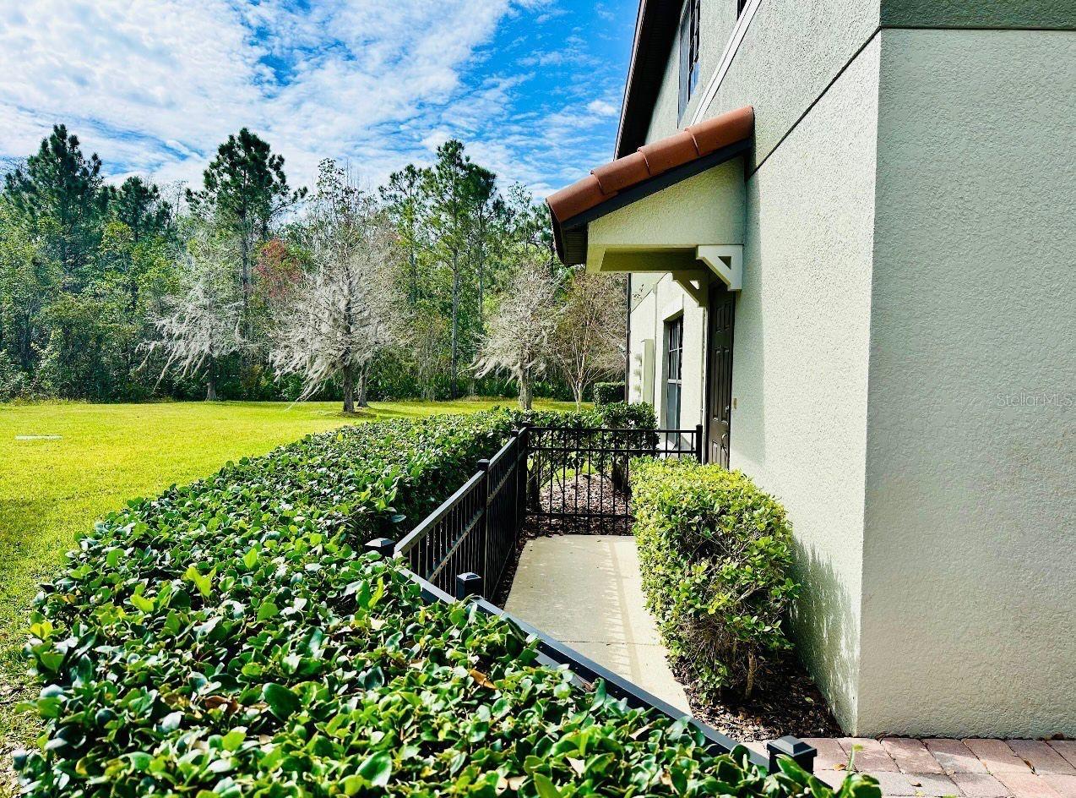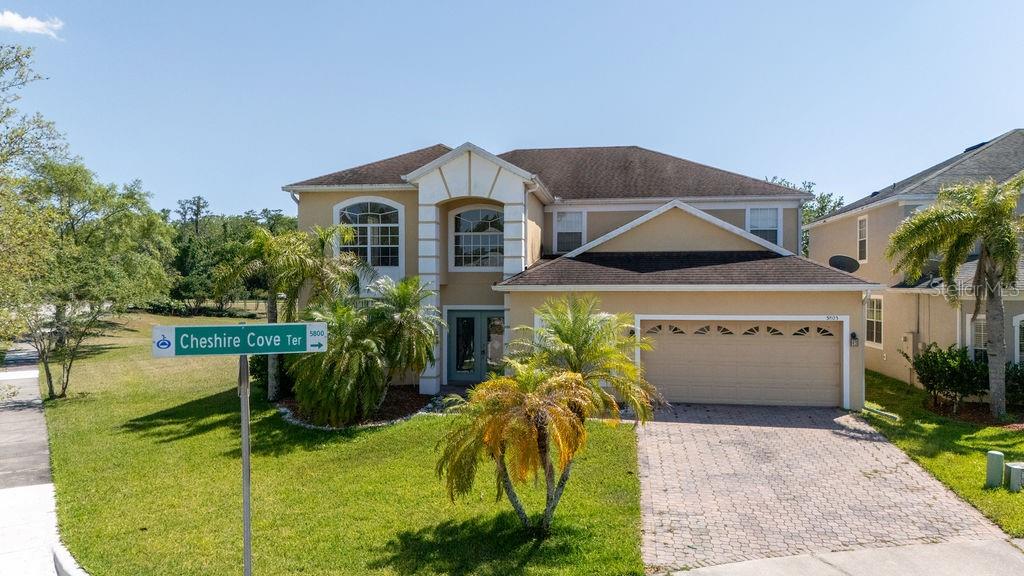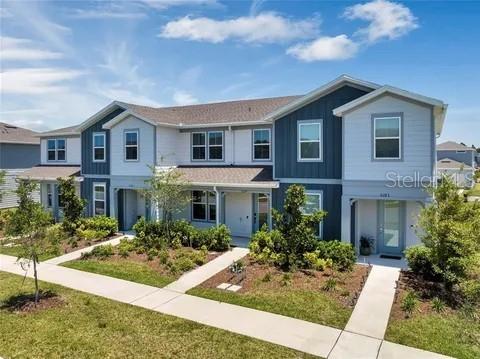5791 Covington Cove Way, ORLANDO, FL 32829
Property Photos
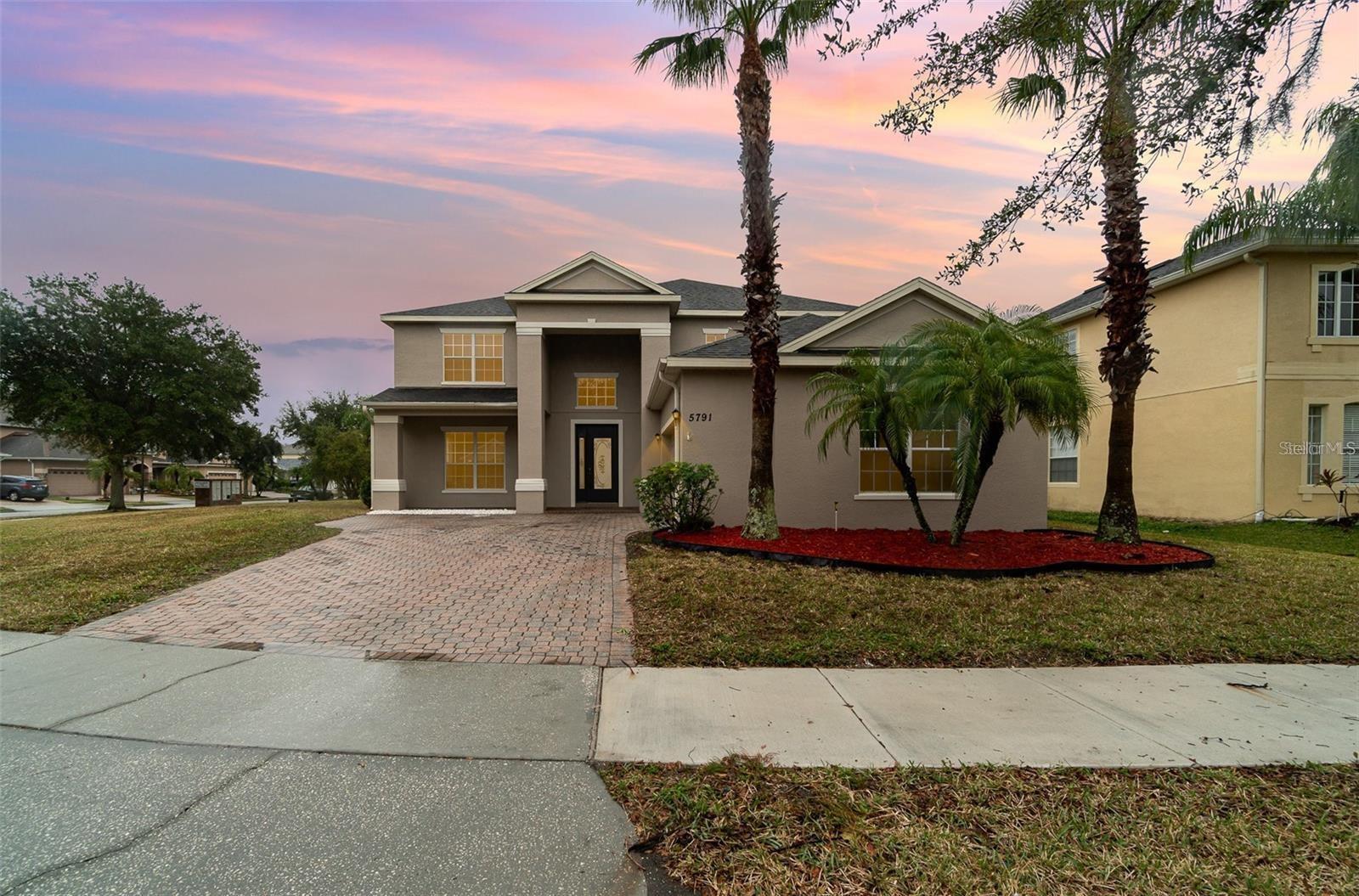
Would you like to sell your home before you purchase this one?
Priced at Only: $2,750
For more Information Call:
Address: 5791 Covington Cove Way, ORLANDO, FL 32829
Property Location and Similar Properties
- MLS#: O6333666 ( Residential Lease )
- Street Address: 5791 Covington Cove Way
- Viewed: 1
- Price: $2,750
- Price sqft: $1
- Waterfront: No
- Year Built: 2006
- Bldg sqft: 4026
- Bedrooms: 4
- Total Baths: 3
- Full Baths: 2
- 1/2 Baths: 1
- Garage / Parking Spaces: 2
- Days On Market: 2
- Additional Information
- Geolocation: 28.4816 / -81.2565
- County: ORANGE
- City: ORLANDO
- Zipcode: 32829
- Subdivision: Vista Lakes N11 Avon
- Elementary School: Vista Lakes Elem
- Middle School: Odyssey Middle
- High School: Colonial High
- Provided by: ALLIANCE RENTAL HOMES
- Contact: Peter Dang
- 407-868-2976

- DMCA Notice
-
DescriptionImproved Price! Move in ready 4 bedroom, 2.5 bath home in the desirable Vista Lakes community! This spacious home features a large kitchen with solid surface countertops, 42 inch cabinets, and an open living/dining area that flows into the family room. The master suite is conveniently located downstairs, while upstairs offers three bedrooms and a versatile bonus room. Upgrades include fresh interior & exterior paints, brand new luxury vinyl plank (LVP) flooring throughout second floor and primary room, no carpet. New light fixtures. Situated on a prime corner lot with a tranquil pond view, this home also includes a two car side entry garage. Discover the perfect blend of luxury and convenience at Vista Lakes, a vibrant community offers top tier amenities: resort style pool and water slide, and lap pool, baseball, tennis and basket courts, soccer field and gym. Ideally located near Medical City, Lake Nona, Orlando International Airport (MCO), and major highways 417 and 528 for easy commuting.
Payment Calculator
- Principal & Interest -
- Property Tax $
- Home Insurance $
- HOA Fees $
- Monthly -
Features
Building and Construction
- Covered Spaces: 0.00
- Exterior Features: Sidewalk, Sliding Doors
- Flooring: Carpet, Ceramic Tile
- Living Area: 3067.00
Property Information
- Property Condition: Completed
School Information
- High School: Colonial High
- Middle School: Odyssey Middle
- School Elementary: Vista Lakes Elem
Garage and Parking
- Garage Spaces: 2.00
- Open Parking Spaces: 0.00
Eco-Communities
- Water Source: Public
Utilities
- Carport Spaces: 0.00
- Cooling: Central Air
- Heating: Central
- Pets Allowed: Yes
- Sewer: Public Sewer
- Utilities: Public
Amenities
- Association Amenities: Playground
Finance and Tax Information
- Home Owners Association Fee: 0.00
- Insurance Expense: 0.00
- Net Operating Income: 0.00
- Other Expense: 0.00
Other Features
- Appliances: Dishwasher, Electric Water Heater, Refrigerator
- Association Name: VISTA LAKES COMMUNITY ASSOCIATION
- Association Phone: 407-207-1202
- Country: US
- Furnished: Unfurnished
- Interior Features: Ceiling Fans(s), High Ceilings, Kitchen/Family Room Combo, Living Room/Dining Room Combo, Primary Bedroom Main Floor, Split Bedroom
- Levels: Two
- Area Major: 32829 - Orlando/Chickasaw
- Occupant Type: Vacant
- Parcel Number: 18-23-31-2159-00-970
Owner Information
- Owner Pays: None
Similar Properties
Nearby Subdivisions
Arbor Chase
Central Pklee Vista
Crowntree Lakes 02 03
Everbe 34s
Everbe Ph 1c
Hawks Landing
Horizonsvista Lakes Condos Ph
Horizonsvista Lakes Ph 03
Horizonsvista Lakes Ph 8
Horizonvista Lakes Ph 8
Pinewood Reserve
Tivoli Gardens
Tivoli Woods Village B 51 74
Tivoli Woods Village C 51 84
Victoria Pines
Victoria Pines Condo
Victoria Pines Condo Ph 3
Victoria Pines Condo Phs 11 12
Vista Lakes N11 Avon
Vista Lakes Vlgs N16 N17 Win
Waterside Estates

- One Click Broker
- 800.557.8193
- Toll Free: 800.557.8193
- billing@brokeridxsites.com





