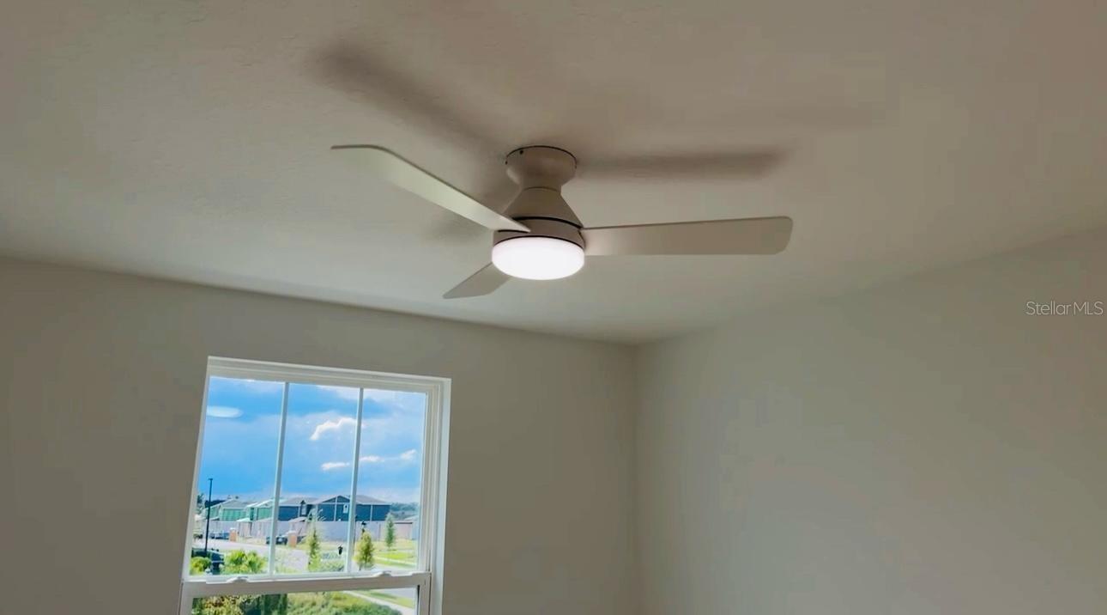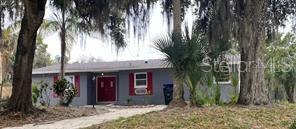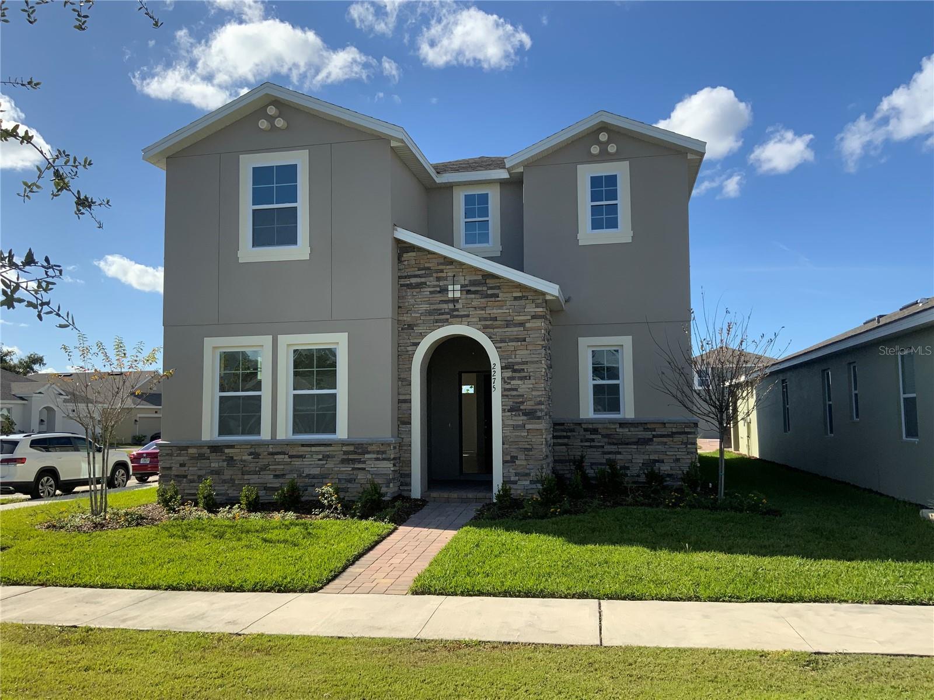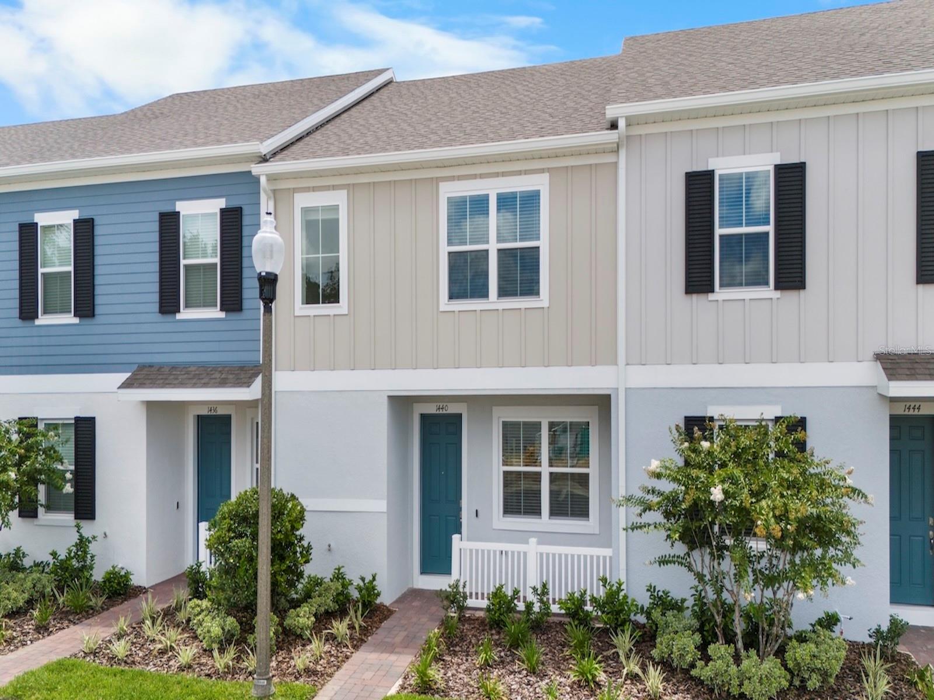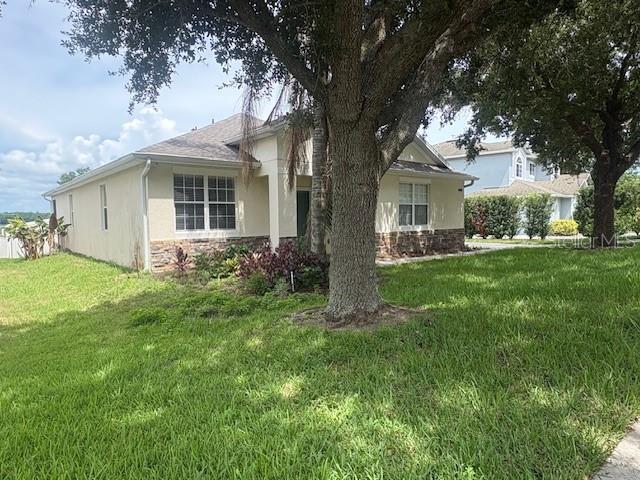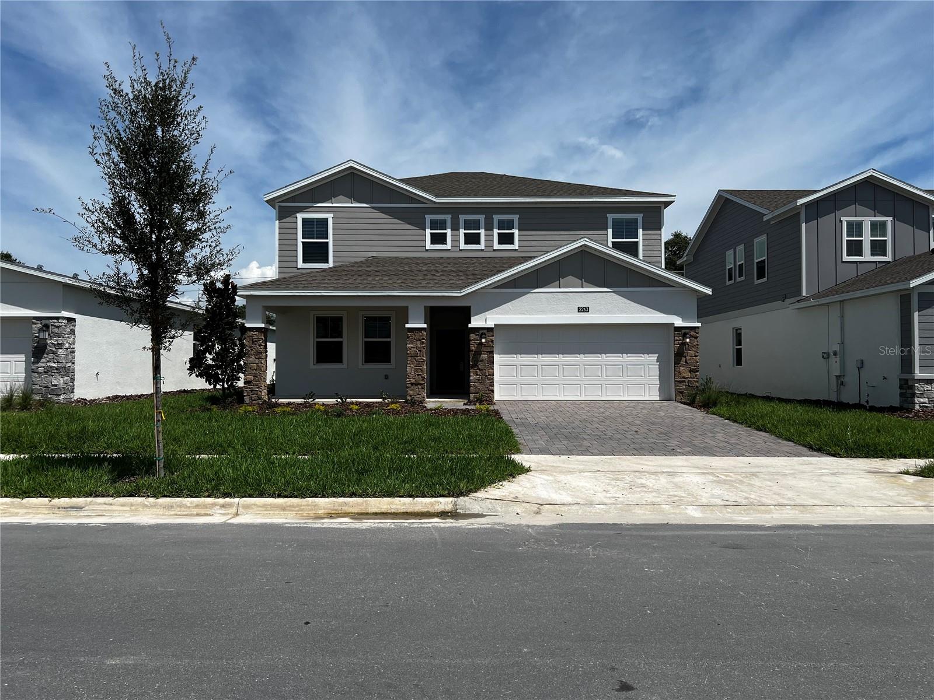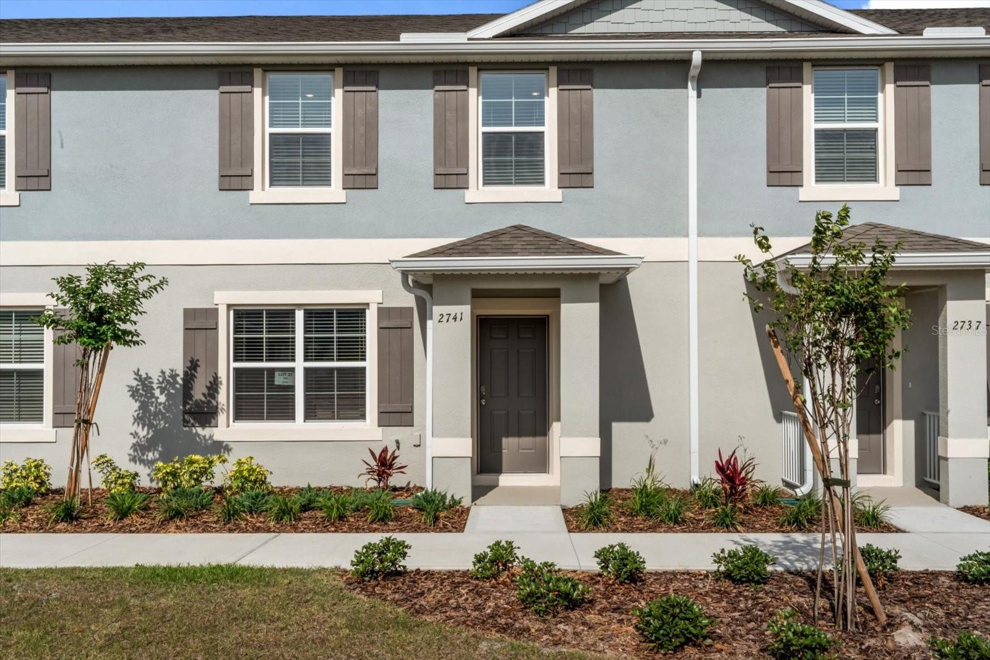1659 Eaglehurst Lane, APOPKA, FL 32703
Property Photos

Would you like to sell your home before you purchase this one?
Priced at Only: $2,600
For more Information Call:
Address: 1659 Eaglehurst Lane, APOPKA, FL 32703
Property Location and Similar Properties
- MLS#: O6333618 ( Residential Lease )
- Street Address: 1659 Eaglehurst Lane
- Viewed: 29
- Price: $2,600
- Price sqft: $1
- Waterfront: No
- Year Built: 2025
- Bldg sqft: 1760
- Bedrooms: 3
- Total Baths: 3
- Full Baths: 2
- 1/2 Baths: 1
- Garage / Parking Spaces: 2
- Days On Market: 31
- Additional Information
- Geolocation: 28.6632 / -81.5375
- County: ORANGE
- City: APOPKA
- Zipcode: 32703
- Subdivision: Bronson Peak Phase 1b 11259 Lo
- Elementary School: Apopka Elem
- Middle School: Wolf Lake
- High School: Wekiva
- Provided by: WRA BUSINESS & REAL ESTATE
- Contact: Mafe De Almeida
- 407-512-1008

- DMCA Notice
-
DescriptionOne or more photo(s) has been virtually staged. ""the best house in the condominium, located across the club house! The only one with lighting and fans in every room comfort and practicality in one place. "" fall in love with this brand new, modern home in the bronson peak community in apopkaand be the first to call it home. Designed by the prestigious toll brothers construction company, this residence combines the best of contemporary design with high quality finishes and a smart floor plan, perfect for those who value comfort, sophistication, and functionality. Upon arrival, you'll be greeted by a charming facade and a prime locationacross from the clubhouse and the community's mailboxes, offering even more convenience for your daily life. Upon entering, the spacious, integrated spaces define the lifestyle this home offers. The living room, dining room, and kitchen connect into an open, harmonious space, ideal for entertaining friends or enjoying family time. The kitchen is a true highlight: equipped with state of the art stainless steel appliances, modern cabinetry, and ample counter space, it was designed for those who appreciate beauty and functionality in their daily lives. Upstairs, there are three spacious bedrooms, all with cozy carpeting and ceiling fans with lighting. The master suite features a spacious walk in closet and private bathroom, creating a perfect retreat for relaxation. The loft, also on the second floor, offers a versatile space that can be used as an office, tv room, or study. At the rear of the house, a fenced backyard, strategically located between the house and the garage, invites private outdoor moments, whether relaxing, playing with pets, or creating an urban garden. And, to top it all off, the house has a private two car garage, ensuring convenience and security. All this in a peaceful and well located community, close to parks, excellent schools, and with easy access to major highways. Kellogg at bronson peak is more than an addressit's a lifestyle. Experience the best of central florida in a home designed with the utmost care for comfort, modernity, and quality of life.
Payment Calculator
- Principal & Interest -
- Property Tax $
- Home Insurance $
- HOA Fees $
- Monthly -
Features
Building and Construction
- Builder Model: Kellogg
- Builder Name: Toll Brothers
- Covered Spaces: 0.00
- Exterior Features: Garden, Lighting, Sidewalk
- Flooring: Carpet, Vinyl
- Living Area: 1760.00
Property Information
- Property Condition: Completed
Land Information
- Lot Features: Sidewalk, Paved
School Information
- High School: Wekiva High
- Middle School: Wolf Lake Middle
- School Elementary: Apopka Elem
Garage and Parking
- Garage Spaces: 2.00
- Open Parking Spaces: 0.00
- Parking Features: Garage Door Opener
Utilities
- Carport Spaces: 0.00
- Cooling: Central Air
- Heating: Central
- Pets Allowed: Breed Restrictions, Yes
- Utilities: BB/HS Internet Available, Cable Available, Electricity Available, Sewer Available, Water Available
Finance and Tax Information
- Home Owners Association Fee: 0.00
- Insurance Expense: 0.00
- Net Operating Income: 0.00
- Other Expense: 0.00
Other Features
- Appliances: Dishwasher, Dryer, Microwave, Range, Refrigerator, Washer
- Association Name: Bronson Peak community in Apopka
- Country: US
- Furnished: Unfurnished
- Interior Features: Eat-in Kitchen, Kitchen/Family Room Combo, Living Room/Dining Room Combo, PrimaryBedroom Upstairs, Solid Wood Cabinets, Stone Counters, Thermostat, Walk-In Closet(s)
- Levels: Two
- Area Major: 32703 - Apopka
- Occupant Type: Vacant
- Parcel Number: 17-21-28-0936-02-460
- Views: 29
Owner Information
- Owner Pays: None
Similar Properties
Nearby Subdivisions
Ambergate
Bel Aire Hills
Bronson Peak
Bronson Peak Ph 1c
Bronson Peak Phase 1b 11259 Lo
Bronson's Ridge
Bronsons Rdg
Bronsons Rdg Rep
Bronsons Rdg Replat
Bronsons Ridge
Bronsos Ridge
Champneys Por Apopka
Dovehill
Emerson North Twnhms
Emerson Pointe
Frst Cove
Gardenia Reserve 11353 Lot 93
Golden Estates
Ivy Trls
Lake Doe Cove Ph 4
Lake Jewell Hgts
Lake Opal Estates
Marden Heights
Maudehelen Sub
Mc Neils Orange Villa
Owens Sub
Paradise Heights First Add
Piedmont Lakes Ph 03
Piedmont Park
Silver Oak Ph 2
The Residences At Emerson Park
Thompson Village
Village At Foxwood A Condo
Votaw Village Ph 02
Walker J B T E
West Apopka Hills
Yogi Bears Jellystone Park Con

- One Click Broker
- 800.557.8193
- Toll Free: 800.557.8193
- billing@brokeridxsites.com















































