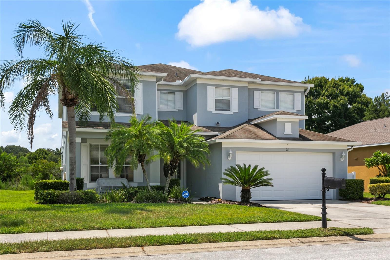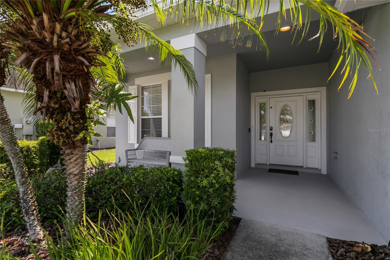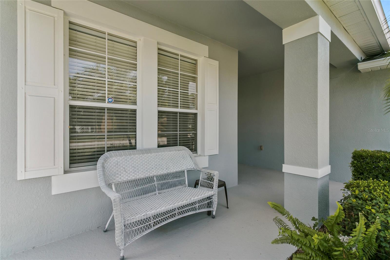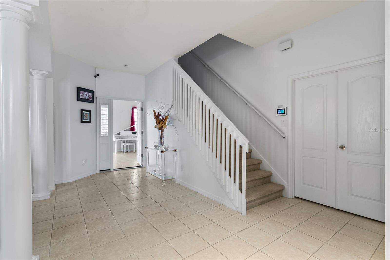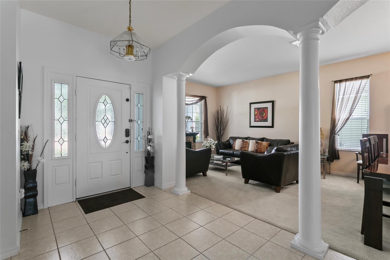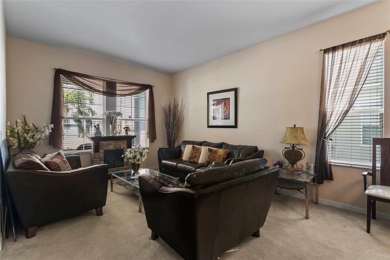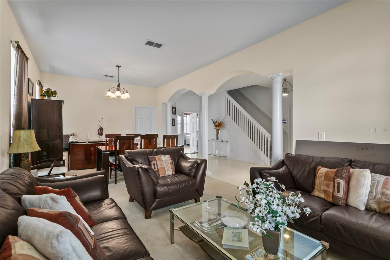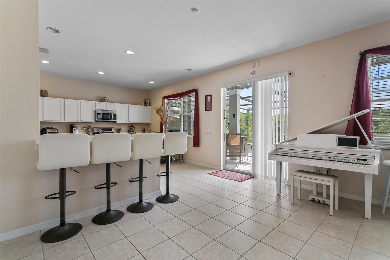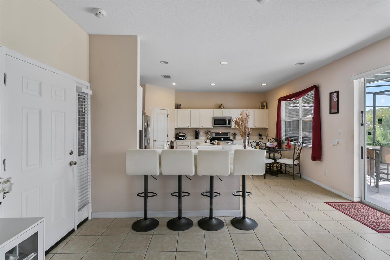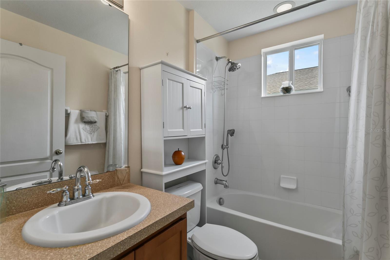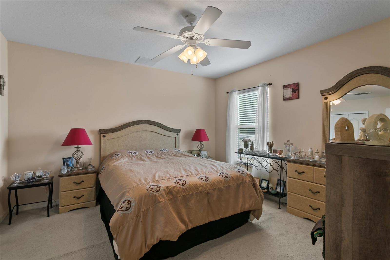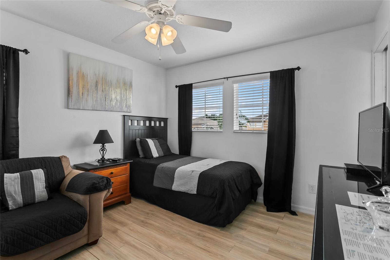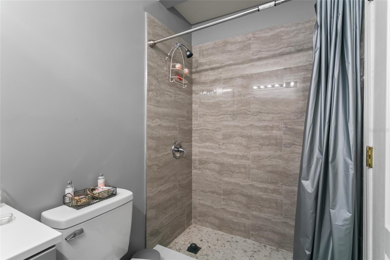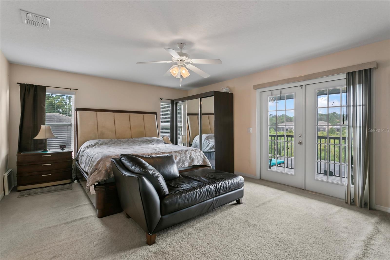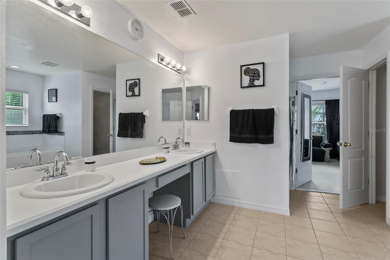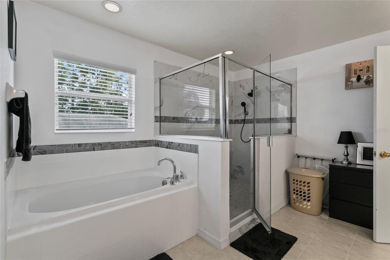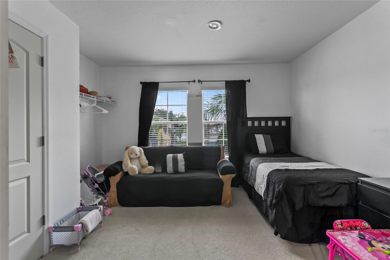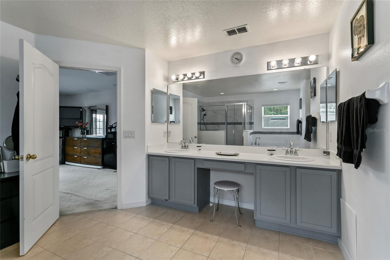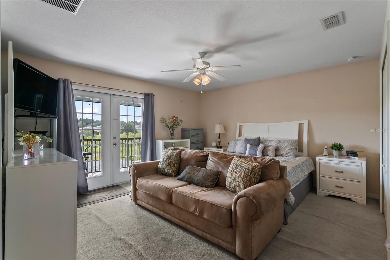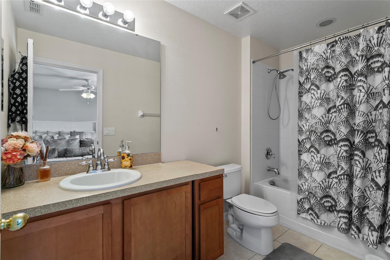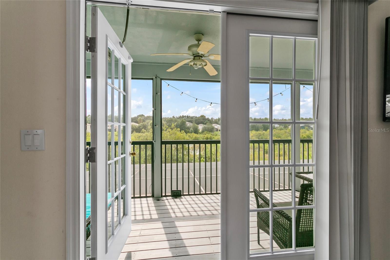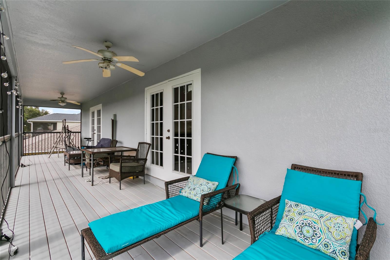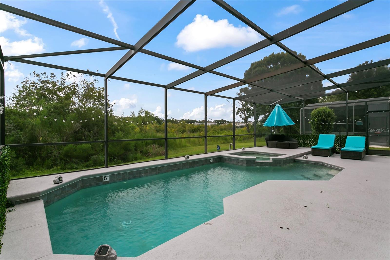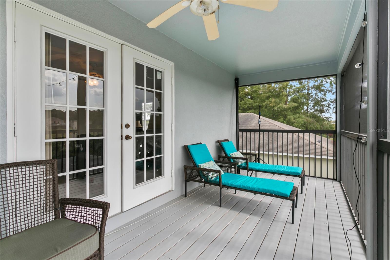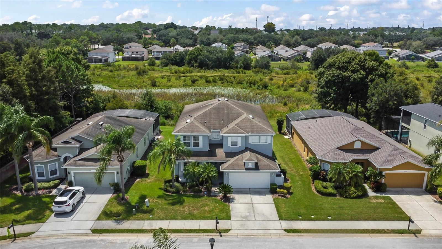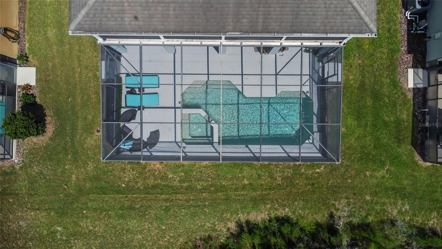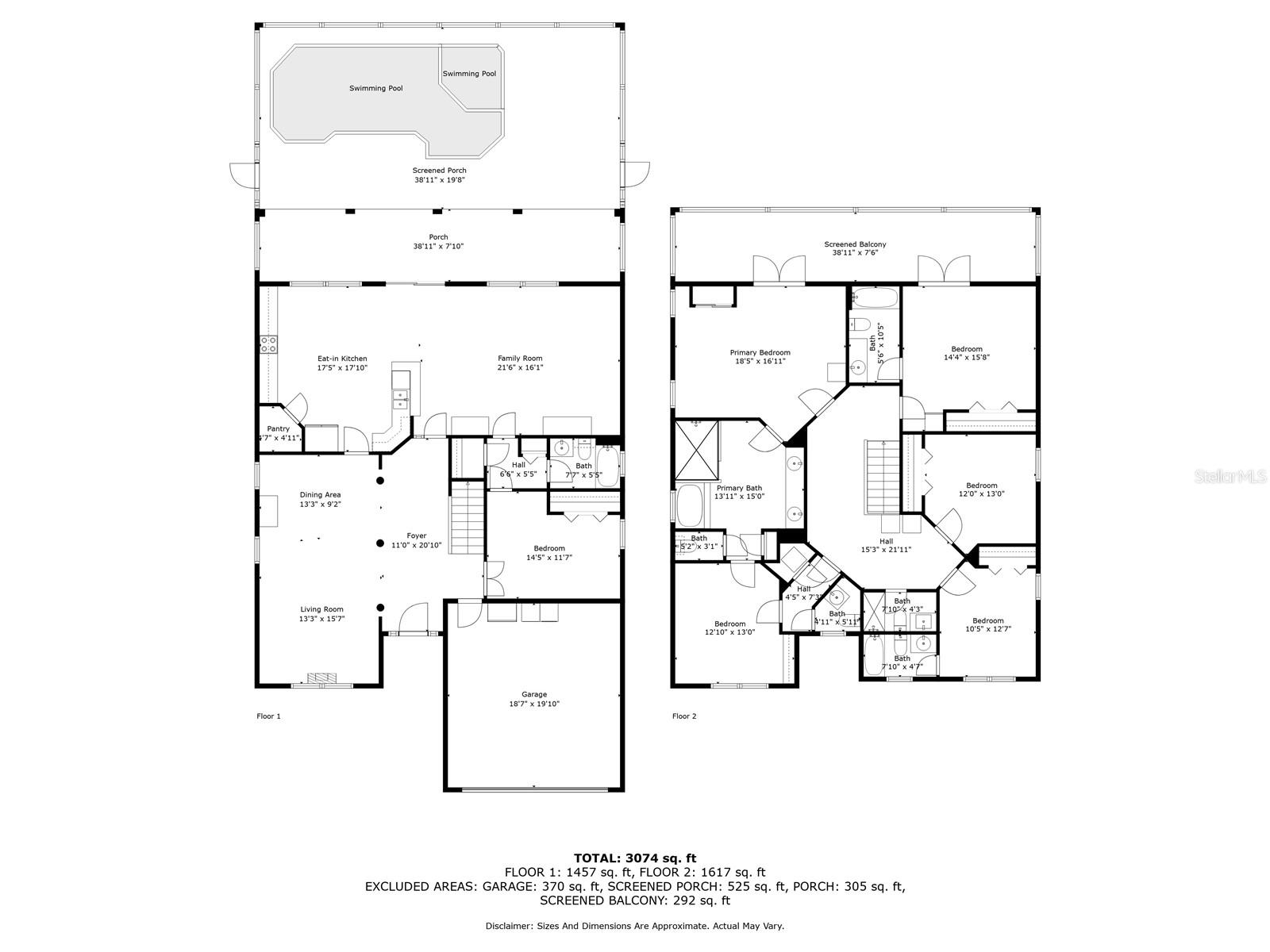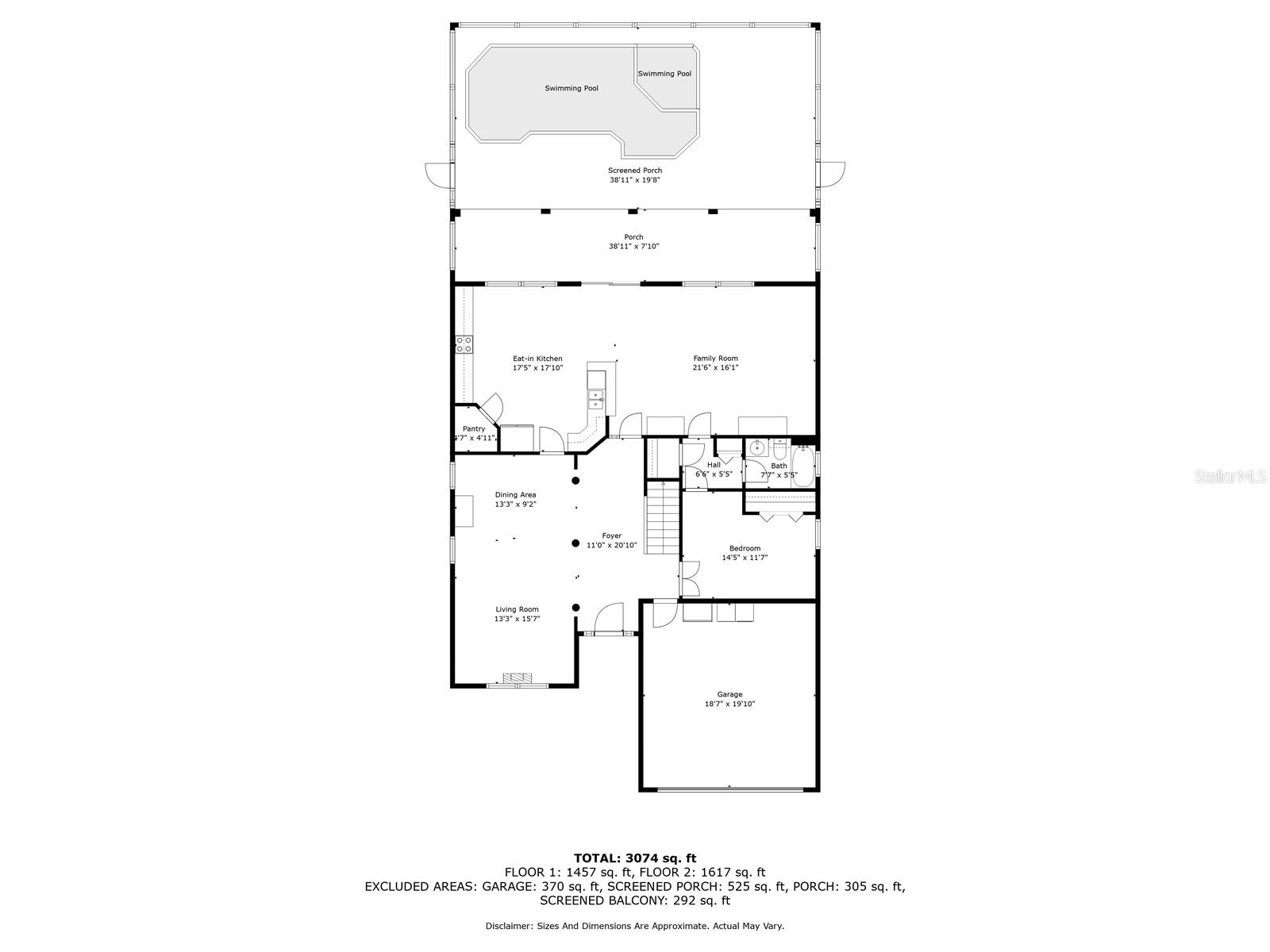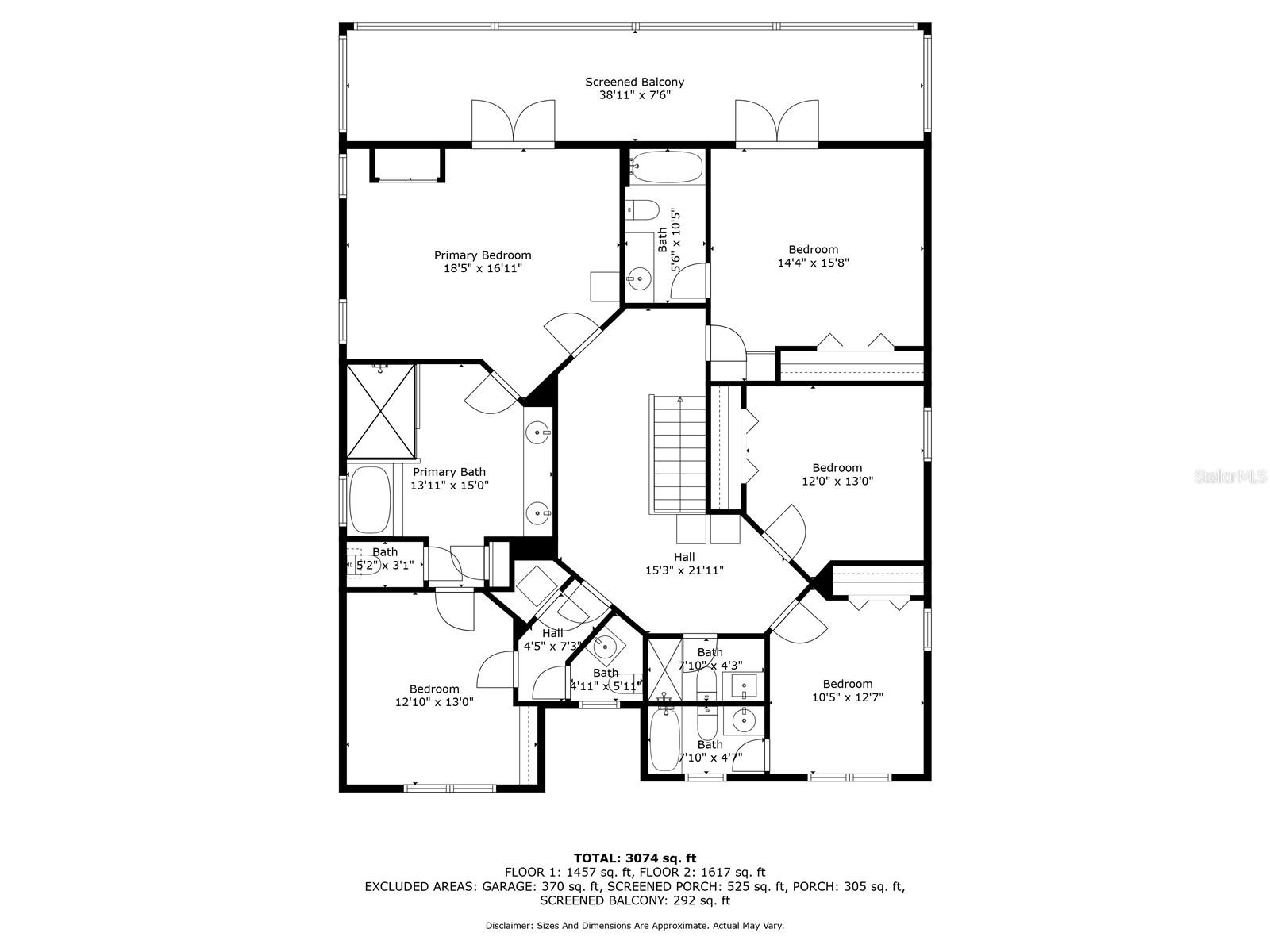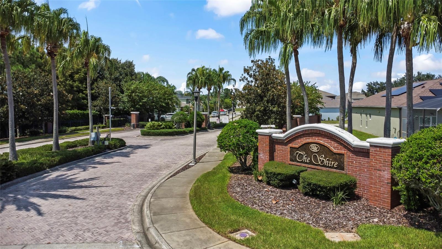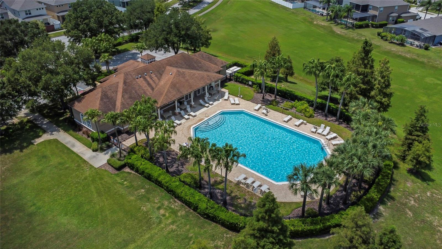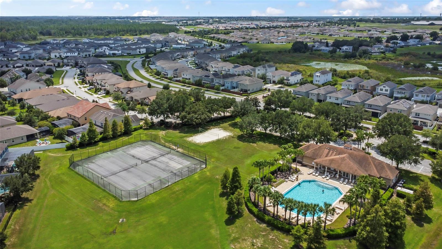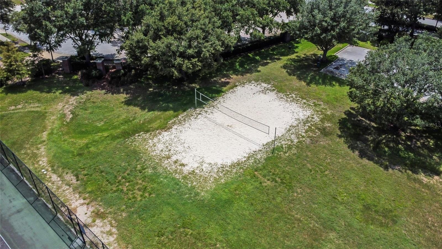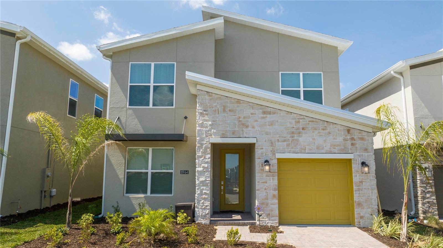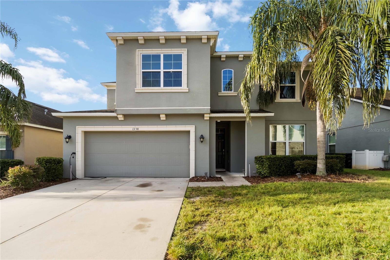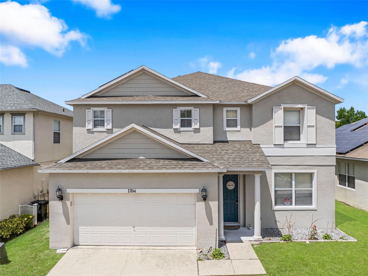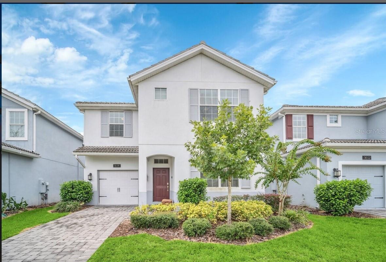913 Dorset Place, DAVENPORT, FL 33896
Property Photos
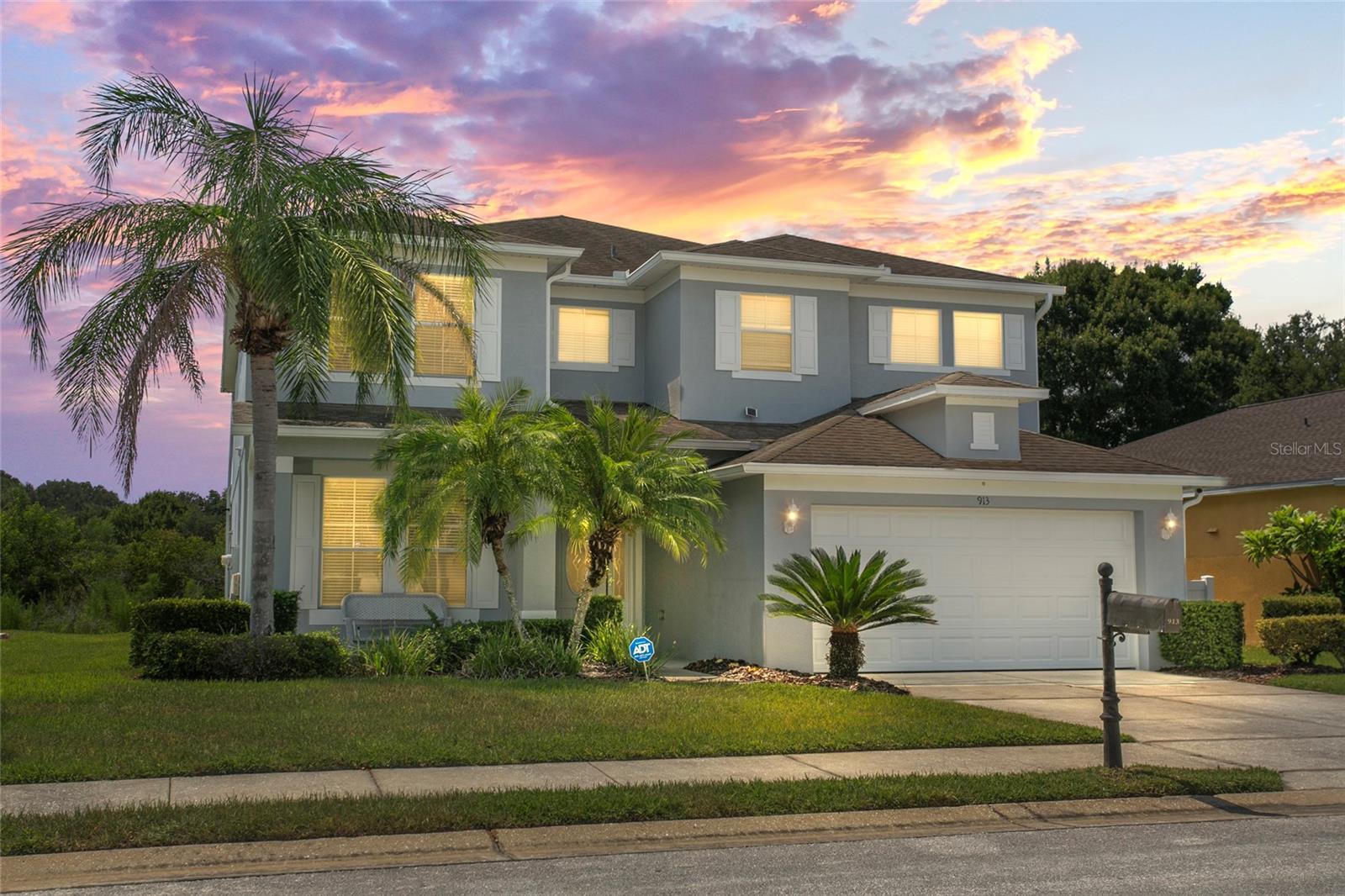
Would you like to sell your home before you purchase this one?
Priced at Only: $500,000
For more Information Call:
Address: 913 Dorset Place, DAVENPORT, FL 33896
Property Location and Similar Properties
- MLS#: O6333215 ( Residential )
- Street Address: 913 Dorset Place
- Viewed: 4
- Price: $500,000
- Price sqft: $113
- Waterfront: No
- Year Built: 2007
- Bldg sqft: 4436
- Bedrooms: 5
- Total Baths: 4
- Full Baths: 4
- Garage / Parking Spaces: 2
- Days On Market: 31
- Additional Information
- Geolocation: 28.253 / -81.6413
- County: POLK
- City: DAVENPORT
- Zipcode: 33896
- Subdivision: Shire At West Haven Ph 01
- Elementary School: Loughman Oaks Elem
- Middle School: Citrus Ridge
- High School: Davenport High School
- Provided by: EXP REALTY LLC
- Contact: Omar Andreasen
- 888-883-8509

- DMCA Notice
-
DescriptionDiscover luxury living in this stunning English style home located in a prestigious gated community with exceptional amenities. Features four en suite bedroomsone located on the first floor and three upstairs. This property offers a private pool and spa with serene pond views, perfect for peaceful relaxation or entertaining. Enjoy the outdoors year round from the screened in pool area or the expansive screened balcony, both providing beautiful, uninterrupted views. Inside, the home features a versatile layout with a bedroom and full bathroom downstairs, formal living and dining rooms, and a spacious kitchen and family room combo. Upstairs, youll find three ensuite bedrooms, including a primary suite with a massive walk in closet. The charm continues with a cozy front porch and a 2 car garage, all designed with both elegance and function in mind. This home truly blends style, comfort, and conveniencedont miss your chance to experience it firsthand!
Payment Calculator
- Principal & Interest -
- Property Tax $
- Home Insurance $
- HOA Fees $
- Monthly -
Features
Building and Construction
- Covered Spaces: 0.00
- Exterior Features: Balcony, Sidewalk, Sliding Doors
- Flooring: Carpet, Ceramic Tile
- Living Area: 3221.00
- Roof: Shingle
School Information
- High School: Davenport High School
- Middle School: Citrus Ridge
- School Elementary: Loughman Oaks Elem
Garage and Parking
- Garage Spaces: 2.00
- Open Parking Spaces: 0.00
Eco-Communities
- Pool Features: Child Safety Fence, In Ground, Screen Enclosure
- Water Source: Public
Utilities
- Carport Spaces: 0.00
- Cooling: Central Air
- Heating: Central
- Pets Allowed: Breed Restrictions, Yes
- Sewer: Public Sewer
- Utilities: Cable Available, Electricity Connected, Public, Water Connected
Amenities
- Association Amenities: Cable TV, Clubhouse, Fitness Center, Gated
Finance and Tax Information
- Home Owners Association Fee Includes: Pool, Maintenance Grounds, Recreational Facilities
- Home Owners Association Fee: 830.00
- Insurance Expense: 0.00
- Net Operating Income: 0.00
- Other Expense: 0.00
- Tax Year: 2024
Other Features
- Appliances: Dishwasher, Disposal, Dryer, Electric Water Heater, Microwave, Range, Refrigerator, Washer
- Association Name: Leland Management/Jaritza Ramos
- Association Phone: 407-472-3919
- Country: US
- Furnished: Unfurnished
- Interior Features: Ceiling Fans(s), Kitchen/Family Room Combo, L Dining, Living Room/Dining Room Combo, Walk-In Closet(s)
- Legal Description: SHIRE AT WEST HAVEN PHASE ONE PB 139 PGS 31-33 LOT 82
- Levels: Two
- Area Major: 33896 - Davenport / Champions Gate
- Occupant Type: Tenant
- Parcel Number: 27-26-05-701150-000820
- Possession: Close Of Escrow
- View: Water
Similar Properties
Nearby Subdivisions
Abbey At West Haven
Abbeywest Haven
Ashebrook
Ashley Manor
Bella Toscana
Bellaviva
Bellaviva Ph 1
Bellaviva Ph 2
Bellaviva Ph 3
Belle Haven Ph 1
Bentley Oaks
Bridgewater Crossing
Bridgewater Crossing Ph 01
Bridgewater Crossing Phase 01
Champions Gate
Champions Pointe
Championsgate
Championsgate Condo 4 Ph 31 3
Championsgate Resort
Championsgate Stoneybrook
Championsgate Stoneybrook Sout
Chelsea Park
Chelsea Pkwest Haven
Cypress Pointe Forest
Dales/west Haven
Daleswest Haven
Fantasy Island Res Orlando
Fox North
Glen At West Haven
Glenwest Haven
Green At West Haven Ph 02
Green At West Haven Ph 3
Hamlet At West Haven
Interocean City Sec A
Interocean City Sec A Rep Of B
Lake Wilson Preserve
Loma Del Sol
Loma Del Sol Ph 02 A
Loma Del Sol Ph 02 E
Loma Vista Sec 01
Loma Vista Sec 02
None
Orange Blossom Add West
Orange Villas
Paradise Woods Ph 02
Paradise Woods Ph I
Pinewood Country Estates
Reserve At Town Center
Retreat At Championsgate
Sanctuary At West Haven
Sandy Ridge
Sandy Ridge Ph 01
Sandy Ridge Ph 02
Sandy Ridge Phase 1 Pb 124 Pgs
Sereno Ph 01
Sereno Ph 2
Seybold On Dunson Road Ph 01
Seybolddunson Road Ph 5
Shire At West Haven Ph 01
Shire At West Haven Ph 1
Shirewest Haven Ph 2
Stoneybrook South
Stoneybrook South Champions G
Stoneybrook South North
Stoneybrook South North Parcel
Stoneybrook South North Pcl-ph
Stoneybrook South North Pclph
Stoneybrook South North Prcl 7
Stoneybrook South North Prcl P
Stoneybrook South Ph 1
Stoneybrook South Ph 1 1 J 1
Stoneybrook South Ph 1 Rep Of
Stoneybrook South Ph D1 E1
Stoneybrook South Ph F1
Stoneybrook South Ph G-1
Stoneybrook South Ph G1
Stoneybrook South Ph I-1 & J-1
Stoneybrook South Ph I1 J1
Stoneybrook South Ph J 2 J 3
Stoneybrook South Ph J-2 & J-3
Stoneybrook South Ph J2 J3
Stoneybrook South Phi1j1 Pb23
Stoneybrook South Tr K
Summers Corner
Tanglewood Preserve
Thousand Oaks Ph 02
Tivoli I Reserve Ph 3
Tivoli Reserve Ph 1
Tivoli Reserve Ph 2
Tivoli Reserve Ph 3
Tivoli Reserve Phase 1
Tract X Pb 32 Pgs 67-70 Lot 19
Tract X Pb 32 Pgs 6770 Lot 19
Villa Domani
Vistamar Villages
Vistamar Vlgs
Vistamar Vlgs Ph 2
Windwood Bay
Windwood Bay Ph 01
Windwood Bay Ph 02
Windwood Bay Phase One

- One Click Broker
- 800.557.8193
- Toll Free: 800.557.8193
- billing@brokeridxsites.com



