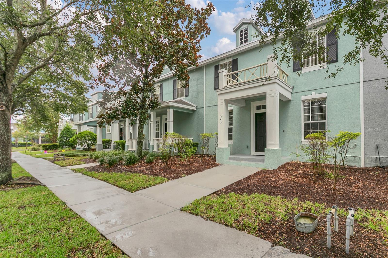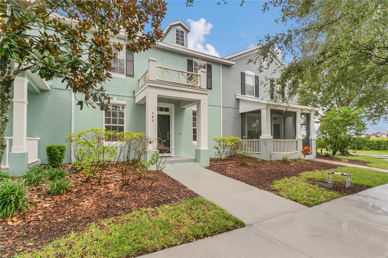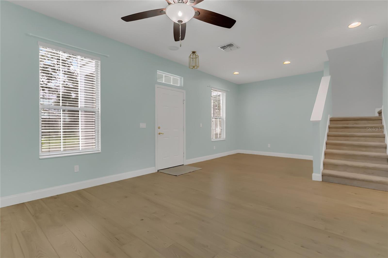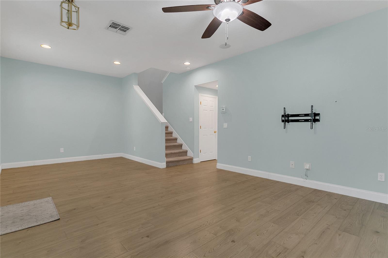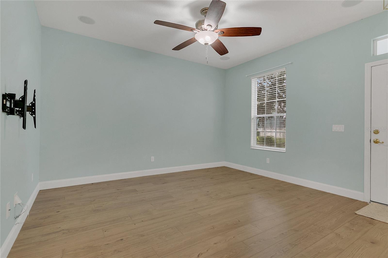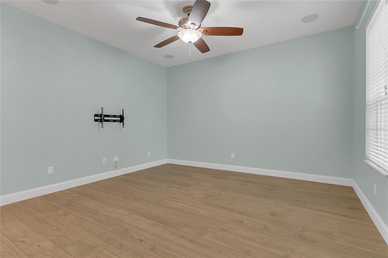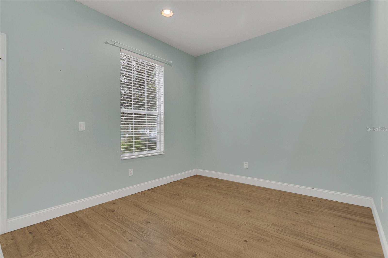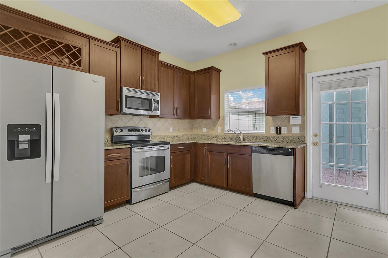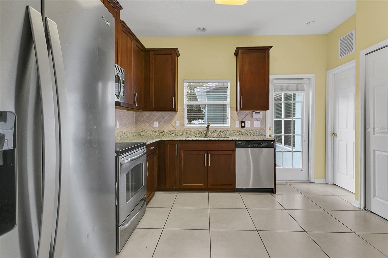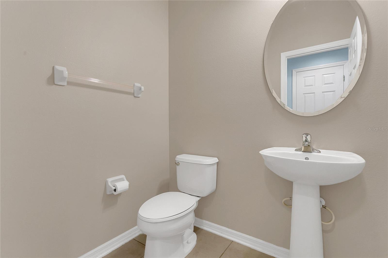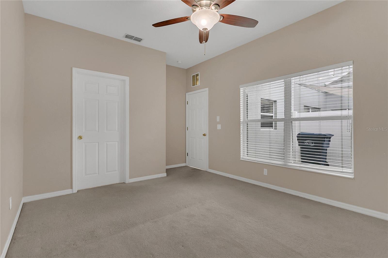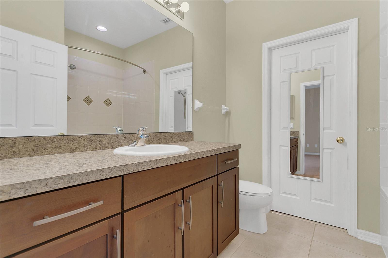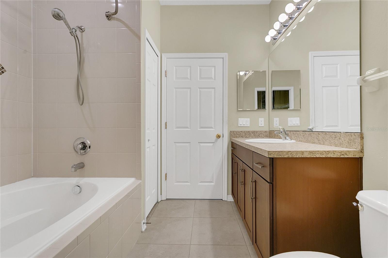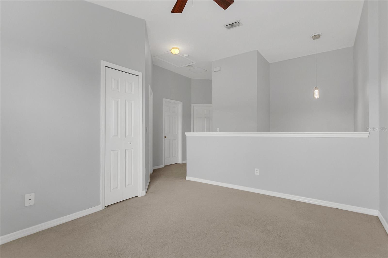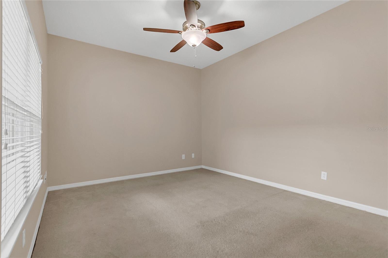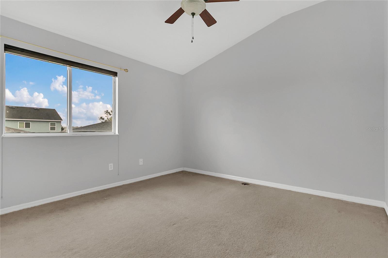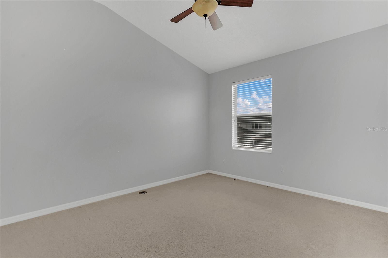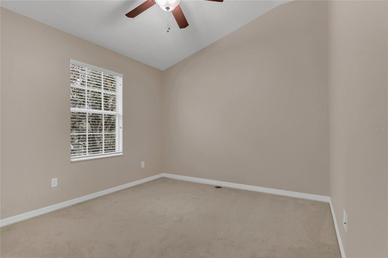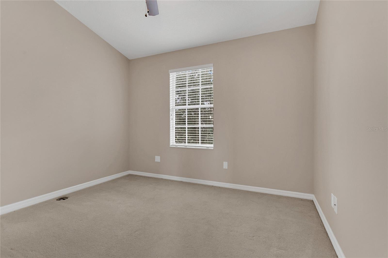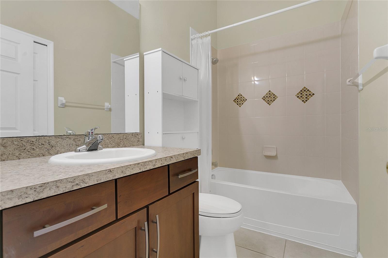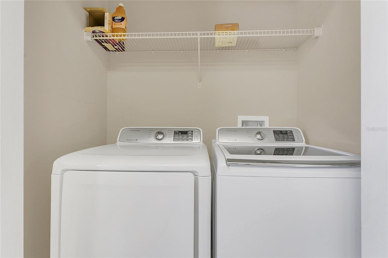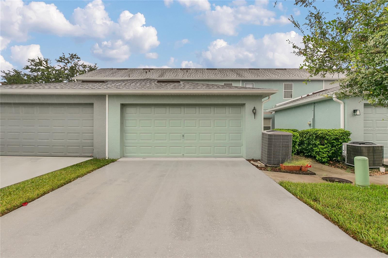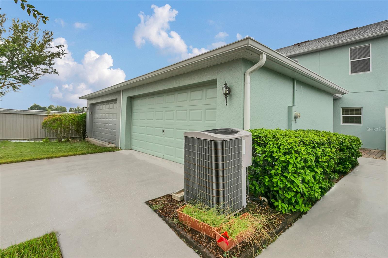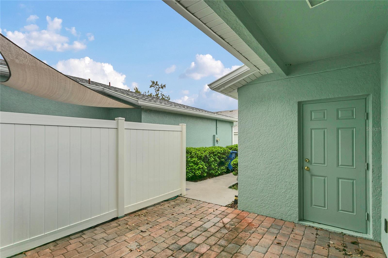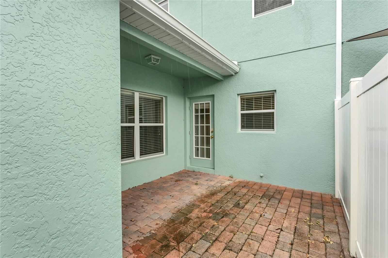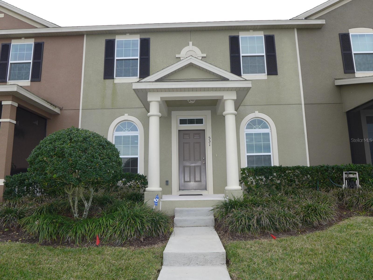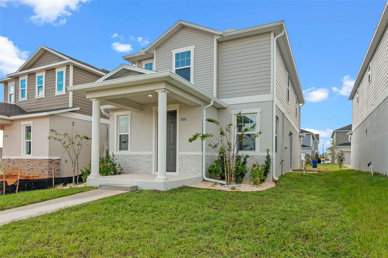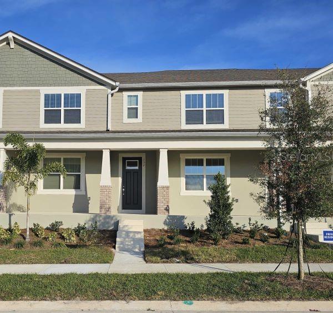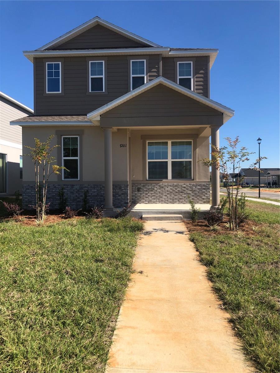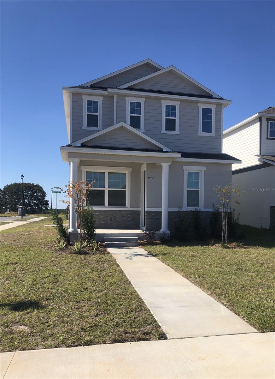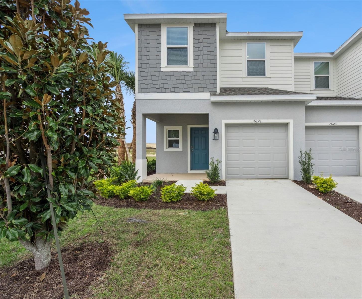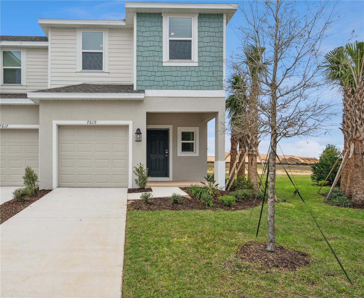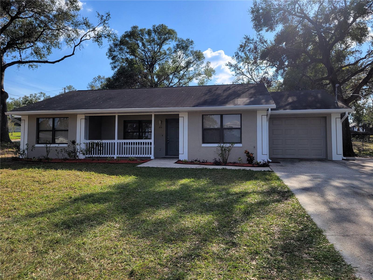543 Rainbow Springs Loop, GROVELAND, FL 34736
Active
Property Photos
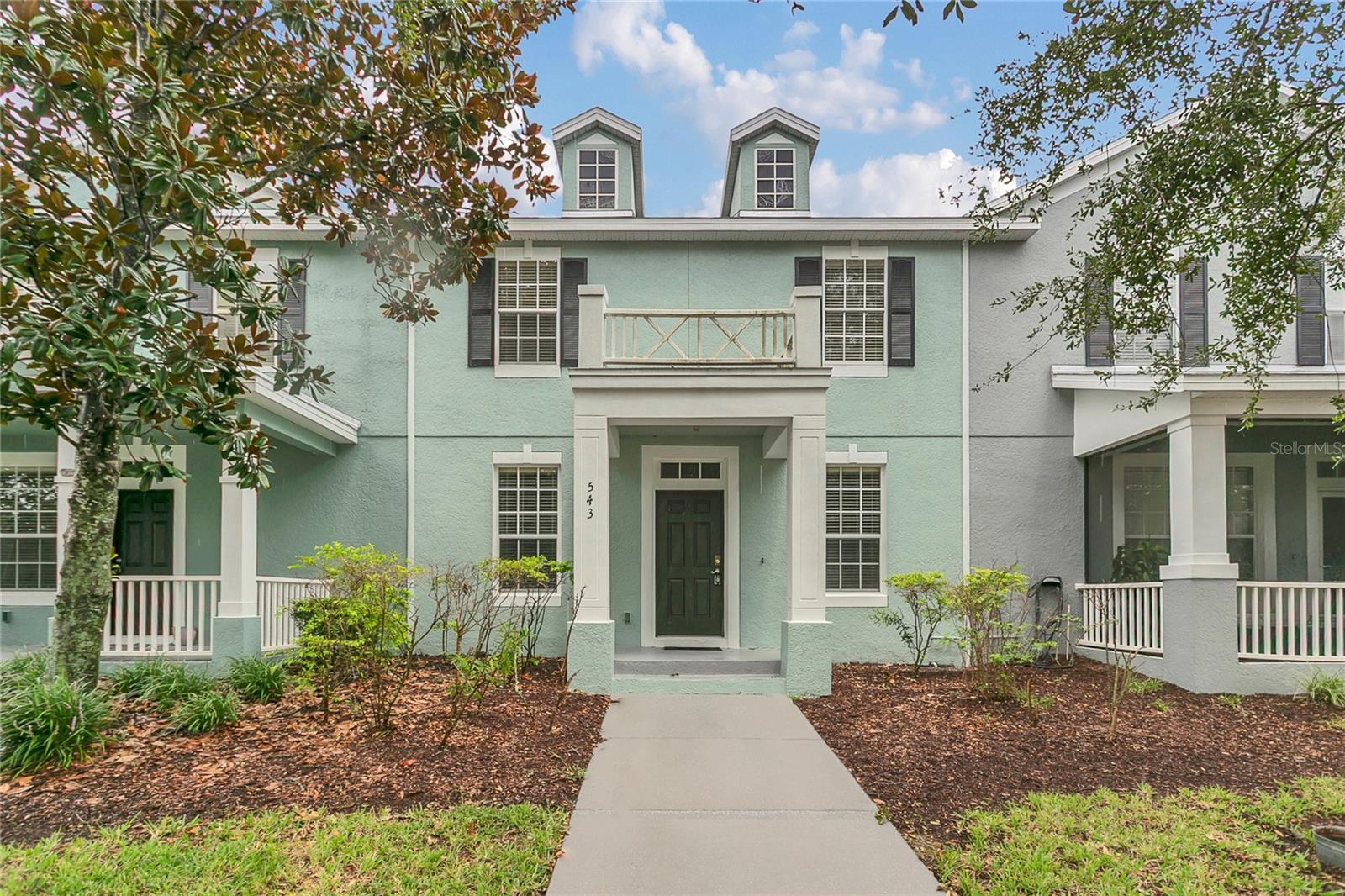
Would you like to sell your home before you purchase this one?
Priced at Only: $2,150
For more Information Call:
Address: 543 Rainbow Springs Loop, GROVELAND, FL 34736
Property Location and Similar Properties
- MLS#: O6333005 ( Residential Lease )
- Street Address: 543 Rainbow Springs Loop
- Viewed: 144
- Price: $2,150
- Price sqft: $1
- Waterfront: No
- Year Built: 2008
- Bldg sqft: 2396
- Bedrooms: 4
- Total Baths: 3
- Full Baths: 2
- 1/2 Baths: 1
- Garage / Parking Spaces: 2
- Days On Market: 190
- Additional Information
- Geolocation: 28.5591 / -81.7857
- County: LAKE
- City: GROVELAND
- Zipcode: 34736
- Subdivision: Groveland Waterside Pointe Ph
- Elementary School: Clermont Elem
- Middle School: Windy Hill
- High School: South Lake
- Provided by: MEP REALTY INVESTMENTS LLC
- Contact: Maria Elena Perez
- 407-992-9155

- DMCA Notice
-
DescriptionRESORT STYLE RENTAL in GATED WATERFRONT COMMUNITY! Looking for a home that feels like a getaway? Welcome to this beautifully maintained 4 bedroom, 2.5 bath townhome for rent in the sought after gated community of Waterside Pointe in Groveland! Inside, youll find a spacious and bright layout with engineered hardwood flooring, fresh paint, and plenty of natural light. The kitchen is a dream with shaker cabinets, granite countertops, and stainless steel appliances. The primary suite is located on the main floor with a walk in closet and private bath, while upstairs features a loft and three additional bedrooms. Perfect for family, guests, and home offices! Enjoy the private paved courtyard, plus a rear entry 2 car garage. Enjoy resort style living with access to a community pool, fitness center, tennis and basketball courts, playgrounds, and even a dock with lake views! Move in ready and packed with amenities. This is the rental youve been waiting for. Schedule your tour today and experience the best of Waterside Pointe living!
Payment Calculator
- Principal & Interest -
- Property Tax $
- Home Insurance $
- HOA Fees $
- Monthly -
Features
Building and Construction
- Covered Spaces: 0.00
- Exterior Features: Sidewalk
- Flooring: Carpet, Ceramic Tile, Hardwood
- Living Area: 1706.00
Land Information
- Lot Features: Sidewalk
School Information
- High School: South Lake High
- Middle School: Windy Hill Middle
- School Elementary: Clermont Elem
Garage and Parking
- Garage Spaces: 2.00
- Open Parking Spaces: 0.00
Eco-Communities
- Water Source: Public
Utilities
- Carport Spaces: 0.00
- Cooling: Central Air
- Heating: Central
- Pets Allowed: Pet Deposit, Yes
- Sewer: Public Sewer
- Utilities: Cable Available, Electricity Available, Sewer Available, Underground Utilities, Water Available
Amenities
- Association Amenities: Basketball Court, Clubhouse, Gated, Playground, Pool, Tennis Court(s)
Finance and Tax Information
- Home Owners Association Fee: 0.00
- Insurance Expense: 0.00
- Net Operating Income: 0.00
- Other Expense: 0.00
Other Features
- Appliances: Dishwasher, Dryer, Microwave, Range, Refrigerator, Washer
- Association Name: Sentry Management
- Country: US
- Furnished: Unfurnished
- Interior Features: Ceiling Fans(s), Living Room/Dining Room Combo, Primary Bedroom Main Floor, Walk-In Closet(s)
- Levels: Two
- Area Major: 34736 - Groveland
- Occupant Type: Vacant
- Parcel Number: 22-22-25-0010-000-12100
- Views: 144
Owner Information
- Owner Pays: None
Similar Properties
Nearby Subdivisions
Bellevue At Estates
Cherry Lake Landing Rep Sub
Crestridge At Estates
Cypress Bluff Ph 1
Cypress Oaks Ph Ii
Eagle Pointe Phase Iii
Garden City Ph 1d
Green Valley West
Groveland
Groveland Cranes Landing East
Groveland Eagle Pointe Ph 01
Groveland Farms 092324
Groveland Waterside Pointe Ph
Hidden Ridge At Estates
Phillips Lndg
Rainwood
Southern Ridge At Estates
Trinity Lakes 50
Trinity Lakes Ph 1 2
Trinity Lakes Ph 3
Waterside Pointe Ph I I P S T
Waterstone
Waterstone Ph 1a
Westwood Ph I
Westwood Ph Ii

- One Click Broker
- 800.557.8193
- Toll Free: 800.557.8193
- billing@brokeridxsites.com



