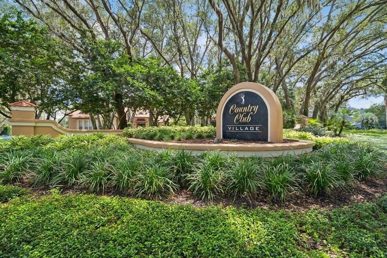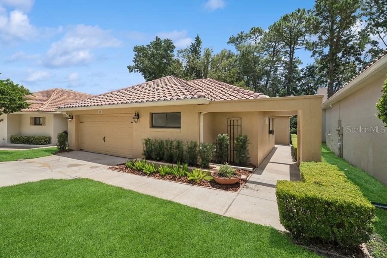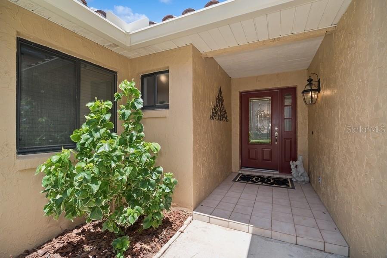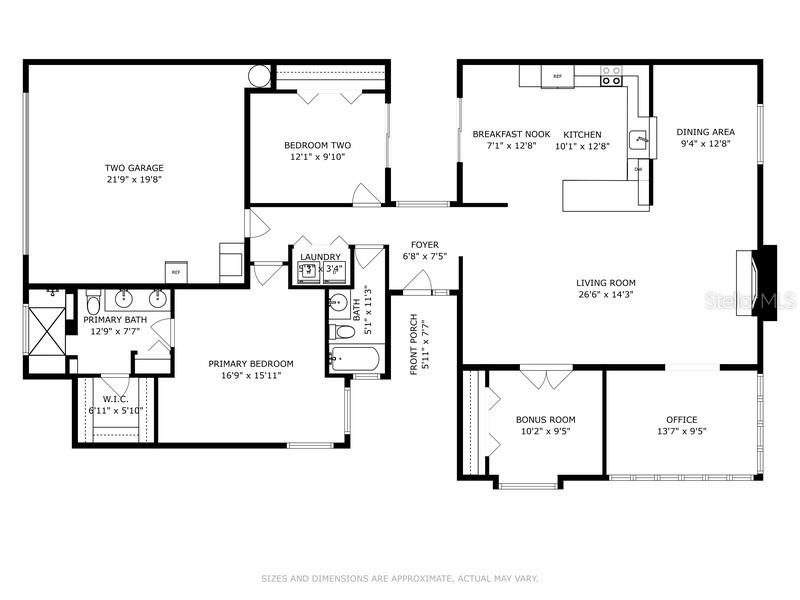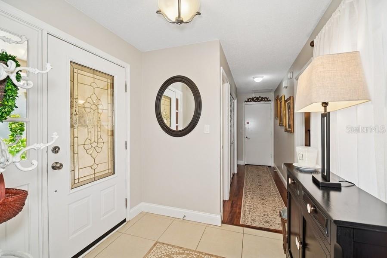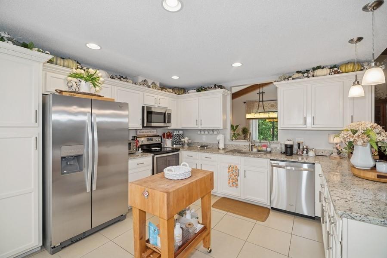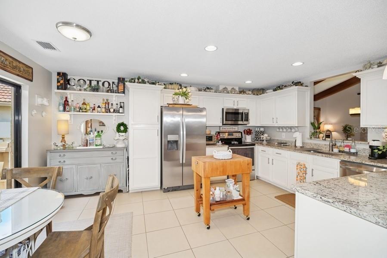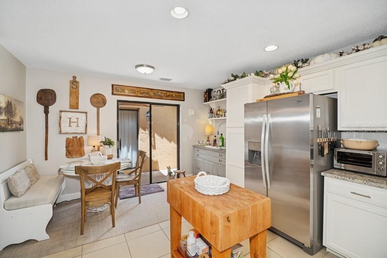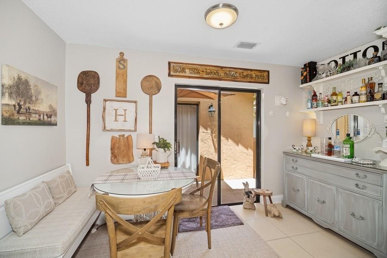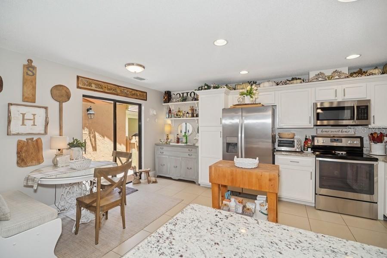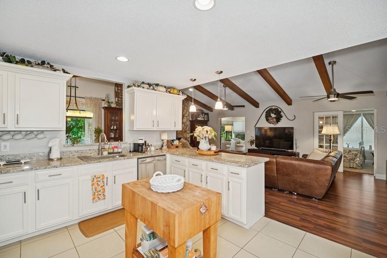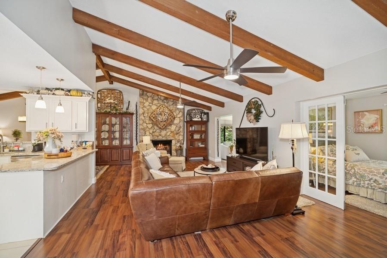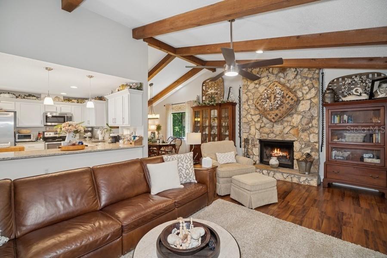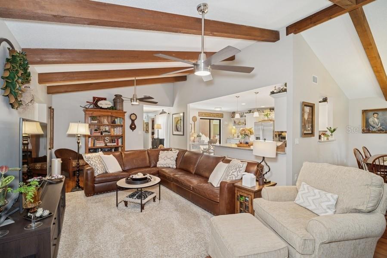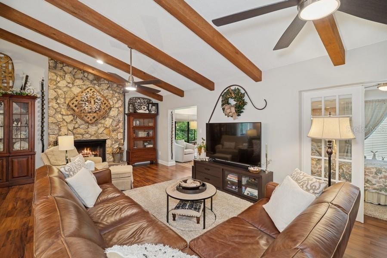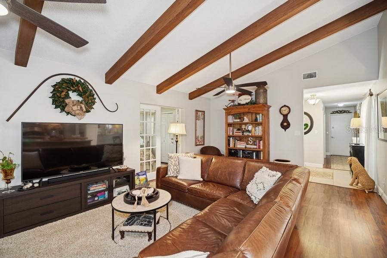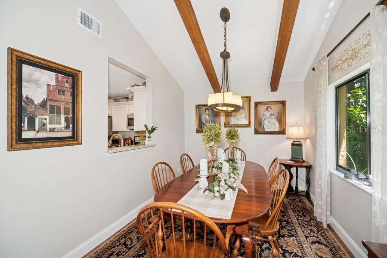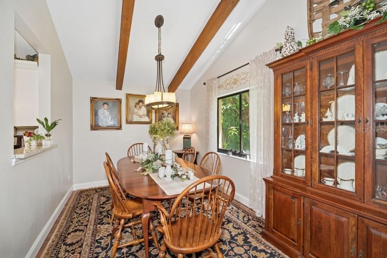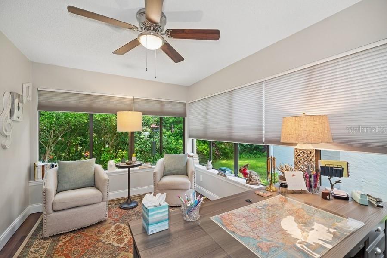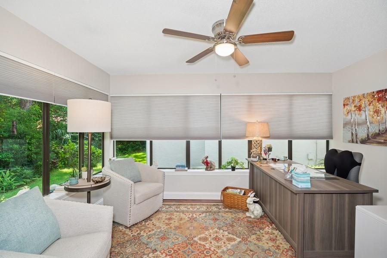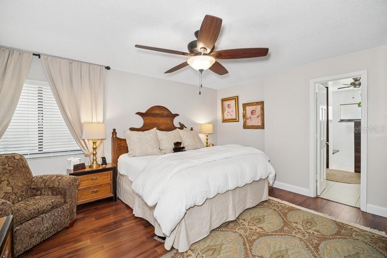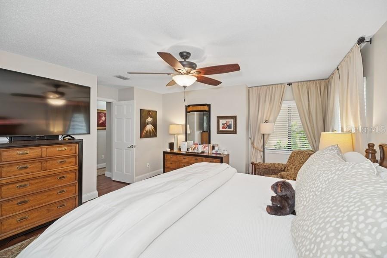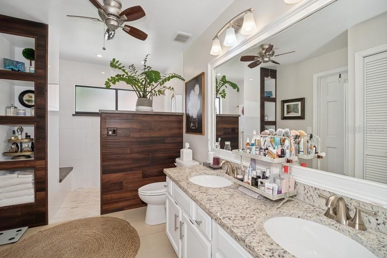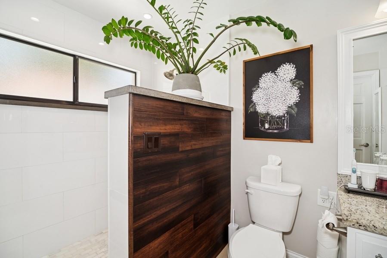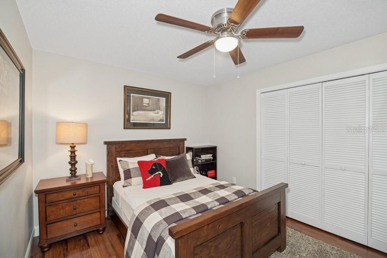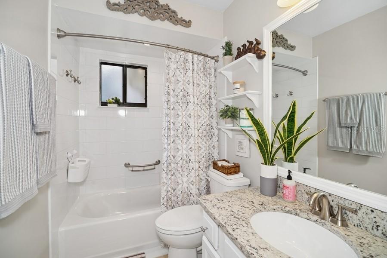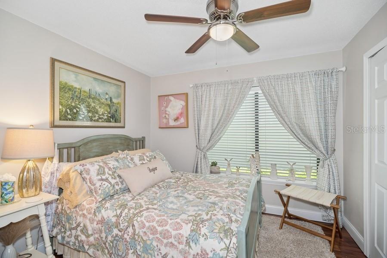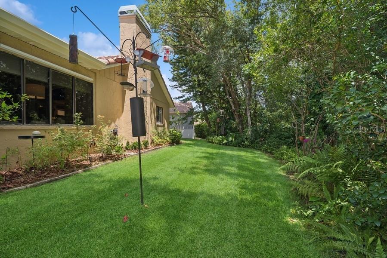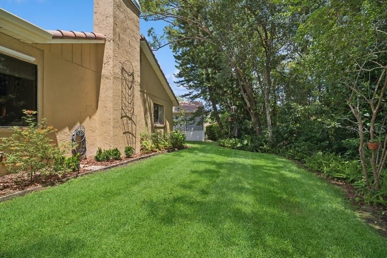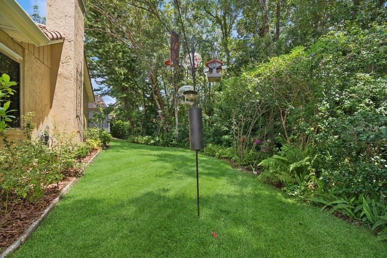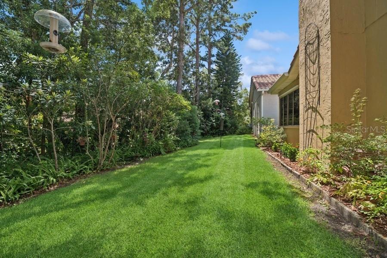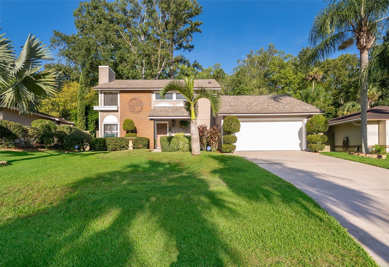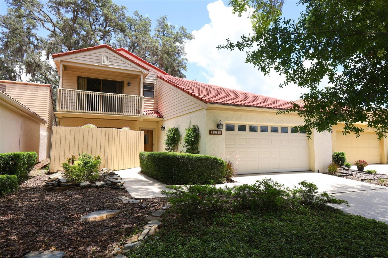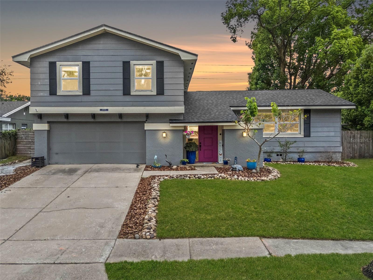1106 Winged Foot Circle, WINTER SPRINGS, FL 32708
Property Photos
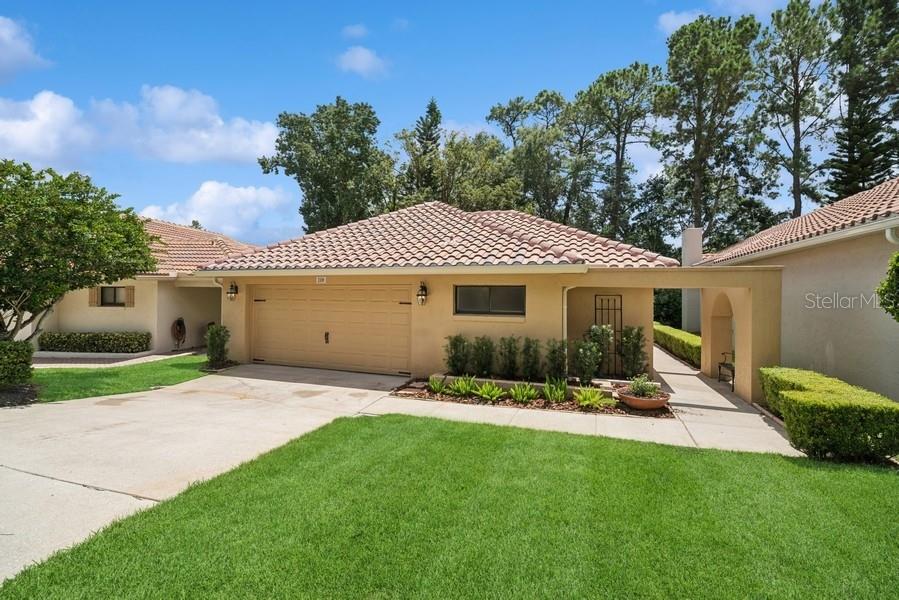
Would you like to sell your home before you purchase this one?
Priced at Only: $429,900
For more Information Call:
Address: 1106 Winged Foot Circle, WINTER SPRINGS, FL 32708
Property Location and Similar Properties
- MLS#: O6332976 ( Residential )
- Street Address: 1106 Winged Foot Circle
- Viewed: 1
- Price: $429,900
- Price sqft: $183
- Waterfront: No
- Year Built: 1985
- Bldg sqft: 2348
- Bedrooms: 3
- Total Baths: 2
- Full Baths: 2
- Garage / Parking Spaces: 2
- Days On Market: 3
- Additional Information
- Geolocation: 28.6713 / -81.2574
- County: SEMINOLE
- City: WINTER SPRINGS
- Zipcode: 32708
- Subdivision: Country Club Village
- Elementary School: Keeth Elementary
- Middle School: Indian Trails Middle
- High School: Winter Springs High
- Provided by: COLDWELL BANKER RESIDENTIAL RE
- Contact: Erin Tompkins
- 407-647-1211

- DMCA Notice
-
DescriptionWelcome to this Mediterranean inspired residence located in the sought after Country Club Village community of Winter Springs. This 3 bedroom, 2 bathroom home features a thoughtfully designed split floor plan, including a formal foyer, living room with wood burning fireplace, spacious kitchen with breakfast nook, formal dining room, and a sunlit office with serene nature views. The Bonus Room or 3rd Bedroom includes a closet and can be used to suit ones lifestyle. The home features laminate and tile flooring, granite countertops, wood beam ceiling accents, generous storage and counter space, and updated kitchen and bathroomsall contributing to a welcoming and comfortable atmosphere. Enjoy a lifestyle of comfort and convenience with nearby parks, trails, shopping, dining, and top rated Seminole County schools. Just minutes away, the private Tuscawilla Country Club offers access to golf, tennis, pickleball, fitness facilities, dining, and a vibrant social scene. Mechanical Updates include: Roof 2025, Plumbing PVC, Hot Water Heater 2018, HVAC 2017. The HOA provides common area maintenance, basic lawn care and landscape services for all homes (mowing, edging, hedge trimming and chemical treatments). Common areas consist of natural and landscaped areas including a pond with a fountain and a maintenance building on the power line access road. The HOA owns and is responsible to maintain all roadways, including the power line access road which runs along the east side of the development, the front entrance sign and landscaping, common areas and common area irrigation, street signs, storm and drain water piping.
Payment Calculator
- Principal & Interest -
- Property Tax $
- Home Insurance $
- HOA Fees $
- Monthly -
Features
Building and Construction
- Covered Spaces: 0.00
- Exterior Features: Sliding Doors
- Flooring: Laminate, Tile
- Living Area: 1823.00
- Roof: Tile
Property Information
- Property Condition: Completed
Land Information
- Lot Features: City Limits, Landscaped, Near Golf Course, Paved
School Information
- High School: Winter Springs High
- Middle School: Indian Trails Middle
- School Elementary: Keeth Elementary
Garage and Parking
- Garage Spaces: 2.00
- Open Parking Spaces: 0.00
- Parking Features: Garage Door Opener
Eco-Communities
- Water Source: Public
Utilities
- Carport Spaces: 0.00
- Cooling: Central Air
- Heating: Central, Electric, Heat Pump
- Pets Allowed: Cats OK, Dogs OK, Yes
- Sewer: Public Sewer
- Utilities: BB/HS Internet Available, Cable Available, Electricity Available, Electricity Connected, Public, Sewer Available, Sewer Connected, Water Available, Water Connected
Amenities
- Association Amenities: Fence Restrictions, Vehicle Restrictions
Finance and Tax Information
- Home Owners Association Fee Includes: Escrow Reserves Fund, Maintenance Grounds, Management
- Home Owners Association Fee: 700.00
- Insurance Expense: 0.00
- Net Operating Income: 0.00
- Other Expense: 0.00
- Tax Year: 2024
Other Features
- Appliances: Dishwasher, Disposal, Microwave, Range, Refrigerator
- Association Name: ANGELA ROONEY
- Association Phone: 407-682-3443
- Country: US
- Furnished: Unfurnished
- Interior Features: Cathedral Ceiling(s), Ceiling Fans(s), Eat-in Kitchen, High Ceilings, Open Floorplan, Primary Bedroom Main Floor, Split Bedroom, Stone Counters, Thermostat, Vaulted Ceiling(s), Walk-In Closet(s)
- Legal Description: LOT 96 COUNTRY CLUB VILLAGE UNIT 2 PB 23 PGS 78-80
- Levels: One
- Area Major: 32708 - Casselberrry/Winter Springs / Tuscawilla
- Occupant Type: Owner
- Parcel Number: 07-21-31-505-0000-0960
- Possession: Close Of Escrow
- Zoning Code: PUD
Similar Properties
Nearby Subdivisions
Amherst
Arrowhead At Tuscawilla
Avery Park
Barrington Estates
Bentley Club At Bentley Green
Country Club Village
Country Club Village Unit 2
Country Club Vlg
Deer Run
Deersong 2
Eagles Point Ph 2
Eagles Point Ph 5
Foxmoor
Foxmoor Unit 3
Glen Eagle
Greenbriar Sub Ph 1
Greenspointe
Highlands Sec 1
Highlands Sec 4
Hollowbrook
Howell Creek Reserve Ph 3
Lake Jessup
Mount Greenwood
North Orlando
North Orlando 1st Add
North Orlando 2nd Add
North Orlando Ranches Sec 02a
North Orlando Ranches Sec 04
North Orlando Ranches Sec 09
North Orlando Ranches Sec 10
North Orlando Terrace
North Orlando Townsite 4th Add
Not In Subdivision
Oak Forest
Parkstone
Parkstone Unit 3
Parkstone Unit 4
Reserve At Tuscawilla Ph 2
Seasons The
Seven Oaks
Seville Chase
Stone Gable
Sunrise
Sunrise Unit 2c
Sunrise Village
Sunrise Village Unit 4
Sunrise Village Unit 5
Tuscawilla
Tuscawilla Parcel 90
Tuscawilla Ridge
Tuscawilla Unit 11b
Tuscawilla Unit 14a
Tuskawilla Crossings Ph 1
Wedgewood Tennis Villas
Wicklow Greens At Tuscawilla
Williamson Heights
Winding Hollow
Winding Hollow Unit 3
Winter Spgs
Winter Spgs Village Ph 2

- One Click Broker
- 800.557.8193
- Toll Free: 800.557.8193
- billing@brokeridxsites.com



