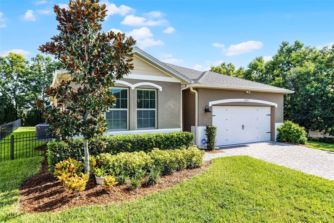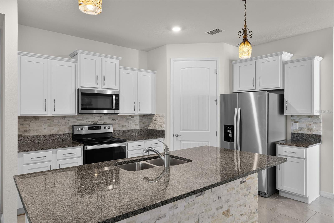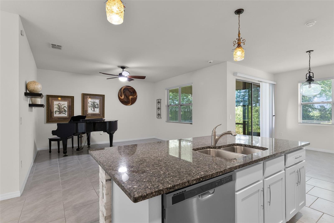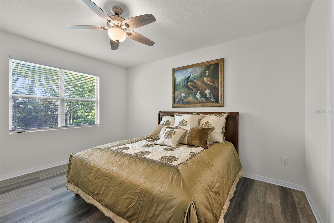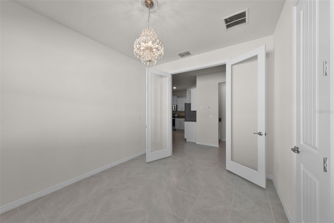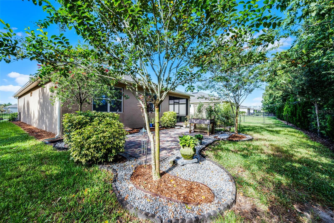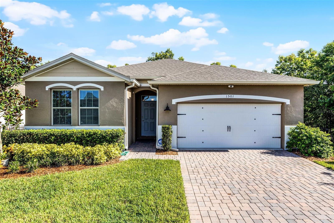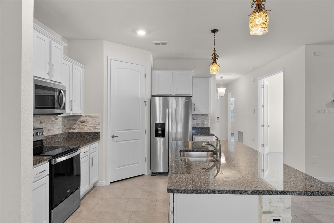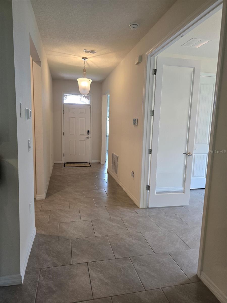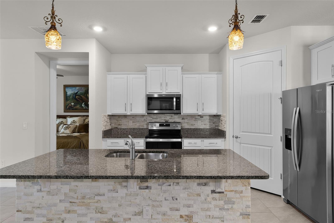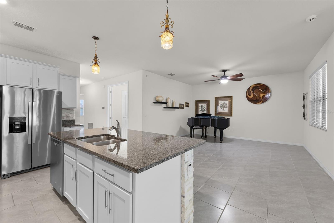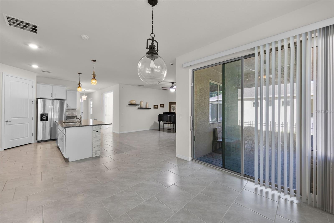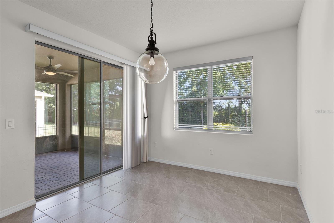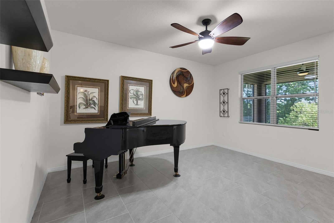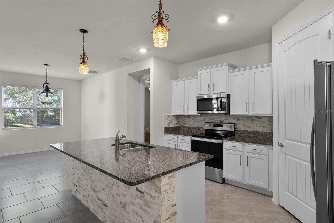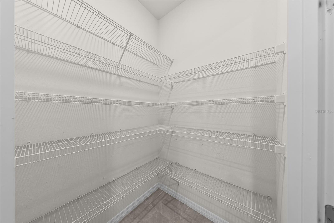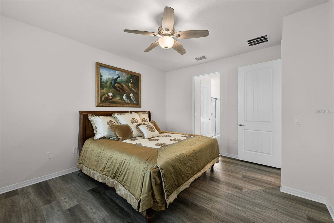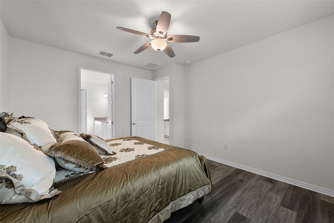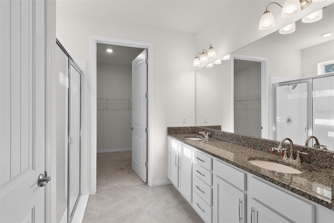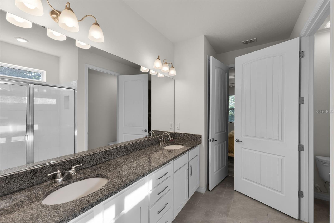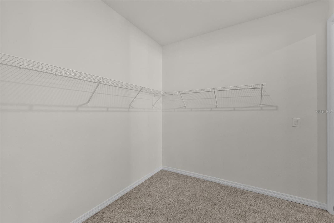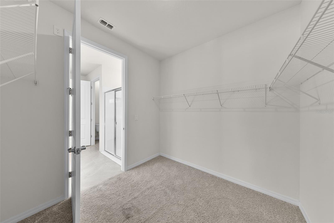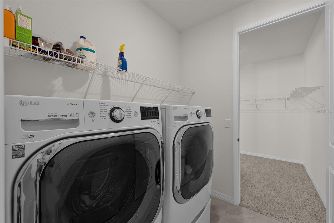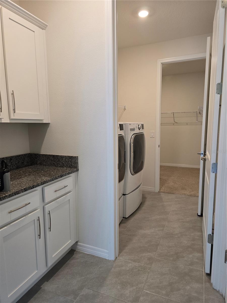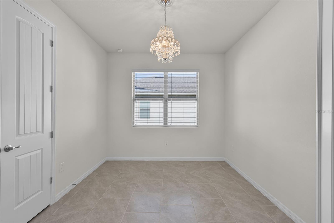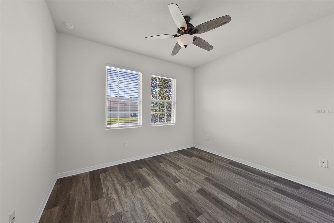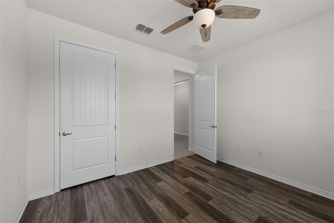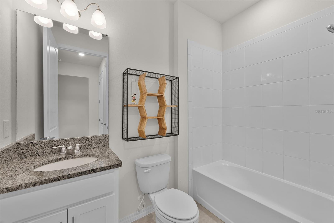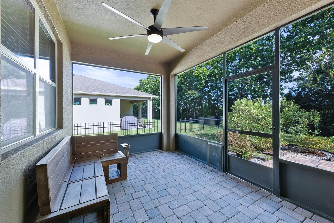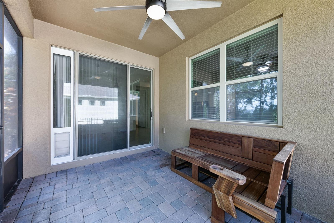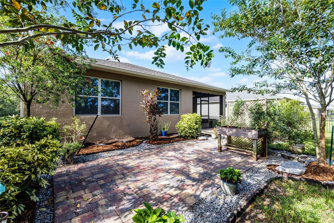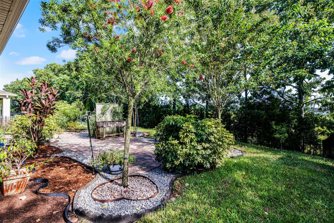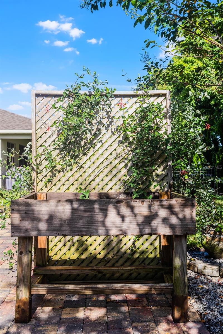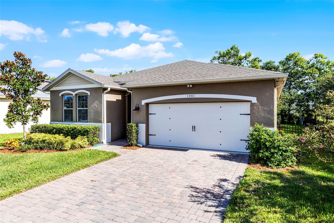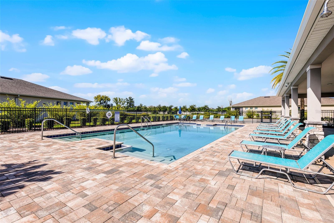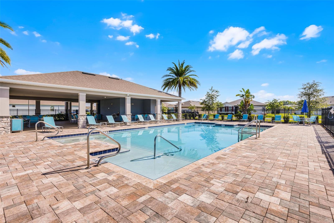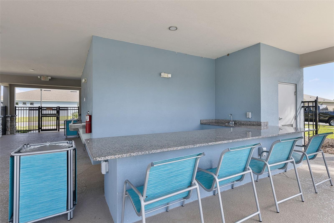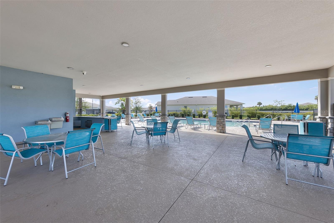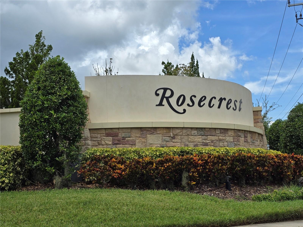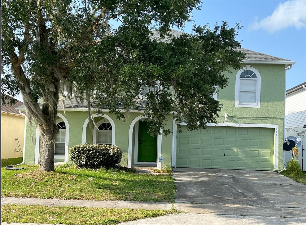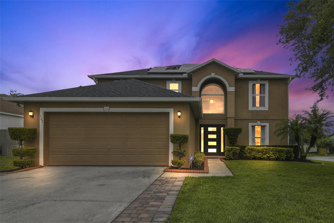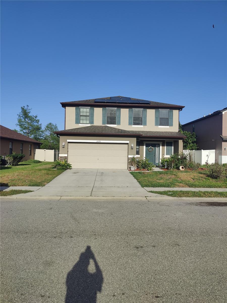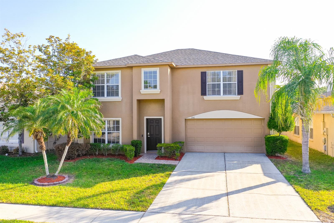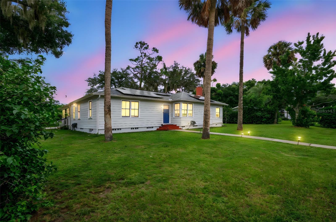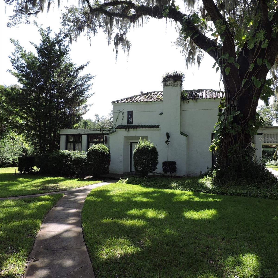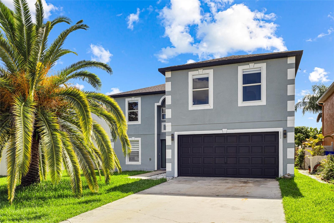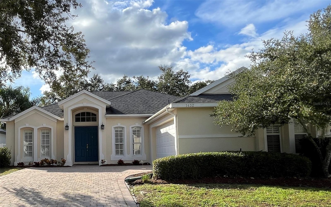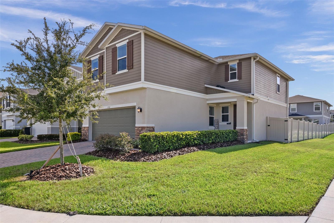1501 Hopedale Place, SANFORD, FL 32771
Property Photos
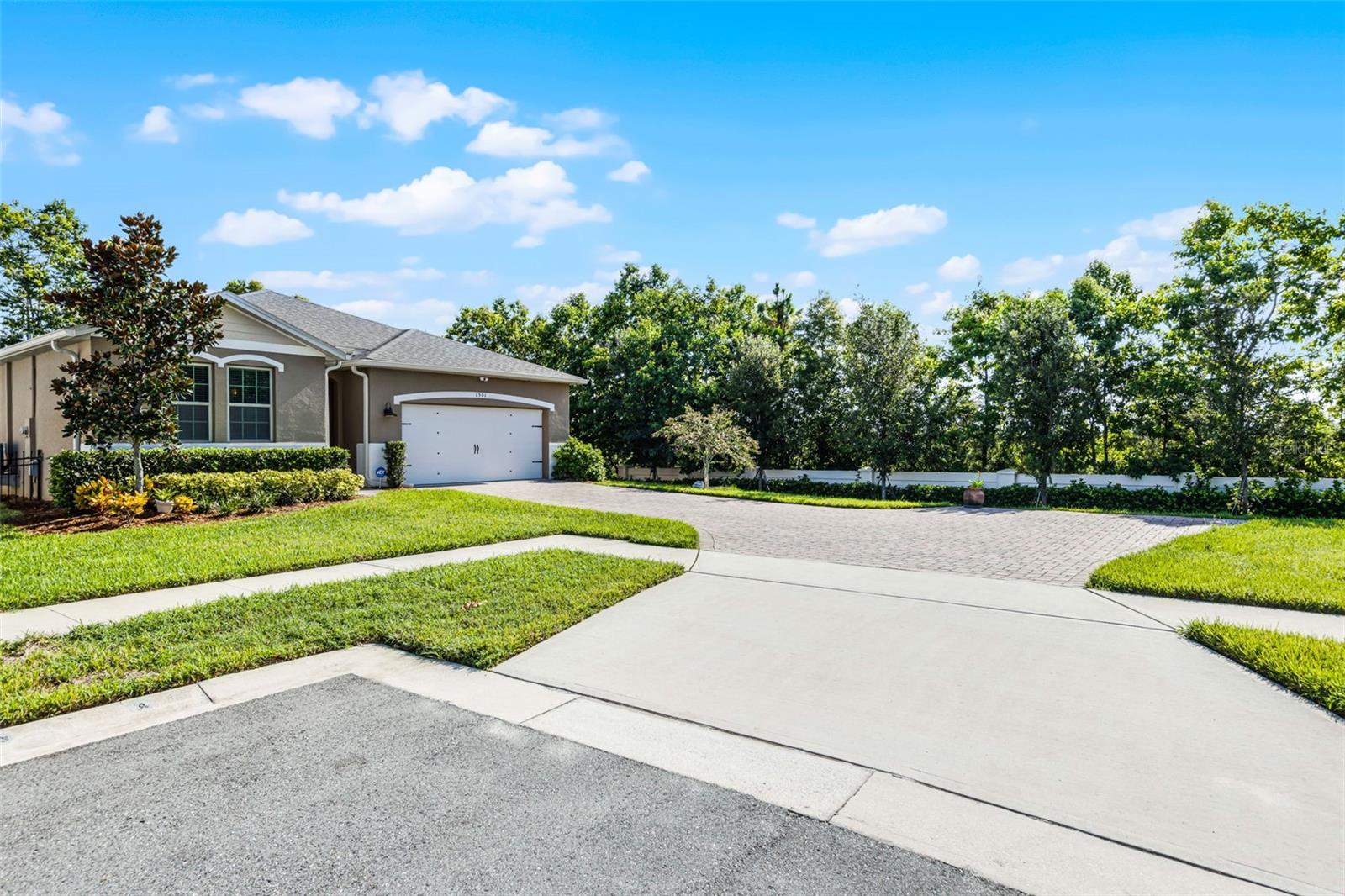
Would you like to sell your home before you purchase this one?
Priced at Only: $415,000
For more Information Call:
Address: 1501 Hopedale Place, SANFORD, FL 32771
Property Location and Similar Properties
- MLS#: O6332948 ( Residential )
- Street Address: 1501 Hopedale Place
- Viewed: 17
- Price: $415,000
- Price sqft: $178
- Waterfront: No
- Year Built: 2021
- Bldg sqft: 2328
- Bedrooms: 3
- Total Baths: 2
- Full Baths: 2
- Garage / Parking Spaces: 2
- Days On Market: 28
- Additional Information
- Geolocation: 28.7988 / -81.225
- County: SEMINOLE
- City: SANFORD
- Zipcode: 32771
- Subdivision: Rosecrest
- Middle School: Millennium Middle
- High School: Seminole High
- Provided by: COLDWELL BANKER REALTY
- Contact: Robert Sullivan
- 407-333-8088

- DMCA Notice
-
DescriptionTucked away at the end of a quiet street in the desirable Rosecrest community, this beautifully maintained 3 bedroom, 2 bath home offers the perfect blend of privacy, space, and style. With no rear neighbors and no right side neighbors, youll enjoy peace and seclusion rarely found in suburban living. From the moment you arrive, the extra large paver driveway makes a strong impressionproviding ample space for multiple vehicles, guests, or recreational use, all while enhancing the homes curb appeal. Step inside to discover thoughtful upgrades throughout. Just off the entryway, a spacious guest bedroom features upgraded vinyl flooring and a remote controlled ceiling fan. The third bedroom offers flexibility for your lifestyleperfect as a home office, man cave, or craft room, and also includes custom lighting and upgraded flooring. Past the office, the spacious living area flows seamlessly into a well appointed kitchen and dining spaceperfect for entertaining or relaxing. You will love the kitchen upgrades that include custom backsplash, new dishwasher and custom lighting. It also has large granite countertop for all your cooking needs along with a spacious walk in pantry. The dining room, overlooking the backyard and screened patio, also has custom lighting. Past the dining room is the spacious owner's suite complete with upgraded vinyl flooring, tall ceilings and remote controlled fan/light combo. The en suite bathroom has double vanities, separate water closet and stand up shower. The walk in closet is spacious enough for all your needs. Out the back, past the screened patio you will love the serenity of your oversized and fenced backyard ideal for a garden or your own outdoor oasis. The owners have upgraded to a top of the line ADT security system and installed remote controlled fan/light combos throughout. For added peace of mind, there is also a unique Haven Security system installed as well. The location can't be beaten as it is located close to the historic downtown Sanford, beautiful Lake Monroe and all the shopping and restaurants that Sanford has to offer. This property may be under audio/visual surveillance.
Payment Calculator
- Principal & Interest -
- Property Tax $
- Home Insurance $
- HOA Fees $
- Monthly -
Features
Building and Construction
- Covered Spaces: 0.00
- Exterior Features: Rain Gutters, Sliding Doors
- Fencing: Other
- Flooring: Ceramic Tile, Vinyl
- Living Area: 1722.00
- Roof: Shingle
Property Information
- Property Condition: Completed
Land Information
- Lot Features: Street Dead-End
School Information
- High School: Seminole High
- Middle School: Millennium Middle
Garage and Parking
- Garage Spaces: 2.00
- Open Parking Spaces: 0.00
- Parking Features: Driveway, Garage Door Opener, Oversized, Parking Pad
Eco-Communities
- Water Source: Public
Utilities
- Carport Spaces: 0.00
- Cooling: Central Air
- Heating: Central
- Pets Allowed: Yes
- Sewer: Public Sewer
- Utilities: BB/HS Internet Available, Cable Connected, Electricity Connected, Sewer Connected, Sprinkler Recycled, Water Connected
Amenities
- Association Amenities: Clubhouse, Gated, Pool
Finance and Tax Information
- Home Owners Association Fee Includes: Pool, Maintenance Grounds
- Home Owners Association Fee: 245.00
- Insurance Expense: 0.00
- Net Operating Income: 0.00
- Other Expense: 0.00
- Tax Year: 2024
Other Features
- Appliances: Dishwasher, Disposal, Electric Water Heater, Microwave, Range, Refrigerator
- Association Name: Extreme Management Team/Karie Clearwater
- Association Phone: 352-366-0234
- Country: US
- Furnished: Unfurnished
- Interior Features: Ceiling Fans(s), Eat-in Kitchen, Kitchen/Family Room Combo, Primary Bedroom Main Floor, Split Bedroom, Stone Counters, Thermostat, Walk-In Closet(s), Window Treatments
- Legal Description: LOT 57 ROSECREST PLAT BOOK 84 PAGES 87-93
- Levels: One
- Area Major: 32771 - Sanford/Lake Forest
- Occupant Type: Vacant
- Parcel Number: 33-19-31-512-0000-0570
- Views: 17
Similar Properties
Nearby Subdivisions
Academy Manor
Belair Place
Belair Sanford
Buckingham Estates
Calabria Cove
Cates Add
Celery Estates North
Celery Key
Celery Lakes Ph 1
Celery Lakes Ph 2
Celery Oaks Sub
Country Club Manor
Country Clun Manor
Country Place The
Crown Colony Sub
Dakotas Sub
De Forests Add
Dixie Terrace
Dreamwold 3rd Sec
Dreamwold 3rd Sec Rep
Eastgrove
Estates At Rivercrest
Estates At Wekiva Park
Estuary At St Johns
Fellowship Add
Fla Land Colonization Cos Add
Goldsboro Community
Graceline Court
Highland Park
Highland Park Rep Of Por Of Bl
Idyllwilde Of Loch Arbor 2nd S
Idyllwilde Of Loch Arbor Secti
Kaywood Rep
Lake Forest
Lake Forest Sec 1
Lake Forest Sec 19
Lake Forest Sec 7a
Lake Markham Estates
Lake Markham Landings
Lake Markham Preserve
Lake Sylvan Cove
Landings At Riverbend
Lanes Add
Leavitts Sub W F
Lockharts Sub
Magnolia Heights
Markham Park Heights
Matera
Mayfair Meadows
Mayfair Oaks 331930513
Meischs Sub
Midway
Monterey Oaks Ph 1 A Rep
Monterey Oaks Ph 2 Rep
None
Not On The List
Orange Creek
Oregon Trace
Other
Packards 1st Add To Midway
Partins Sub Of Lt 27
Pearl Lake Estates
Phillips Terrace
Pine Level
Preserve At Lake Monroe
Preserve At Riverbend
Retreat At Oregon
Retreat At Wekiva
Retreat At Wekiva Ph 2
River Crest Ph 1
Riverbend At Cameron Heights
Riverbend At Cameron Heights P
Riverside Oaks
Riverside Reserve
Robinsons Survey Of An Add To
Rose Court
Rosecrest
Ross Lake Shores
San Lanta 2nd Sec
San Lanta 3rd Sec
Sanford Farms
Sanford Heights
Sanford Of Town
Sanford Town Of
Seminole Estates
Seminole Park
Silverleaf
Sipes Fehr
Smiths M M 2nd Subd B1 P101
South Sanford
South Sylvan Lake Shores
St Johns River Estates
Sterling Meadows
Stringfellows Sub
Sylva Glade
Sylvan Estates
The Glades On Sylvan Lake Ph 2
Thornbrooke Ph 1
Thornbrooke Ph 4
Tusca Place North
Tusca Place South
Twenty West
Uppland Park
Venetian Bay
Washington Oaks Sec 2
Wilson Park
Wilson Place
Wynnewood

- One Click Broker
- 800.557.8193
- Toll Free: 800.557.8193
- billing@brokeridxsites.com



