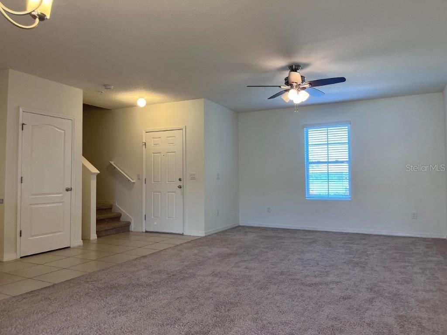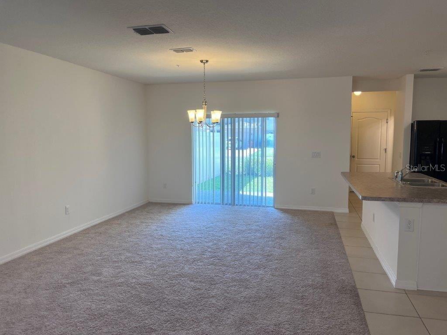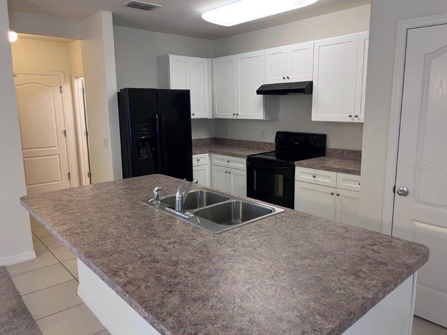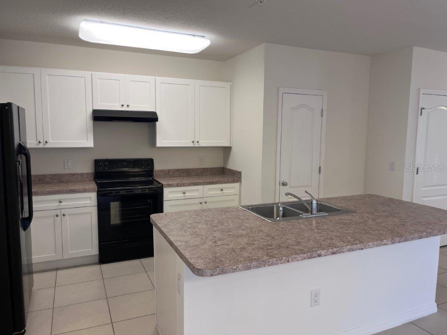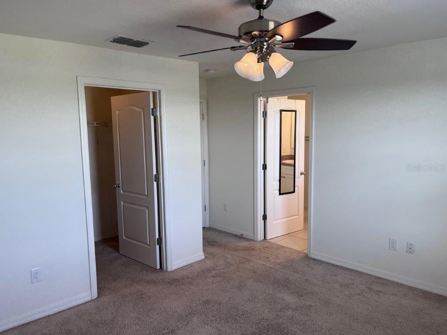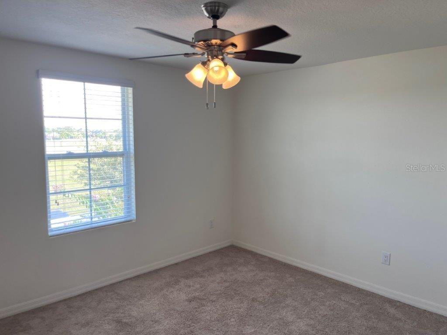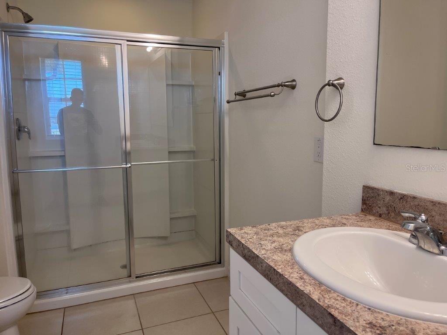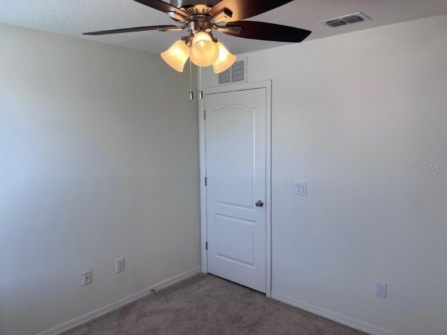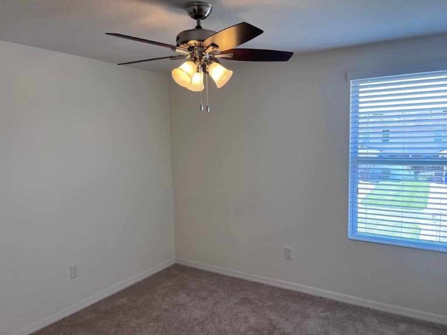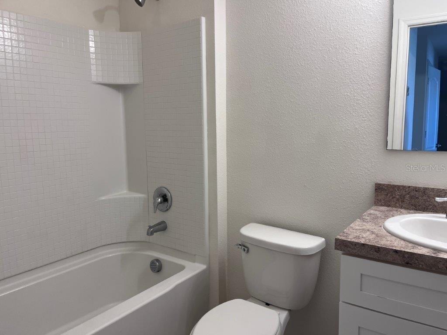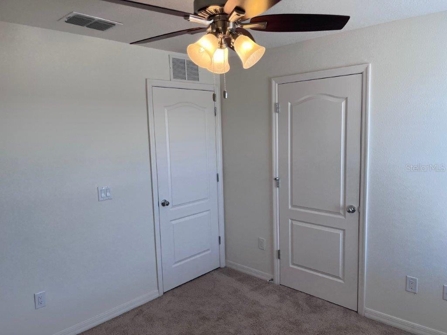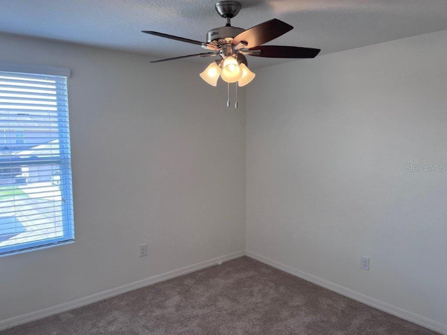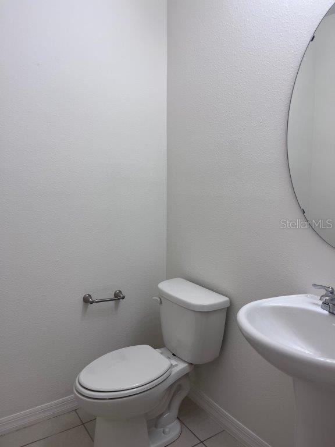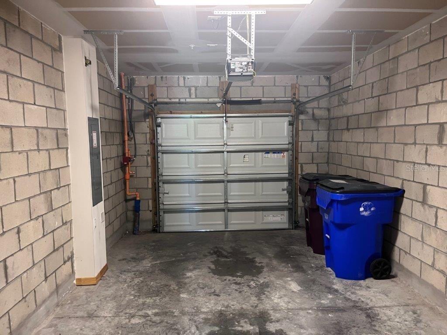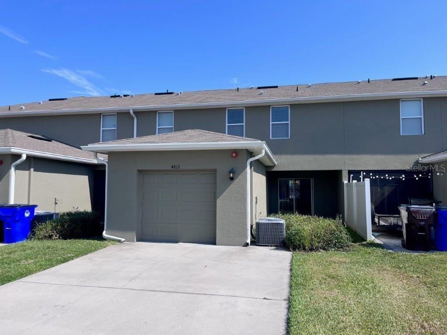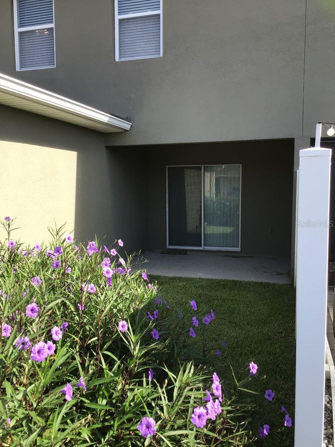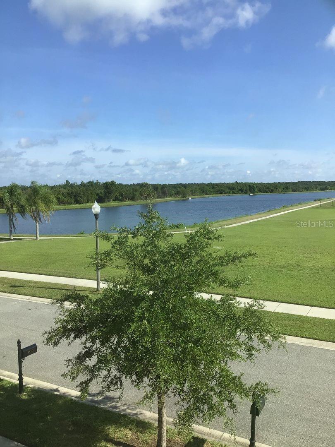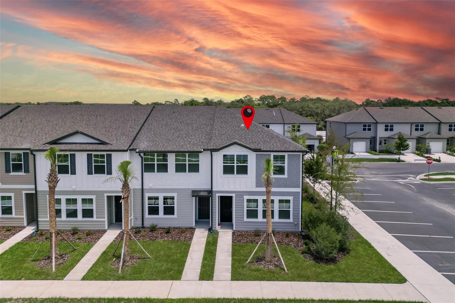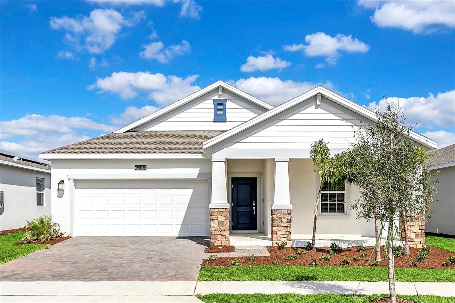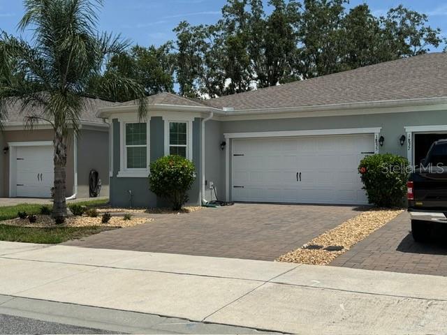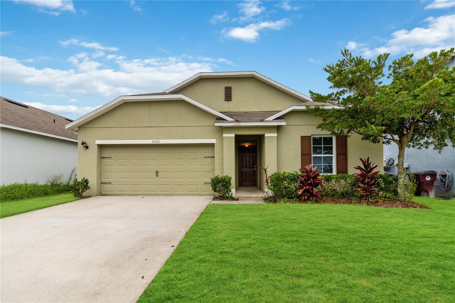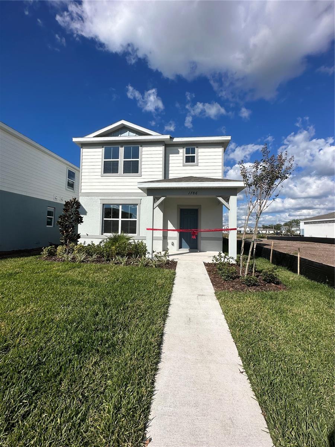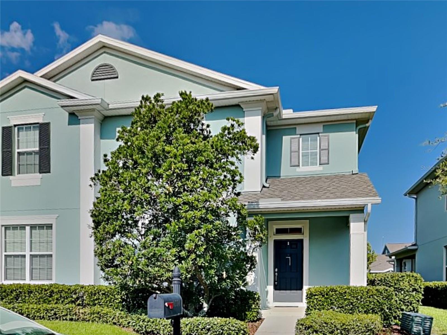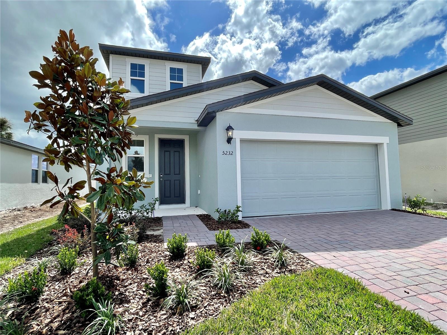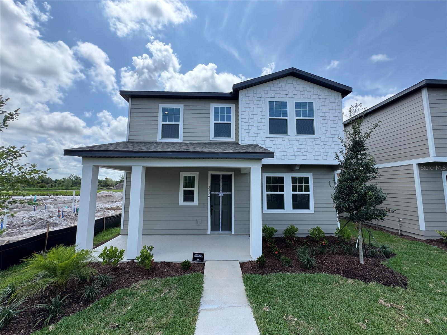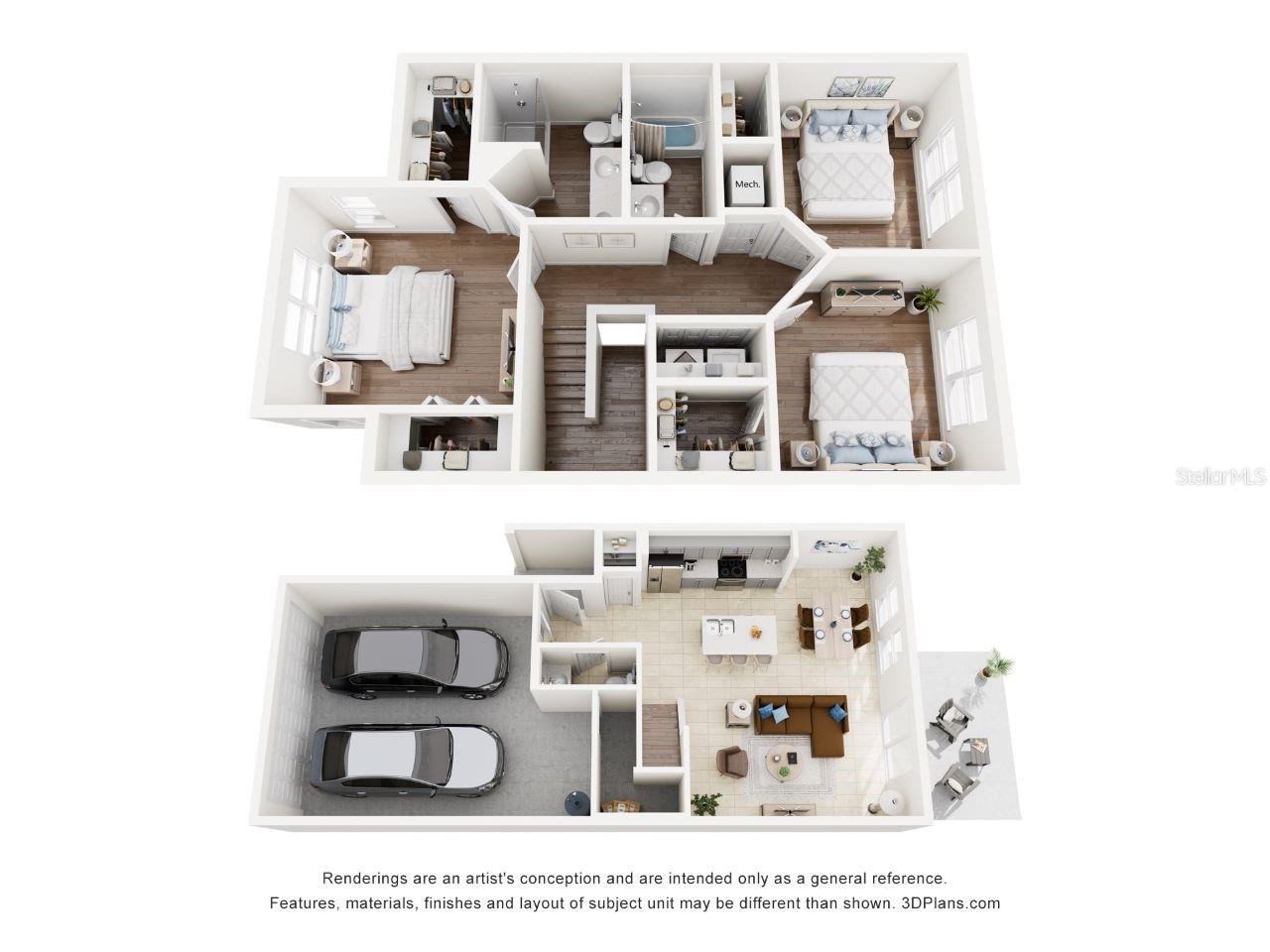4812 Riverwalk Drive, ST CLOUD, FL 34771
Property Photos
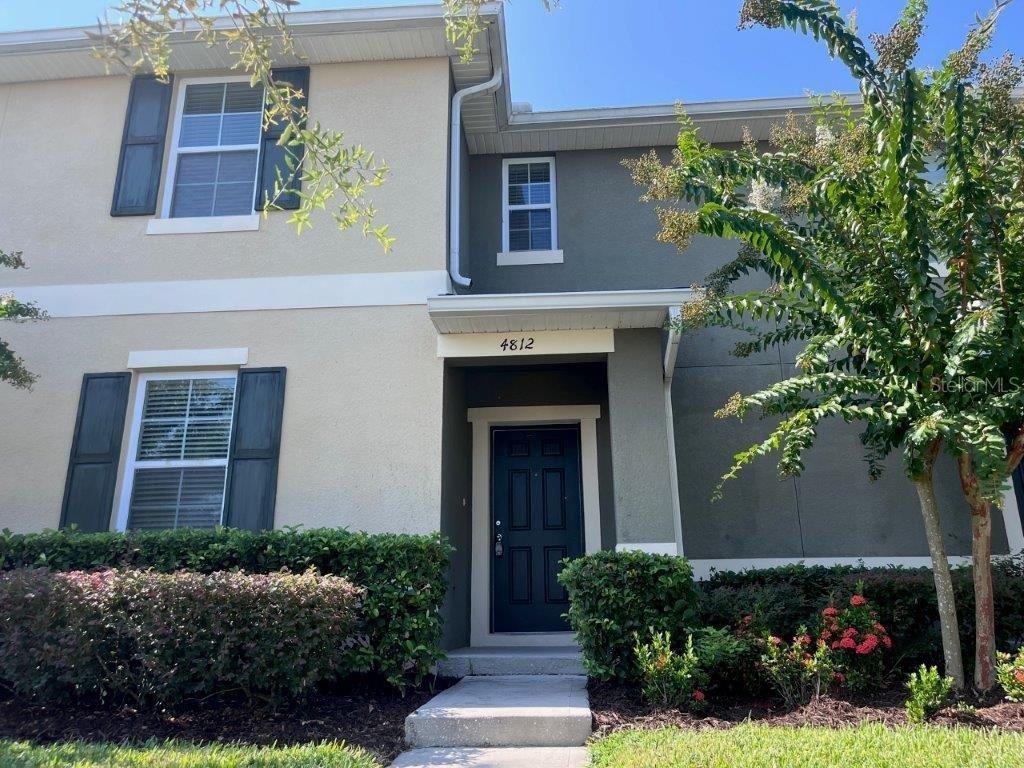
Would you like to sell your home before you purchase this one?
Priced at Only: $2,217
For more Information Call:
Address: 4812 Riverwalk Drive, ST CLOUD, FL 34771
Property Location and Similar Properties
- MLS#: O6332150 ( Residential Lease )
- Street Address: 4812 Riverwalk Drive
- Viewed: 8
- Price: $2,217
- Price sqft: $1
- Waterfront: No
- Year Built: 2017
- Bldg sqft: 1695
- Bedrooms: 3
- Total Baths: 3
- Full Baths: 2
- 1/2 Baths: 1
- Garage / Parking Spaces: 1
- Days On Market: 39
- Additional Information
- Geolocation: 28.2584 / -81.2465
- County: OSCEOLA
- City: ST CLOUD
- Zipcode: 34771
- Subdivision: Turtle Creek Ph 1a
- Provided by: ORLANDO REALTY & PROPERTY MGNT
- Contact: Jay Myers
- 407-641-5782

- DMCA Notice
-
DescriptionBeautiful 3 Bed/ 2.5 Bath Townhome In St. Cloud For Rent Priced Low, Call Now, Quiet Neighborhood In Saint Cloud, 1 Car Garage, 2 Car Driveway, Plenty Of Parking, Huge Driveway, Living, Family, & Dining Rooms, Primary Suite Has A Nice View, Spacious Walk In Closet, Ensuite Bathroom With Shower, Eat In Kitchen, Center Island, Tile And Carpet On The 1st And 2nd Floor, Tile In Wet Areas, Carpeted Bedrooms, Ceiling Fans In All Rooms, Community Pool, Community Park, Community Playground, Nice Trail To Walk Around The Pond, Fridge Included, Blinds Included, Kitchen Appliances Included. The deposit amount is based upon the application results. Pets: OK under 35 lbs. (Dangerous Pets are not permitted, Pit Bulls, etc.) Priced $2,150.00 for the first 4 months, $2,250.00 for the remaining 8 months (Average: $2,217.00/mo). AVAILABLE: September 15, 2025
Payment Calculator
- Principal & Interest -
- Property Tax $
- Home Insurance $
- HOA Fees $
- Monthly -
Features
Building and Construction
- Covered Spaces: 0.00
- Flooring: Tile
- Living Area: 1695.00
Garage and Parking
- Garage Spaces: 1.00
- Open Parking Spaces: 0.00
Utilities
- Carport Spaces: 0.00
- Cooling: Central Air
- Heating: Central
- Pets Allowed: Breed Restrictions, Number Limit, Size Limit, Yes
Finance and Tax Information
- Home Owners Association Fee: 0.00
- Insurance Expense: 0.00
- Net Operating Income: 0.00
- Other Expense: 0.00
Other Features
- Appliances: Range, Refrigerator
- Association Name: 407-641-5782
- Country: US
- Furnished: Unfurnished
- Interior Features: Eat-in Kitchen, Kitchen/Family Room Combo, Living Room/Dining Room Combo
- Levels: Multi/Split
- Area Major: 34771 - St Cloud (Magnolia Square)
- Occupant Type: Tenant
- Parcel Number: 31-25-31-0840-0001-2040
Owner Information
- Owner Pays: Grounds Care
Similar Properties
Nearby Subdivisions
Ashford Place
Ashley Oaks
Barrington
Bay Lake Ranch
Blackstone Pb 19 Pg 4851 Lot 7
Bridgewalk Ph 1a
Bridgewalk Ph 1b 2a 2b
Bridgewalk Ph 2c
Canopy Walk
Canopy Walk Ph 1
Canopy Walk Ph 2
Canopy Walk-ph 2
Canopy Walkph 2
Country Meadow North
Countryside
East Lake Cove Ph 2
East Lake Reserve At Narcoosse
El Rancho Park Add Blk B
Ellington Place
Estates Of Westerly
Lake Ajay Village
Lancaster Park East Ph 2
Lancaster Park East Ph 3 4
Lancaster Park East Ph 3 & 4
Landings At Live Oak
Landings At Live Oak Lake
Live Oak Lake Ph 1
Live Oak Lake Ph 3
New Eden On Lakes
New Eden On The Lakes
Oaktree Pointe Villas
Pine Glen
Pine Glen Ph 4
Pine Grove Park
Pine Grove Park Blks 11 12 Re
Prairie Oaks
Preserve At Turtle Creek Ph 1
Preserve At Turtle Creek Ph 3
Preston Cove Ph 1 2
Rookery Oaks
Runnymede
Shelter Cove
Siena Reserve Ph 2a & 2b
Silver Spgs
Silver Springs
Sola Vista
Split Oak Reserve
Split Oak Reserveph 2
Starline Estates
Stonewood Estates
Summerly
Summerly Ph 2
Summerly Ph 3
Sunbridge
Sunbrooke Ph 2
Suncrest
Sunset Grove Ph 1
Thompson Grove
Trinity Place Ph 1
Turtle Creek Ph 01a
Turtle Creek Ph 1a
Turtle Creek Ph 1b
Villages At Harmony Ph 2a
Waters At Center Lake Ranch Ph
Weslyn Park
Weslyn Park At Sunbridge
Weslyn Park Ph 1
Weslyn Park Ph 3
Weslyn Park Ph 41b 41c Pb 35
Wiregrass Ph 2

- One Click Broker
- 800.557.8193
- Toll Free: 800.557.8193
- billing@brokeridxsites.com



