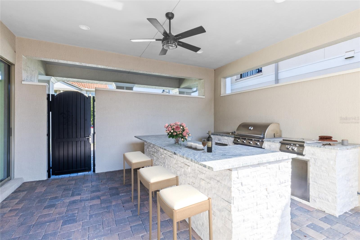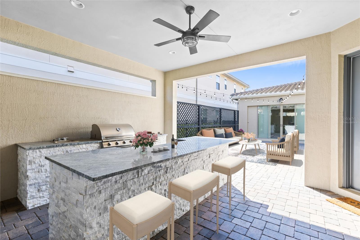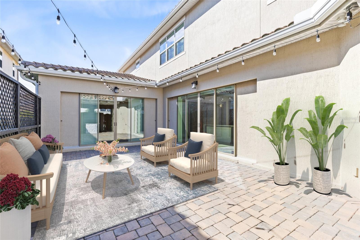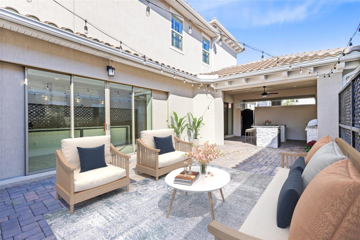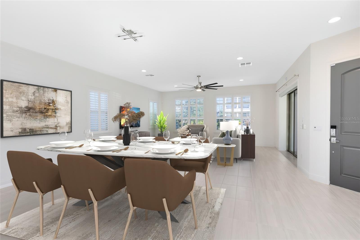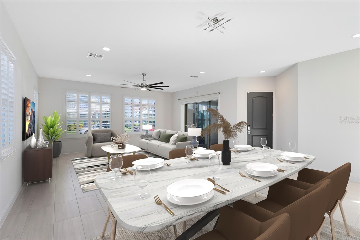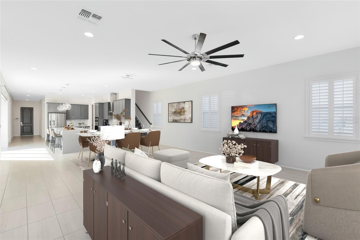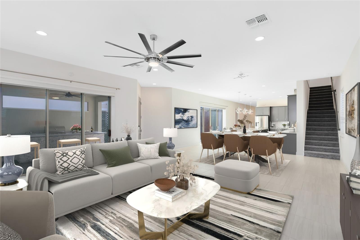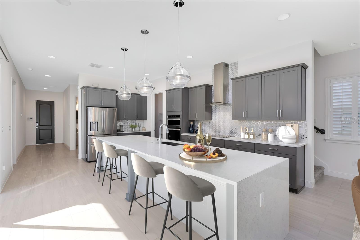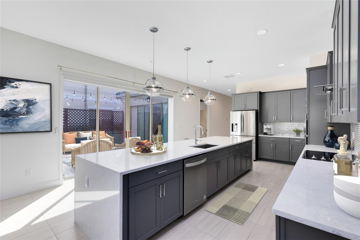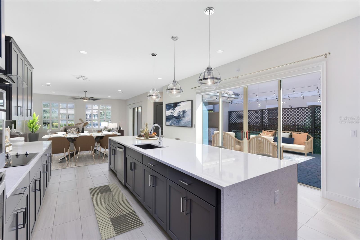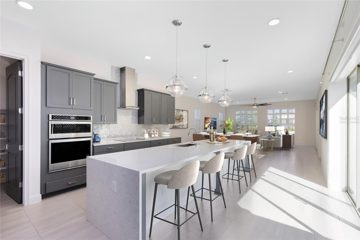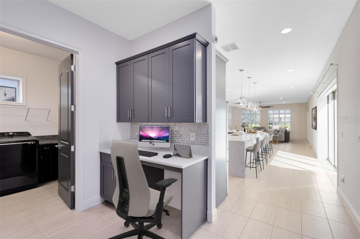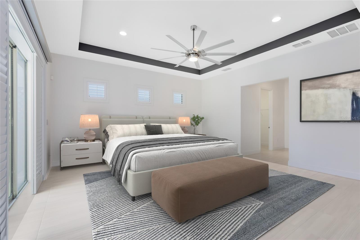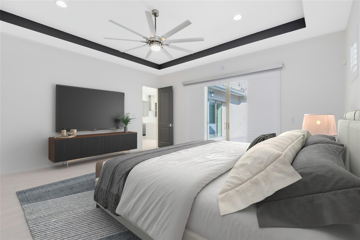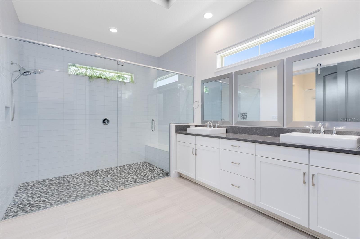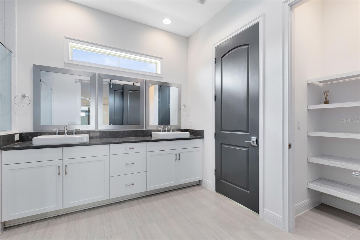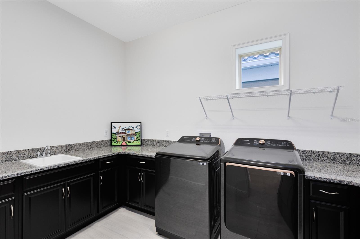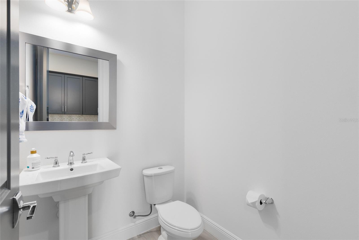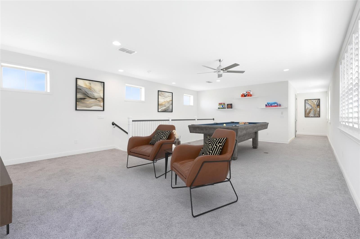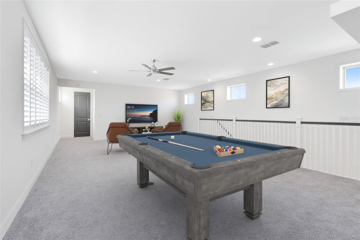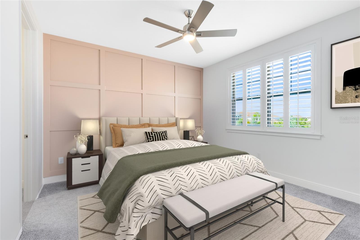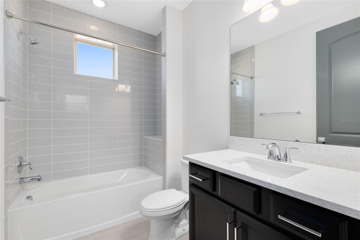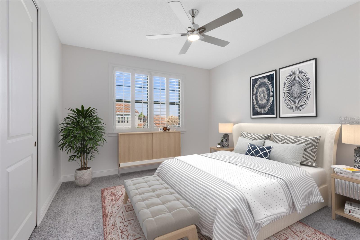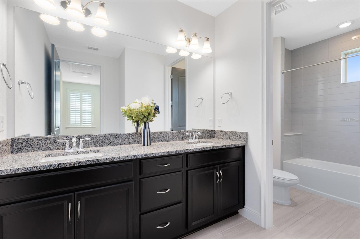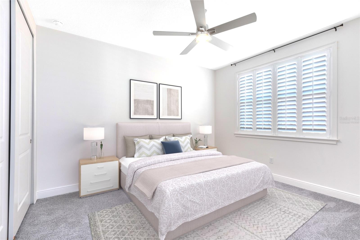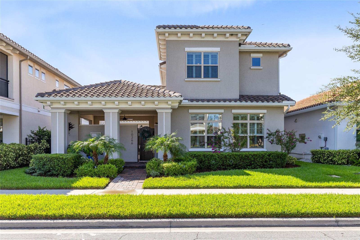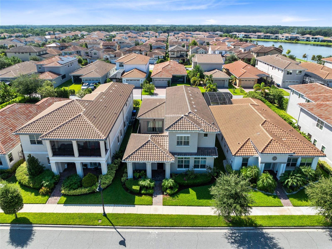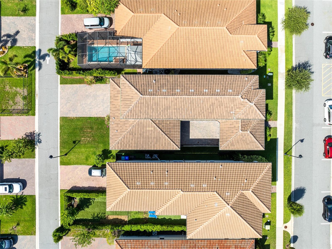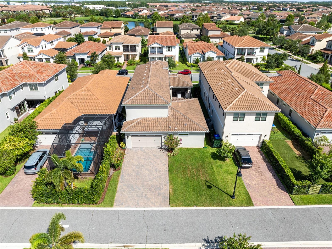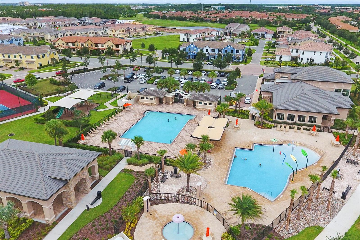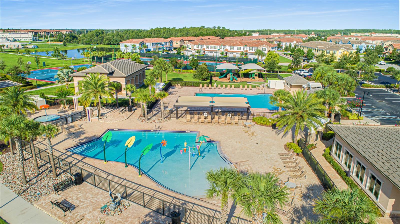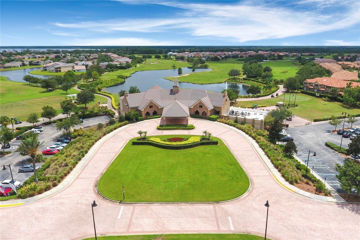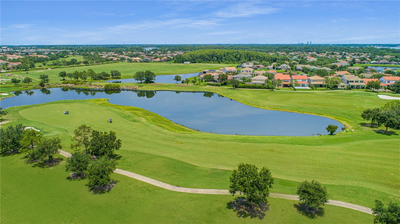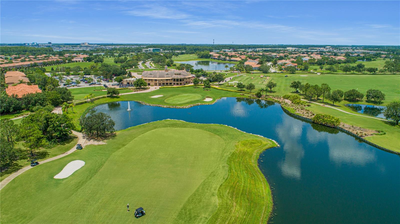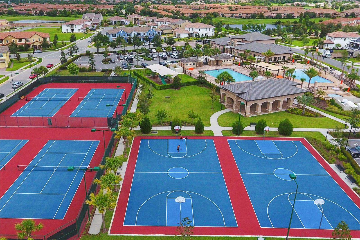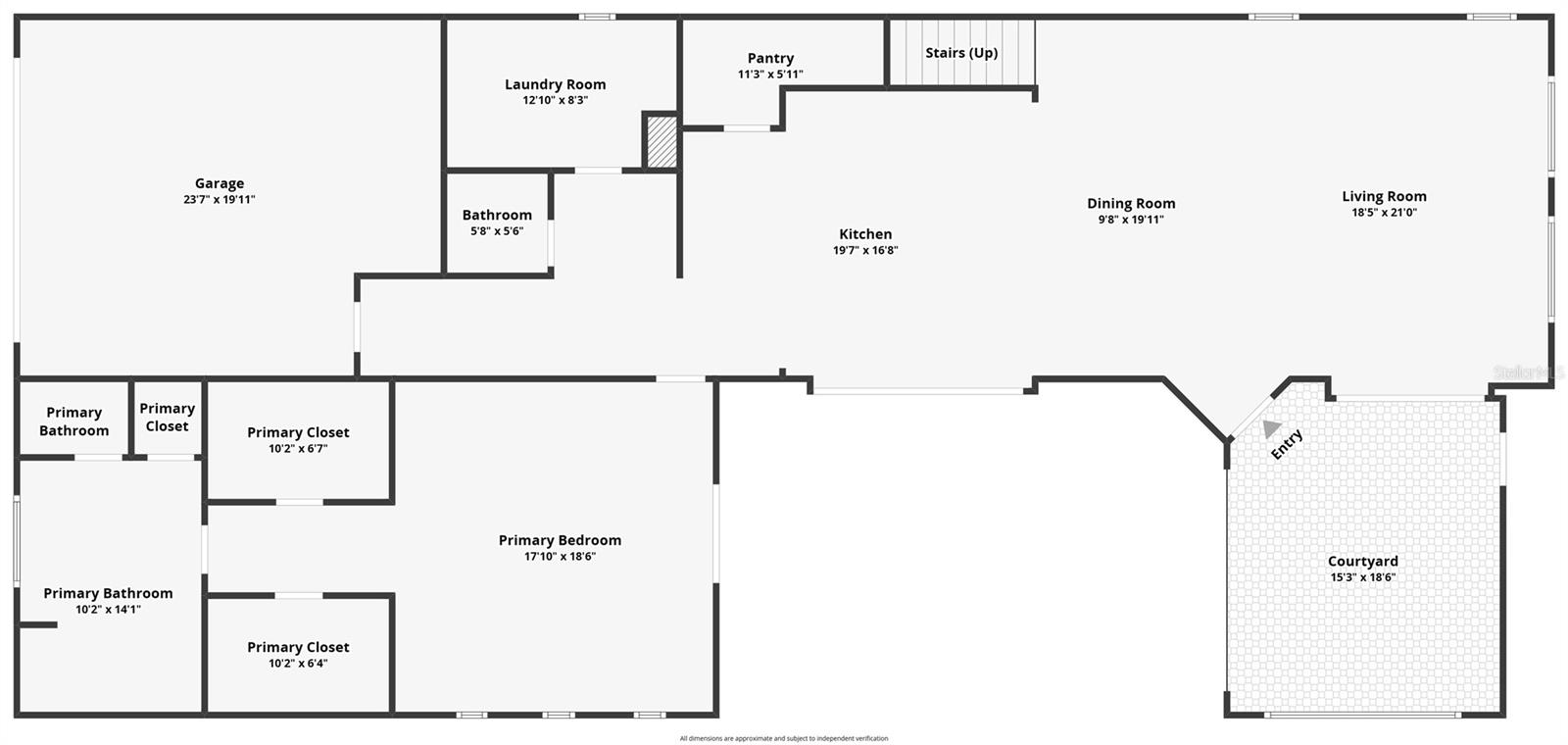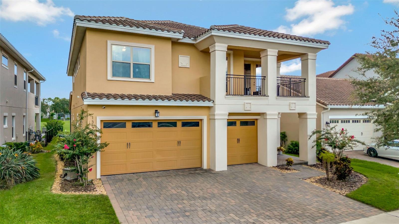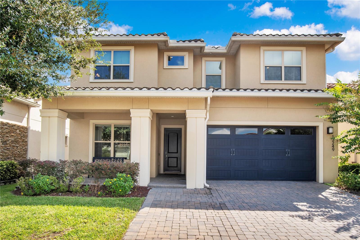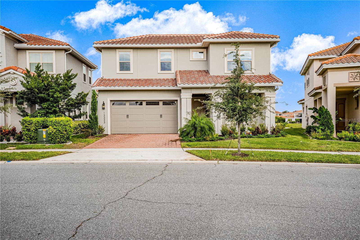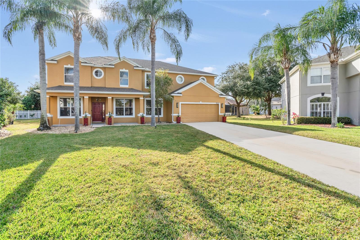10266 Beechwood Lane, ORLANDO, FL 32832
Active
Property Photos
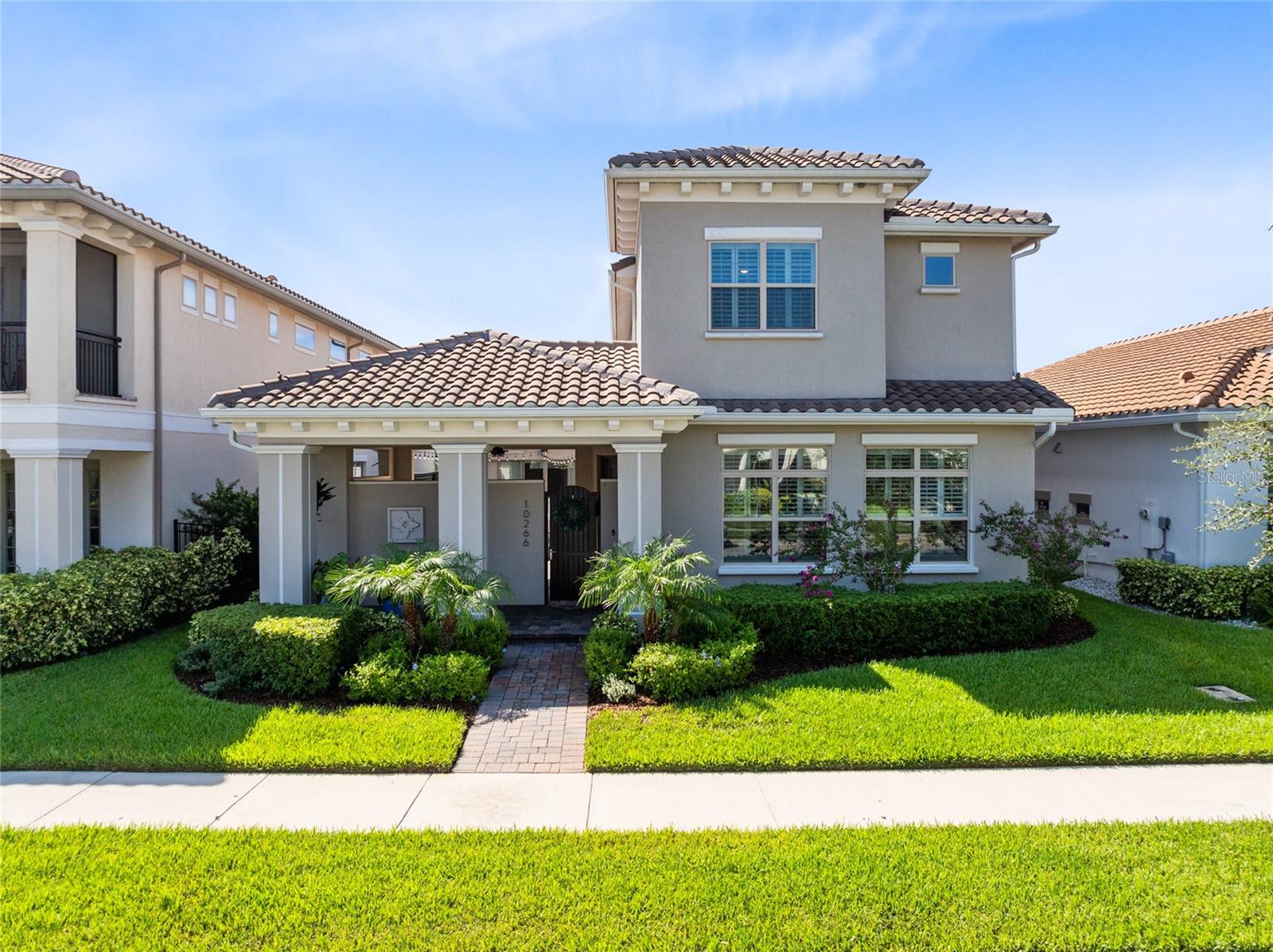
Would you like to sell your home before you purchase this one?
Priced at Only: $990,000
For more Information Call:
Address: 10266 Beechwood Lane, ORLANDO, FL 32832
Property Location and Similar Properties
- MLS#: O6331917 ( Residential )
- Street Address: 10266 Beechwood Lane
- Viewed: 168
- Price: $990,000
- Price sqft: $212
- Waterfront: No
- Year Built: 2021
- Bldg sqft: 4662
- Bedrooms: 4
- Total Baths: 4
- Full Baths: 3
- 1/2 Baths: 1
- Garage / Parking Spaces: 2
- Days On Market: 180
- Additional Information
- Geolocation: 28.3573 / -81.2339
- County: ORANGE
- City: ORLANDO
- Zipcode: 32832
- Subdivision: Eagle Creek
- Elementary School: Eagle Creek
- Middle School: Lake Nona
- High School: Lake Nona
- Provided by: REAL BROKER, LLC
- Contact: Peter Luu
- 855-450-0442

- DMCA Notice
-
DescriptionOne or more photo(s) has been virtually staged. Welcome to modern Mediterranean luxury in the heart of Eagle Creek Golf Club, one of Lake Nonas most coveted gated communities. Built in 2021, this meticulously upgraded two story home blends timeless style with contemporary comfort across 3,784 sq. ft. of beautifully curated living space. With 4 spacious bedrooms, 3.5 baths, a large loft, and an extended garage with a long paver driveway, this home offers room to live, entertain, and thrive. From the moment you arrive, the barrel tile roof, covered front porch, and private fenced courtyard set the tone for the homes elegant design. The outdoor kitchen is a true showstopper, fully covered and equipped with stainless steel cabinetry, Blaze grill, side burner, fridge, and prep space, perfect for weekend cookouts or evening soirees under the stars. Inside, soaring ceilings and natural light pour into the open concept layout. The chefs kitchen impresses with a massive waterfall quartz island, 42 shaker cabinetry, designer backsplash, and premium stainless steel appliances. It flows effortlessly into the spacious living and dining areas, ideal for entertaining or enjoying quiet family nights. The primary suite is located on the first floor and offers a peaceful retreat with tray ceiling detail, sliding glass doors, dual walk in closets, and a spa style bath featuring a super shower with bench, extended dual vanity, and large linen closet. Upstairs, a huge loft offers flexibility for a game room, media space, or second living area. Other highlights include a bright and functional laundry room with custom cabinetry, energy efficient systems throughout, and a Mediterranean inspired exterior with modern flair. Just a short walk away, enjoy world class community amenities including a resort style pool, splash zone, clubhouse with gym and event space, lighted tennis courts, dog park, playground, and multi use fields. Golf enthusiasts will love having Eagle Creeks championship course, pro shop, clubhouse, and on site restaurant just minutes away. Zoned for top rated Lake Nona schools and minutes from Medical City, shopping, dining, and the magic of Disneythis home delivers elevated living in a premier location. Why wait to build? This move in ready home has it all. Schedule your private showing today!
Payment Calculator
- Principal & Interest -
- Property Tax $
- Home Insurance $
- HOA Fees $
- Monthly -
Features
Building and Construction
- Covered Spaces: 0.00
- Exterior Features: Courtyard
- Flooring: Carpet, Ceramic Tile
- Living Area: 3784.00
- Roof: Tile
School Information
- High School: Lake Nona High
- Middle School: Lake Nona Middle School
- School Elementary: Eagle Creek Elementary
Garage and Parking
- Garage Spaces: 2.00
- Open Parking Spaces: 0.00
- Parking Features: Driveway, Garage Door Opener, Garage Faces Rear, Oversized
Eco-Communities
- Water Source: Public
Utilities
- Carport Spaces: 0.00
- Cooling: Central Air
- Heating: Central, Electric
- Pets Allowed: Breed Restrictions
- Sewer: Public Sewer
- Utilities: Public
Finance and Tax Information
- Home Owners Association Fee: 183.33
- Insurance Expense: 0.00
- Net Operating Income: 0.00
- Other Expense: 0.00
- Tax Year: 2024
Other Features
- Appliances: Bar Fridge, Built-In Oven, Cooktop, Dishwasher, Disposal, Microwave, Refrigerator, Wine Refrigerator
- Association Name: EAGLE CREEK HOA / Kelly Wilson
- Association Phone: 407-207-7078
- Country: US
- Interior Features: Built-in Features, Ceiling Fans(s), Dry Bar, Eat-in Kitchen, High Ceilings, Kitchen/Family Room Combo, Living Room/Dining Room Combo, Open Floorplan, Primary Bedroom Main Floor, Smart Home, Solid Wood Cabinets, Stone Counters, Thermostat, Tray Ceiling(s), Walk-In Closet(s), Window Treatments
- Legal Description: EAGLE CREEK VILLAGE K PHASE 1A 96/58 LOT44
- Levels: Two
- Area Major: 32832 - Orlando/Moss Park/Lake Mary Jane
- Occupant Type: Vacant
- Parcel Number: 32-24-31-2302-00-440
- Style: Mediterranean
- Views: 168
- Zoning Code: P-D
Similar Properties
Nearby Subdivisions
57833396 Error In Legal W 235.
Belle Vie
Eagle Creek
Eagle Creek Village
Eagle Crk
Eagle Crk Ph 01 Village G
Eagle Crk Ph 01a
Eagle Crk Ph 01b
Eagle Crk Ph 01cvlg D
Eagle Crk Ph 1c2 Pt D Village
Eagle Crk Ph 1c3 Village H
Eagle Crk Village 1
Eagle Crk Village G Ph 1
Eagle Crk Village G Ph 2
Eagle Crk Village I
Eagle Crk Village I Ph 2
Eagle Crk Village Ik Ph 1a
Eagle Crk Village J K Ph 2b1
Eagle Crk Village K Ph 2a
Enclavemoss Park Ph 02b
Isle Of Pines
Isle Of Pines Fifth Add
Isle Of Pines Sixth Add
Isle Of Pines Third Add
La Vina Ph 02 B
Lake Mary Jane Estates
Lakeeast Park A B C D E F I K
Live Oak Estates
Meridian Parks
Meridian Parks Phase 6
Moss Park Lndgs A C E F G H I
Moss Park Preserve Ph 2
Moss Park Preserve Phase 2
Moss Park Rdg
North Shore At Lake Hart Prcl
North Shorelk Hart Prcl 01 Ph
North Shorelk Hart Prcl 06
North Shorelk Hart Prcl 08
Northshorelk Hart Prcl 07ph 02
Not On List
Park Nbrhd 05
Randal Park
Randal Park Ph 1
Randal Park Ph 1b
Randal Park Ph 4
Randal Park Ph 5
Randal Pkph 1a
Starwocd Ph N1a
Starwood Ph N-1a
Starwood Ph N18 South
Starwood Phase N
Storey Park
Storey Park Ph 1
Storey Park Ph 1 Prcl K
Storey Park Ph 2
Storey Park Ph 2 Prcl K
Storey Park Ph 3
Storey Park Ph 3 Prcl K
Storey Park Ph 4
Storey Park Phase 3
Storey Park Prcl K Ph 1
Storey Pkph 3
Storey Pkph 4
Storey Pkph 4 Prcl L
Storey Pkph 5
Stratford Pointe
Stratford Pointe 64107 Lot 76

- One Click Broker
- 800.557.8193
- Toll Free: 800.557.8193
- billing@brokeridxsites.com



