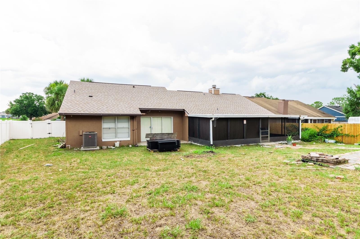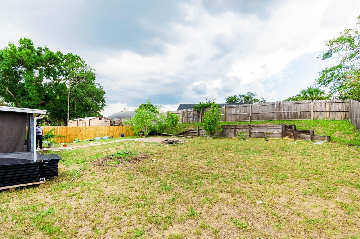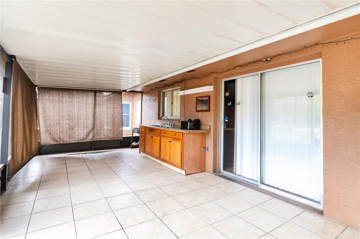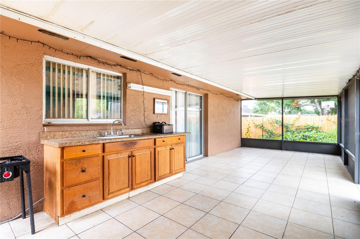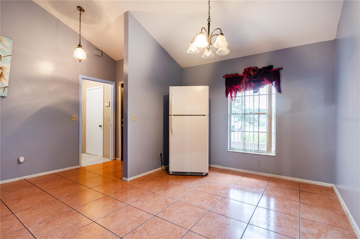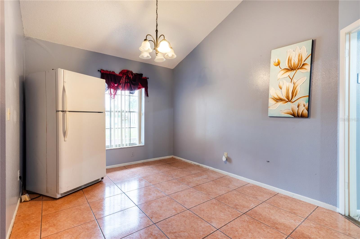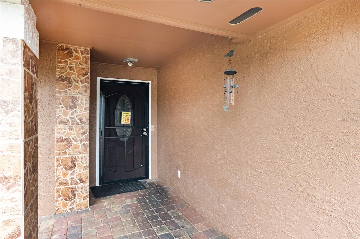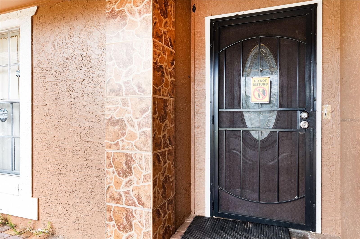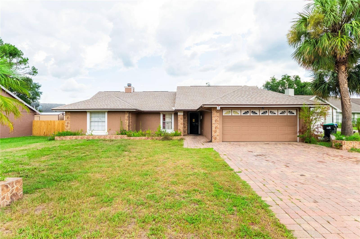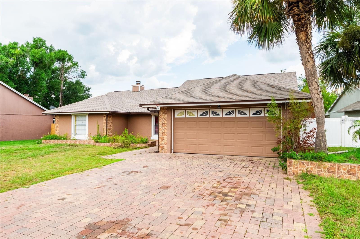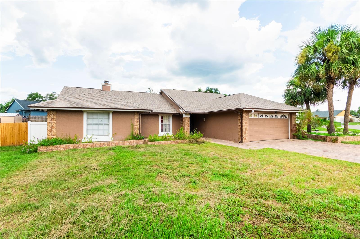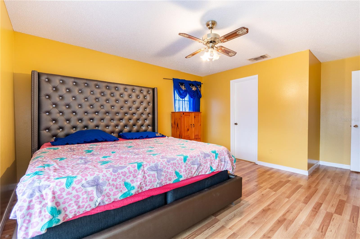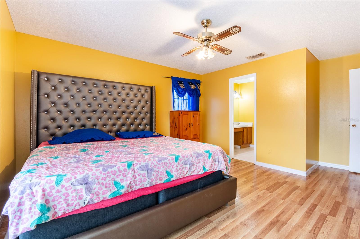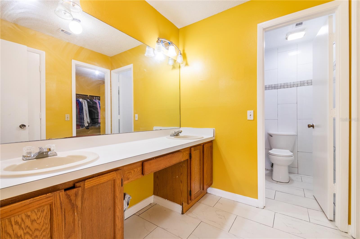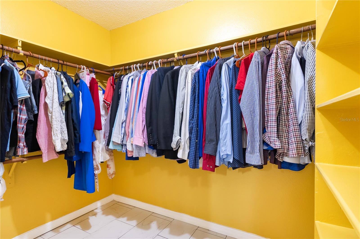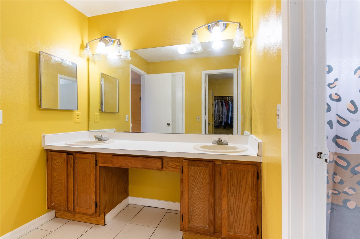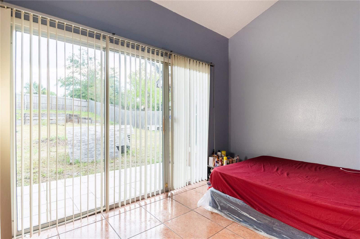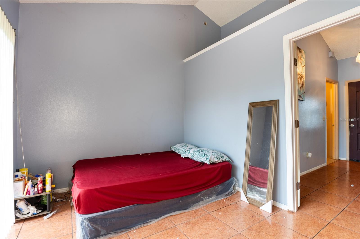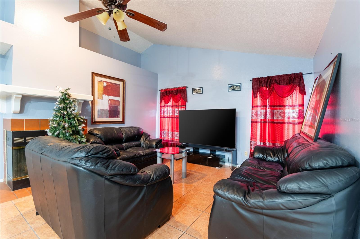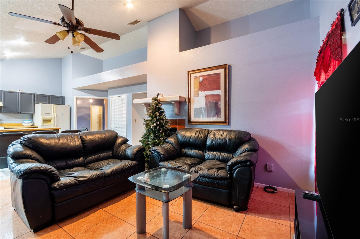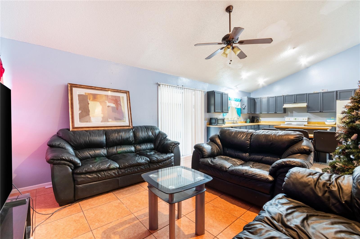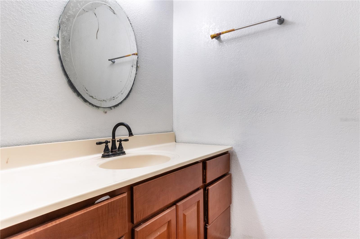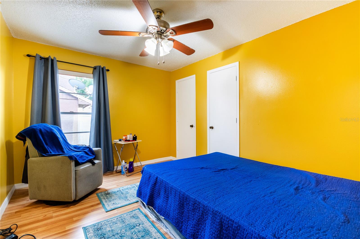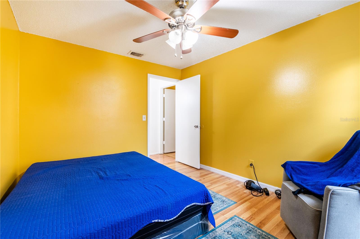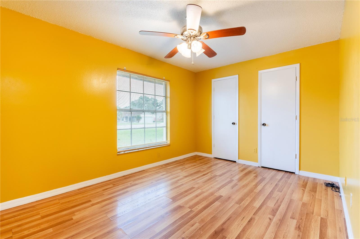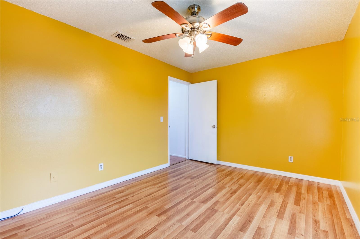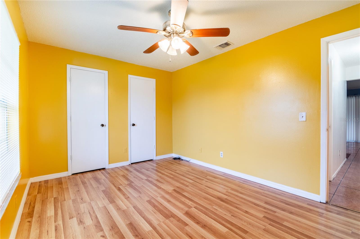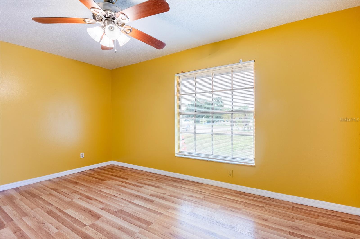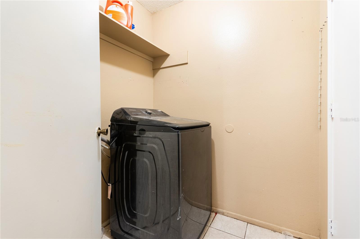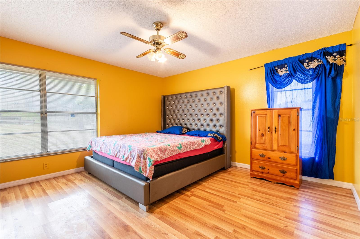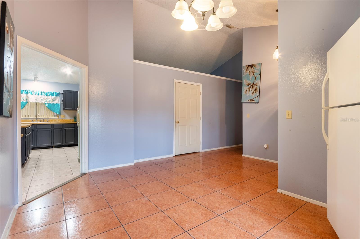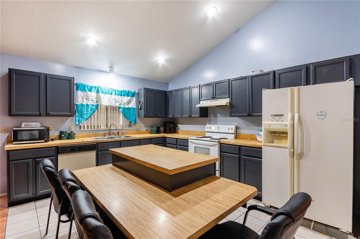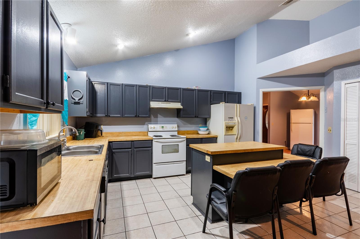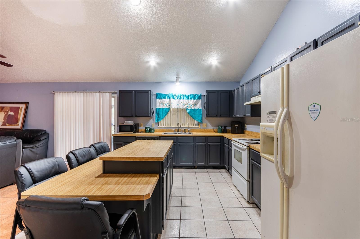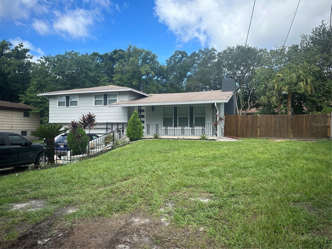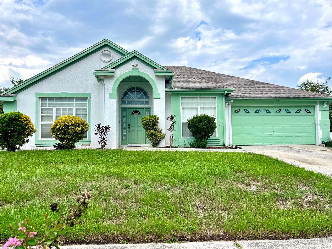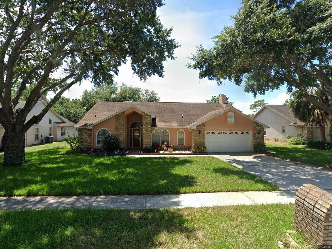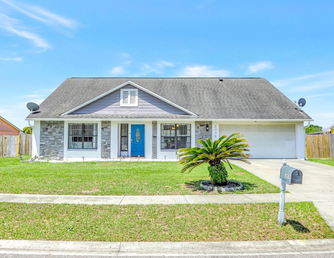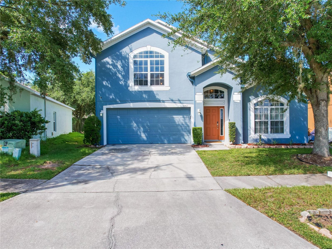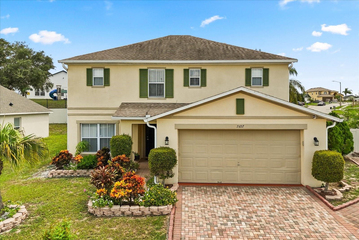2802 Danforth Drive, ORLANDO, FL 32818
Property Photos
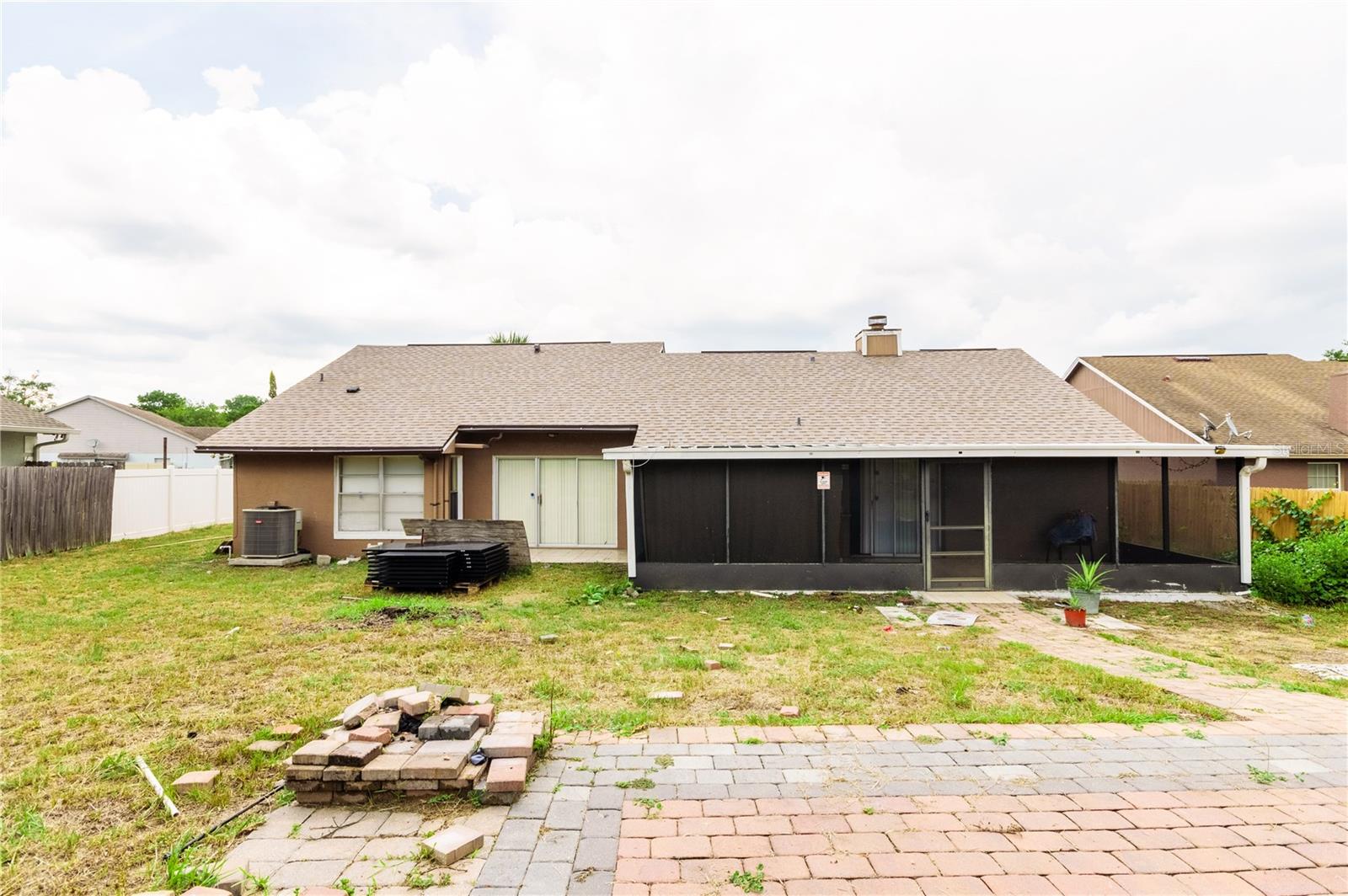
Would you like to sell your home before you purchase this one?
Priced at Only: $435,000
For more Information Call:
Address: 2802 Danforth Drive, ORLANDO, FL 32818
Property Location and Similar Properties
- MLS#: O6330922 ( Residential )
- Street Address: 2802 Danforth Drive
- Viewed: 7
- Price: $435,000
- Price sqft: $192
- Waterfront: No
- Year Built: 1986
- Bldg sqft: 2270
- Bedrooms: 3
- Total Baths: 2
- Full Baths: 2
- Garage / Parking Spaces: 2
- Days On Market: 10
- Additional Information
- Geolocation: 28.5822 / -81.4869
- County: ORANGE
- City: ORLANDO
- Zipcode: 32818
- Subdivision: Silver Ridge Ph 02
- Elementary School: Pinewood Elem
- Middle School: Robinswood Middle
- High School: Evans High
- Provided by: THE NICE AGENT CO
- Contact: Carl Christian
- 786-752-6423

- DMCA Notice
-
DescriptionWelcome to 2802 Danforth Dr a beautifully maintained 3 bedroom, 2 bath home in a peaceful Orlando community with HOA. This move in ready gem features an open floor plan, updated kitchen with granite counters, and sleek tile floors throughout. The spacious, fenced backyard is perfect for outdoor gatherings or relaxation. Located just minutes from major highways, shopping, schools, and entertainment. Enjoy the comfort of a quiet neighborhood with added community benefits. Dont miss this incredible opportunity schedule your tour today! BUYER TO ASSUME SOLAR FINANCING $88 per month
Payment Calculator
- Principal & Interest -
- Property Tax $
- Home Insurance $
- HOA Fees $
- Monthly -
Features
Building and Construction
- Covered Spaces: 0.00
- Exterior Features: Rain Gutters
- Flooring: Tile, Wood
- Living Area: 1756.00
- Roof: Shingle
School Information
- High School: Evans High
- Middle School: Robinswood Middle
- School Elementary: Pinewood Elem
Garage and Parking
- Garage Spaces: 2.00
- Open Parking Spaces: 0.00
Eco-Communities
- Water Source: Public
Utilities
- Carport Spaces: 0.00
- Cooling: Central Air
- Heating: Electric
- Pets Allowed: Cats OK, Dogs OK
- Sewer: Septic Tank
- Utilities: BB/HS Internet Available, Cable Available, Electricity Available
Finance and Tax Information
- Home Owners Association Fee: 165.00
- Insurance Expense: 0.00
- Net Operating Income: 0.00
- Other Expense: 0.00
- Tax Year: 2024
Other Features
- Appliances: Dishwasher, Electric Water Heater, Range, Refrigerator
- Association Name: Top Notch Association Management
- Association Phone: (407) 644-4406
- Country: US
- Furnished: Unfurnished
- Interior Features: Ceiling Fans(s), Eat-in Kitchen, Kitchen/Family Room Combo, Living Room/Dining Room Combo, Thermostat, Vaulted Ceiling(s), Walk-In Closet(s)
- Legal Description: SILVER RIDGE PHASE 2 15/72 LOT 84
- Levels: One
- Area Major: 32818 - Orlando/Hiawassee/Pine Hills
- Occupant Type: Owner
- Parcel Number: 11-22-28-8064-00-840
- Possession: Close Of Escrow
- Zoning Code: R-2
Similar Properties
Nearby Subdivisions
Bel Aire Woods Eighth Add
Bel Aire Woods First Add
Belaire Woods 7th Add
Breezewood
Clearview Heights
Clearview Heights 1st Add
Clearview Heights 3rd Add
Colony
Country Chase
Country Run
Country Runb 4592
Flora Estates
Gatewood Ph 01
Gatewood Ph 02
Hiawassa Highlands 2nd Add
Hiawassa Highlands Third Add
Hiawassee Oaks
Hiawassee Oaksa Ph 02
Hiawassee Place
Hiawassee Point
Hiawassee Villas
Hickory Ridge
Horseshoe Bend Sec 01
Lake Florence Estates
Lake Florence Highlands Ph 02
Lake Lucy Estates
Laurel Hills
Lonesome Pines
Magnolia Spgs
None
Oak Lndg
Orange Views
Powers Place First Add
Red Gate
Robinson Hills
Robinson Hills 49 92
Robinson Hills Un 8
Robinswood Sec 08
Rose Hill
Rose Hill Groves
Rose Hill Ph 02
Rosehill Groves
Shadow Ridge
Sherwood Forest
Silver Ridge Ph 02
Silver Ridge Ph 03
Silver Ridge Ph 04
Silver Star Estates
Somerset At Lakeville Oaks
Steeplechase
Sunshine Sub
Trout Lake Camps
Walden Grove
Walnut Creek
Westwind 7130 Lot 7
Westwind Ut 2

- One Click Broker
- 800.557.8193
- Toll Free: 800.557.8193
- billing@brokeridxsites.com



