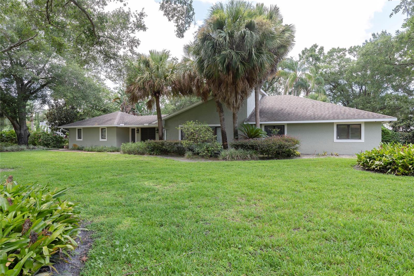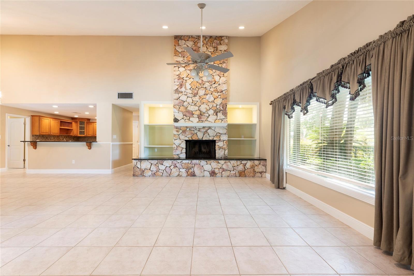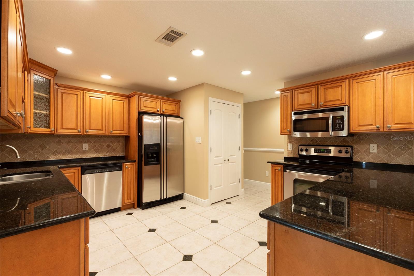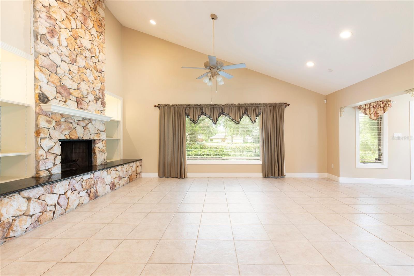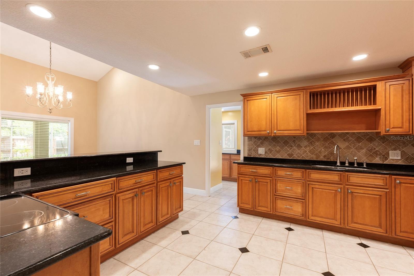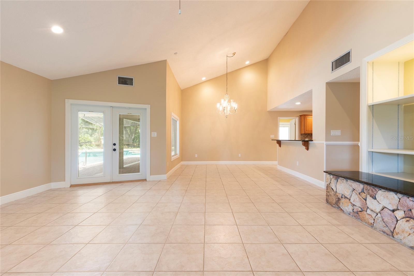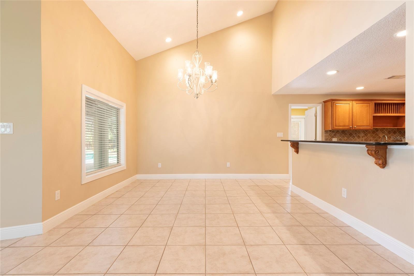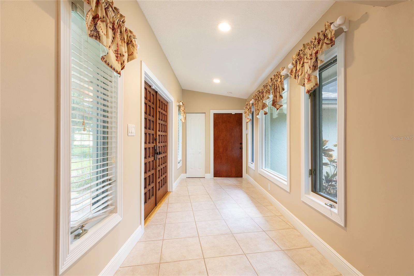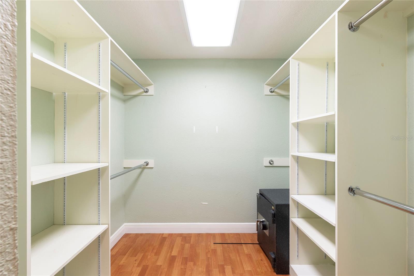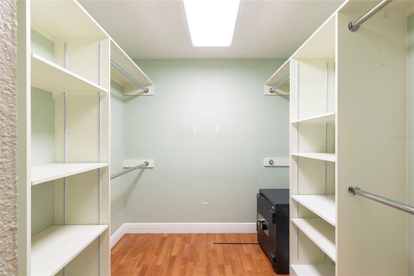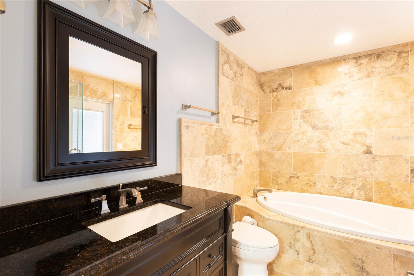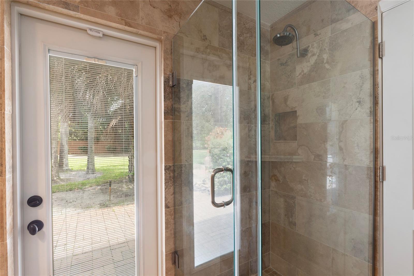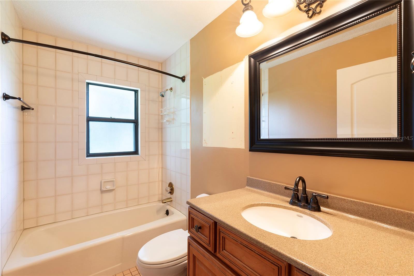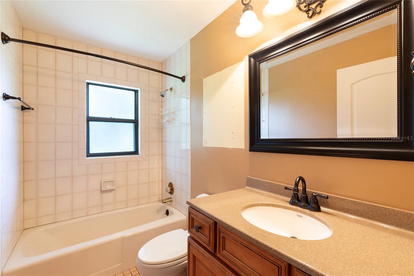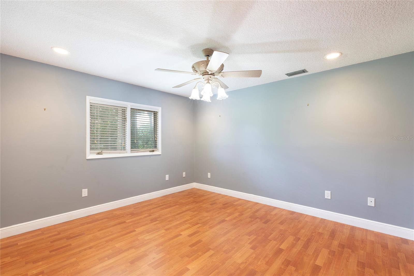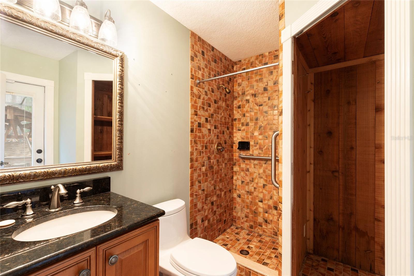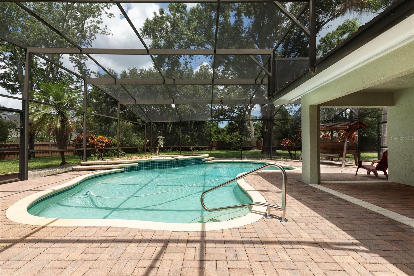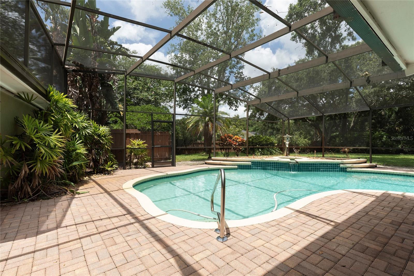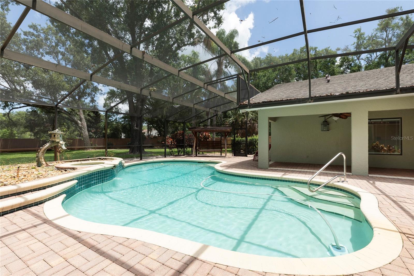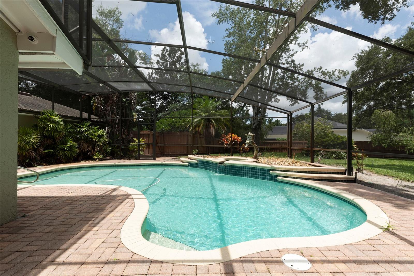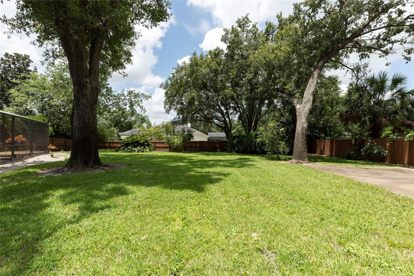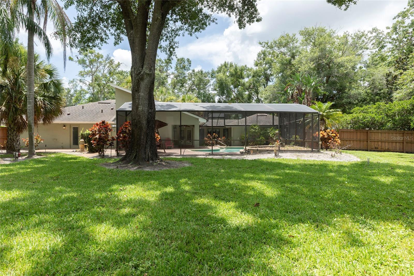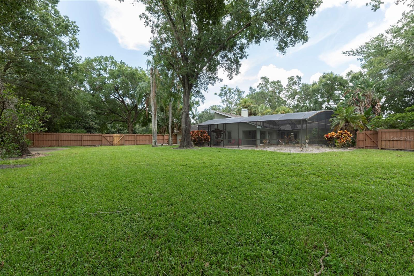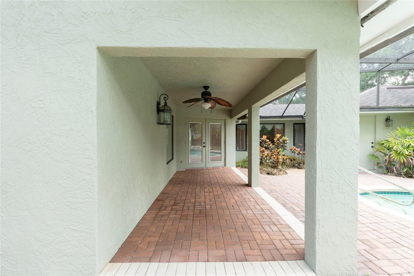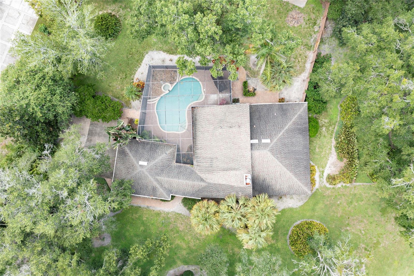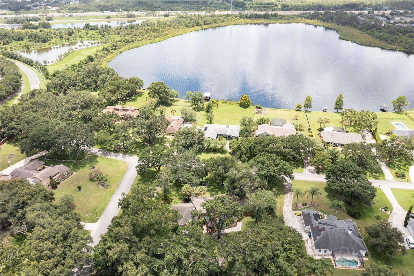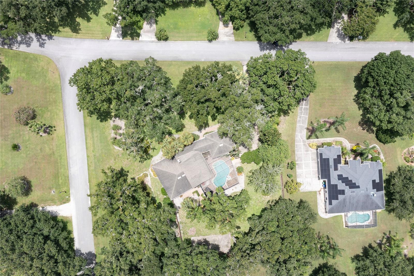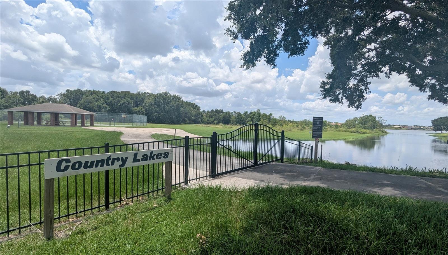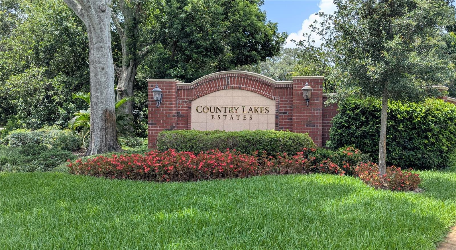14039 Lake Tilden Boulevard, WINTER GARDEN, FL 34787
Property Photos
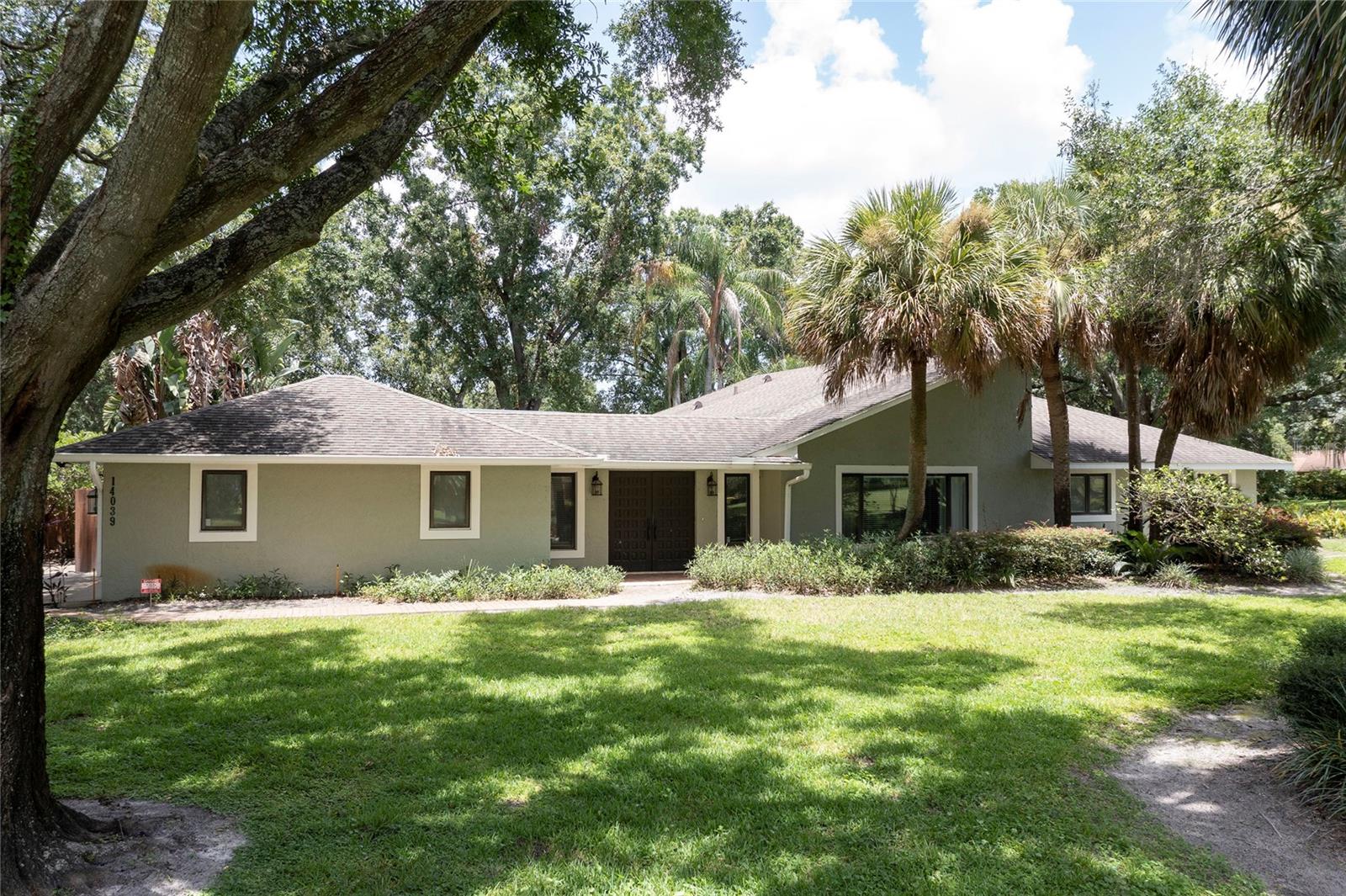
Would you like to sell your home before you purchase this one?
Priced at Only: $775,000
For more Information Call:
Address: 14039 Lake Tilden Boulevard, WINTER GARDEN, FL 34787
Property Location and Similar Properties
- MLS#: O6330311 ( Residential )
- Street Address: 14039 Lake Tilden Boulevard
- Viewed: 11
- Price: $775,000
- Price sqft: $276
- Waterfront: No
- Year Built: 1984
- Bldg sqft: 2807
- Bedrooms: 3
- Total Baths: 3
- Full Baths: 3
- Days On Market: 43
- Additional Information
- Geolocation: 28.5233 / -81.5928
- County: ORANGE
- City: WINTER GARDEN
- Zipcode: 34787
- Subdivision: Country Lakes
- Elementary School: SunRidge Elementary
- Middle School: SunRidge Middle
- High School: West Orange High

- DMCA Notice
-
DescriptionEscape the hustle without sacrificing convenience in this 3 bedroom 3 bathroom 2018 SF single story retreat nestled on a one acre corner lot in the exclusive Country Lakes Estates community of Winter Garden. This home strikes the perfect balance between peaceful country living and urban accessibility. The family room centers around an impressive 14 ft stone fireplace with matching built ins on either side that provide storage and display space. The kitchen caters to both busy weeknight dinners and weekend entertaining with granite countertops, stainless steel appliances, and an 8 foot breakfast bar perfect for casual dining. Step outside to your own private oasis featuring a screen enclosed pool and a generous 20x8 covered brick paver lanai where you can unwind after long workdays or host memorable gatherings. The location offers unparalleled convenience with Winter Garden Village's shopping and dining just 5 minutes away, charming downtown Winter Garden a quick 10 minute drive, and downtown Orlando accessible in just 25 minutes via easy connections to the 429 and Turnpike. As a resident, you'll enjoy exclusive access to the community's tennis courts and private boat ramp leading to Lake Tilden and Black Lake, adding a recreational element that's rare to find so close to the city. This is more than just a homeit's a lifestyle upgrade that provides the space and tranquility you crave while keeping you connected to everything that matters. New NEW ROOF and AC to be installed by the end of September. Properties in this coveted pocket community rarely become available, making this your chance to secure a slice of paradise that offers the best of both worlds.
Payment Calculator
- Principal & Interest -
- Property Tax $
- Home Insurance $
- HOA Fees $
- Monthly -
Features
Building and Construction
- Covered Spaces: 0.00
- Exterior Features: Rain Gutters
- Fencing: Wood
- Flooring: Ceramic Tile, Laminate
- Living Area: 2018.00
- Roof: Shingle
Land Information
- Lot Features: Corner Lot, In County
School Information
- High School: West Orange High
- Middle School: SunRidge Middle
- School Elementary: SunRidge Elementary
Garage and Parking
- Garage Spaces: 2.00
- Open Parking Spaces: 0.00
- Parking Features: Driveway, Garage Door Opener, Garage Faces Side
Eco-Communities
- Pool Features: Gunite, In Ground, Screen Enclosure
- Water Source: Well
Utilities
- Carport Spaces: 0.00
- Cooling: Central Air
- Heating: Central
- Pets Allowed: Yes
- Sewer: Septic Tank
- Utilities: BB/HS Internet Available, Cable Available, Electricity Connected, Water Connected
Finance and Tax Information
- Home Owners Association Fee: 0.00
- Insurance Expense: 0.00
- Net Operating Income: 0.00
- Other Expense: 0.00
- Tax Year: 2024
Other Features
- Appliances: Dishwasher, Disposal, Electric Water Heater, Microwave, Range, Range Hood, Refrigerator
- Association Name: Sherry Shackelford
- Association Phone: 407-614-3978
- Country: US
- Interior Features: Cathedral Ceiling(s), Ceiling Fans(s), High Ceilings, Primary Bedroom Main Floor, Stone Counters, Vaulted Ceiling(s), Walk-In Closet(s)
- Legal Description: COUNTRY LAKES 9/99 LOT 50
- Levels: One
- Area Major: 34787 - Winter Garden/Oakland
- Occupant Type: Owner
- Parcel Number: 34-22-27-1807-00-500
- Views: 11
- Zoning Code: R-CE
Nearby Subdivisions

- One Click Broker
- 800.557.8193
- Toll Free: 800.557.8193
- billing@brokeridxsites.com



