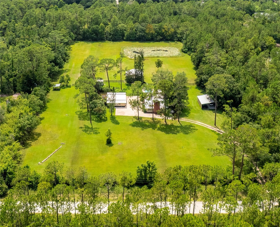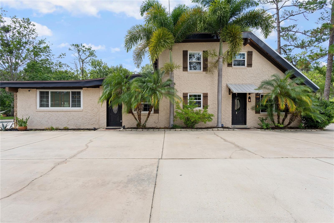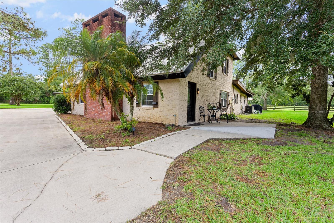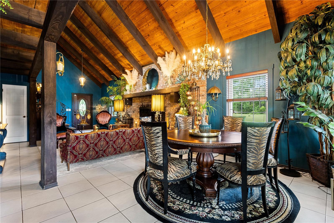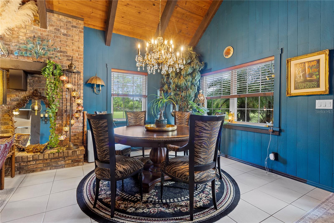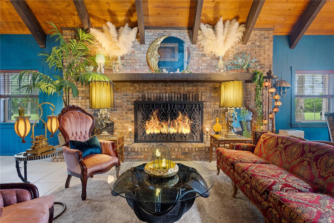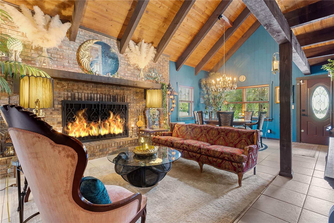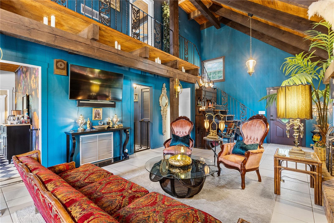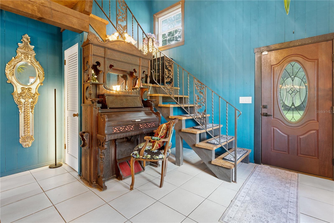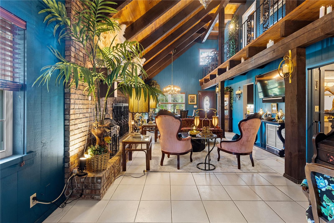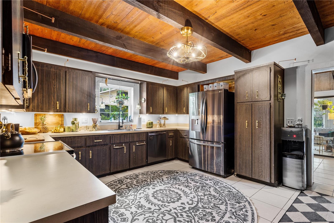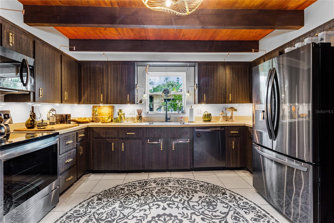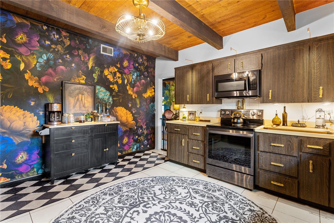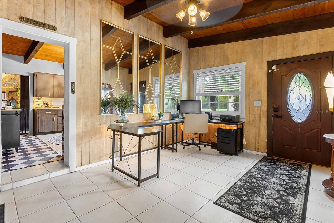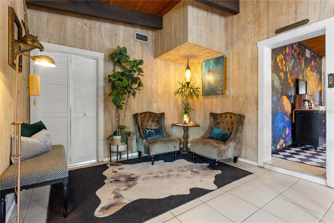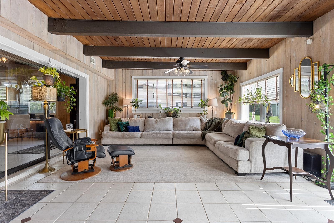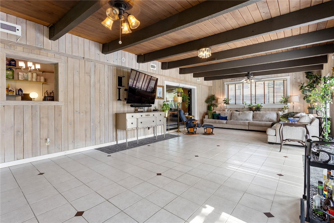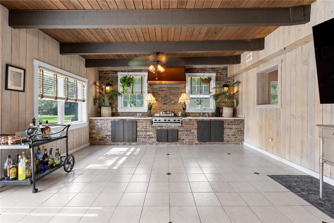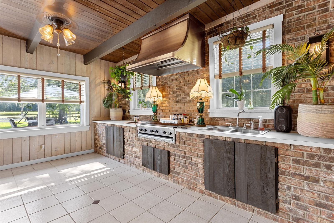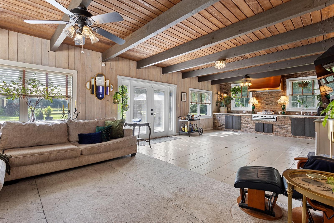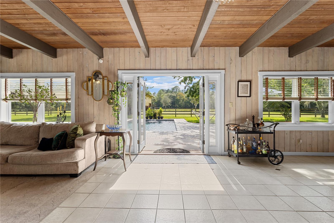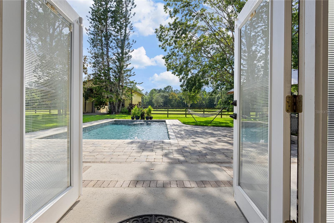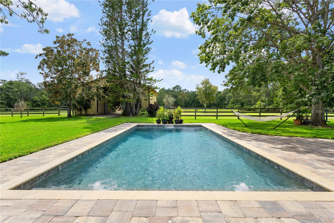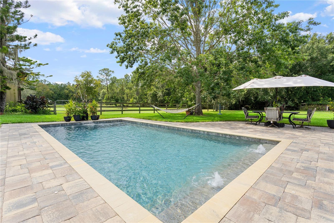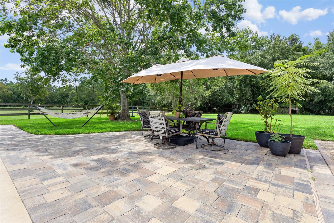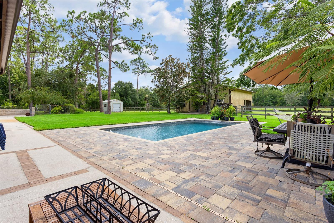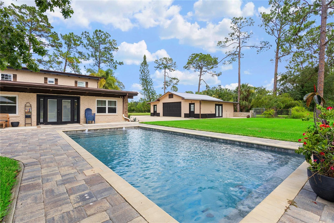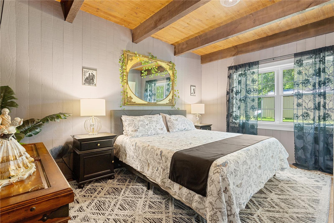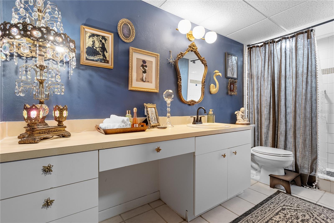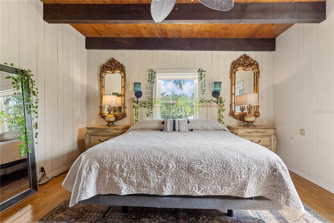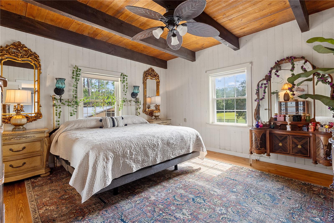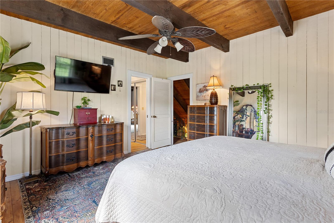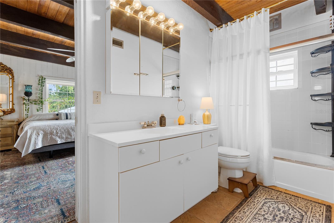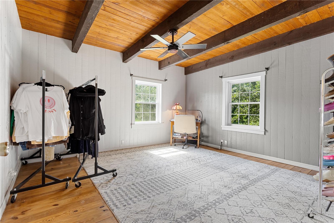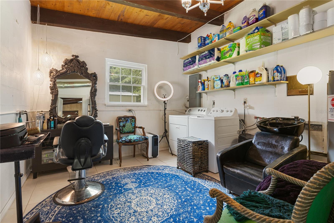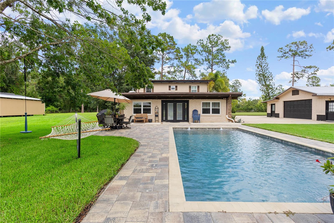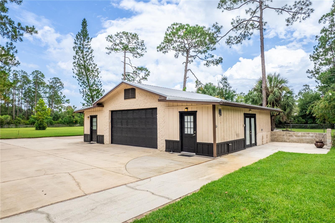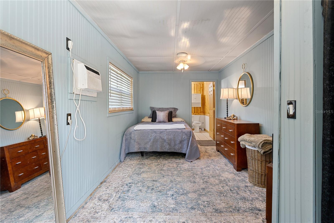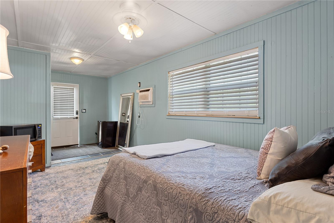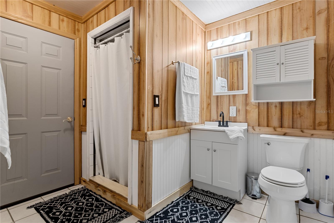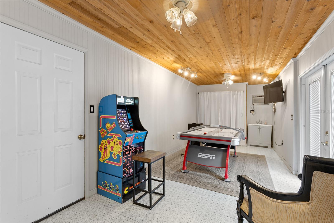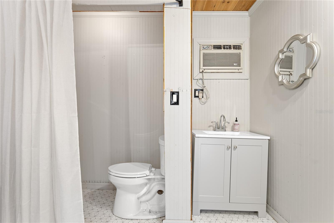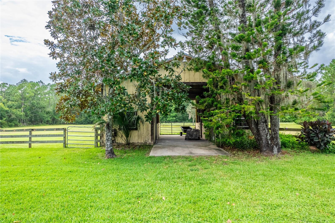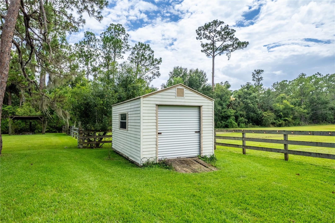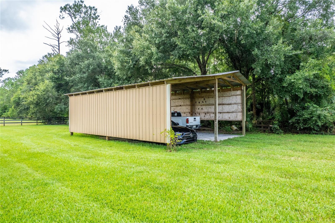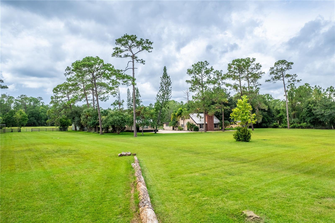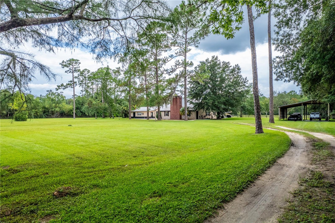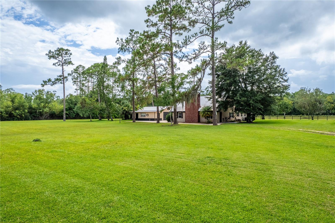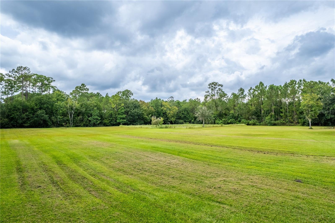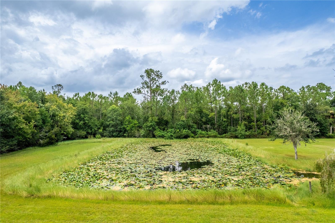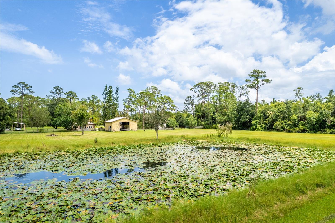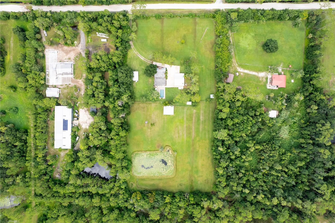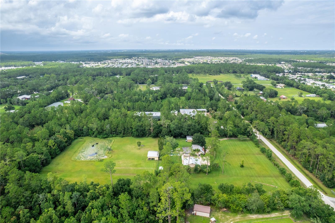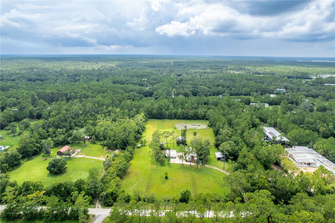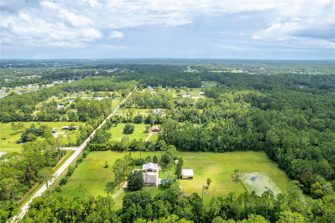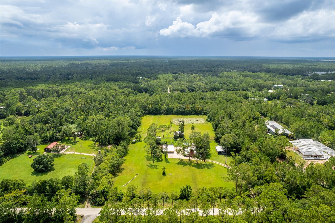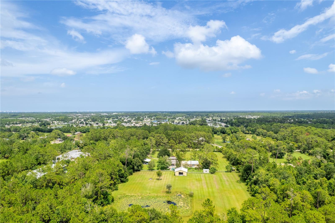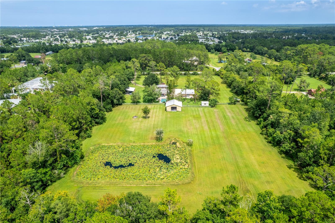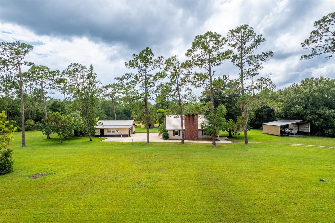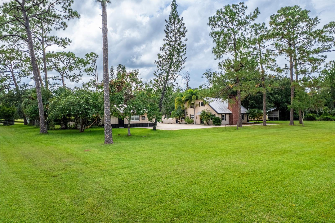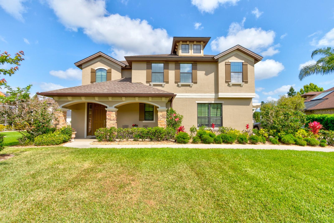2336 Meadow Lane, PORT ORANGE, FL 32128
Property Photos
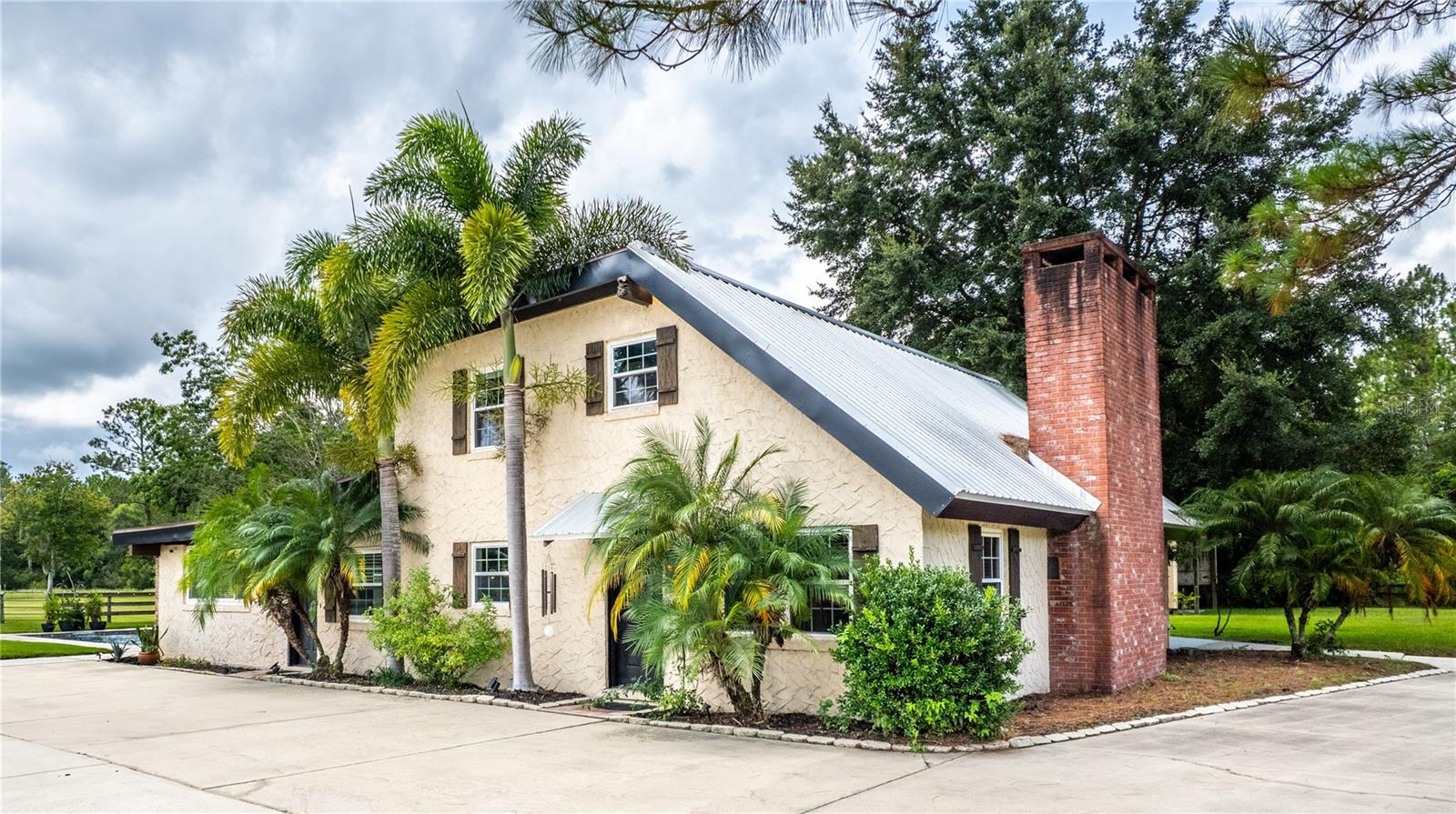
Would you like to sell your home before you purchase this one?
Priced at Only: $679,000
For more Information Call:
Address: 2336 Meadow Lane, PORT ORANGE, FL 32128
Property Location and Similar Properties
- MLS#: O6330148 ( Residential )
- Street Address: 2336 Meadow Lane
- Viewed: 2
- Price: $679,000
- Price sqft: $238
- Waterfront: No
- Year Built: 1972
- Bldg sqft: 2848
- Bedrooms: 4
- Total Baths: 4
- Full Baths: 3
- 1/2 Baths: 1
- Garage / Parking Spaces: 4
- Days On Market: 1
- Additional Information
- Geolocation: 29.101 / -81.0595
- County: VOLUSIA
- City: PORT ORANGE
- Zipcode: 32128
- Subdivision: Tomoka Farms Sub
- Elementary School: Sweetwater Elem
- Middle School: Silver Sands Middle
- High School: Atlantic High
- Provided by: UNITED REAL ESTATE PREFERRED
- Contact: Janie Harris PA
- 407-243-8840

- DMCA Notice
-
DescriptionLocation, location!!! This charming country estate is situated on 5. 20 acres of cleared, mowed, and fenced land and includes its own fish stocked pond. Simply picturesque! This private countryside retreat is just minutes away from the port orange pavilion, shopping, schools, i 95, i 4, and both daytona and new smyrna beaches. The primary residence is full of character with wood tongue and groove ceilings with support beams throughout. The flooring is ceramic tile downstairs and wood plank upstairs. Enter the main home into an open concept living and dining room combination, anchored with a large wood burning fireplace with a solid wooden mantle and brick hearth. The valuted ceilings are impressive, and the custom iron railing on the open second floor catwalk staircase is beautiful! The kitchen is large with abundant cabinet space. There are newer stainless steel appliances for the cook in the family to utilize. The office/den/sitting room/additional dining/ room is a flexible space for the owner to define their needs. Step into the open and large great room filled with natural light that has a summer kitchen including an indoor grill, double sink, and bar. The french doors open onto the paver patio and pool deck with the stunning newer saltwater pool. The pool has luxurious additional features of a waterfall fountain, bubblers, bench seating, pool lighting, and bench stairs for entry and stacked seating. This area is an entertaining delight! On the first floor, the primary bedroom is located with an adjacent bathroom. The large bath vanity has a designated make up area. There is a walk in tiled shower and a newer stool. Upstairs, the two secondary bedrooms share a jack and jill bathroom. The estate has several additional buildings. The detached oversized two car garage has an "in law bedroom, bathroom suite, with an area for a small kitchenette. Currently, it has a refrigerator. There is also a large bonus room with a half bath. This room is being utilized as a game room with a pool bath; however could be the 5th bedroom, art studio, man cave, personal gym, etc. The barn is divided by a concrete walkway, has multiple stalls, and two tack rooms. The property also has a tall ceilinged pole barn that is partially sided with a 1/2 concrete floor, perfect for parking many vehicles, boats, large equipment, etc. This structure has water and a 30 amp rv hookup. The shed also has electricity for convenience. Zoned a 2, this well maintained estate is both beautiful and versatile to meet your dreams. Sellers are offering a one year old republic home protection warranty plan with an accepted buyer contract. Contact me to learn more and schedule your tour. Let's work together!
Payment Calculator
- Principal & Interest -
- Property Tax $
- Home Insurance $
- HOA Fees $
- Monthly -
Features
Building and Construction
- Covered Spaces: 0.00
- Exterior Features: French Doors, Lighting, Private Mailbox, Rain Gutters, Storage
- Fencing: Fenced, Wood
- Flooring: Ceramic Tile, Vinyl, Wood
- Living Area: 2160.00
- Other Structures: Barn(s), Finished RV Port, Kennel/Dog Run, Shed(s), Storage
- Roof: Metal
Property Information
- Property Condition: Completed
Land Information
- Lot Features: Cleared, Landscaped, Pasture, Private, Unpaved, Zoned for Horses
School Information
- High School: Atlantic High
- Middle School: Silver Sands Middle
- School Elementary: Sweetwater Elem
Garage and Parking
- Garage Spaces: 4.00
- Open Parking Spaces: 0.00
- Parking Features: Boat, Garage Door Opener, Guest, Off Street, Parking Pad, RV Carport
Eco-Communities
- Green Energy Efficient: Windows
- Pool Features: In Ground, Lighting, Other, Salt Water
- Water Source: Private, Well
Utilities
- Carport Spaces: 0.00
- Cooling: Central Air, Other
- Heating: Central, Electric, Other
- Pets Allowed: Yes
- Sewer: Septic Tank
- Utilities: Electricity Connected
Finance and Tax Information
- Home Owners Association Fee: 0.00
- Insurance Expense: 0.00
- Net Operating Income: 0.00
- Other Expense: 0.00
- Tax Year: 2024
Other Features
- Appliances: Dishwasher, Dryer, Electric Water Heater, Range, Refrigerator, Washer, Water Filtration System
- Country: US
- Interior Features: Cathedral Ceiling(s), Ceiling Fans(s), Living Room/Dining Room Combo, Primary Bedroom Main Floor, Split Bedroom, Window Treatments
- Legal Description: 24-16-32 S 330 FT OF N 990 FT OF W 685.08 FT OF SW 1/4 OF NW 1/4 PER OR 5205 PG 4841 PER OR 8041 PG 0176
- Levels: Two
- Area Major: 32128 - Port Orange/Daytona Beach
- Occupant Type: Owner
- Parcel Number: 24-16-32-00-00-0142
- Style: Mediterranean
- View: Trees/Woods
- Zoning Code: 01A
Similar Properties
Nearby Subdivisions
Ashton Lakes
Ashton Lakes Ph 04 Cypress
Browns Landing
Browns Landing Estate
Browns Landing Estates
Browns Lndg North
Coquina Cove
Cypress Head
Cypresshead Ph 02c
Estates At Browns Landing
Glen Eagles Spruce Creek
Hawks Preserve
Hawks Preserve/port Orange Pla
Hawks Preserveport Orange Pla
Lakes At Spruce Creek
Landings Spruce Crk
No Subdivision
Not In Subdivision
Pinnacle Park
Pinnacle Ph 01
Port Orange Plantation
Port Orange Plantation Ph 01
Port Orange Plantation Ph Iv V
Quiet Place In Country
Quiet Place In Country Unit 01
Quiet Place In Country Unit 06
Quiet Place In The Country
Royal Palm
Royal Palm Court Condo
Royal Palm Pud Ph 03
Sabal Creek
Sabal Creek Pud Ph 01
Sabal Creek Pud Ph 02
Sanctuary At Spruce Creek Lts
Sanctuary On Spruce Creek
Sawgrass Point
Sawgrass Point Pud Ph 03
Spruce Creek
Spruce Creek Farms
Spruce Creek Fly In
Spruce Creek Subdivision
Spruce View Ph 01
Sterling Chase
Sterling Chase Pud Ph 02
Summer Trees
Summer Trees South Ph 01
Summer Trees South Ph 02
Summer Trees Un Iiib
The Sanctuary On Spruce Creek
Tomoka Farms
Tomoka Farms Sub
Villages Of Royal Palm
Vineyards
Vineyards Ph 02
Vineyards Ph 04
Waters Edge
Waters Edge 10
Waters Edge Ph
Waters Edge Ph 02
Waters Edge Ph 04
Waters Edge Ph 06
Waters Edge Ph 07
Waters Edge Ph 10
Waters Edge Ph Xii
Westport Reserve
Westport Reserve Ph 3
Westport Reserve Phase 2c
Whispering Creek
Windsor Hill
Woodhaven
Woodhaven Ph 1
Woodhaven Phase 2 Mb 65 Pgs 97
Woodhaven Phase I

- One Click Broker
- 800.557.8193
- Toll Free: 800.557.8193
- billing@brokeridxsites.com



