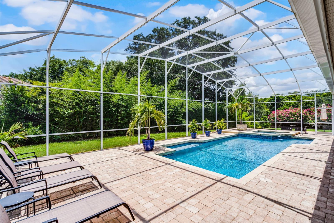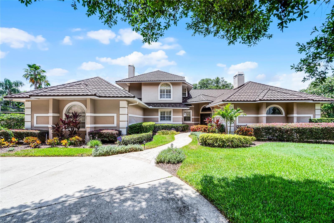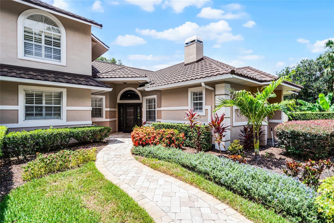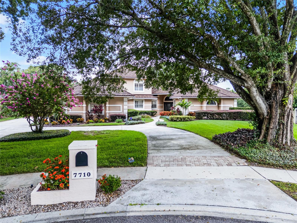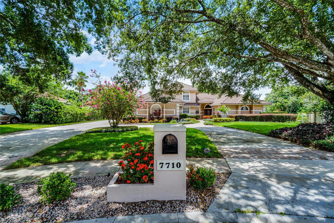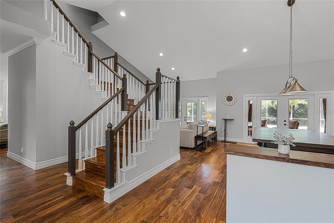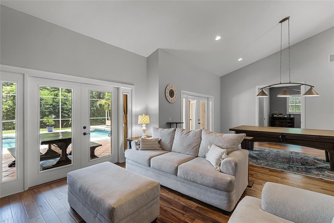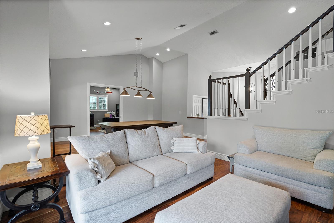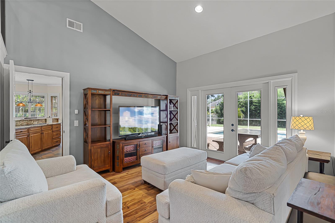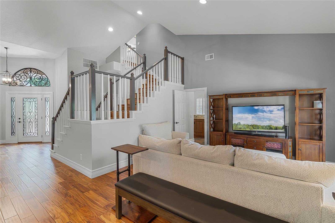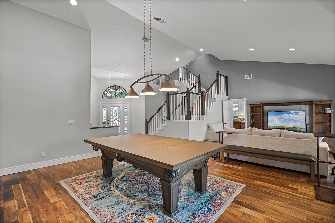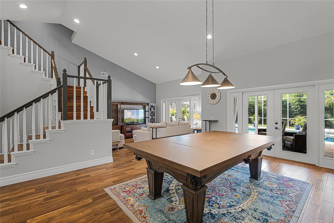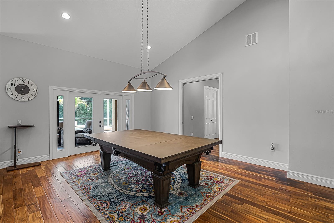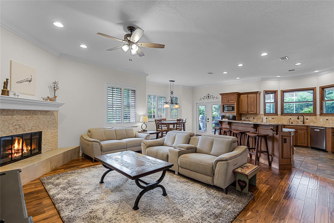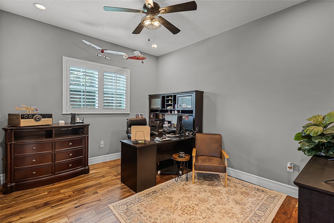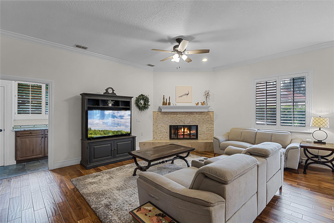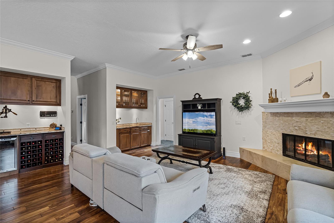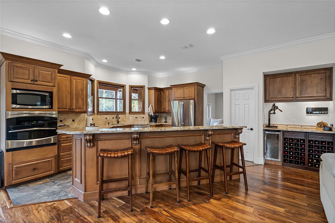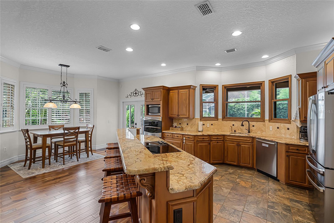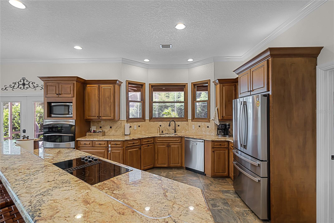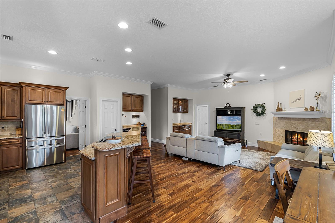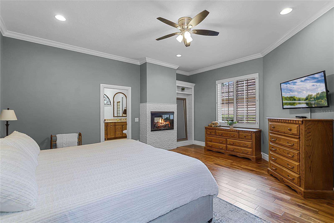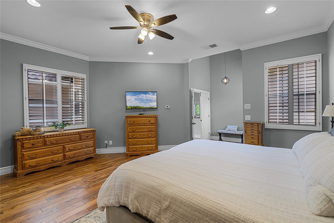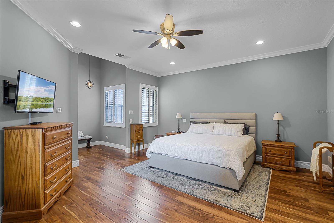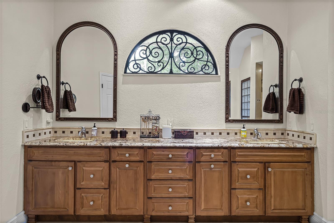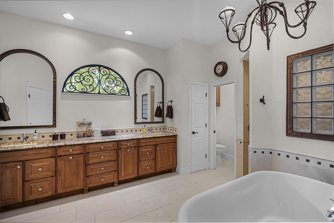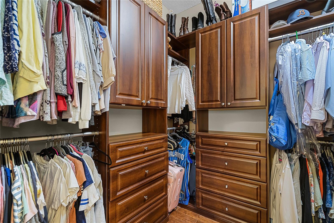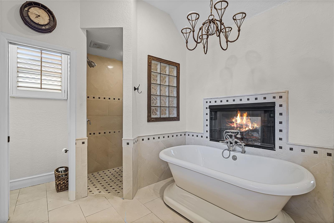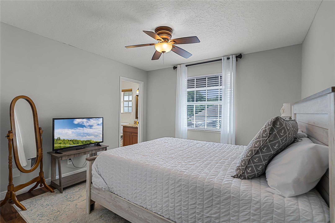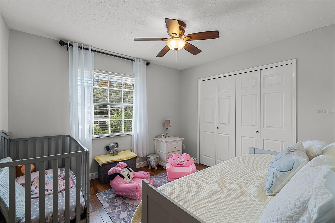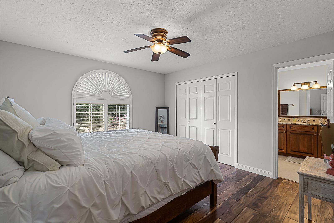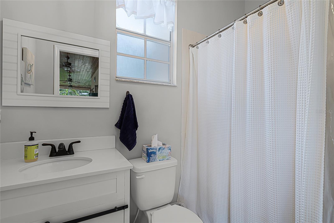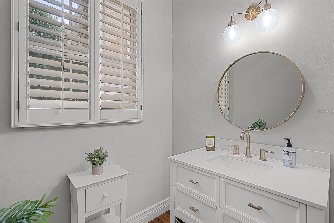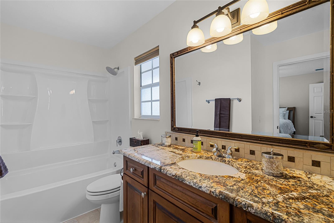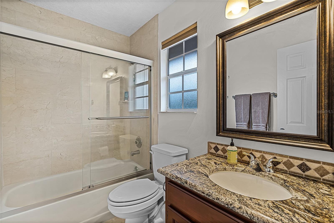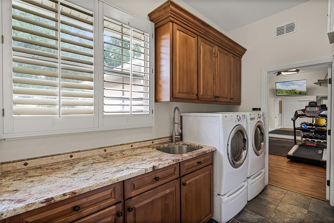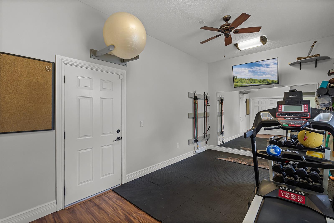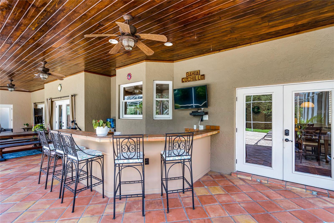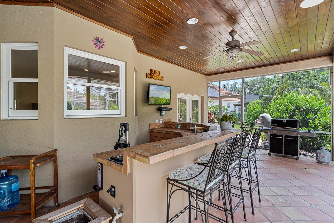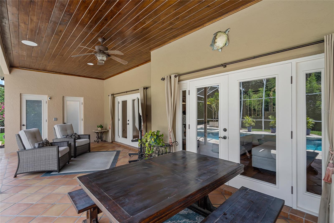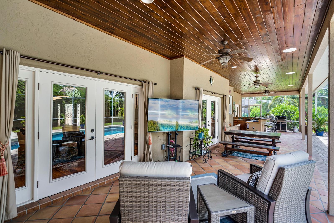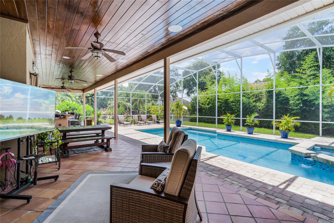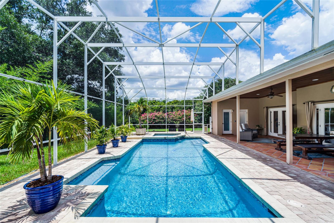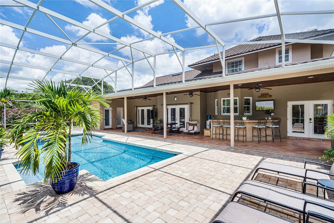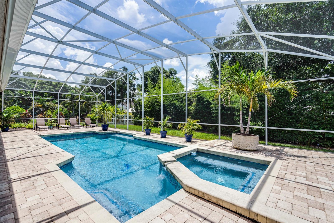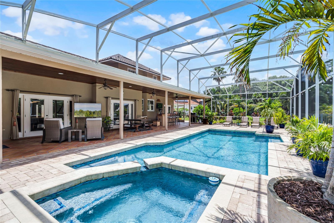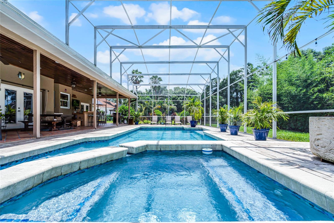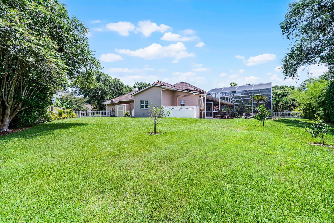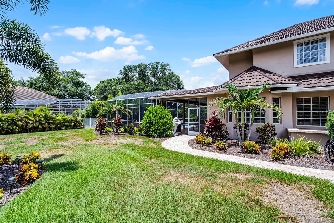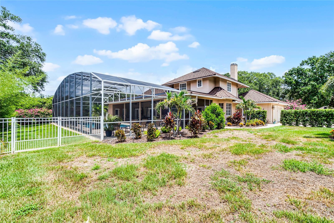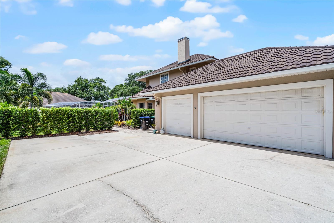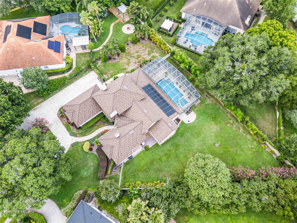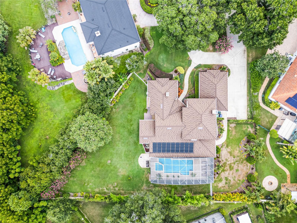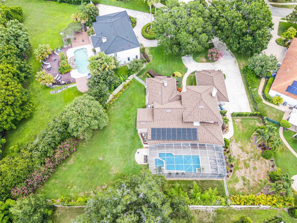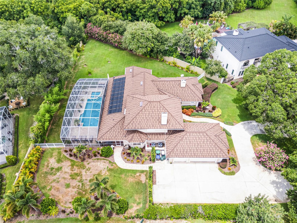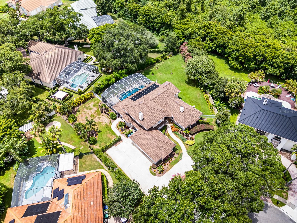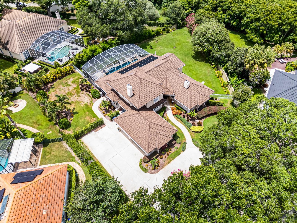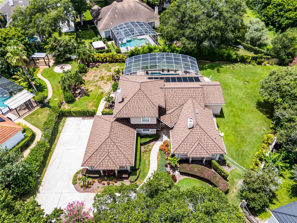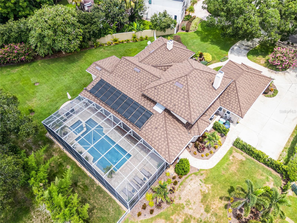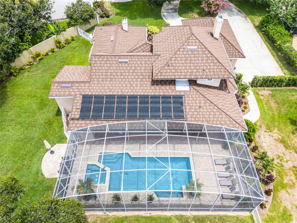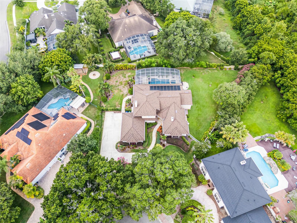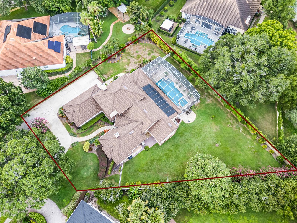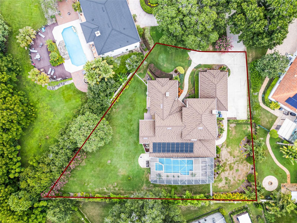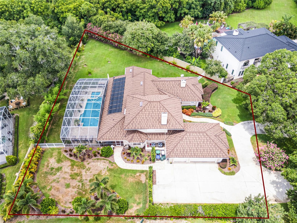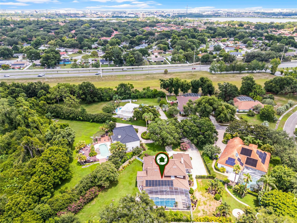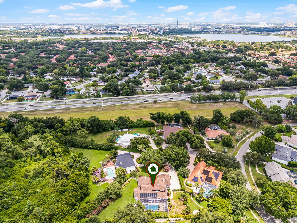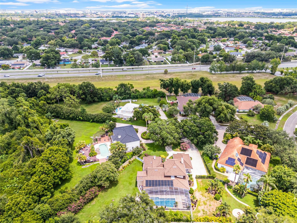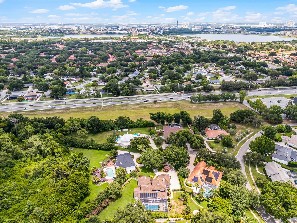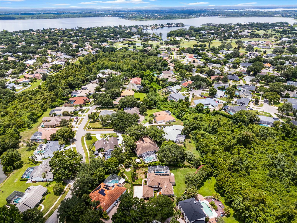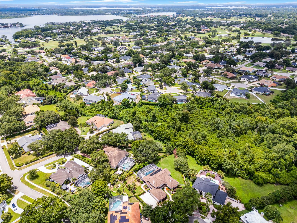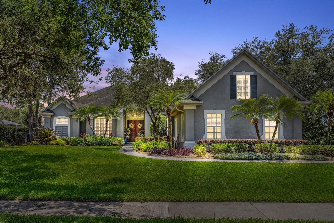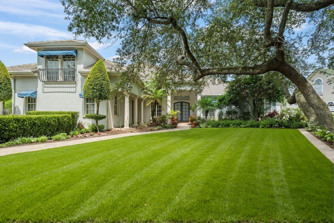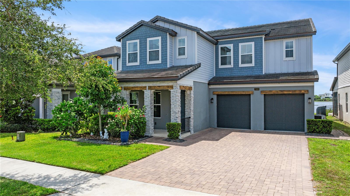7710 Dawberry Court, ORLANDO, FL 32819
Property Photos
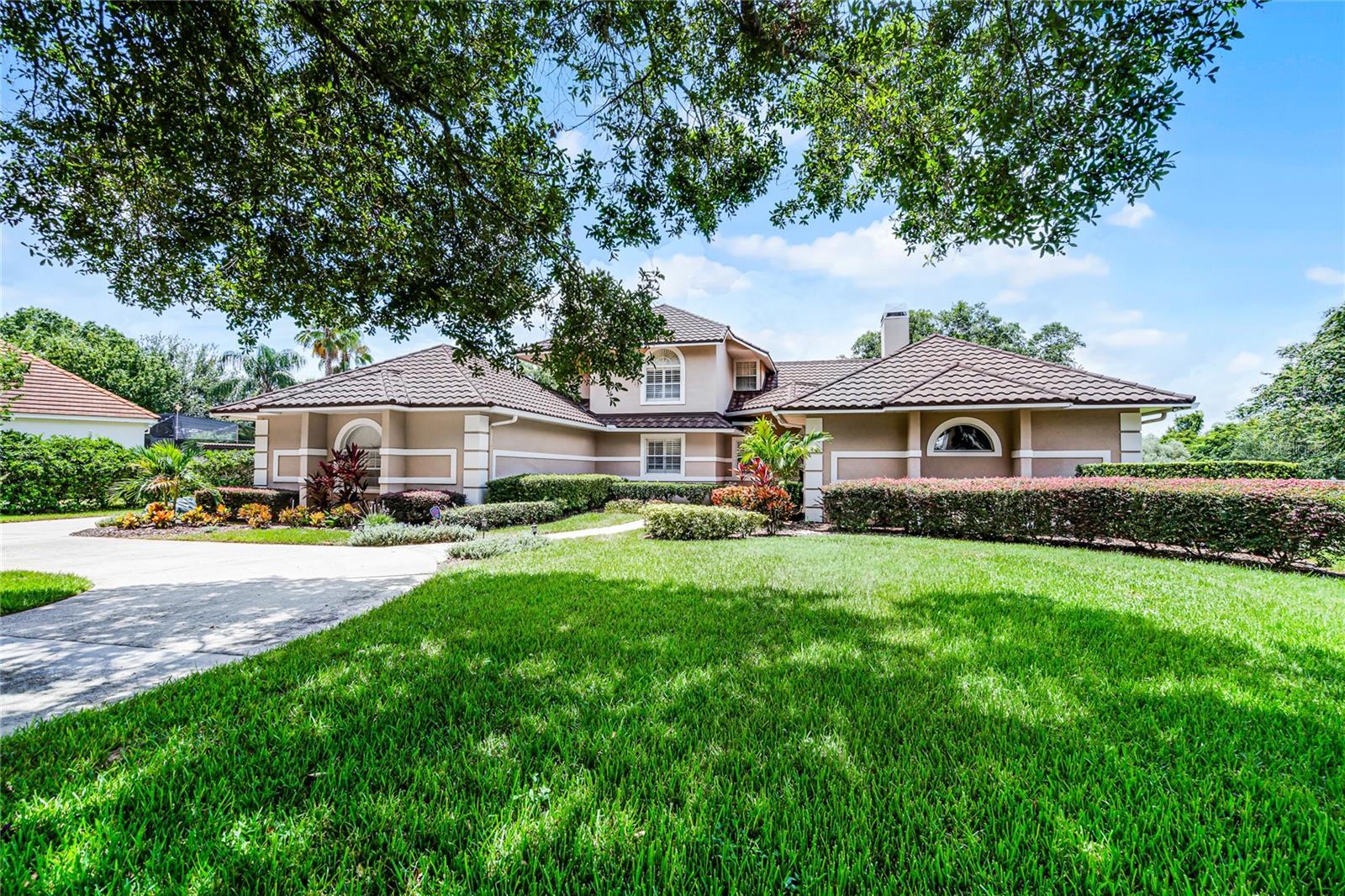
Would you like to sell your home before you purchase this one?
Priced at Only: $1,325,000
For more Information Call:
Address: 7710 Dawberry Court, ORLANDO, FL 32819
Property Location and Similar Properties
- MLS#: O6329923 ( Residential )
- Street Address: 7710 Dawberry Court
- Viewed: 1
- Price: $1,325,000
- Price sqft: $273
- Waterfront: No
- Year Built: 1988
- Bldg sqft: 4858
- Bedrooms: 5
- Total Baths: 5
- Full Baths: 4
- 1/2 Baths: 1
- Garage / Parking Spaces: 2
- Days On Market: 2
- Additional Information
- Geolocation: 28.4533 / -81.5017
- County: ORANGE
- City: ORLANDO
- Zipcode: 32819
- Subdivision: South Bay Sec 03
- Elementary School: Dr. Phillips Elem
- Middle School: Southwest Middle
- High School: Dr. Phillips High
- Provided by: COLDWELL BANKER RESIDENTIAL RE
- Contact: George Stringer
- 407-647-1211

- DMCA Notice
-
DescriptionA SPECTACULAR South Bay home! Conveniently located near the Sand Lake Road and Apopka Vineland Road intersection, and sitting on an oversized pie shaped cul de sac lot, is one of the nicest, custom homes in the area. A 2 story, classic Florida custom home that has nearly everything a family would want. High ceilings, crown moldings, engineered wood floors throughout, natural light, soothing modern decor and quality materials and craftsmanship. The Primary bedroom and bath couldnt be better great size, Plantation shutters, 2 way fireplace, built ins, huge dual vanity with granite counters, an oversized Garden tub & dual head walk in shower, spacious organized walk in closet with drawers & wood floors. HUGE Family Room Kitchen combo features an elevated breakfast bar island, Granite tops, Travertine backsplash, 42 custom cabinets, stainless appliances, walk in pantry, wet bar with ice maker & wine cooler, an abundance of drawers, fireplace with stacked stone & mantle. Also on the main level is the 5th bedroom with a deep closet, or as a home Office. An oversized laundry room leads to a home gym with laminate floors, mirrored wall and circulated air (this was a 3rd car bay, and is easily converted back!) The second floor is comprised of 3 bedrooms, Jack n Jill full bath, and an En Suite, all beautifully appointed, great for guests or kids. An ENORMOUS 52 covered Lanai features classic Mexican tile, wood ceilings, a full walk up Entertainment bar & multiple sets of French doors. Inviting screened pool & spa(recently resurfaced), surrounded with a brick paver deck. LARGE, fully fenced yard, custom shed & Greenbelt views. Rounding out this amazing home is a NEW Stone coated Metal roof with gutters, large side garage, circular driveway and beautiful landscaping with 2 mature oaks located away from the home, but with nice front shade. South Bay community features include a playground, tennis/pickleball, jogging trails and a fishing dock. Arnold Palmers Bay Hill Club & Lodge is a short golf cart ride. Dr. Phillips restaurants, shopping and 3 Publix are within minutes. A really delightful, comprehensive property.
Payment Calculator
- Principal & Interest -
- Property Tax $
- Home Insurance $
- HOA Fees $
- Monthly -
Features
Building and Construction
- Covered Spaces: 0.00
- Exterior Features: French Doors, Lighting, Outdoor Grill, Outdoor Kitchen, Private Mailbox, Rain Gutters
- Fencing: Masonry, Other
- Flooring: Ceramic Tile, Hardwood, Laminate, Wood
- Living Area: 3587.00
- Other Structures: Shed(s)
- Roof: Tile
Land Information
- Lot Features: Conservation Area, Cul-De-Sac, Greenbelt, In County, Landscaped, Near Golf Course, Near Marina, Near Public Transit, Oversized Lot, Sidewalk, Paved
School Information
- High School: Dr. Phillips High
- Middle School: Southwest Middle
- School Elementary: Dr. Phillips Elem
Garage and Parking
- Garage Spaces: 2.00
- Open Parking Spaces: 0.00
- Parking Features: Circular Driveway, Driveway, Garage Door Opener, Garage Faces Side, Oversized, Workshop in Garage
Eco-Communities
- Pool Features: Deck, In Ground, Lighting, Outside Bath Access, Screen Enclosure
- Water Source: Public
Utilities
- Carport Spaces: 0.00
- Cooling: Central Air, Zoned
- Heating: Central, Zoned
- Pets Allowed: Yes
- Sewer: Septic Tank
- Utilities: BB/HS Internet Available, Propane, Underground Utilities
Amenities
- Association Amenities: Park, Pickleball Court(s), Playground, Recreation Facilities, Security, Tennis Court(s), Vehicle Restrictions
Finance and Tax Information
- Home Owners Association Fee Includes: Guard - 24 Hour, Recreational Facilities
- Home Owners Association Fee: 800.00
- Insurance Expense: 0.00
- Net Operating Income: 0.00
- Other Expense: 0.00
- Tax Year: 2024
Other Features
- Appliances: Bar Fridge, Convection Oven, Cooktop, Dishwasher, Disposal, Dryer, Electric Water Heater, Exhaust Fan, Ice Maker, Microwave, Range, Washer, Wine Refrigerator
- Association Name: Real Manage
- Association Phone: 863-280-3332
- Country: US
- Interior Features: Built-in Features, Ceiling Fans(s), Crown Molding, Eat-in Kitchen, High Ceilings, Kitchen/Family Room Combo, Living Room/Dining Room Combo, Open Floorplan, Primary Bedroom Main Floor, Solid Surface Counters, Solid Wood Cabinets, Split Bedroom, Stone Counters, Thermostat, Vaulted Ceiling(s), Walk-In Closet(s), Wet Bar
- Legal Description: SOUTH BAY SECTION 3 17/111 LOT 29
- Levels: Two
- Area Major: 32819 - Orlando/Bay Hill/Sand Lake
- Occupant Type: Owner
- Parcel Number: 27-23-28-8156-00-290
- Possession: Close Of Escrow
- Style: Florida
- View: Park/Greenbelt, Trees/Woods
- Zoning Code: P-D
Similar Properties
Nearby Subdivisions
Bay Hill
Bay Hill Sec 01
Bay Hill Sec 05
Bay Hill Sec 09
Bay Hill Sec 10
Bay Hill Sec 12
Bay Hill Sec 13
Bay Hill Village North Condo
Bay Hill Village West Condo
Bay Point
Bay Ridge Land Condo
Bayview Sub
Carmel
Clubhouse Estates
Dellagio
Dr Phillips Winderwood
Emerson Pointe
Enclave At Orlando
Enclave At Orlando Ph 02
Enclave At Orlando Ph 03
Hidden Spgs
Hidden Springs
Hidden Springs Ut 5
Isle Of Osprey
Lake Cane Estates
Lake Cane Hills Add 01
Lake Cane Shores
Lake Marsha First Add
Lake Marsha Highlands Add 03
Lake Marsha Highlands Fourth A
Lake Marsha Sub
North Bay Sec 01
North Bay Sec 02
North Bay Sec 04
North Bay Sec Iva
Orange Bay
Orange Tree Country Club
Palm Lake
Phillips Blvd Village Vistame
Piney Oak Shores
Point Orlando Residence Condo
Point Orlando Resort Condo
Pointe Tibet Rep
Sand Lake Hills Sec 01
Sand Lake Hills Sec 01 Rep Lt
Sand Lake Hills Sec 02
Sand Lake Hills Sec 03
Sand Lake Hills Sec 05
Sand Lake Hills Sec 06
Sand Lake Hills Sec 07
Sand Lake Hills Sec 07a
Sand Lake Hills Sec 08
Sand Lake Hills Sec 11
Sand Lake Sound
Sandy Spgs
Sandy Springs
Shadow Bay Spgs
South Bay
South Bay Sec 02
South Bay Sec 03
South Bay Sec 4
South Bay Section 1 872 Lot 17
South Bay Villas
Spring Lake Villas
Tangelo Park Sec 01
Tangelo Park Sec 02
Torey Pines
Toscana Unit 1
Vista Cay Resort Reserve
Windermere Heights Add 02
Wingrove Ests

- One Click Broker
- 800.557.8193
- Toll Free: 800.557.8193
- billing@brokeridxsites.com



