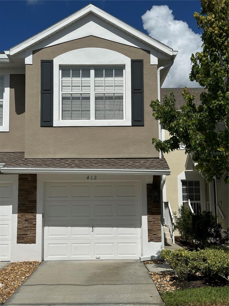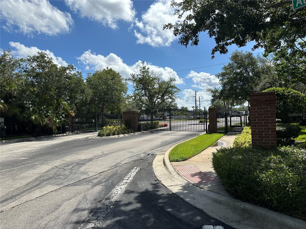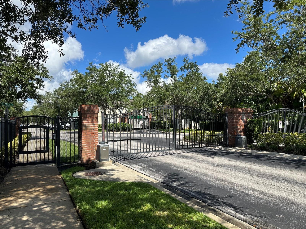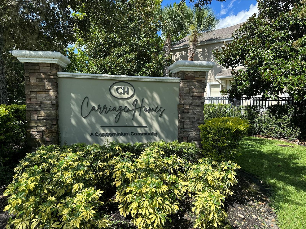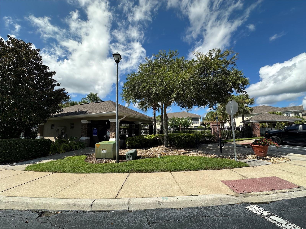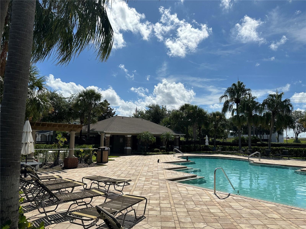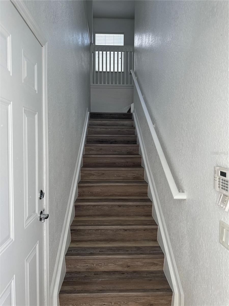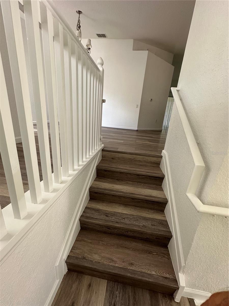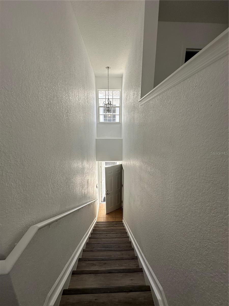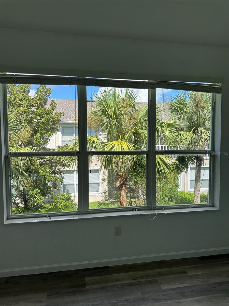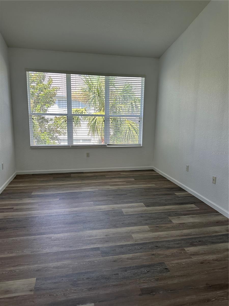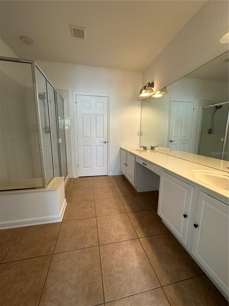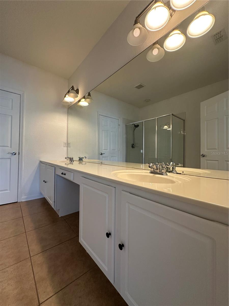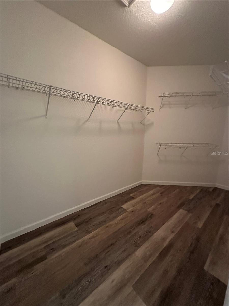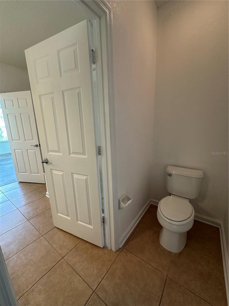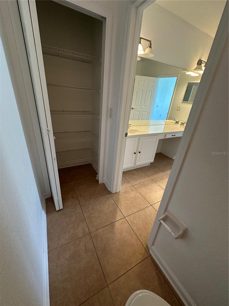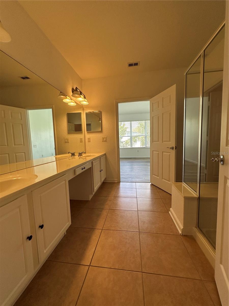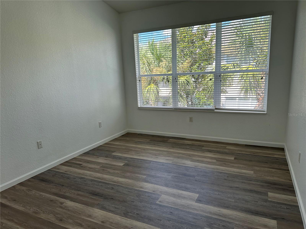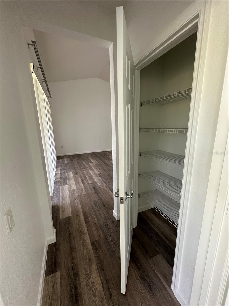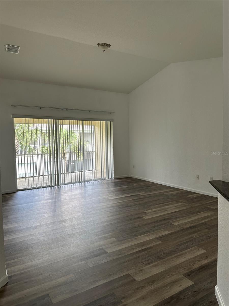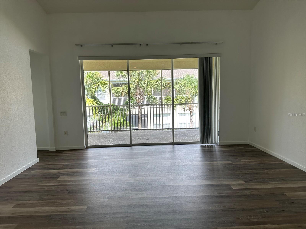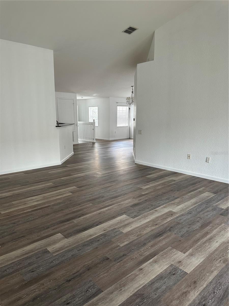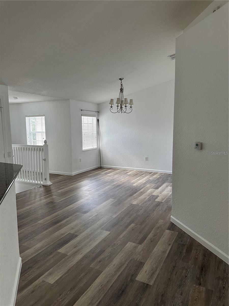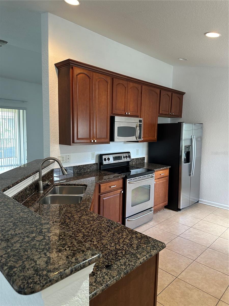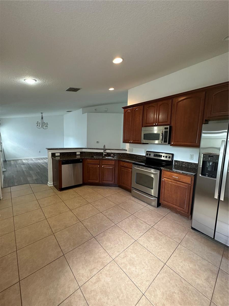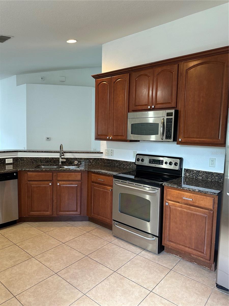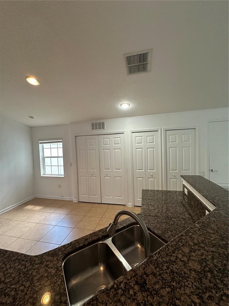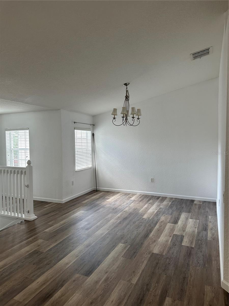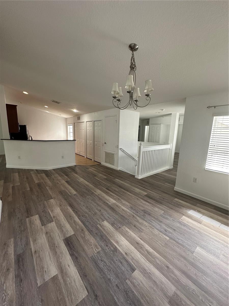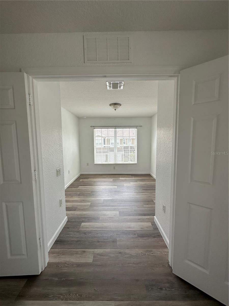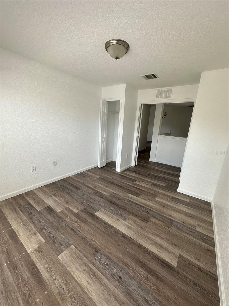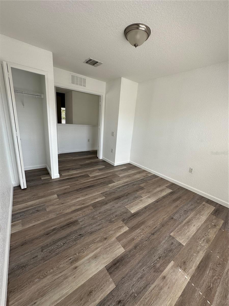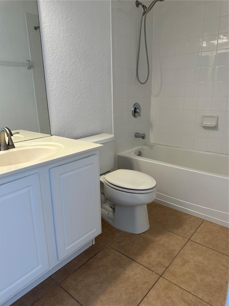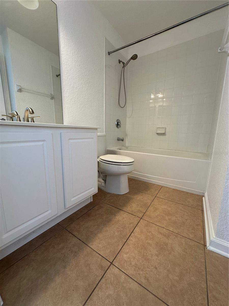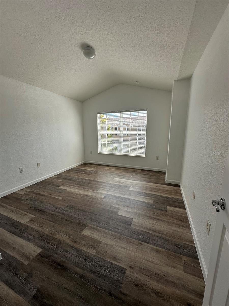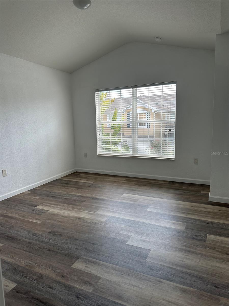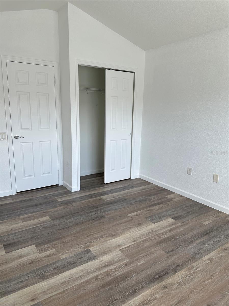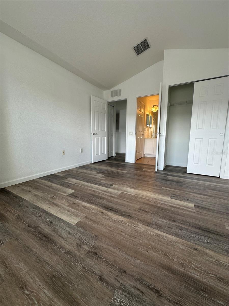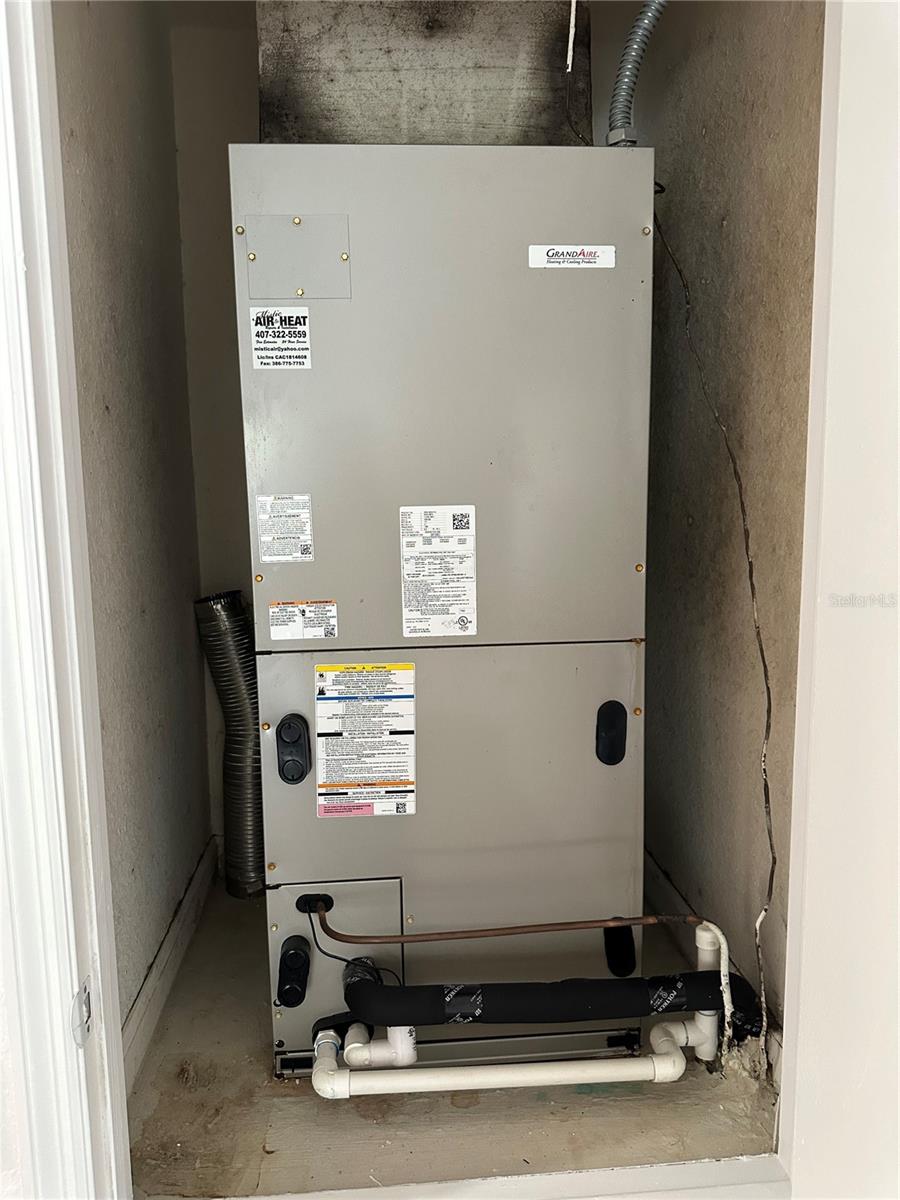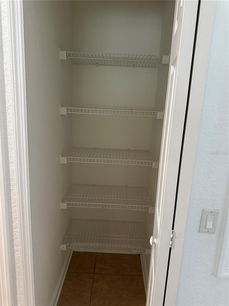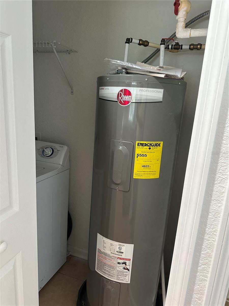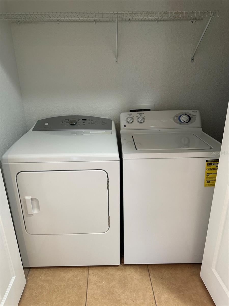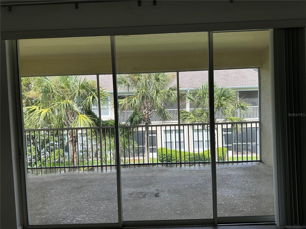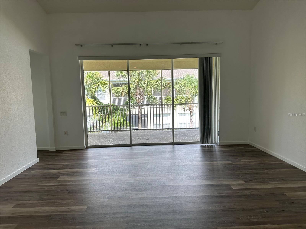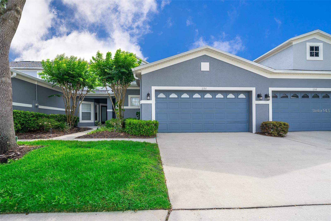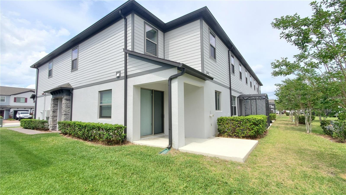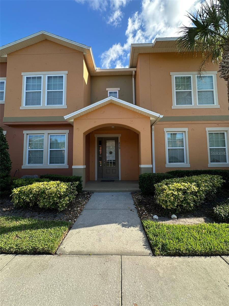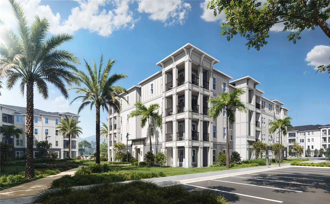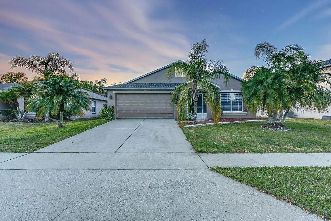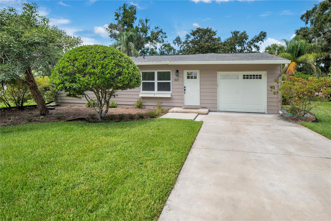412 Hilgard Cove 412, SANFORD, FL 32771
Property Photos
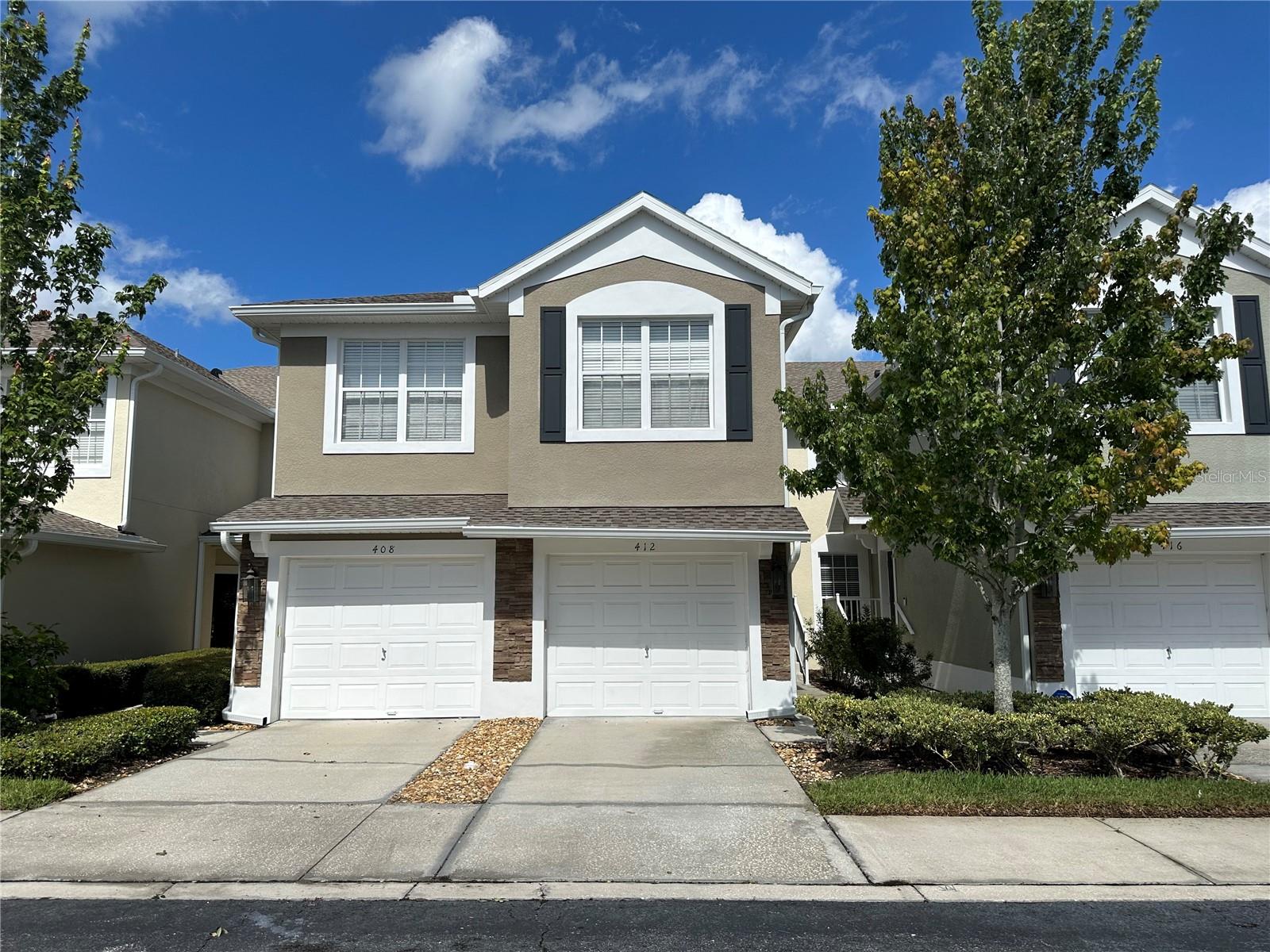
Would you like to sell your home before you purchase this one?
Priced at Only: $2,250
For more Information Call:
Address: 412 Hilgard Cove 412, SANFORD, FL 32771
Property Location and Similar Properties
- MLS#: O6329730 ( Residential Lease )
- Street Address: 412 Hilgard Cove 412
- Viewed: 42
- Price: $2,250
- Price sqft: $1
- Waterfront: No
- Year Built: 2007
- Bldg sqft: 2324
- Bedrooms: 3
- Total Baths: 3
- Full Baths: 2
- 1/2 Baths: 1
- Garage / Parking Spaces: 1
- Days On Market: 47
- Additional Information
- Geolocation: 28.813 / -81.3427
- County: SEMINOLE
- City: SANFORD
- Zipcode: 32771
- Subdivision: Carriage Homes At Dunwoody Com
- Building: Carriage Homes At Dunwoody Commons A Condo
- Elementary School: Wilson Elementary School
- Middle School: Sanford Middle
- High School: Seminole High
- Provided by: EMPIRE NETWORK REALTY
- Contact: Yigit Orer
- 407-440-3798

- DMCA Notice
-
DescriptionDiscover this lovely property located in a beautiful gated community. This home features brand new paint and flooring, creating a fresh and inviting atmosphere. Enjoy the natural light that brightens every room, Plus take advantage of the resort style swimming pool perfect for relaxation. With a brand new air conditioning system, youll stay comfortable throughout the year. This unique residence is available for rent and is ready for you to call it home! Schedule your viewing today and explore the possibilities!
Payment Calculator
- Principal & Interest -
- Property Tax $
- Home Insurance $
- HOA Fees $
- Monthly -
Features
Building and Construction
- Covered Spaces: 0.00
- Exterior Features: Balcony
- Flooring: Luxury Vinyl
- Living Area: 1864.00
School Information
- High School: Seminole High
- Middle School: Sanford Middle
- School Elementary: Wilson Elementary School
Garage and Parking
- Garage Spaces: 1.00
- Open Parking Spaces: 0.00
Eco-Communities
- Green Energy Efficient: Appliances
Utilities
- Carport Spaces: 0.00
- Cooling: Central Air
- Heating: Central, Electric
- Pets Allowed: Breed Restrictions, Cats OK, Dogs OK, Pet Deposit, Size Limit
Finance and Tax Information
- Home Owners Association Fee: 0.00
- Insurance Expense: 0.00
- Net Operating Income: 0.00
- Other Expense: 0.00
Other Features
- Appliances: Dishwasher, Disposal, Dryer, Electric Water Heater, Microwave, Range, Refrigerator, Washer
- Association Name: frank.abreu@community-mgmt.com
- Country: US
- Furnished: Unfurnished
- Interior Features: Ceiling Fans(s), Thermostat
- Levels: Two
- Area Major: 32771 - Sanford/Lake Forest
- Occupant Type: Vacant
- Parcel Number: 29-19-30-507-0700-1040
- Unit Number: 412
- View: Garden
- Views: 42
Owner Information
- Owner Pays: None
Similar Properties
Nearby Subdivisions
Arbor Lakes A Condo
Berington Club Ph 3
Carriage Homes At Dunwoody Com
Celery Key
Celery Lakes Ph 2
Celery Oaks Sub
Country Club Park Ph 2
Dreamwold 3rd Sec
Dunwoody Commons Ph 1
Dunwoody Commons Ph 2
Eastgrove
Eastgrove Ph 2
Estuary At St Johns
Flagship Park A Condo
Fort Mellon
Gateway At Riverwalk A Condo T
Georgia Acres
Greystone Ph 2
Holden Real Estate Companys Ad
Lake Forest Sec 1
Lake Forest Sec 16
Lake Markham Estates
Lockharts Sub
Marvania 2nd Sec
Midway
Orange Park Sanford
Palm Point
Palm Terrace
Pinehurst
Preserve At Astor Farms Ph 3
Preserve At Lake Monroe
Regency Oaks
Retreat At Twin Lakes Rep
Riverbend At Cameron Heights
Riverbend At Cameron Heights P
Riverside Oaks
Riverview Twnhms Ph Ii
San Lanta 2nd Sec
San Lanta 3rd Sec
Sanford Town Of
Silverleaf
South Sanford
Sterling Meadows
Townhomes At Rivers Edge
Towns At Lake Monroe Commons
Towns At Riverwalk
Towns At White Cedar
Townsriverwalk
Visconti West

- One Click Broker
- 800.557.8193
- Toll Free: 800.557.8193
- billing@brokeridxsites.com



