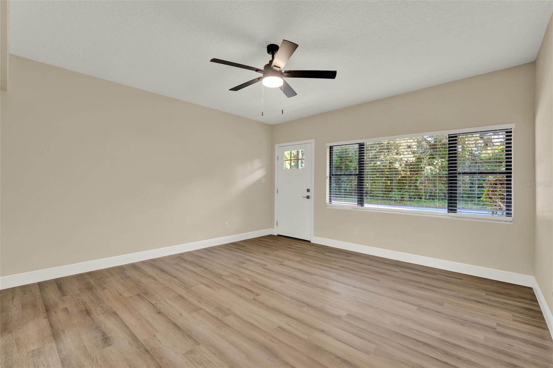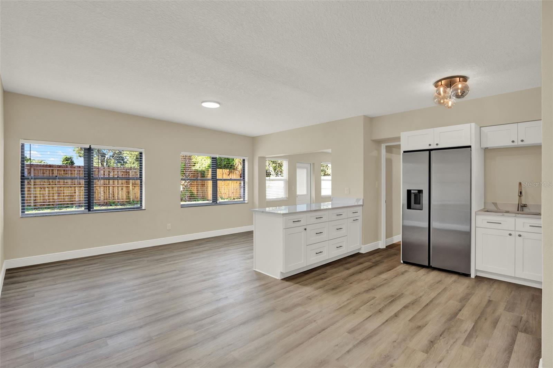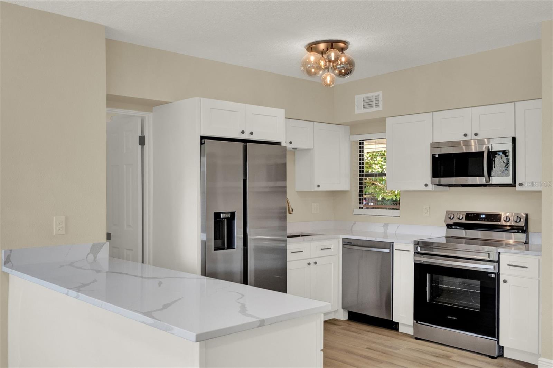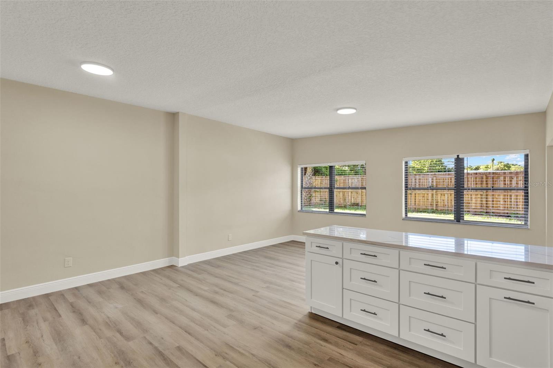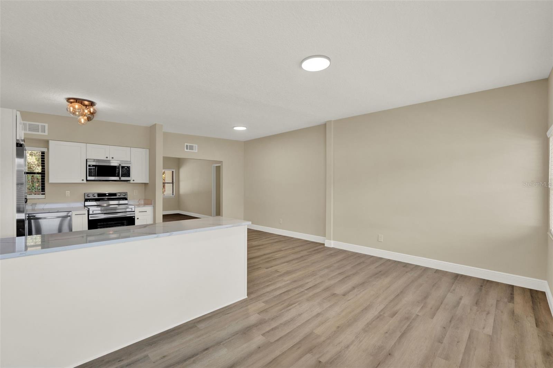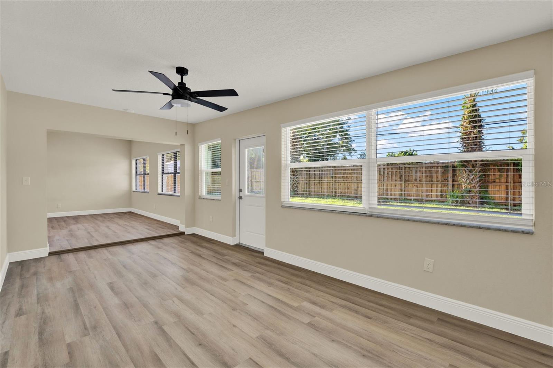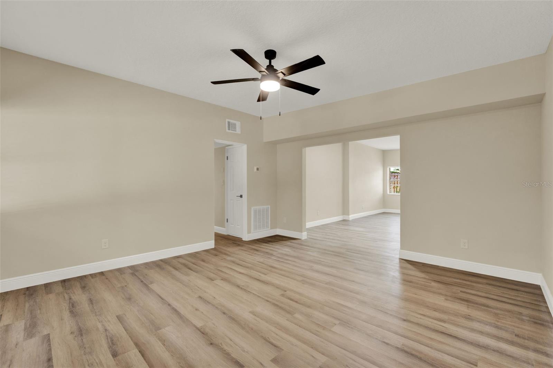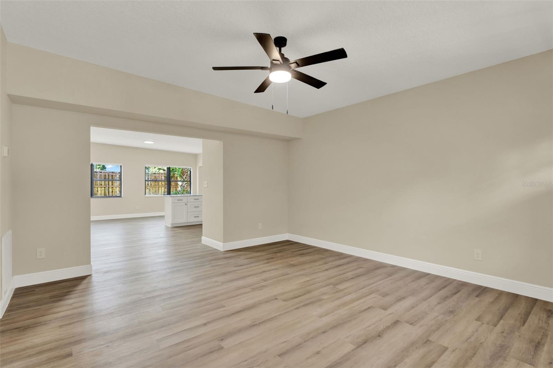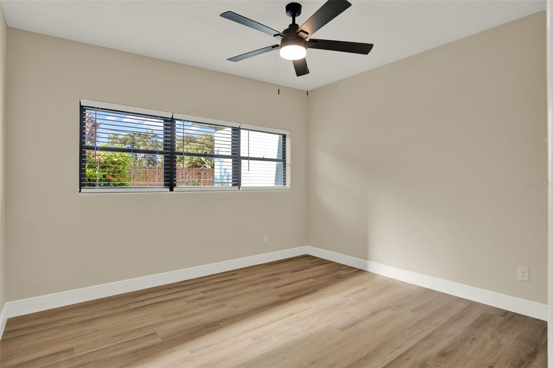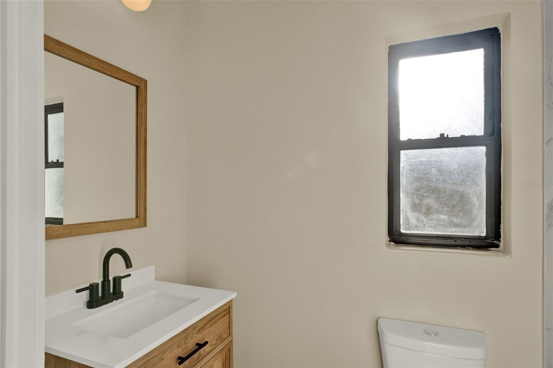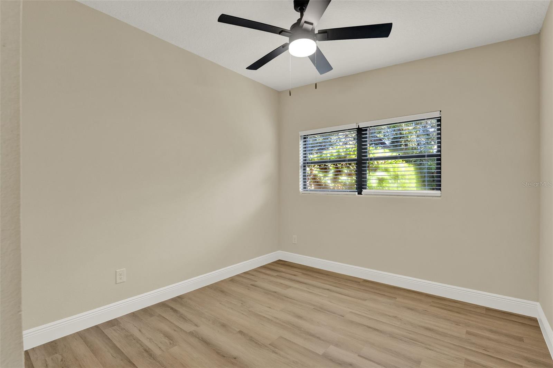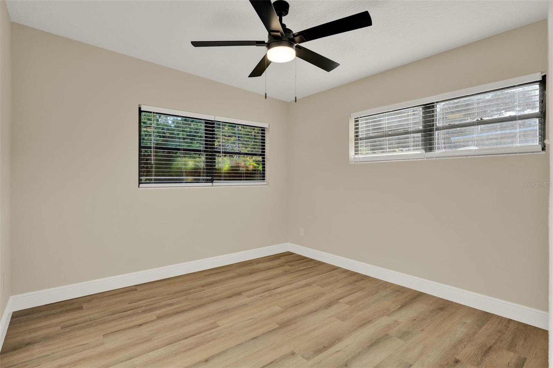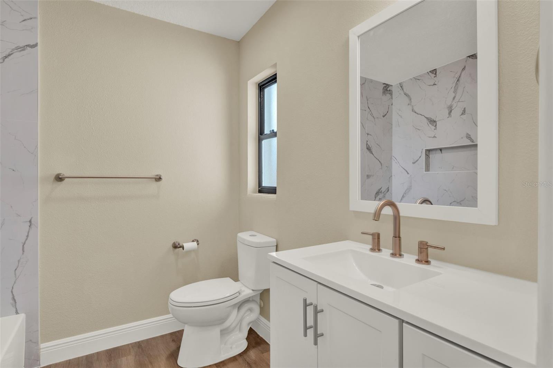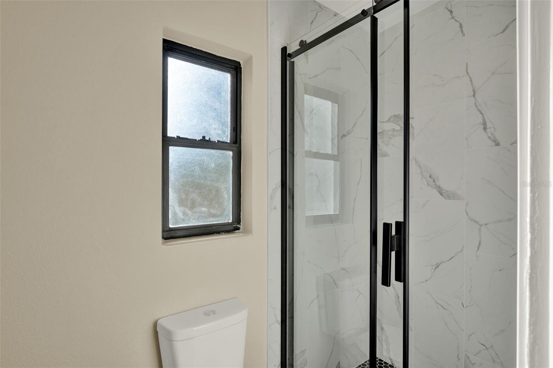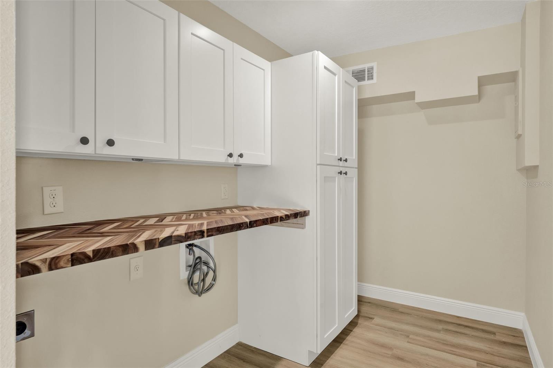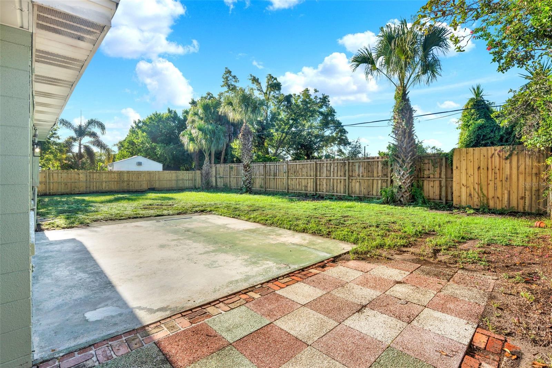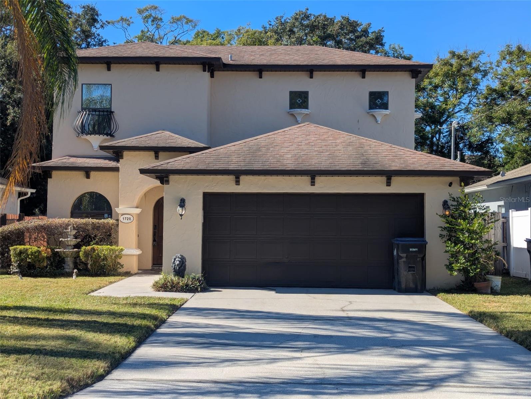3306 Ellen Drive, ORLANDO, FL 32806
Property Photos
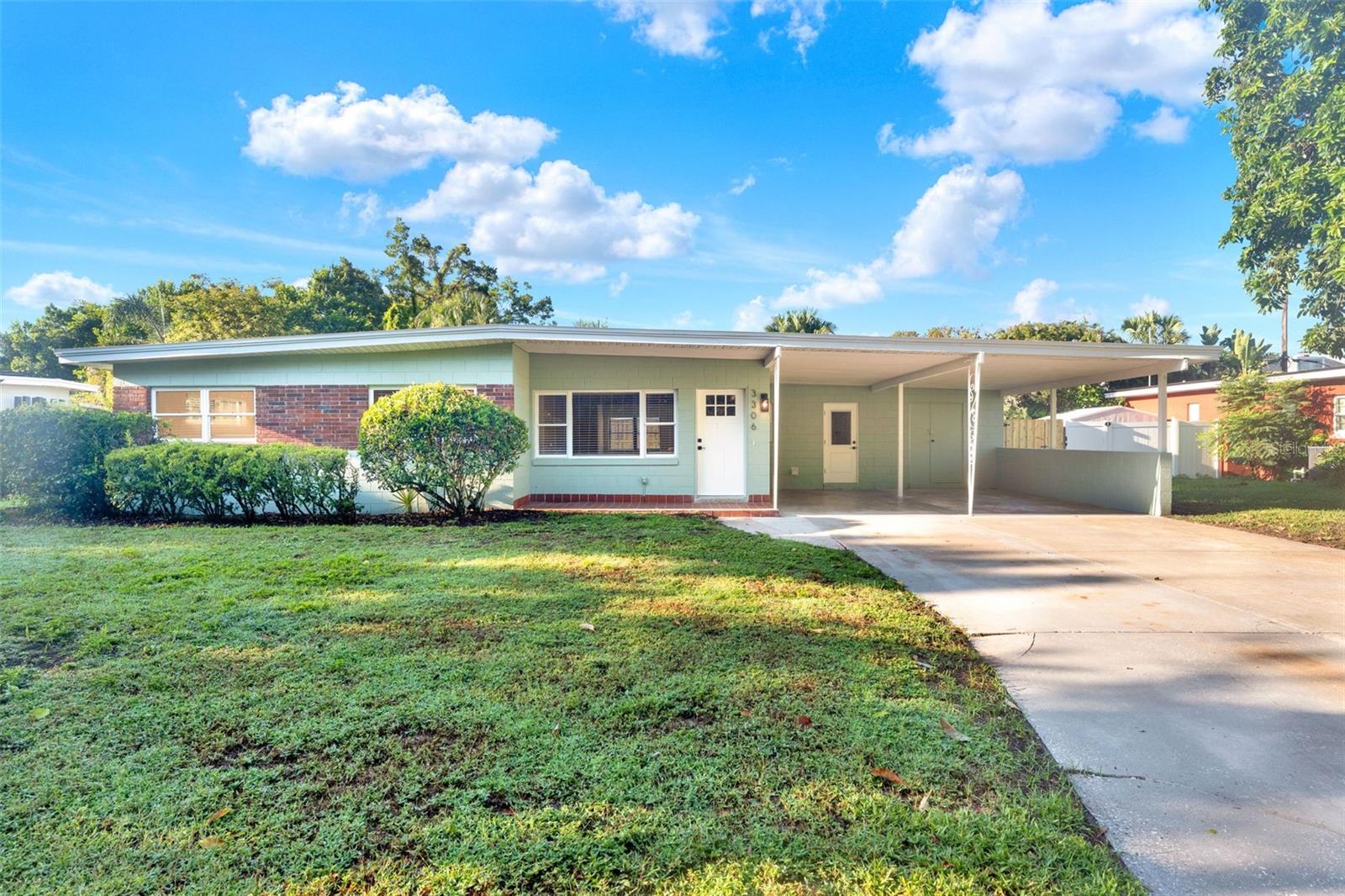
Would you like to sell your home before you purchase this one?
Priced at Only: $435,000
For more Information Call:
Address: 3306 Ellen Drive, ORLANDO, FL 32806
Property Location and Similar Properties
- MLS#: O6329367 ( Residential )
- Street Address: 3306 Ellen Drive
- Viewed: 6
- Price: $435,000
- Price sqft: $197
- Waterfront: No
- Year Built: 1959
- Bldg sqft: 2207
- Bedrooms: 3
- Total Baths: 2
- Full Baths: 2
- Garage / Parking Spaces: 2
- Days On Market: 20
- Additional Information
- Geolocation: 28.5044 / -81.3416
- County: ORANGE
- City: ORLANDO
- Zipcode: 32806
- Subdivision: Lake Margaret Terrace Add 01
- Elementary School: Conway Elem
- Middle School: Conway Middle
- High School: Boone High
- Provided by: CHARLES RUTENBERG REALTY ORLANDO
- Contact: Joshua Lindhurst
- 407-622-2122

- DMCA Notice
-
DescriptionBeautifully Remodeled 3 Bedroom Home in a Quiet Location This move in ready 3 bedroom, 2 bathroom home has it allstyle, comfort, and a great location. With 1,629 sqft of living space, its the perfect place to settle in and make your own. Youll love the fresh updates throughout, including a brand new kitchen with modern finishes, remodeled bathrooms, and an open layout that makes the home feel bright and welcoming. Major updates like a new roof, new plumbing, and new air conditioning mean you can move in with confidence knowing everything has already been taken care of. Step outside and enjoy the large, fenced backyarda private space perfect for BBQs, pets, playtime, or simply relaxing outdoors. This home sits on a quiet dead end street, giving you privacy and peace, while still being close to shopping, dining, and everything Orlando has to offer. Youll also love the easy access to nearby community favorites like Barber Park and Fort Gatlin Recreation Complex, where you can enjoy sports, playgrounds, and plenty of outdoor activities. Plus, the home is zoned for excellent schools, including the highly rated Boone High Schoola big bonus for families. Whether youre hosting friends, enjoying family time, or winding down after a long day, this property has the space, location, and upgrades youve been looking for.
Payment Calculator
- Principal & Interest -
- Property Tax $
- Home Insurance $
- HOA Fees $
- Monthly -
Features
Building and Construction
- Covered Spaces: 0.00
- Exterior Features: Lighting, Private Mailbox, Storage
- Fencing: Board
- Flooring: Luxury Vinyl
- Living Area: 1629.00
- Roof: Membrane
Property Information
- Property Condition: Completed
Land Information
- Lot Features: In County, Landscaped, Street Dead-End, Paved
School Information
- High School: Boone High
- Middle School: Conway Middle
- School Elementary: Conway Elem
Garage and Parking
- Garage Spaces: 0.00
- Open Parking Spaces: 0.00
- Parking Features: Covered, Off Street
Eco-Communities
- Water Source: Public
Utilities
- Carport Spaces: 2.00
- Cooling: Central Air
- Heating: Central
- Sewer: Septic Tank
- Utilities: Cable Available, Electricity Connected, Public, Underground Utilities, Water Connected
Finance and Tax Information
- Home Owners Association Fee: 0.00
- Insurance Expense: 0.00
- Net Operating Income: 0.00
- Other Expense: 0.00
- Tax Year: 2024
Other Features
- Appliances: Dishwasher, Disposal, Electric Water Heater, Ice Maker, Microwave, Range, Refrigerator
- Country: US
- Interior Features: Kitchen/Family Room Combo, Living Room/Dining Room Combo, Stone Counters, Thermostat
- Legal Description: LAKE MARGARET TERRACE 1ST ADD W/51 LOT 4BLK I
- Levels: One
- Area Major: 32806 - Orlando/Delaney Park/Crystal Lake
- Occupant Type: Vacant
- Parcel Number: 08-23-30-4632-09-040
- View: Trees/Woods
- Zoning Code: R-1A
Similar Properties
Nearby Subdivisions
Adirondack Heights
Agnes Heights
Agnes Hgts
Albert Shores Rep
Ardmore Manor
Ardmore Park
Ashbury Park
Bel Air Hills
Boone Terrace
Brookvilla
Brookvilla Add
Clover Heights Rep
Cloverdale Hts
Conway Estates
Conway Estates Replat
Conway Park
Conway Terrace
Conwayboone
Crocker Heights
Crystal Ridge
Delaney Park
Dover Shores Fifth Add
Dover Shores Seventh Add
Dover Shores Sixth Add
Edenboro Heights
Fernway
Floyd King Sub
Forest Pines
Glass Gardens
Green Fields
Greenbriar
Greenfield Manor
Handsonhurst
Hourglass Homes
Ilexhurst Sub
Ilexhurst Sub G67 Lots 16 17
Interlake Park Second Add
Jennie Jewel
Lake Emerald
Lake Lagrange Heights
Lake Lagrange Heights Add 01
Lake Margaret Terrace Add 01
Lakes Hills Sub
Lancaster Heights
Lancaster Park
Lawton Lawrence Sub
Ledford Place
Marwood
Mercerdees Grove
Metes And Bounds
Orange Peel Twin Homes
Page
Pelham Park 1st Add
Pennsylvania Heights
Pershing Terrace
Phillips Place
Pickett Terrace
Pineloch Terrace
Piney Woods Lakes
Porter Place
Richmond Terrace
Silver Dawn
Skycrest
Southern Belle
Southern Oaks
Thomas Add
Traylor Terrace
Veradale
Waterfront Estates 1st Add
Weidows Sub
Willis Brundidge Sub
Wilmayelgia
Wyldwoode

- One Click Broker
- 800.557.8193
- Toll Free: 800.557.8193
- billing@brokeridxsites.com



