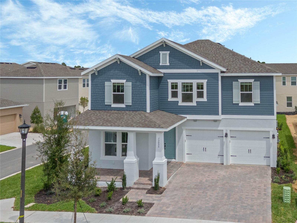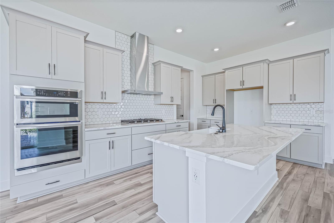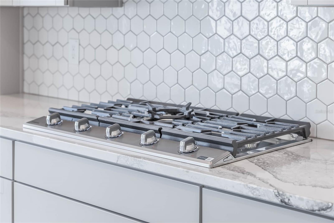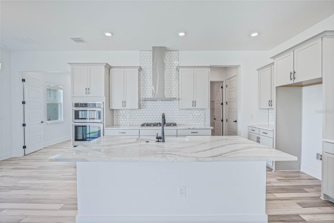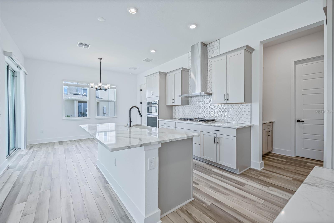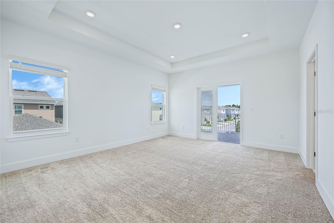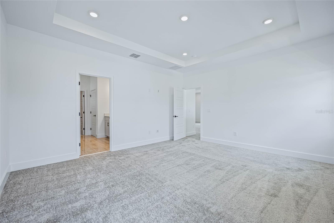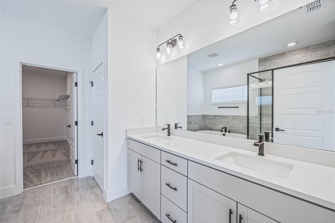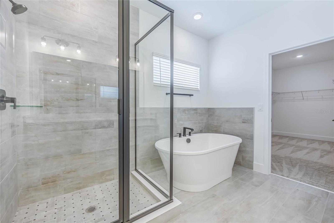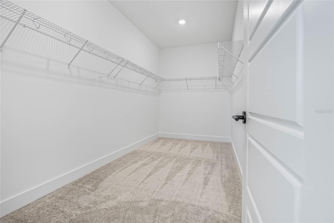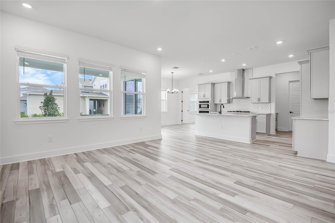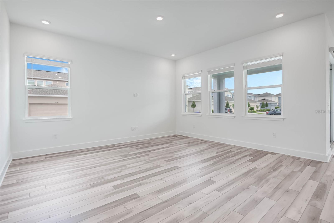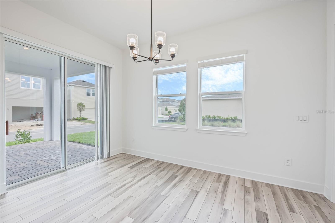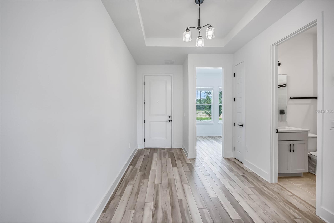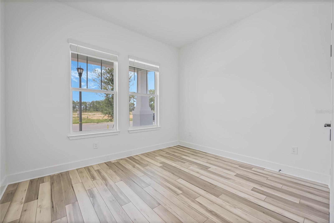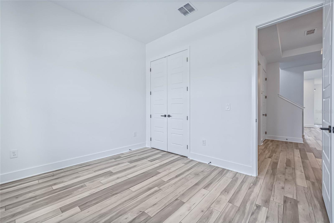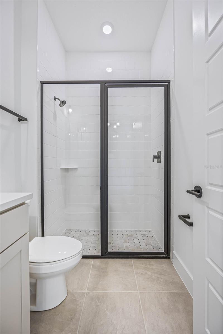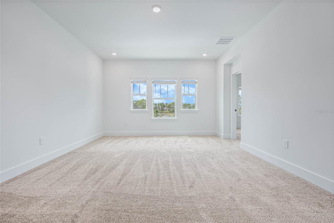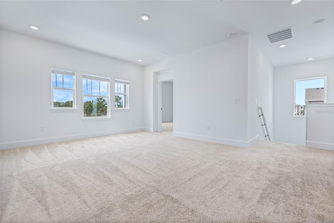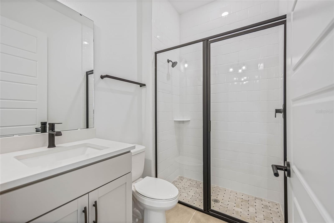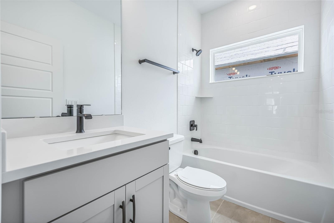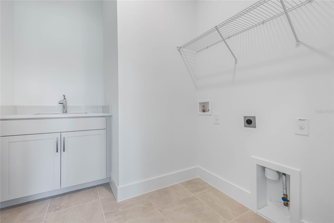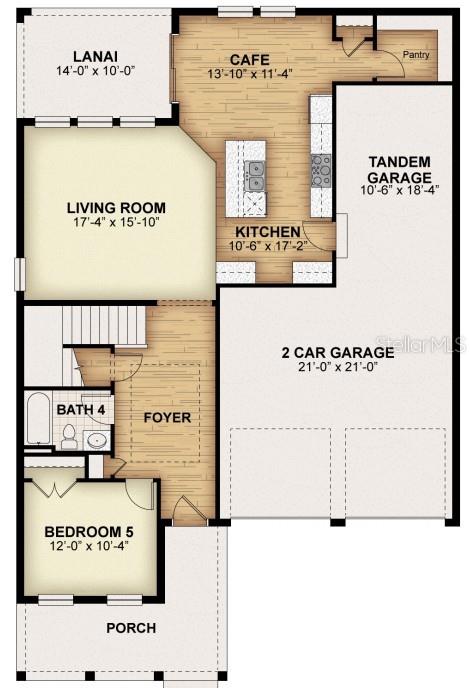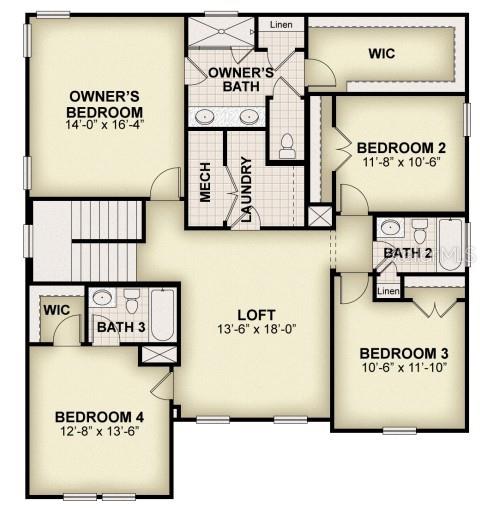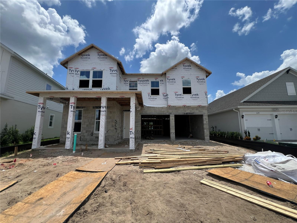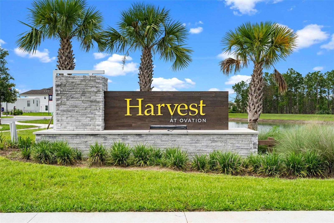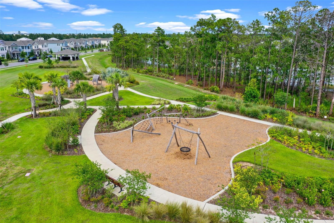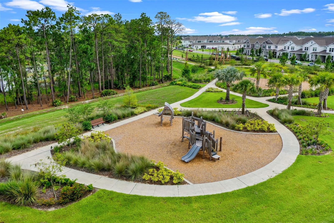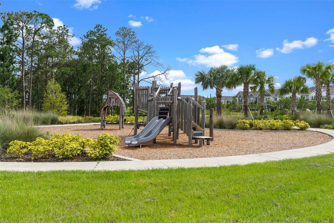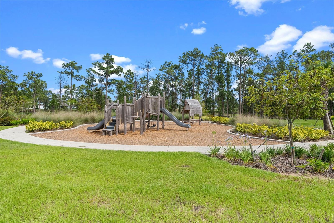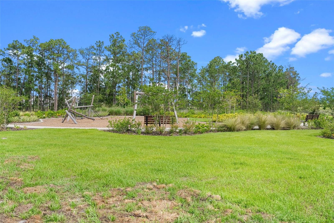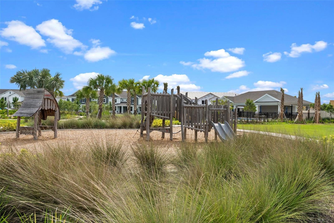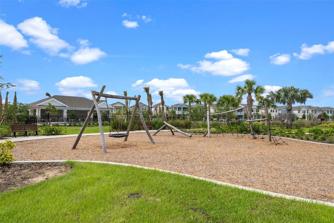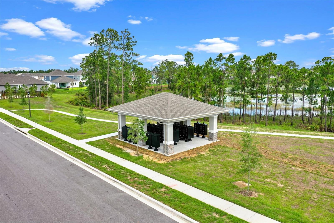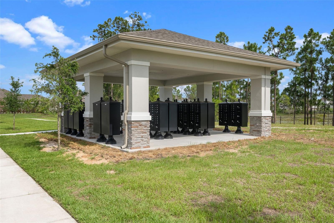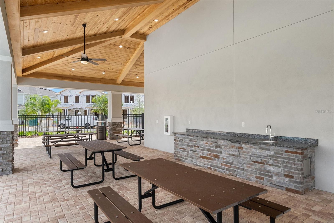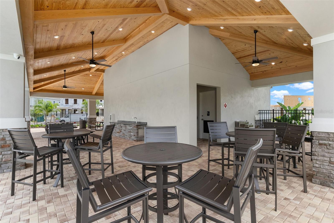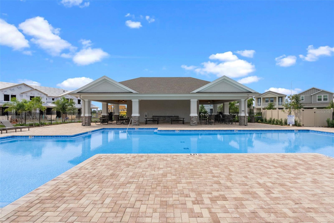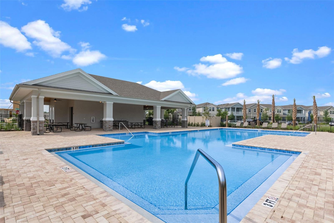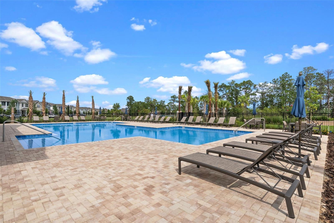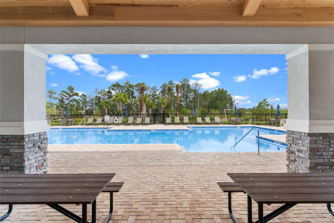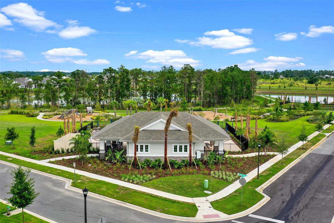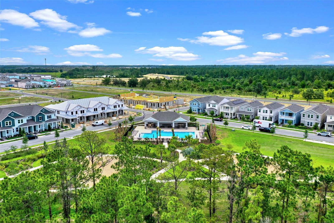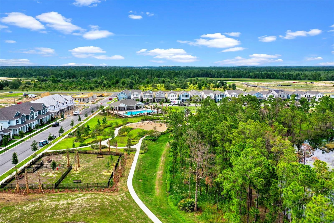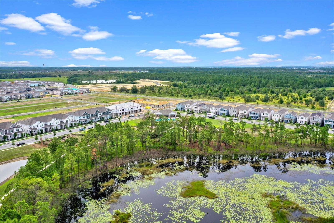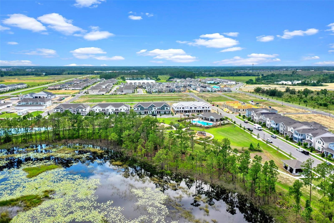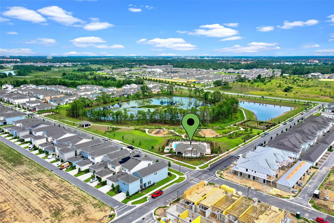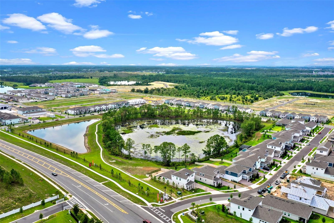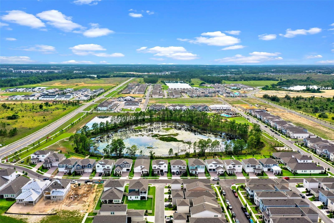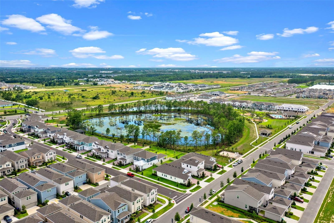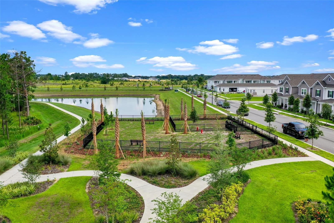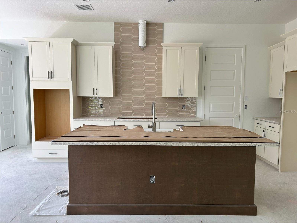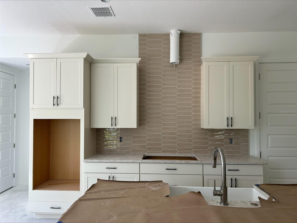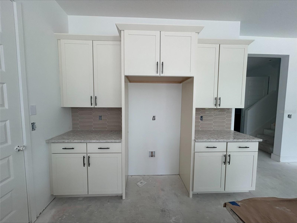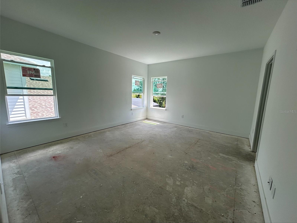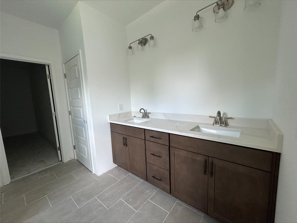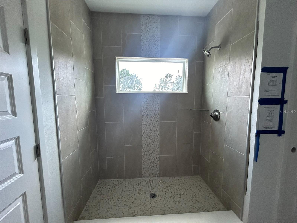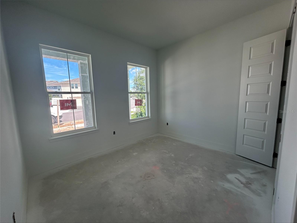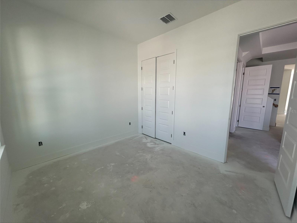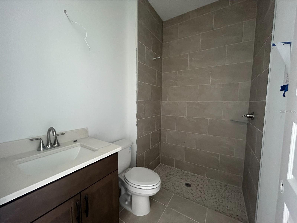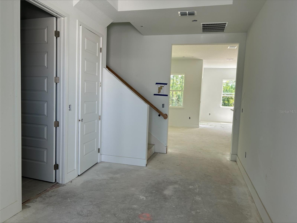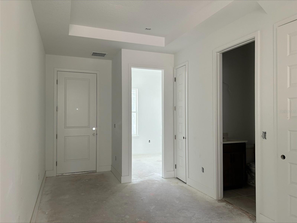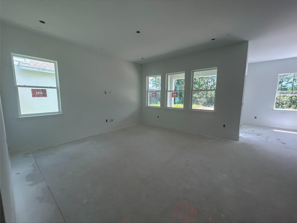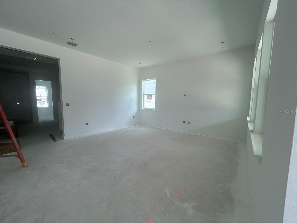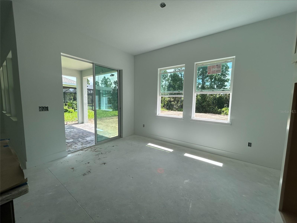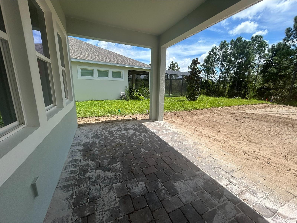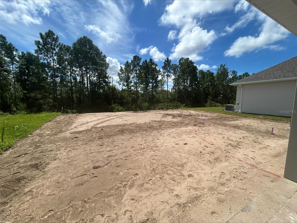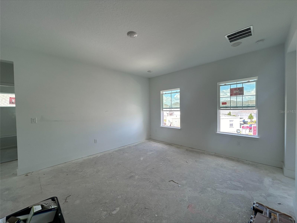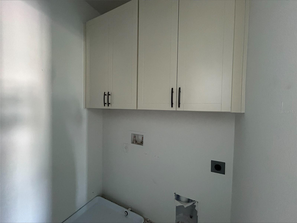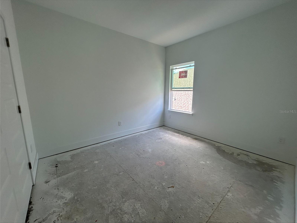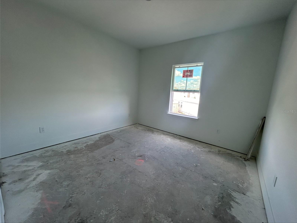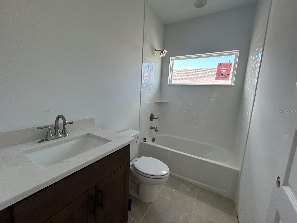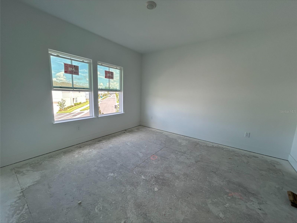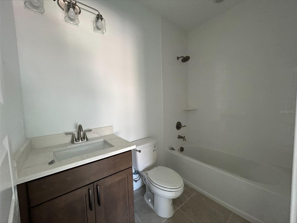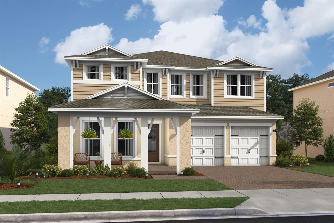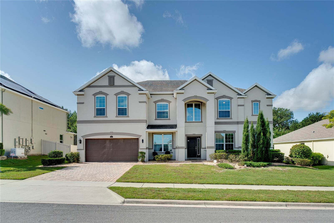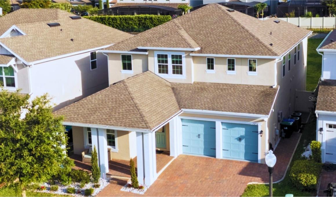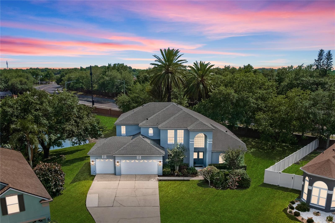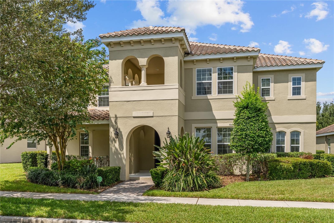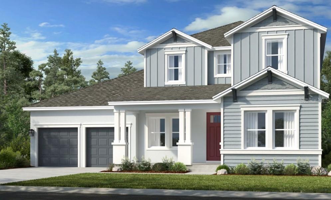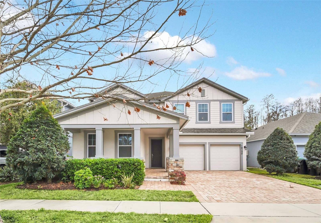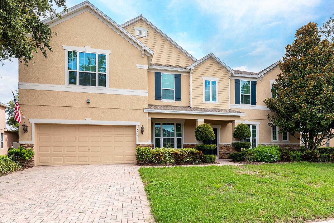16235 Honey Harvest Street, WINTER GARDEN, FL 34787
Property Photos
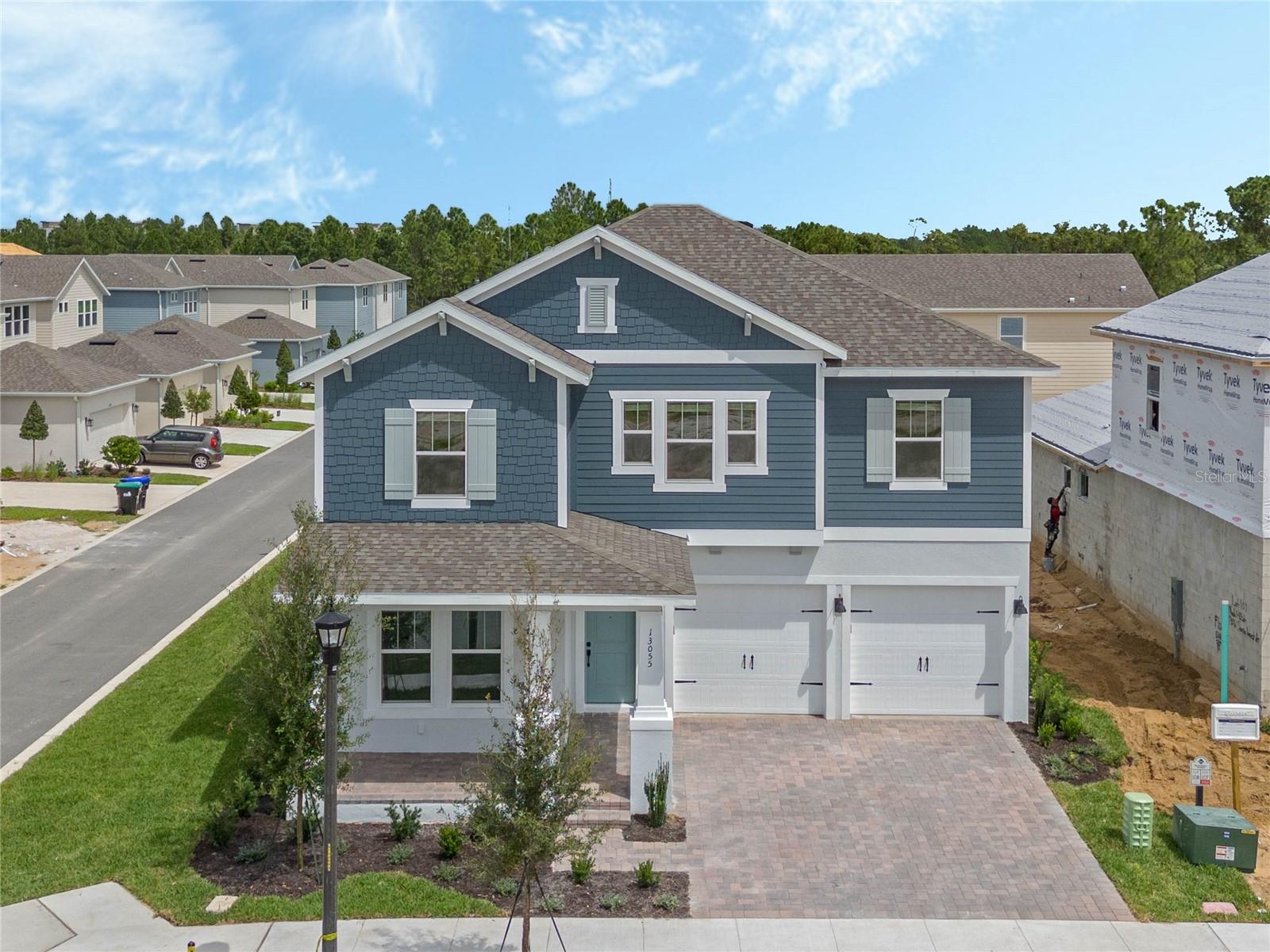
Would you like to sell your home before you purchase this one?
Priced at Only: $800,000
For more Information Call:
Address: 16235 Honey Harvest Street, WINTER GARDEN, FL 34787
Property Location and Similar Properties
- MLS#: O6329121 ( Residential )
- Street Address: 16235 Honey Harvest Street
- Viewed: 20
- Price: $800,000
- Price sqft: $219
- Waterfront: No
- Year Built: 2025
- Bldg sqft: 3657
- Bedrooms: 5
- Total Baths: 4
- Full Baths: 4
- Garage / Parking Spaces: 3
- Days On Market: 47
- Additional Information
- Geolocation: 28.3706 / -81.6291
- County: ORANGE
- City: WINTER GARDEN
- Zipcode: 34787
- Subdivision: Harvestovation
- Elementary School: Water Spring Elementary
- Middle School: Water Spring Middle
- High School: Horizon High School
- Provided by: OLYMPUS EXECUTIVE REALTY INC
- Contact: Abigail Belchick
- 407-469-0090

- DMCA Notice
-
DescriptionUnder Construction. Luxury New Home by RockWell Homes. Experience the ultimate in modern luxury with this stunning new home on oversize home site with room for a pool (lot#130). This spacious 5 bedroom, 4 bathroom design offers the perfect combination of style, functionality, and comfort. The home features a 3 car garage and both a covered front porch and a covered backyard lanai, ideal for outdoor relaxation or entertaining. The heart of the home is the chef inspired kitchen, which includes solid surface countertops, an island, and high end stainless steel gas appliances, such as a cooktop, oven, microwave, and dishwasher. The kitchen also features an undermount sink with a Delta faucet, a beautiful ceramic tile backsplash, upgraded 42 inch cabinets, upgraded flooring, Delta faucet and a huge walk in pantry, providing ample storage and making it a dream space for any home chef. The spacious living area is designed with upgraded flooring and enhanced with natural light flowing in through dual pane energy efficient windows. These windows offer access to the covered backyard lanai, seamlessly blending indoor and outdoor living spaces. The private primary suite is a true retreat, featuring dual sink vanities with Delta faucets, ceramic tile flooring, and a luxurious oversized shower with a glass enclosure. Additional features include a lighting package, towel bars, and a huge walk in closet, offering plenty of storage and comfort. The secondary bedrooms are generously sized, each with its own walk in closet and access to separate bathrooms. These bathrooms include ceramic tile flooring, ceramic tile tub/shower surrounds, Delta faucets, lighting packages, and towel bars, ensuring both style and functionality. Additional features of this exceptional new home include a full sprinkler system, a complete landscaping package, energy efficient construction, a garage door opener, and a utility area with ceramic tile flooring. The home also boasts an 8 foot front door, a private backyard for added privacy, and a new home warranty for peace of mind. This luxury new home by RockWell Homes offers a perfect combination of upscale living, energy efficiency, and a beautifully designed layout. Its ideal for those looking for both style and comfort in their next home. Quick access to Walt Disney World Theme Parks, downtown Orlando, shopping, dining and Winter Garden.
Payment Calculator
- Principal & Interest -
- Property Tax $
- Home Insurance $
- HOA Fees $
- Monthly -
Features
Building and Construction
- Builder Model: Faulkner
- Builder Name: RockWell Homes
- Covered Spaces: 0.00
- Exterior Features: Lighting, Sidewalk, Sliding Doors
- Flooring: Carpet, Ceramic Tile, Luxury Vinyl
- Living Area: 2670.00
- Roof: Shingle
Property Information
- Property Condition: Under Construction
Land Information
- Lot Features: Cleared, Conservation Area, Level, Sidewalk, Paved
School Information
- High School: Horizon High School
- Middle School: Water Spring Middle
- School Elementary: Water Spring Elementary
Garage and Parking
- Garage Spaces: 3.00
- Open Parking Spaces: 0.00
- Parking Features: Driveway, Garage Door Opener, Tandem
Eco-Communities
- Green Energy Efficient: Appliances, Construction, HVAC, Insulation, Thermostat
- Water Source: Public
Utilities
- Carport Spaces: 0.00
- Cooling: Central Air, Zoned
- Heating: Central, Electric
- Pets Allowed: Yes
- Sewer: Public Sewer
- Utilities: Cable Available, Electricity Connected, Fiber Optics, Natural Gas Connected, Sewer Connected, Water Connected
Amenities
- Association Amenities: Park, Playground, Pool
Finance and Tax Information
- Home Owners Association Fee: 101.42
- Insurance Expense: 0.00
- Net Operating Income: 0.00
- Other Expense: 0.00
- Tax Year: 2024
Other Features
- Appliances: Cooktop, Dishwasher, Disposal, Gas Water Heater, Microwave, Range Hood, Tankless Water Heater
- Association Name: Dean Garrow
- Association Phone: 954-792-6000
- Country: US
- Furnished: Unfurnished
- Interior Features: Eat-in Kitchen, High Ceilings, Open Floorplan, PrimaryBedroom Upstairs, Solid Surface Counters, Split Bedroom, Thermostat, Window Treatments
- Legal Description: HARVEST AT OVATION 112/64 LOT 130
- Levels: Two
- Area Major: 34787 - Winter Garden/Oakland
- Occupant Type: Owner
- Parcel Number: 29-24-27-3440-01-300
- Possession: Close Of Escrow
- Style: Other
- View: Trees/Woods
- Views: 20
- Zoning Code: P-D
Similar Properties
Nearby Subdivisions
Alexander Ridge
Amberleigh 47/7
Amberleigh 477
Arrowhead Lakes
Avalon Cove
Avalon Estates
Avalon Rdg
Avalon Reserve Village 1
Avalon Ridge
Bay Isle 48 17
Belle Meade Ph 02 H
Belle Meade Ph 2
Belle Meadeph I B D G
Black Lake
Black Lake Park Ph 01
Black Lake Preserve
Bradford Creekph Ii
Brandy Creek
Bronsons Lndgs F M
Burchshire
Burchshire Q138 Lot 8 Blk B
Canopy Oaks Ph 1
Carriage Pointe Ai L
Cooper Sewell Add
Country Lakes
Covington Chase Ph 2a
Covington Chase Ph 2b
Covington Park
Cypress Reserve Ph 1
Cypress Reserve Ph 2
Daniel Crossing
Daniels Crossing
Daniels Crossing Rep
Deer Island Ph 02
Del Webb Oasis
Del Webb Oasis Ph 3
East Garden Manor 4th Add
East Garden Manor Add 03 Rep
East Garden Manor Second Add
Emerald Rdg H
Encore At Ovation
Encore/ovation Ph 3
Encoreovation Ph 1
Encoreovation Ph 2
Encoreovation Ph 3
Encoreovationph 3
Encoreovationph 4b
Estates At Lakeview Preserve
Estslakeview Preserve
Fullers Xing Ph 03 Ag
G T Smith Sub 3
Glynwood
Glynwood Phase 2 5672 Lot 16
Greystone Ph 01
Grove Res Spa Hotel Condo 3
Grove Res Spa Hotel Condo Iv
Grove Residence Spa Hotel
Grove Residence Spa Hotel Con
Grove Residence & Spa Hotel Co
Grove Resort
Grove Resort Spa
Grove Resort And Spa Hotel
Grove Resort And Spa Hotel Con
Grove Resort Hotel And Spa Hot
Grovehurst
Hamilton Gardens
Hamilton Gardens Ph 2a 2b
Hamlin Reserve
Harvest At Ovation
Harvest/ovation
Harvestovation
Harvet At Ovation
Hawksmoor Ph 1
Hawksmoor Ph 4
Hawksmoorph 1
Heritageplant Street
Hickory Hammock Ph 1b
Hickory Hammock Ph 1d
Hickory Hammock Ph 2b
Hickory Lake Estates
Highland Rdg
Highland Rdg Ph 2
Highland Ridge
Highland Ridge 11069 Lot 19
Highland Ridge Phase 2
Highlands/summerlake Groves
Highlands/summerlake Grvs Ph 2
Highlandssummerlake Grove Ph 2
Highlandssummerlake Groves
Highlandssummerlake Grvs Ph 1
Highlandssummerlake Grvs Ph 2
Highlandssummerlake Grvs Ph 3
Hillcrest
Horizon Isle
Independence Community
Island Pointe Sub
Isles/lk Hancock Ph 3
Isleslk Hancock Ph 3
Isleslk Hancock Ph Iii
Johns Lake Pointe
Johns Lake Pointe A S
King Bay
Lake Apopka Sound Ph 1
Lake Avalon Groves
Lake Avalon Groves 2nd Rep
Lake Avalon Groves Rep
Lake Avalon Groves Rep 02
Lake Avalon Grvs 2nd Rep
Lake Avalon Heights
Lake Hancock Preserve
Lake Roberts Lndg
Lake Star At Ovation
Lakeshore Preserve
Lakeshore Preserve Ph 1
Lakeshore Preserve Ph 2
Lakeshore Preserve Ph 5
Lakeshore Preserve Ph 7
Lakesidehamlin
Lakeview Pointe/horizon West P
Lakeview Pointehorizon West 1
Lakeview Pointehorizon West P
Lakeview Pointehorizon West Ph
Lakeview Preserve
Lakeview Preserve Ph 2
Lakeview Preserve Phase 2
Lakeview Village Estates
Latham Park
Latham Park North
Lathan Park North
Magnolia Wood
Merchants Sub
Mountain Park Orlange Groves
N/a
None
Northlakeovation Ph 1
Not Applicable
Oakland Hills
Oakland Park
Oakland Parkb
Oakland Parkb-1b A
Oakland Parkb1
Oakland Parkb1b A
Oakland Parkb3
Oaksbrandy Lake
Oaksbrandy Lake 01 Rep A B
Orchard Hills Ph 1
Orchard Hills Ph 2
Orchard Hills Ph 3
Orchard Hills Ph I
Orchard Pkstillwater Xing Ph
Osprey Ranchph 1
Overlook 2 At Hamlin Phase 2 A
Overlook 2hamlin Ph 1 6
Overlook 2hamlin Ph 2 5
Overlook 2hamlin Ph 3 4
Overlook At Hamlin
Oxford Chase
Palisades
Palisades Condo
Panther View
Park Ave Estates
Pleasant Park
Regal Pointe Ph 02 47/133
Regal Pointe Ph 02 47133
Regency Oaks F
Reservecarriage Point Ph 1
Reservecarriage Pointe Ph 1
Sanctuarytwin Waters
Serenade At Ovation
Serenade/ovation Ph 1
Showalter Park
Signature Lakes Ph 02 A B H I
Signature Lakes Ph 2
Signature Lks-pcl 01d Ph 02
Silver Springs Bungalows
Silverleaf Oaks
Silverleaf Reserve
Silverleaf Reserve At Hamlin
Silverleaf Reserve At Hamlin P
Silverleaf Reserve Bungalows
Silverleaf Reservehamlin Ph 2
Solomon Sub
Sterling Pointe 481
Stone Crk
Stone Crk A1 A2
Stoneybrook West
Stoneybrook West 44/134
Stoneybrook West 44134
Stoneybrook West D
Stoneybrook West Ut 04 48 48
Storey Grove
Storey Grove 50
Storey Grove Ph 1
Storey Grove Ph 1a1
Storey Grove Ph 1b2
Storey Grove Ph 2
Storey Grove Ph 3
Storey Grove Ph 4
Storey Grove Ph 5
Suburban Shores
Suburban Shores Rep Pt Blk 03
Summerlake
Summerlake Grvs
Summerlake Pd Ph 01a
Summerlake Pd Ph 1a
Summerlake Pd Ph 1b
Summerlake Pd Ph 1ba Rep
Summerlake Pd Ph 3a
Summerlake Pd Ph 3b
Summerlake Pd Ph 4b
Summerlake Reserve
The Grove Resort
The Grove Resort And Spa Condo
Tilden Placewinter Garden
Tuscany Ph 02
Twinwaters
Twinwaters Homeowners Associat
Valencia Shores
Valencia Shores Rep
Verde Park Ph 1
Waterleigh
Waterleigh Ph 1a
Waterleigh Ph 1b
Waterleigh Ph 1c
Waterleigh Ph 2b
Waterleigh Ph 2c1
Waterleigh Ph 2d
Waterleigh Ph 3a
Waterleigh Ph 3b 3c
Waterleigh Ph 3b 3c 3d
Waterleigh Ph 3b 3c & 3d
Waterleigh Ph 4a
Waterleigh Ph 4b 4c
Waterleigh Phase 4a
Waterleigh Phases 4b And 4c
Waterlweigh
Watermark
Watermark Ph 1a
Watermark Ph 1b
Watermark Ph 2b
Watermark Ph 2c
Watermark Ph 3
Watermark Ph 4
Watermark Ph 4a
Waterside The Strand
Waterside - The Strand
Waterside/johns Lake Ph 2a
Watersidejohns Lake Ph 1
Watersidejohns Lake Ph 2a
Watersidejohns Lake Ph 2c
Watersidejohns Lkph 2a
West Lake Hancock Estates
Westchester Place
Westfield Lakes Ph 04 Af
Westhaven At Ovation
Westhavenovation
Westlake Manor
Westlake Manor 1st Add
Wincey Groves
Wincey Groves Phase 2
Wincey Grvs Ph 1
Wincey Grvs Ph 2
Winding Bay Ph 1b
Winding Bay Ph 2
Winding Bay Ph 3
Windward Cay 48 125
Winter Garden Shores
Winter Garden Shores Rep
Winter Garden Trls 013
Winter Grove
Winter Oaks
Wintermere Harbor
Wintermere Pointe
Wintermere Pointe Ph 02 46141
Woodbridge On Green

- One Click Broker
- 800.557.8193
- Toll Free: 800.557.8193
- billing@brokeridxsites.com



