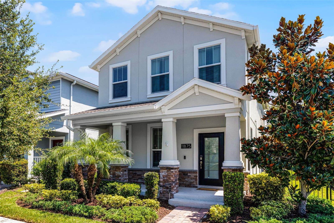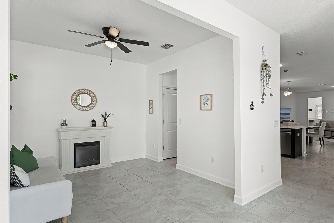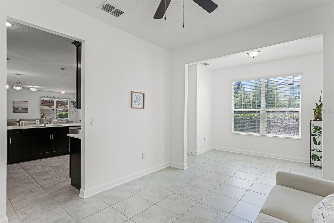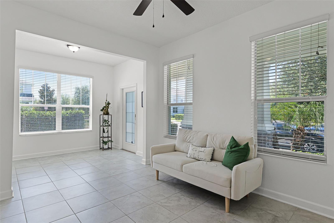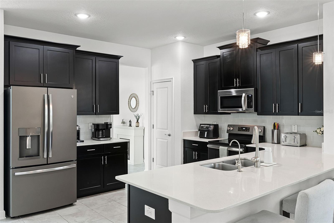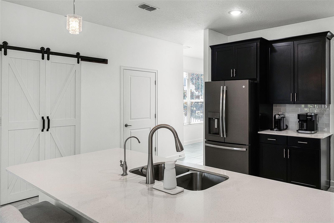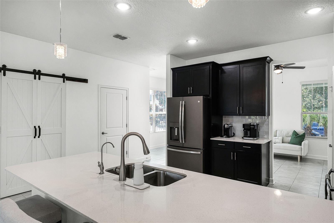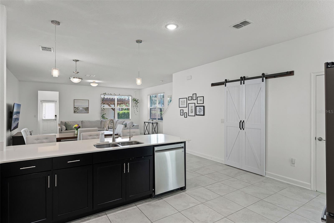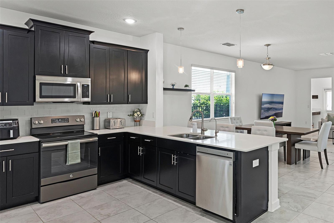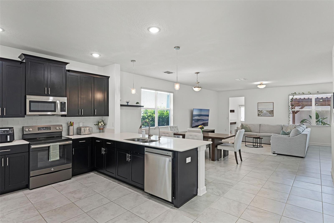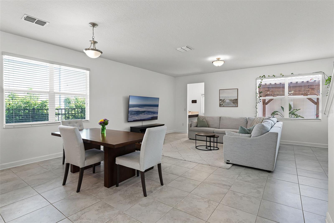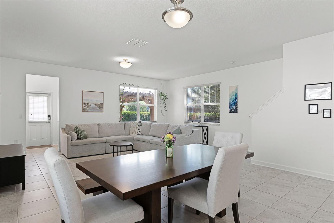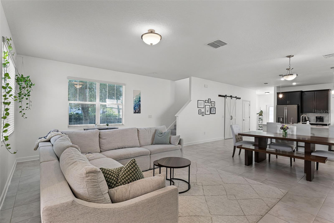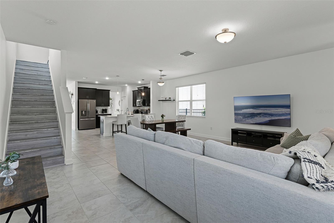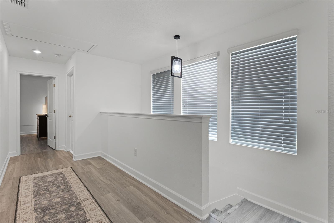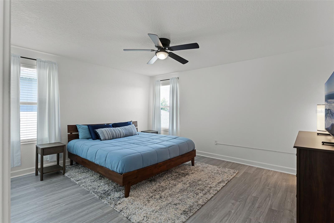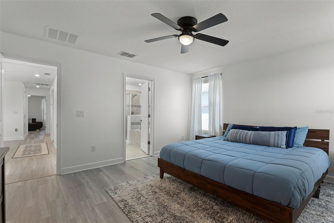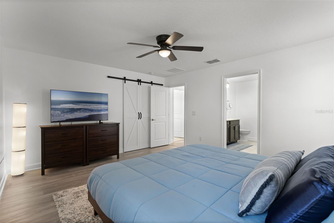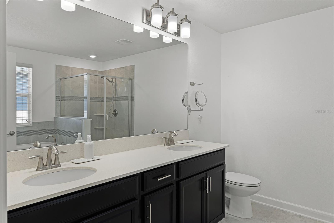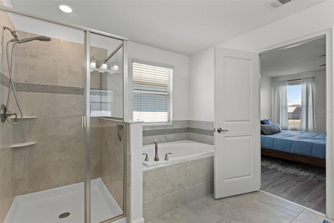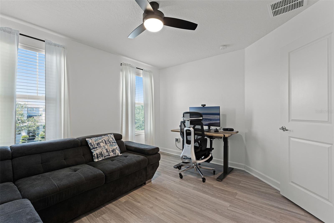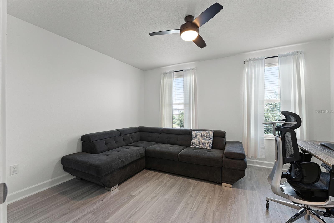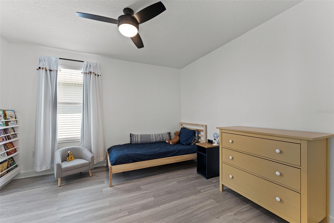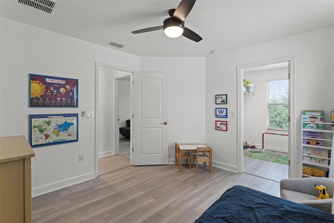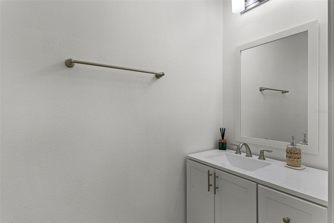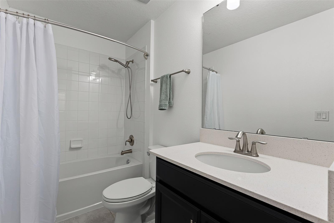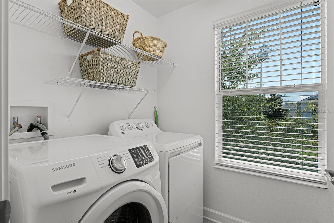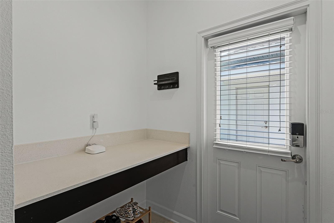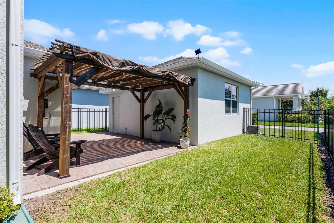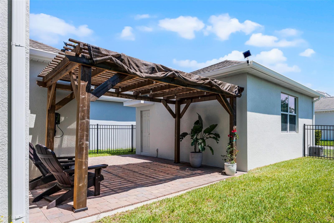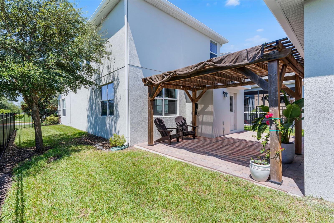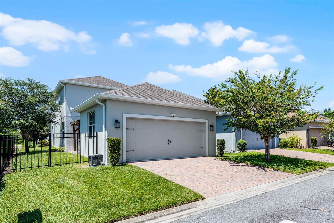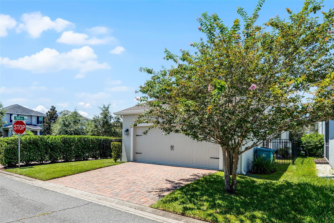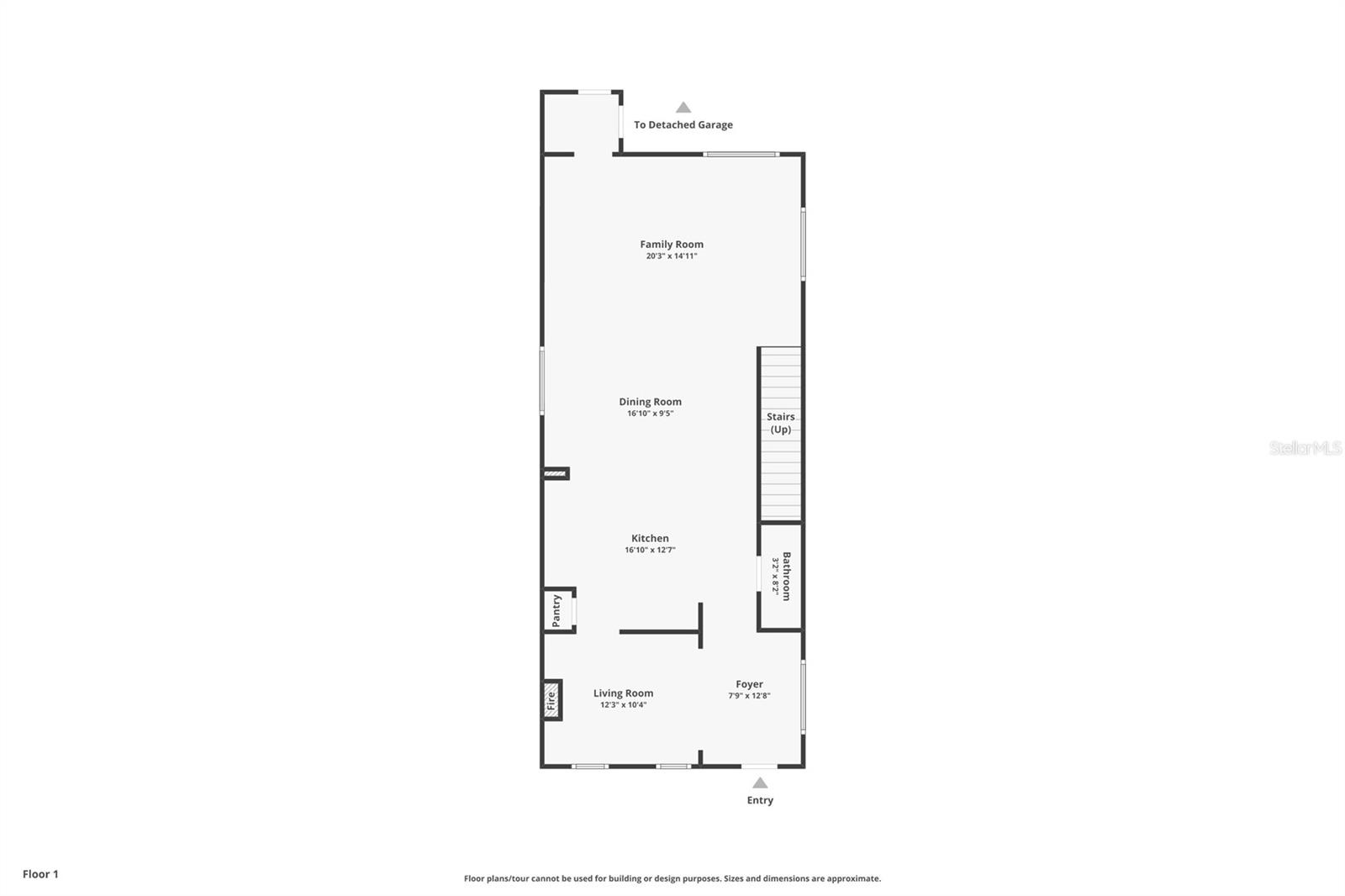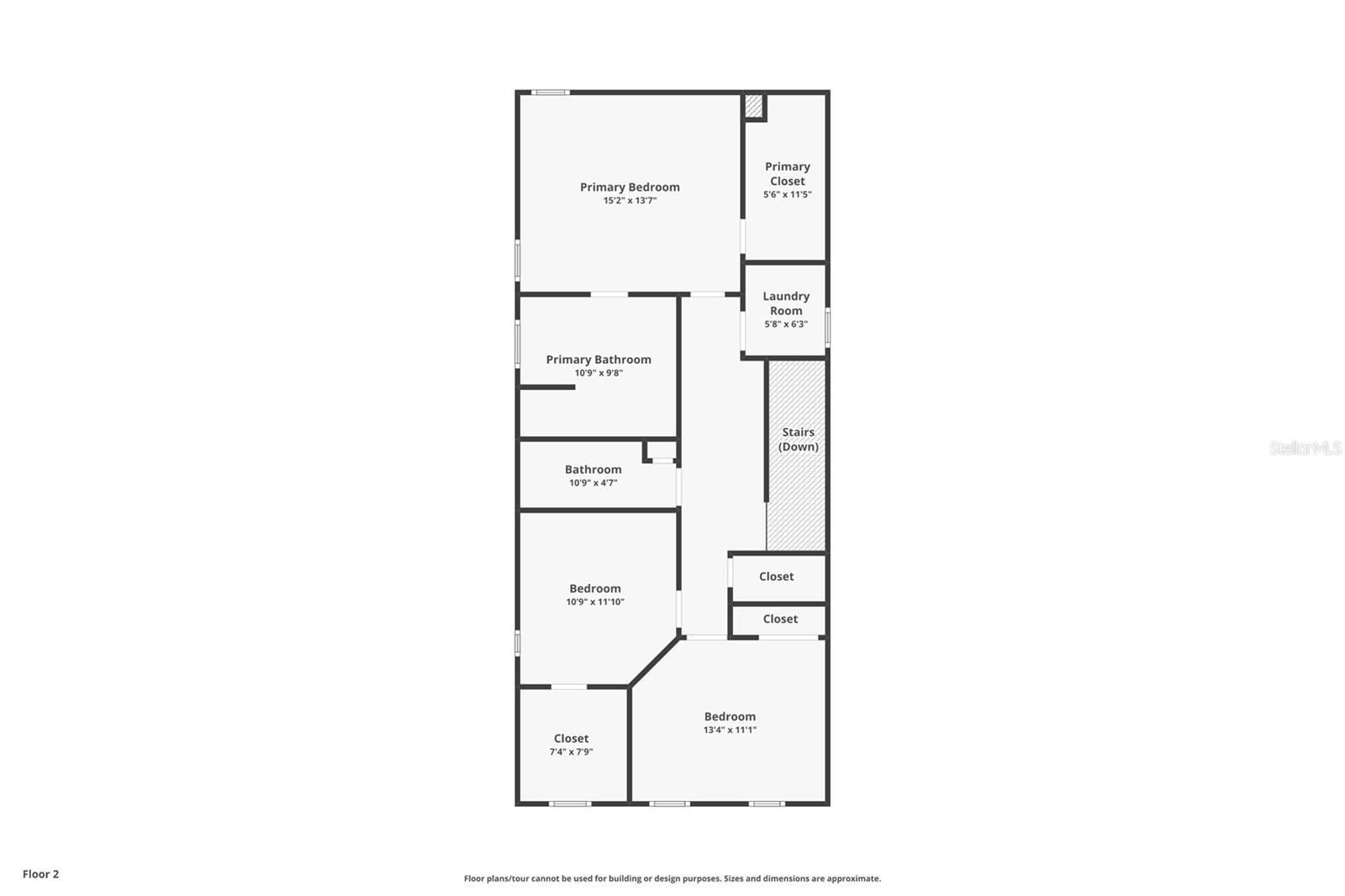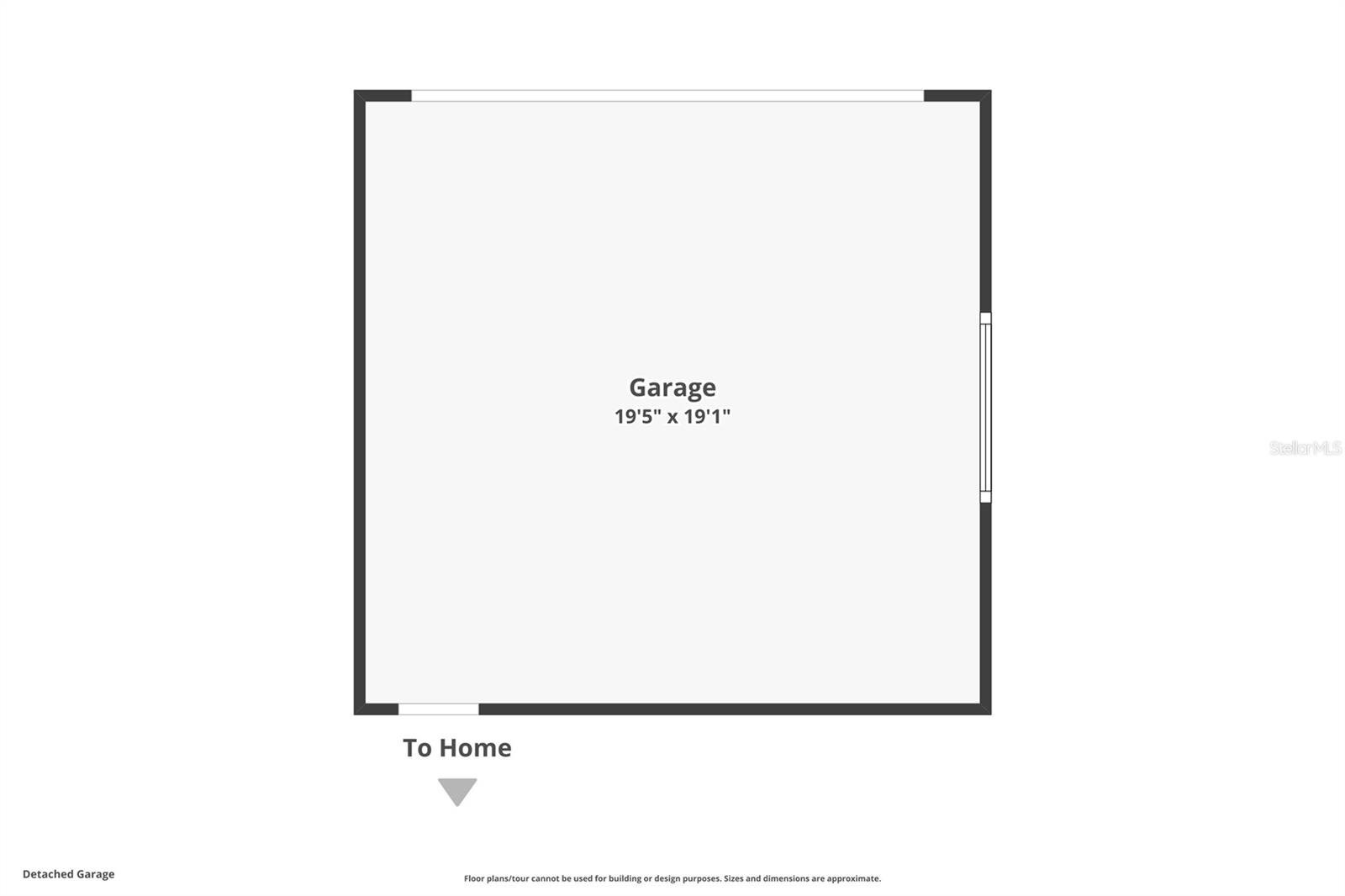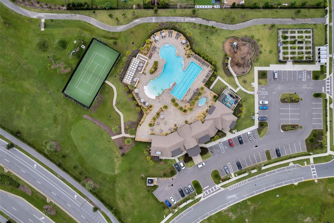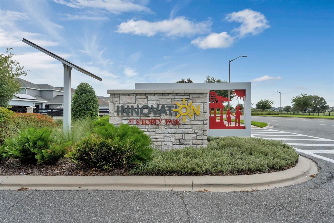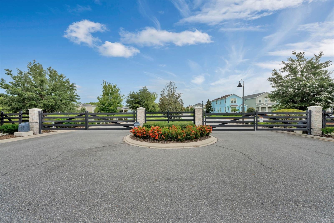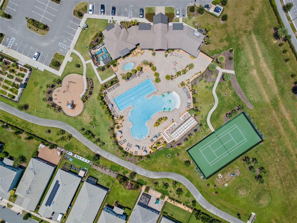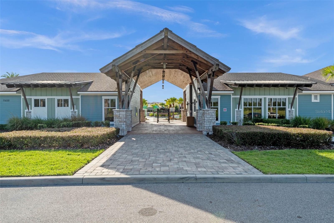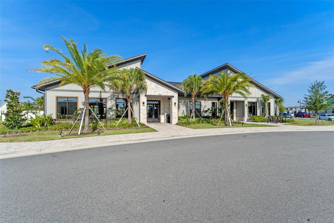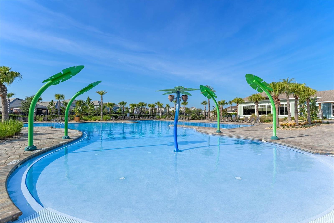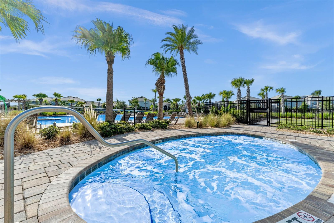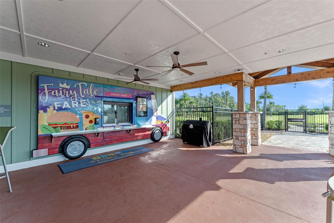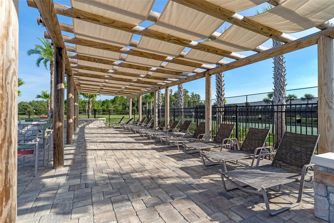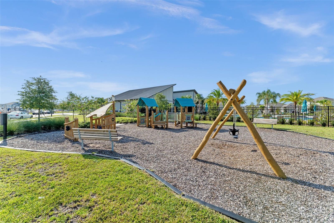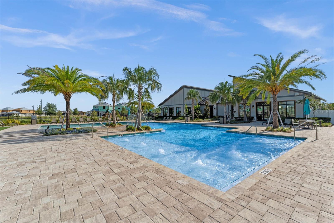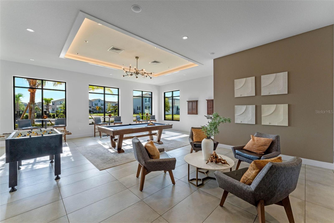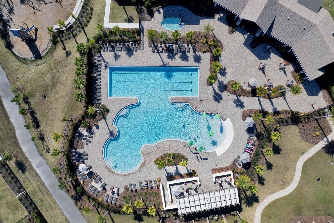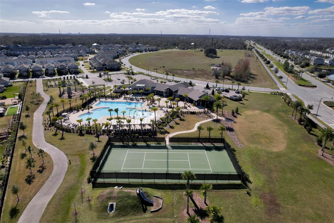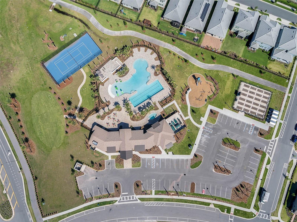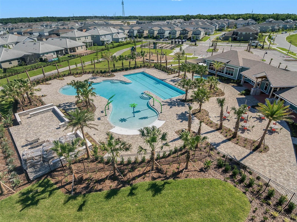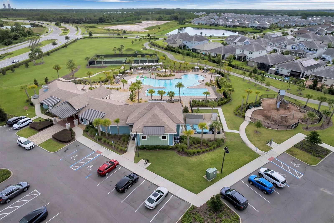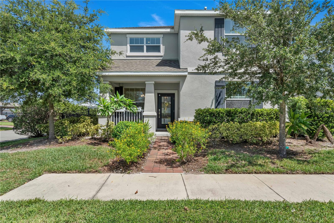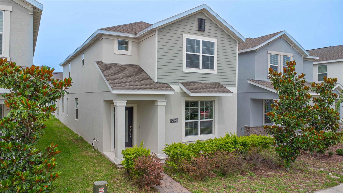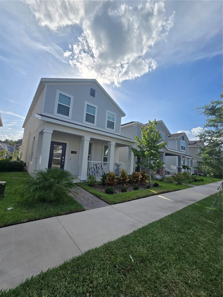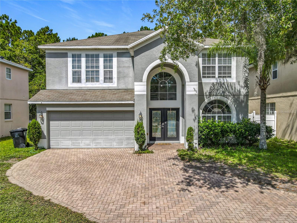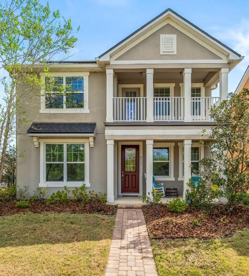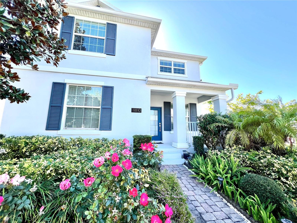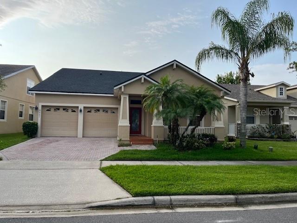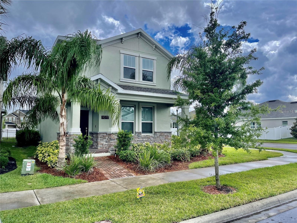11875 Philosophy Way, ORLANDO, FL 32832
Property Photos
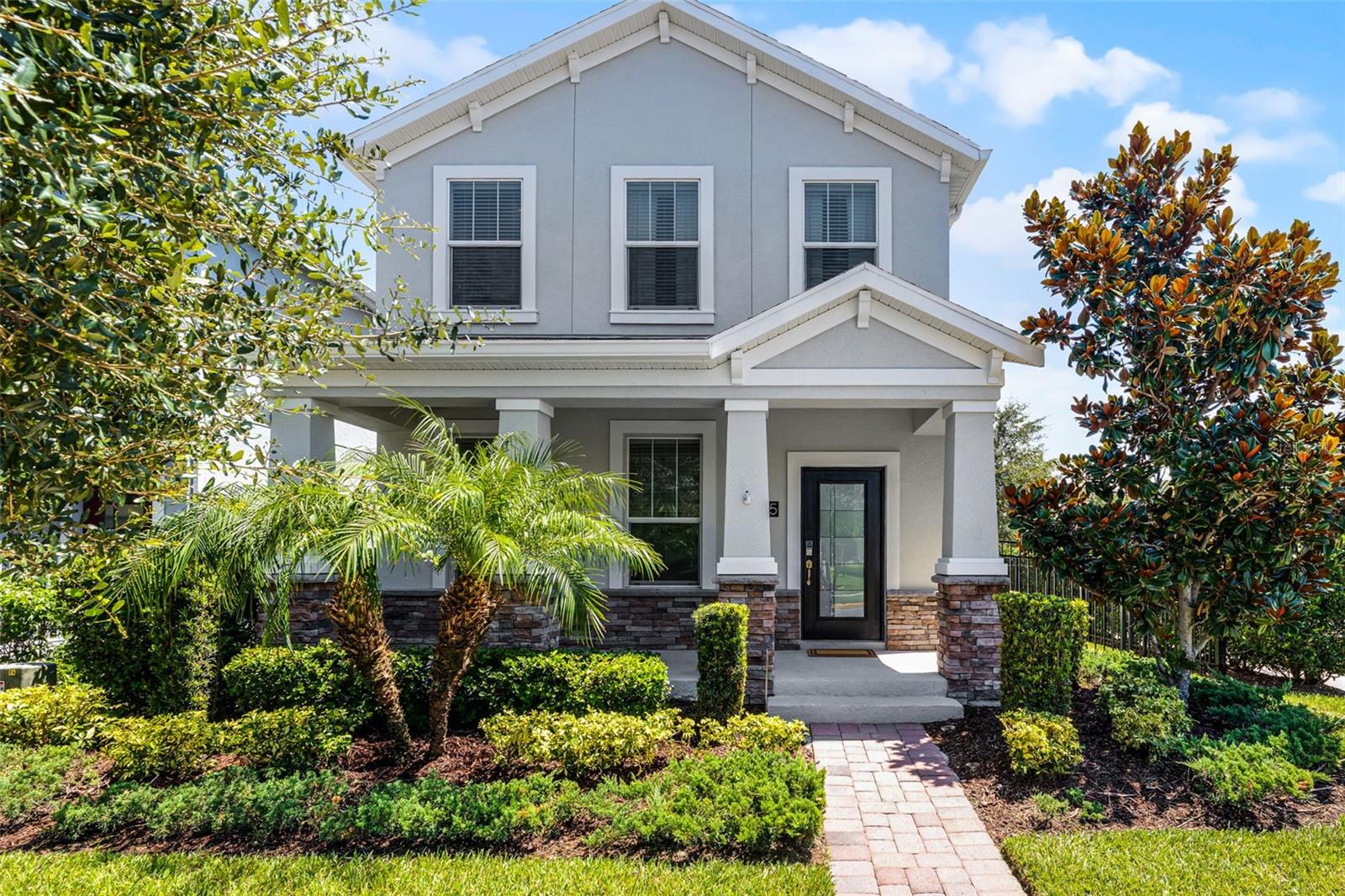
Would you like to sell your home before you purchase this one?
Priced at Only: $495,000
For more Information Call:
Address: 11875 Philosophy Way, ORLANDO, FL 32832
Property Location and Similar Properties
- MLS#: O6329058 ( Residential )
- Street Address: 11875 Philosophy Way
- Viewed: 1
- Price: $495,000
- Price sqft: $175
- Waterfront: No
- Year Built: 2018
- Bldg sqft: 2828
- Bedrooms: 3
- Total Baths: 3
- Full Baths: 2
- 1/2 Baths: 1
- Garage / Parking Spaces: 2
- Additional Information
- Geolocation: 28.4258 / -81.213
- County: ORANGE
- City: ORLANDO
- Zipcode: 32832
- Subdivision: Storey Park Ph 3
- Elementary School: Sun Blaze Elementary
- Middle School: Innovation Middle School
- Provided by: COLDWELL BANKER REALTY
- Contact: Alex Vastardis
- 407-352-1040

- DMCA Notice
-
DescriptionDiscover timeless style and modern design in this beautifully maintained two story home on a fenced corner lot in the highly sought after Storey Park community in Lake Nona! Built in 2018, this 3 bedroom, 2.5 bathroom home features a stone accented exterior, a charming front porch, and fresh exterior paint that enhances its inviting curb appeal. Step through the front door into a spacious foyer that sets the tone for the home's open and welcoming layout, with tile floors throughout the entire first floor, creating a seamless flow. The kitchen is a standout, offering quartz countertops, rich wood cabinetry, a tile backsplash, closet pantry, reverse osmosis system for purified drinking water, and a counter height breakfast barperfect for entertaining and everyday meals. Just off the kitchen are the dining area and expansive family room, with a flex room at the front of the home ideal for a home office or second living space, adjacent to a stylish half bath with a modern barn door. Abundant windows throughout the main living areas flood the space with natural light, enhancing the open, airy feel of the home. Laminate wood flooring extends from the staircase and continues throughout the entire second floor, including all bedrooms and the hallway. The spacious primary suite includes a ceiling fan, a large walk in closet with barn door, and an en suite bathroom with dual sink vanity, garden tub, and glass enclosed walk in shower. Two additional bedrooms also feature ceiling fans and share a well appointed second full bathroom. One of the bedrooms includes an oversized walk in closet large enough to double as a playroom, hobby space, or extra storage. A bright and functional upstairs laundry room includes a window for natural light and built in shelving for storage and organization. Additional features include a whole house water softener system, adding improved water quality and protection for your plumbing and appliances. Step outside to your private backyard oasis, where a paver patio with a wood pergola creates the perfect setting for outdoor relaxation or entertaining. The detached 2 car garage, accessed from a rear alley, connects to the home via the patio and leads into a convenient mud room with built in drop zoneideal for daily organization and storage. Enjoy a vibrant lifestyle in Storey Park, offering resort style amenities including a pool, clubhouse, fitness center, dog park, playgrounds, and scenic walking trails. Located in Orlandos Lake Nona area, close to Medical City, top rated schools, major highways, shopping, dining, and Orlando International Airportthis home blends comfort, function, and location in one of Central Floridas most desirable communities.
Payment Calculator
- Principal & Interest -
- Property Tax $
- Home Insurance $
- HOA Fees $
- Monthly -
Features
Building and Construction
- Covered Spaces: 0.00
- Exterior Features: Rain Gutters, Sidewalk
- Fencing: Other
- Flooring: Laminate, Tile
- Living Area: 2203.00
- Roof: Shingle
Land Information
- Lot Features: Corner Lot, City Limits, Sidewalk, Paved
School Information
- Middle School: Innovation Middle School
- School Elementary: Sun Blaze Elementary
Garage and Parking
- Garage Spaces: 2.00
- Open Parking Spaces: 0.00
- Parking Features: Alley Access, Driveway, Garage Door Opener, Garage Faces Rear, On Street
Eco-Communities
- Water Source: Public
Utilities
- Carport Spaces: 0.00
- Cooling: Central Air
- Heating: Central, Electric, Heat Pump
- Pets Allowed: Yes
- Sewer: Public Sewer
- Utilities: Cable Available, Electricity Connected, Public, Sewer Connected, Water Connected
Amenities
- Association Amenities: Clubhouse, Fence Restrictions, Fitness Center, Park, Playground, Pool, Tennis Court(s)
Finance and Tax Information
- Home Owners Association Fee Includes: Cable TV, Common Area Taxes, Pool, Internet
- Home Owners Association Fee: 103.58
- Insurance Expense: 0.00
- Net Operating Income: 0.00
- Other Expense: 0.00
- Tax Year: 2024
Other Features
- Appliances: Dishwasher, Disposal, Dryer, Electric Water Heater, Kitchen Reverse Osmosis System, Microwave, Range, Refrigerator, Washer, Water Softener
- Association Name: REBECA BLACK
- Association Phone: (407) 773-0089
- Country: US
- Interior Features: Ceiling Fans(s), Eat-in Kitchen, High Ceilings, Kitchen/Family Room Combo, Open Floorplan, PrimaryBedroom Upstairs, Solid Wood Cabinets, Stone Counters, Thermostat
- Legal Description: STOREY PARK - PHASE 3 91/21 LOT 359
- Levels: Two
- Area Major: 32832 - Orlando/Moss Park/Lake Mary Jane
- Occupant Type: Owner
- Parcel Number: 04-24-31-8983-03-590
- Possession: Close Of Escrow
- Style: Craftsman
- Zoning Code: PD
Similar Properties
Nearby Subdivisions
Belle Vie
Eagle Creek
Eagle Creek Ph 1c3 Village H
Eagle Creek Village
Eagle Creek Village F
Eagle Creek Village G Ph 2
Eagle Crk Ph 01a
Eagle Crk Ph 01b
Eagle Crk Ph 01cvlg D
Eagle Crk Ph 1c2 Pt C Village
Eagle Crk Ph I C2part C Villag
Eagle Crk Village
Eagle Crk Village 1 Ph 2
Eagle Crk Village G Ph 1
Eagle Crk Village I
Eagle Crk Village K Ph 1a
Eagle Crk Village L Ph 3a
Eagle Crk Vlg 1 Ph 2
Eagle Crk Vlg L Ph 3b
East Park Neighborhood 5
East Park Nbrhd 05
East Parkneighborhood 5
Enclave/moss Park
Enclavemoss Park
F Eagle Crk Village G Ph 2
Isle Of Pines Fifth Add
Isle Of Pines Sixth Add
Isle Of Pines Third Add
Isle Of Pines Third Addition
Lake And Pines Estates
Lake Mary Jane Shores
Lake/east Park A B C D E F I K
Lakeeast Park A B C D E F I K
Lakes At East Park
Live Oak Estates
Meridian Park
Meridian Parks Phase 6
Moss Park Lndgs A C E F G H I
Moss Park Rdg
Moss Park Reserve
Moss Park Ridge
North Shore At Lake Hart
North Shore At Lake Hart Prcl
North Shorelk Hart
North Shorelk Hart Prcl 01 Ph
North Shorelk Hart Prcl 03 Ph
North Shorelk Hart Prcl 08
Northshore/lk Hart Prcl 07-ph
Northshorelk Hart Prcl 07ph 02
Oaksmoss Park Ph N2 O
Park Nbrhd 05
Randal Park
Randal Park Phase 4
Randal Park Ph 1
Randal Park Ph 1b
Randal Park Ph 2
Randal Park Ph 3c
Randal Park Ph 4
Randal Park Ph 5
Starwood Ph N-1b North
Starwood Ph N14a
Starwood Ph N1a
Starwood Ph N1b North
Starwood Ph N1b South
Starwood Ph N1c
Starwood Phase N
Storey Park
Storey Park Ph 1
Storey Park Ph 2
Storey Park Ph 2 Prcl K
Storey Park Ph 3
Storey Park Ph 3 Prcl K
Storey Park Prcl L
Storey Pkpcl K Ph 1
Storey Pkpcl L
Storey Pkpcl L Ph 4
Storey Pkph 4
Storey Pkph 5
Stratford Pointe

- One Click Broker
- 800.557.8193
- Toll Free: 800.557.8193
- billing@brokeridxsites.com



