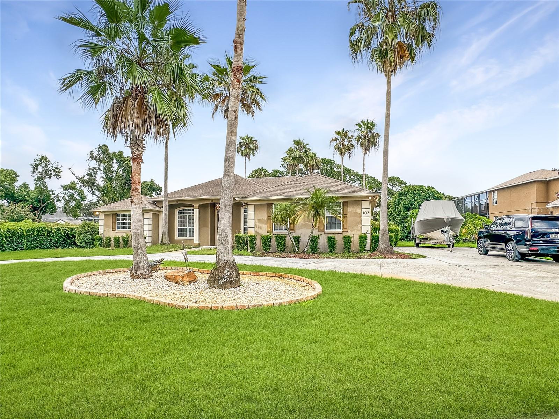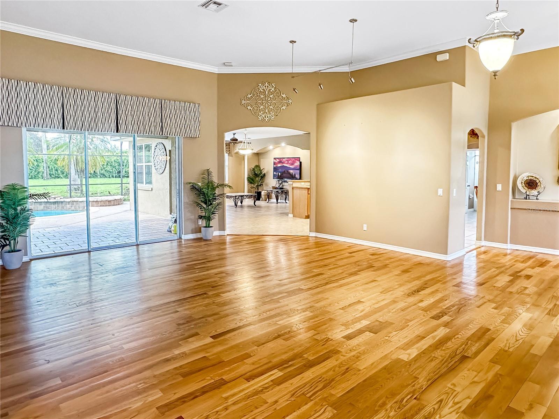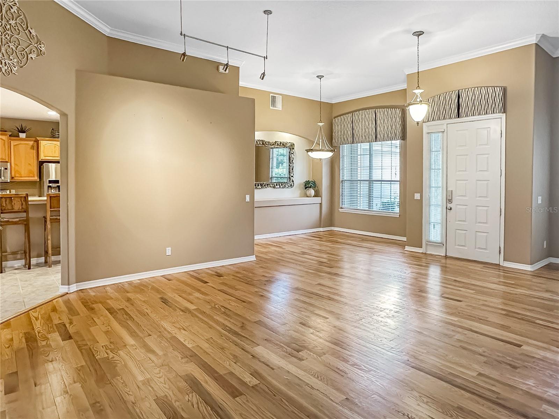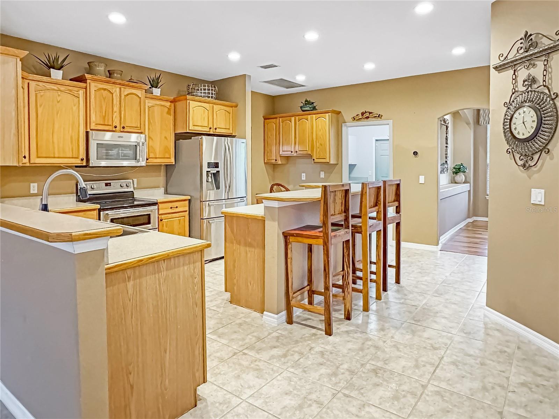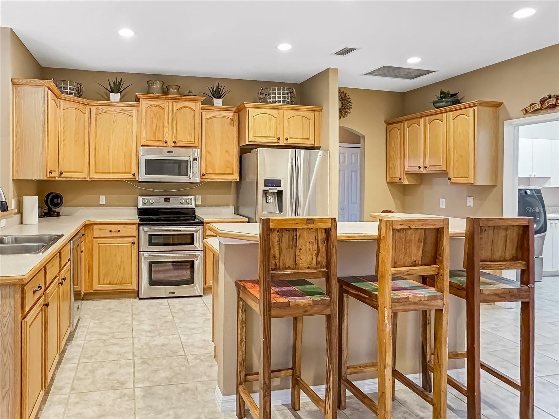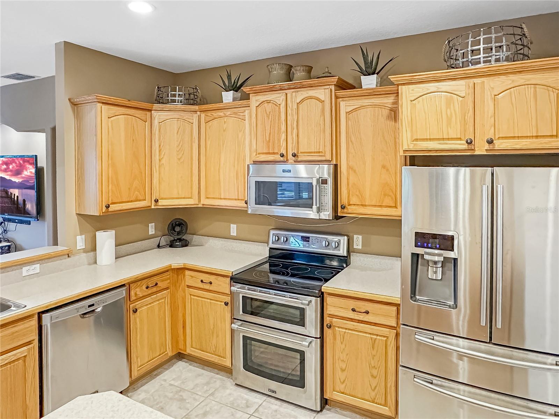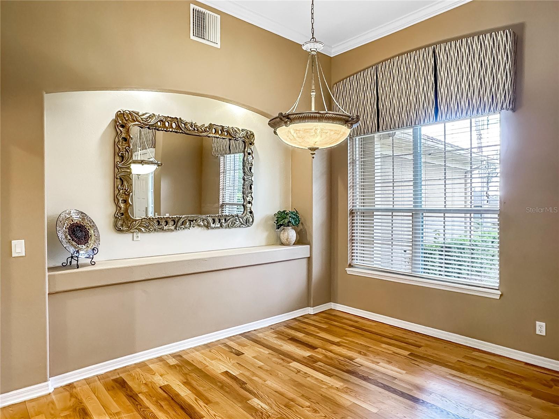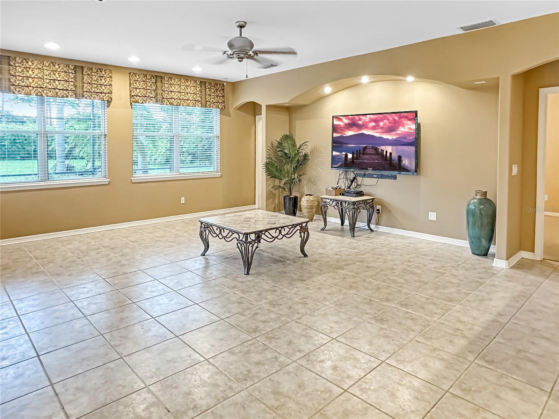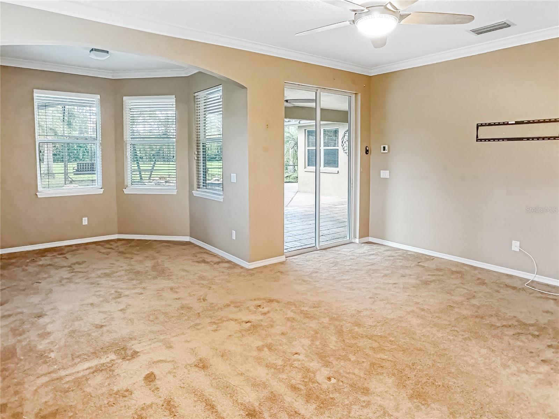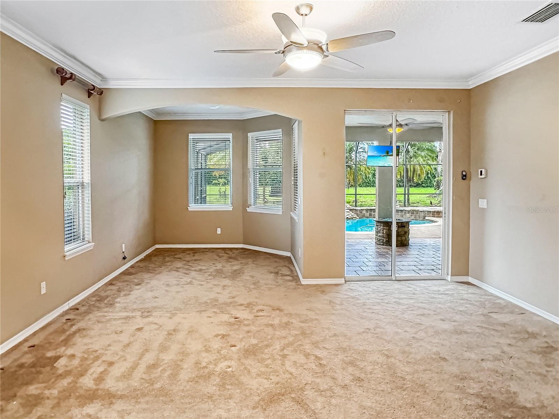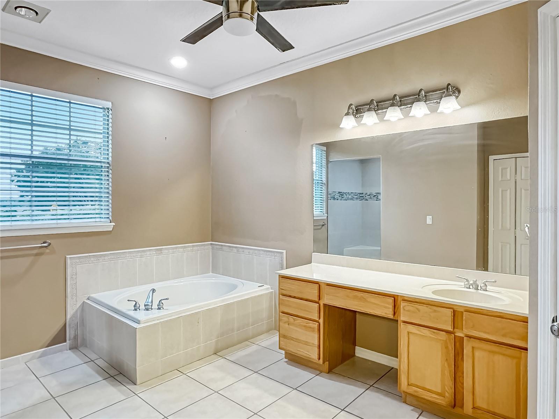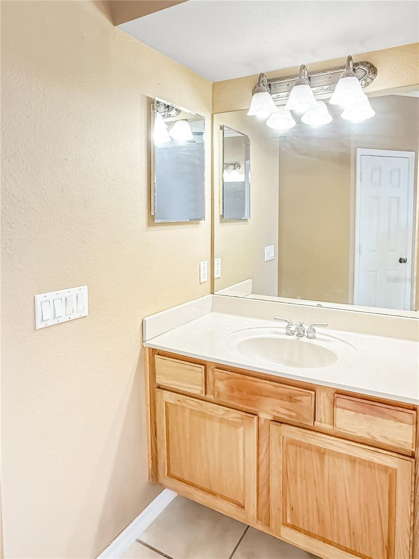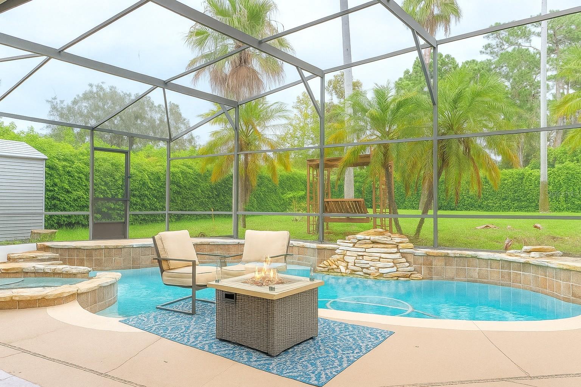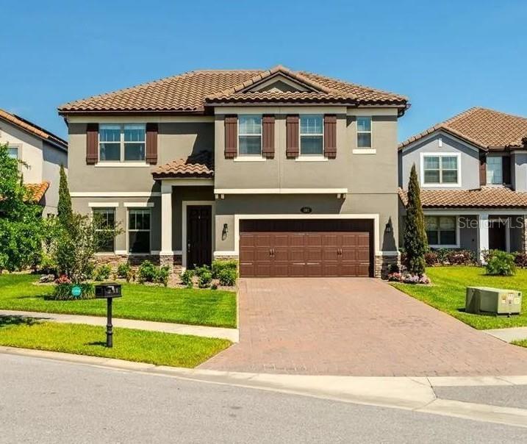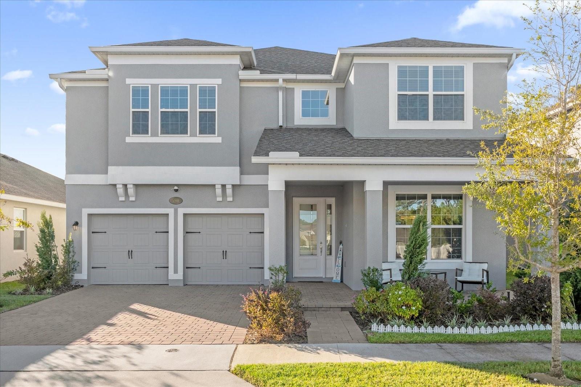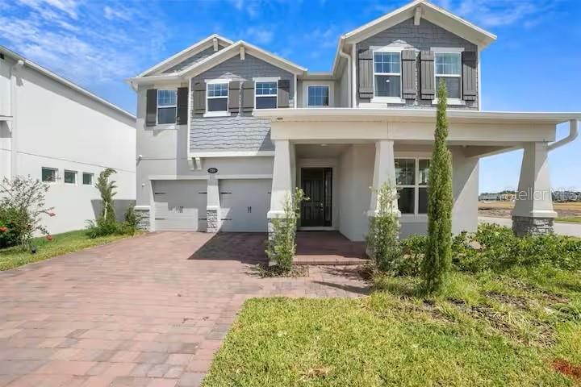102 Pine Side Drive, DEBARY, FL 32713
Active
Property Photos
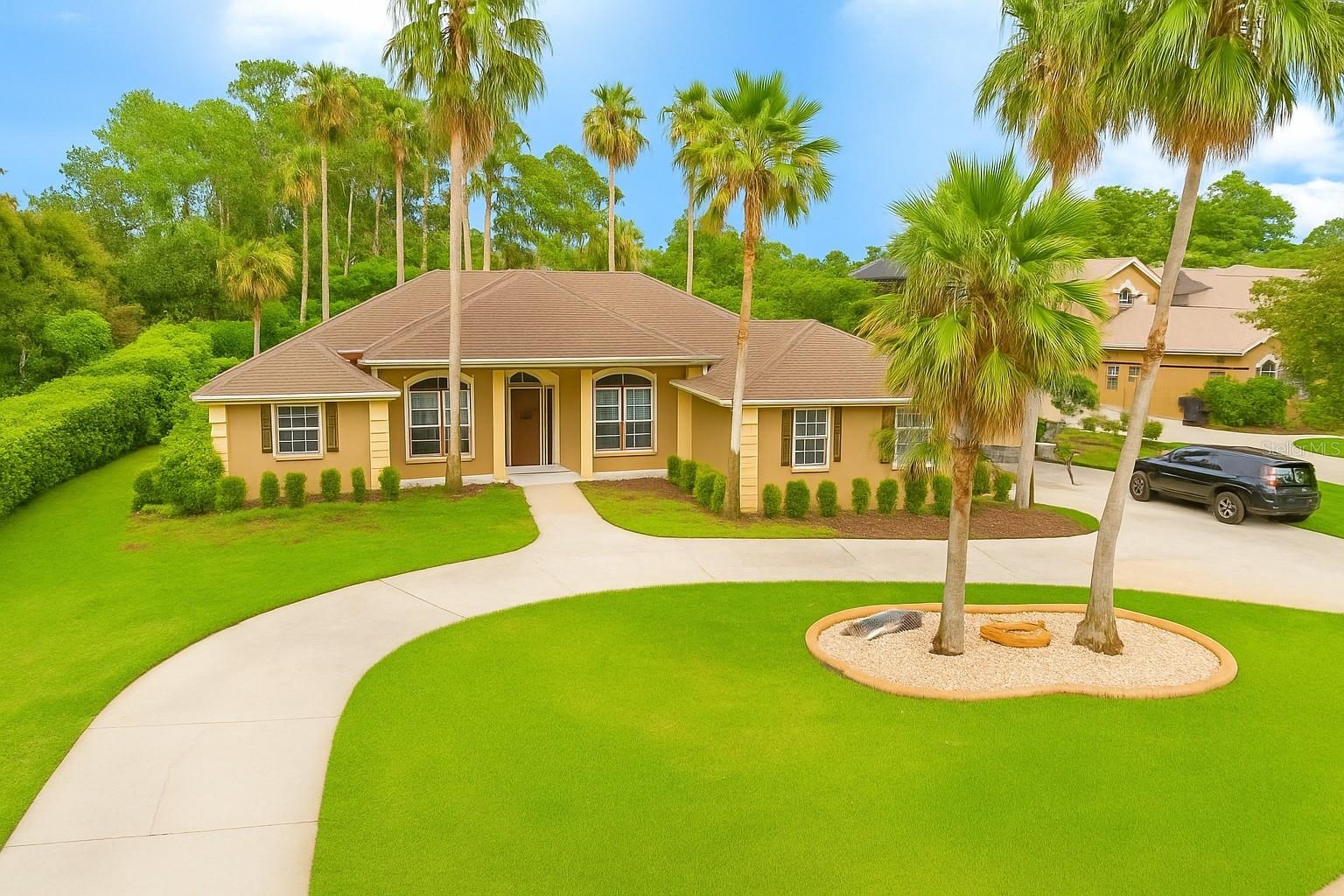
Would you like to sell your home before you purchase this one?
Priced at Only: $599,900
For more Information Call:
Address: 102 Pine Side Drive, DEBARY, FL 32713
Property Location and Similar Properties
- MLS#: O6328869 ( Residential )
- Street Address: 102 Pine Side Drive
- Viewed: 164
- Price: $599,900
- Price sqft: $154
- Waterfront: No
- Year Built: 2001
- Bldg sqft: 3887
- Bedrooms: 4
- Total Baths: 3
- Full Baths: 3
- Garage / Parking Spaces: 2
- Days On Market: 187
- Additional Information
- Geolocation: 28.893 / -81.2974
- County: VOLUSIA
- City: DEBARY
- Zipcode: 32713
- Subdivision: Glen Abbey
- Elementary School: Debary Elem
- Middle School: River Springs
- High School: University
- Provided by: SLOANE REALTY, LLC

- DMCA Notice
-
DescriptionSeller financing may be available with acceptable terms. Welcome to the Estate Section of Glen Abbey Golf & Country Club! Move in ready and meticulously maintained, this 4 bedroom, 3 bath pool home offers the perfect blend of elegance, functionality, and Florida lifestyle. The spacious three way split floor plan features high ceilings, formal living and dining rooms, and stunning hardwood flooring throughout. The oversized primary suite includes a sitting area, pool access, and tranquil views of the lake and Glen Abbeys signature golf hole. Enjoy outdoor living at its finest with a screened in pool and spa, complete with rock waterfall and a large backyard ideal for relaxing or entertaining. Features include: 4 Bedrooms | 3 Full Bathrooms, Three way split plan, High ceilings & hardwood floors, Formal living and dining rooms, Nearly new stainless steel appliances, Newer A/C unit, Faux fireplace with built in bookcases, Oversized homesite (~ acre), Circular driveway & side entry garage, Pool bath, Screened pool & spa with rock waterfall, Lake and golf course views. Located in a top school zone with easy access to shopping, dining, I 4, beaches, and less than an hour to Orlando International Airport and attractions. This home truly has it allschedule your showing today!
Payment Calculator
- Principal & Interest -
- Property Tax $
- Home Insurance $
- HOA Fees $
- Monthly -
Features
Building and Construction
- Covered Spaces: 0.00
- Exterior Features: Private Mailbox, Rain Gutters, Sidewalk, Sliding Doors
- Flooring: Carpet, Ceramic Tile, Wood
- Living Area: 2821.00
- Roof: Shingle
Land Information
- Lot Features: City Limits, On Golf Course, Oversized Lot
School Information
- High School: University High School-VOL
- Middle School: River Springs Middle School
- School Elementary: Debary Elem
Garage and Parking
- Garage Spaces: 2.00
- Open Parking Spaces: 0.00
- Parking Features: Garage Door Opener, Garage Faces Rear, Garage Faces Side
Eco-Communities
- Pool Features: Screen Enclosure
- Water Source: Public
Utilities
- Carport Spaces: 0.00
- Cooling: Central Air
- Heating: Electric
- Pets Allowed: Cats OK, Dogs OK, Yes
- Sewer: Public Sewer
- Utilities: Public
Finance and Tax Information
- Home Owners Association Fee Includes: None
- Home Owners Association Fee: 200.00
- Insurance Expense: 0.00
- Net Operating Income: 0.00
- Other Expense: 0.00
- Tax Year: 2024
Other Features
- Appliances: Dishwasher, Disposal, Dryer, Electric Water Heater, Exhaust Fan, Microwave, Range, Refrigerator, Washer
- Association Name: Top Notch Realty Services
- Country: US
- Interior Features: Ceiling Fans(s)
- Legal Description: LOT 12 GLEN ABBEY UNIT 8 MB 48 PGS 12 & 13 PER OR 4811 PG 42 61 PER OR 5379 PG 3470-3471
- Levels: One
- Area Major: 32713 - Debary
- Occupant Type: Vacant
- Parcel Number: 26-18-30-16-00-0120
- Style: Contemporary, Traditional
- View: Golf Course, Water
- Views: 164
- Zoning Code: 999
Similar Properties
Nearby Subdivisions
Debary Dev Builders
Debary Plantation
Debary Plantation Un 09b
Debary Plantation Un 17b
Debary Woods
Florida Lake Park Prop Inc
Florida Lake Park Properties I
Folsom
Glen Abbey
Lake Marie Estates 03
Lake Marie Ests Replat
Millers Acres
Orange City Estates
Plantation Estates
Plantation Estates Un 35
Plantations Estates Un 02
River Oaks 01 Condo
Riviera Bella
Riviera Bella Un 02b
Riviera Bella Un 3
Riviera Bella Un 4
Riviera Bella Un 5
Riviera Bella Un 8a
Riviera Bella Un 9a
Riviera Bella Un 9c
Rivington 34s
Rivington 50s
Rivington 60s
Rivington Ph 1a
Rivington Ph 1b
Rivington Ph 1c
Rivington Ph 1d
Rivington Ph 2a
Rivington Ph 2b
Rivington Phase 2b
Saxon Woods
Spring Walk At The Junction Ph
Spring Walkthe Junction Ph 1
Springview Un 2
Springwalk At The Junction
Summerhaven Ph 03
Summerhaven Ph 04
Surrey Run
Woodbound Lakes

- One Click Broker
- 800.557.8193
- Toll Free: 800.557.8193
- billing@brokeridxsites.com



