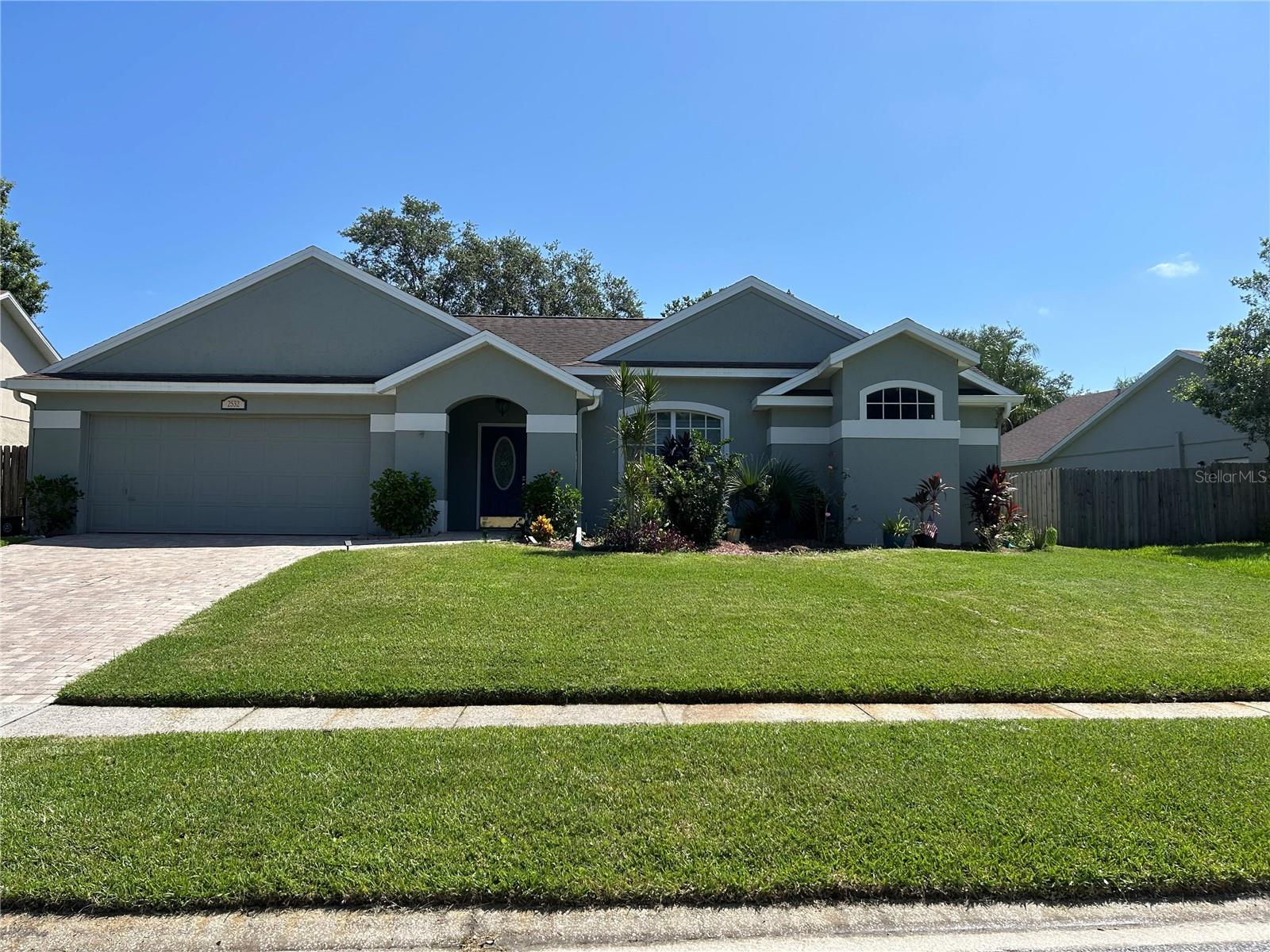2532 Coachbridge Court, OVIEDO, FL 32766
Property Photos

Would you like to sell your home before you purchase this one?
Priced at Only: $425,000
For more Information Call:
Address: 2532 Coachbridge Court, OVIEDO, FL 32766
Property Location and Similar Properties
- MLS#: O6328763 ( Residential )
- Street Address: 2532 Coachbridge Court
- Viewed: 1
- Price: $425,000
- Price sqft: $176
- Waterfront: No
- Year Built: 1994
- Bldg sqft: 2411
- Bedrooms: 3
- Total Baths: 2
- Full Baths: 2
- Garage / Parking Spaces: 2
- Days On Market: 3
- Additional Information
- Geolocation: 28.6438 / -81.16
- County: SEMINOLE
- City: OVIEDO
- Zipcode: 32766
- Subdivision: Riverside At Twin Rivers Un 2
- Elementary School: Partin Elementary
- Middle School: Chiles Middle
- High School: Hagerty High
- Provided by: COLDWELL BANKER REALTY
- Contact: Rosye Chowanski
- 407-696-8000

- DMCA Notice
-
DescriptionProfessional photos coming soon. Well maintained 3 bedroom 2 bath Oviedo home in Riverside community. Open floor plan with high ceilings and split bedroom layout. As you enter you will enjoy the open feel of the living and dining areas that are filled with natural light. You will find a large primary suite off the living/dining area with an ensuite bath and his & hers walk in closets. At the heart of the home you will find an Eat in kitchen featuring granite counters, stainless steel appliances, and loads of cabinets. There is a breakfast bar for quick snacking and a closet pantry for storage. The Eat in area has sliding glass doors overlooking the screened porch and back yard. The kitchen is open to the large family room area creating a wonderful space for all sorts of gatherings. From the family room you will see a hallway servicing two secondary bedrooms and a bath. Bath also has an exterior door to screened porch for convenient access. Entire home has been nicely maintained. New HVAC system 2021, Roof 2016, Exterior paint 2023, new hot water heater. LVP in eating areas. Fantastic location. Partin Elementary located at the front of the community and Chiles Middle across the street. Only minutes to UCF campus, shopping and restaurants.
Payment Calculator
- Principal & Interest -
- Property Tax $
- Home Insurance $
- HOA Fees $
- Monthly -
Features
Building and Construction
- Covered Spaces: 0.00
- Exterior Features: Sidewalk, Sliding Doors
- Fencing: Fenced, Wood
- Flooring: Carpet, Luxury Vinyl
- Living Area: 1725.00
- Roof: Shingle
School Information
- High School: Hagerty High
- Middle School: Chiles Middle
- School Elementary: Partin Elementary
Garage and Parking
- Garage Spaces: 2.00
- Open Parking Spaces: 0.00
Eco-Communities
- Water Source: Public
Utilities
- Carport Spaces: 0.00
- Cooling: Central Air
- Heating: Central, Electric, Heat Pump
- Pets Allowed: Yes
- Sewer: Public Sewer
- Utilities: Electricity Connected, Public, Sewer Connected, Water Connected
Finance and Tax Information
- Home Owners Association Fee: 197.00
- Insurance Expense: 0.00
- Net Operating Income: 0.00
- Other Expense: 0.00
- Tax Year: 2024
Other Features
- Appliances: Dishwasher, Dryer, Electric Water Heater, Microwave, Range, Refrigerator, Washer
- Association Name: Ryan Marrs
- Association Phone: 321-733-3382
- Country: US
- Interior Features: Ceiling Fans(s), Eat-in Kitchen, High Ceilings, Kitchen/Family Room Combo, Living Room/Dining Room Combo, Open Floorplan, Solid Wood Cabinets, Split Bedroom, Stone Counters, Walk-In Closet(s), Window Treatments
- Legal Description: LOT 360 RIVERSIDE AT TWIN RIVERS UNIT 2 PB 44 PGS 59 TO 64
- Levels: One
- Area Major: 32766 - Oviedo/Chuluota
- Occupant Type: Vacant
- Parcel Number: 19-21-32-501-0000-3600
- Possession: Close Of Escrow
- Style: Florida, Ranch, Traditional
- Zoning Code: PUD
Similar Properties

- One Click Broker
- 800.557.8193
- Toll Free: 800.557.8193
- billing@brokeridxsites.com



