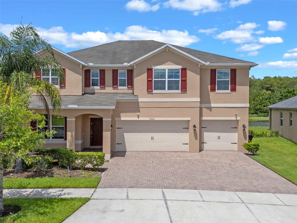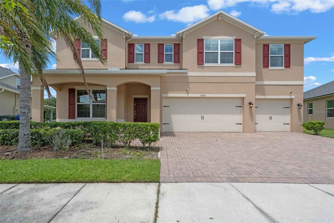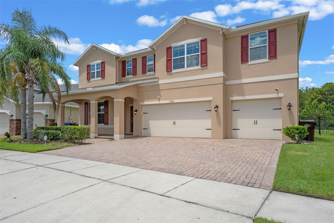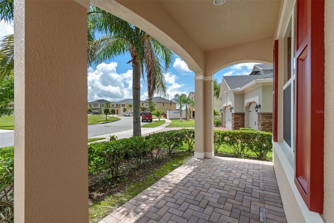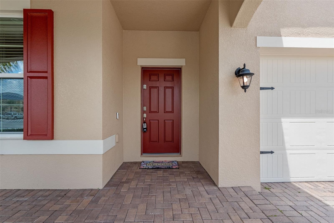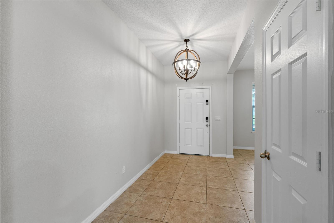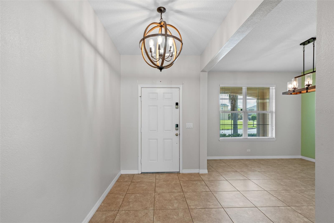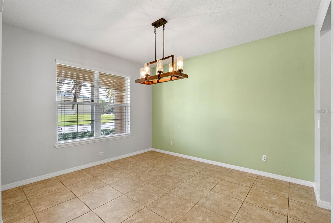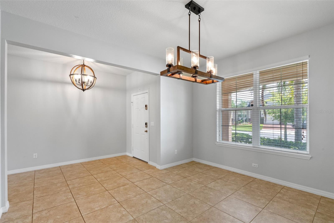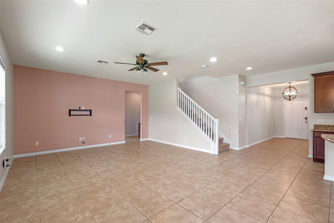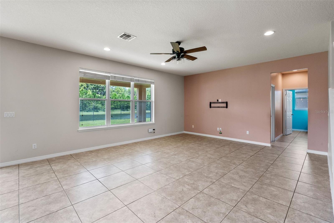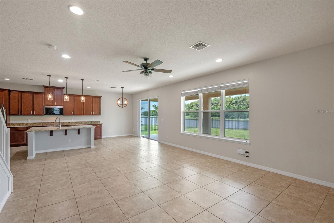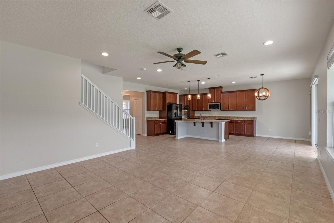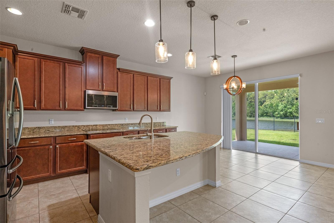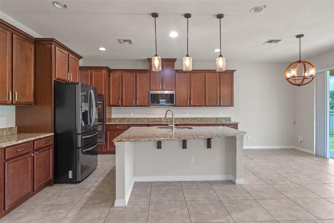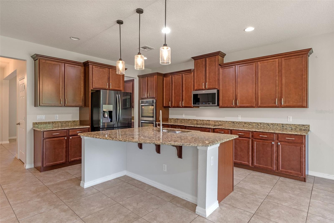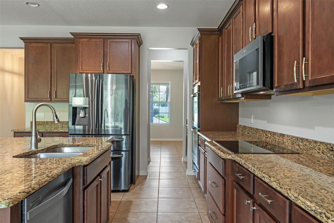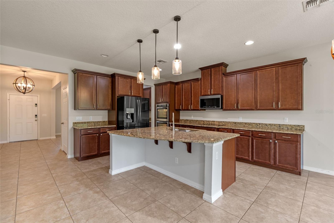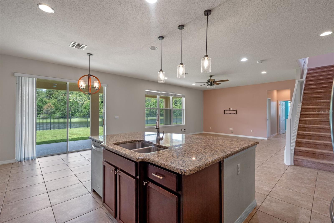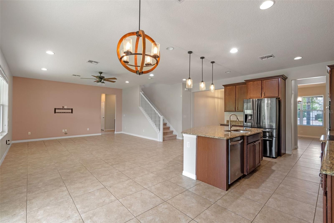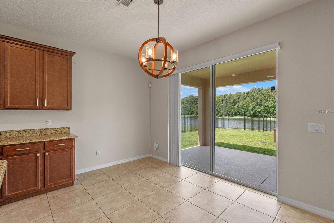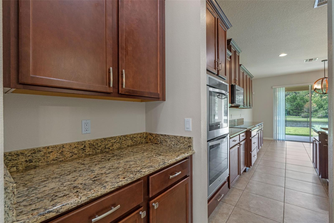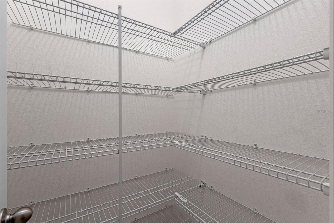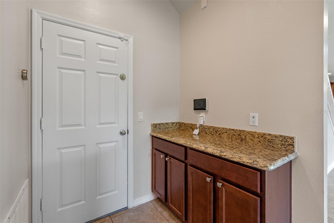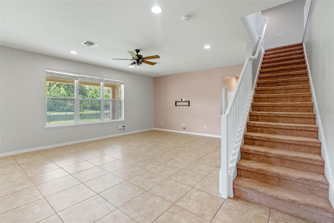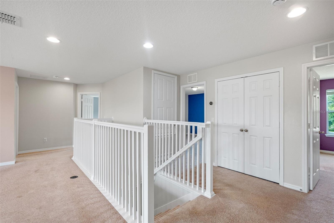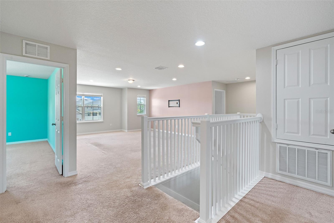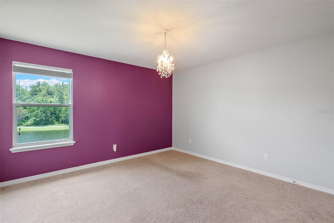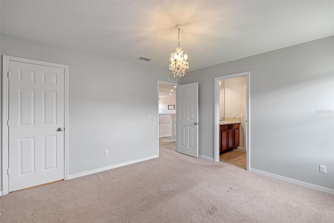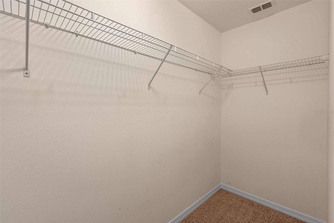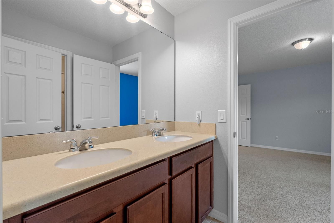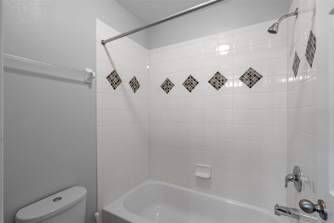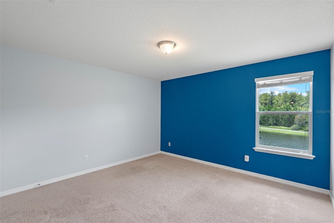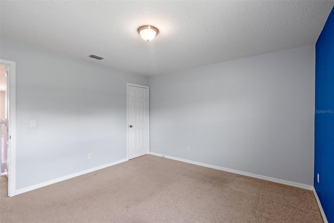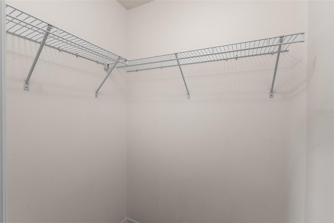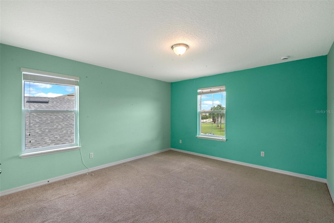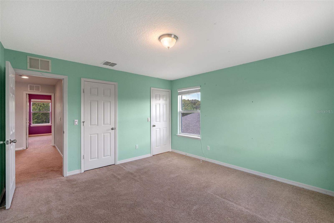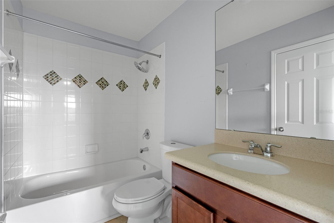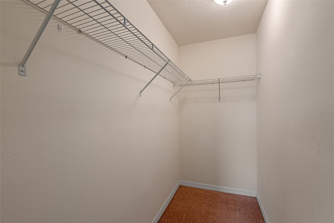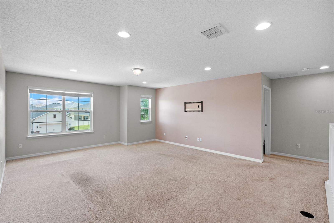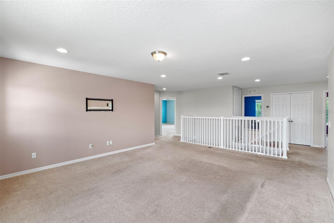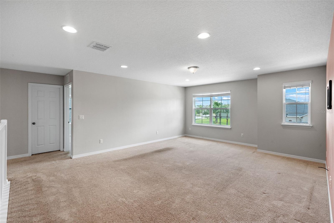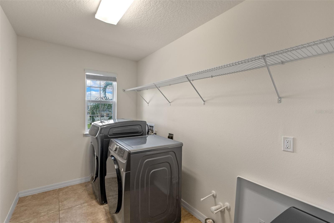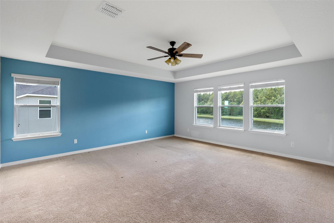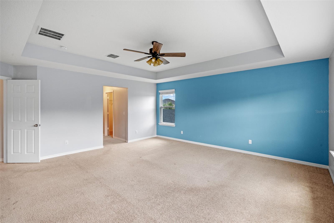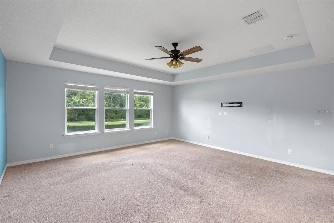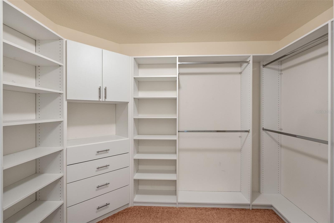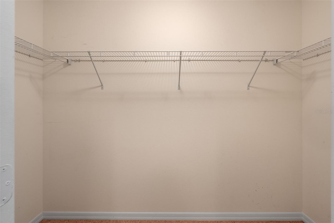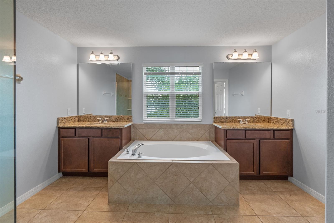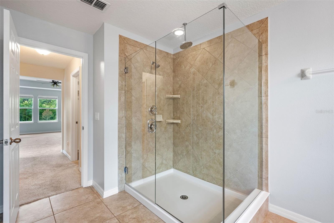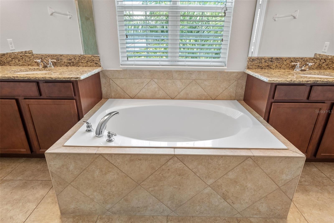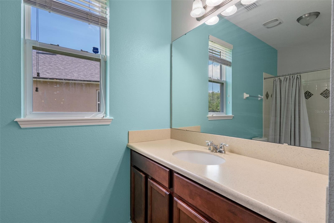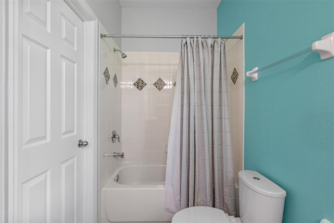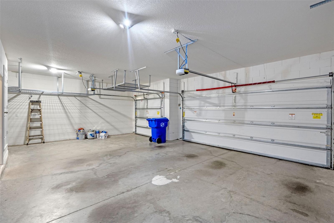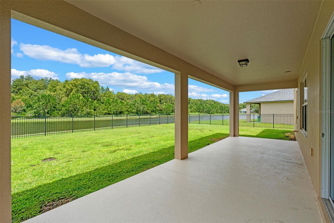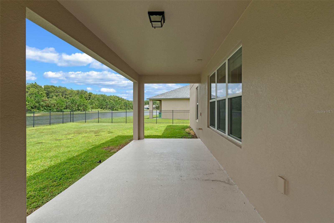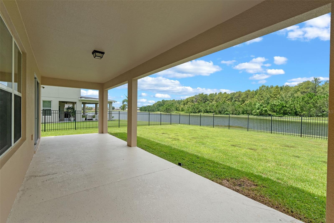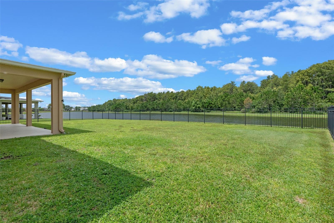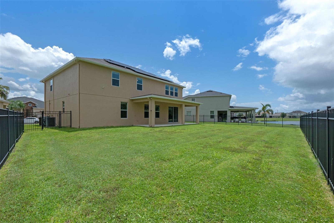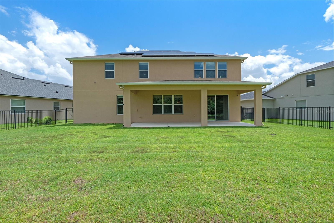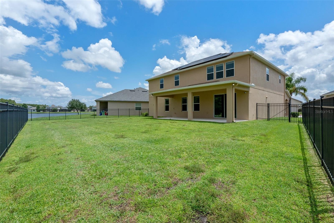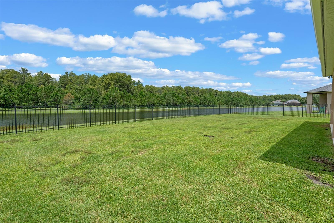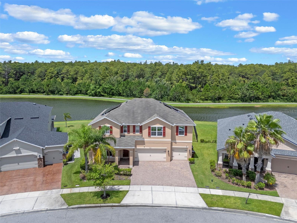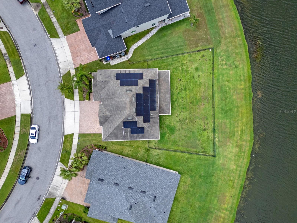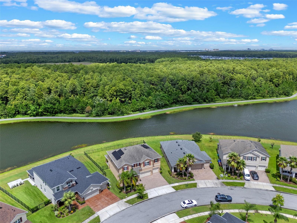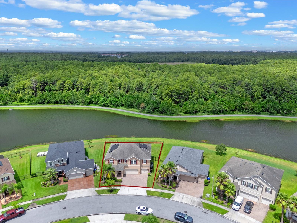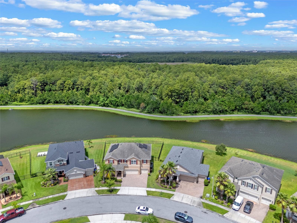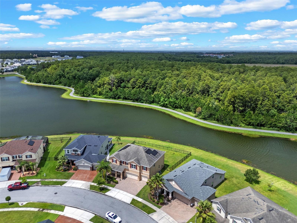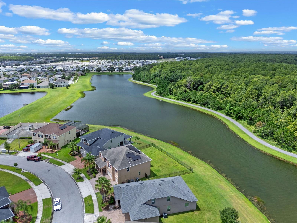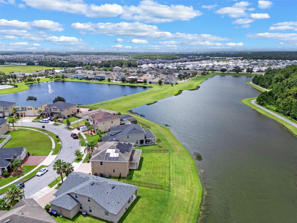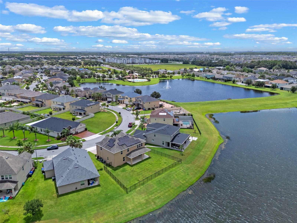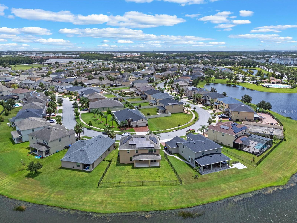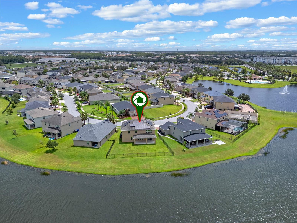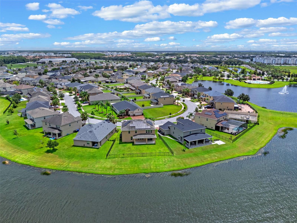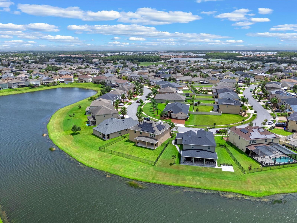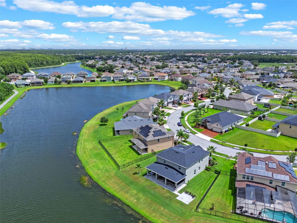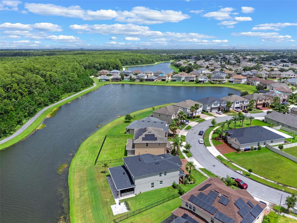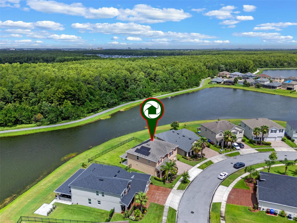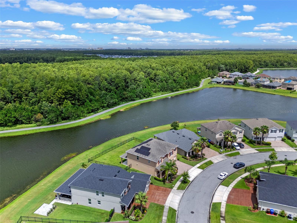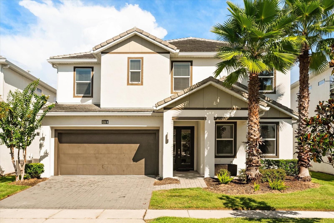3700 Mt Vernon Way, KISSIMMEE, FL 34741
Property Photos
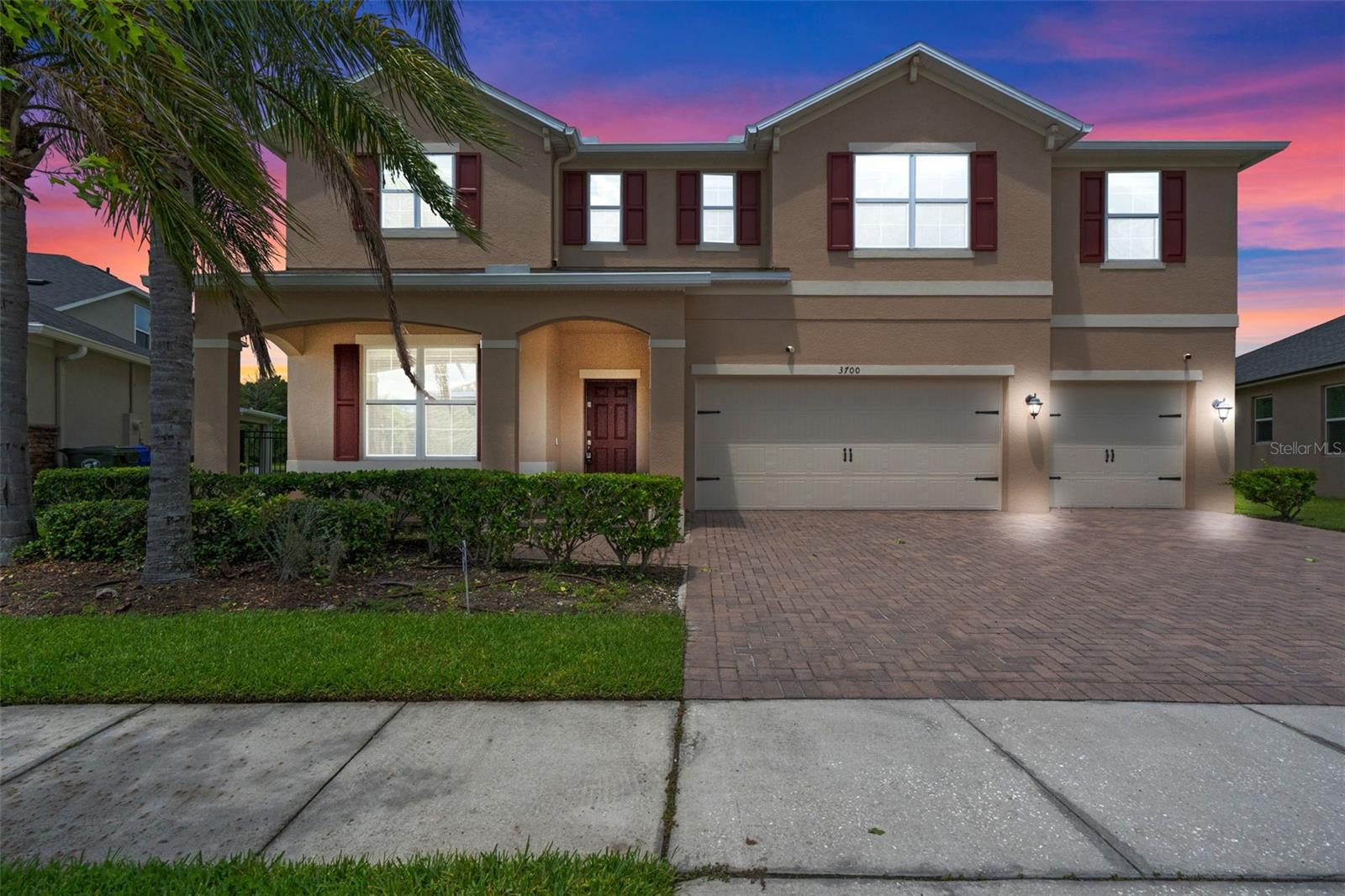
Would you like to sell your home before you purchase this one?
Priced at Only: $650,000
For more Information Call:
Address: 3700 Mt Vernon Way, KISSIMMEE, FL 34741
Property Location and Similar Properties
- MLS#: O6327912 ( Residential )
- Street Address: 3700 Mt Vernon Way
- Viewed: 27
- Price: $650,000
- Price sqft: $142
- Waterfront: No
- Year Built: 2015
- Bldg sqft: 4578
- Bedrooms: 5
- Total Baths: 4
- Full Baths: 4
- Garage / Parking Spaces: 3
- Days On Market: 46
- Additional Information
- Geolocation: 28.3298 / -81.442
- County: OSCEOLA
- City: KISSIMMEE
- Zipcode: 34741
- Subdivision: Preserve At Tapestry Ph 3 4
- Elementary School: Floral Ridge
- Middle School: Kissimmee
- High School: Osceola
- Provided by: LPT REALTY, LLC
- Contact: Jenn Carlisle
- 877-366-2213

- DMCA Notice
-
DescriptionLuxury Living with Water Views, Solar Efficiency, and Prime Location! Welcome to this stunning 5 bedroom, 4 bathroom estate with a 3 car garage, offering over 3,500 sq ft of beautifully designed living space. Ideally located just minutes from Central Floridas world renowned Attractions, yet nestled in a quiet, private enclave, this home provides the best of both worldsvibrant access and peaceful retreat. Move in Ready with Major Upgrades: A brand new roof (August 2025) and fully paid off solar panels bring you peace of mind and energy savings from day one. Step into the expansive backyard and enjoy serene water views from your fully fenced yardcomplete with elegant wrought iron fencing that blends safety and style without blocking the picturesque pond. Whether you're watching the sunset or entertaining under the covered patio (already stubbed for a future summer kitchen), this outdoor oasis is built for relaxation and memory making. Inside, the main floor features refined touches throughout: a formal dining room with a Butlers Pantry, and a chefs kitchen equipped with granite countertops, double ovens, an island breakfast bar, and a walk in pantrya dream for home cooks and entertainers alike. The open concept layout seamlessly connects the kitchen, dining area, and spacious family room, all overlooking the water for tranquil everyday living. Need flexibility? The downstairs ensuite bedroom with walk in closet is perfect as a private guest suite, home office, or multigenerational space. Upstairs, escape to your oversized primary suite, featuring dual walk in closets, split vanities, a garden tub, and a frameless glass shower with a rainfall head. The large bonus loft offers endless possibilitiesmedia room, playroom, or home gymwhile three additional bedrooms are perfectly arranged with a convenient Jack and Jill bath and a private ensuite. Additional features include a practical drop zone off the 2 car garage and an upstairs laundry room for added convenience. All of this in a desirable community with a resort style pool and playground. This is more than a homeits a lifestyle. Dont miss your chance to own this rare combination of space, efficiency, luxury, and location. Schedule your private showing today and prepare to fall in love.
Payment Calculator
- Principal & Interest -
- Property Tax $
- Home Insurance $
- HOA Fees $
- Monthly -
Features
Building and Construction
- Covered Spaces: 0.00
- Exterior Features: Lighting, Sidewalk, Sliding Doors
- Fencing: Fenced, Other
- Flooring: Carpet, Ceramic Tile
- Living Area: 3497.00
- Roof: Shingle
Property Information
- Property Condition: Completed
Land Information
- Lot Features: Level, Sidewalk, Paved
School Information
- High School: Osceola High School
- Middle School: Kissimmee Middle
- School Elementary: Floral Ridge Elementary
Garage and Parking
- Garage Spaces: 3.00
- Open Parking Spaces: 0.00
- Parking Features: Driveway, Garage Door Opener, Ground Level, Oversized
Eco-Communities
- Water Source: Public
Utilities
- Carport Spaces: 0.00
- Cooling: Central Air, Zoned
- Heating: Central, Electric, Zoned
- Pets Allowed: Yes
- Sewer: Public Sewer
- Utilities: BB/HS Internet Available, Electricity Connected, Public, Sewer Connected, Underground Utilities
Amenities
- Association Amenities: Pool
Finance and Tax Information
- Home Owners Association Fee Includes: Pool
- Home Owners Association Fee: 281.79
- Insurance Expense: 0.00
- Net Operating Income: 0.00
- Other Expense: 0.00
- Tax Year: 2024
Other Features
- Appliances: Built-In Oven, Convection Oven, Cooktop, Dishwasher, Disposal, Dryer, Electric Water Heater, Exhaust Fan, Microwave, Refrigerator, Washer
- Association Name: First Service Residential - Alfred Alicea
- Country: US
- Interior Features: Ceiling Fans(s), Eat-in Kitchen, High Ceilings, Kitchen/Family Room Combo, Open Floorplan, PrimaryBedroom Upstairs, Smart Home, Split Bedroom, Stone Counters, Thermostat, Walk-In Closet(s), Window Treatments
- Legal Description: PRESERVE AT TAPESTRY PH 3 & 4 PB 23 PG 37-40 LOT 231
- Levels: Two
- Area Major: 34741 - Kissimmee (Downtown East)
- Occupant Type: Vacant
- Parcel Number: 08-25-29-1988-0001-2310
- View: Park/Greenbelt, Trees/Woods, Water
- Views: 27
Similar Properties
Nearby Subdivisions
Avilla
Bermuda Bay
Canterbury Terrace
Caribbean Villas Condo Ph Af
Caribbean Villas Condo Ph F
Cranes Cove
Cranes Cove Ph 2
Cypress Reserve Ph 02
Cypress Reserve Ph 1
Cypress Reserve Ph 2
Delkay Park
E B Waters Add
Enclave At Tapestry Ph 1
Enclavetapestry Ph 2
Estancia
Forest Edge
Golfside
Herons Landing
Herons Landing Ph 02
Herons Landing Ph 3
Historic Center Plaza Santo D
Holtens Add
Lilly J W Add
Magnolia Park
Nicks Lawsons Add
Orange Gardens Sec 1
Orange Gardens Sec 4
Osceola Park Estates
Patrick Addn
Plantation
Preserve At Tapestry
Preserve At Tapestry Ph 1
Preserve At Tapestry Ph 2
Preserve At Tapestry Ph 3 4
Preservetapestry Ph 3 4
Renee Terrace Sec 2
Sonoma Resort At Tapestry Ph 1
Sonoma Resort At Tapestry Ph 2
Sonoma Restapestry Ph 1
Sonoma Restapestryph 1
Tapestry
Tapestry Ph 2
Tapestry Ph 4
Tapestry Ph 5
Trail Add 1
Tropical Park
Tropical Park Unit 4
Venetian Bay Vlgs Ph 1 A Condo
W A Patricks Add
Windsor Point
Windsor Point Ph 2
Woodall Doyle

- One Click Broker
- 800.557.8193
- Toll Free: 800.557.8193
- billing@brokeridxsites.com



