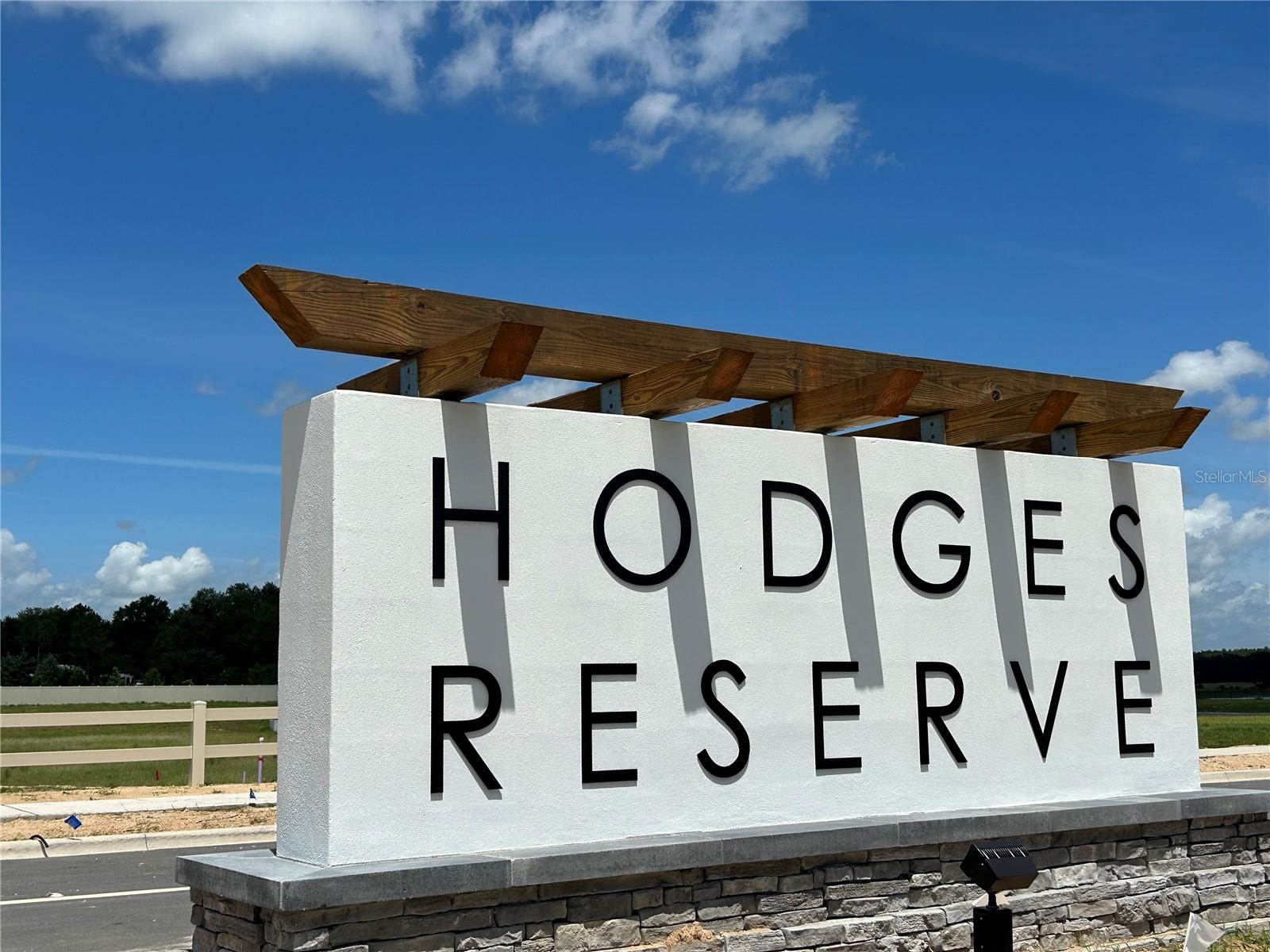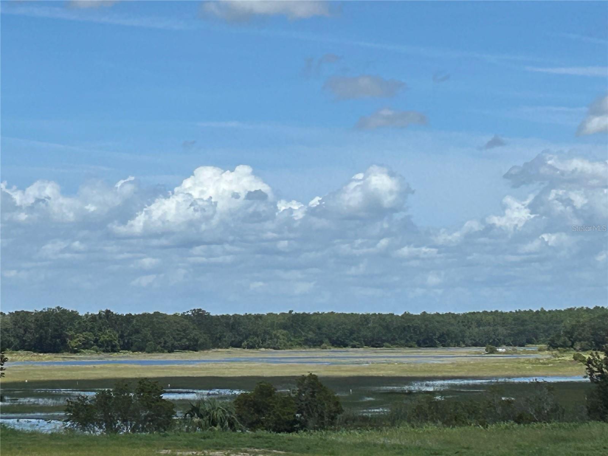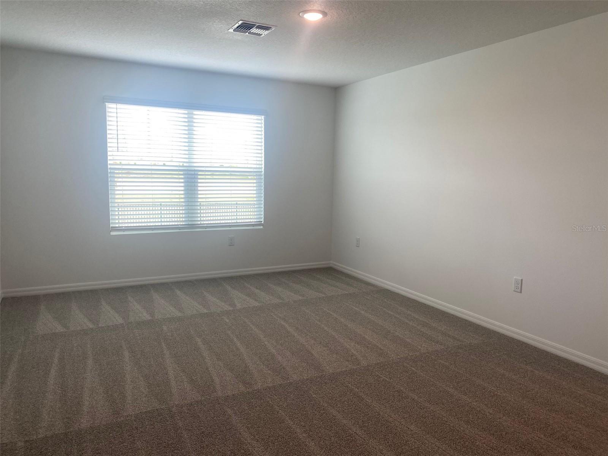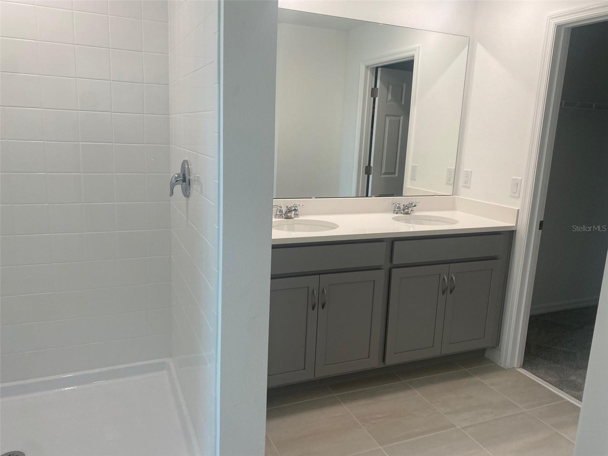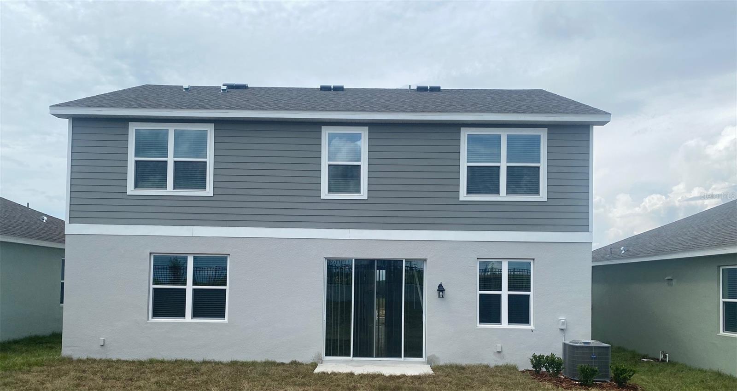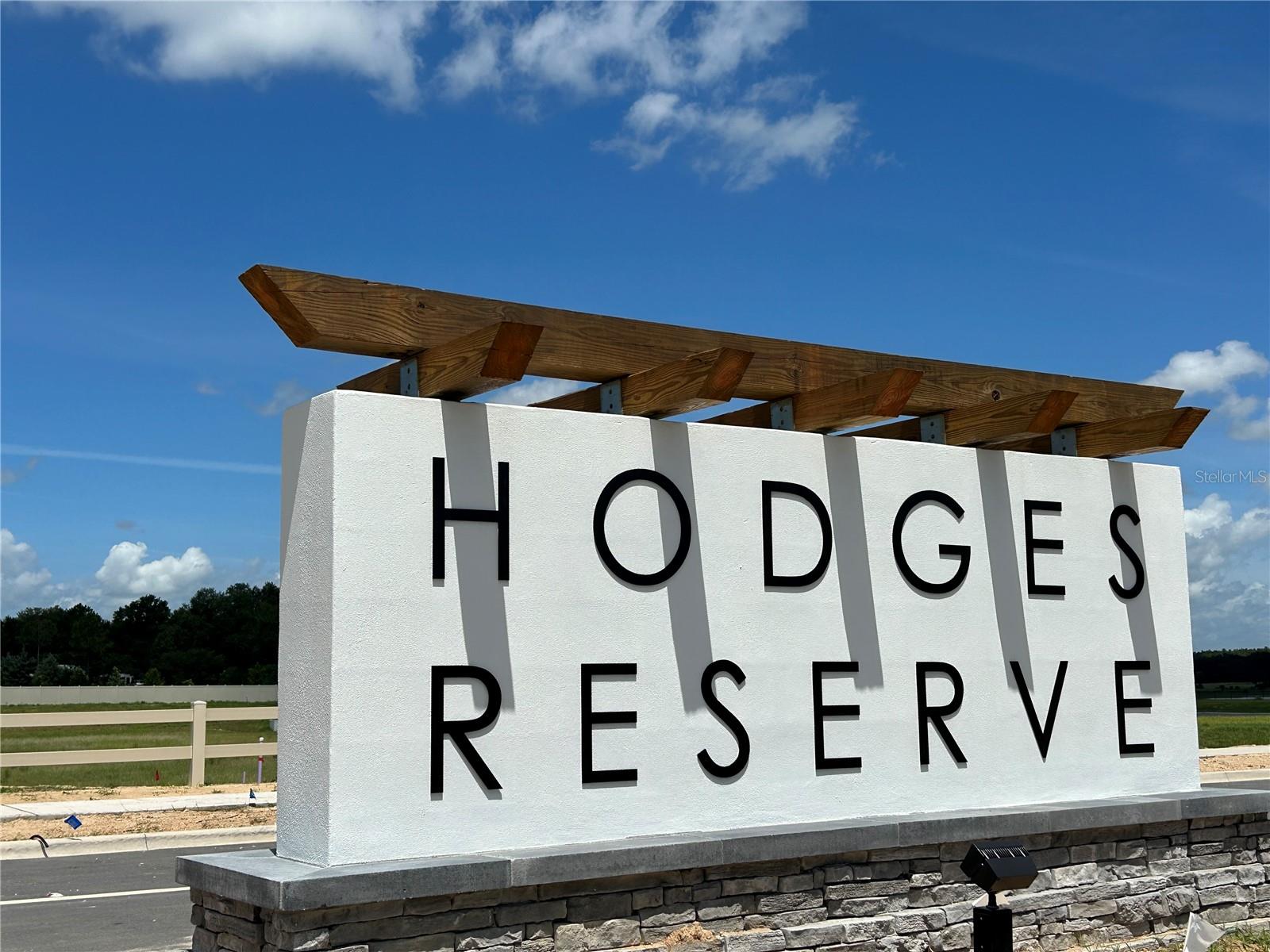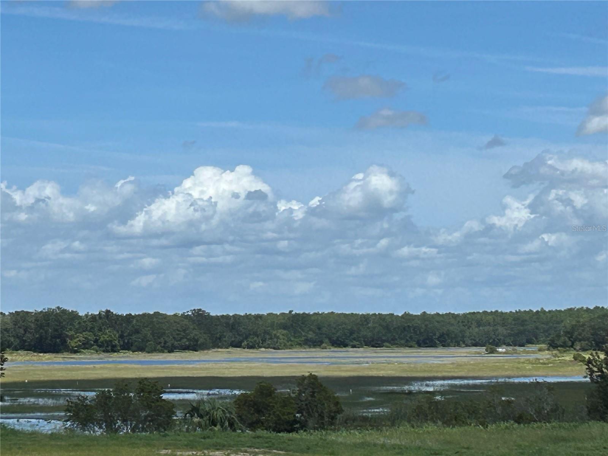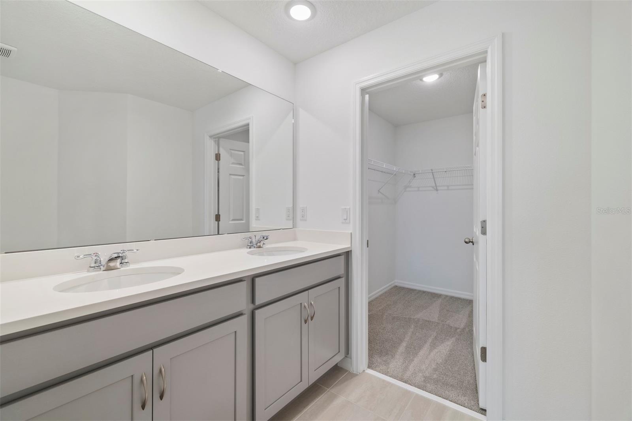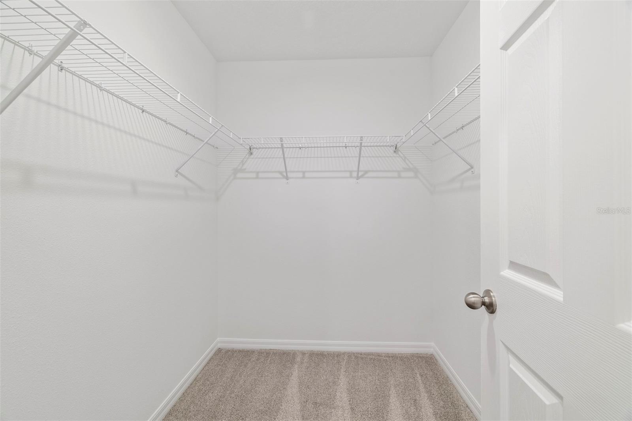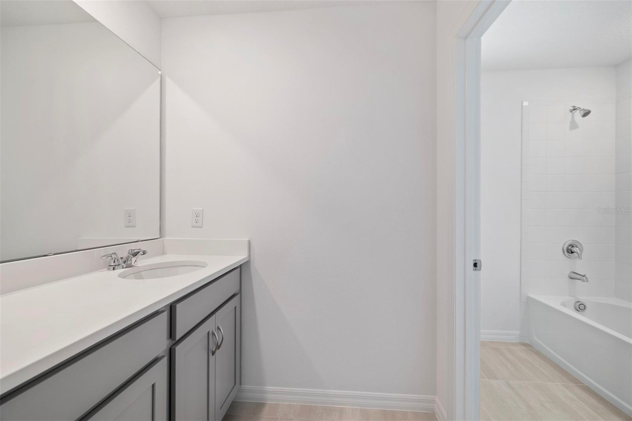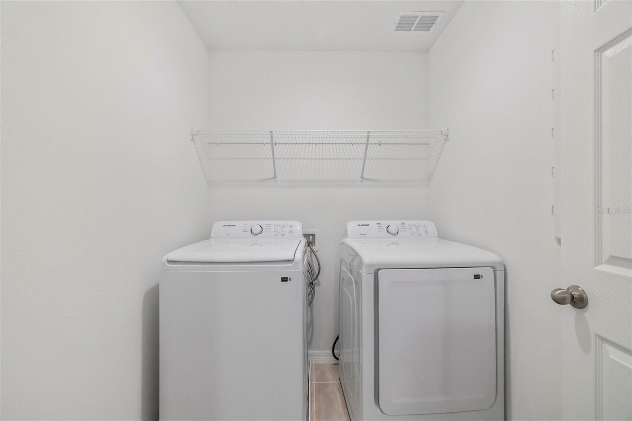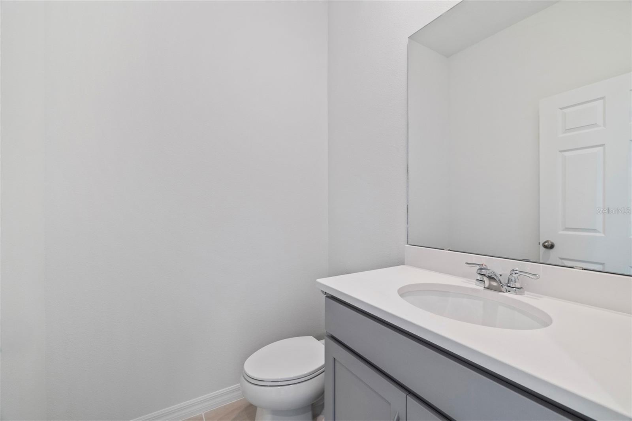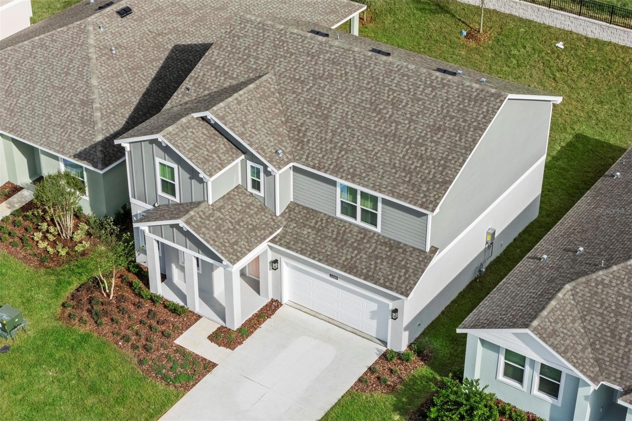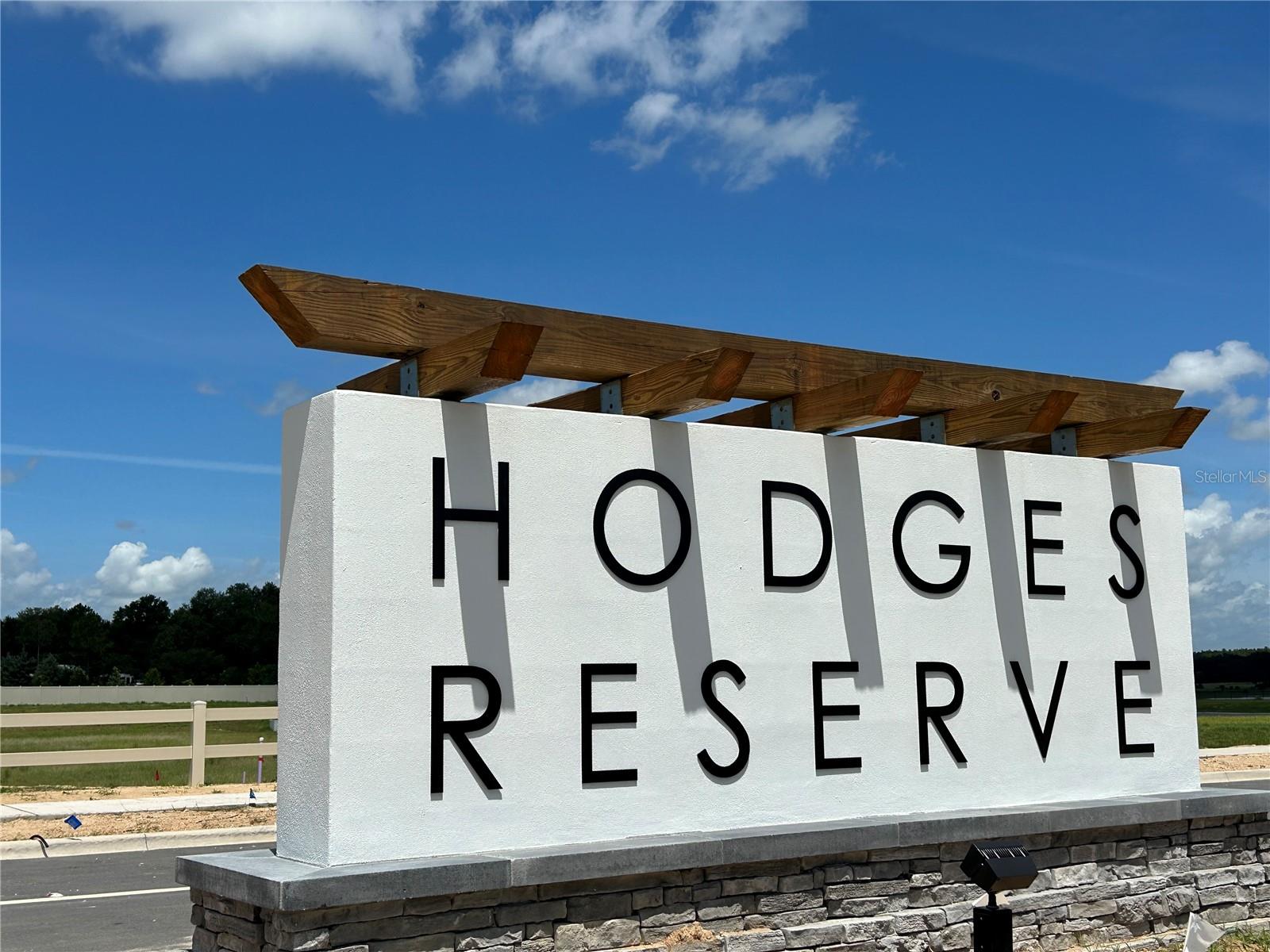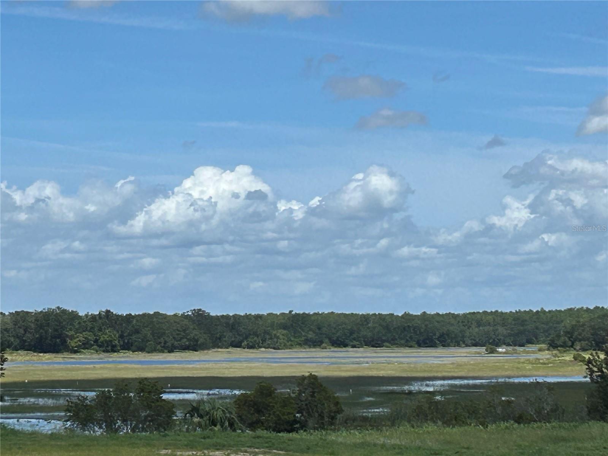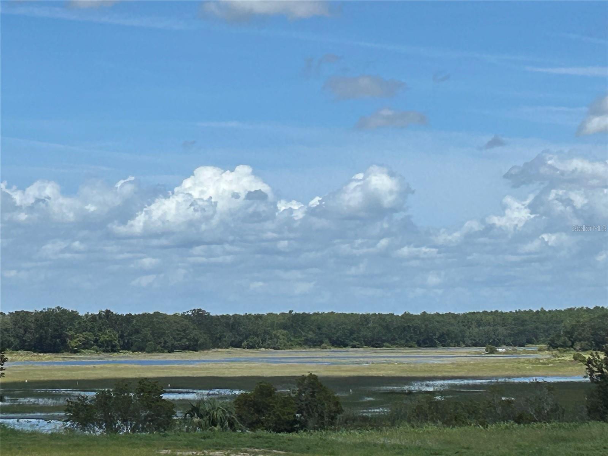24509 Hodges Reserve Avenue, HOWEY IN THE HILLS, FL 34737
Property Photos
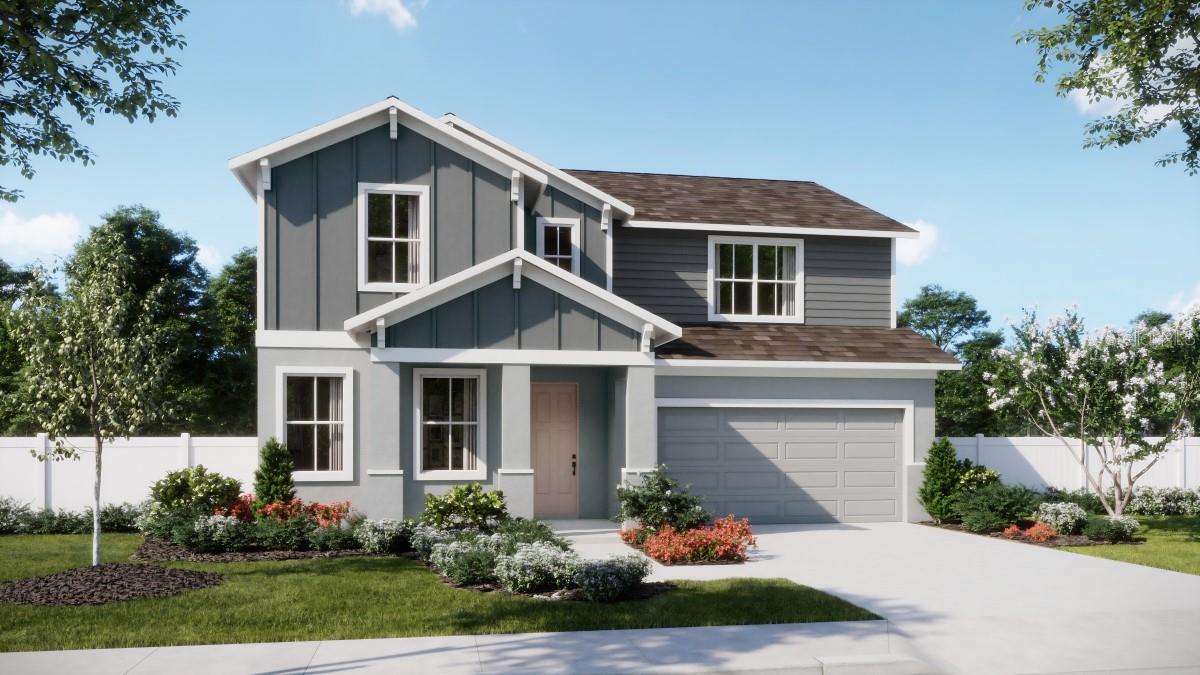
Would you like to sell your home before you purchase this one?
Priced at Only: $414,990
For more Information Call:
Address: 24509 Hodges Reserve Avenue, HOWEY IN THE HILLS, FL 34737
Property Location and Similar Properties
- MLS#: O6327877 ( Residential )
- Street Address: 24509 Hodges Reserve Avenue
- Viewed: 99
- Price: $414,990
- Price sqft: $132
- Waterfront: No
- Year Built: 2025
- Bldg sqft: 3142
- Bedrooms: 5
- Total Baths: 4
- Full Baths: 3
- 1/2 Baths: 1
- Garage / Parking Spaces: 2
- Days On Market: 144
- Additional Information
- Geolocation: 28.6969 / -81.8419
- County: LAKE
- City: HOWEY IN THE HILLS
- Zipcode: 34737
- Subdivision: Hodges Reserve Ph 1
- Elementary School: Leesburg Elementary
- Middle School: Oak Park Middle
- High School: Leesburg High
- Provided by: LANDSEA HOMES OF FL, LLC
- Contact: Stephen Wood
- 888-827-4421

- DMCA Notice
-
DescriptionDiscover the perfect blend of space, style, and functionality in the thoughtfully designed Cape Plan, featuring impressive 9'4" ceilings on the first floor and an open concept layout ideal for modern living. With 5 bedrooms, 3.5 bathrooms, and a flexible floor plan, this home is perfect for both everyday living and entertaining. The first floor guest suite offers privacy and convenience with a walk in closet and adjacent full bath perfect for visitors or multigenerational living. The heart of the home is the beautifully designed kitchen, boasting elegant cabinetry with crown molding, sleek quartz countertops, an oversized pantry, and stainless steel appliances, including refrigerator. Tile flooring runs through the main living areas on the first floor for a clean and contemporary look, and window blinds are included throughout. Retreat upstairs to the luxurious Primary Bedroom Suite, featuring an en suite bath with dual sinks in adult height vanity, quartz countertops, glass shower enclosure, and a spacious walk in closet. This home delivers comfort, style, and function all under one roof. Dont miss your opportunity to own this beautifully crafted plan! Future Hodges Reserve amenities include a sparkling pool, cabana, scenic dock, and winding walking trails. Plus, a beautifully designed playground is already installed and ready for fun! Outdoor enthusiasts will love being close to the Leesburg Chain of Lakes and Venetian Gardens Park, a scenic waterfront destination with walking trails, picnic areas, and peaceful lake views. Close to 2 championship golf courses, and just a short drive from downtown Leesburg.
Payment Calculator
- Principal & Interest -
- Property Tax $
- Home Insurance $
- HOA Fees $
- Monthly -
Features
Building and Construction
- Builder Model: Cape
- Builder Name: Landsea Homes
- Covered Spaces: 0.00
- Exterior Features: Sidewalk, Sliding Doors
- Flooring: Carpet, Ceramic Tile
- Living Area: 2560.00
- Roof: Shingle
Property Information
- Property Condition: Completed
Land Information
- Lot Features: Level, Sidewalk, Paved
School Information
- High School: Leesburg High
- Middle School: Oak Park Middle
- School Elementary: Leesburg Elementary
Garage and Parking
- Garage Spaces: 2.00
- Open Parking Spaces: 0.00
- Parking Features: Driveway
Eco-Communities
- Water Source: Public
Utilities
- Carport Spaces: 0.00
- Cooling: Central Air
- Heating: Central, Electric
- Pets Allowed: Yes
- Sewer: Public Sewer
- Utilities: Cable Available, Electricity Connected, Natural Gas Connected, Public, Sewer Connected, Underground Utilities, Water Connected
Amenities
- Association Amenities: Playground, Pool
Finance and Tax Information
- Home Owners Association Fee Includes: Pool
- Home Owners Association Fee: 82.00
- Insurance Expense: 0.00
- Net Operating Income: 0.00
- Other Expense: 0.00
- Tax Year: 2024
Other Features
- Appliances: Dishwasher, Disposal, Dryer, Exhaust Fan, Microwave, Range, Refrigerator, Tankless Water Heater, Washer
- Association Name: EMPIRE MANAGEMENT GROUP/ Vanesa Deangelis
- Association Phone: 352-554-8214
- Country: US
- Interior Features: High Ceilings, Kitchen/Family Room Combo, Open Floorplan, Solid Surface Counters, Thermostat, Walk-In Closet(s)
- Legal Description: HODGES RESERVE PHASE 1 PB 84 PG 93-98 LOT 110
- Levels: Two
- Area Major: 34737 - Howey In The Hills
- Occupant Type: Vacant
- Parcel Number: 31-20-25-0100-000-11000
- Style: Contemporary
- Views: 99
- Zoning Code: RES

- One Click Broker
- 800.557.8193
- Toll Free: 800.557.8193
- billing@brokeridxsites.com



