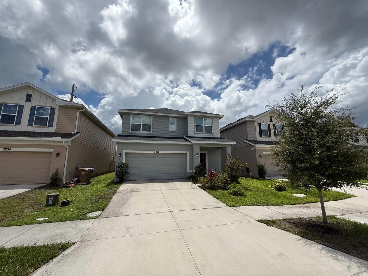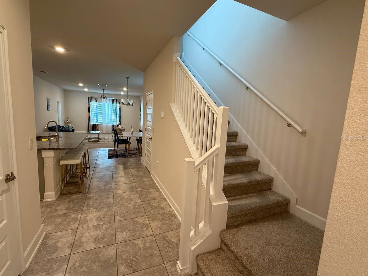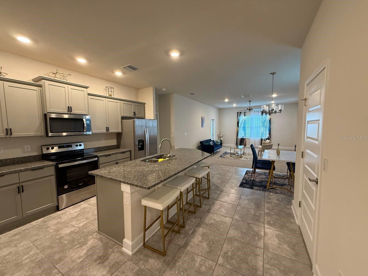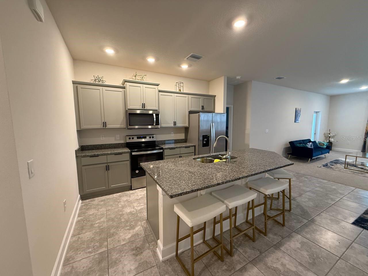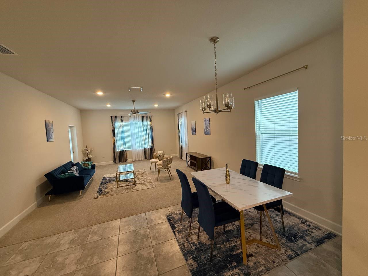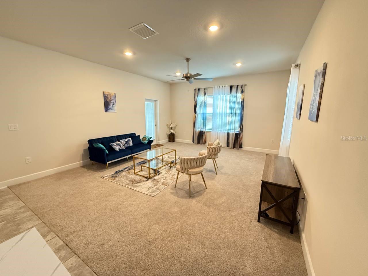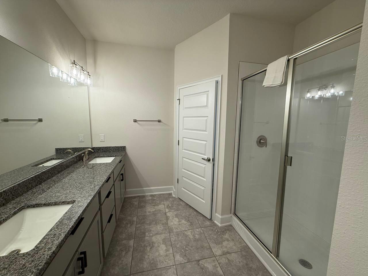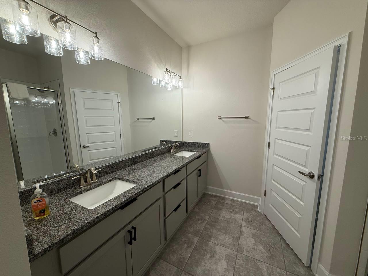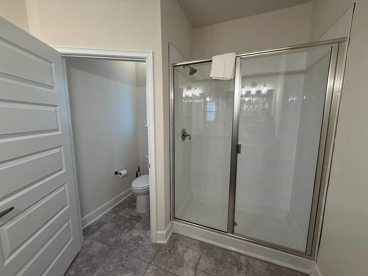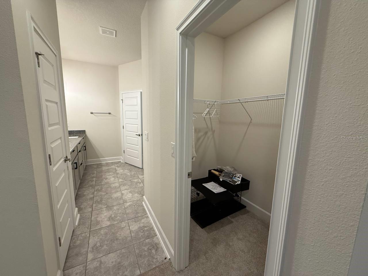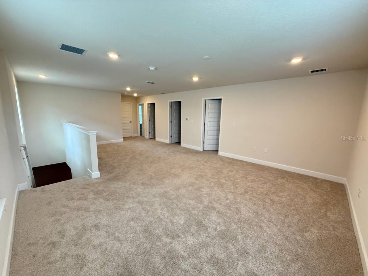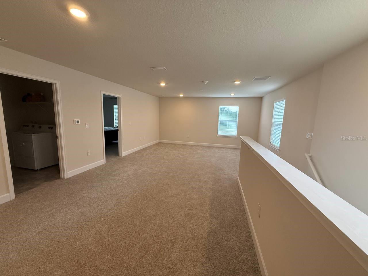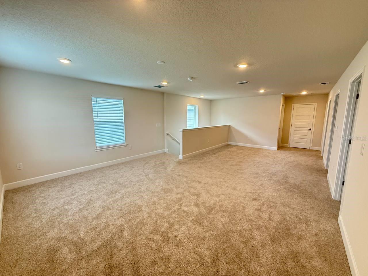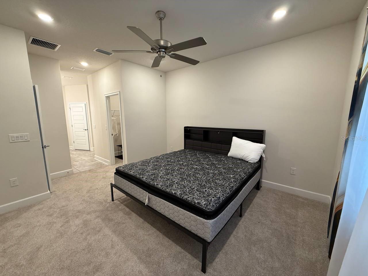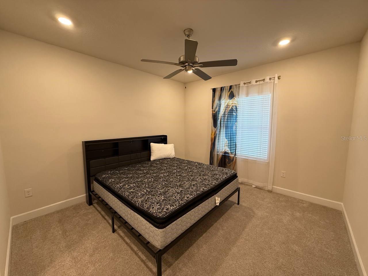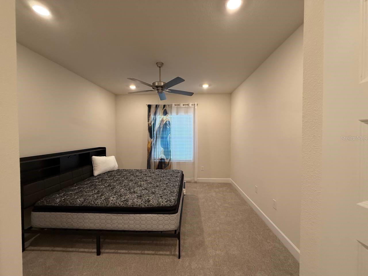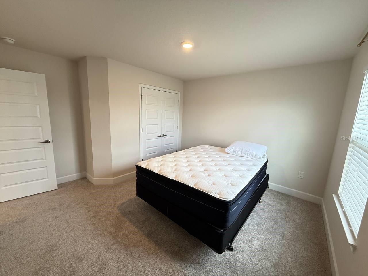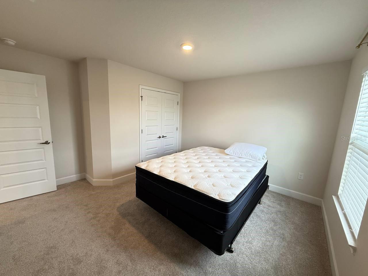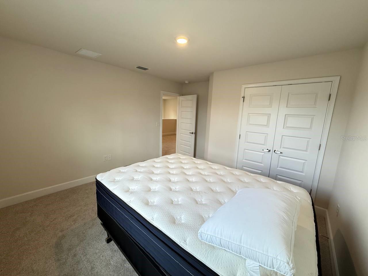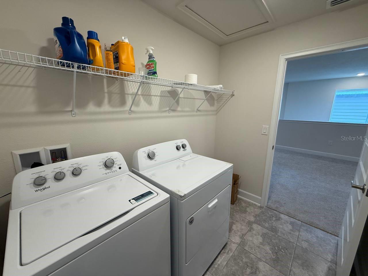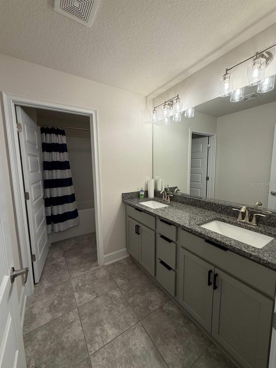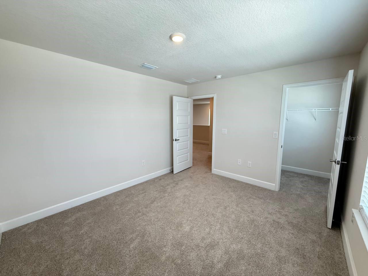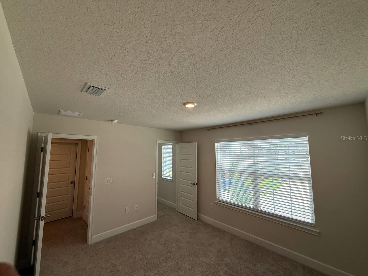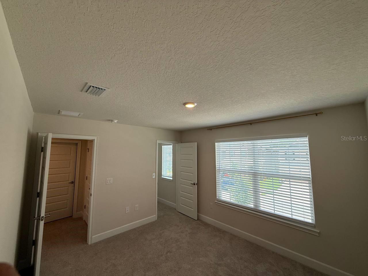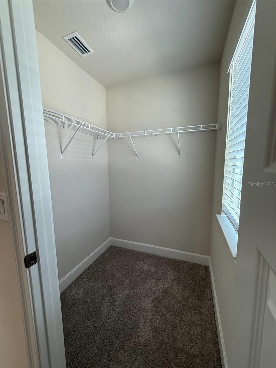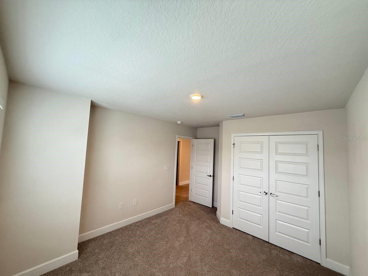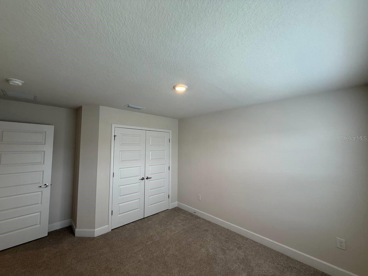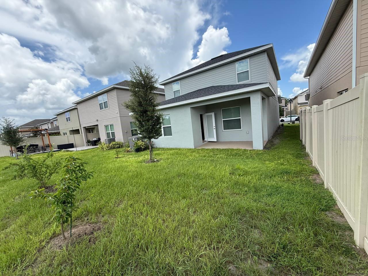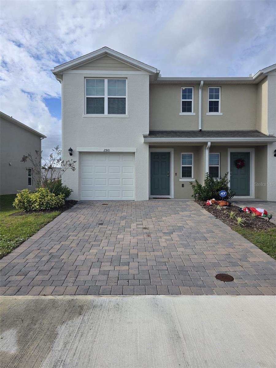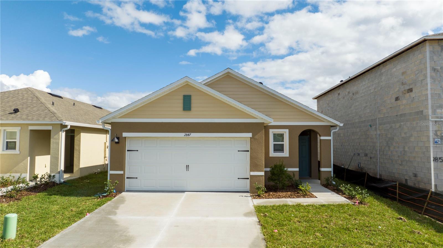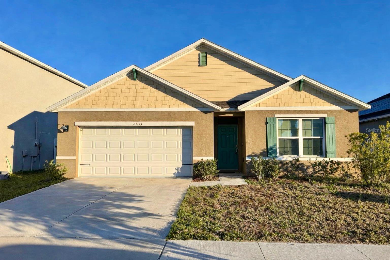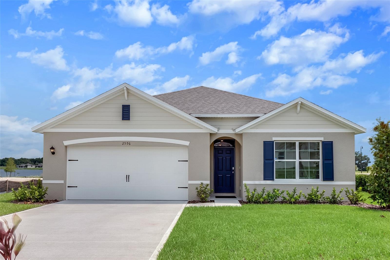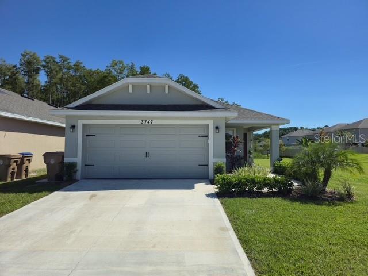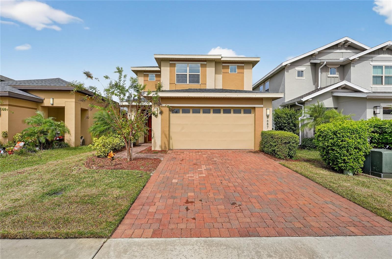3828 Sagefield Drive, HARMONY, FL 34773
Active
Property Photos
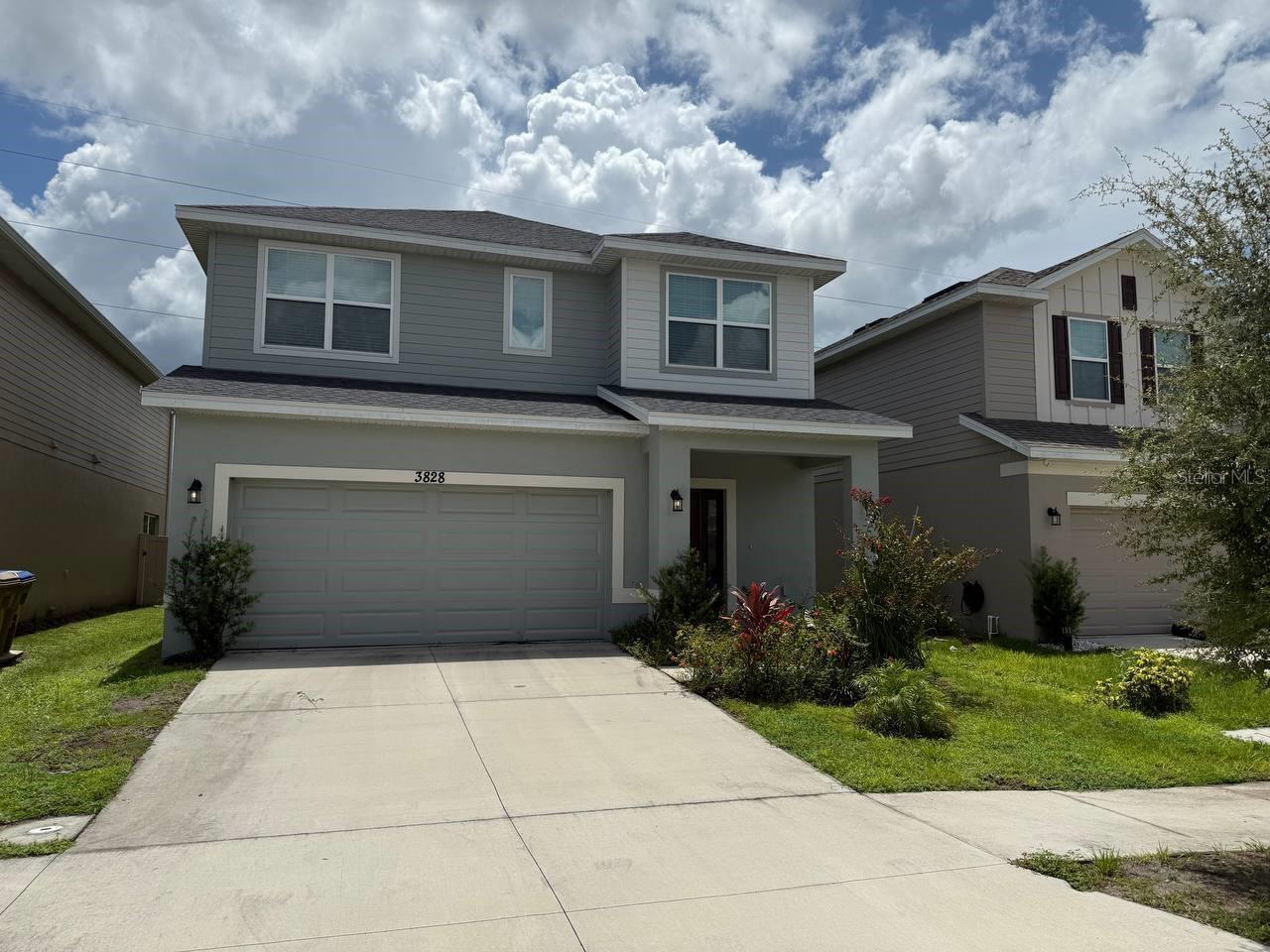
Would you like to sell your home before you purchase this one?
Priced at Only: $2,295
For more Information Call:
Address: 3828 Sagefield Drive, HARMONY, FL 34773
Property Location and Similar Properties
- MLS#: O6327821 ( Residential Lease )
- Street Address: 3828 Sagefield Drive
- Viewed: 155
- Price: $2,295
- Price sqft: $1
- Waterfront: No
- Year Built: 2023
- Bldg sqft: 3000
- Bedrooms: 4
- Total Baths: 4
- Full Baths: 3
- 1/2 Baths: 1
- Garage / Parking Spaces: 2
- Days On Market: 207
- Additional Information
- Geolocation: 28.1808 / -81.1346
- County: OSCEOLA
- City: HARMONY
- Zipcode: 34773
- Subdivision: Harmony Central Ph 1
- Provided by: ORLANDO REGIONAL PROPERTY MANAGEMENT
- Contact: Jeannette Lopez
- 407-800-4545

- DMCA Notice
-
DescriptionThis beautifully crafted 4 bedroom, 3.5 bath residence offering approximately 3,087 sq ft of modern living within the much sought after Harmony Central (golf community). Designed for today's lifestyle, this home showcases: A Bright, open concept layout with abundant natural light, Gourmet kitchen featuring stainless steel appliances, oversized center island, granite countertops, and a breakfast bar, Elegant primary suite complete with a spacious walk in closet and en suite bath on the main level, Bonus loft or second primary suite upstairs, providing flexible space for guests, office, or family room and great Outdoor living space, including covered patio and a generous backyardperfect for pets, play, or entertaining under the Florida skies. Harmony Central offers tranquil surroundings with mature trees, scenic ponds, and wide, landscaped boulevards. Community amenities include a refreshing pool and cabana, and easy access to walking trails and playgrounds. This stunning home harmonizes upscale design, community amenities, and unbeatable location. Whether you're hosting friends, working remotely, or relaxing with family, this property delivers an exceptional lifestyle in one of Central Floridas fastest growing neighborhoods.
Payment Calculator
- Principal & Interest -
- Property Tax $
- Home Insurance $
- HOA Fees $
- Monthly -
Features
Building and Construction
- Covered Spaces: 0.00
- Exterior Features: Sidewalk
- Flooring: Carpet, Ceramic Tile
- Living Area: 2314.00
Property Information
- Property Condition: Completed
Garage and Parking
- Garage Spaces: 2.00
- Open Parking Spaces: 0.00
Utilities
- Carport Spaces: 0.00
- Cooling: Central Air
- Heating: Central
- Pets Allowed: Breed Restrictions, Cats OK, Dogs OK, Size Limit
- Sewer: Public Sewer
- Utilities: Sewer Connected
Finance and Tax Information
- Home Owners Association Fee: 0.00
- Insurance Expense: 0.00
- Net Operating Income: 0.00
- Other Expense: 0.00
Other Features
- Appliances: Dishwasher, Disposal, Dryer, Microwave, Range, Refrigerator, Washer
- Association Name: Harmony Central HOA / Beth Connor
- Association Phone: 321-757-7902
- Country: US
- Furnished: Partially
- Interior Features: Ceiling Fans(s), Other, Walk-In Closet(s)
- Levels: Two
- Area Major: 34773 - St Cloud (Harmony)
- Occupant Type: Vacant
- Parcel Number: 32-26-32-3596-000K-0390
- Views: 155
Owner Information
- Owner Pays: None
Similar Properties
Nearby Subdivisions
Ashley Park At Harmony
Ashley Park At Harmony Condo
Enclave At Lakes Of Harmony
Enclavelksharmony
Harmony
Harmony Central
Harmony Central Ph 1
Harmony Nbhd I
Harmony West Ph 1a
Harmony West Twnhms
Villages At Harmony Pb 2c 2d
Villages At Harmony Ph 1c1 1d
Villages At Harmony Ph 1c2
Villages At Harmony Ph 2a
Villagesharmony Ph 1c2

- One Click Broker
- 800.557.8193
- Toll Free: 800.557.8193
- billing@brokeridxsites.com



