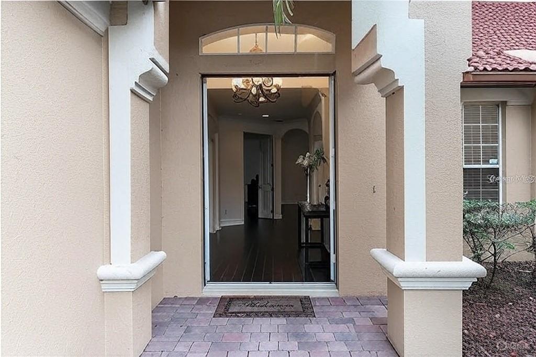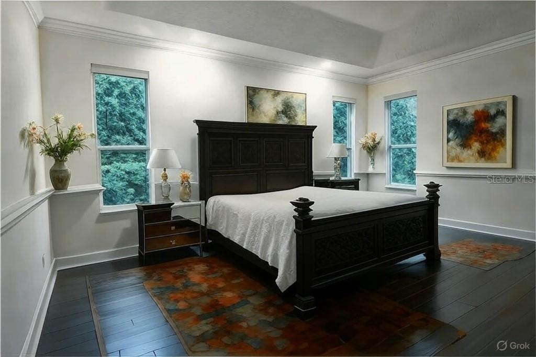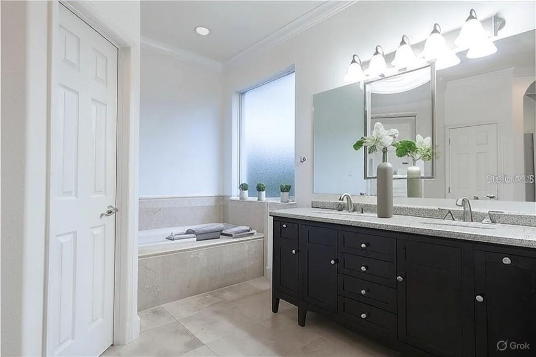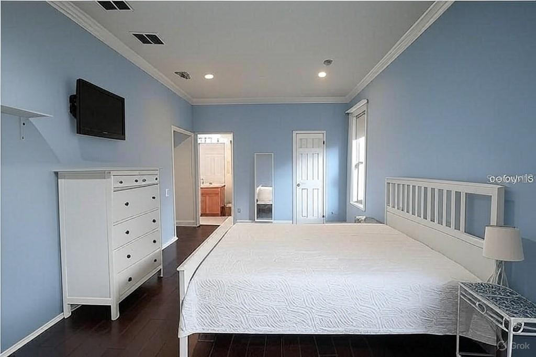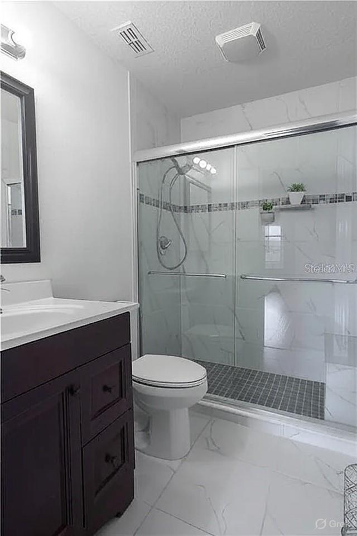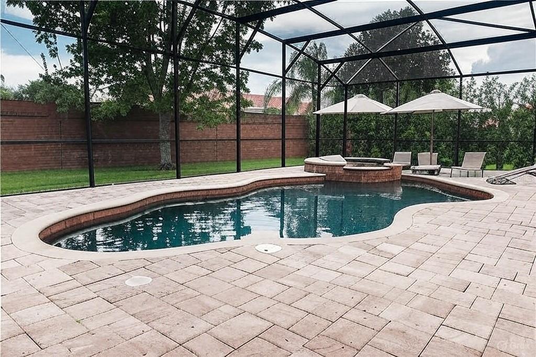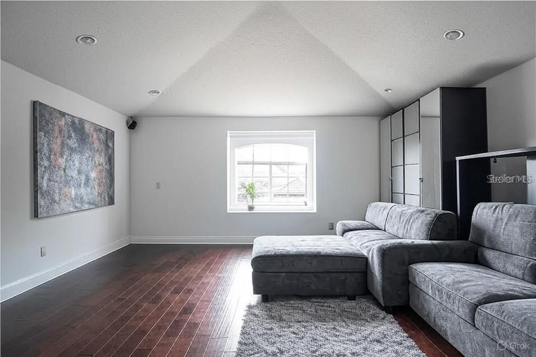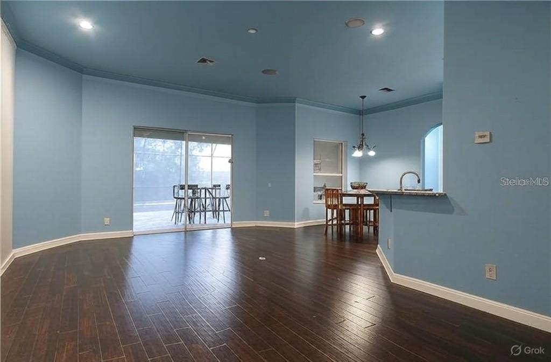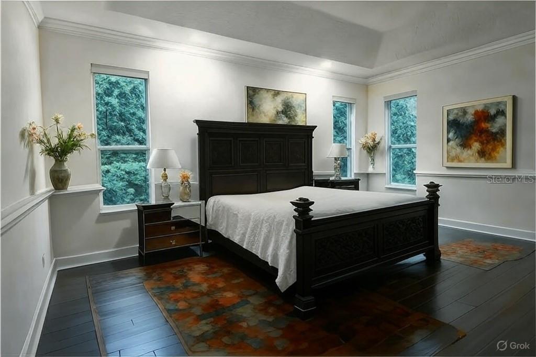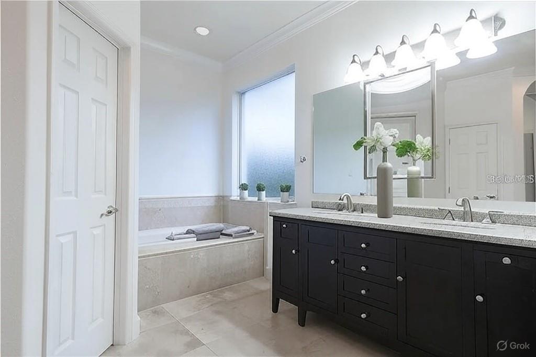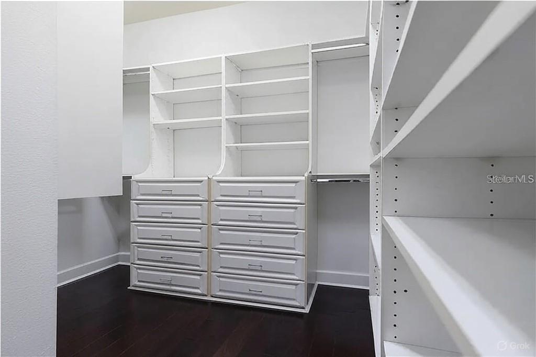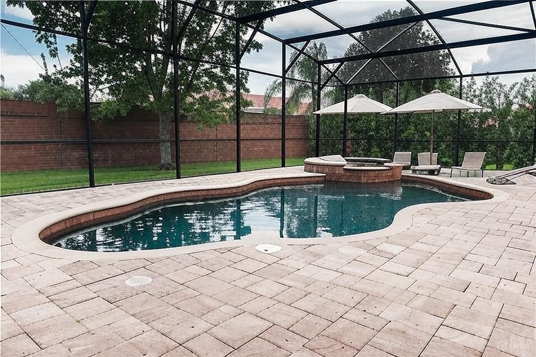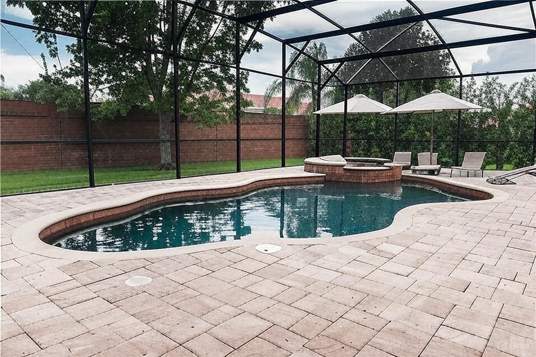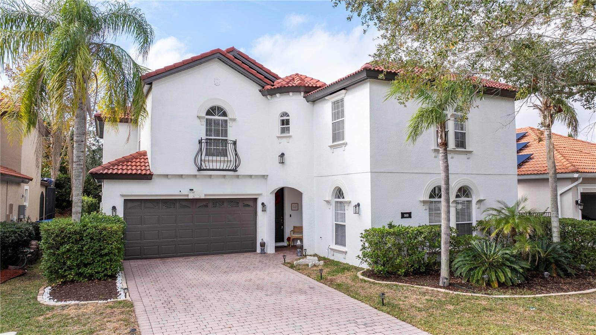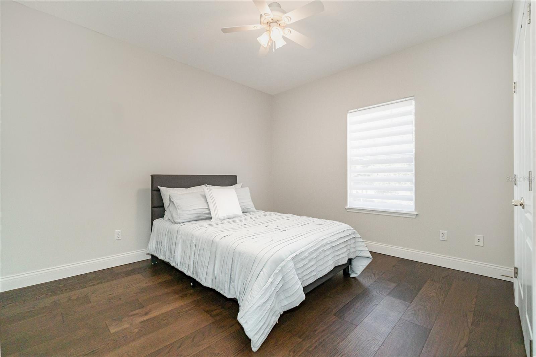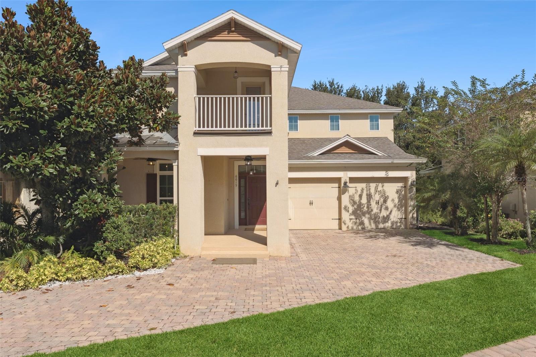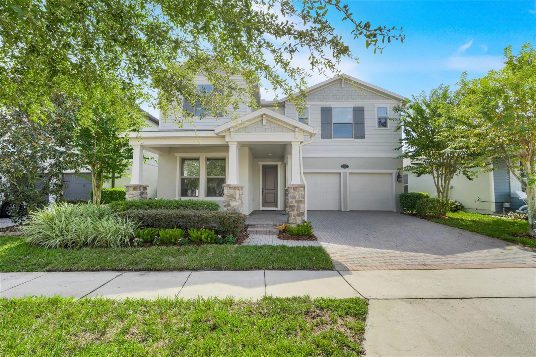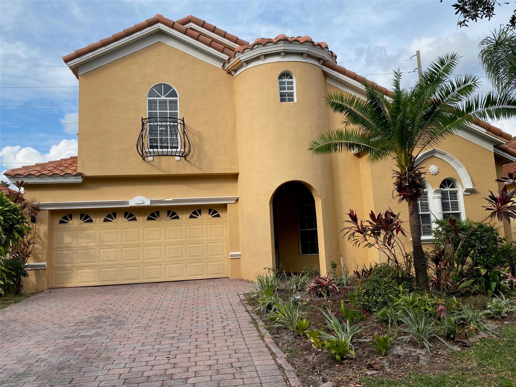11660 Delwick Drive, WINDERMERE, FL 34786
Property Photos
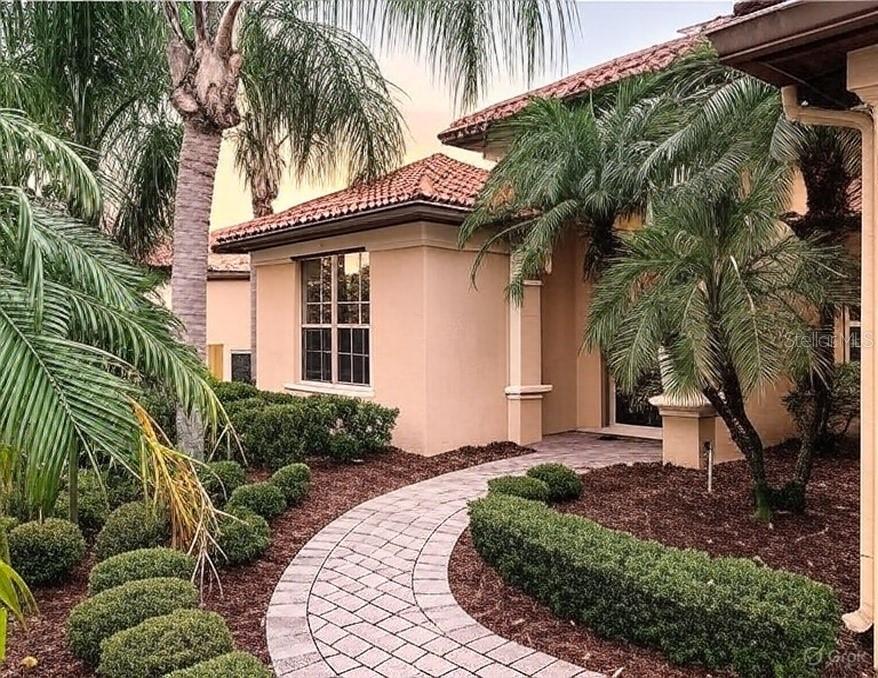
Would you like to sell your home before you purchase this one?
Priced at Only: $795,000
For more Information Call:
Address: 11660 Delwick Drive, WINDERMERE, FL 34786
Property Location and Similar Properties
- MLS#: O6327464 ( Residential )
- Street Address: 11660 Delwick Drive
- Viewed: 130
- Price: $795,000
- Price sqft: $203
- Waterfront: No
- Year Built: 2004
- Bldg sqft: 3921
- Bedrooms: 4
- Total Baths: 5
- Full Baths: 4
- 1/2 Baths: 1
- Garage / Parking Spaces: 3
- Days On Market: 146
- Additional Information
- Geolocation: 28.5255 / -81.5523
- County: ORANGE
- City: WINDERMERE
- Zipcode: 34786
- Subdivision: Reservebelmere Ph 04
- Provided by: FATHOM REALTY FL LLC
- Contact: Natalie Rosario
- 888-455-6040

- DMCA Notice
-
DescriptionThis season, discover a home where gratitude meets grandeur in the heart of Windermeres coveted Reserve at Belmere. Behind the gates of this elegant community, youll find a 4 bedroom, 4.5 bath residence designed for comfort, celebration, and timeless style. From the grand foyers inviting entry to the formal dining room ready for holiday feasts, every detail of this home invites connection and joy. The chefs kitchen is the true centerpiece featuring granite countertops, rich wood cabinetry, and a spacious island perfect for preparing your favorite seasonal recipes. Upstairs, a generous bonus room offers endless possibilities from cozy movie nights to festive gatherings with friends and family. The private primary suite is a retreat of its own, complete with custom fitted closets and a spa inspired bath that offers quiet relaxation after a long day. Each additional bedroom includes its own en suite bath, providing comfort and privacy for every guest. Outdoors, the spirit of the season continues. The covered patio, built in BBQ, and sparkling pool and spa create the ideal backdrop for al fresco dining, laughter, and lasting memories. Living in The Reserve at Belmere means enjoying a lifestyle filled with community and care including 24 hour manned security, a clubhouse, fitness center, tennis and basketball courts, a playground, and a private dock on beautiful Lake Whitney. Come home to warmth, comfort, and the perfect place to gather where every day feels like a reason to give thanks.
Payment Calculator
- Principal & Interest -
- Property Tax $
- Home Insurance $
- HOA Fees $
- Monthly -
Features
Building and Construction
- Covered Spaces: 0.00
- Exterior Features: Sidewalk
- Flooring: Ceramic Tile, Hardwood
- Living Area: 3051.00
- Roof: Tile
Property Information
- Property Condition: Fixer
Garage and Parking
- Garage Spaces: 3.00
- Open Parking Spaces: 0.00
Eco-Communities
- Pool Features: Deck, Gunite, In Ground, Screen Enclosure
- Water Source: None
Utilities
- Carport Spaces: 0.00
- Cooling: Central Air
- Heating: Central
- Pets Allowed: Cats OK, Dogs OK
- Sewer: Public Sewer
- Utilities: Cable Available, Public, Sewer Connected
Finance and Tax Information
- Home Owners Association Fee: 184.00
- Insurance Expense: 0.00
- Net Operating Income: 0.00
- Other Expense: 0.00
- Tax Year: 2024
Other Features
- Appliances: Cooktop, Disposal, Dryer, Microwave, Range, Refrigerator, Washer
- Association Name: Sentry Management
- Association Phone: 352-243-4595
- Country: US
- Interior Features: Ceiling Fans(s), Kitchen/Family Room Combo
- Legal Description: RESERVE AT BELMERE PHASE IV 55/9 LOT 38BLK C
- Levels: Two
- Area Major: 34786 - Windermere
- Occupant Type: Owner
- Parcel Number: 31-22-28-7356-03-380
- Views: 130
- Zoning Code: P-D
Similar Properties
Nearby Subdivisions
Aladar On Lake Butler
Ashlin Fark Ph 2
Bella Vita Estates
Bellaria
Belmere Village
Belmere Village G2 48 65
Belmere Village G5
Butler Bay
Casa Del Lago Rep
Casabella
Casabella Ph 2
Chaine De Lac
Chaine Du Lac
Down Point Sub
Enclave
Estates At Windermere
Farms
Glenmuir
Glenmuir 48 39
Glenmuir Ut 02 51 42
Gotha Town
Harbor Isle
Isleworth
Keenes Pointe
Keenes Pointe 46104
Keenes Pointe Ut 06 50 95
Lake Burden
Lake Burden South Ph I
Lake Butler Estates
Lake Crescent Reserve
Lake Cresent Reserve
Lake Davis Estates
Lake Down Reserve
Lake Roper Pointe
Lakes Windermere Ph 01 49 108
Lakeswindermere Ph 04
Lakeswindermerepeachtree
Metcalf Park Rep
N/a
Not On The List
Palms At Windermere
Peachtree Park
Preston Square
Providence
Providence Ph 01 50 03
Providence Ph 2
Reserve At Belmere
Reserve At Belmere Ph 02
Reserve At Belmere Ph 02 48 14
Reserve At Belmere Phase Iv
Reserve At Lake Butler Sound
Reserve At Lake Butler Sound 4
Reservebelmere Ph 04
Roberts Landing
Sanctuarylkswindermere
Sawyer Shores Sub
Sawyer Sound
Silver Woods Ph 03
Stillwater Xings Prcl Sc13 1
Summerport
Summerport Ph 02
Summerport Ph 05
Summerport Trl
Tildens Grove
Tildens Grove Ph 01 4765
Tuscany Ridge 50 141
Vineyardshorizons West Ph 1b
Waterford Pointe
Waterstone
Waterstone A D E F G H J L
Wauseon Ridge
Weatherstone On Lake Olivia
West Lake Butler Estates
West Point Commons
Westover Reserve Ph 02
Westside Village
Whitney Islesbelmere Ph 02
Wickham Park
Willows At Lake Rhea Ph 02
Windermere
Windermere Isle
Windermere Reserve
Windermere Sound
Windermere Sound Ph 2
Windermere Terrace
Windermere Town
Windermere Town Rep
Windermere Trls Ph 1b
Windermere Trls Ph 1c
Windermere Trls Ph 3a
Windermere Trls Ph 3b
Windermere Trls Ph Ia
Windsor Hill
Windstone

- One Click Broker
- 800.557.8193
- Toll Free: 800.557.8193
- billing@brokeridxsites.com



