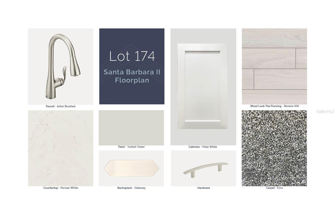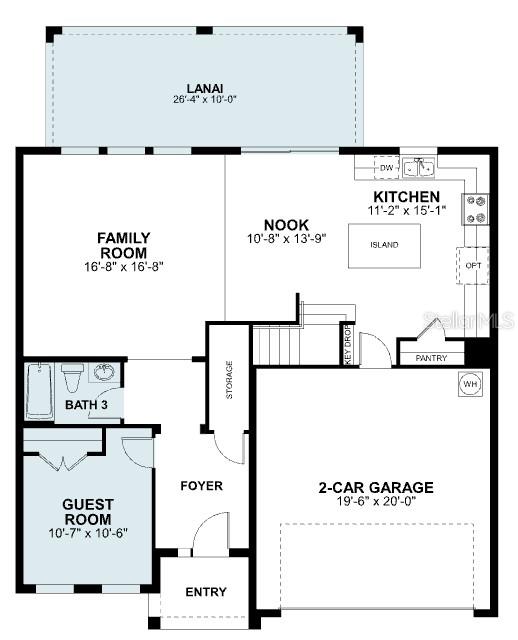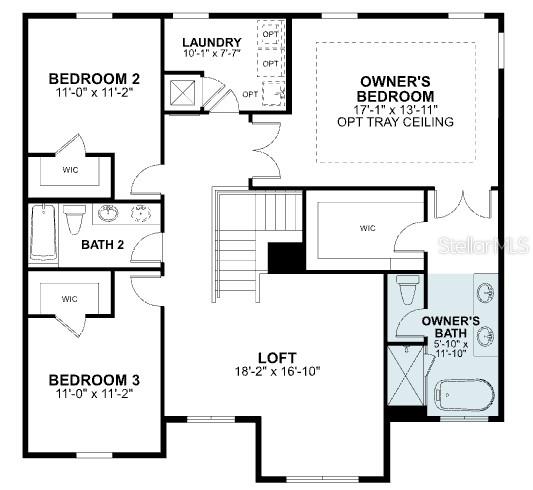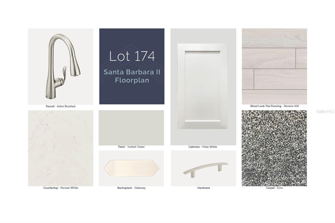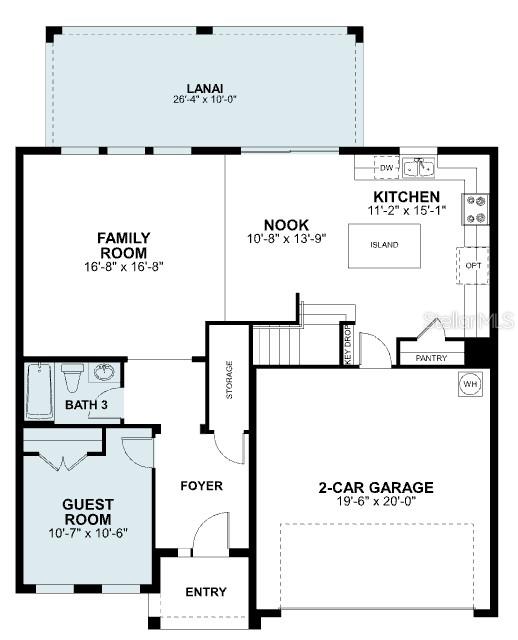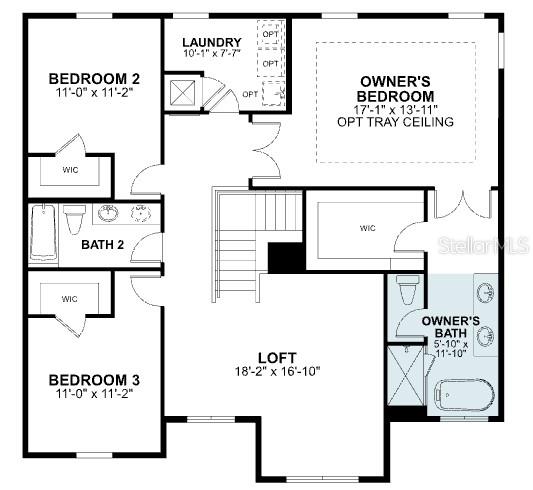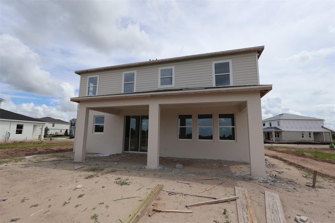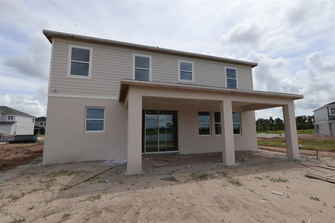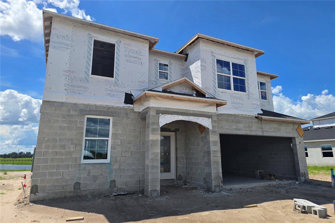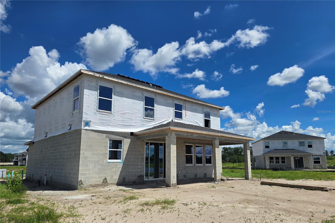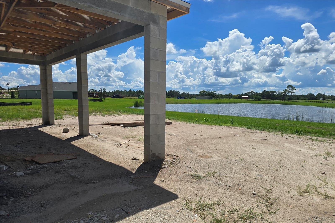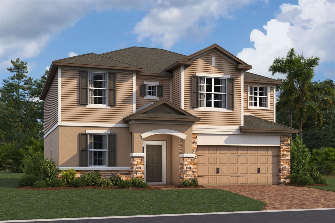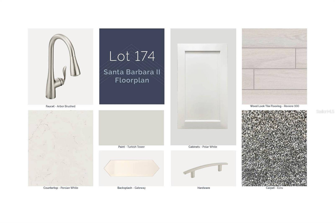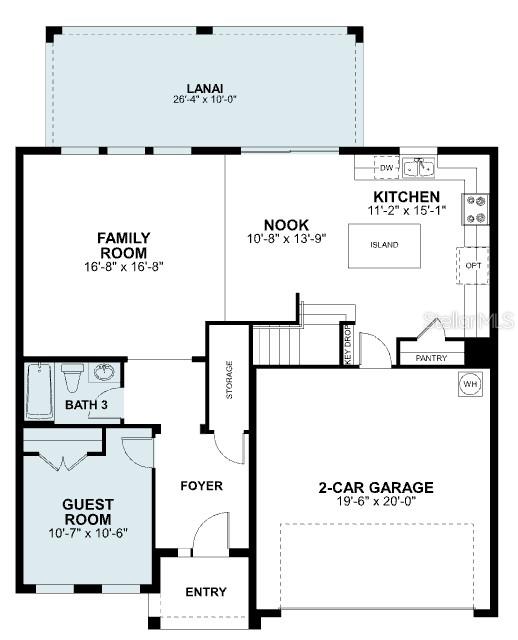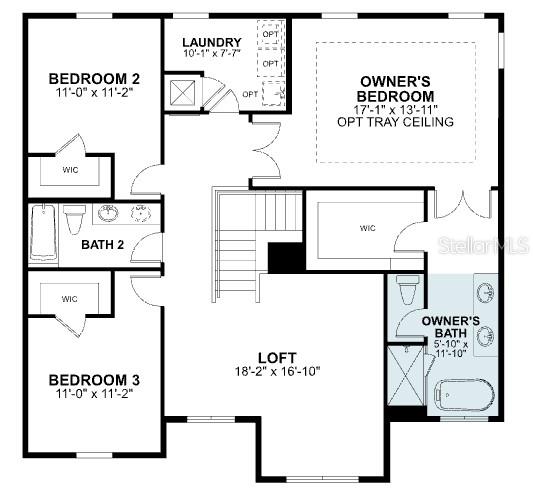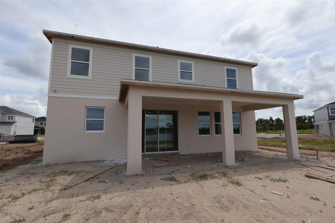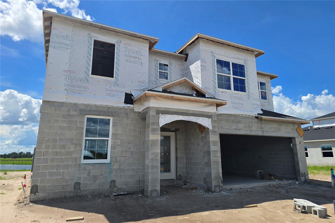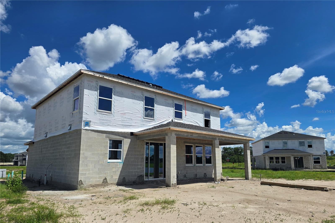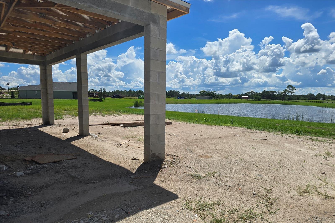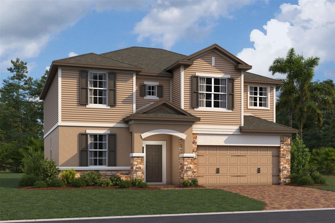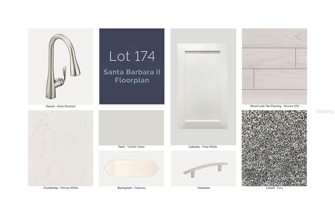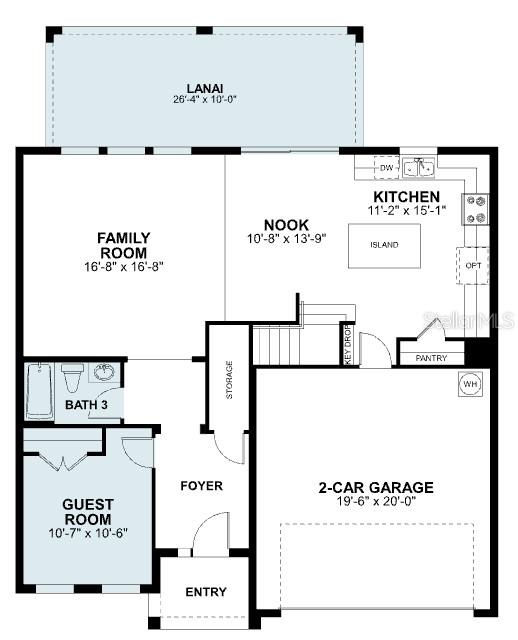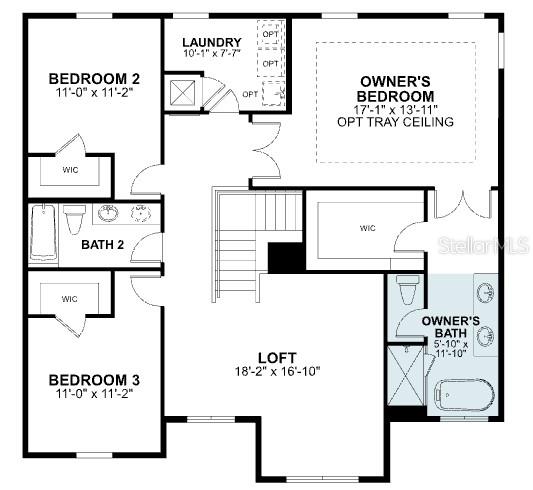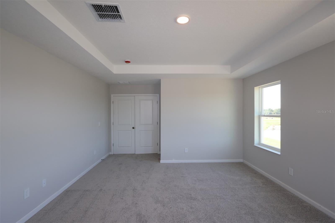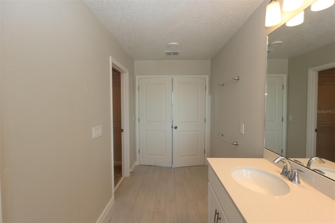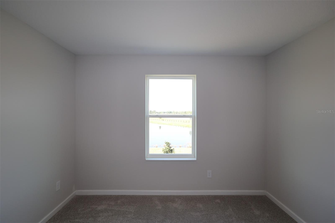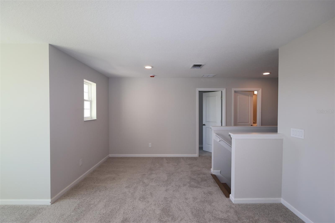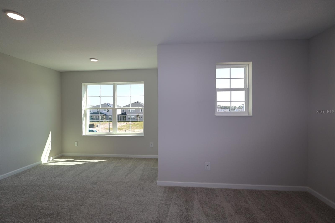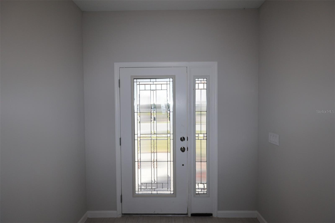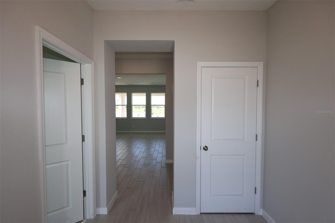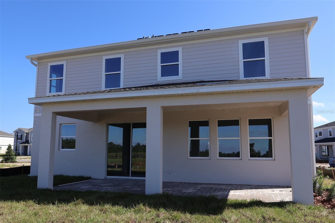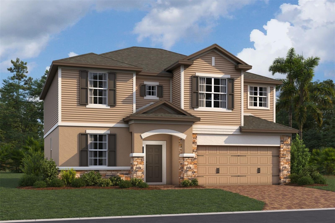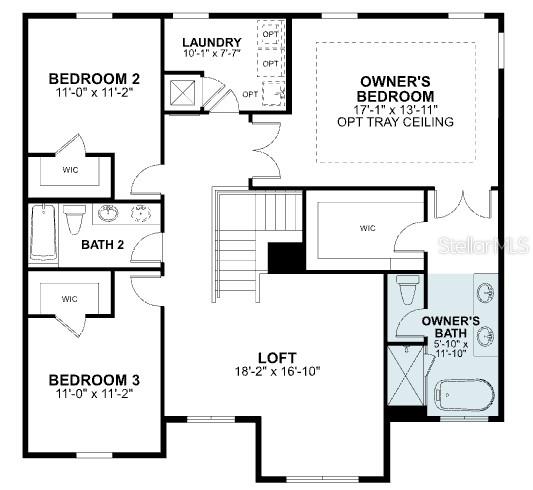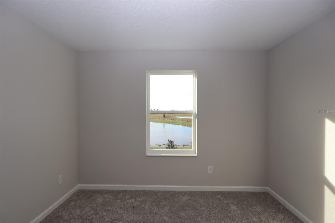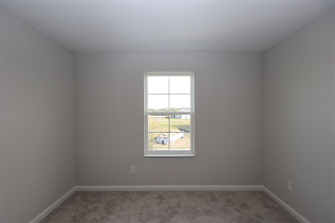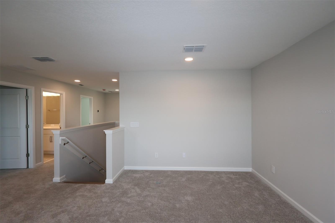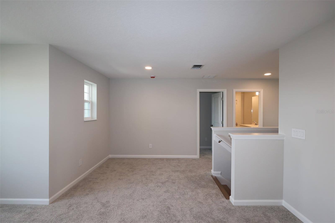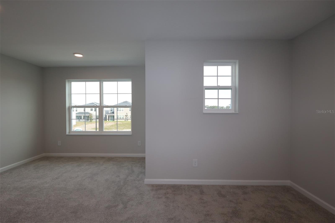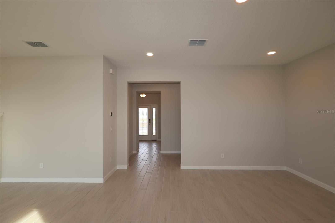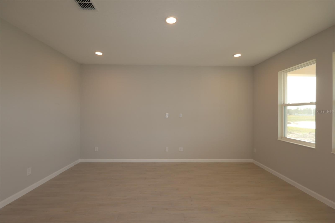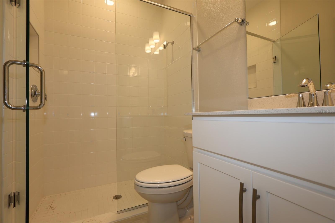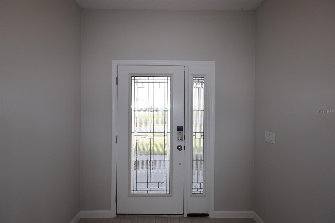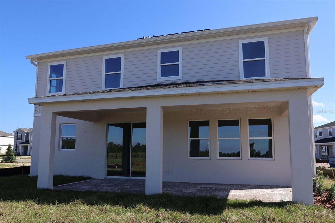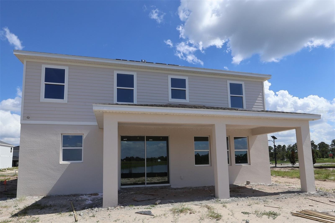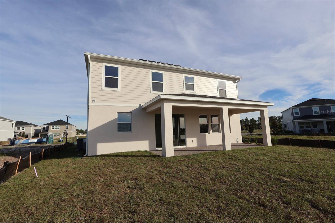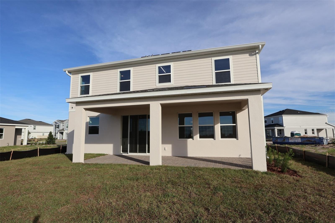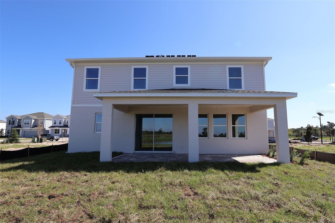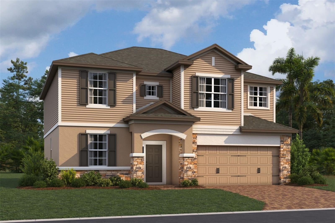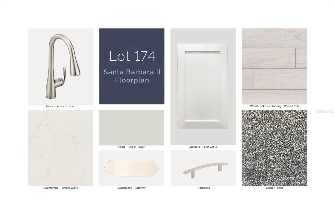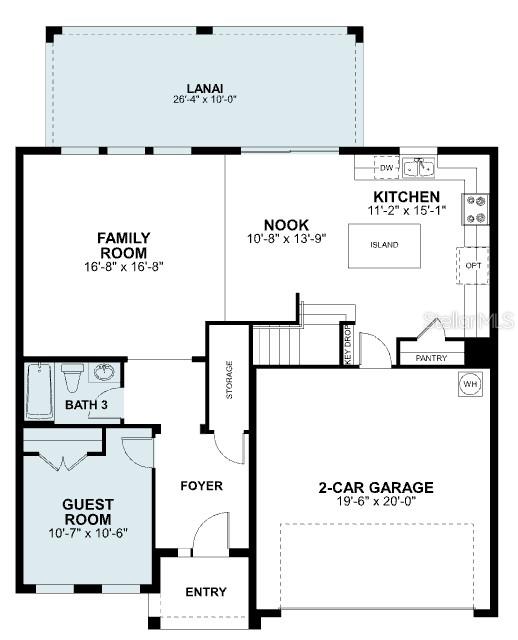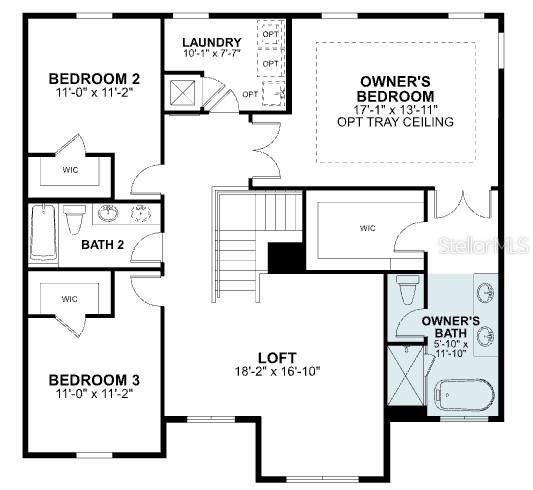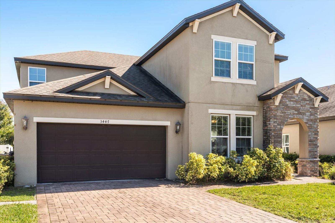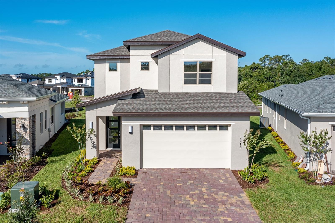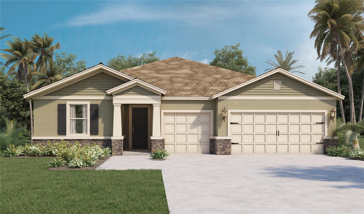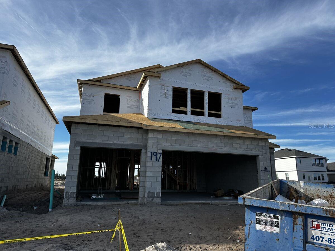2688 Bittern Bend, ST CLOUD, FL 34773
Property Photos
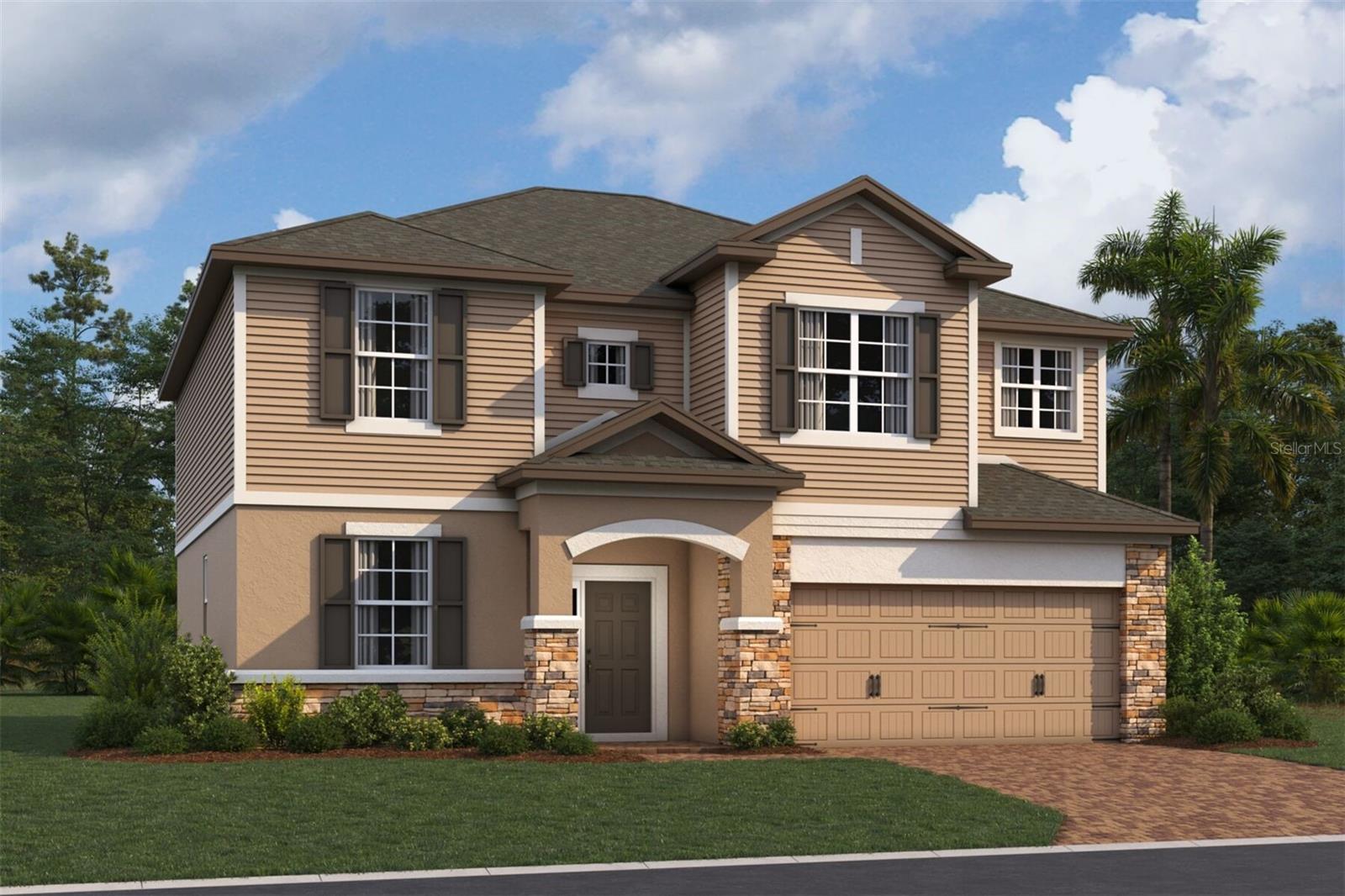
Would you like to sell your home before you purchase this one?
Priced at Only: $506,990
For more Information Call:
Address: 2688 Bittern Bend, ST CLOUD, FL 34773
Property Location and Similar Properties
- MLS#: O6327404 ( Residential )
- Street Address: 2688 Bittern Bend
- Viewed: 69
- Price: $506,990
- Price sqft: $157
- Waterfront: No
- Year Built: 2025
- Bldg sqft: 3225
- Bedrooms: 4
- Total Baths: 3
- Full Baths: 3
- Garage / Parking Spaces: 2
- Days On Market: 146
- Additional Information
- Geolocation: 28.2232 / -81.1651
- County: OSCEOLA
- City: ST CLOUD
- Zipcode: 34773
- Subdivision: Bay Lake Farms At St Cloud
- Elementary School: Harmony Community School (K 5)
- Middle School: Harmony Middle
- High School: Harmony High
- Provided by: KELLER WILLIAMS ADVANTAGE REALTY
- Contact: Stacie Brown Kelly
- 407-977-7600

- DMCA Notice
-
DescriptionUnder Construction. Welcome to 2688 Bittern Bend, a stunning new construction home for sale in Saint Cloud. Step inside and find 4 spacious bedrooms, 3 bathrooms for convenience and comfort, an open concept living space, a 26'4" 10' lanai, a loft, and much more. The open concept living space creates a natural flow between the kitchen, dining, and living areas, making it ideal for both everyday life and entertaining guests. The well designed floorplan features 4 bedrooms, including a generously sized owner's bedroom located upstairs off theloft. With 3 full bathrooms strategically placed throughout the home, morning routines will be smooth and efficient for the entire household. Your owner's bathroom features both a shower and a tub, along with a dual sink vanity and a spacious walk in closet. Located at 2688 Bittern Bend in Saint Cloud, this new construction home represents an excellent opportunity to own a beautifully crafted residence in a desirable area.
Payment Calculator
- Principal & Interest -
- Property Tax $
- Home Insurance $
- HOA Fees $
- Monthly -
Features
Building and Construction
- Builder Model: Santa Barbara II
- Builder Name: M/I Homes
- Covered Spaces: 0.00
- Exterior Features: Sidewalk, Sliding Doors
- Flooring: Wood
- Living Area: 2489.00
- Roof: Shingle
Property Information
- Property Condition: Under Construction
School Information
- High School: Harmony High
- Middle School: Harmony Middle
- School Elementary: Harmony Community School (K-5)
Garage and Parking
- Garage Spaces: 2.00
- Open Parking Spaces: 0.00
- Parking Features: Garage Door Opener
Eco-Communities
- Water Source: Public
Utilities
- Carport Spaces: 0.00
- Cooling: Central Air
- Heating: Central
- Pets Allowed: Yes
- Sewer: Public Sewer
- Utilities: Cable Available, Electricity Connected, Water Connected
Amenities
- Association Amenities: Playground, Pool
Finance and Tax Information
- Home Owners Association Fee Includes: Pool
- Home Owners Association Fee: 125.00
- Insurance Expense: 0.00
- Net Operating Income: 0.00
- Other Expense: 0.00
- Tax Year: 2024
Other Features
- Appliances: Dishwasher, Disposal, Electric Water Heater, Microwave, Range
- Association Name: Keisha Andrew
- Association Phone: 407-472-2471
- Country: US
- Furnished: Unfurnished
- Interior Features: Open Floorplan, PrimaryBedroom Upstairs, Solid Surface Counters, Thermostat, Tray Ceiling(s), Walk-In Closet(s)
- Legal Description: BAY LAKE FARMS AT SAINT CLOUD PB 34 PGS 165-171 LOT 174
- Levels: One
- Area Major: 34773 - St Cloud (Harmony)
- Occupant Type: Vacant
- Parcel Number: 13-26-31-3673-0001-1740
- Views: 69
- Zoning Code: PD
Similar Properties

- One Click Broker
- 800.557.8193
- Toll Free: 800.557.8193
- billing@brokeridxsites.com



