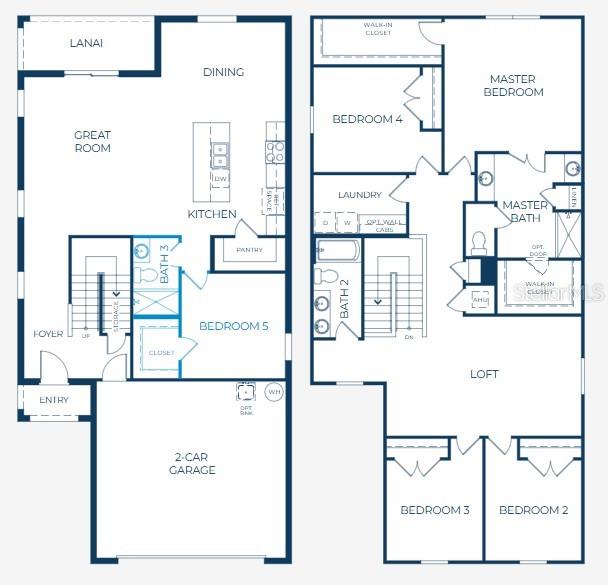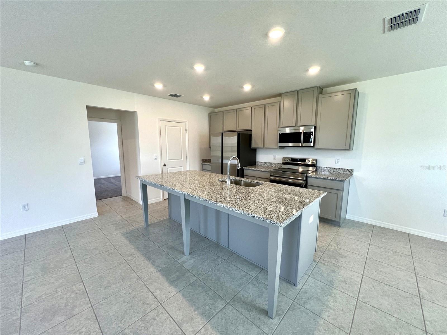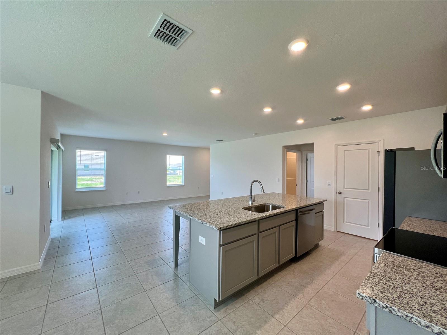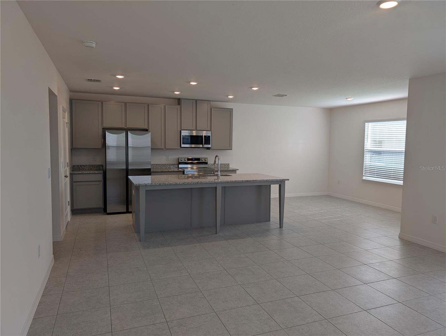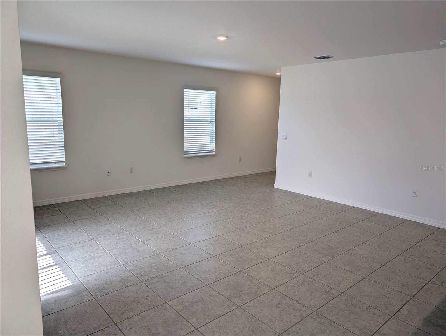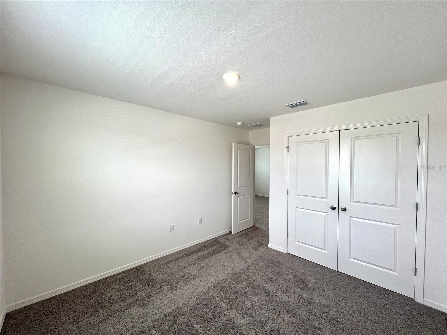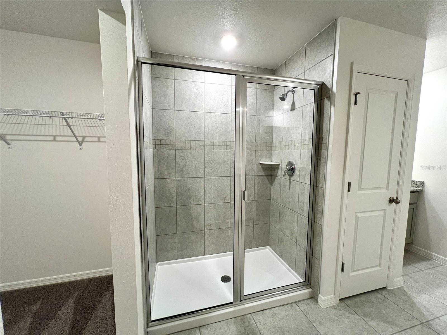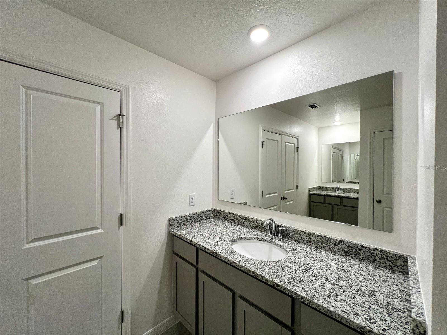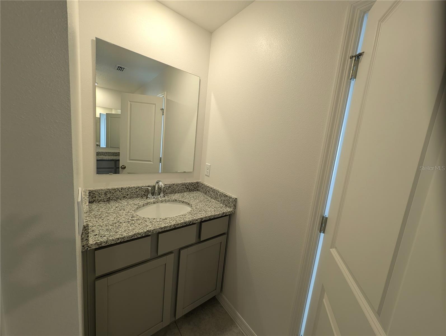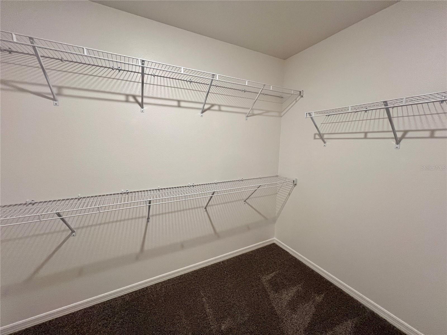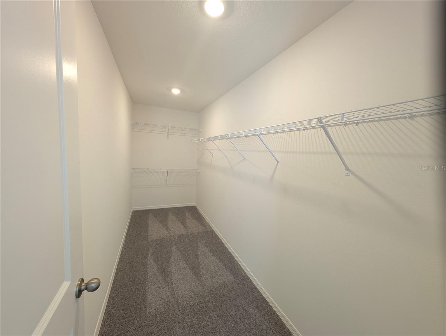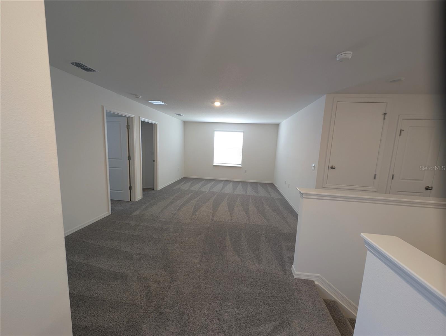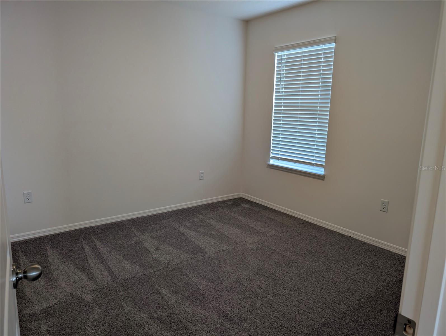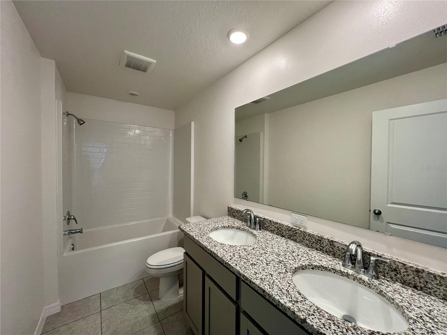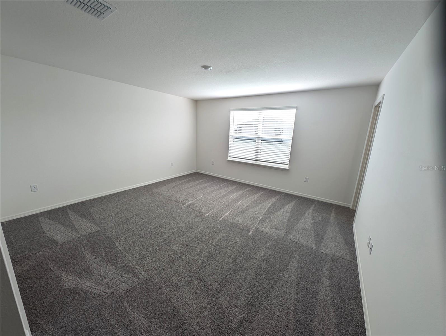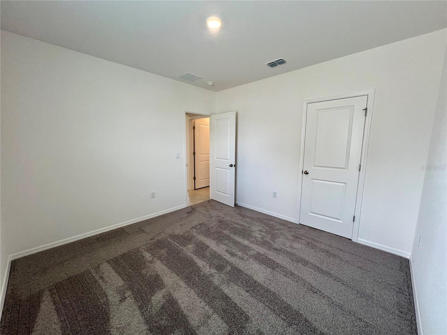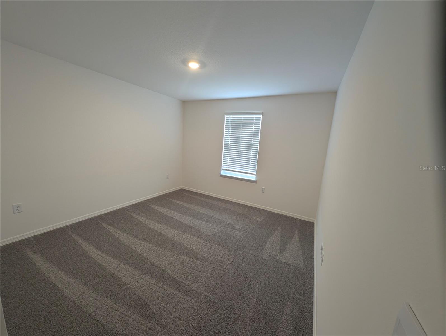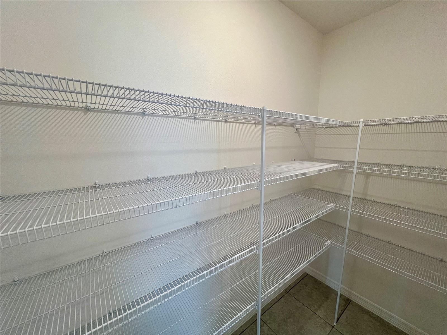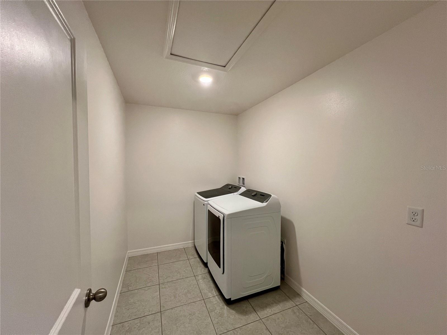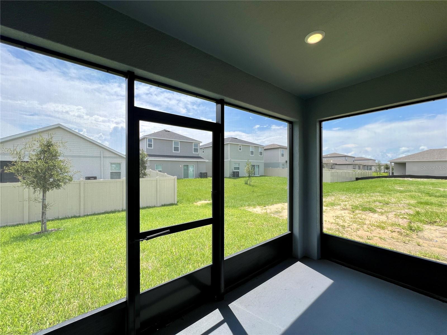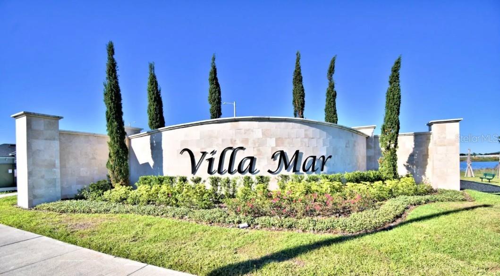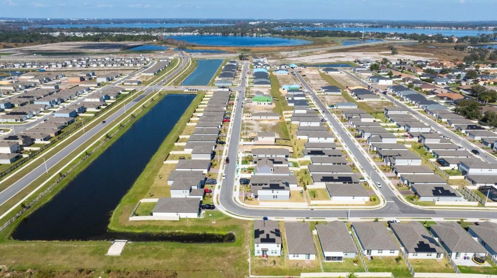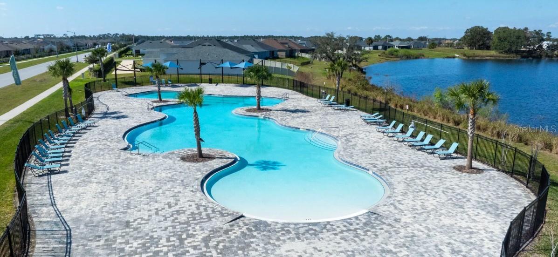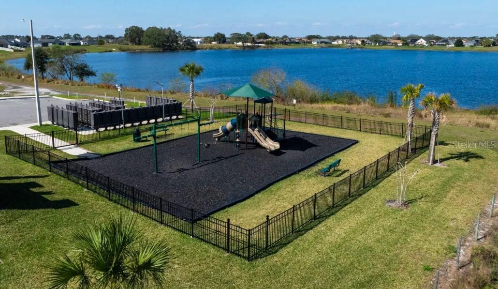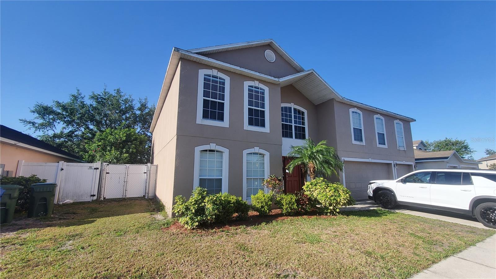2779 San Marco Way, WINTER HAVEN, FL 33884
Property Photos
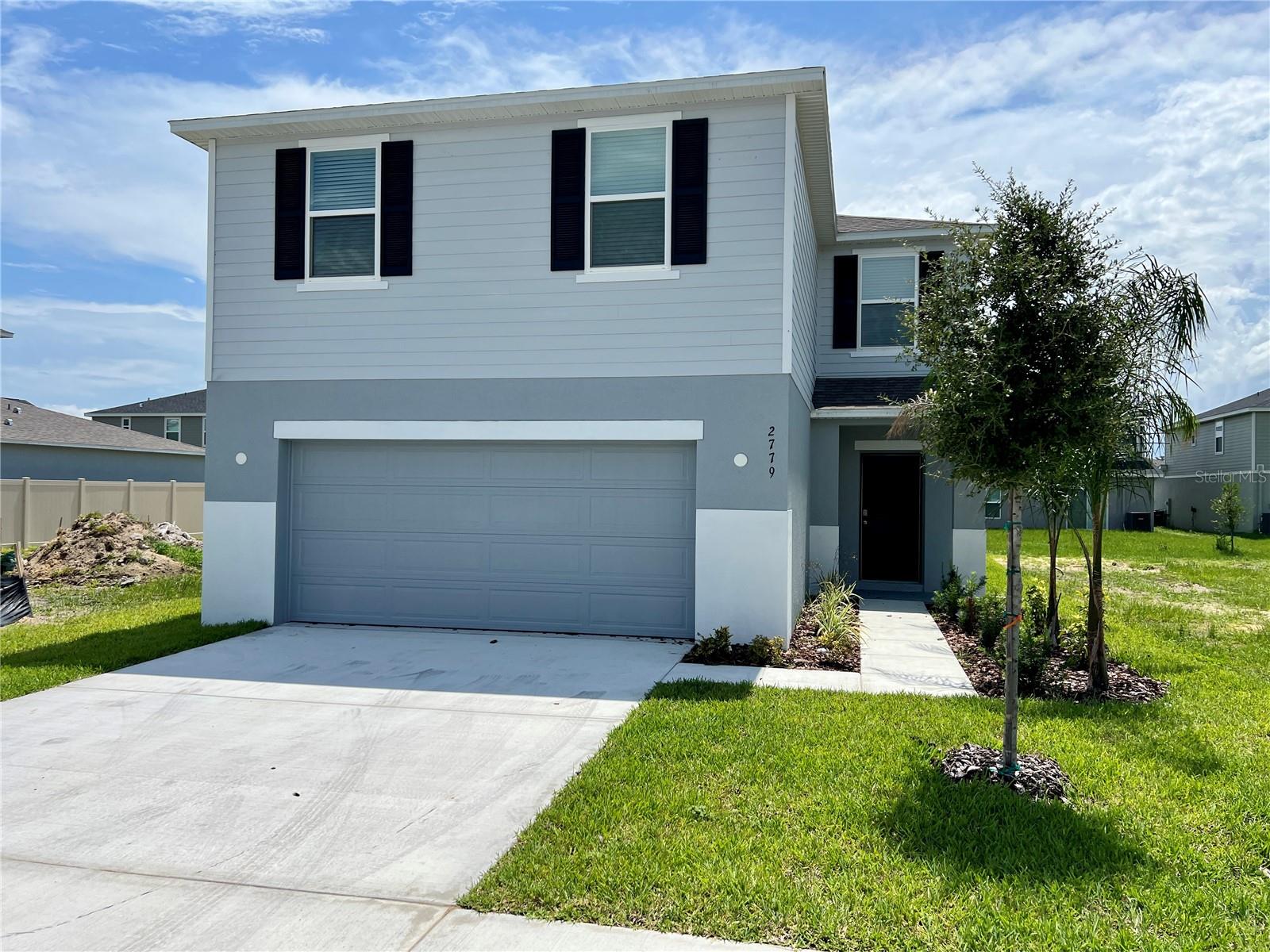
Would you like to sell your home before you purchase this one?
Priced at Only: $364,990
For more Information Call:
Address: 2779 San Marco Way, WINTER HAVEN, FL 33884
Property Location and Similar Properties
- MLS#: O6327256 ( Residential )
- Street Address: 2779 San Marco Way
- Viewed: 33
- Price: $364,990
- Price sqft: $105
- Waterfront: No
- Year Built: 2025
- Bldg sqft: 3463
- Bedrooms: 5
- Total Baths: 3
- Full Baths: 3
- Garage / Parking Spaces: 2
- Days On Market: 55
- Additional Information
- Geolocation: 27.9534 / -81.6913
- County: POLK
- City: WINTER HAVEN
- Zipcode: 33884
- Subdivision: Villamar Ph 5
- Elementary School: Chain O Lakes Elem
- Middle School: Westwood
- High School: Lake Region
- Provided by: NEW HOME STAR FLORIDA LLC
- Contact: Charles Pennant
- 407-803-4083

- DMCA Notice
-
DescriptionREADY NOW! Discover the perfect blend of modern convenience and timeless design in The Springfield, a beautifully crafted residence located in the sought after Villamar communitypart of our Heritage Collection. This two story home offers 2,691 square feet of thoughtfully planned living space, blending classic charm with contemporary comfort. Step into a welcoming foyer that sets the tone for the homes refined interiors. The main level features an open concept layout that seamlessly unites the dining area, expansive great room, and a beautifully upgraded kitchen. Designed with both style and function in mind, the kitchen boasts a striking large island, granite countertops, a walk in pantry, and a full suite of modern appliances. Whether you're preparing weeknight meals or hosting gatherings, the space is equally equipped for everyday living and special occasions. Abundant storage throughout the home keeps everything organized and within easy reach. Just off the great room, a screened in lanai offers a relaxing outdoor extension of your living space. Also on the main level is a private fifth bedroom with a walk in closet and nearby full bathideal for guests or multi generational living. Upstairs, the luxurious primary suite is a private retreat featuring two generous walk in closets and a spa inspired bath with a tiled walk in shower and glass enclosure. Four additional bedrooms surround a spacious central loft, providing versatile space for a media area, study zone, or playroom. The upstairs laundry roomcomplete with washer and dryeradds everyday convenience right where you need it. Smart home features include a Ring Video Doorbell, Smart Thermostat, Keyless Entry Smart Door Lock, and Deako light switches, combining comfort and technology. Professionally designed landscaping and an irrigation system ensure lasting curb appeal with minimal upkeep. Backed by a full builder warranty, The Springfield offers the peace of mind and thoughtful design that todays homeowners value most. Schedule your private tour today and experience life in Villamarwhere traditional style meets modern ease.
Payment Calculator
- Principal & Interest -
- Property Tax $
- Home Insurance $
- HOA Fees $
- Monthly -
Features
Building and Construction
- Builder Model: Springfield
- Builder Name: Maronda Homes
- Covered Spaces: 0.00
- Exterior Features: Sliding Doors
- Flooring: Carpet, Ceramic Tile
- Living Area: 2691.00
- Roof: Shingle
Property Information
- Property Condition: Completed
Land Information
- Lot Features: Landscaped, Level
School Information
- High School: Lake Region High
- Middle School: Westwood Middle
- School Elementary: Chain O Lakes Elem
Garage and Parking
- Garage Spaces: 2.00
- Open Parking Spaces: 0.00
- Parking Features: Driveway, Garage Door Opener
Eco-Communities
- Water Source: Public
Utilities
- Carport Spaces: 0.00
- Cooling: Central Air
- Heating: Central, Electric
- Pets Allowed: Yes
- Sewer: Public Sewer
- Utilities: Cable Available
Finance and Tax Information
- Home Owners Association Fee: 156.00
- Insurance Expense: 0.00
- Net Operating Income: 0.00
- Other Expense: 0.00
- Tax Year: 2024
Other Features
- Appliances: Dishwasher, Disposal, Dryer, Electric Water Heater, Microwave, Range, Refrigerator, Washer
- Association Name: Care of Maronda Homes
- Association Phone: 407-305-4317
- Country: US
- Interior Features: PrimaryBedroom Upstairs, Smart Home, Stone Counters, Thermostat, Walk-In Closet(s)
- Legal Description: VILLAMAR PHASE 5 PB 194 PG 46-51 LOT 193
- Levels: Two
- Area Major: 33884 - Winter Haven / Cypress Gardens
- Occupant Type: Vacant
- Parcel Number: 26-29-23-690583-001930
- Possession: Close Of Escrow
- Style: Traditional
- Views: 33
Similar Properties
Nearby Subdivisions
Anderson Estates 6
Ashton Covey
Audubon Place
Bentley Place
Berryhill
Cedar Cove Ph 01
Crescent Pointe
Cypress Grove
Cypress Grove Ph 04
Cypress Landing Ph 01
Cypress Point
Cypress Pond
Cypresswood
Cypresswood Enclave Ph 01
Cypresswood Enclave Ph 02
Cypresswood Golf Villas
Cypresswood Golf Villas Gc2
Cypresswood Golf Villas Un 3 B
Cypresswood Meadows
Cypresswood Patio Homes
Cypresswood Plantations
Cypresswood Tennis Villas
Elbert Hills
Eloise Cove
Eloise Oaks
Eloise Pointe Estates
Eloise Woods East Lake Mariam
Eloise Woods Lake Mariam
Eloise Woods Lake Mariam Un
Eloise Woods Lake Roy
Elwood Heights
Emerald Palms
Estateslk Florence
Fla Highlands Co Sub
Florida Highland Co
Fox Ridge Phase One
Gaines Cove
Garden Grove Oaks
Harbour Estates
Harmony At Lake Eloise
Harmony On Lake Eloise
Hart Lake Cove Ph 02
Haven Grove Manor
Heron Cay
Jackson Lndg
Lake Ashton West Ph 01
Lake Ashton West Ph 2
Lake Ashton West Ph Ii North
Lake Ashton West Ph Ii South
Lake Bess Country Club
Lake Daisy Estates
Lake Daisy Estates Phase 2
Lake Dexter Moorings
Lake Dexter Woods Ph 02
Lake Eloise
Lake Link Estates
Lake Mariam Hills Rep
Little Lake Estates
Mandolin
Mandolin 02
Morningside
Morningside Ph 02
Not Applicable
Not On List
Orchid Spgs Vill 400 San Migue
Orchid Springs Patio Homes
Osprey Pointe
Overlook Rdg
Peace Creek Reserve 40's
Peace Creek Reserve 40s
Peace Creek Reserve 50's
Peace Creek Reserve 50s
Peace Crk Reserve
Peach Crossings
Planters Walk Ph 03
Reflections East Add
Reflections East Ph 01
Richmond Square Sub
Ruby Lake Ph 01
Ruby Lake Ph 4
Ruby Lake Ph 5
Ruby Lake Phase 3
Savanna Pointe
South Roy Shores
Summit East Ph 01
Tennis Villas/cypresswood Bldg
Tennis Villascypresswood Bldg
Terranova Ph 04
Terranova Phase Iv
Traditiions Ph 1
Traditions
Traditions Ph 01
Traditions Ph 02
Traditions Ph 1
Traditions Ph 2a
Traditions Villas
Valenciawood Hills
Valhalla
Villa Mar
Villa Mar Phase 3
Villamar
Villamar Ph 2
Villamar Ph 2a
Villamar Ph 3
Villamar Ph 4
Villamar Ph 5
Villamar Ph 6
Villamar Ph Four
Villamar Phase 3
Villamar Phase 5
Villamar Phase I
Whispering Trails Ph 01
Winter Haven West
Woodpointe Phase Three
Wyndham At Lake Winterset

- One Click Broker
- 800.557.8193
- Toll Free: 800.557.8193
- billing@brokeridxsites.com



