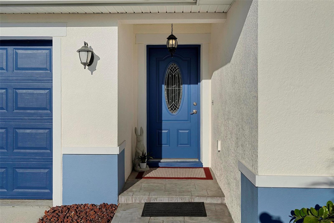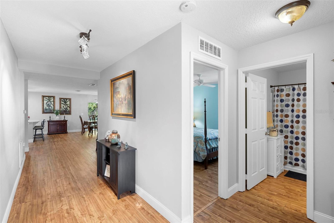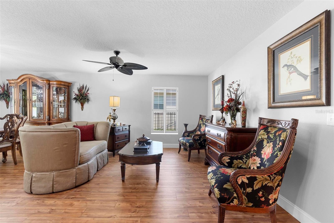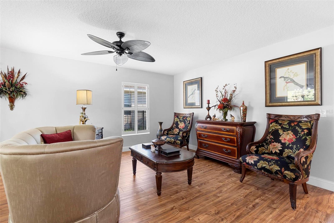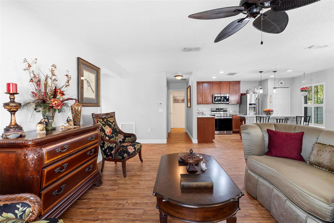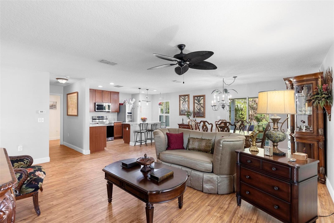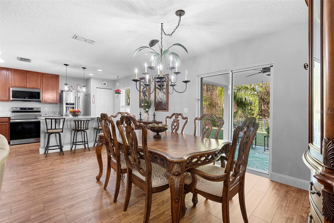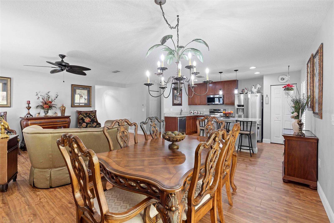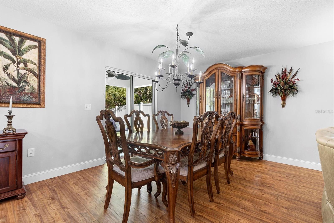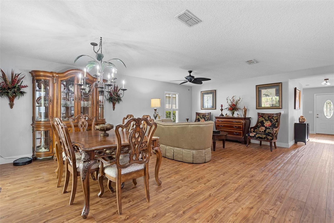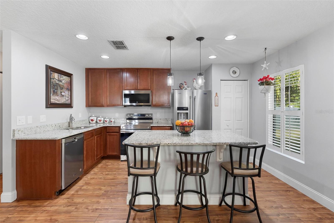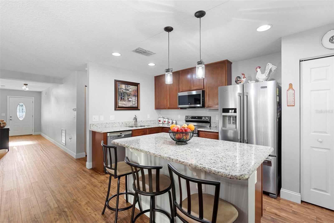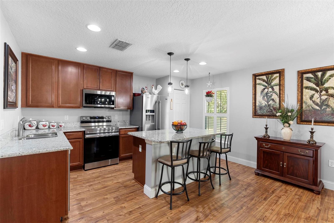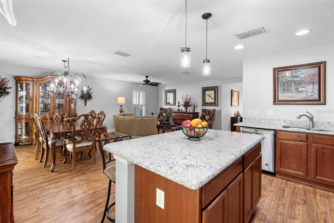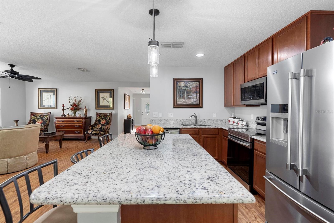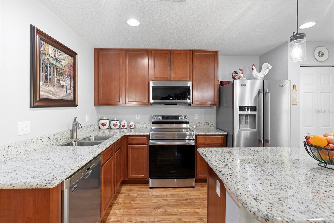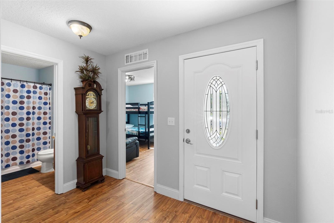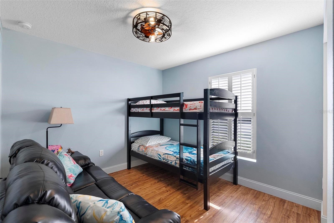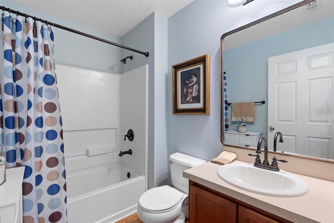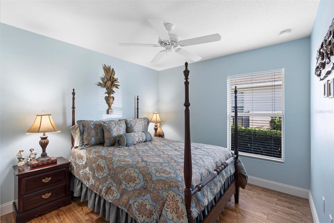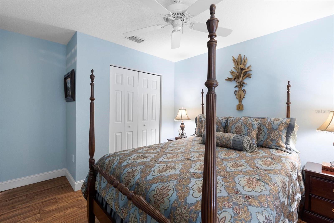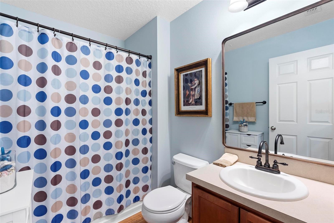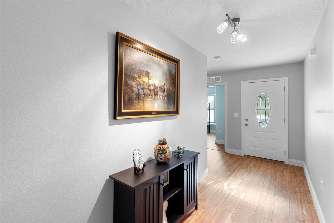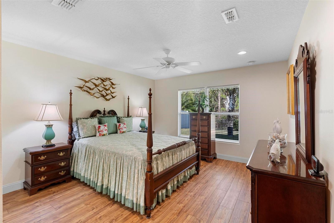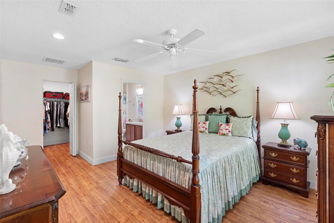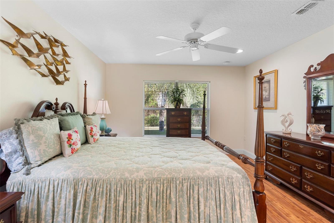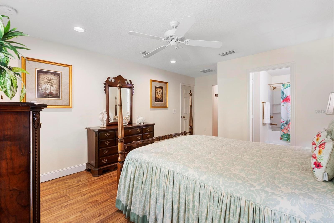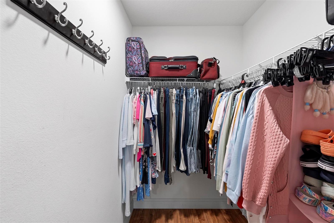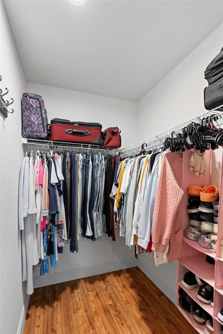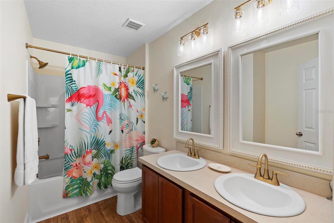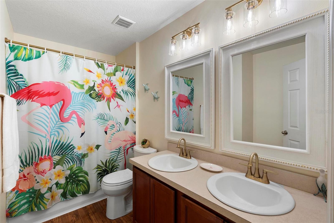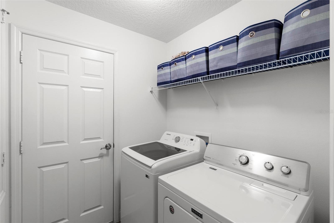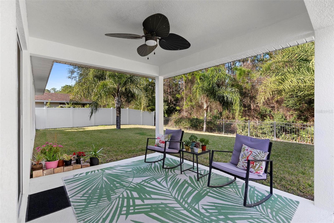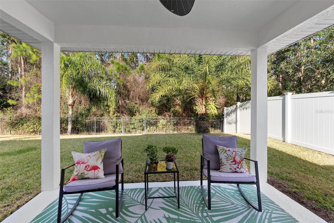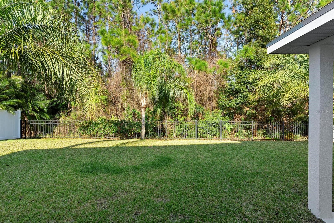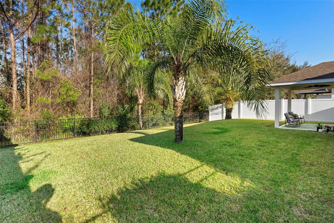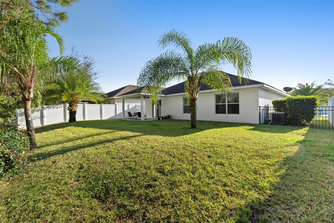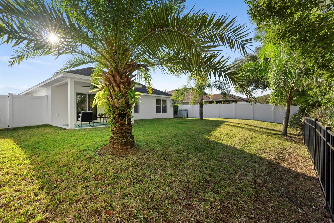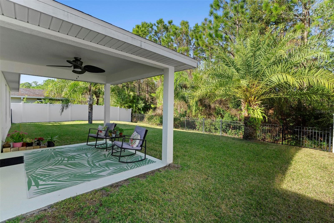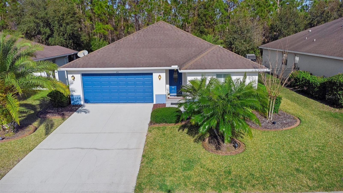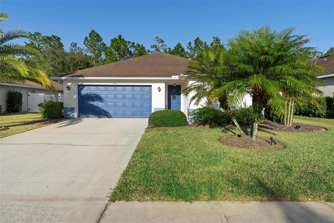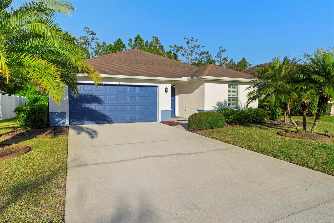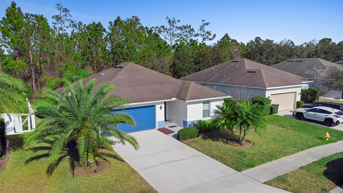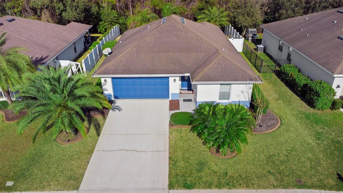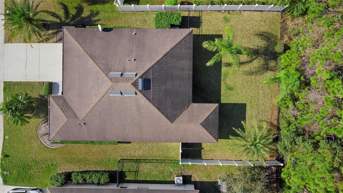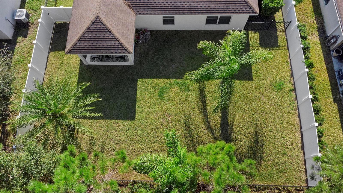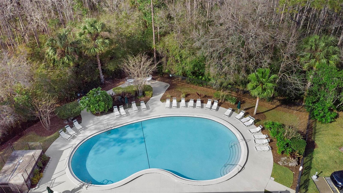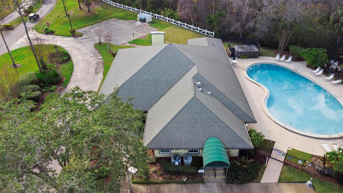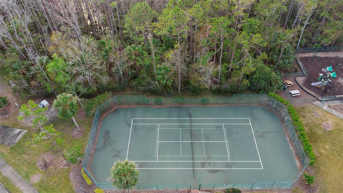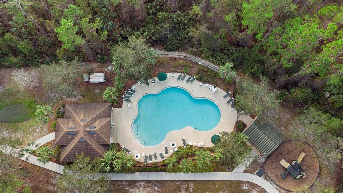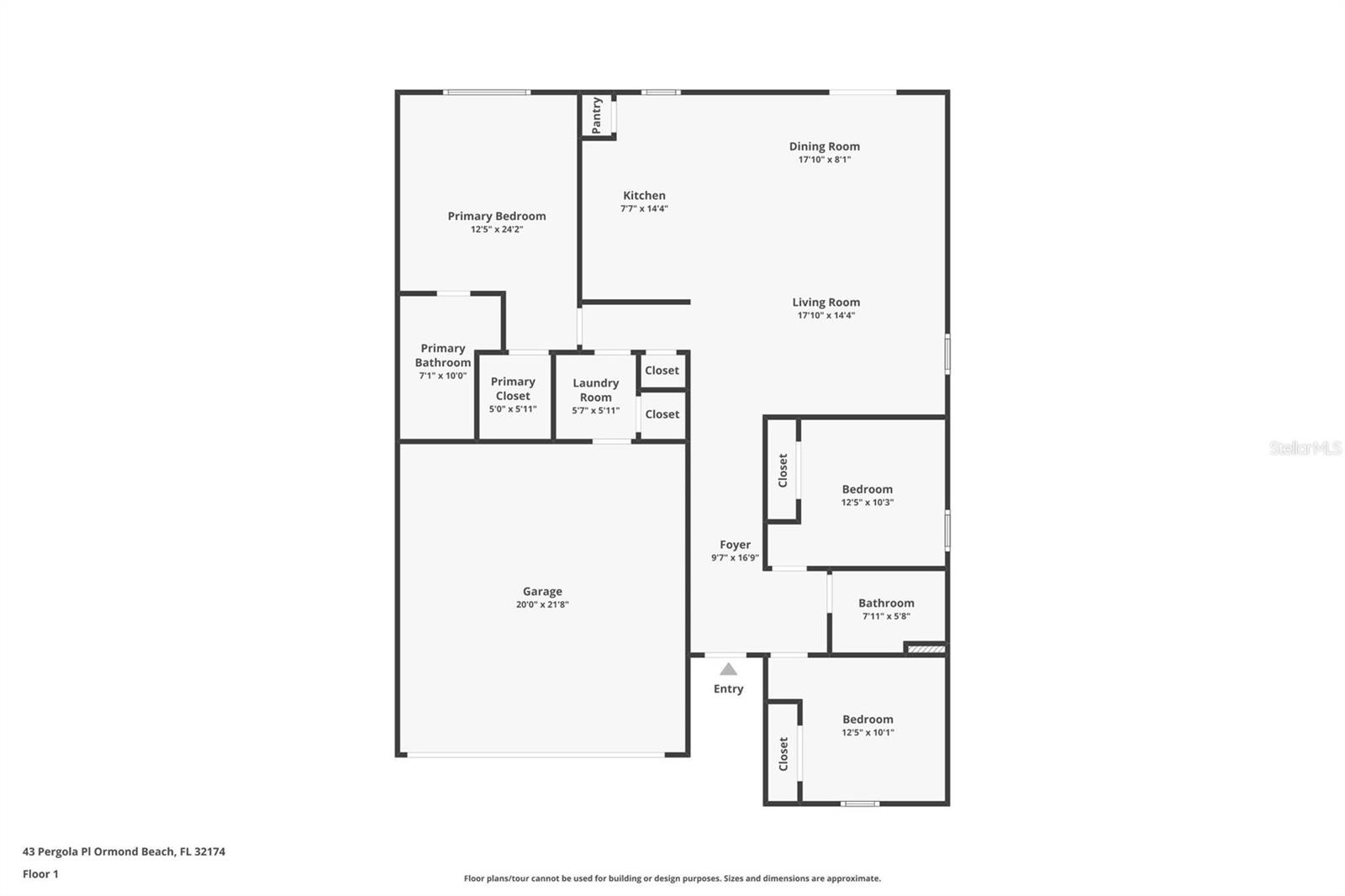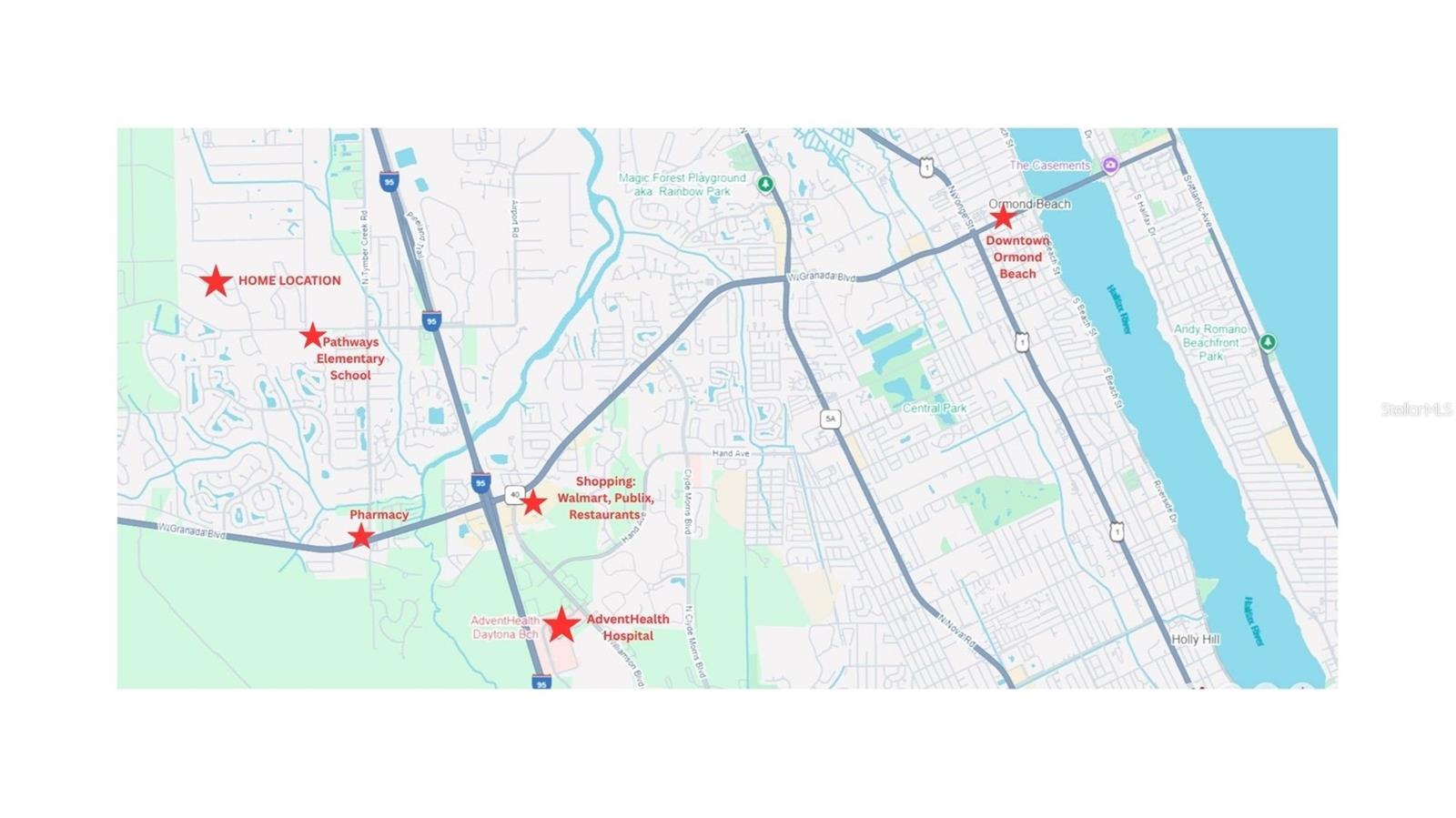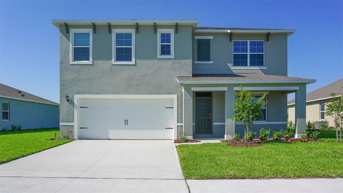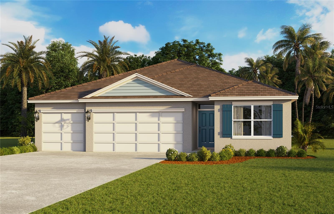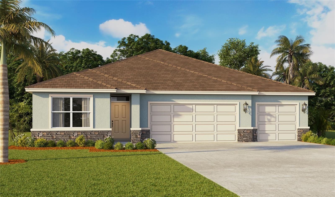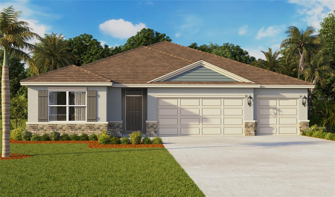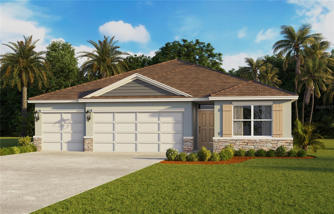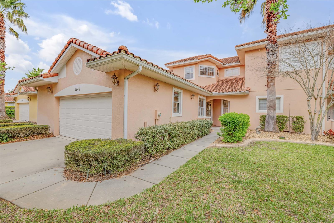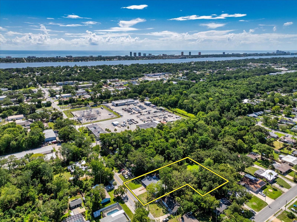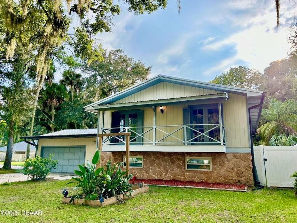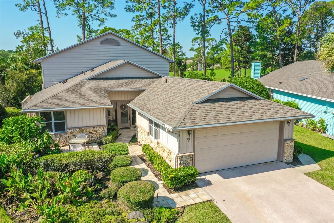43 Pergola Place, ORMOND BEACH, FL 32174
Property Photos
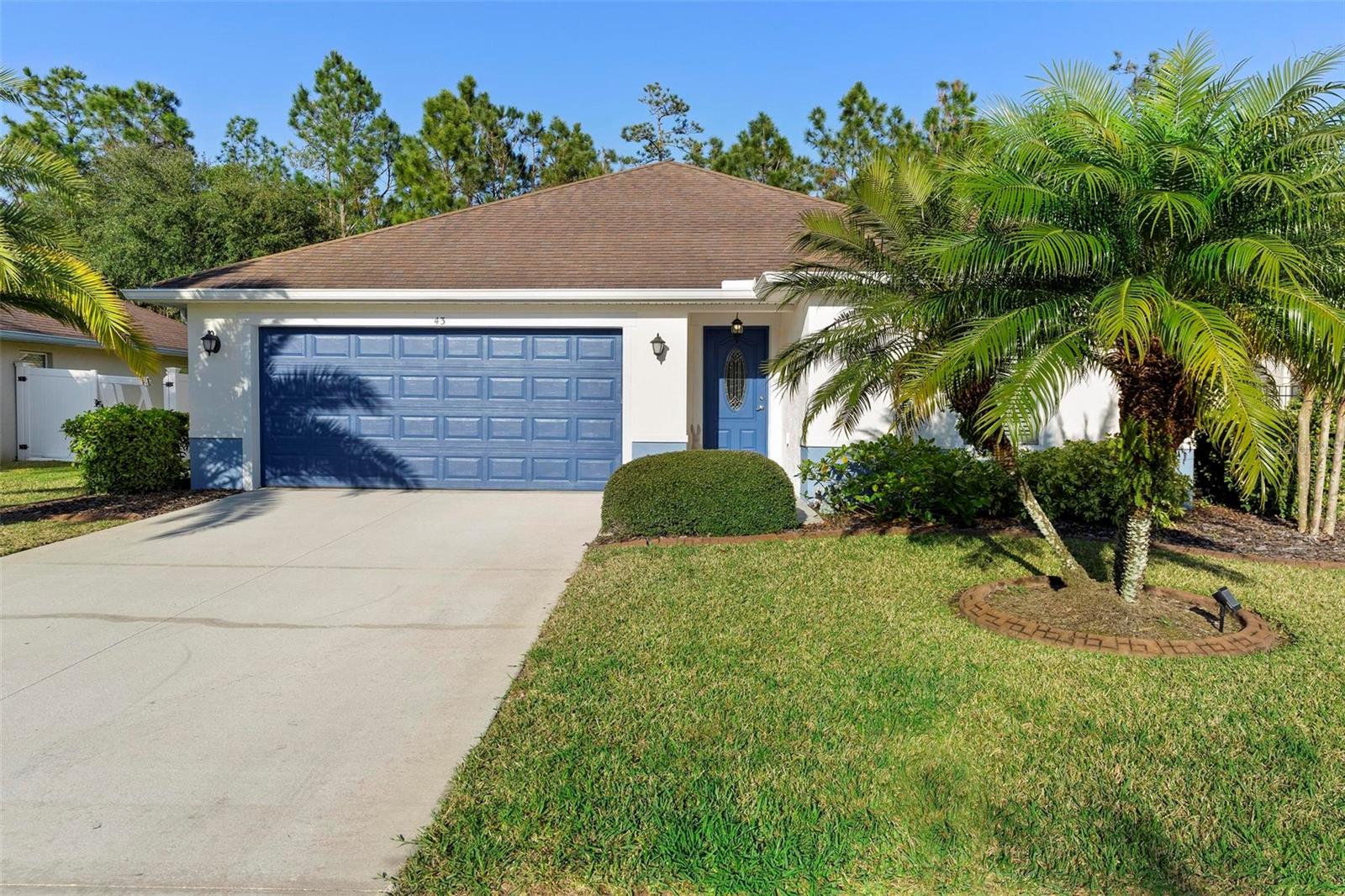
Would you like to sell your home before you purchase this one?
Priced at Only: $357,500
For more Information Call:
Address: 43 Pergola Place, ORMOND BEACH, FL 32174
Property Location and Similar Properties
- MLS#: O6327141 ( Residential )
- Street Address: 43 Pergola Place
- Viewed: 1
- Price: $357,500
- Price sqft: $190
- Waterfront: No
- Year Built: 2010
- Bldg sqft: 1885
- Bedrooms: 3
- Total Baths: 2
- Full Baths: 2
- Garage / Parking Spaces: 2
- Days On Market: 10
- Additional Information
- Geolocation: 29.2789 / -81.1464
- County: VOLUSIA
- City: ORMOND BEACH
- Zipcode: 32174
- Subdivision: Deer Crkhunters Rdg Ph 04 Un
- Elementary School: Pathways Elem
- Middle School: David C Hinson Sr Middle
- High School: Mainland High School
- Provided by: REALTY ONE GROUP INSPIRATION
- Contact: Phillip Clonch
- 321-233-2300

- DMCA Notice
-
DescriptionThis is the one and its better than New! Impeccably maintained, thoughtfully updated, and well loved home in the quiet Hunters Ridge community. A BRAND NEW ROOF was installed July 10th 2025 and is ready to cover the new owner. Along with the new roof, this home also has a brand new Hot Water Heater, a transferable 3 year home warranty, and over $20,000.00 worth of recent thoughtful upgrades that include beautiful Luxury Vinyl Plank flooring, interior paint, landscaping, and even the gorgeous front door! The chef inspired kitchen is a true highlight, featuring sleek granite countertops, an expansive kitchen island, and 43 solid wood cabinetry. Top of the line stainless steel appliances complete the space, making this kitchen both beautiful and highly functional. The oversized primary bedroom offers ample space for a king sized bed set, includes a spacious walk in closet, and a luxurious en suite with a dual vanity, creating a perfect retreat. Step outside to enjoy the homes exceptional curb appeal, enhanced by mature landscaping, a well maintained irrigation system as well as ambient landscape lighting. The large backyard offers a wonderful space for entertaining, whether you're hosting family gatherings, outdoor parties, or simply enjoying quiet moments in nature. A gate at the rear of the lot provides direct access to undeveloped woods, home to diverse local wildlife and a tranquil small lake. The Deer Creek community provides a range of amenities for active lifestyles, including two sparkling pools, tennis courts, and parks all for a very reasonable HOA fee. Plus, the property is conveniently located near some of the areas best schools, shopping, and Hospitals including being approximately one half of a mile to Pathways Elementary. Ormond Beach itself is a treasure, with its pristine beaches, world class fishing, and easy access to top medical facilities. Whether youre looking for outdoor adventure or simply a peaceful retreat, this home offers the perfect blend of convenience, comfort, and natural beauty.
Payment Calculator
- Principal & Interest -
- Property Tax $
- Home Insurance $
- HOA Fees $
- Monthly -
Features
Building and Construction
- Builder Name: KB Homes
- Covered Spaces: 0.00
- Exterior Features: Hurricane Shutters, Lighting, Rain Gutters, Sidewalk, Sliding Doors
- Fencing: Fenced, Vinyl
- Flooring: Luxury Vinyl, Tile
- Living Area: 1444.00
- Roof: Shingle
Land Information
- Lot Features: City Limits, Landscaped, Level
School Information
- High School: Mainland High School
- Middle School: David C Hinson Sr Middle
- School Elementary: Pathways Elem
Garage and Parking
- Garage Spaces: 2.00
- Open Parking Spaces: 0.00
Eco-Communities
- Water Source: Public
Utilities
- Carport Spaces: 0.00
- Cooling: Central Air
- Heating: Central
- Pets Allowed: Cats OK, Dogs OK
- Sewer: Public Sewer
- Utilities: BB/HS Internet Available, Cable Available, Electricity Connected, Phone Available, Public, Sewer Connected, Water Connected
Amenities
- Association Amenities: Pool, Tennis Court(s)
Finance and Tax Information
- Home Owners Association Fee Includes: Maintenance Grounds, Pool
- Home Owners Association Fee: 235.00
- Insurance Expense: 0.00
- Net Operating Income: 0.00
- Other Expense: 0.00
- Tax Year: 2024
Other Features
- Appliances: Convection Oven, Dishwasher, Dryer, Electric Water Heater, Microwave, Refrigerator, Washer
- Association Name: Hunters Ridge HOA - Jack Pollard
- Association Phone: 3866777275
- Country: US
- Interior Features: Ceiling Fans(s), Living Room/Dining Room Combo, Open Floorplan, Primary Bedroom Main Floor, Solid Surface Counters, Stone Counters, Thermostat, Walk-In Closet(s), Window Treatments
- Legal Description: LOT 82 DEER CREEK PHASE FOUR UNIT A OF HUNTERS RIDGE MB 55 PGS 93-100 INC PER OR 6543 PGS 1451-1452 PER OR 6547 PG 2048 PER OR 7444 PG 4973 PER OR 8351 PG 4419
- Levels: One
- Area Major: 32174 - Ormond Beach
- Occupant Type: Vacant
- Parcel Number: 41-23-12-00-0820
- Possession: Close Of Escrow
- View: Trees/Woods
- Zoning Code: SFR
Similar Properties
Nearby Subdivisions
Archers Mill
Arrowhead Village
Autumn Wood
Breakaway Trails
Breakaway Trails Ph 01
Breakaway Trails Ph 02
Breakaway Trails Ph 03
Briargate
Broadwater
Brookwood
Cameo Point
Carrollwood
Castlegate
Chelsea Place
Chelsea Place Ph 01
Chelsea Place Ph 02
Chelsford Heights
Chelsford Heights Uint 05 Ph 1
Coquina Point
Country Acres
Creekside
Culver
Culver Resub
Cypress Trail
Cypress Trail Sub
David Point
Daytona Oak Ridge
Daytona Pines
Daytona Shores
Deer Creek Ph 03
Deer Crk/hunters Rdg Ph 04 Un
Deer Crkhunters Rdg Ph 04 Un
Deerfield Trace
Dixie Ormond Estates
Donald Heights
Eagle Rock
Eagle Rock Ranch Sub
Fiesta Heights
Fiesta Heights Add 01
Fitch Grant
Fleming Fitch
Forest Grove
Forest Hills
Fountain View
Gardenside At Ormond Station
Greenwood
Halifax Plantation
Halifax Plantation Ph 01 Sec B
Halifax Plantation Ph 01 Sec C
Halifax Plantation Ph 1 Sec O
Halifax Plantation Sec M-2-a U
Halifax Plantation Sec M2a U
Halifax Plantation Sec M2b U
Halifax Plantation Sec P2 Un
Halifax Plantation Un 02 Sec B
Halifax Plantation Un 02 Sec J
Halifax Plantation Un 2 Sec P
Halifax Plantation Un Ii Dunmo
Halifax Plantation Un Ii Sec M
Halifax Plantation Un Ii Sec P
Halifax Plantation Unit 02 Sec
Hammock Trace
Hickory Village
Hilltop Haven
Hilltop Haven Sec 01
Hunters Ridge
Hunters Ridge Sub
Huntington Green/hunters Rdg
Huntington Greenhunters Rdg
Huntington Greenhunters Rdg P
Huntington Woodshunters Rdg
Indian Springs
Laurel Oaks
Laurel Oaks Rep
Lincoln Park
Mamaroneck
Melrose
No Subdivision
Northbrook
Northbrook Un 02
Not In Subdivision
Not On The List
Oak Forest
Oak Forest Ph 0105
Oak Trails West
Oak Village
Ormond Forest Hills
Ormond Green
Ormond Green Ph 01
Ormond Heights
Ormond Heights Park
Ormond Lakes
Ormond Lakes Unit 05
Ormond Terrace
Ormond W 012 Lt D River Lt 13
Other
Park Ridge
Pine Hills
Pineland
Pineland Prd Sub Ph 4 5
Pineland Prd Subph 1
Pineland Prd Subphs 2 3
Pineland Prd Subphs 4 5
Plantation Bay
Plantation Bay 2af
Plantation Bay Ph 01a
Plantation Bay Ph 01a Unit 01-
Plantation Bay Sec 01b05
Plantation Bay Sec 01c05
Plantation Bay Sec 1d5
Plantation Bay Sec 2 Af Un 9
Plantation Bay Sec 2a-f Un 7
Plantation Bay Sec 2af
Plantation Bay Sec 2af Un 4
Plantation Bay Sec 2af Un 6
Plantation Bay Sec 2af Un 7
Plantation Bay Sec 2af Un 8
Plantation Bay Sec 2e 05
Plantation Bay Sec 2e5
Plantation Bay Sec Iev Un 02
Plantation Bay Sub
Plantation Pines
Plantation Pines Map
Reflections Village
Ridgehaven
Rima Ridge Ranchettes
Rio Vista
Rio Vista Gardens
Riverbend Acres
Riviera Estates
Riviera Oaks
Sable Palms
Sanctuary
Sawtooth
Shadow Crossings
Shadow Crossings Unit 02 Hunte
Shadow Crossings Unit 03 Hunte
Shadows Crossings
Shady Rest
Sherris
Silver Pines
Smokerise Sub
Southern Pines
Southern Trace
Spiveys Farms
Spring Meadows
Springleaf
Stratford Place
Stratford Place South
Sweetser
Sweetser Ormond
Talaquah
The Falls
The Trails
Tidewater Condo
Timbers Edge
Tomoka Estates
Tomoka Estates Unit 06 Unrec 1
Tomoka Oaks
Tomoka Oaks Cntry Club Estates
Tomoka Oaks Country Club Estat
Tomoka Park
Tomoka View
Trails
Trails North Forty
Trails South Forty
Tropical Mobile Home Village
Tropical Mobile Home Village S
Tuscany Trails 01
Twin River Estates
Twin River Ests 2nd Add
Tymber Creek
Tymber Creek Ph 01
Tymber Crk Ph 01
Tymber Crk Ph I
Tymber Crossings
Village Melrose Map
Village Of Pine Run
Village Pine Run
Westland Village Ph 01
Wexford Cove
Wexford Reserve
Wexford Reserve Un 1a
Wexford Reserve Un 1b
Wexford Reserve Un 2
Whispering Oaks
Winding Woods
Woodland
Woodlands Ph 02
Woodlands Ph 03
Woodmere
Woodmere South

- One Click Broker
- 800.557.8193
- Toll Free: 800.557.8193
- billing@brokeridxsites.com



