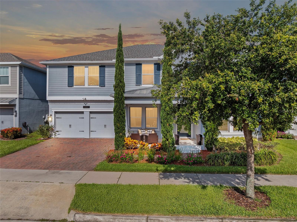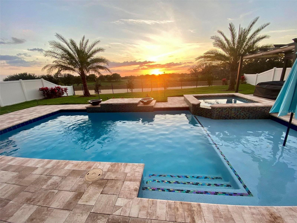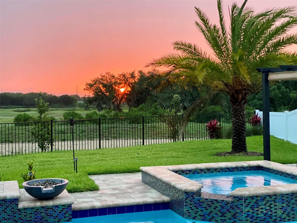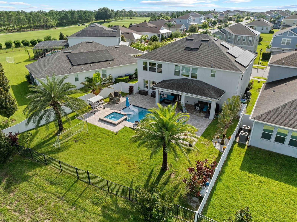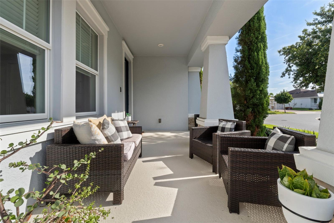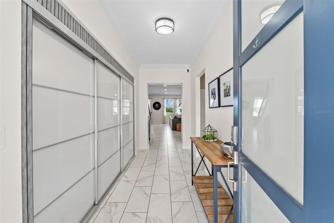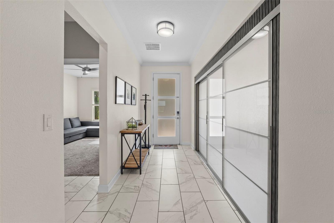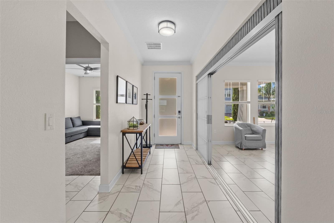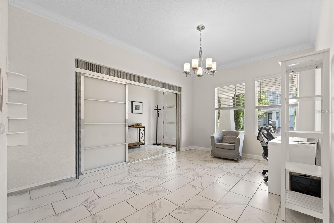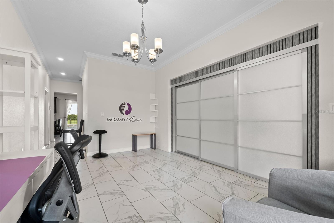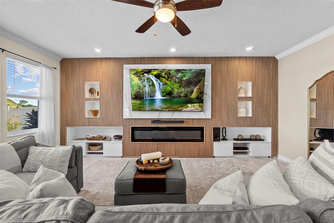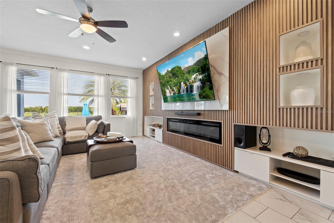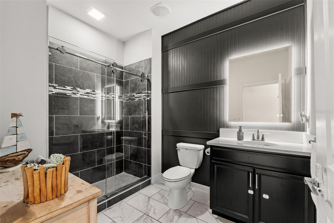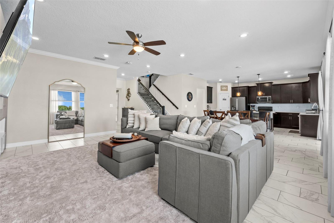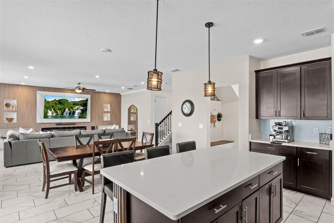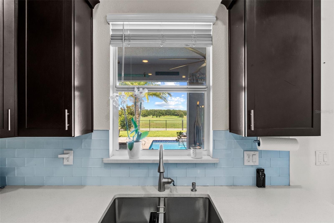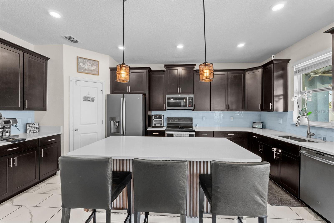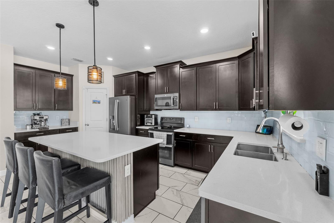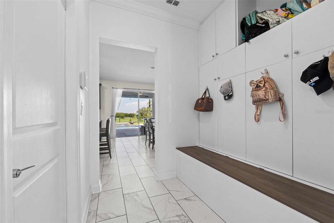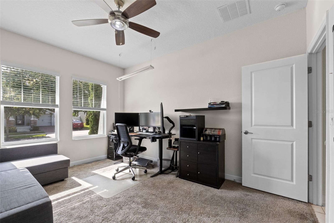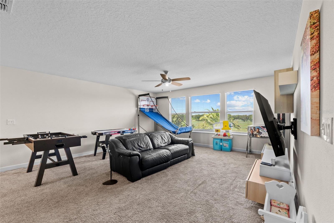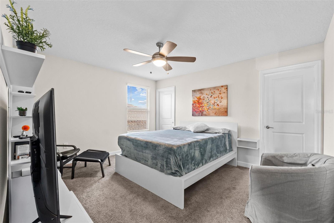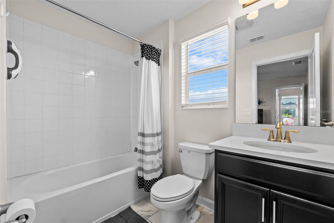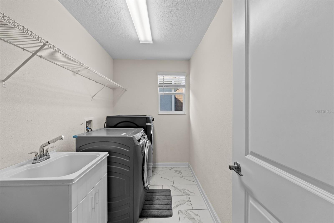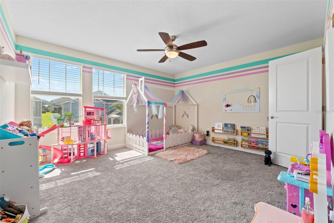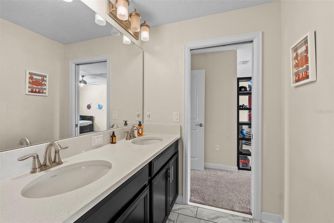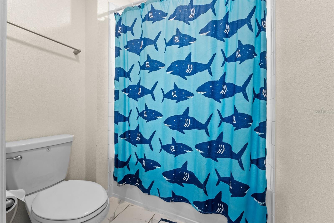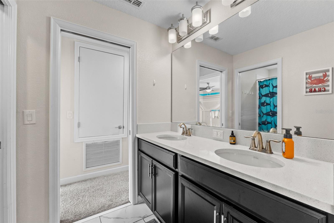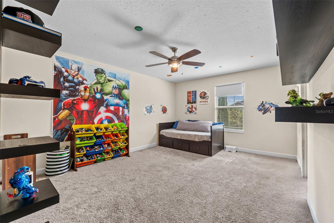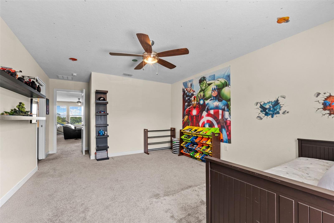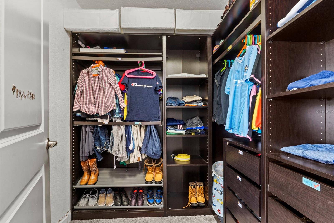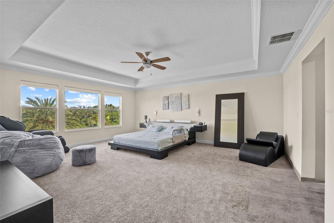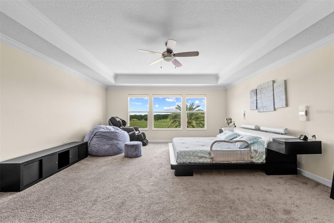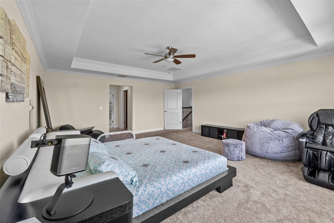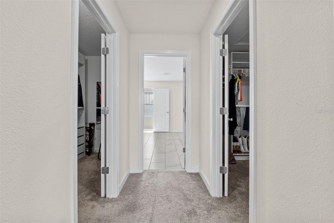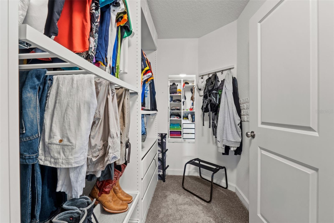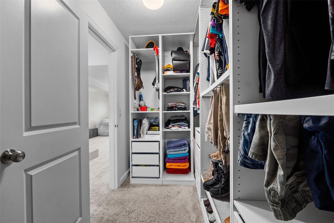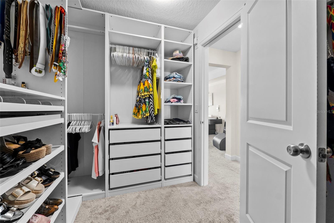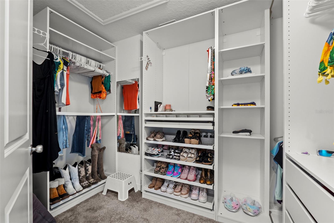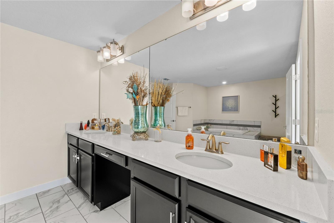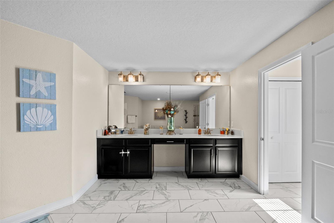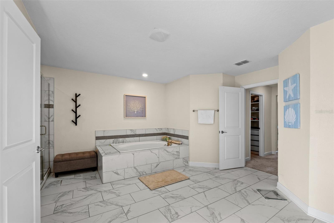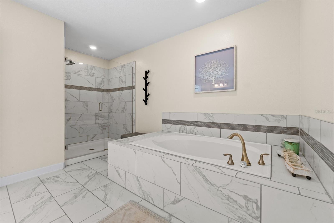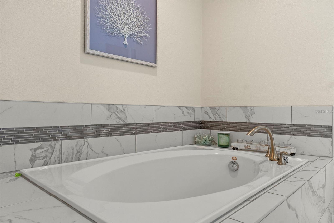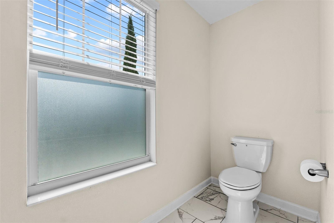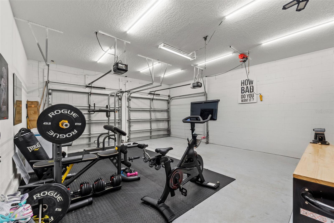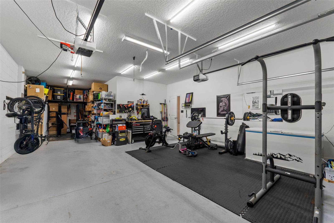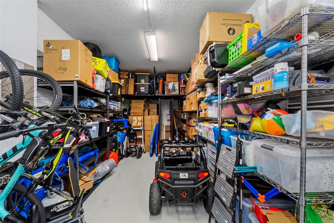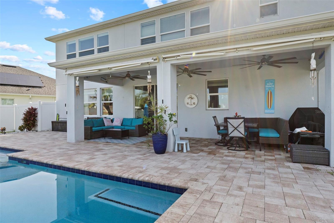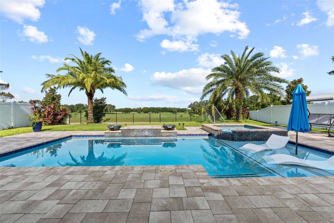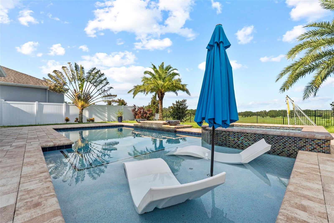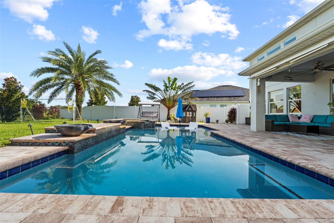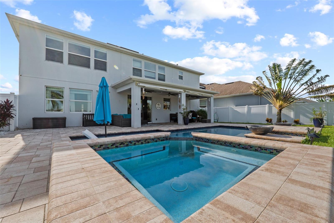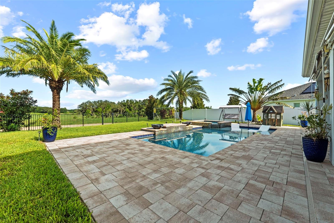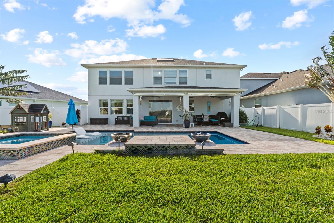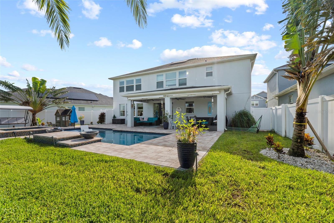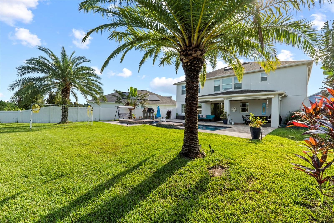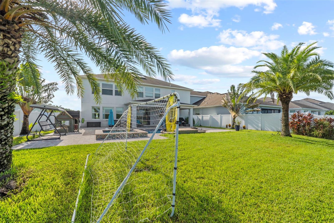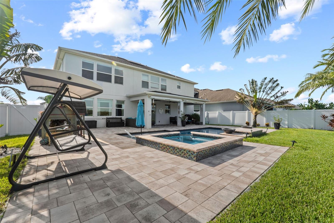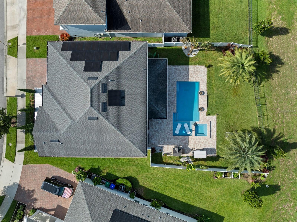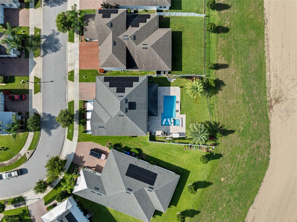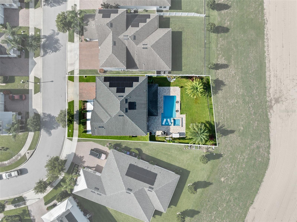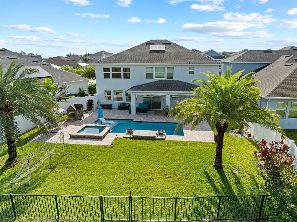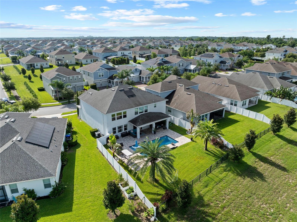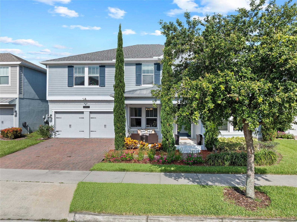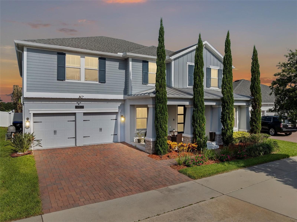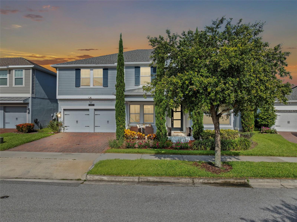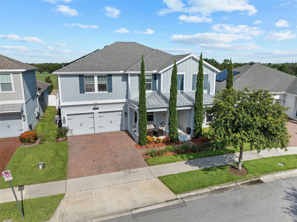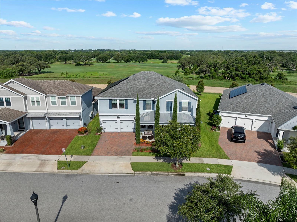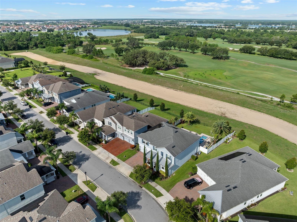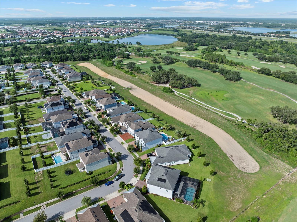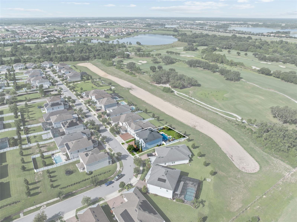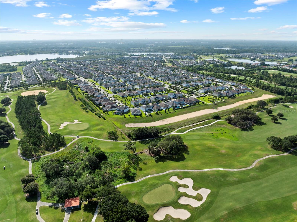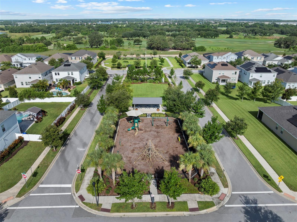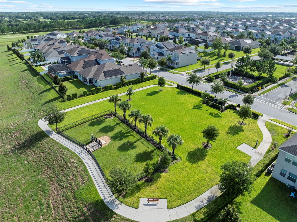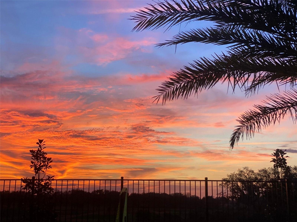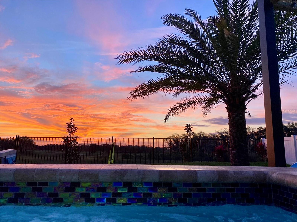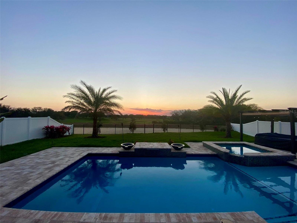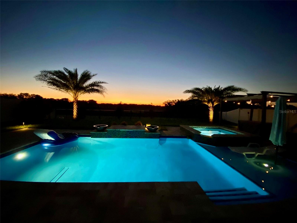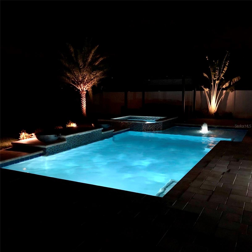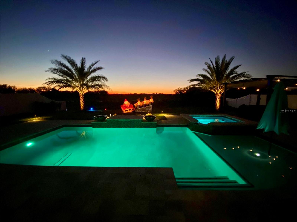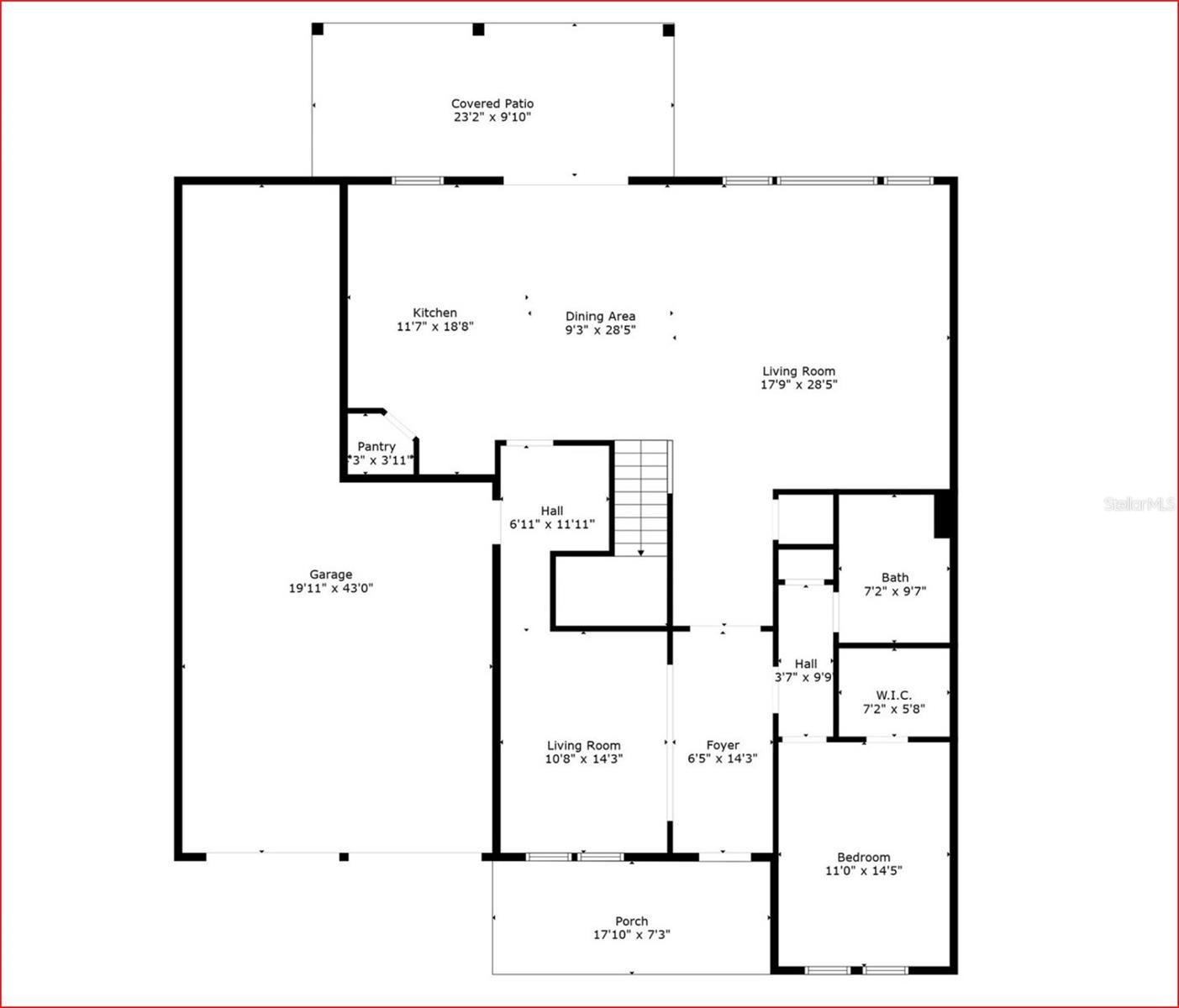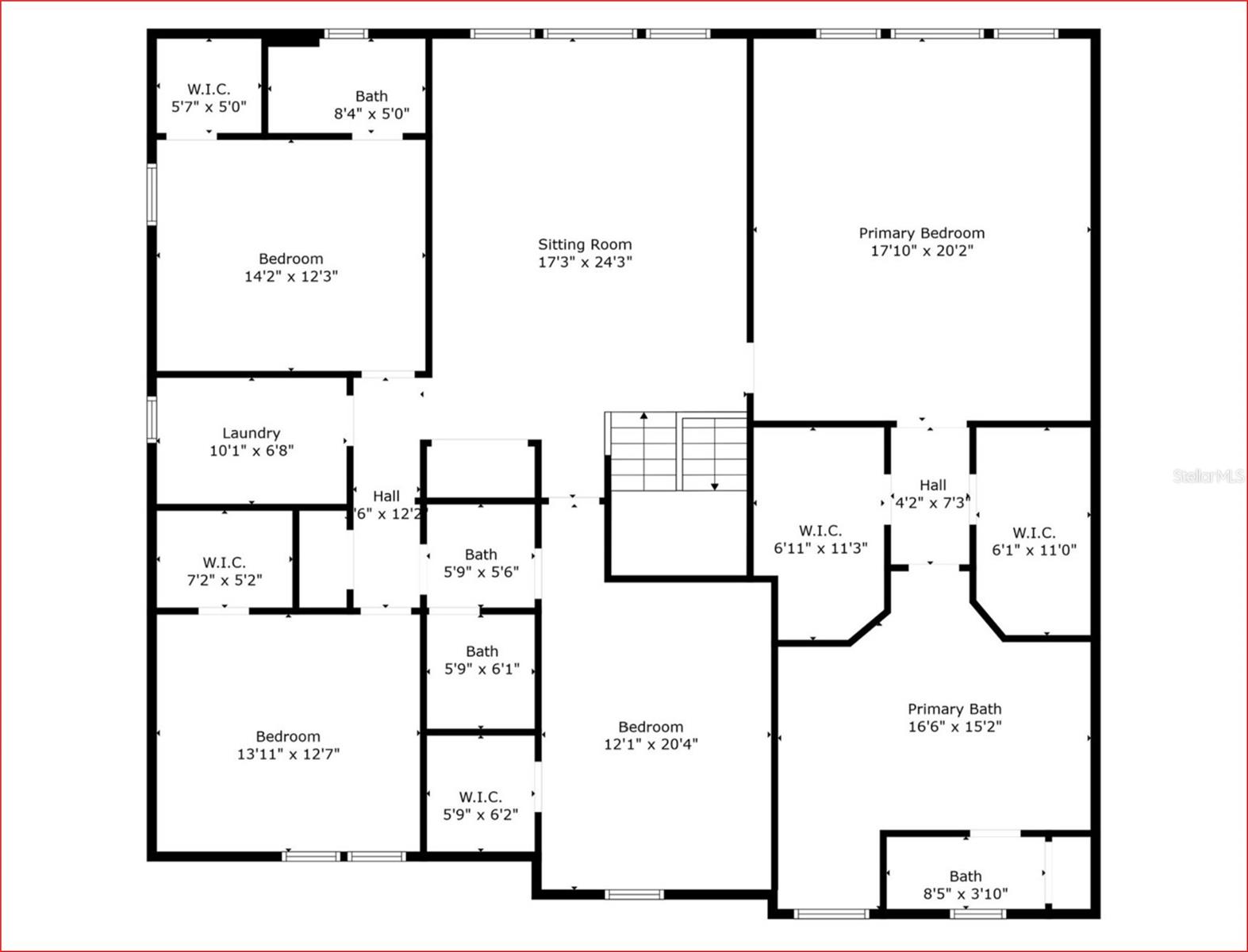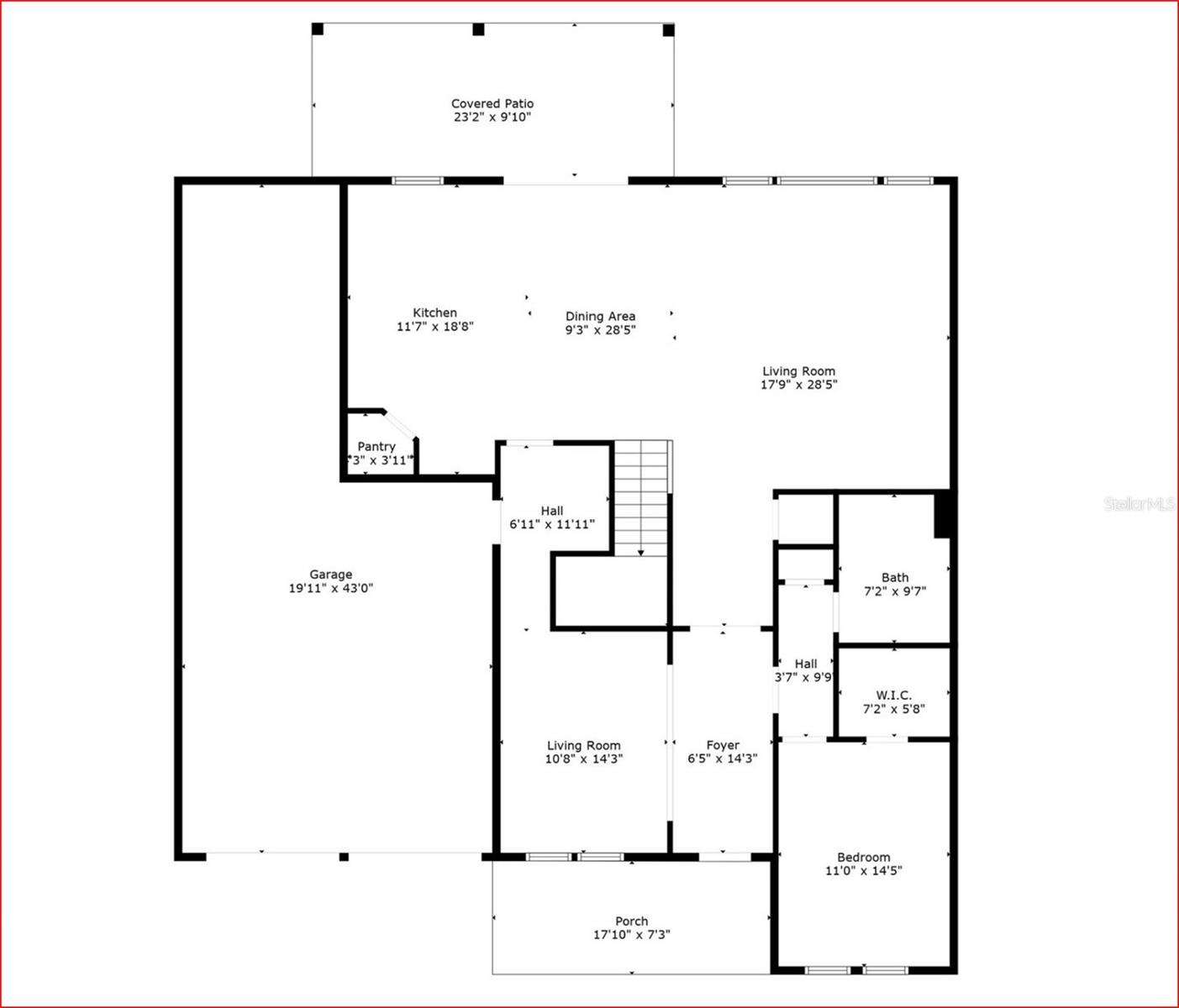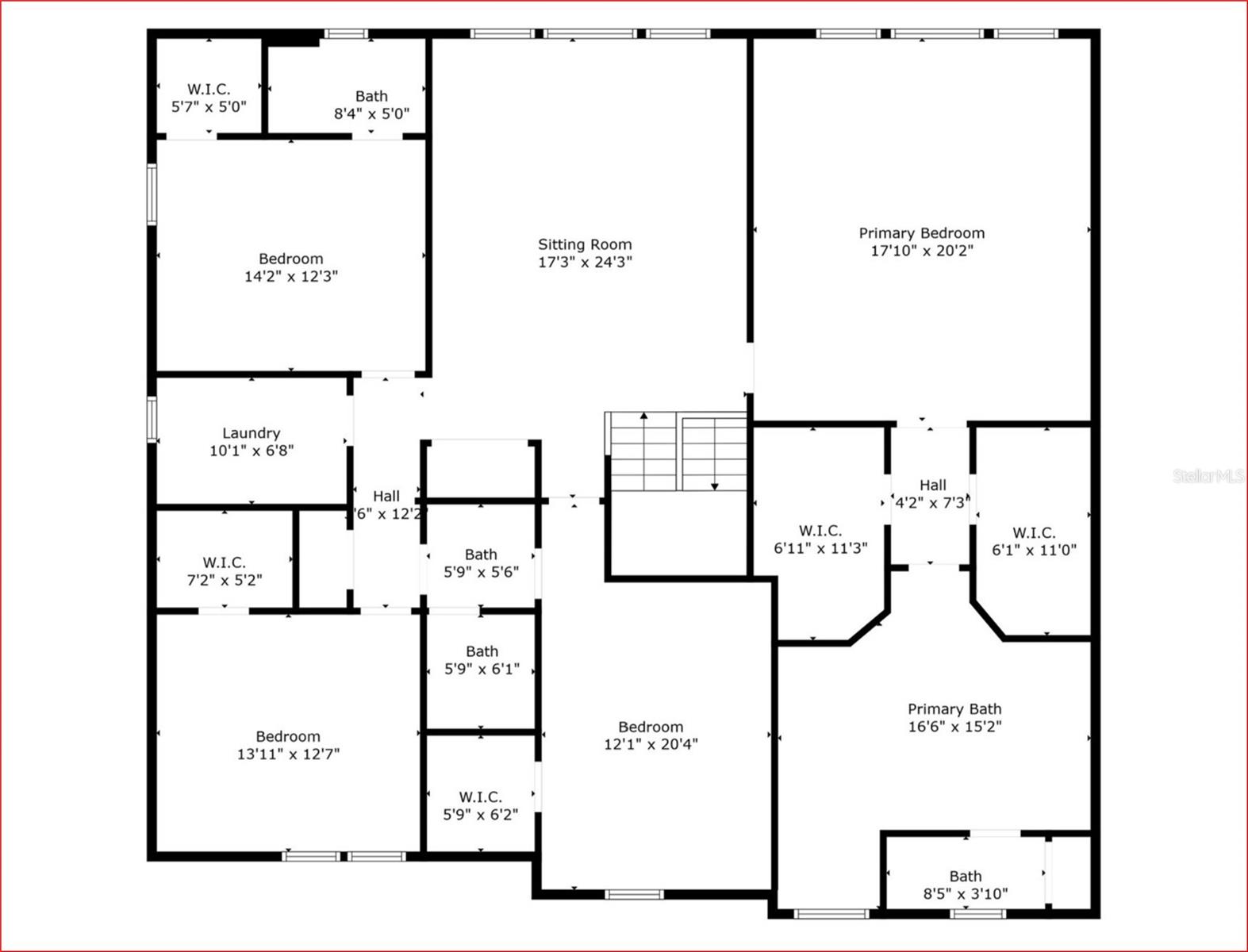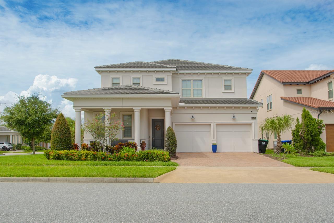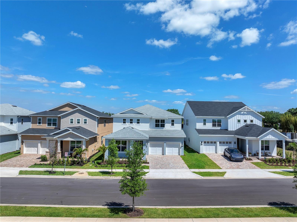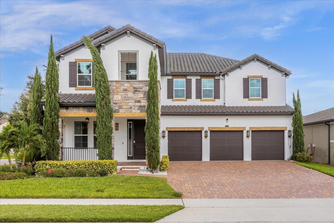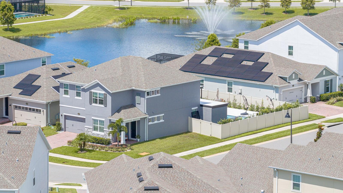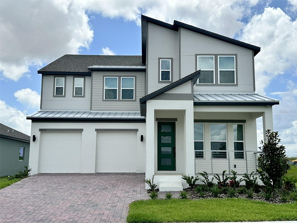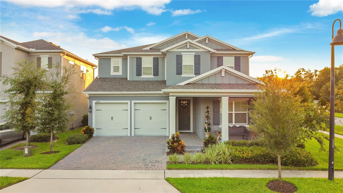14807 Winter Stay Drive, WINTER GARDEN, FL 34787
Property Photos
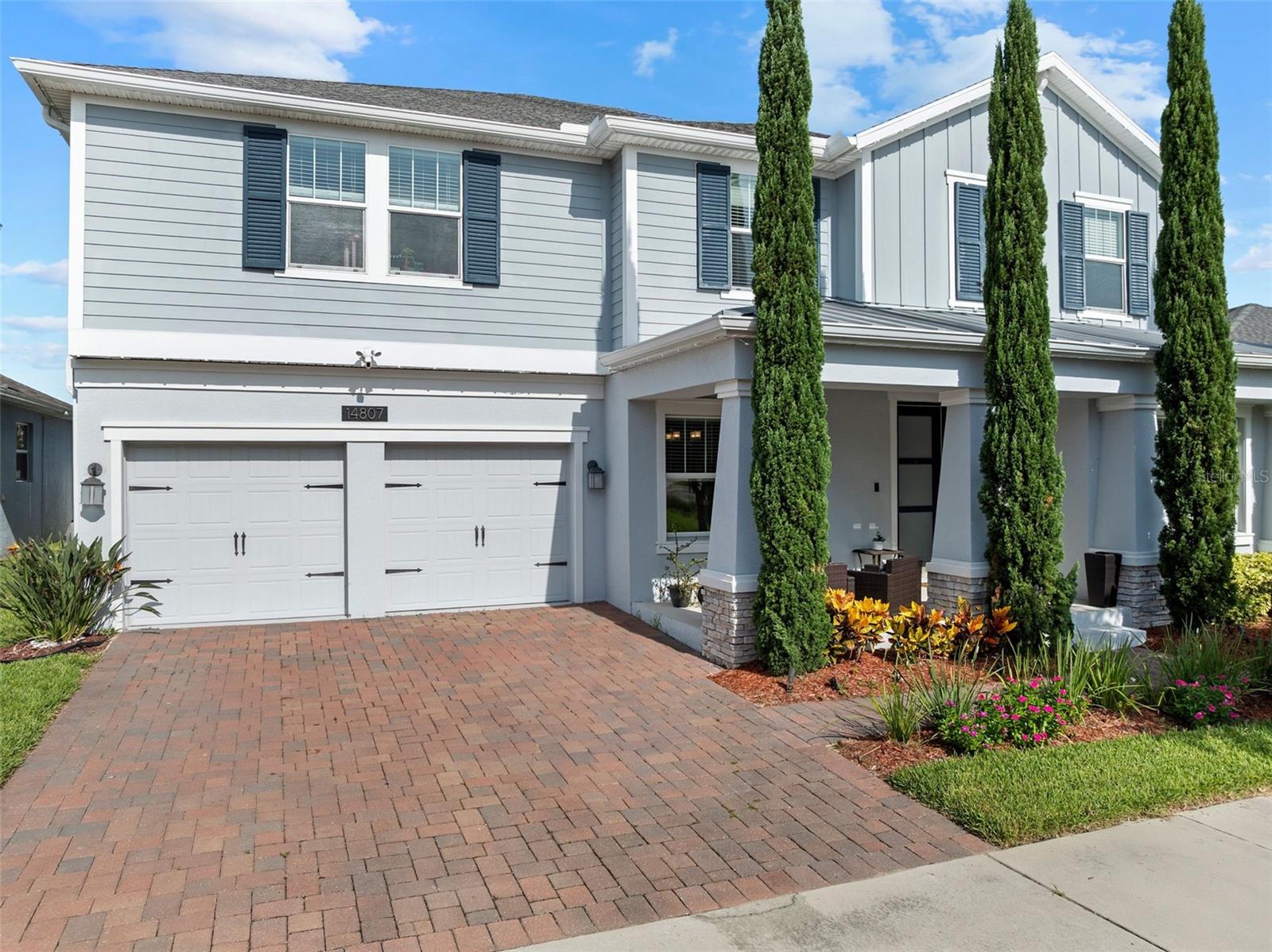
Would you like to sell your home before you purchase this one?
Priced at Only: $6,500
For more Information Call:
Address: 14807 Winter Stay Drive, WINTER GARDEN, FL 34787
Property Location and Similar Properties
- MLS#: O6327046 ( Residential Lease )
- Street Address: 14807 Winter Stay Drive
- Viewed: 4
- Price: $6,500
- Price sqft: $1
- Waterfront: No
- Year Built: 2019
- Bldg sqft: 5003
- Bedrooms: 5
- Total Baths: 4
- Full Baths: 4
- Garage / Parking Spaces: 3
- Days On Market: 7
- Additional Information
- Geolocation: 28.4338 / -81.6269
- County: ORANGE
- City: WINTER GARDEN
- Zipcode: 34787
- Subdivision: Panther View
- Elementary School: Panther Lake Elementary
- Middle School: Hamlin Middle
- High School: Horizon High School
- Provided by: EXP REALTY LLC
- Contact: Daniel Betancourt
- 407-375-9142

- DMCA Notice
-
DescriptionLovers of Horizon West, Winter Garden, Disney World, Golf, Sunsets, Swimming Pools, Heated Spas, and Relaxation... Prepare to be captivated by this stunning luxury rental home at 14807 Winter Stay Drive, Winter Garden, FL. Boasting 3,856 square feet of meticulously designed living space, this modern oasis offers an unparalleled blend of elegance, comfort, and convenience. Step outside and discover your private paradise on an oversized lot, featuring a fenced in backyard and a beautifully landscaped yard perfect for relaxation or play. Take a dip in the spectacular heated saltwater pool and spa, or unwind on the lanai, complete with retractable awnings for optimal shade. Here, you'll be treated to breathtaking sunset views and a regular breeze, a unique benefit of the area's hilly landscape, along with picturesque golf course views of Orange County National Golf Course. Inside, the excellent and versatile floor plan offers 5 bedrooms and 4 bathrooms, providing generous space for everyone. The open layout seamlessly connects the living areas, including a spacious living room that is perfect for entertaining. The impressive kitchen is a chef's dream, equipped with premium appliances and a spacious quartz island, ideal for both cooking and social gatherings. Retreat to the immense primary suite, a true sanctuary featuring a spa like ensuite bathroom designed for ultimate relaxation. Throughout the home, you'll find upgraded finishes that add a touch of sophistication and quality. A dedicated drop zone and custom closets keep your essentials organized, and the huge upstairs bonus room offers endless possibilities. This pet friendly home (with approved pet application) offers an oversized 3 car garage for ample parking and storage. Benefit from reduced power bills thanks to the included solar system, and enjoy the convenience of lawn care and pool maintenance included. Located in an A+ school zone, this property is also part of a vibrant community that offers fantastic amenities such as a dog park and playground, along with miles of walking trails throughout the Horizon West Village. The prime location puts you just minutes from everyday essentials and entertainment. The Mark Plaza is only a half mile away, offering a variety of shops including 7 Eleven, Starbucks, Jeremiah's Italian Ice, New York Beer Project, Walgreens, and more. You'll enjoy being minutes from Publix, Walmart, extensive shopping options, Horizon West Hospital, numerous restaurants, Urban Air Trampoline Park, Tiger Woods Pop Stroke and of course, the Orange County National Golf Course and its three 18 hole courses. Plus, with easy access to the 429, Florida's Turnpike, and 192, your commute will be a breeze, and you're just a 10 minute drive to Disney World! This luxury rental offers a lifestyle of comfort, convenience, and unparalleled beauty. Call today to schedule a visit.
Payment Calculator
- Principal & Interest -
- Property Tax $
- Home Insurance $
- HOA Fees $
- Monthly -
Features
Building and Construction
- Covered Spaces: 0.00
- Exterior Features: Awning(s), Lighting
- Fencing: Fenced, Back Yard
- Flooring: Carpet, Tile
- Living Area: 3856.00
Property Information
- Property Condition: Completed
Land Information
- Lot Features: In County, Near Golf Course, Sidewalk
School Information
- High School: Horizon High School
- Middle School: Hamlin Middle
- School Elementary: Panther Lake Elementary
Garage and Parking
- Garage Spaces: 3.00
- Open Parking Spaces: 0.00
- Parking Features: Driveway, Garage Door Opener, Tandem
Eco-Communities
- Pool Features: Gunite, Heated, In Ground, Lighting, Salt Water, Tile
Utilities
- Carport Spaces: 0.00
- Cooling: Central Air
- Heating: Central, Electric
- Pets Allowed: Breed Restrictions, Number Limit, Pet Deposit, Size Limit, Yes
- Sewer: Public Sewer
- Utilities: Electricity Connected, Sewer Connected, Water Connected
Finance and Tax Information
- Home Owners Association Fee: 0.00
- Insurance Expense: 0.00
- Net Operating Income: 0.00
- Other Expense: 0.00
Rental Information
- Tenant Pays: Carpet Cleaning Fee
Other Features
- Appliances: Dishwasher, Disposal, Dryer, Electric Water Heater, Microwave, Range, Refrigerator, Water Softener
- Country: US
- Furnished: Unfurnished
- Interior Features: Ceiling Fans(s), Eat-in Kitchen, Kitchen/Family Room Combo, Living Room/Dining Room Combo, Open Floorplan, PrimaryBedroom Upstairs, Solid Surface Counters, Stone Counters, Thermostat, Tray Ceiling(s), Walk-In Closet(s), Window Treatments
- Levels: Two
- Area Major: 34787 - Winter Garden/Oakland
- Occupant Type: Owner
- Parcel Number: 05-24-27-7015-00-170
- Possession: Rental Agreement
- View: Golf Course
Owner Information
- Owner Pays: Pest Control, Pool Maintenance, Trash Collection
Similar Properties
Nearby Subdivisions
Avalon Reserve Village 1
Belle Meadeph I B D G
Black Lake Park
Black Lake Park Ph 01
Daniels Landing
Deerfield Place Ag
Dunbar Manor
East Garden Manor Add 03 Rep
Emerald Rdg H
Enclavehamlin
Encore At Ovation
Encore/ovation Ph 2
Encoreovation Ph 2
Encoreovation Ph 4b Sec 19
Encoreovationph 3
Encoreovationph 4b
Grove Pkstone Crest Ae
Grovehurst
Hamilton Gardens
Hamlin Reserve
Harvest At Ovation 11264 Lot 1
Highland Rdg Ph 2
Highlands/summerlake Grvs Ph 2
Highlandssummerlake Grvs Ph 2
Lake Apopka Sound Ph 1
Lakeshore Preserve Ph 2
Lakeshore Preserve Ph 4
Lakeshore Preserve Ph 5
Lakeside At Hamlin
Lakeview Pointehorizon West 1
Lakeview Preserve
Latham Park North
Latham Park South
Manns First Add
Northlake At Ovation
Northlakeovation Ph 1
Orchard Hills Ph 1
Orchard Hills Ph 4
Osprey Ranch
Osprey Ranch Ph 1
Overlook 2hamlin Ph 1 6
Overlook 2hamlin Ph 2 5
Overlook At Hamlin
Panther View
Park Placewinter Garden
Parkview At Hamlin
Regency Oaks Ph 02 Ac
Serenade At Ovation
Silverleaf
Silverleaf Oak
Silverleaf Oaks At Hamlin
Silverleaf Oaks At Hamlin Phas
Silverleaf Reservehamlin Ph 2
Southern Blvd
Southern Pines
Southern Pines Condo
Sterling Pointe 481
Stone Creek 44131
Stone Creek 48 140
Stone Crk
Stoneybrook West Ut 04 48 48
Storey Grove Ph 1a2
Storey Grove Ph 1b-1
Storey Grove Ph 1b1
Storey Grove Ph 1b1a
Storey Grove Ph 1b4
Storey Grove Ph 2
Storey Grv Ph 4
Summerlake Pd Ph 2a 2b
Summerlake Pd Ph 2c 2d 2e
Summerlake Pd Ph 2c2e
Summerlake Pd Ph 3a
Summerlake Pd Ph 3b
Summerlake Pd Ph 4b
Summerlake Phase Iv
Tilden Placewinter Garden
Tribute/ovation
Tributeovation
Tucker Oaks
Tucker Oaks Condo Ph 1
Tucker Okas
Twinwaters
Village Grove Ph 02
Waterleigh
Waterleigh Ph 2b
Waterleigh Ph 3b 3c 3d
Waterleigh Ph 4a
Waterleigh Ph 4b 4c
Waterleigh Phase 2
Waterleight
Watermark
Watermark Ph 4
Watersidejohns Lake Ph 2c
West Lake Hancock Estates
Westfield 03 Phb Am
Westhavenovation
Westside Twnhms Ph 04
Westside Twnhmsph 05 A B C
Winding Bay Ph 1b
Winding Bay Ph 2
Winding Bay Preserve
Windtree Gardens
Windtree Gardens Condo Ph 01
Windtree Gardens Condo Ph 05
Woodbridge On Green

- One Click Broker
- 800.557.8193
- Toll Free: 800.557.8193
- billing@brokeridxsites.com



