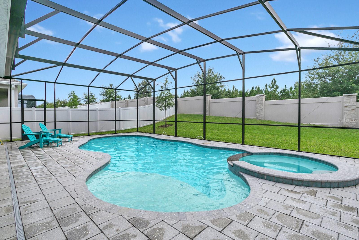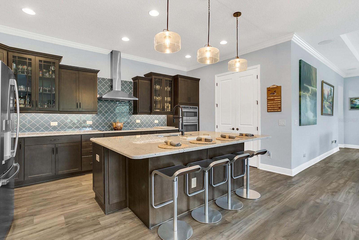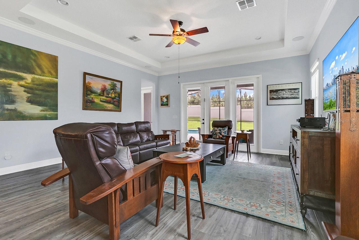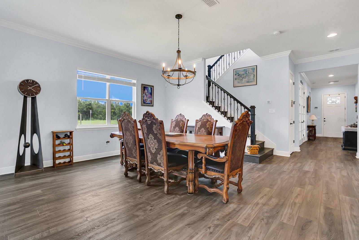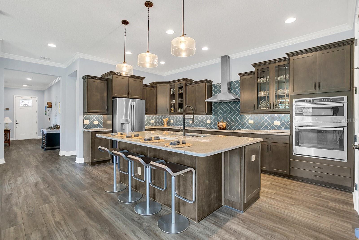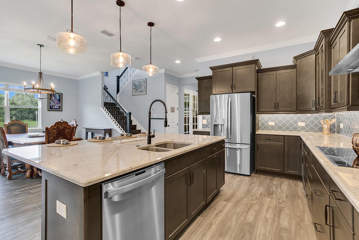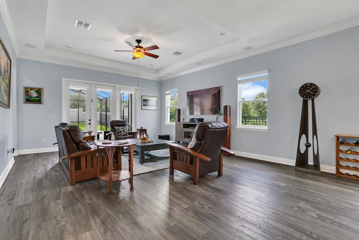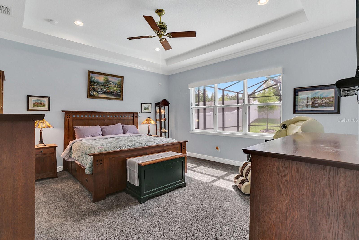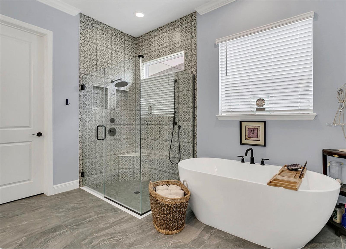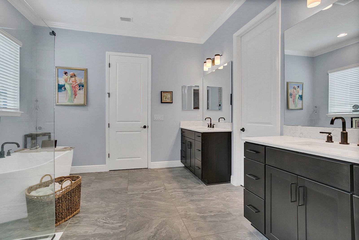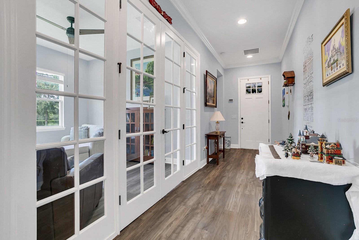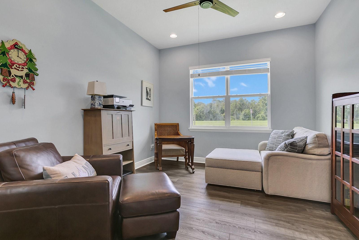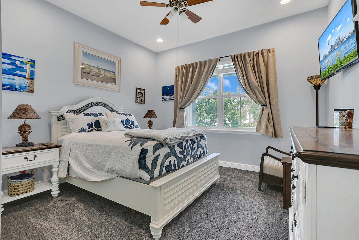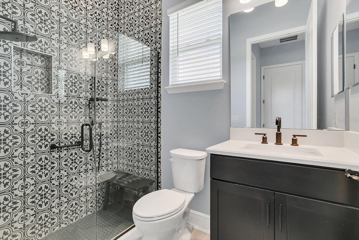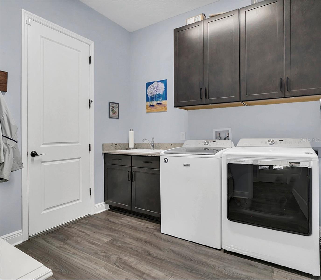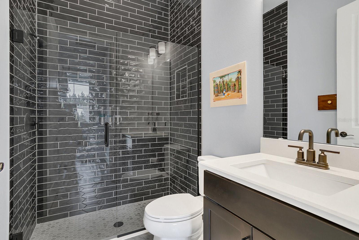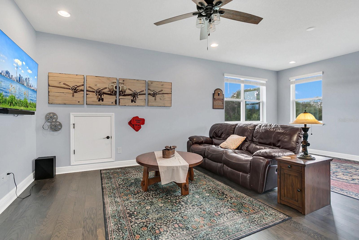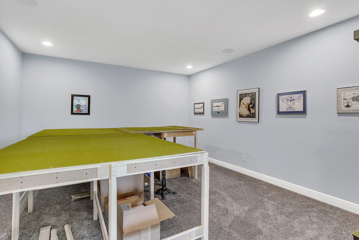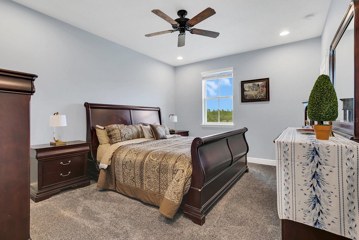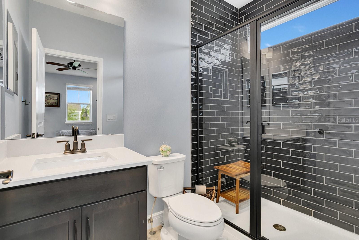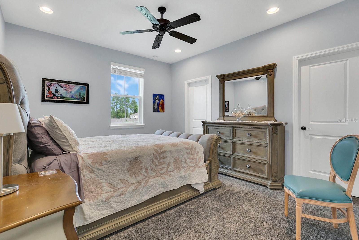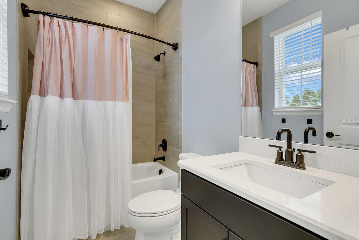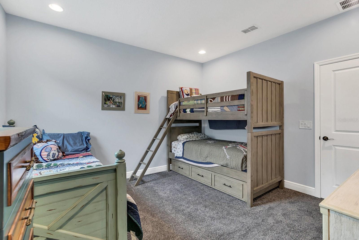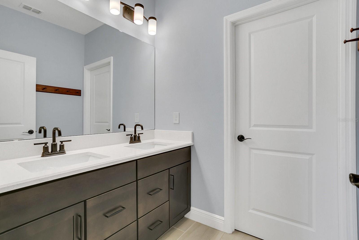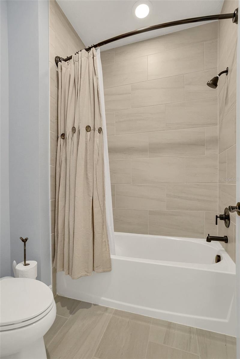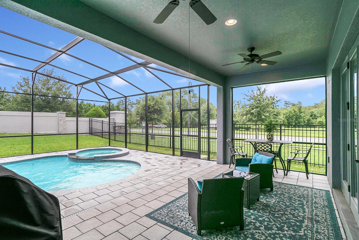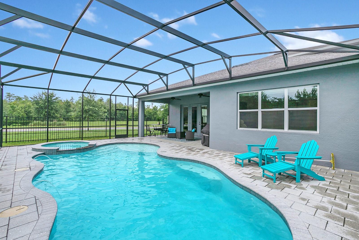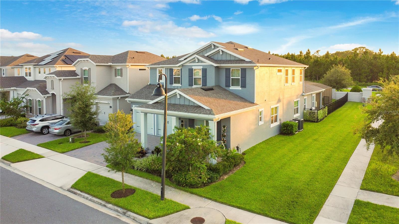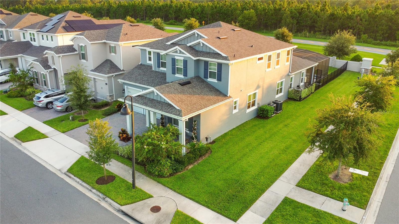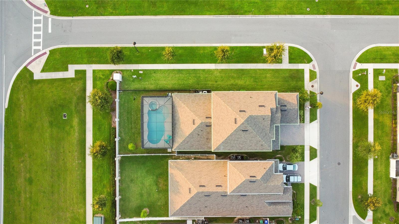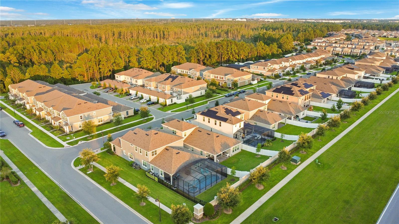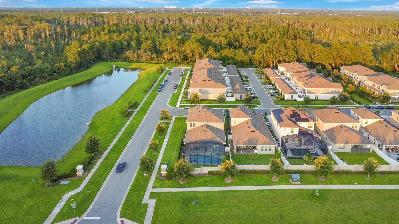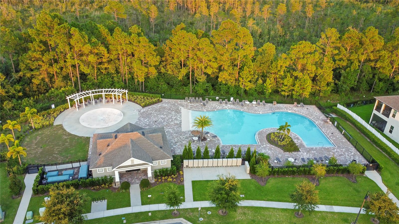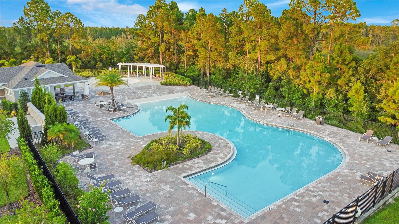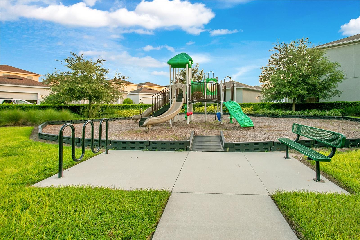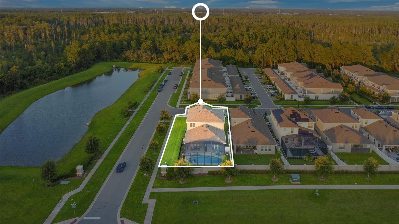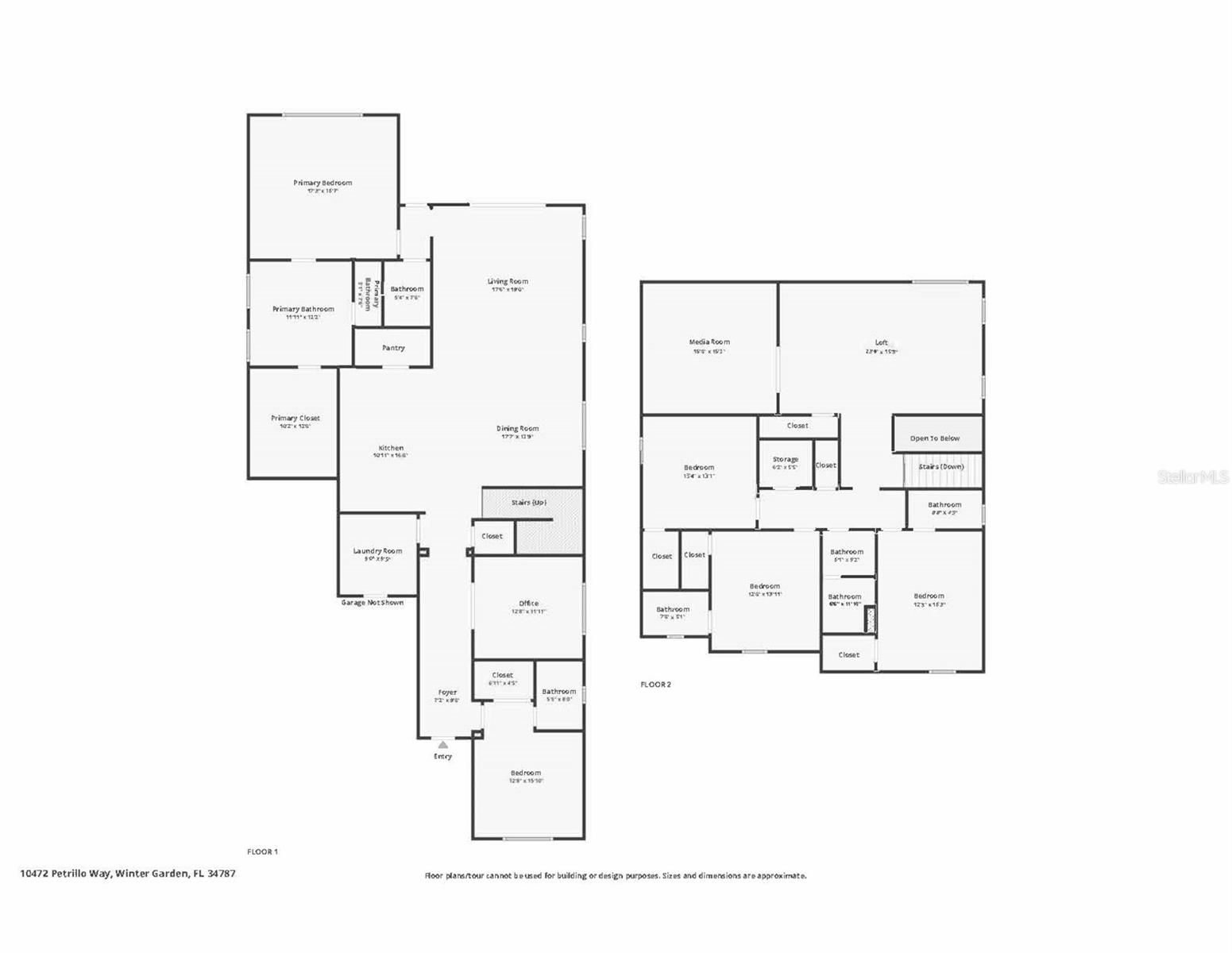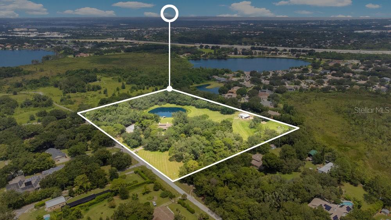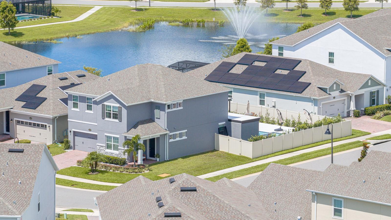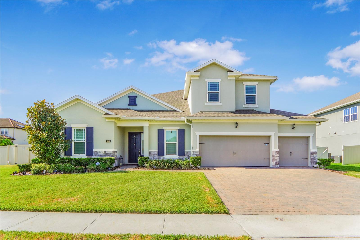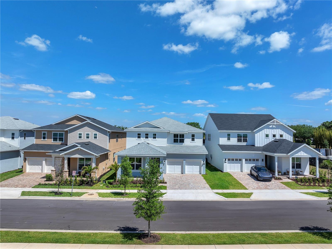10472 Petrillo Way, WINTER GARDEN, FL 34787
Property Photos
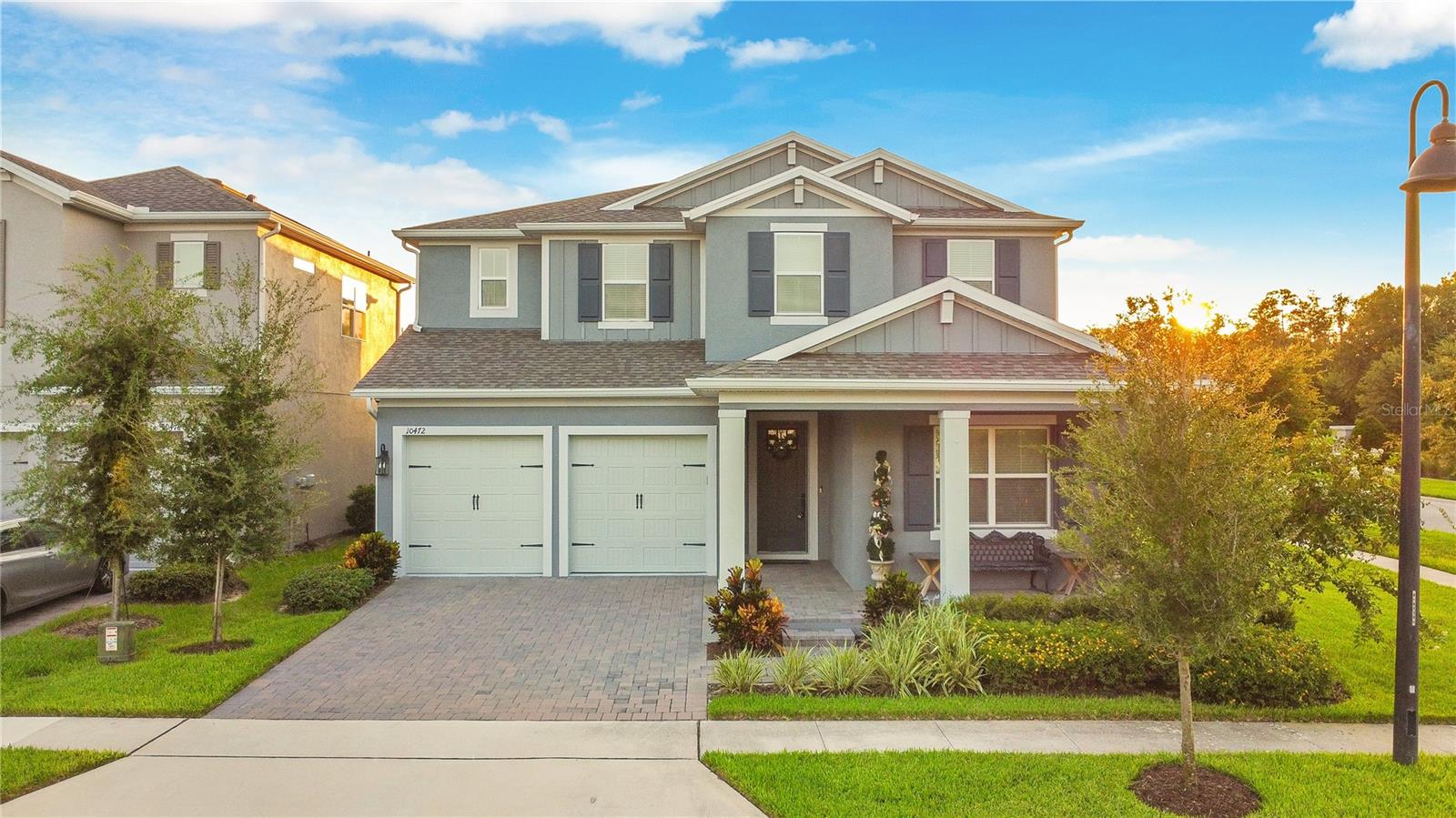
Would you like to sell your home before you purchase this one?
Priced at Only: $6,500
For more Information Call:
Address: 10472 Petrillo Way, WINTER GARDEN, FL 34787
Property Location and Similar Properties
- MLS#: O6325618 ( Residential Lease )
- Street Address: 10472 Petrillo Way
- Viewed: 34
- Price: $6,500
- Price sqft: $1
- Waterfront: No
- Year Built: 2022
- Bldg sqft: 5140
- Bedrooms: 5
- Total Baths: 6
- Full Baths: 6
- Garage / Parking Spaces: 3
- Days On Market: 60
- Additional Information
- Geolocation: 28.3963 / -81.6364
- County: ORANGE
- City: WINTER GARDEN
- Zipcode: 34787
- Subdivision: Winding Bay Ph 2
- Elementary School: Water Spring Elementary
- Middle School: Water Spring Middle
- High School: Horizon High School
- Provided by: EXP REALTY LLC
- Contact: Alexis Bress
- 407-392-1800

- DMCA Notice
-
DescriptionNow available for rent, for sale or with a lease purchase option. With nightly views of the disney fireworks and access to top rated schools, this is more than just a home its a lifestyle youll love coming home to. Welcome to 10472 petrillo way, located in the serene winding bay preserve community of winter garden. This stunning k. Hovnanian grayson model home, built in 2022, and offers the perfect blend of elegance, comfort, and convenience. Situated on a premier corner lot, this 5 bedroom, 6 bathroom home features over 4,000 square feet of thoughtfully designed living space. The gourmet kitchen is a true standout, equipped with ge profile appliances, granite countertops, custom soft close cabinetry, under cabinet lighting, a designer hood vent, and a spacious walk in pantry. The open floor plan seamlessly connects the kitchen to the living and dining areas, ideal for entertaining and everyday living. Throughout the home, youll find luxury vinyl plank flooring downstairs, engineered hardwood in the upstairs common areas, crown molding, tray ceilings, a speaker system, and unique ceiling fans sourced from disney properties such as the grand floridian and wilderness lodge. The first floor primary suite is a private retreat with motorized blackout shades, a freestanding tub, dual vanities, a custom frameless glass shower, and a large walk in closet with pool views. A second bedroom with an ensuite is also located on the main floor, perfect for guests or multi generational living, along with a dedicated office space enclosed by french doors. Upstairs, enjoy a spacious loft, a media/theater room pre wired for surround sound, and three additional bedrooms, each with walk in closets and access to private bathrooms. Outside, the backyard is a private oasis featuring a custom heated saltwater pool and spa with smart controls, a screened lanai, and a fully fenced yard with tranquil pond views. Additional features include a charming front porch, a comprehensive security system, and access to community amenities like a pool, dog park and playground. Conveniently located near disney, hamlin, flamingo crossings, and major highways, this home is zoned for top rated schools and even offers nightly views of disney fireworks from the upstairs front bedroom. This exceptional home offers a rare opportunity to enjoy the best of florida living in a highly desirable location. Contact us today to schedule your private showing. Now available for rent, for sale or with a lease purchase option.
Payment Calculator
- Principal & Interest -
- Property Tax $
- Home Insurance $
- HOA Fees $
- Monthly -
Features
Building and Construction
- Builder Model: Grayson
- Builder Name: K Hovnanian
- Covered Spaces: 0.00
- Exterior Features: Lighting, Rain Gutters, Sidewalk
- Fencing: Fenced
- Flooring: Carpet, Hardwood, Luxury Vinyl, Tile
- Living Area: 4025.00
Land Information
- Lot Features: Corner Lot, Landscaped, Sidewalk
School Information
- High School: Horizon High School
- Middle School: Water Spring Middle
- School Elementary: Water Spring Elementary
Garage and Parking
- Garage Spaces: 3.00
- Open Parking Spaces: 0.00
- Parking Features: Tandem
Eco-Communities
- Pool Features: Heated, In Ground, Lighting, Salt Water, Screen Enclosure
- Water Source: Public
Utilities
- Carport Spaces: 0.00
- Cooling: Central Air
- Heating: Central
- Pets Allowed: Monthly Pet Fee, Number Limit, Pet Deposit, Yes
- Sewer: Public Sewer
- Utilities: Cable Available, Electricity Connected, Sewer Connected, Water Connected
Amenities
- Association Amenities: Playground, Pool
Finance and Tax Information
- Home Owners Association Fee: 0.00
- Insurance Expense: 0.00
- Net Operating Income: 0.00
- Other Expense: 0.00
Other Features
- Appliances: Built-In Oven, Cooktop, Dishwasher, Disposal, Dryer, Electric Water Heater, Microwave, Range Hood, Refrigerator, Washer
- Association Name: Aubrey Woller
- Association Phone: 407-644-0010
- Country: US
- Furnished: Negotiable
- Interior Features: Ceiling Fans(s), Crown Molding, High Ceilings, Open Floorplan, Primary Bedroom Main Floor, Tray Ceiling(s), Walk-In Closet(s), Window Treatments
- Levels: Two
- Area Major: 34787 - Winter Garden/Oakland
- Occupant Type: Owner
- Parcel Number: 17-24-27-7829-01-930
- Possession: Rental Agreement, Lease/Purchase
- Views: 34
Owner Information
- Owner Pays: Grounds Care, Pest Control, Pool Maintenance
Similar Properties
Nearby Subdivisions
Bay St Park
Belle Meadeph I B D G
Black Lake Park
Black Lake Park Ph 01
Black Lake Park Ph 02 F1
Bray J W F Add 01
Daniels Crossing
Daniels Landing
Daniels Lndg Aj
Deerfield Place Ag
East Bay Estates
Emerald Rdg H
Enclavehamlin
Encoreovation Ph 3
Encoreovation Ph 4b Sec 19
Encoreovationph 3
Encoreovationph 4b
Foxcrest An P
G T Smith Sub
Garden Heights
Grove Pkstone Crest Ae
Grovehurst
Hamilton Gardens Ph 2a 2b
Hamlin Pointe
Hamlin Reserve
Hamlin Ridge
Harvestovation
Hawksmoor
Hawksmoorph 1
Highland Ridge
Lake Apopka Sound Ph 1
Lakeshore Preserve Ph I
Lakesidehamlin
Lakeview Pointe/horizon West P
Lakeview Pointehorizon West 1
Lakeview Pointehorizon West P
Latham Park North
Latham Park South
Mcallister Lndg Ph 2
Mezzano
Northlake At Ovation
Northlakeovation Ph 1
Oaksbrandy Lake O
Orchard
Orchard A1-a26 B1 B2 C D1-d4
Orchard A1a26 B1 B2 C D1d4
Orchard Hills Ph 2
Orchard Pkstillwater Xing Ph
Ospray Ranch
Osprey Ranch
Osprey Ranch Ph 1
Osprey Ranchph 1
Overlook At Hamlin
Park Ave Estates
Park Placewinter Garden
Parkview At Hamlin
Regal Pointe Ph 02 47133
Regency Oaks Ph 02 Ac
Silverleaf
Silverleaf Oak
Silverleaf Oaks
Silverleaf Oaks At Hamlin
Silverleaf Oaks At Hamlin Phas
Silverleaf Reservehamlin Ph 2
Southern Pines Condo
Stone Creek 44131
Stone Crk
Stoneybrook West
Stoneybrook West I
Stoneybrook West Ut 04 Rep 49
Storey Grove Ph 1a1
Storey Grove Ph 1a2
Storey Grove Ph 1b 1
Storey Grove Ph 1b1
Storey Grove Ph 1b1a
Storey Grove Ph 1b3
Storey Grove Ph 1b4
Storey Grove Ph 2
Storey Grove Ph 3
Storey Grove Ph 4
Storey Grove Ph 5
Storey Grv Ph 4
Summerlake Grvs
Summerlake Grvs Ph 2
Summerlake Pd Ph 2a 2b
Summerlake Pd Ph 2c 2d 2e
Summerlake Pd Ph 2c2e
Summerlake Pd Ph 3b
Summerlake Pd Ph 4b
Tilden Placewinter Garden
Townhomes Winter Garden
Tucker Oaks
Tucker Oaks Condo Ph 1
Tucker Okas
Twinwaters
Village Grove Ph 02
Walkers Grove Twnhms
Waterleigh
Waterleigh Ph 2c1
Waterleigh Ph 3b 3c 3d
Waterleigh Ph 4a
Waterleigh Phase 5 116135 Lot
Watermark
Watermark Ph 3
Watermark Ph 4
Watersidejohns Lake Ph 2c
Watersidejohns Lkph 2b
West Lake Hancock Estates
Westhavenovation
Westside Townhomes Ph 4
Westside Twnhms
Westside Twnhms Ph 03
Winding Bay Ph 1b
Winding Bay Ph 2
Winding Bay Ph 3
Winding Bay Preserve
Windtree Gardens
Wintermere Pointe

- One Click Broker
- 800.557.8193
- Toll Free: 800.557.8193
- billing@brokeridxsites.com



