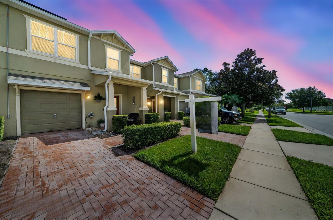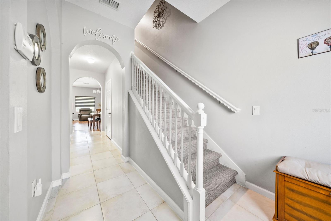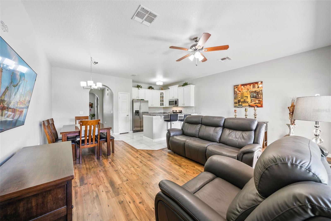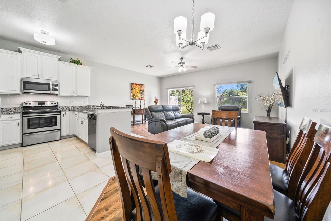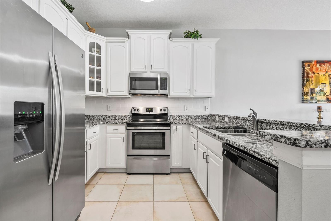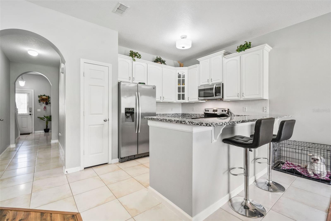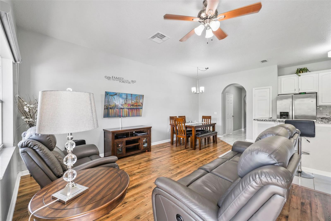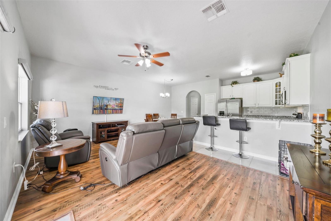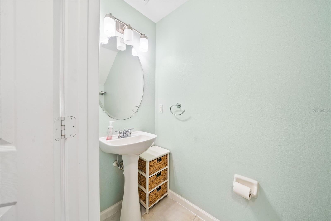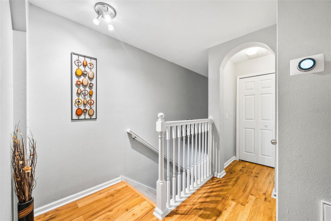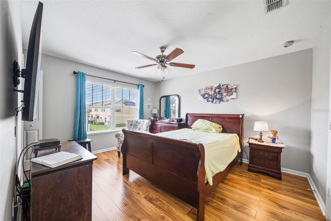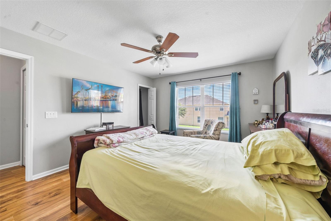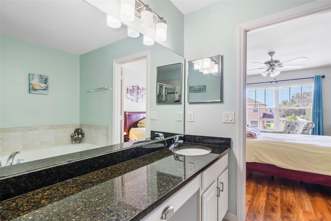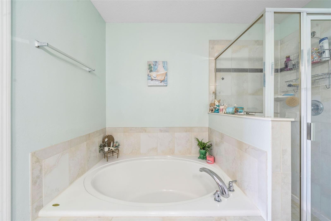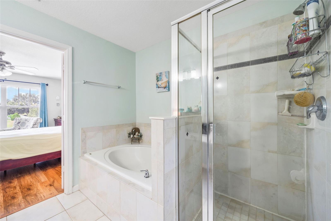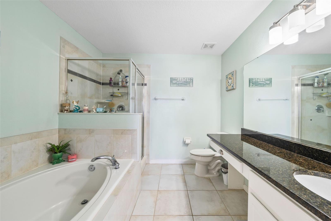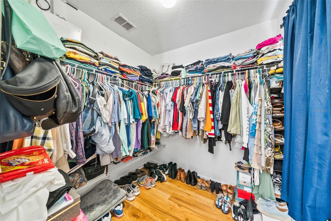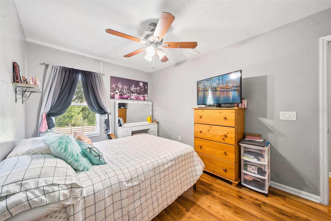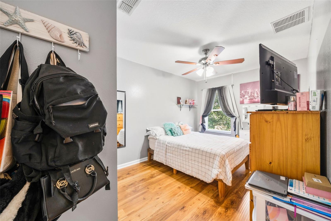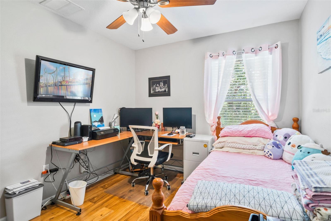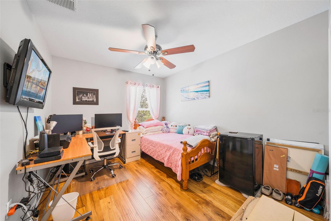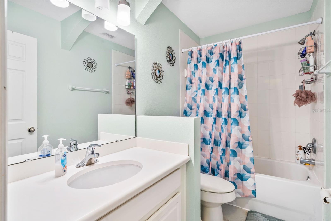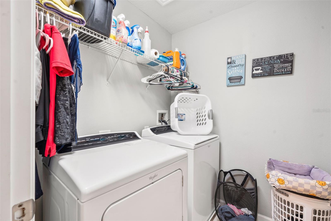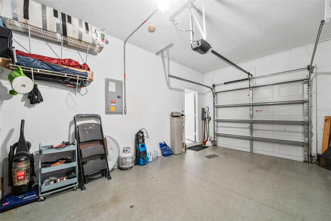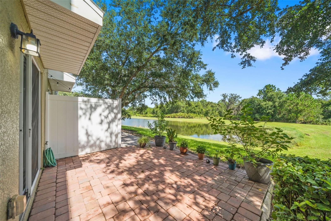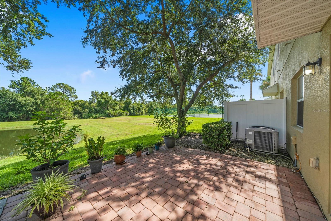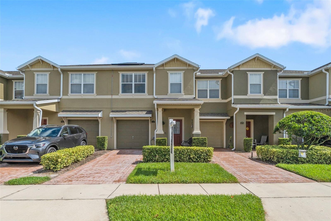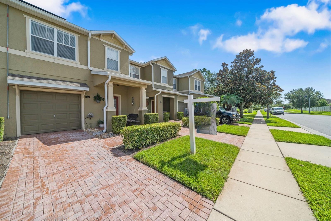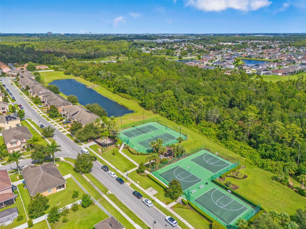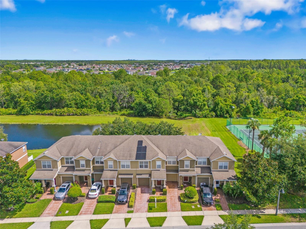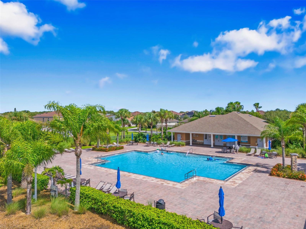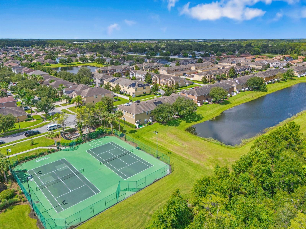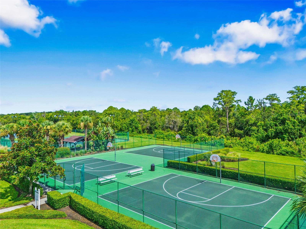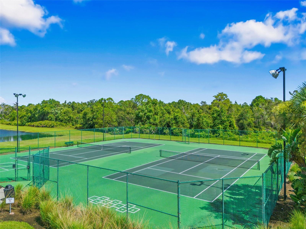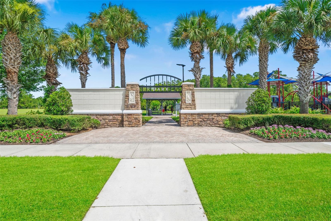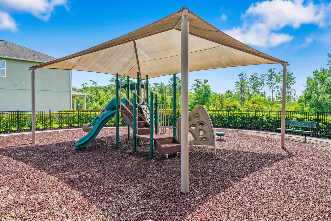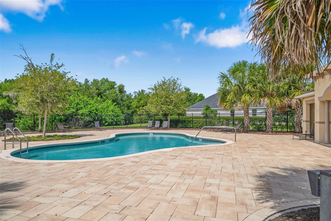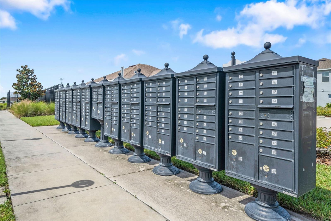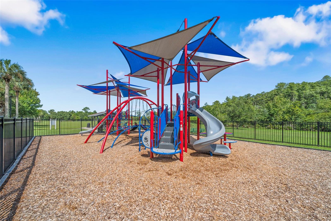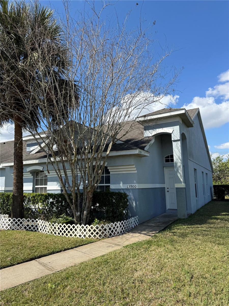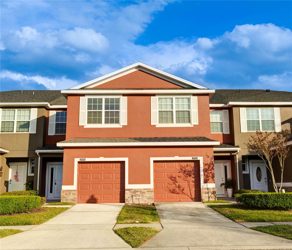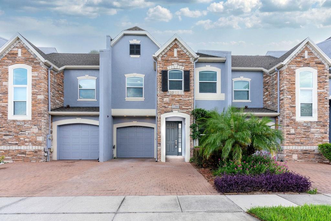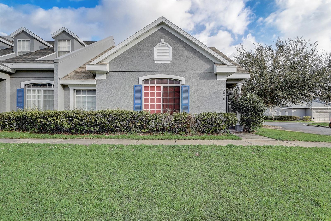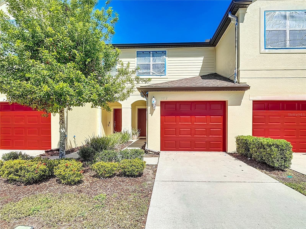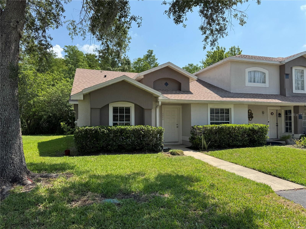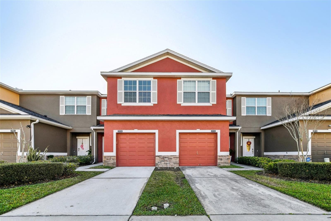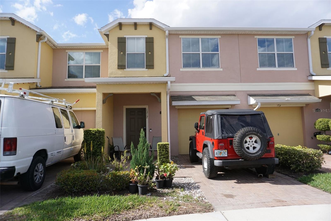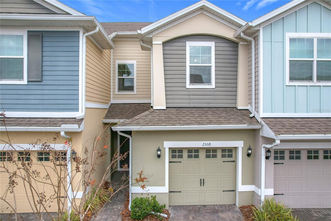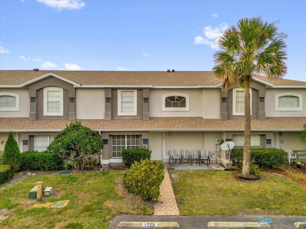1367 Honey Blossom Drive, ORLANDO, FL 32824
Property Photos
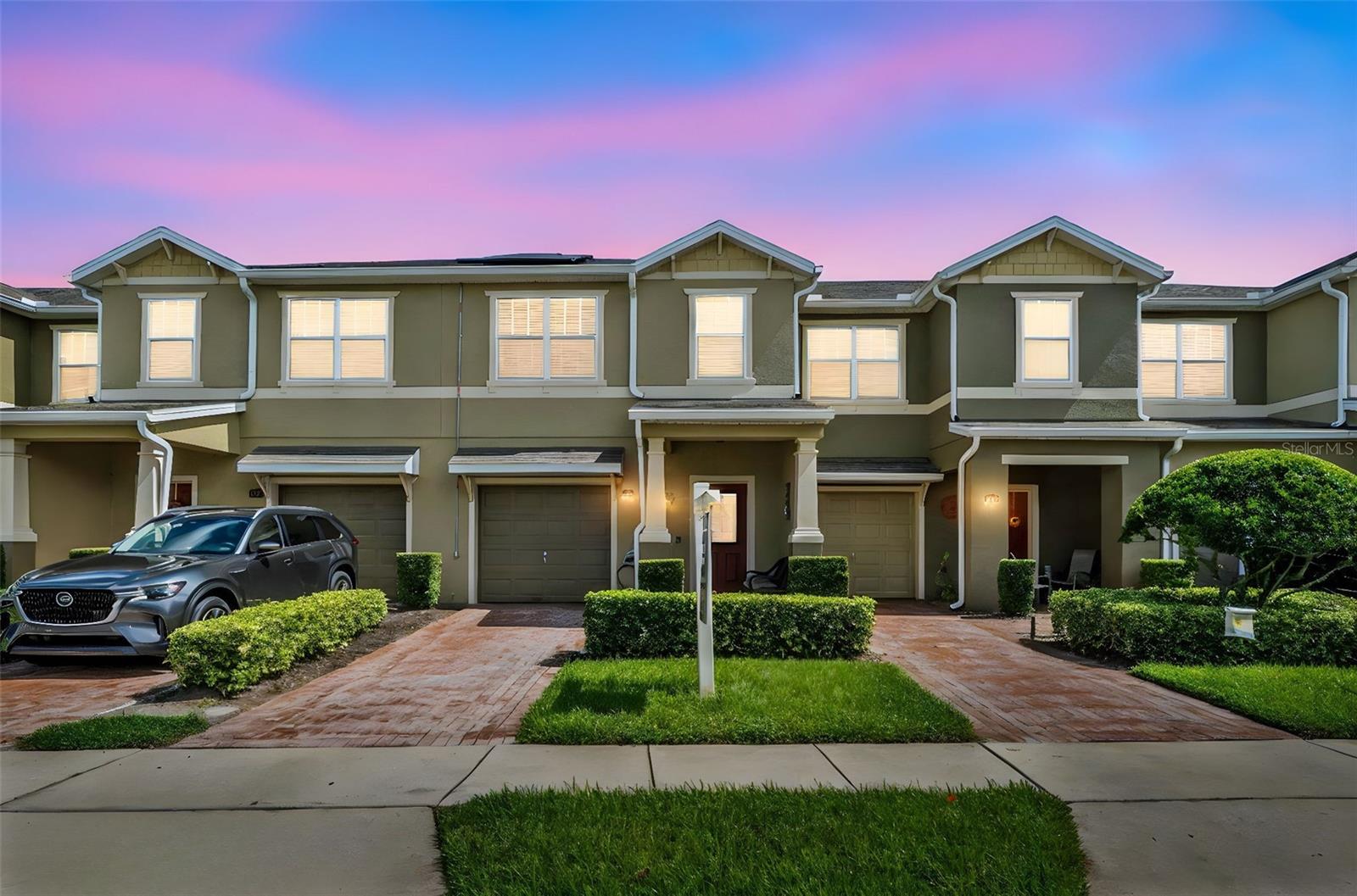
Would you like to sell your home before you purchase this one?
Priced at Only: $300,000
For more Information Call:
Address: 1367 Honey Blossom Drive, ORLANDO, FL 32824
Property Location and Similar Properties
- MLS#: O6326981 ( Residential )
- Street Address: 1367 Honey Blossom Drive
- Viewed: 4
- Price: $300,000
- Price sqft: $163
- Waterfront: No
- Year Built: 2007
- Bldg sqft: 1843
- Bedrooms: 3
- Total Baths: 3
- Full Baths: 2
- 1/2 Baths: 1
- Garage / Parking Spaces: 1
- Days On Market: 3
- Additional Information
- Geolocation: 28.3846 / -81.3564
- County: ORANGE
- City: ORLANDO
- Zipcode: 32824
- Subdivision: Sawgrass Plantation Ph 01a
- Elementary School: Wetherbee Elementary School
- Middle School: South Creek Middle
- High School: Cypress Creek High
- Provided by: NEW HEIGHTS REALTY GROUP
- Contact: Daniel Rodriguez
- 407-934-0305

- DMCA Notice
-
Description**MOVE IN READY** GREAT LOCATION** LOW HOA** WATER VIEW** Welcome home to this beautifully maintained and thoughtfully upgraded 3 bedroom, 2.5 bath townhome located in the heart of the vibrant and welcoming Sawgrass Plantation community. This two story townhome offers 1,531 square feet of smartly designed living space, and it shows pride of ownership throughoutfrom its charming curb appeal and brick paver driveway to its peaceful backyard retreat. Step inside to a bright, open concept layout where natural light pours through large windows, accentuating the stylish blend of finishes. The spacious great room transitions seamlessly into a well appointed dining area and a chef inspired kitchen. You'll love the crisp white cabinetry with crown molding, granite countertops, modern tile backsplash, and stainless steel appliancesall complemented by a large breakfast bar perfect for entertaining. The downstairs features a mix of large polished tile and wood look ceramic flooring that provides both elegance and durability, with no carpet on the main level. The living area is warm and welcoming with neutral tones and contemporary ceiling fans, while arched walkways and detailed trim give the space a touch of architectural character. Upstairs, the expansive primary suite offers a private escape with serene pond views, a spacious walk in closet with a window for natural light and ventilation, and a luxurious en suite bath featuring dual vanities with granite countertops, a large soaking tub, and a walk in shower. Two additional generously sized bedrooms, a full guest bath, and a dedicated laundry room with upper storage shelving complete the upstairs living quartersdesigned for both comfort and convenience. Step outside to a beautifully extended brick paved patio, where lush landscaping and breathtaking water views invite you to relax or entertain with ease. Whether its your morning coffee or a peaceful evening under the oak tree canopy, this backyard setting is truly one of a kind. Located in a well maintained, HOA managed neighborhood, this home also includes access to resort style community amenities: a sparkling pool, clubhouse, playgrounds, tennis and basketball courts, and scenic walking trailsmaking every day feel like a staycation. Perfectly situated near Lake Nonas Medical City, Orlando International Airport, and a variety of shopping and dining destinations, this townhome offers the ideal balance of comfort, connection, and convenience. Whether you're starting a new chapter, growing your family, or seeking a low maintenance lifestyle, this is your opportunity to live in one of Orlandos most sought after communities. Come see what life at Sawgrass Plantation is all aboutand fall in love with where you live.
Payment Calculator
- Principal & Interest -
- Property Tax $
- Home Insurance $
- HOA Fees $
- Monthly -
Features
Building and Construction
- Covered Spaces: 0.00
- Exterior Features: Sliding Doors
- Flooring: Ceramic Tile, Vinyl
- Living Area: 1531.00
- Roof: Shingle
Land Information
- Lot Features: Conservation Area, Paved
School Information
- High School: Cypress Creek High
- Middle School: South Creek Middle
- School Elementary: Wetherbee Elementary School
Garage and Parking
- Garage Spaces: 1.00
- Open Parking Spaces: 0.00
- Parking Features: Garage Door Opener
Eco-Communities
- Water Source: Public
Utilities
- Carport Spaces: 0.00
- Cooling: Central Air
- Heating: Central
- Pets Allowed: Yes
- Sewer: Public Sewer
- Utilities: BB/HS Internet Available, Cable Available, Electricity Connected, Public
Amenities
- Association Amenities: Basketball Court, Tennis Court(s)
Finance and Tax Information
- Home Owners Association Fee Includes: Pool, Maintenance Structure, Maintenance Grounds, Pest Control
- Home Owners Association Fee: 180.83
- Insurance Expense: 0.00
- Net Operating Income: 0.00
- Other Expense: 0.00
- Tax Year: 2024
Other Features
- Appliances: Dishwasher, Disposal, Electric Water Heater, Microwave, Range, Refrigerator
- Association Name: Sawgrass Phase 1A Townhomes
- Association Phone: 407-601-5280
- Country: US
- Furnished: Unfurnished
- Interior Features: Ceiling Fans(s), Kitchen/Family Room Combo, Open Floorplan, Stone Counters
- Legal Description: SAWGRASS PLANTATION - PHASE 1A 68/91 LOT676
- Levels: Two
- Area Major: 32824 - Orlando/Taft / Meadow woods
- Occupant Type: Vacant
- Parcel Number: 19-24-30-7601-06-760
- View: Water
- Zoning Code: P-D
Similar Properties
Nearby Subdivisions
Arbors At Meadow Woods
Arbors/mdw Woods
Arborsmdw Woods
Chase Lndg
Chatham Placearbor Mdws Ac
Fairway Twnhms At Meadow Woods
Island Cove Villas Ph 02
Island Cove Villas Ph 03
Island Walk
Island Walk 49 71
Jackson Park 2 Condominium Pha
Jackson Park 2 Ph 8
Keystone Sub
La Cascada Ph 01
Lynwoodsouthmeadow Ph 03
Oakcrestsouthmeadowph C
Portofino Meadows
Sawgrass Lndgs
Sawgrass Plantation Ph 01a
Sawgrass Plantation Ph 1d-3
Sawgrass Plantation Ph 1d3
Somerset Xings Tr F
Somerset Xings Tr F Rep
South Crk
Spahlers Add
Summerfield
Tyson Ranch
Woodland Park Ph 10
Wyndham Lakes Estates

- One Click Broker
- 800.557.8193
- Toll Free: 800.557.8193
- billing@brokeridxsites.com



