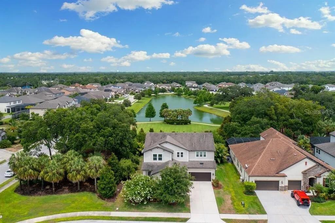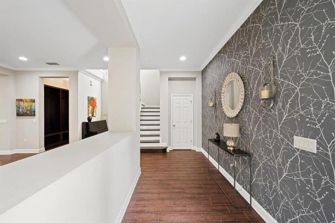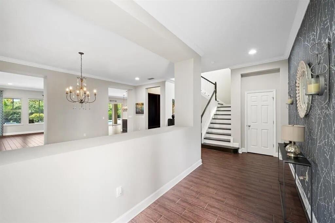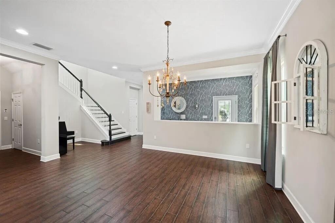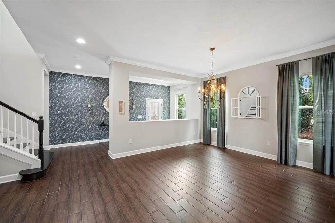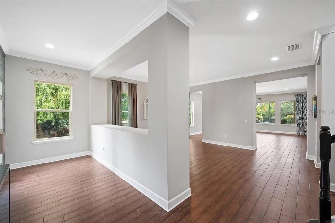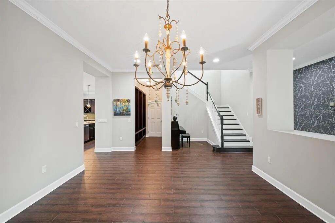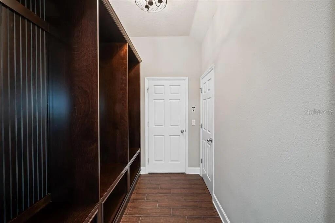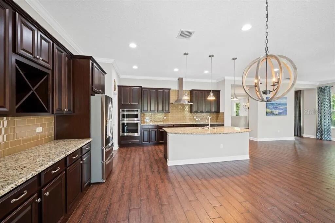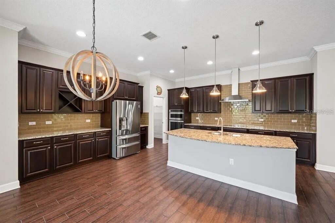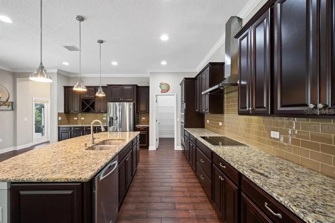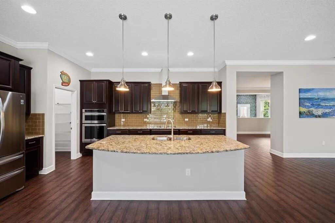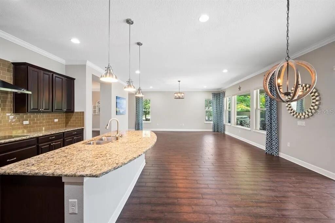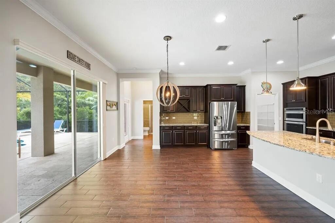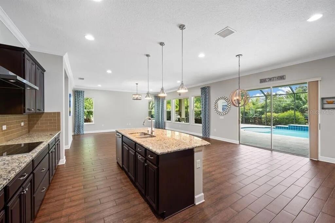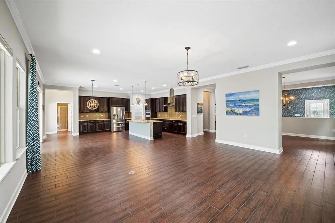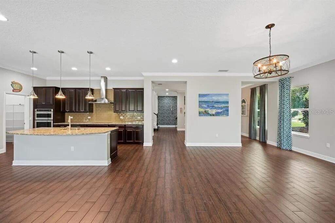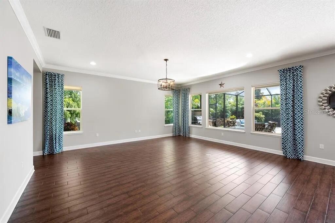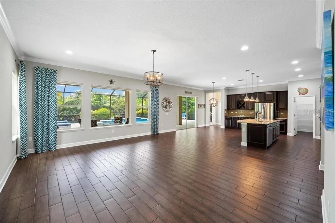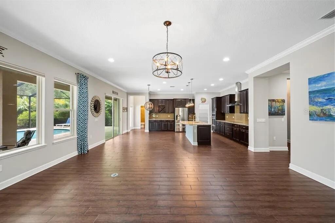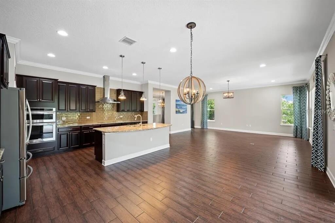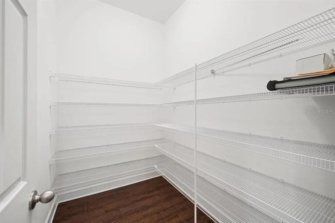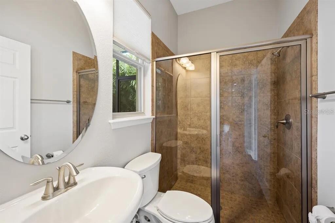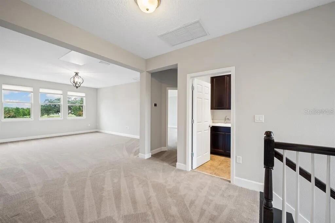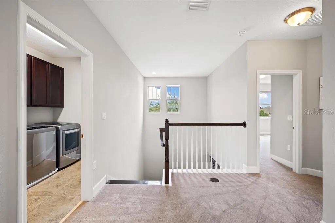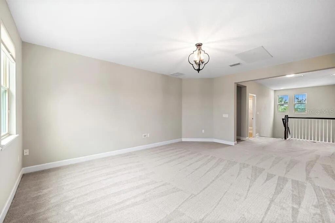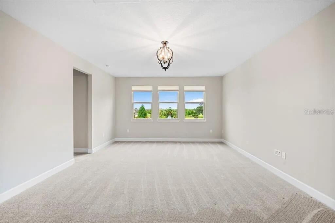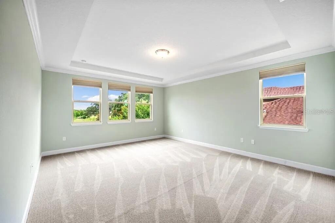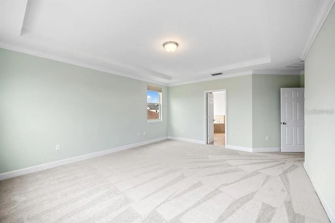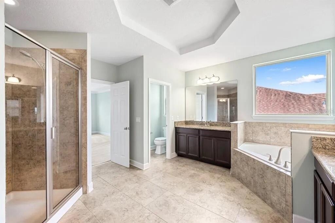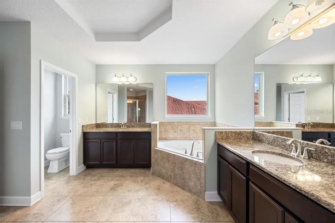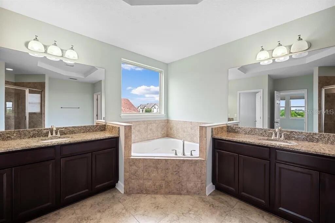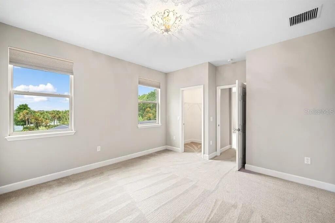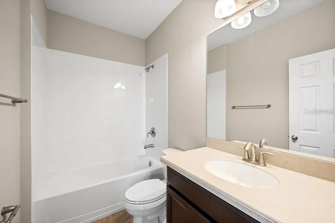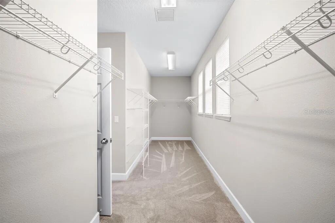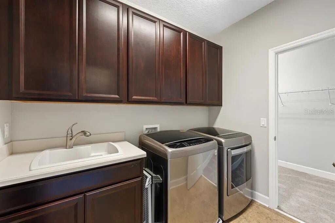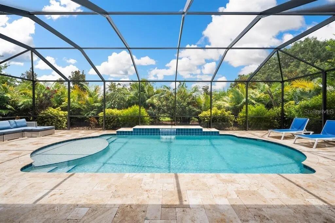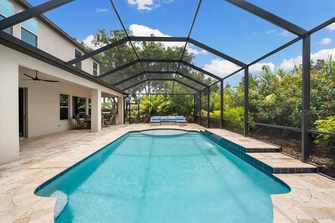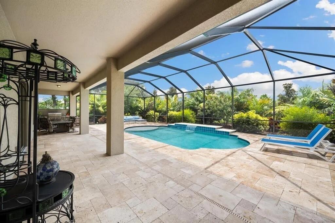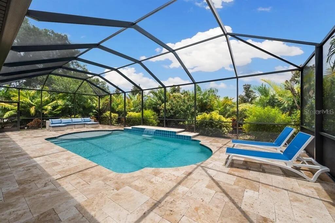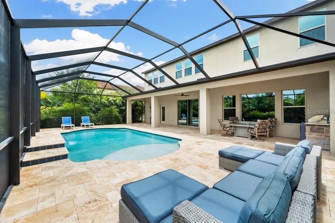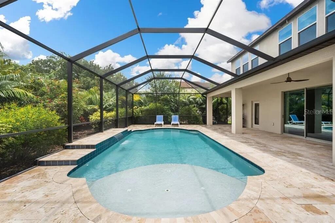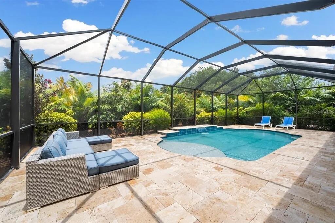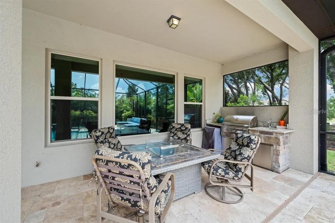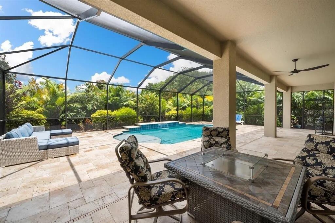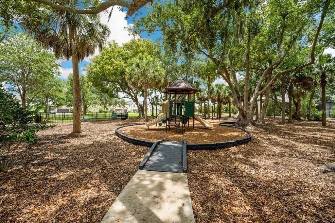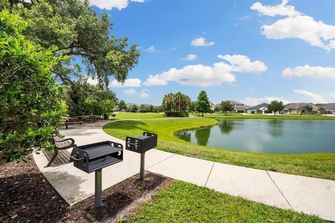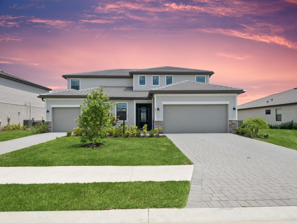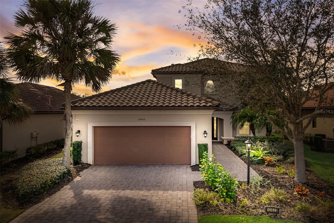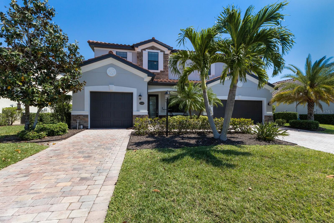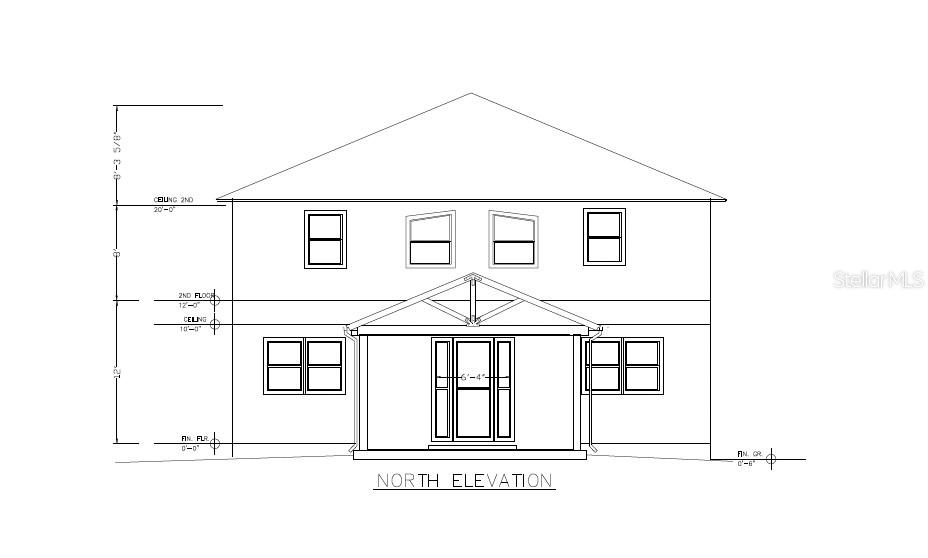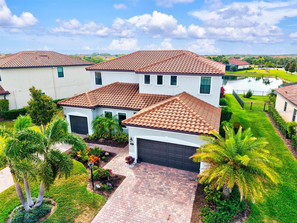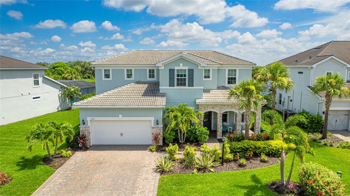12941 Bliss Loop, BRADENTON, FL 34211
Property Photos
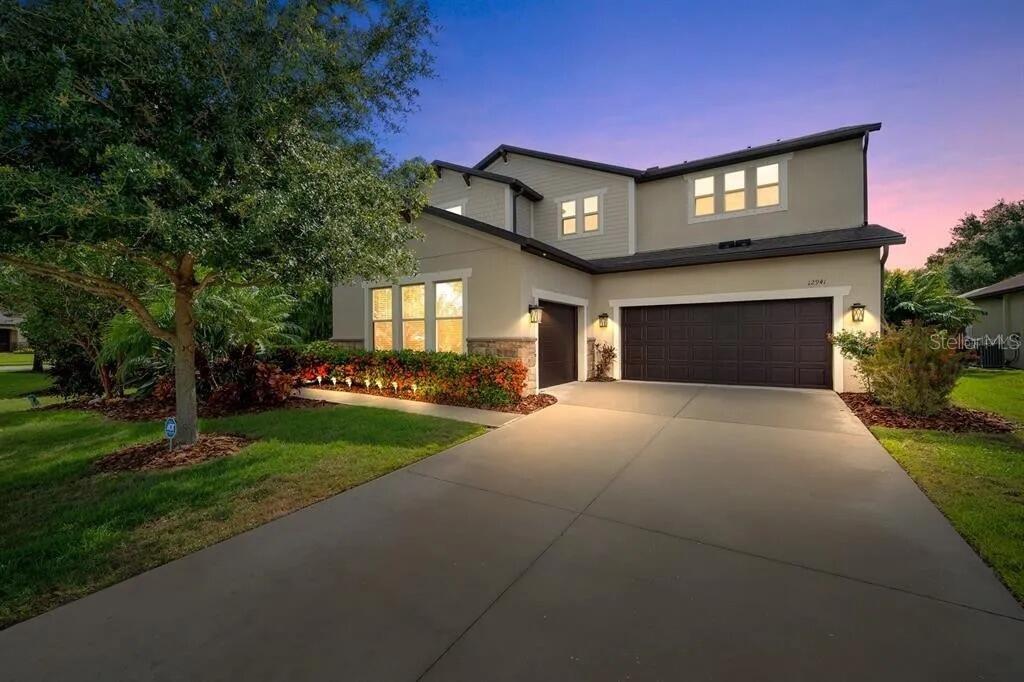
Would you like to sell your home before you purchase this one?
Priced at Only: $939,900
For more Information Call:
Address: 12941 Bliss Loop, BRADENTON, FL 34211
Property Location and Similar Properties
- MLS#: O6326862 ( Residential )
- Street Address: 12941 Bliss Loop
- Viewed: 1
- Price: $939,900
- Price sqft: $255
- Waterfront: No
- Year Built: 2015
- Bldg sqft: 3684
- Bedrooms: 5
- Total Baths: 4
- Full Baths: 4
- Garage / Parking Spaces: 3
- Days On Market: 6
- Additional Information
- Geolocation: 27.4784 / -82.4121
- County: MANATEE
- City: BRADENTON
- Zipcode: 34211
- Subdivision: Serenity Creek
- Provided by: BEYCOME OF FLORIDA LLC
- Contact: Steven Koleno
- 804-656-5007

- DMCA Notice
-
DescriptionThe moment you walk in the front door of 12941 Bliss Loop in the beautiful gated community of Serenity Creek, youll know youre home. With 5 bedrooms, 4 full bathrooms, and nearly 3,700 square feet of thoughtfully designed space, theres room for everyone and everything. Youll be greeted by warm wood plank tile flooring, crown molding, and natural light pouring in from every direction. The main living space flows right into the gorgeous open kitchen with granite counters, induction cooktop, double convection oven, walk in pantry, and plenty of built in cabinetry. Theres even a whole home water filtration system already in place. The main level also includes a flexible 5th bedroom or office with a full bathroom nearby, plus a large mudroom with built ins that leads to the garage. Upstairs, youll find a spacious loft that works great as a game room or second living area. The primary suite feels like a retreat with a walk in closet, dual vanities, granite countertops, and even private access to the laundry room. Super convenient. Three more bedrooms upstairs each have walk in closets. Two share a Jack and Jill bathroom, and the other has its own full bath. The oversized pool is gorgeous with a sun shelf, waterfall, and new heater. Its all wrapped in a vaulted screened lanai and surrounded by lush tropical landscaping that makes the whole place feel like your own private resort. The lot is the best in the neighborhood, with peaceful views of the open community green space and pond behind it. It honestly feels like youve got a second backyard without the extra mowing. The view of the space from the upper loft and bedrooms is stunning. Youll also find a brand new roof (2024), a 3 car garage, and an outdoor kitchen for evenings spent poolside at sunset. The home has a security system, hurricane shutters, and is located in a gated neighborhood with no CDD fees. This neighborhood is in a top rated school district, close to everything in Lakewood Ranch, including golf, restaurants, shopping, and I 75 for quick trips. And if you love the beach, the stunning Gulf coast is just 30 minutes away. This home checks every box. Come see it for yourself and picture your own endless summer lifestyle.
Payment Calculator
- Principal & Interest -
- Property Tax $
- Home Insurance $
- HOA Fees $
- Monthly -
Features
Building and Construction
- Covered Spaces: 0.00
- Exterior Features: Hurricane Shutters, Outdoor Grill, Outdoor Kitchen, Sidewalk
- Flooring: Carpet, Ceramic Tile
- Living Area: 3684.00
- Roof: Shingle
Garage and Parking
- Garage Spaces: 3.00
- Open Parking Spaces: 0.00
Eco-Communities
- Pool Features: Heated, In Ground, Screen Enclosure
- Water Source: Public
Utilities
- Carport Spaces: 0.00
- Cooling: Central Air
- Heating: Electric
- Pets Allowed: Yes
- Sewer: Public Sewer
- Utilities: Public
Finance and Tax Information
- Home Owners Association Fee Includes: Maintenance Grounds, None, Recreational Facilities
- Home Owners Association Fee: 540.00
- Insurance Expense: 0.00
- Net Operating Income: 0.00
- Other Expense: 0.00
- Tax Year: 2024
Other Features
- Appliances: Convection Oven, Cooktop, Dishwasher, Disposal, Dryer, Electric Water Heater, Exhaust Fan, Freezer, Gas Water Heater, Ice Maker, Kitchen Reverse Osmosis System, Microwave, Range Hood, Refrigerator, Washer, Water Filtration System, Water Softener, Whole House R.O. System
- Association Name: Gulf Coast
- Association Phone: 941-870-5600
- Country: US
- Furnished: Negotiable
- Interior Features: High Ceilings
- Legal Description: LOT 97 SERENITY CREEK SUBDIVISION PI#5684.0430/9
- Levels: Two
- Area Major: 34211 - Bradenton/Lakewood Ranch Area
- Occupant Type: Owner
- Parcel Number: 568404309
- Zoning Code: PDR
Similar Properties
Nearby Subdivisions
Arbor Grande
Avalon Woods
Avaunce
Azario Esplanade
Azario Esplanade Ph Ii
Azario Esplanade Ph Ii Subph A
Braden Pines
Bridgewater At Lakewood Ranch
Bridgewater Ph I At Lakewood R
Bridgewater Ph Ii At Lakewood
Bridgewater Ph Iii At Lakewood
Central Park
Central Park Ph B-1
Central Park Ph B1
Central Park Subphase A1a
Central Park Subphase A2b
Central Park Subphase B-2a & B
Central Park Subphase B2a B2c
Central Park Subphase Caa
Central Park Subphase Cba
Central Park Subphase D1aa
Central Park Subphase D1bb D2a
Central Park Subphase E1b
Central Park Subphase G-1c
Central Park Subphase G1a G1b
Central Park Subphase G1c
Central Park Subphase G2a G2b
Cresswind
Cresswind Ph I Subph A B
Cresswind Ph Ii Subph A B C
Cresswind Ph Iii
Eagle Trace
Eagle Trace Ph I
Eagle Trace Ph Ii-c
Eagle Trace Ph Iic
Eagle Trace Ph Iii-b
Eagle Trace Ph Iiib
Esplanade Golf And Country Clu
Esplanade Ph Iii A,b,c,d,j&par
Esplanade Ph V Subphase G
Esplanade Ph V Subphases A,b,c
Grand Oaks At Panther Ridge
Harmony At Lakewood Ranch Ph I
Indigo Ph Iv V
Indigo Ph Iv & V
Indigo Ph Vi Subphase 6b 6c R
Indigo Ph Vi Subphase 6b & 6c
Indigo Ph Vii Subphase 7a 7b
Indigo Ph Vii Subphase 7a & 7b
Indigo Ph Viii Subph 8a 8b 8c
Indigo Ph Viii Subph 8a, 8b &
Lakewood National Golf Club Ph
Lakewood National Golf Culb Ph
Lakewood Park
Lakewood Ranch Solera Ph Ia I
Lakewood Ranch Solera Ph Ic I
Lorraine Lakes
Lorraine Lakes Ph I
Lorraine Lakes Ph Iia
Lorraine Lakes Ph Iib-1 & Iib-
Lorraine Lakes Ph Iib-3 & Iic
Lorraine Lakes Ph Iib1 Iib2
Lorraine Lakes Ph Iib3 Iic
Lot 317 Mallory Park Ph2 Subph
Mallory Park Ph I A C E
Mallory Park Ph I D Ph Ii A
Mallory Park Ph Ii Subph B
Mallory Park Ph Ii Subph C D
Not Applicable
Palisades Ph I
Panther Ridge
Panther Ridge Ranches
Park East At Azario Ph I Subph
Park East At Azario Ph Ii
Polo Run
Polo Run Ph Ia Ib
Polo Run Ph Iia Iib
Polo Run Ph Iic Iid Iie
Polo Run Ph Iic Iid & Iie
Pomello City Central
Pomello City Central Unit
Pomello Park
Rosedale
Rosedale 3
Rosedale 4
Rosedale 5
Rosedale 6a
Rosedale 7
Rosedale 8 Westbury Lakes
Rosedale Add Ph I
Rosedale Add Ph Ii
Rosedale Addition Phase Ii
Rosedale Highlands Subphase D
Saddlehorn Estates
Sapphire Point Ph I Ii Subph
Savanna At Lakewood Ranch
Serenity Creek
Serenity Creek Rep Of Tr N
Solera At Lakewood Ranch
Solera At Lakewood Ranch Ph Ii
Star Farms At Lakewood Ranch
Star Farms Ph I-iv
Star Farms Ph Iiv
Star Farms Ph Iv Subph A
Star Farms Ph Iv Subph H I
Star Farms Ph Iv Subph Jk
Sweetwater At Lakewood Ranch P
Sweetwater Villas At Lakewood
Sweetwaterlakewood Ranch Ph I
Woodleaf Hammock Ph I

- One Click Broker
- 800.557.8193
- Toll Free: 800.557.8193
- billing@brokeridxsites.com



