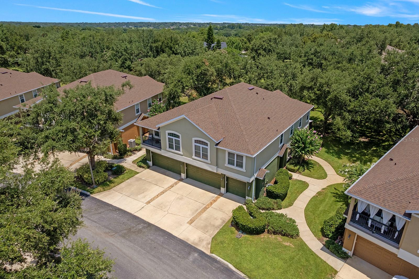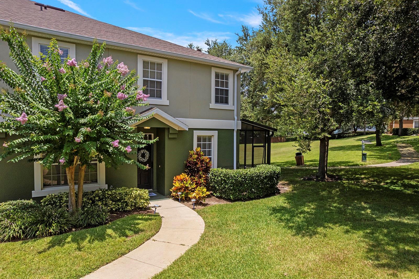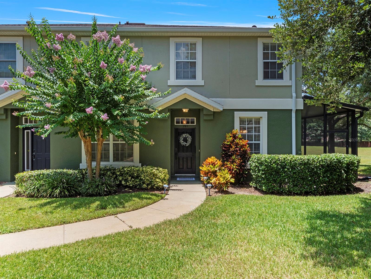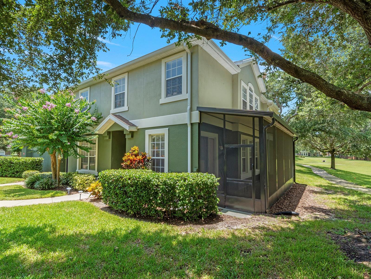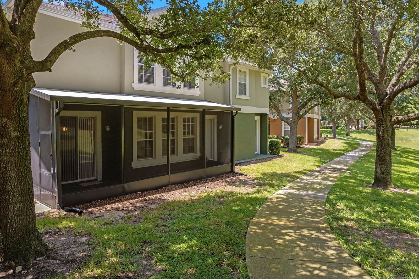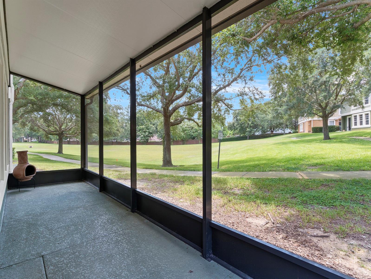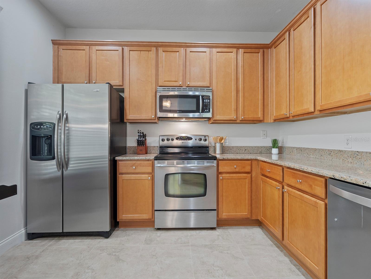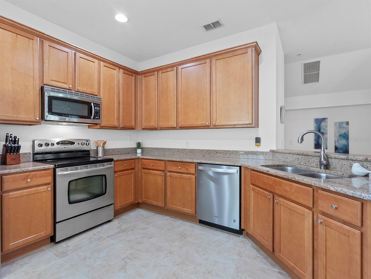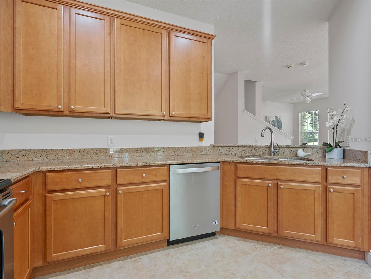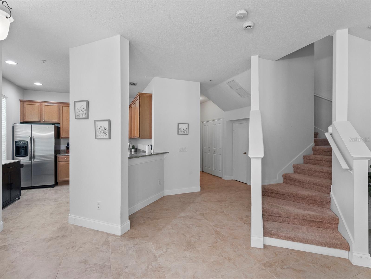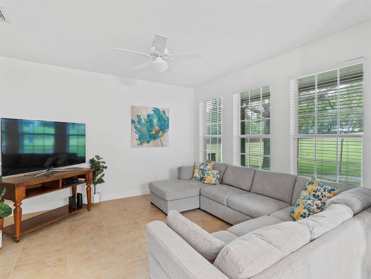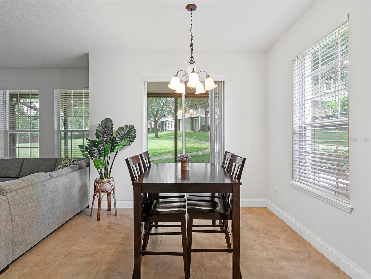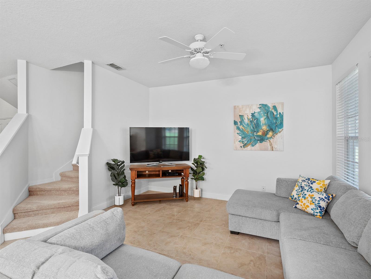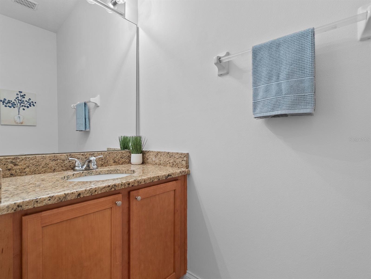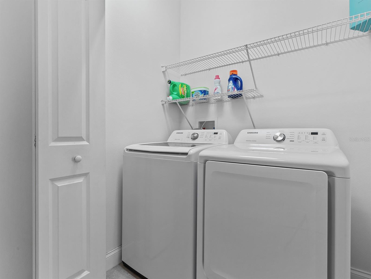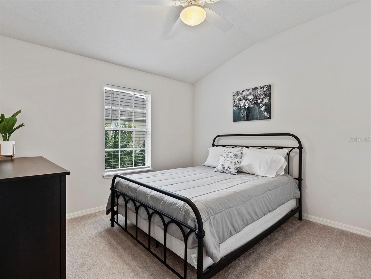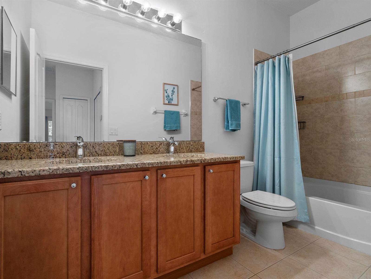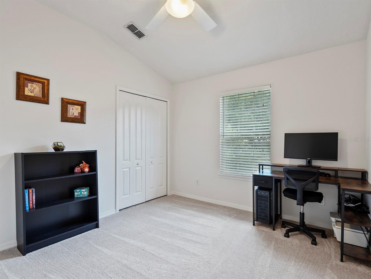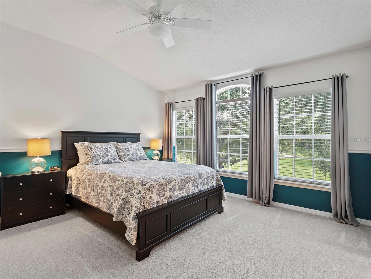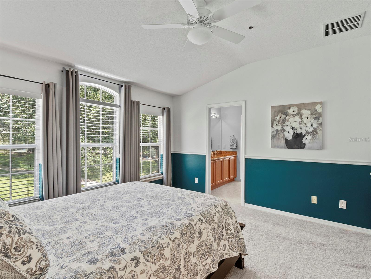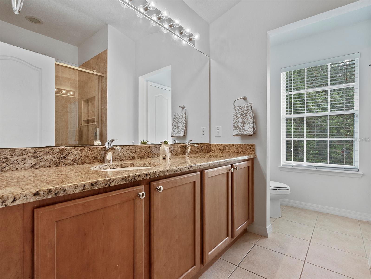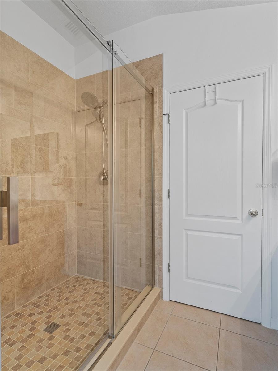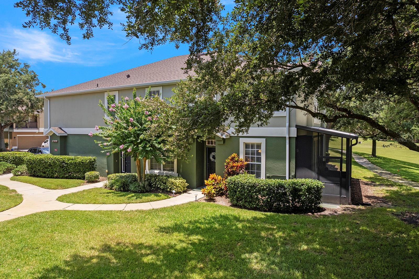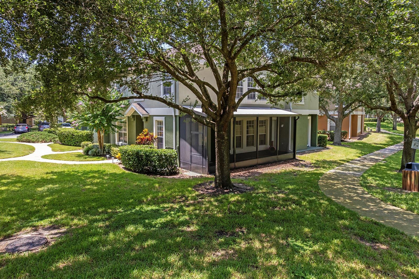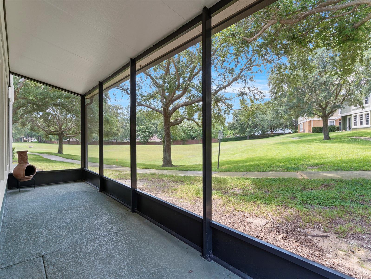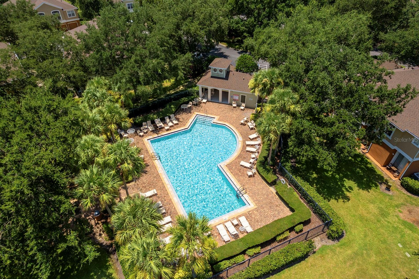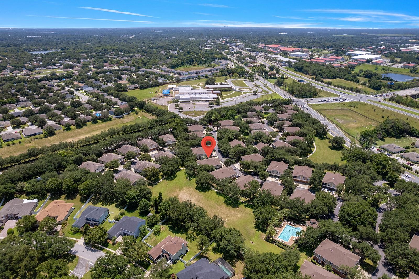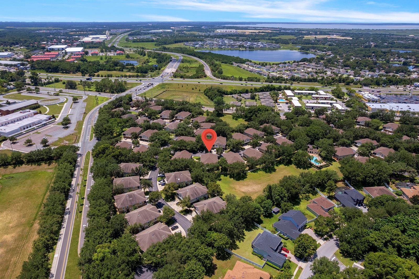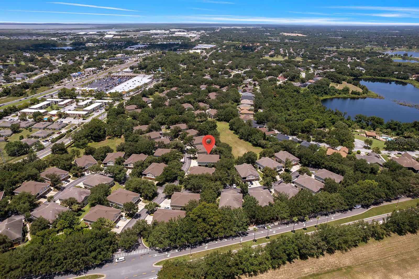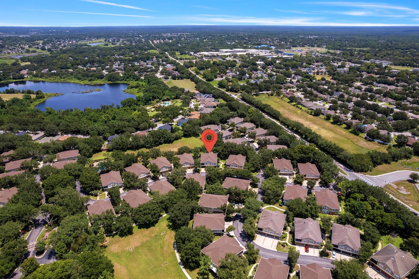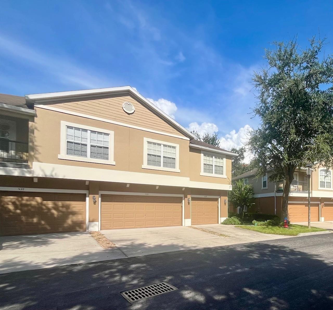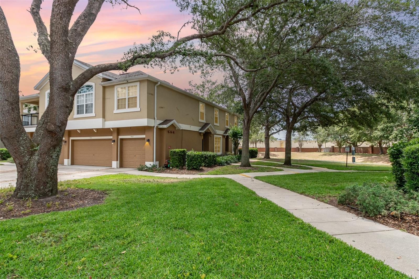741 Ashworth Overlook Dr B, APOPKA, FL 32712
Property Photos
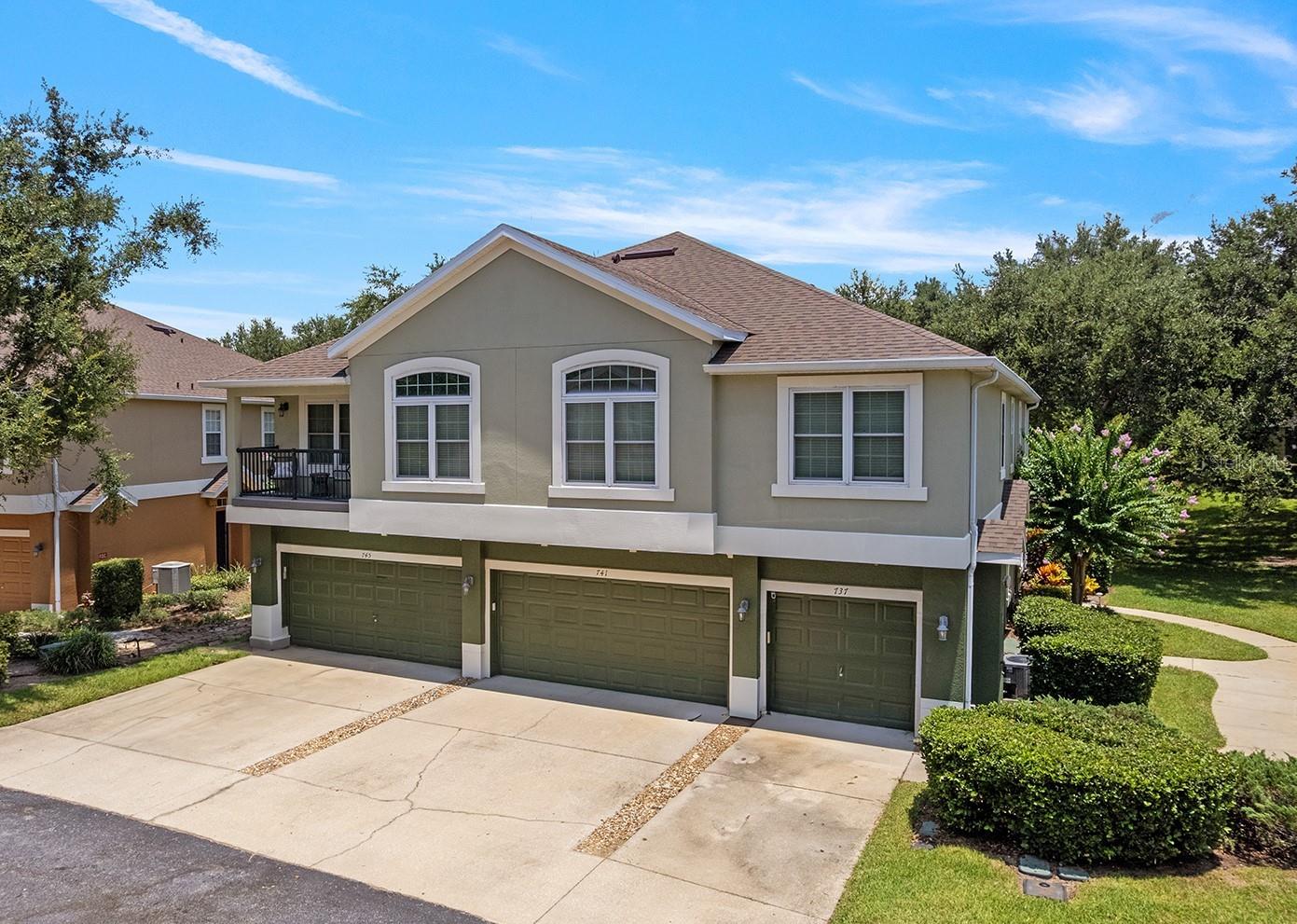
Would you like to sell your home before you purchase this one?
Priced at Only: $275,000
For more Information Call:
Address: 741 Ashworth Overlook Dr B, APOPKA, FL 32712
Property Location and Similar Properties
- MLS#: O6326632 ( Residential )
- Street Address: 741 Ashworth Overlook Dr B
- Viewed: 3
- Price: $275,000
- Price sqft: $172
- Waterfront: No
- Year Built: 2007
- Bldg sqft: 1595
- Bedrooms: 3
- Total Baths: 3
- Full Baths: 2
- 1/2 Baths: 1
- Garage / Parking Spaces: 2
- Days On Market: 9
- Additional Information
- Geolocation: 28.6863 / -81.5269
- County: ORANGE
- City: APOPKA
- Zipcode: 32712
- Subdivision: Overlookparkside Condo
- Building: Overlookparkside Condo
- Elementary School: Apopka Elem
- Middle School: Wolf Lake Middle
- High School: Apopka High
- Provided by: KELLER WILLIAMS ADVANTAGE REALTY
- Contact: Sandy Jablonski
- 407-977-7600

- DMCA Notice
-
DescriptionWelcome to this beautiful 3 bedroom/2.5 bath end unit in The Overlooks at Parkside. The name says it all! This unit is located on the back of the building with a NEW $16k screened lanai (2023) overlooking the community park and walking path that leads to the community pool. The condo features a NEW ROOF (2025) and an oversized 2+ car garage with extra space for storage. ** Upon entering the unit, youre immediately greeted by upgraded porcelain tile on the first floor, 5 baseboards, and neutral paint throughout. ** The kitchen features 42" cabinets, stainless appliances, granite counter tops, and a breakfast bar. The kitchen flows onto the open dining area and family room with tons of space for the whole family. The NEW screened lanai is easily accessed through the sliding glass doors to relax and enjoy the views. ** This unit offers tons of storage! The 2 car garage was designed with an extended section. Next, Laundry is conveniently located on the first floor. Washer and Dryer INCLUDED! Lastly, there is a built in storage closet with shelves under the stairs that could also be used as a 2nd pantry! ** Upstairs you'll find updated carpet, 3 bedrooms and 2 full baths. The master bedroom boasts tall ceilings, 3 bright windows, an upgraded en suite bath with double sinks, granite counter tops, a large RETILED walk in shower with NEW barn style glass doors (2024), and a full linen closet. The upstairs also has two additional bedrooms, 2 linen closets, and a guest bathroom with double sinks, granite counter tops, and neutral shower tile. ** Other major components of the home include a newer hot water heater (2021) and a well maintained AC (2016). Community features include a pool, exterior maintenance, and exterior pest control, and internet cable.** If you're looking for a carefree, low maintenance place with tons of character, this is it! Conveniently located near schools and a short drive to nearby shopping, the 429, and Orlando. Make your appointment today!
Payment Calculator
- Principal & Interest -
- Property Tax $
- Home Insurance $
- HOA Fees $
- Monthly -
Features
Building and Construction
- Covered Spaces: 0.00
- Exterior Features: Rain Gutters, Sidewalk, Sliding Doors
- Flooring: Carpet, Tile
- Living Area: 1595.00
- Roof: Shingle
Land Information
- Lot Features: Sidewalk
School Information
- High School: Apopka High
- Middle School: Wolf Lake Middle
- School Elementary: Apopka Elem
Garage and Parking
- Garage Spaces: 2.00
- Open Parking Spaces: 0.00
- Parking Features: Driveway, Garage Door Opener, Guest
Eco-Communities
- Water Source: Public
Utilities
- Carport Spaces: 0.00
- Cooling: Central Air
- Heating: Central, Heat Pump
- Pets Allowed: Yes
- Sewer: Public Sewer
- Utilities: BB/HS Internet Available, Cable Available, Electricity Connected, Public, Sewer Connected, Water Connected
Amenities
- Association Amenities: Cable TV, Gated, Pool
Finance and Tax Information
- Home Owners Association Fee Includes: Cable TV, Common Area Taxes, Pool, Escrow Reserves Fund, Internet, Maintenance Structure, Maintenance Grounds, Pest Control, Private Road
- Home Owners Association Fee: 0.00
- Insurance Expense: 0.00
- Net Operating Income: 0.00
- Other Expense: 0.00
- Tax Year: 2024
Other Features
- Appliances: Dishwasher, Disposal, Dryer, Electric Water Heater, Microwave, Range, Refrigerator, Washer
- Association Name: Sentry Management
- Association Phone: 407-788-6700
- Country: US
- Furnished: Unfurnished
- Interior Features: Ceiling Fans(s), Chair Rail, Living Room/Dining Room Combo, Solid Wood Cabinets, Stone Counters, Thermostat, Window Treatments
- Legal Description: OVERLOOK AT PARKSIDE CONDOMINIUM 8585/0715 UNIT B BLDG 12
- Levels: Two
- Area Major: 32712 - Apopka
- Occupant Type: Owner
- Parcel Number: 28-21-05-6461-12-020
- Zoning Code: PUD
Similar Properties

- One Click Broker
- 800.557.8193
- Toll Free: 800.557.8193
- billing@brokeridxsites.com



