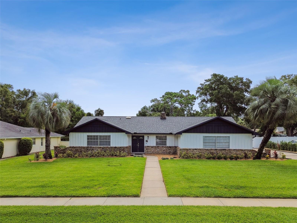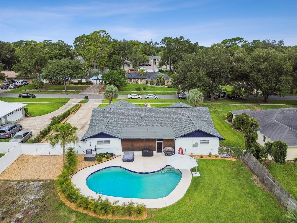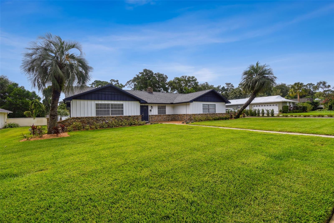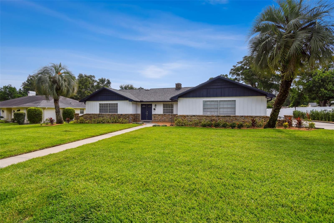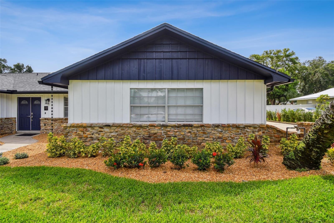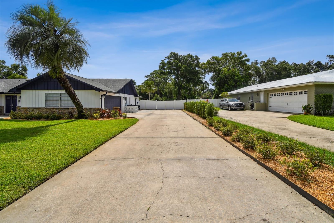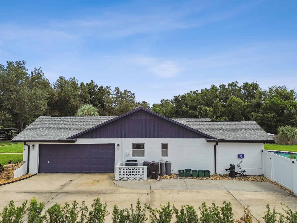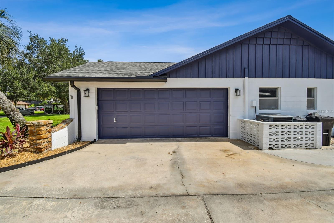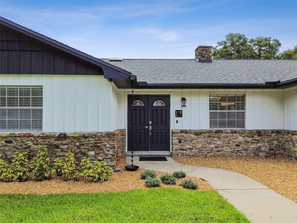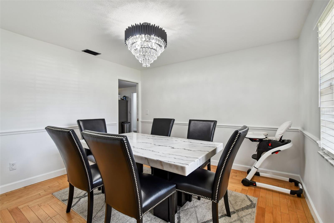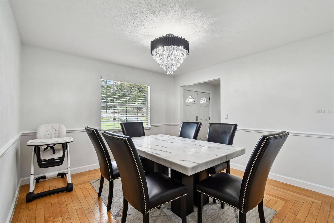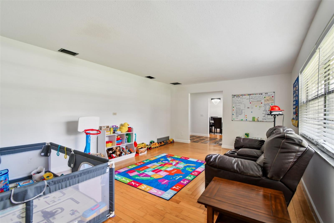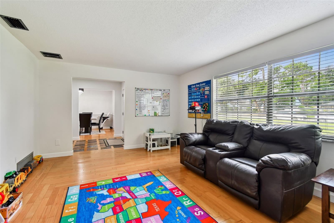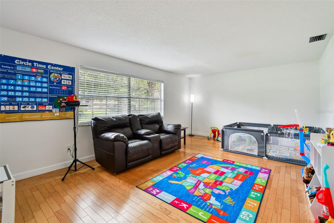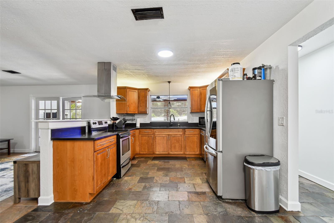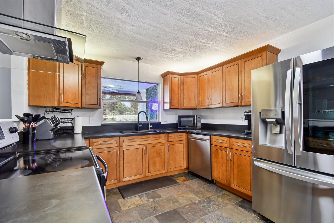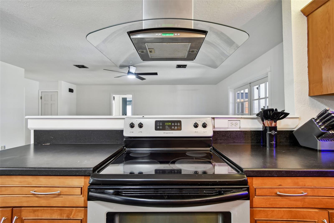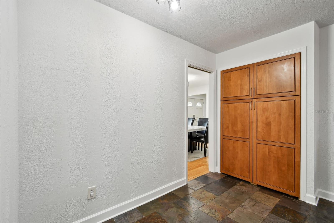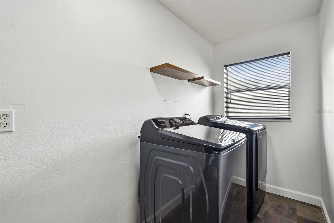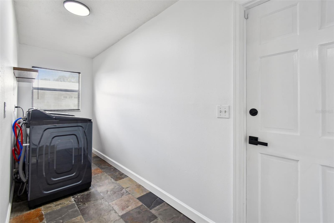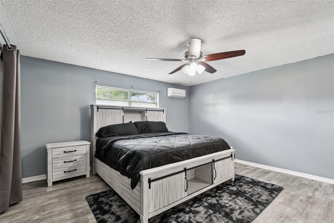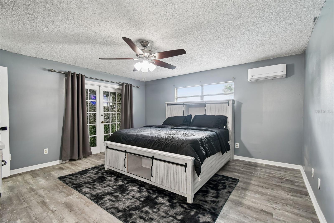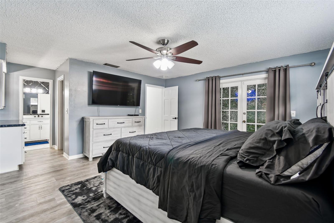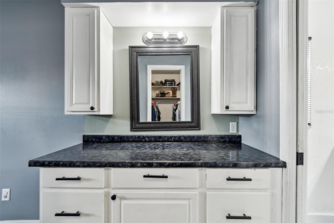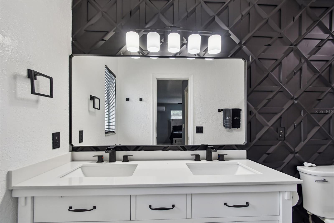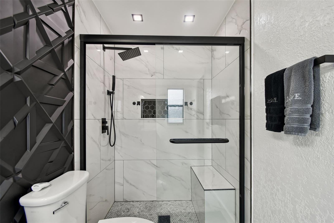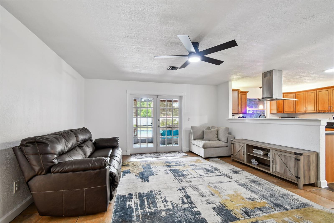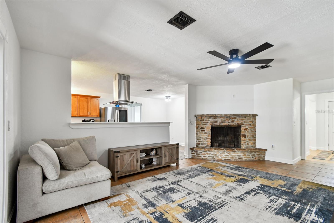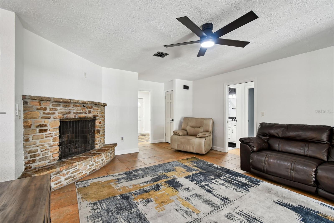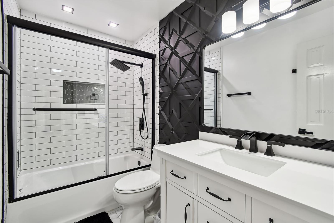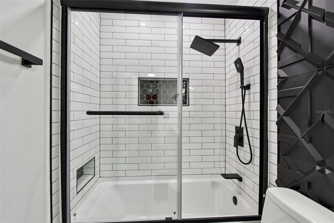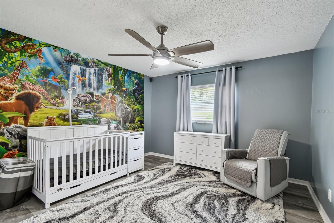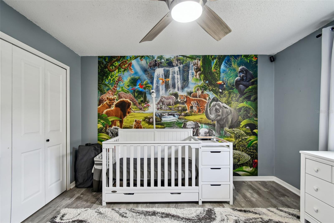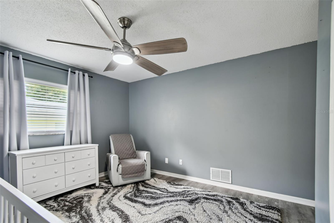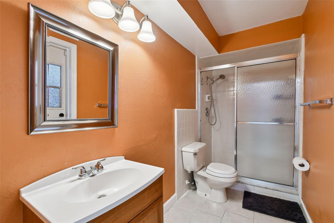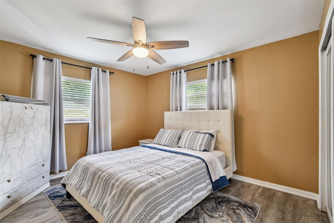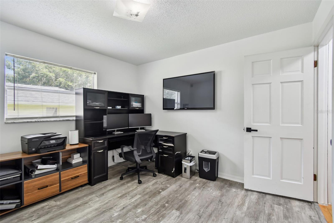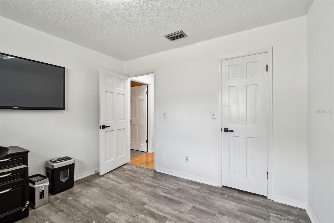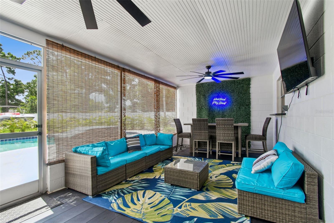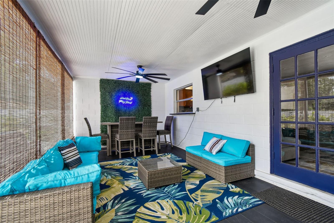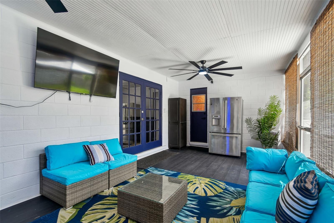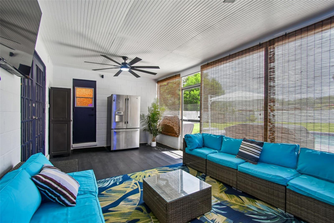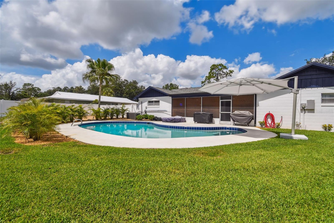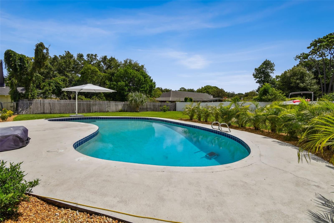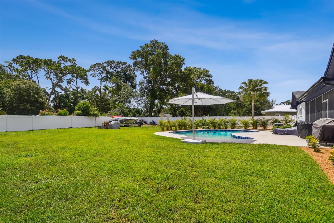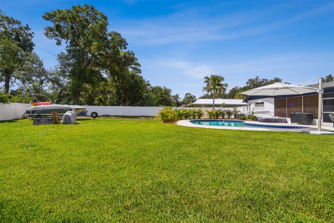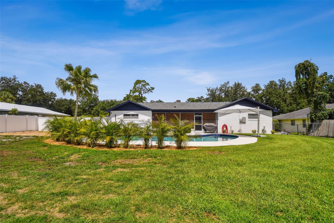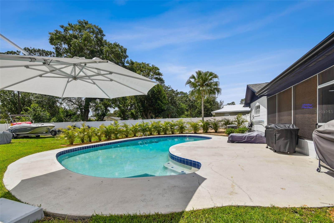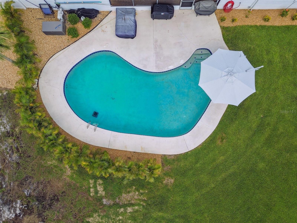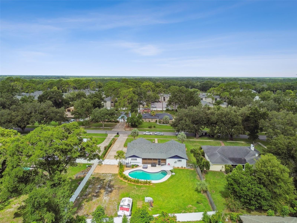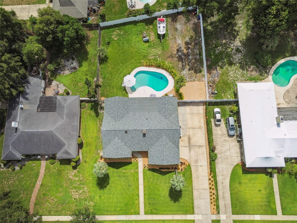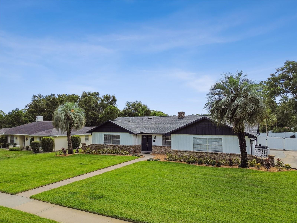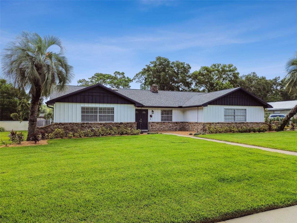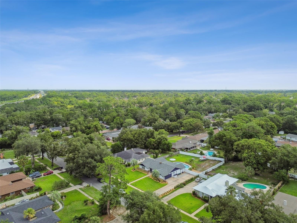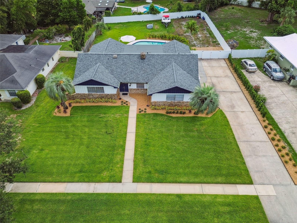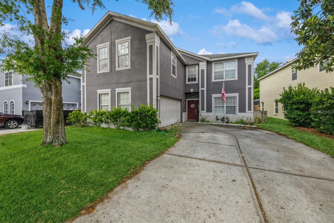119 Ichabod Trail, LONGWOOD, FL 32750
Property Photos

Would you like to sell your home before you purchase this one?
Priced at Only: $549,900
For more Information Call:
Address: 119 Ichabod Trail, LONGWOOD, FL 32750
Property Location and Similar Properties
- MLS#: O6326438 ( Residential )
- Street Address: 119 Ichabod Trail
- Viewed: 1
- Price: $549,900
- Price sqft: $171
- Waterfront: No
- Year Built: 1971
- Bldg sqft: 3216
- Bedrooms: 4
- Total Baths: 3
- Full Baths: 3
- Garage / Parking Spaces: 2
- Additional Information
- Geolocation: 28.6964 / -81.3837
- County: SEMINOLE
- City: LONGWOOD
- Zipcode: 32750
- Subdivision: Sleepy Hollow
- Provided by: HOME WISE REALTY GROUP, INC.
- Contact: Ashley Sacco
- 407-712-2000

- DMCA Notice
-
DescriptionWelcome to this beautifully updated 4 bedroom, 3 bathroom home located in the highly desirable Sleepy Hollow community, situated on over half an acre of land! This spacious, split floor plan home is ideal for both everyday comfort and entertaining. Enjoy two generous living areas, a formal dining room, and a light filled kitchen with with stainless steel appliances as well as space for a breakfast nook or eat in area. One of the three full bathrooms is conveniently accessible from the pool area, making outdoor entertaining seamless and practical. The home has been extensively upgraded with peace of mind improvements including a new roof (2022), AC (2021), water heater (2020), gutters (2025), interior paint (2025), exterior paint (2024), vinyl fence (2024), pool pump (2023), and a remodeled patio (2024). In 2025, two of the bathrooms were thoughtfully remodeled with stylish, high quality finishes. The indoor laundry room adds everyday convenience and includes extra space for storage. The primary suite offers direct access to the beautifully renovated patio, which includes an entrance to the full pool bath as well as overlooks the sparkling poolperfect for relaxing or entertaining. The fully fenced backyard is a true oasis, enhanced with lush new landscaping in both the front and back yards. A double gate provides access to the spacious yard with plenty of room to store a boat, RV, or side by side. For added peace of mind, the home includes a generator transfer switch for easy power connection during outages. An oversized driveway and expansive front yard complete this move in ready home, ideally located near I 4, shopping, and top dining spots. Dont miss the opportunity to tour this incredible property!
Payment Calculator
- Principal & Interest -
- Property Tax $
- Home Insurance $
- HOA Fees $
- Monthly -
Features
Building and Construction
- Covered Spaces: 0.00
- Exterior Features: French Doors, Lighting, Private Mailbox, Rain Gutters, Sidewalk, Sliding Doors, Storage
- Fencing: Fenced, Vinyl
- Flooring: Luxury Vinyl, Tile, Wood
- Living Area: 2286.00
- Roof: Shingle
Garage and Parking
- Garage Spaces: 2.00
- Open Parking Spaces: 0.00
Eco-Communities
- Pool Features: Child Safety Fence
- Water Source: Public
Utilities
- Carport Spaces: 0.00
- Cooling: Central Air
- Heating: Central
- Pets Allowed: Yes
- Sewer: Septic Tank
- Utilities: Cable Connected, Sewer Connected, Water Connected
Finance and Tax Information
- Home Owners Association Fee: 430.00
- Insurance Expense: 0.00
- Net Operating Income: 0.00
- Other Expense: 0.00
- Tax Year: 2024
Other Features
- Appliances: Dishwasher, Disposal, Microwave, Range, Range Hood, Refrigerator, Water Filtration System, Water Softener
- Association Name: Sleepy Hollow
- Country: US
- Interior Features: Ceiling Fans(s), Eat-in Kitchen, Split Bedroom, Thermostat, Walk-In Closet(s)
- Legal Description: LOT 46 SLEEPY HOLLOW PB 15 PG 65
- Levels: One
- Area Major: 32750 - Longwood East
- Occupant Type: Owner
- Parcel Number: 02-21-29-516-0000-0460
- Zoning Code: R-1AA
Similar Properties
Nearby Subdivisions
Bay Meadow Farms
Columbus Harbor
Country Club Heights
Country Club Heights Unit 1
Country Club Hgts
Danbury Mill
Devonshire
Entzmingers Add 1
Greenwood Estates
Hensons Acres
Hidden Oak Estates
Highland Hills 1st Rep
Lake Gem Park
Lake Ruth South
Lake Wayman Heights
Lake Wayman Heights Lake Add
Landings The
Longwood
Longwood Club
Longwood Green Amd
Longwood North
Longwood Park
Longwood Plantation
Myrtle Lake Hills
Nelson Court
None
North Cove
Northridge
Oak Villa
Oakmont Reserve
Oakmont Reserve Ph 2
Rangeline Woods
Sanlando Spgs
Sanlando Spgs Lake Oaks Sec
Sanlando Springs
Shadow Hill
Sky Lark
Sky Lark Sub
Sleepy Hollow
Sleepy Hollow 1st Add
The Landings
West Wildmere
Wildmere
Wildmere Manor
Wildmere Ph 1
Windtree West
Woodlands
Woodlands Delmar Estate
Woodlands Sec 3
Woodlands Sec 4

- One Click Broker
- 800.557.8193
- Toll Free: 800.557.8193
- billing@brokeridxsites.com



