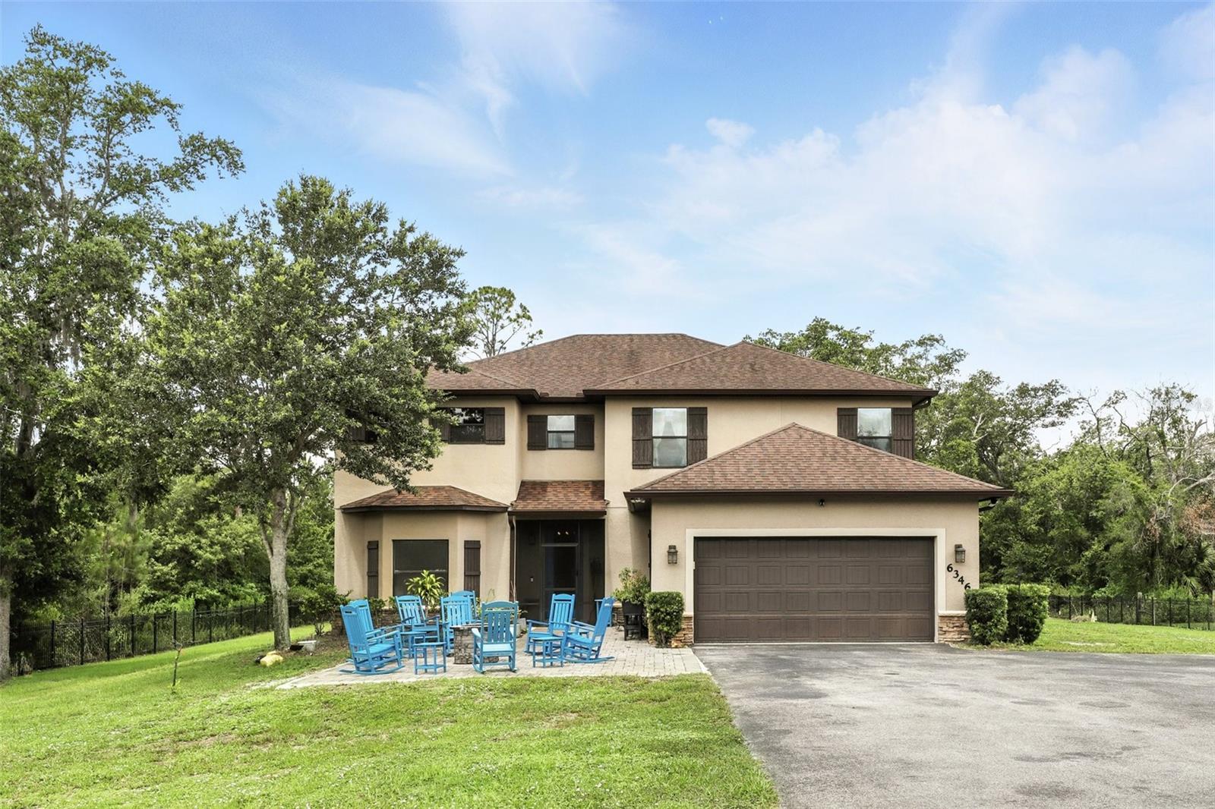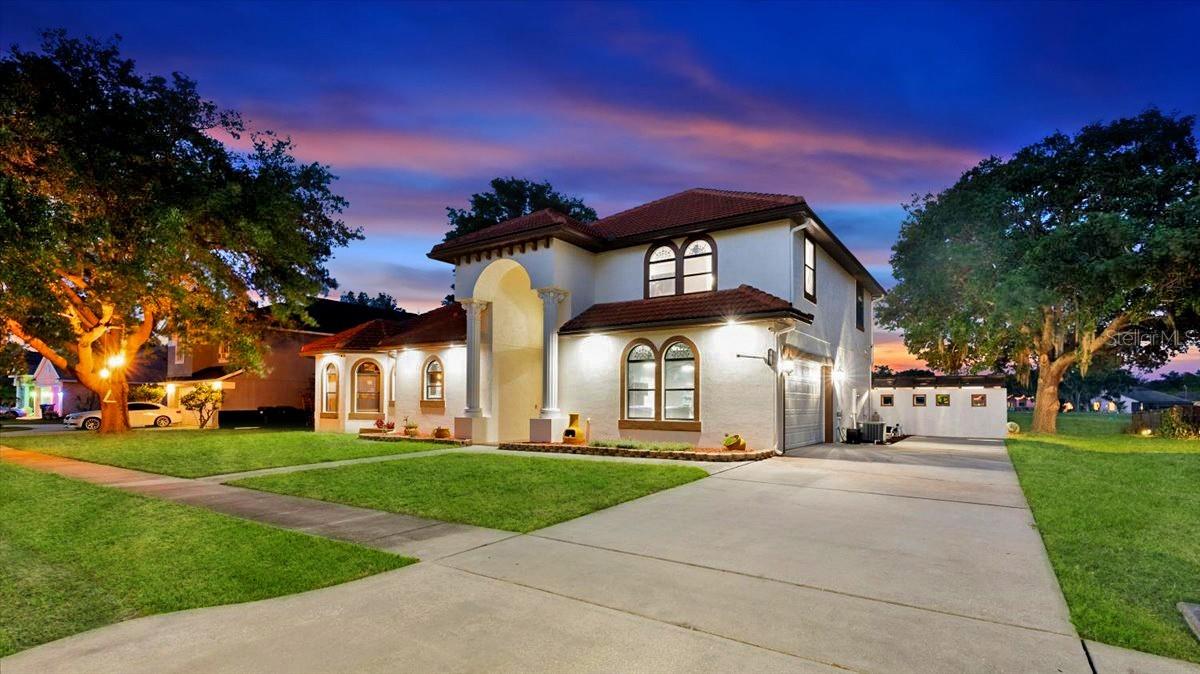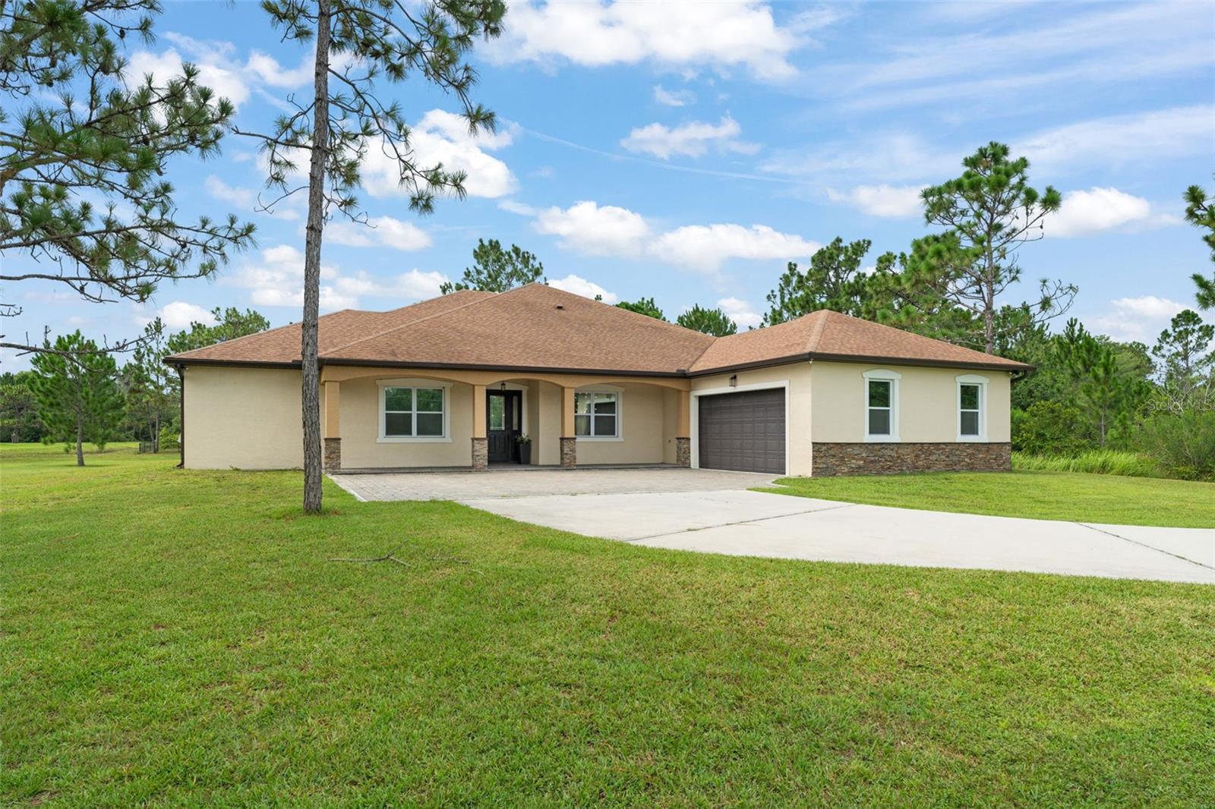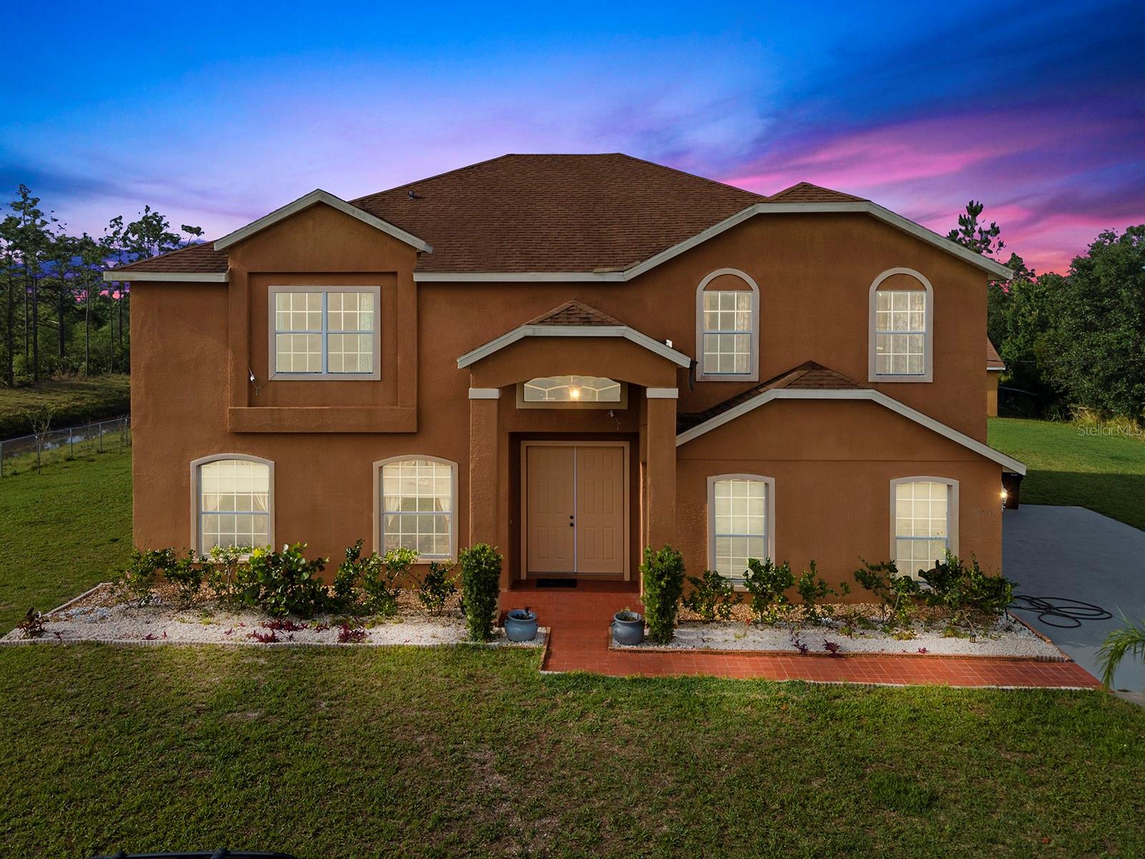3103 Cavalier Avenue, ORLANDO, FL 32833
Property Photos

Would you like to sell your home before you purchase this one?
Priced at Only: $850,000
For more Information Call:
Address: 3103 Cavalier Avenue, ORLANDO, FL 32833
Property Location and Similar Properties
- MLS#: O6326192 ( Residential )
- Street Address: 3103 Cavalier Avenue
- Viewed: 2
- Price: $850,000
- Price sqft: $227
- Waterfront: No
- Year Built: 2021
- Bldg sqft: 3741
- Bedrooms: 4
- Total Baths: 3
- Full Baths: 3
- Garage / Parking Spaces: 3
- Days On Market: 10
- Additional Information
- Geolocation: 28.5015 / -81.0903
- County: ORANGE
- City: ORLANDO
- Zipcode: 32833
- Subdivision: Cape Orlando Estates
- Elementary School: Wedgefield
- Middle School: Wedgefield
- High School: East River High
- Provided by: EXP REALTY LLC
- Contact: Brandi Tropf
- 321-270-7020

- DMCA Notice
-
DescriptionWelcome to your dream property situated on 1.17 acres in a golf cart friendly community with no HOA and A rated schools! This beautifully designed 4 bedroom, 3 bathroom home offers a blend of elegance, functionality, and outdoor livingperfect for those who need space, privacy, and versatility. Step inside to soaring 12 foot ceilings, an open split floor plan, a dedicated office, and a formal dining room. The spacious kitchen is truly a chefs dream! Featuring a stainless steel farm sink, double ovens, premium appliances, a large island, and an abundance of cabinetry. The huge walk in pantry and breakfast nook complete this well thought out space, which flows effortlessly into the bright living room with 8 sliding glass doors opening to the lanai. Designed for flexible living, one wing of the home features Bedrooms 2 & 3 with a shared bath, while the opposite wing includes a private guest suite with access to a full bath, ideal for visitors or pool access. The oversized primary suite is your private retreat, with direct lanai access, two generously sized walk in closets (one is 14' long!), and a spa style bathroom with a freestanding soaking tub, large frameless glass shower, and double vanities. Step outside to a pool placed in ground and reinforced by 2 barriers and surrounded with a wood sun deck, perfect for lounging and entertaining. The fenced backyard includes a massive 25x35 metal workshop with a 14 bay door and paver patio ideal for hobbyists, RVs, boats, or business equipment. The 3.5 car garage also features extra tall bay doors to accommodate oversized vehicles. Enjoy low electric bills with Solar Panels that will be paid off at closing. All of this is nestled in a vibrant community with a nature preserve, dog parks, playgrounds, a baseball diamond, and a scenic 18 hole golf course just minutes away.
Payment Calculator
- Principal & Interest -
- Property Tax $
- Home Insurance $
- HOA Fees $
- Monthly -
Features
Building and Construction
- Covered Spaces: 0.00
- Exterior Features: Private Mailbox, Rain Gutters, Sidewalk, Sliding Doors
- Flooring: Tile
- Living Area: 2701.00
- Other Structures: Finished RV Port, Shed(s), Workshop
- Roof: Shingle
Land Information
- Lot Features: Cleared, Corner Lot
School Information
- High School: East River High
- Middle School: Wedgefield
- School Elementary: Wedgefield
Garage and Parking
- Garage Spaces: 3.00
- Open Parking Spaces: 0.00
Eco-Communities
- Pool Features: Above Ground
- Water Source: Private, Well
Utilities
- Carport Spaces: 0.00
- Cooling: Central Air
- Heating: Central
- Pets Allowed: Yes
- Sewer: Septic Tank
- Utilities: Electricity Connected
Finance and Tax Information
- Home Owners Association Fee: 0.00
- Insurance Expense: 0.00
- Net Operating Income: 0.00
- Other Expense: 0.00
- Tax Year: 2024
Other Features
- Appliances: Built-In Oven, Cooktop, Dishwasher, Disposal, Electric Water Heater, Microwave, Range Hood, Refrigerator, Water Softener
- Country: US
- Interior Features: Ceiling Fans(s), Crown Molding, Eat-in Kitchen, High Ceilings, Kitchen/Family Room Combo, Open Floorplan, Primary Bedroom Main Floor, Split Bedroom, Stone Counters, Thermostat, Tray Ceiling(s), Walk-In Closet(s), Window Treatments
- Legal Description: CAPE ORLANDO ESTATES UNIT 12A 4/66 LOT 9BLK 15
- Levels: One
- Area Major: 32833 - Orlando/Wedgefield/Rocket City/Cape Orland
- Occupant Type: Owner
- Parcel Number: 10-23-32-1184-15-090
- Possession: Close Of Escrow
- Zoning Code: R-1A
Similar Properties

- One Click Broker
- 800.557.8193
- Toll Free: 800.557.8193
- billing@brokeridxsites.com





















































