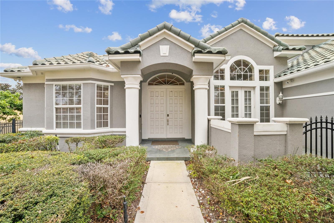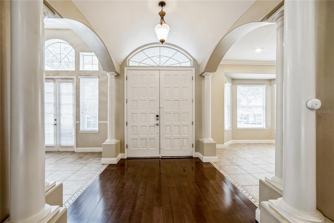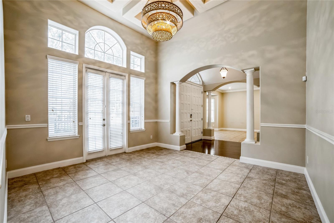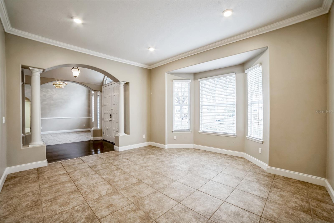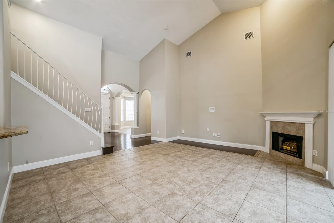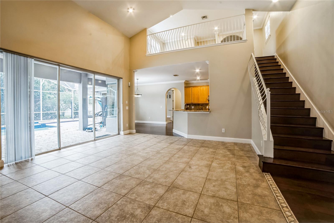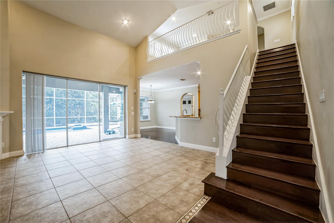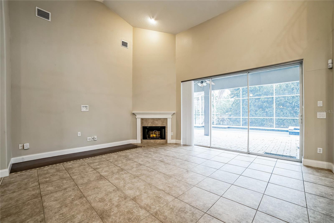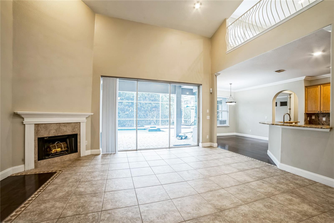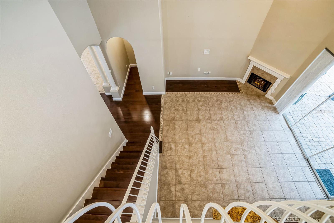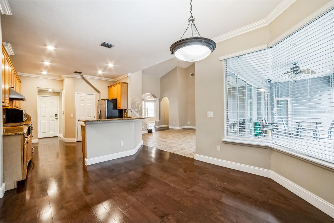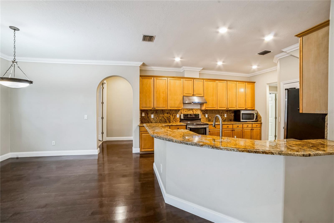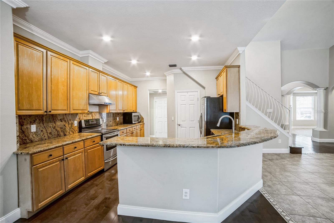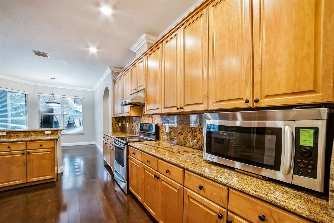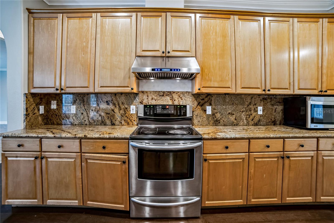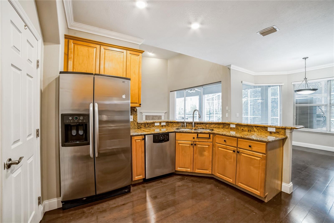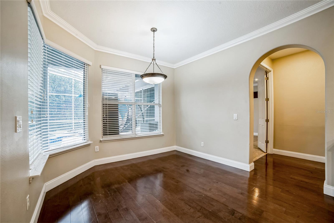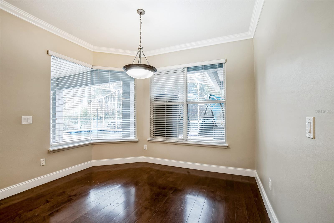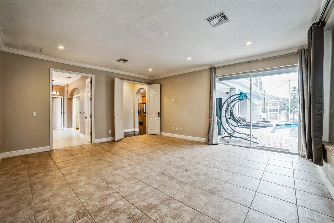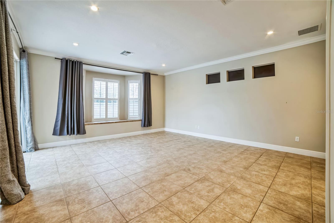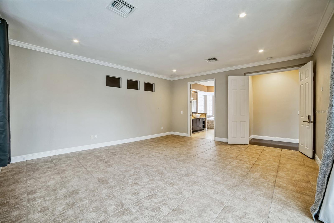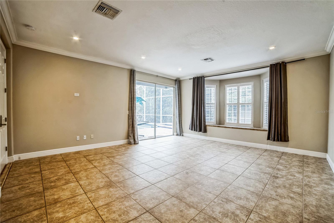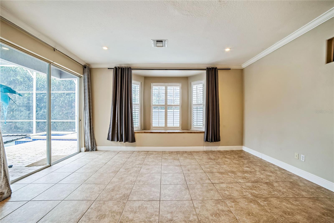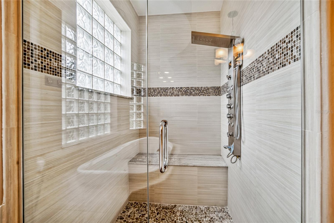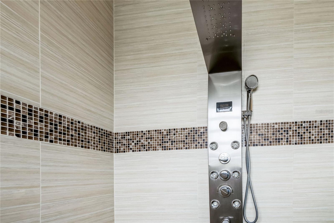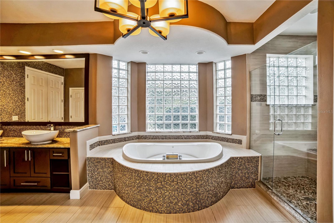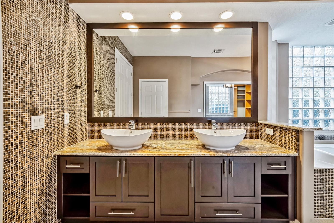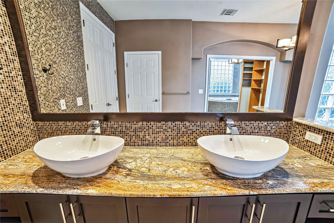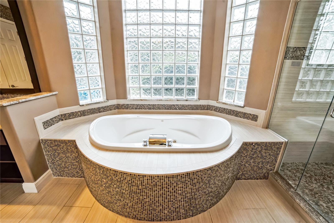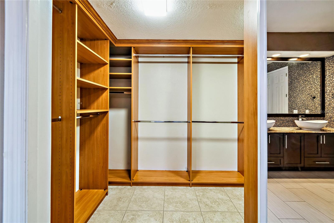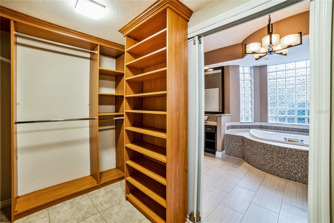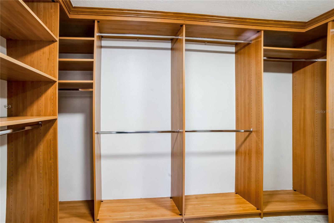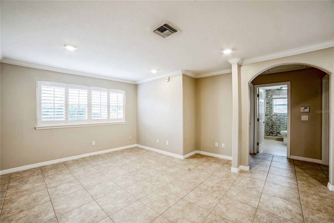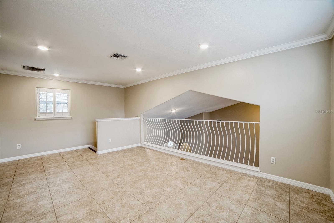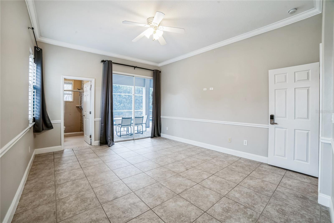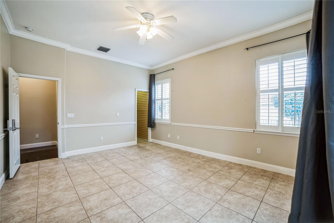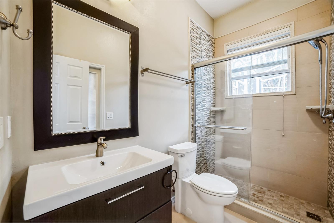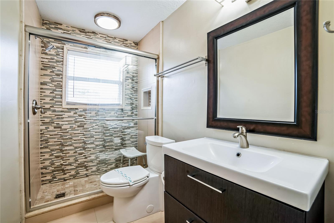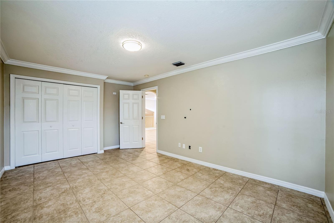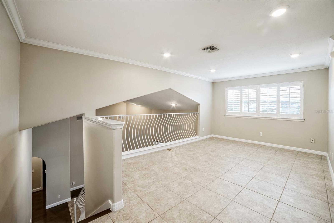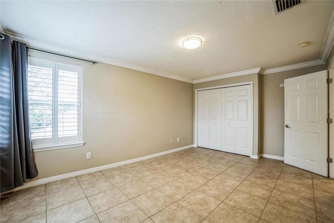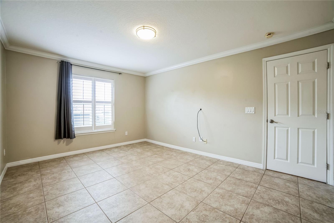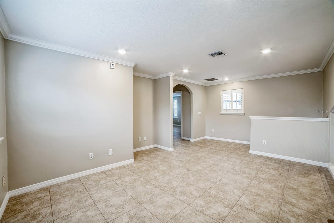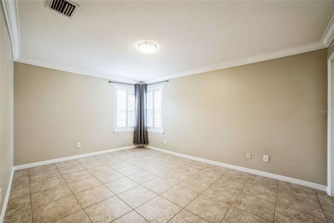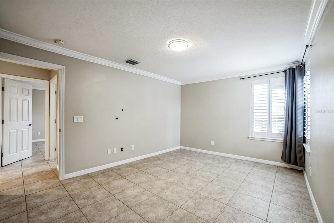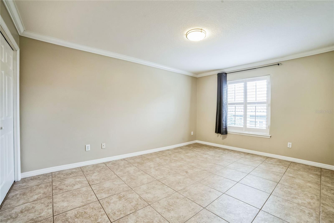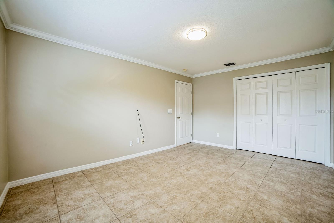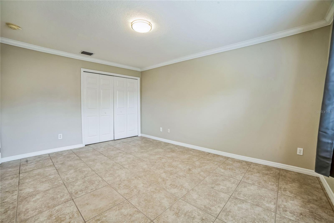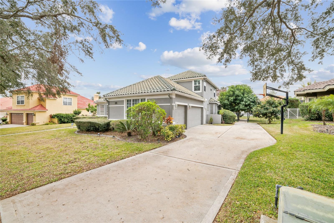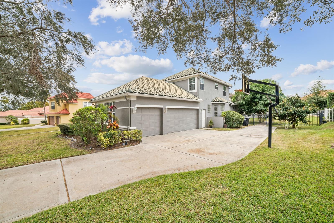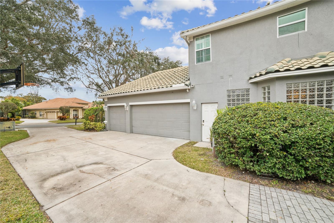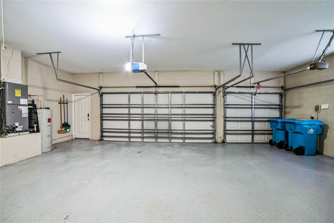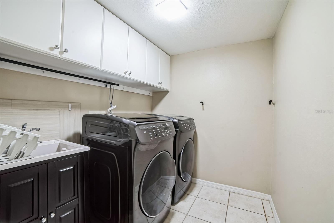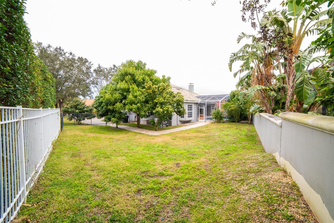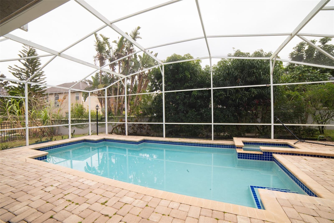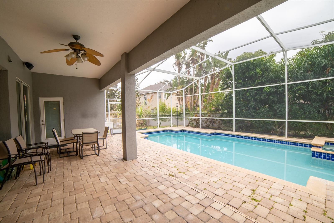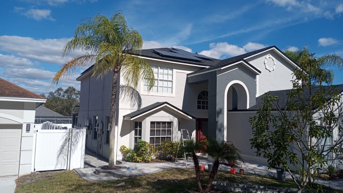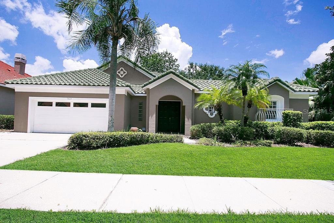2225 Kettle Drive, ORLANDO, FL 32835
Property Photos
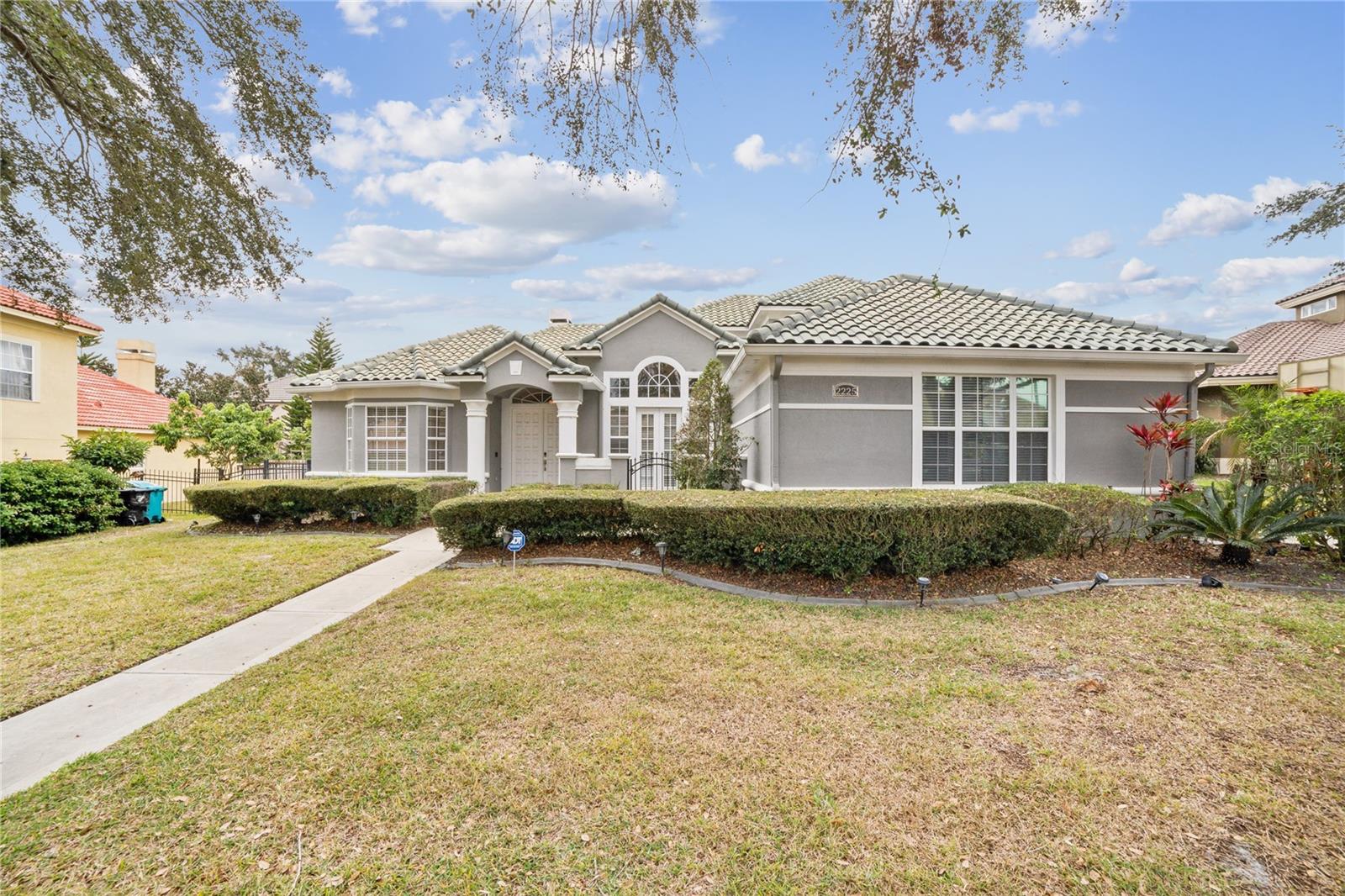
Would you like to sell your home before you purchase this one?
Priced at Only: $3,800
For more Information Call:
Address: 2225 Kettle Drive, ORLANDO, FL 32835
Property Location and Similar Properties
- MLS#: O6326147 ( Residential Lease )
- Street Address: 2225 Kettle Drive
- Viewed: 125
- Price: $3,800
- Price sqft: $1
- Waterfront: No
- Year Built: 2024
- Bldg sqft: 4482
- Bedrooms: 4
- Total Baths: 4
- Full Baths: 3
- 1/2 Baths: 1
- Garage / Parking Spaces: 3
- Days On Market: 150
- Additional Information
- Geolocation: 28.5169 / -81.4964
- County: ORANGE
- City: ORLANDO
- Zipcode: 32835
- Elementary School: Westpointe Elementary
- Middle School: Gotha Middle
- High School: Olympia High
- Provided by: ARION REALTY
- Contact: Jin Cheng
- 407-564-8888

- DMCA Notice
-
DescriptionNestled in the highly sought after, exclusive gated golf community of Palma Vista, this meticulously maintained 4 bedroom, 3.5 bathroom home offers 3,356 sq. ft. of luxurious, carpet free living space. Featuring soaring ceilings and elegant plantation shutters throughout, the open concept design creates a seamless flow between the living, dining, and kitchen areasmaking it the perfect setting for both everyday living and entertaining. The spacious master suite serves as a serene retreat, offering ample space to unwind. The upgraded master bathroom boasts a dual vanity with modern sinks, a deep soaking tub, and a separate glass enclosed shower, providing the perfect combination of relaxation and function. A generous walk in closet offers abundant storage, keeping your personal items organized and easily accessible. Conveniently located on the main floor, the downstairs suite ensures privacy and comfort, making it ideal for guests or in laws. The adjacent upgraded bathroom features stylish finishes and contemporary fixtures. On the second floor, a versatile loft area awaits, perfect for a cozy sitting space, playroom, or home officeoffering additional room for leisure or productivity. Nearby, two spacious bedrooms share a beautifully appointed Jack and Jill bathroom. Step outside to discover a custom built pool and spa, complemented by a screened enclosure for year round enjoyment. The expansive garden area is perfect for family gatherings or can easily be transformed into a fun filled playground, offering endless opportunities for relaxation and outdoor entertainment. Conveniently located just minutes away from shopping, dining, and major highways.
Payment Calculator
- Principal & Interest -
- Property Tax $
- Home Insurance $
- HOA Fees $
- Monthly -
Features
Building and Construction
- Covered Spaces: 0.00
- Living Area: 3345.00
School Information
- High School: Olympia High
- Middle School: Gotha Middle
- School Elementary: Westpointe Elementary
Garage and Parking
- Garage Spaces: 3.00
- Open Parking Spaces: 0.00
Eco-Communities
- Pool Features: In Ground
Utilities
- Carport Spaces: 0.00
- Cooling: Central Air
- Heating: Central
- Pets Allowed: Cats OK, Dogs OK, Pet Deposit
Finance and Tax Information
- Home Owners Association Fee: 0.00
- Insurance Expense: 0.00
- Net Operating Income: 0.00
- Other Expense: 0.00
Other Features
- Appliances: Dishwasher, Disposal, Dryer, Microwave, Range, Range Hood, Refrigerator, Washer
- Association Name: terri.grace@sentrymgt.com
- Country: US
- Furnished: Unfurnished
- Interior Features: Ceiling Fans(s), Eat-in Kitchen, High Ceilings, Open Floorplan, Primary Bedroom Main Floor
- Levels: Two
- Area Major: 32835 - Orlando/Metrowest/Orlo Vista
- Occupant Type: Vacant
- Parcel Number: 03-23-28-5609-00-840
- Views: 125
Owner Information
- Owner Pays: Laundry, Taxes, Trash Collection
Similar Properties
Nearby Subdivisions
Avondale
Azur At Metrowest Condo
Azurmetrowest
Azurmetrowest Condo
Bermuda Dunes Private Residenc
Carriage Homes At Stonebridge
Carriage Homesstonebridge Com
Central Park
Central Park Metrowest Condo
Courtleigh Park
Crescent Hill
Fairway Cove
Fountainsmetro West
Fountainsmetrowest Condo
Golf Ridge Condo
Hamptonsmetrowest
Hamptonsmetrowest Ph 02
Harbor Heights Ph 02
Horizons At Stonebridge Place
Horizonsstoneridge Place Ph 03
Madisonmetrowest
Madisonmetrowest Bldg 5
Madisonmetrowest Bldg 7
Metrowest Sec 01
Orlo Vista Terrace
Pembrooke
Raintree Place Ph 01
Ridgemoore Ph 04
Stonebridge Lakes J K
Stonebridge Lakes Ph 19
Stonebridge Reserve Condo Ph 1
Stonebridge Reserve Condo Ph 6
Stonebridge Reserve Ph 03
Stonebridge Reserve Ph 5
Summer Lakes
Tradewinds
Valencia Hills
Venturastonebridge Commons
Venturastonebridge Commons A
Venturastonebridge Commons Co
Venturastonebridge Commons Ph
Villa Capri At Metrowest - Pha
Villa Caprimetrowest
Villas Oak Meadows
Vista Royale
Vista Royale Ph 02
Vistasstonebridge Commons Ph
Vistasstonebridge Place Ph 08

- One Click Broker
- 800.557.8193
- Toll Free: 800.557.8193
- billing@brokeridxsites.com



