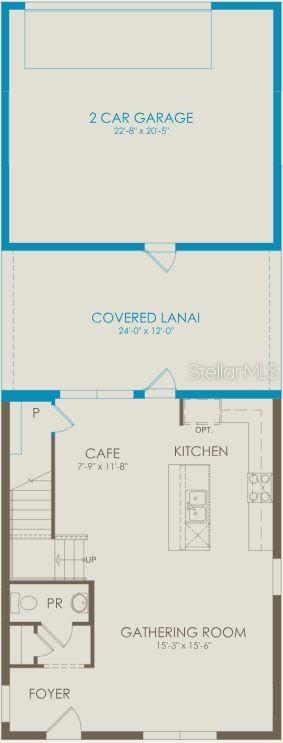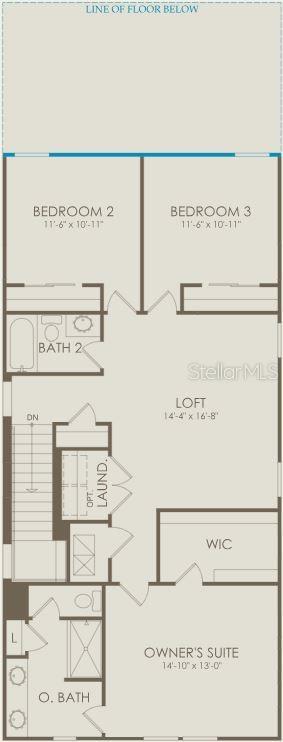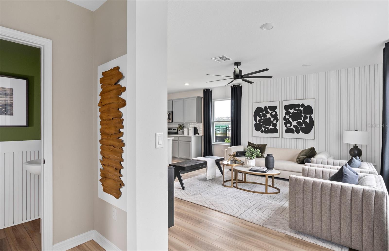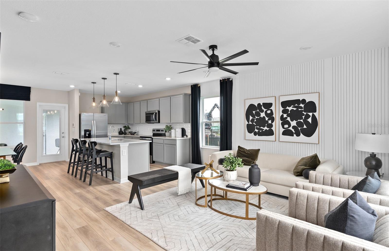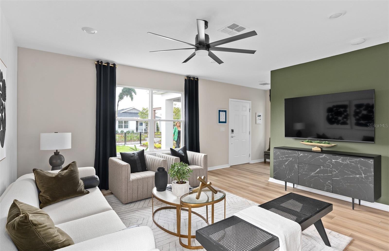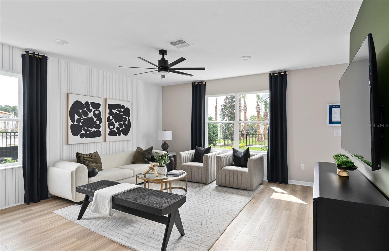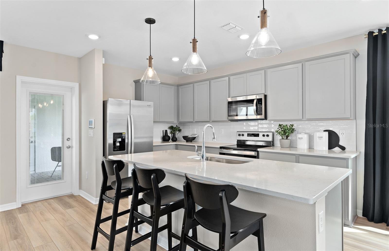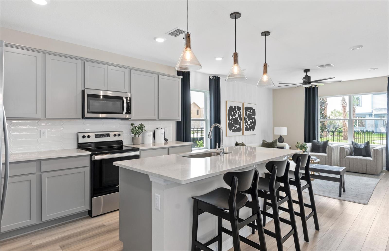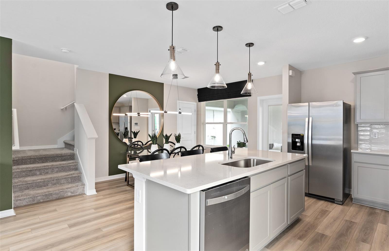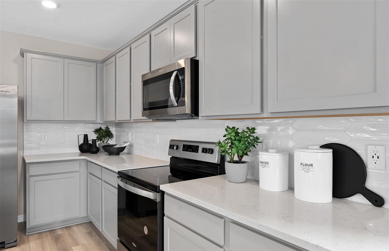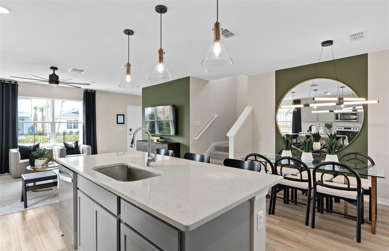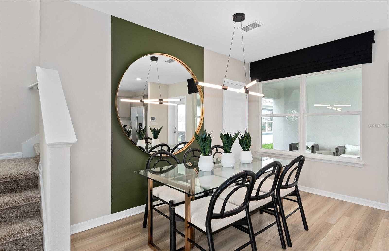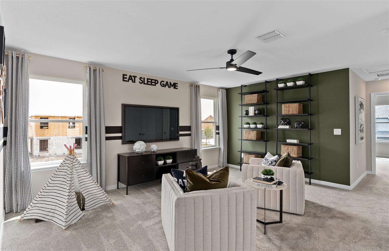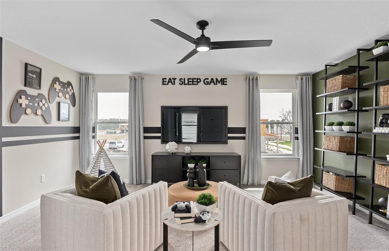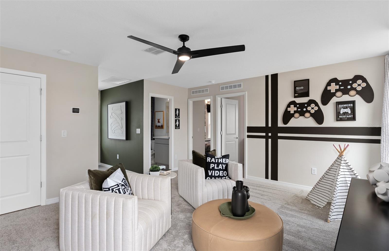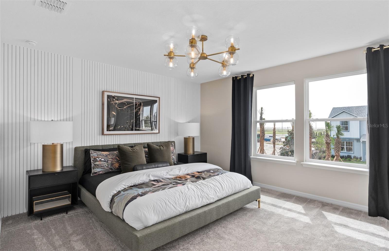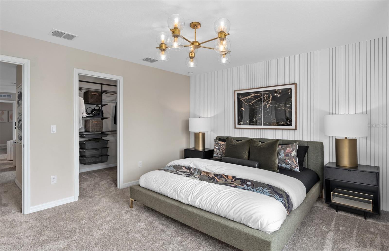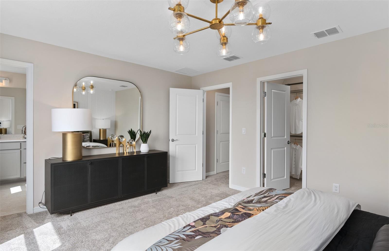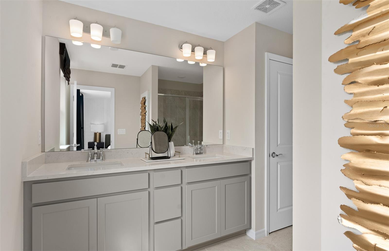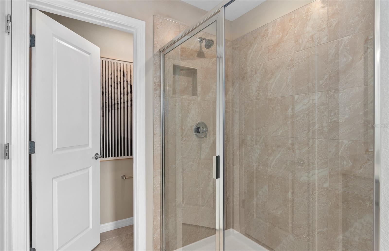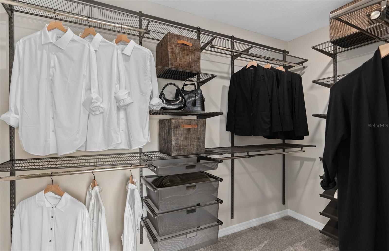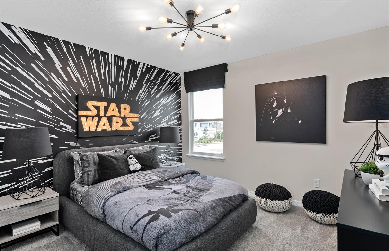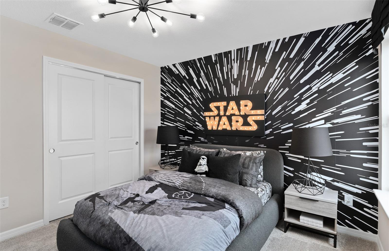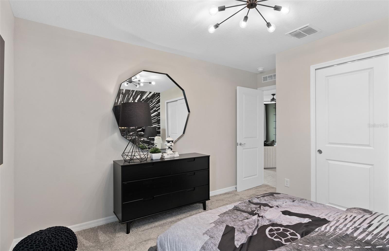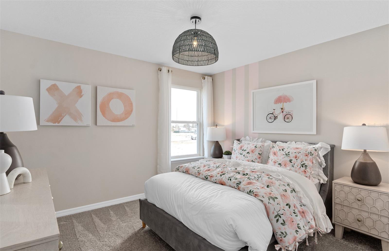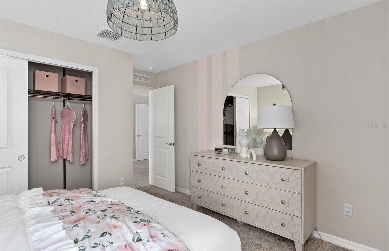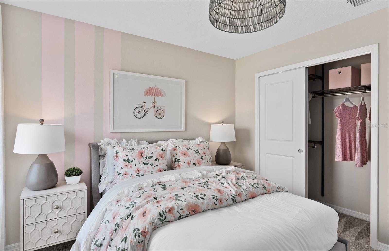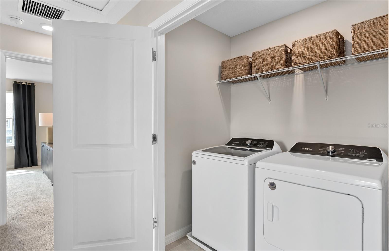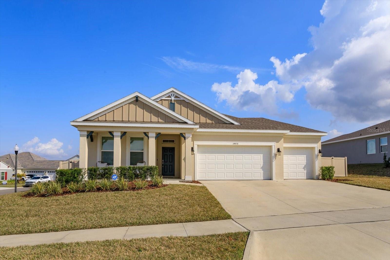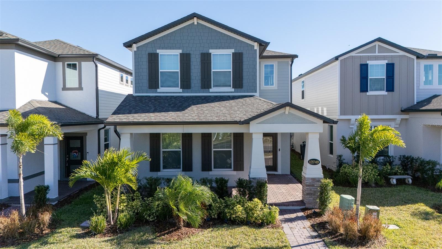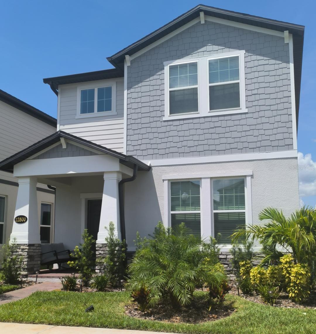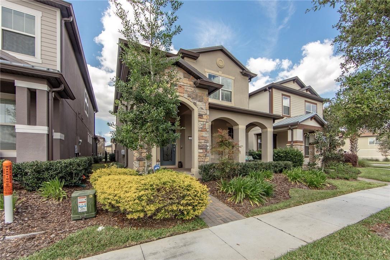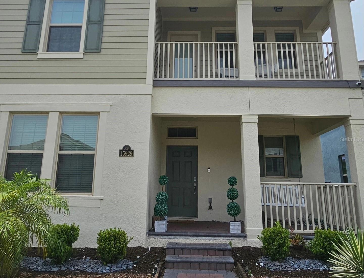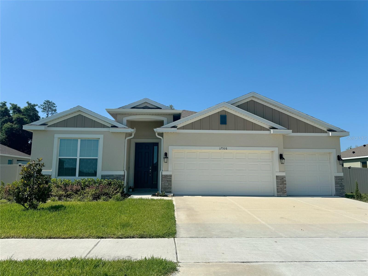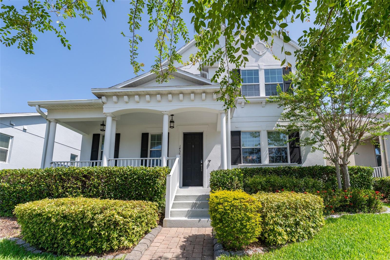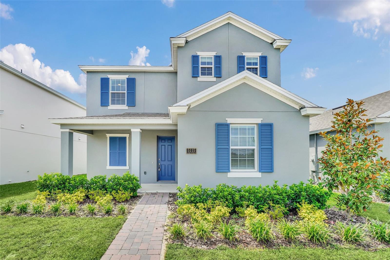6451 Breeze Filled Lane, WINTER GARDEN, FL 34787
Property Photos
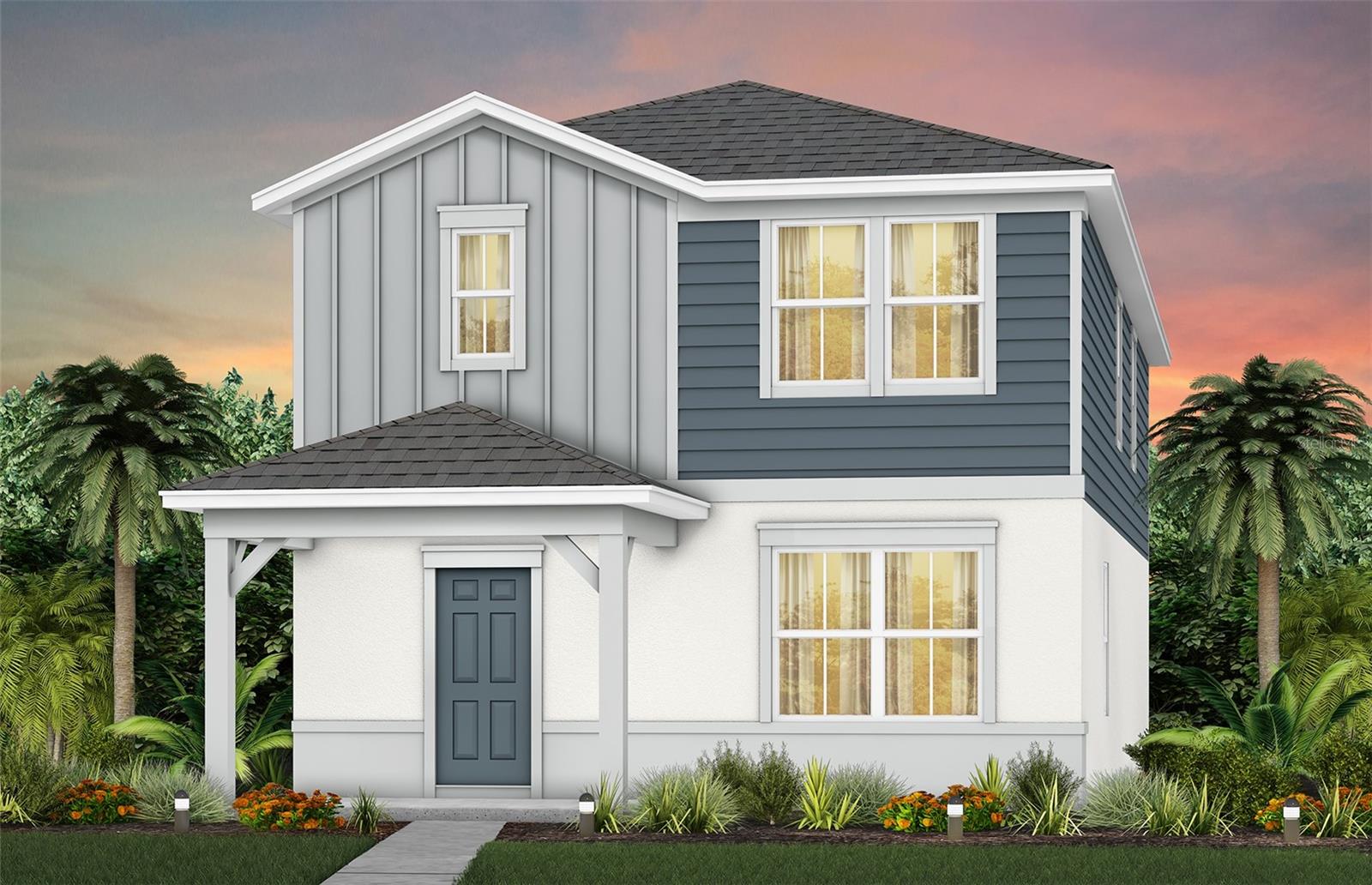
Would you like to sell your home before you purchase this one?
Priced at Only: $545,090
For more Information Call:
Address: 6451 Breeze Filled Lane, WINTER GARDEN, FL 34787
Property Location and Similar Properties
- MLS#: O6326031 ( Residential )
- Street Address: 6451 Breeze Filled Lane
- Viewed: 13
- Price: $545,090
- Price sqft: $285
- Waterfront: No
- Year Built: 2025
- Bldg sqft: 1913
- Bedrooms: 3
- Total Baths: 3
- Full Baths: 2
- 1/2 Baths: 1
- Garage / Parking Spaces: 2
- Days On Market: 14
- Additional Information
- Geolocation: 28.4597 / -81.6503
- County: ORANGE
- City: WINTER GARDEN
- Zipcode: 34787
- Subdivision: Silverleaf Oaks
- Elementary School: Hamlin Elementary
- Middle School: Hamlin Middle
- High School: Horizon High School
- Provided by: PULTE REALTY OF NORTH FLORIDA LLC
- Contact: Adrienne Escott
- 407-250-9131

- DMCA Notice
-
DescriptionDiscover Silverleaf Oaks in Winter Garden! This new home community will feature a collection of single family and townhomes in desirable Horizon West. Located in the heart of Orlandos attractions, residents will enjoy an array of amenities, including a resort style pool, cabana, and playground without a CDD. Plus, minutes to shopping, dining, and entertaining Now Open! Introducing the Haddock bungalow by Pulte, a brand new home that combines modern design and ultimate comfort. Featuring our Coastal exterior, this home includes 3 spacious bedrooms, 2 full bathrooms, a powder room, a loft, a covered lanai, and a 2 car rear load detached garage. The heart of the home is the open concept kitchen, caf, and gathering room, all bathed in natural light. This inviting space is perfect for both everyday living and entertaining. The kitchen boasts a large center island, a convenient storage pantry, and Whirlpool stainless steel appliancesincluding a vented microwave. Elkins white cabinetry, a decorative tile backsplash, and Blanco Maple quartz countertops complete the sophisticated look. For added convenience, the first floor includes a powder room and coat closet. Upstairs, youll find the private owners suite, two additional bedrooms, a second full bathroom, and the laundry room. The owners suite is a true retreat, featuring a walk in closet and a luxurious en suite bathroom with a glass enclosed shower, quartz topped dual vanity, private water closet, and linen closet. Throughout the entire first floor, bathrooms, and laundry room enjoy the beauty and convenience of tile. Plush, stain resistant Ornamental Gate carpet covers the stairs, loft, and bedrooms, adding comfort and style. This new construction home perfectly blends luxury, convenience, and modern design, making it the ideal place to live and unwind.
Payment Calculator
- Principal & Interest -
- Property Tax $
- Home Insurance $
- HOA Fees $
- Monthly -
Features
Building and Construction
- Builder Model: Haddock
- Builder Name: Pulte Homes
- Covered Spaces: 0.00
- Exterior Features: Lighting, Sidewalk, Sliding Doors
- Flooring: Carpet, Tile
- Living Area: 1913.00
- Roof: Shingle
Property Information
- Property Condition: Completed
Land Information
- Lot Features: Cleared, Level, Paved
School Information
- High School: Horizon High School
- Middle School: Hamlin Middle
- School Elementary: Hamlin Elementary
Garage and Parking
- Garage Spaces: 2.00
- Open Parking Spaces: 0.00
- Parking Features: Driveway, Garage Door Opener, Garage Faces Rear
Eco-Communities
- Green Energy Efficient: HVAC, Insulation, Roof, Thermostat, Water Heater, Windows
- Pool Features: Deck, Gunite, In Ground, Lighting, Outside Bath Access
- Water Source: Public
Utilities
- Carport Spaces: 0.00
- Cooling: Central Air
- Heating: Central, Electric, Heat Pump
- Pets Allowed: Number Limit
- Sewer: Public Sewer
- Utilities: BB/HS Internet Available, Cable Available, Electricity Connected, Phone Available, Public, Sewer Connected, Underground Utilities, Water Connected
Amenities
- Association Amenities: Clubhouse, Fitness Center, Pool, Recreation Facilities, Trail(s)
Finance and Tax Information
- Home Owners Association Fee Includes: Pool, Insurance, Internet, Maintenance Grounds, Management, Recreational Facilities
- Home Owners Association Fee: 147.00
- Insurance Expense: 0.00
- Net Operating Income: 0.00
- Other Expense: 0.00
- Tax Year: 2024
Other Features
- Appliances: Dishwasher, Disposal, Microwave, Range
- Association Name: Erik Baker
- Country: US
- Furnished: Unfurnished
- Interior Features: Eat-in Kitchen, Kitchen/Family Room Combo, Open Floorplan, PrimaryBedroom Upstairs, Smart Home, Split Bedroom, Stone Counters, Thermostat, Walk-In Closet(s)
- Legal Description: SILVERLEAF OAKS AT HAMLIN PHASE 3A 115/63 LOT 475
- Levels: Two
- Area Major: 34787 - Winter Garden/Oakland
- Occupant Type: Vacant
- Parcel Number: 30-23-27-8139-04-750
- Style: Bungalow
- Views: 13
- Zoning Code: ORG-P-D
Similar Properties
Nearby Subdivisions
Acreage & Unrec
Alexander Ridge
Amberleigh 47/7
Amberleigh 477
Annie L Berry Sub
Arrowhead Lakes
Avalon Cove
Avalon Estates
Avalon Reserve Village 1
Avalon Ridge
Bay Isle 48 17
Bay St Park
Belle Meadeph I B D G
Black Lake Park Ph 01
Black Lake Preserve
Bradford Creek
Bradford Creekph Ii
Bradford Crk Ph Ii
Bronsons Lndgs F M
Burchshire
Burchshire Q138 Lot 8 Blk B
Cambridge Crossing Ph 01
Cambridge Crossing Ph 01a 4521
Canopy Oaks Ph 1
Canopy Oaks Phase 1
Carriage Pointe Ai L
Courtlea Oaks Ph 01a
Courtlea Oaks Ph 02b
Covington Chase
Covington Chase Ph 2a
Covington Chase Ph 2b
Crown Point Spgs
Cypress Reserve
Daniels Crossing
Deerfield Place A-g
Deerfield Place Ag
Del Webb Oasis
Del Webb Oasis Ph 3
East Garden Manor 4th Add
East Garden Manor Add 03 Rep
Emerald Rdg H
Enclavehamlin
Encore At Ovation
Encore At Ovation Phase 3
Encore At Ovation Ph 1
Encore At Ovationph 3
Encore/ovation Ph 2
Encoreovation Ph 2
Encoreovation Ph 3
Encoreovationph 3
Estates At Lakeview Preserve
Fullers Crossing Ph 03
Fullers Lndg B
Fullers Xing Ph 03 Ag
Glenview Estates 2nd Add
Glynwood
Glynwood Phase 2 5672 Lot 16
Greystone Ph 01
Grove Pkstone Crest Ae
Grove Res Spa Hotel Condo Iv
Grove Residence Spa Hotel
Grove Residence Spa Hotel Con
Grove Residence & Spa Hotel Co
Grove Resort
Grove Resort Spa
Grove Resort And Spa
Grove Resort And Spa Hotel
Grove Resort And Spa Hotel Con
Grove Resort Hotel And Spa Hot
Grovehurst
Hamilton Gardens
Hamilton Gardens Ph 2a 2b
Hamlin Reserve
Harvest At Ovation
Harvest/ovation
Harvestovation
Hawksmoor Ph 1
Hawksmoor Ph 4
Hickory Hammock
Hickory Hammock Ph 1b
Hickory Hammock Ph 1d
Hickory Hammock Ph 2b
Hickory Hammock Ph 2c
Hickory Lake Estates
Highland Rdg
Highland Rdg Ph 2
Highland Ridge
Highland Ridge 110/69 Lot 19
Highland Ridge 11069 Lot 19
Highland Ridge Phase 2
Highlands/summerlake Grove Ph
Highlandssummerlake Grove Ph 2
Highlandssummerlake Grvs Ph 1
Highlandssummerlake Grvs Ph 2
Highlandssummerlake Grvs Ph 3
Hillcrest
Horizon Isle
Independence Community
Island Pointe Sub
Joe Louis Park First Add
Johns Lake Pointe
Johns Lake Pointe A S
Kings Bay
Lake Apopka Sound
Lake Apopka Sound Ph 1
Lake Avalon Groves
Lake Avalon Groves 2nd Rep
Lake Avalon Groves Rep
Lake Avalon Groves Rep 02
Lake Avalon Grvs 2nd Rep
Lake Avalon Heights
Lake Cove Pointe Ph 02
Lake Forest Sec 10a
Lake Hancock Preserve
Lake Roberts Lndg
Lake Star At Ovation
Lake View Add
Lakeshore Preserve
Lakeshore Preserve Ph 1
Lakeshore Preserve Ph 2
Lakeshore Preserve Ph 4
Lakeshore Preserve Ph 5
Lakeshore Preserve Ph 7
Lakeside At Hamlin
Lakesidehamlin
Lakeview Pointe/horizon West P
Lakeview Pointehorizon West 1
Lakeview Pointehorizon West P
Lakeview Pointehorizon West Ph
Lakeview Preserve
Lakeview Preserve Ph 2
Lakeview Preserve Phase 2
Lakeview Village Estates
Latham Park
Latham Park North
Lift Stationcobblestonewinte
N/a
No Subdivision
None
Northlakeovation Ph 1
Not Applicable
Oakland Hills
Oakland Park
Oakland Park Un 2a
Oakland Parkb
Oakland Parkb-1
Oakland Parkb1
Oakland Parkb1b A
Oaks/brandy Lake 01 Rep A & B
Oaksbrandy Lake
Oaksbrandy Lake 01 Rep A B
Oaksbrandy Lake O
Orange County
Orange Cove
Orchard Hills Ph 1
Orchard Hills Ph 2
Orchard Park At Stillwater Cro
Orchard Pk/stillwater Xing Ph
Orchard Pkstillwater Xing Ph
Osprey Ranch
Osprey Ranch Phase 1
Osprey Ranch Phase 1
Overlook 2/hamlin Ph 2 & 5
Overlook 2hamlin Ph 1 6
Overlook 2hamlin Ph 2 5
Overlook At Hamlin
Oxford Chase
Palisades
Panther View
Pleasant Park
Regal Pointe
Regency Oaks Ph 02 Ac
Reservecarriage Pointe Ph 1
Reservecarriage Pointe Ph 2
Sanctuarytwin Waters
Serenade At Ovation
Shadow Lawn
Showalter Park
Signature Lakes Parcel 1d
Signature Lakes Ph 2
Signature Lakes Phase 2a
Signature Lakes Prcl 01c
Signature Lakes, Independence
Signature Lks-pcl 01a
Silver Springs Bungalows
Silverleaf Oaks
Silverleaf Reserve
Silverleaf Reserve At Hamlin
Silverleaf Reserve At Hamlin P
Silverleaf Reserve Bungalows
Silverleaf Reservehamlin Ph 2
Stanton Estates
Sterling Pointe 481
Stone Creek 48 140
Stone Crk
Stoneybrook West
Stoneybrook West 44134
Stoneybrook West D
Stoneybrook West Ut 04 48 48
Storey Grove Ph 1
Storey Grove Ph 1b2
Storey Grove Ph 2
Storey Grove Ph 3
Storey Grove Ph 4
Storey Grove Ph 5
Suburban Shores Rep Pt Blk 03
Summerlake Grvs
Summerlake Pd Ph 01a
Summerlake Pd Ph 1a
Summerlake Pd Ph 1b
Summerlake Pd Ph 1b Rep
Summerlake Pd Ph 2a
Summerlake Pd Ph 3b
Summerlake Pd Ph 4b
Summerlake Reserve
The Grove Resort
Tilden Place
Tilden Place/winter Garden
Tilden Placewinter Garden
Tuscany Ph 02
Twinwaters
Twinwaters Homeowners Associat
Twinwaters Homeowners' Associa
Valencia Shores
Valencia Shores Rep
Verde Park Ph 1
Vinings Add Winter Garden
Water Mark Phase 4
Waterleigh
Waterleigh Ph 1a
Waterleigh Ph 1c
Waterleigh Ph 2a
Waterleigh Ph 2b
Waterleigh Ph 2c-1
Waterleigh Ph 2c1
Waterleigh Ph 2c2 2c3
Waterleigh Ph 3a
Waterleigh Ph 3b 3c
Waterleigh Ph 3b 3c 3d
Waterleigh Ph 3b 3c & 3d
Waterleigh Ph 3b 3c 3d
Waterleigh Ph 4a
Waterleigh Ph 4b 4c
Waterleigh Ph 4b & 4c
Waterleigh Phase 3a
Waterleigh Phase 4a
Waterleigh Phases 4b And 4c
Waterlweigh
Watermark
Watermark Ph 1b
Watermark Ph 2b
Watermark Ph 2c
Watermark Ph 3
Watermark Ph 4
Watermark Ph 4a
Waterside The Strand
Waterside On Johns Lake
Waterside On Johns Lake Phase
Watersidejohns Lake Ph 2a
Watersidejohns Lake Ph 2c
West Lake Hancock Estates
Westchester Place
Westhaven At Ovation
Westhavenovation
Westlake Manor
Westlake Manor 1st Add
Wincey Grvs Ph 2
Winding Bay Ph 1b
Winding Bay Ph 2
Winding Bay Ph 3
Windward Cay 48 125
Winter Garden Manor
Winter Garden Shores Rep
Winter Garden Trls 013
Winter Grove
Wintermere Harbor
Wintermere Pointe
Wintermere Pointe Ph 02 46/141
Woodbridge On Green
Woodbridge On The Green

- One Click Broker
- 800.557.8193
- Toll Free: 800.557.8193
- billing@brokeridxsites.com



