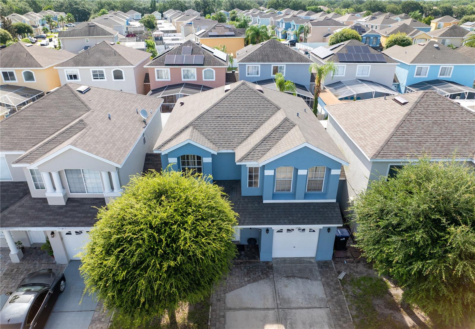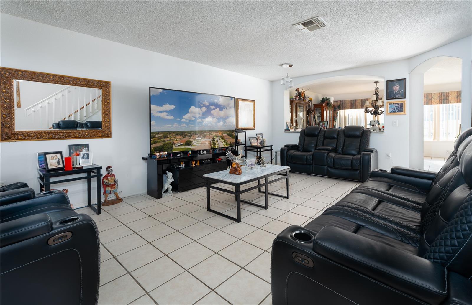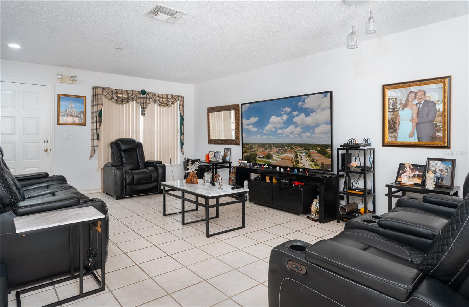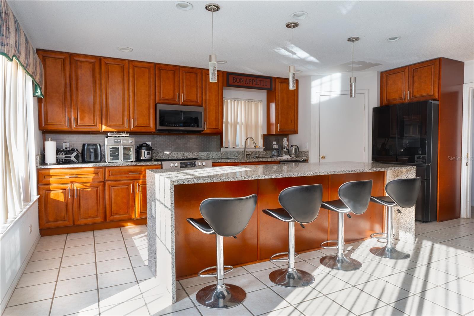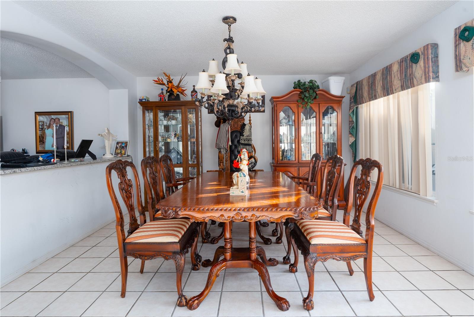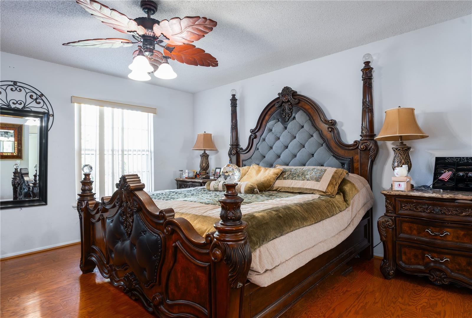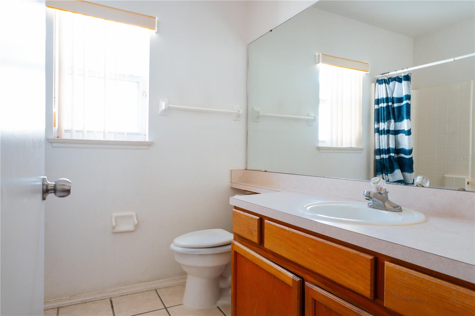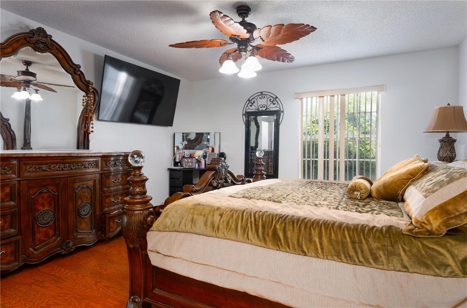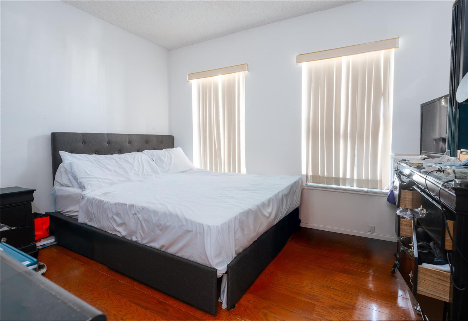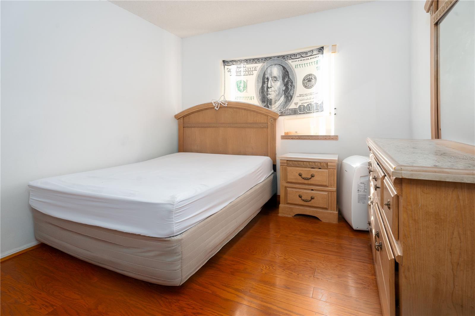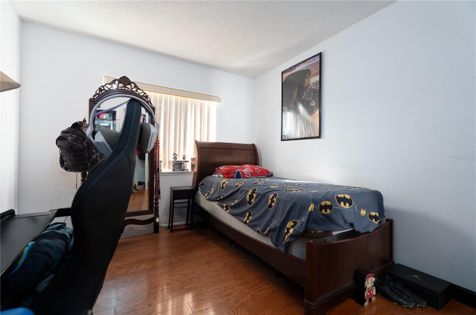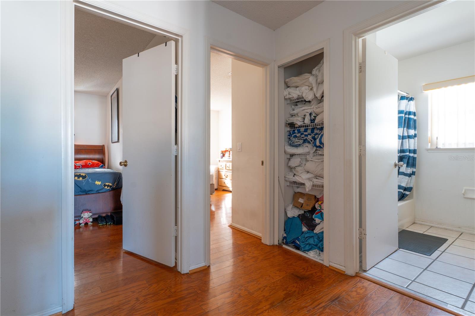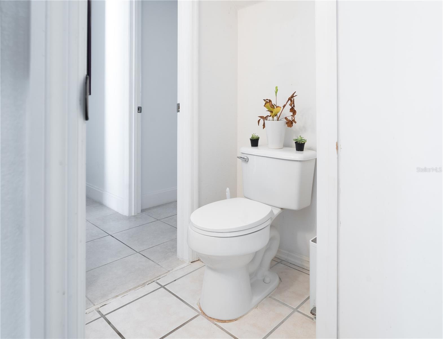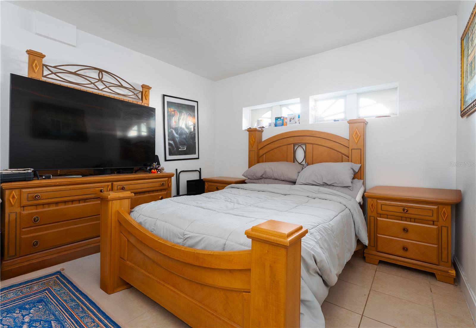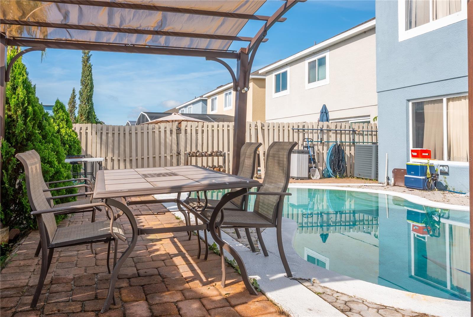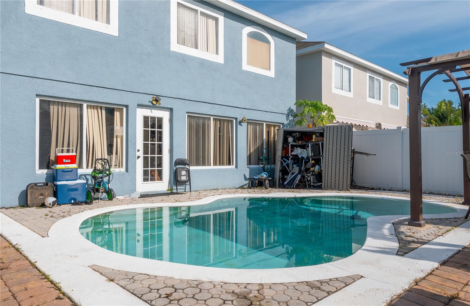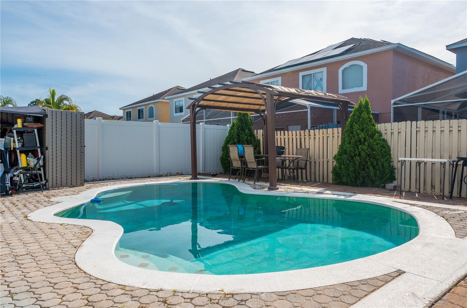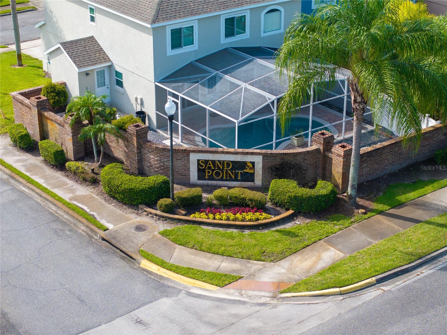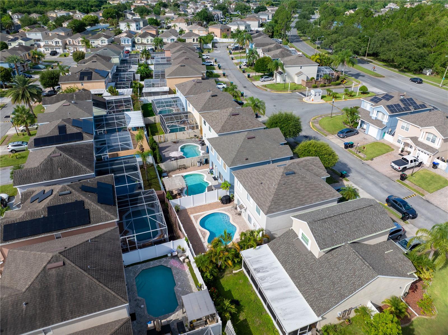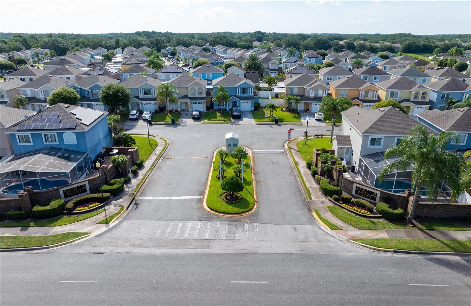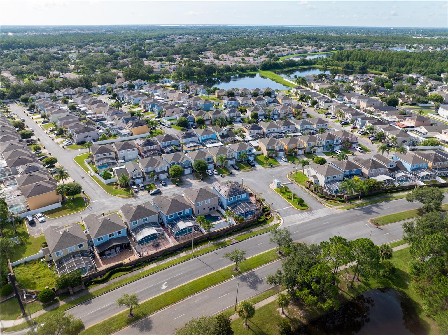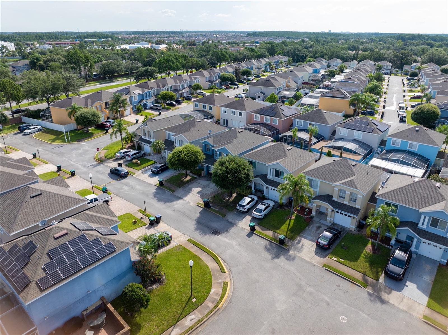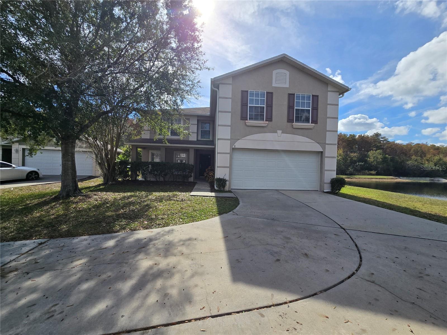1208 Sandestin Way, ORLANDO, FL 32824
Active
Property Photos

Would you like to sell your home before you purchase this one?
Priced at Only: $415,000
For more Information Call:
Address: 1208 Sandestin Way, ORLANDO, FL 32824
Property Location and Similar Properties
- MLS#: O6326008 ( Residential )
- Street Address: 1208 Sandestin Way
- Viewed: 179
- Price: $415,000
- Price sqft: $190
- Waterfront: No
- Year Built: 1999
- Bldg sqft: 2189
- Bedrooms: 4
- Total Baths: 3
- Full Baths: 2
- 1/2 Baths: 1
- Garage / Parking Spaces: 2
- Days On Market: 198
- Additional Information
- Geolocation: 28.3606 / -81.3698
- County: ORANGE
- City: ORLANDO
- Zipcode: 32824
- Subdivision: Sandpoint At Meadow Woods
- Elementary School: Oakshire Elem
- Middle School: Meadow Wood
- High School: Cypress Creek
- Provided by: CENTURY 21 CARIOTI
- Contact: Rene Serrat
- 407-770-0322

- DMCA Notice
-
DescriptionWelcome to 1208 Sandestin Way, Orlando, FL 32824! Located in the family oriented Sand Point community within desirable Meadow Woods, this spacious 4 bedroom, 2.5 bath pool home is move in ready and packed with value. Featuring a large open floor plan with formal living/dining areas and a family room/kitchen combo, it's perfect for both everyday living and entertaining. All bedrooms are conveniently located upstairs for privacy. Step outside to your screened in pool with brick pavers?a true backyard oasis! Enjoy easy access to everyday essentials with Publix, Walmart, and many other stores just minutes away. You're also only 15 minutes from Orlando International Airport, with immediate access to 417, connecting you effortlessly to world famous theme parks, shopping centers, and major attractions. The HOA includes exterior paint maintenance, professional landscaping, water service, and 24 hour security surveillance offering both convenience and peace of mind.
Payment Calculator
- Principal & Interest -
- Property Tax $
- Home Insurance $
- HOA Fees $
- Monthly -
Features
Building and Construction
- Covered Spaces: 0.00
- Exterior Features: Sidewalk
- Fencing: Fenced
- Flooring: Ceramic Tile, Laminate
- Living Area: 1837.00
- Roof: Shingle
School Information
- High School: Cypress Creek High
- Middle School: Meadow Wood Middle
- School Elementary: Oakshire Elem
Garage and Parking
- Garage Spaces: 2.00
- Open Parking Spaces: 0.00
Eco-Communities
- Pool Features: Gunite
- Water Source: Public
Utilities
- Carport Spaces: 0.00
- Cooling: Central Air
- Heating: Central
- Pets Allowed: Yes
- Sewer: Public Sewer
- Utilities: Electricity Available
Finance and Tax Information
- Home Owners Association Fee Includes: Pool
- Home Owners Association Fee: 250.00
- Insurance Expense: 0.00
- Net Operating Income: 0.00
- Other Expense: 0.00
- Tax Year: 2024
Other Features
- Appliances: Dishwasher, Microwave, Refrigerator
- Association Name: Tiffany Marshall
- Association Phone: 407-256-5273
- Country: US
- Interior Features: Eat-in Kitchen, Living Room/Dining Room Combo
- Legal Description: SANDPOINT AT MEADOW WOODS 40/25 LOT 66
- Levels: Two
- Area Major: 32824 - Orlando/Taft / Meadow woods
- Occupant Type: Owner
- Parcel Number: 36-24-29-3906-00-660
- Views: 179
- Zoning Code: P-D
Similar Properties
Nearby Subdivisions
Beacon Park Ph 02
Beacon Park Ph 2
Beacon Park Ph 3
Bishop Lndg Ph 3
Cedar Bend At Meadow Woods
Cedar Bendmdw Woods Ph 02 Ac
Cedar Bendmdw Woodsph 01
Creekstone
Del Morrow
Fieldstone Estates
Fieldstone Ests At Meadow Wood
Forest Ridge
Heather Glen At Meadow Woods 4
Hoenstine Estates
Huntcliff Park 51 48
Island Cove Villas Ph 03
La Cascada Ph 01c
Lake Preserve
Lake Preserve Ph 1
Lake Preserve Ph 2
Meadow Woods Village
Meadow Woods Village 02
Meadow Woods Village 04
Meadow Woods Village 05
Meadow Woods Village 07 Ph 01
Meadow Woods Village 09 Ph 02
Meadows At Boggy Creek
Orlando Kissimmee Farms
Pebble Creek Ph 01
Pebble Creek Ph 02
Reserve At Sawgrass Phase 6
Reservesawgrass
Reservesawgrass Ph 1
Reservesawgrass Ph 3
Reservesawgrass Ph 4b
Reservesawgrass Ph 5
Reservesawgrassph 4c
Sage Crk
Sandhill Preserve
Sandpoint At Meadow Woods
Sawgrass Plantation Ph 01a
Sawgrass Plantation Ph 1d2
Sawgrass Plantationph 1b
Sawgrass Pointe Ph 1
Sawgrass Pointe Ph 2
Somerset Park Ph 2
Somerset Park Ph 3
Somerset Park Phase 3
Southchase Ph 01b Village 01
Southchase Ph 01b Village 08
Southchase Ph 01b Village 12a
Southmeadow
Spahlers Add
Spahlers Add To Taft
Spring Lake
Taft Tier 10
Towntaft Tier 8
Wetherbee Lakes Sub
Willow Pond Ph 01
Willowbrook Ph 03
Windcrest At Meadow Woods 51 2
Windrosesouthmeadow
Windrosesouthmeadowun 01
Windrosesouthmeadowun 02
Woodbridge At Meadow Woods
Woodland Park
Woodland Park Ph 2
Woodland Park Ph 3
Woodland Park Ph 4
Woodland Park Phase 3
Wyndham Lakes Estates

- One Click Broker
- 800.557.8193
- Toll Free: 800.557.8193
- billing@brokeridxsites.com



