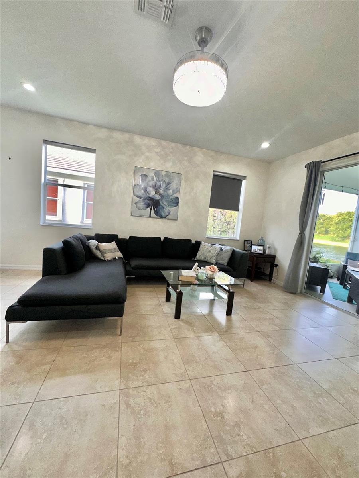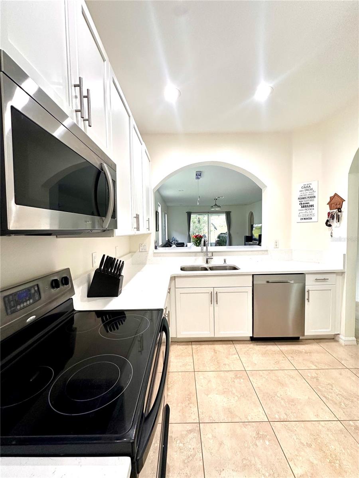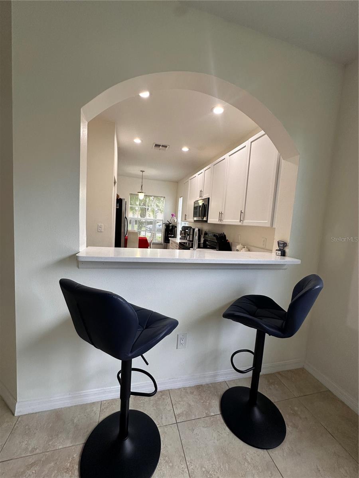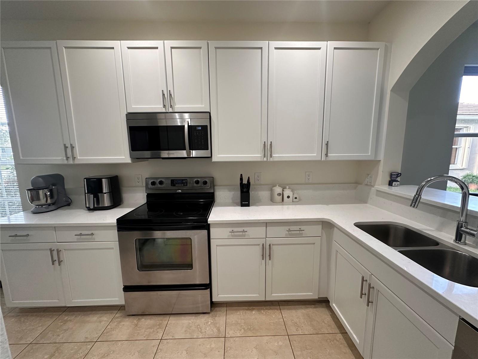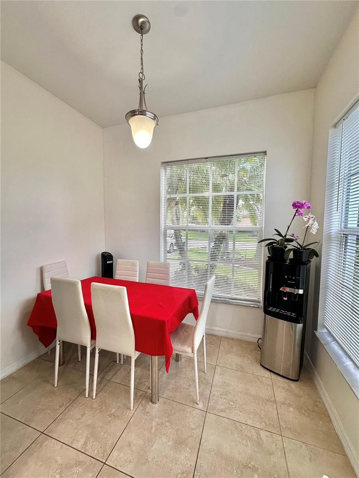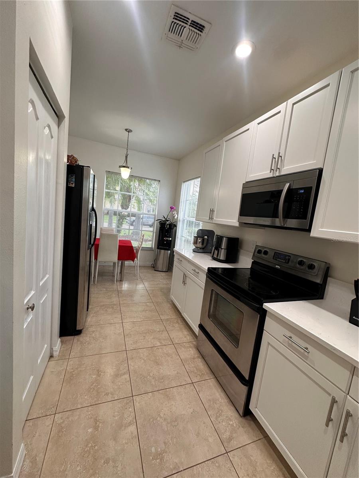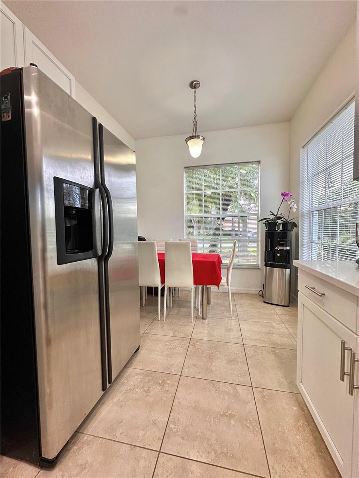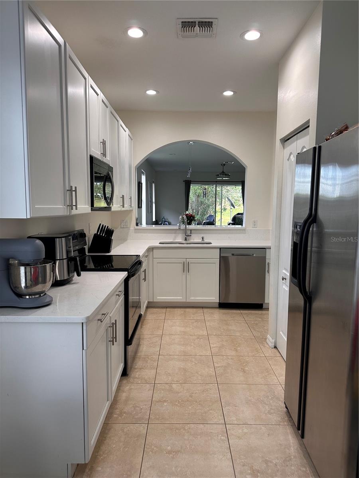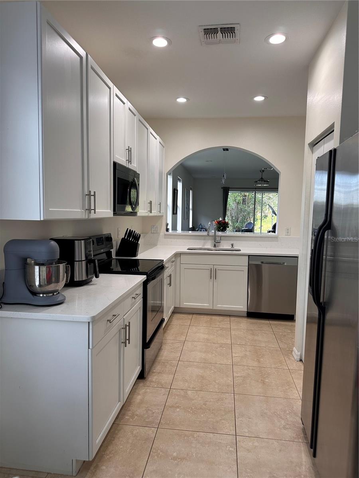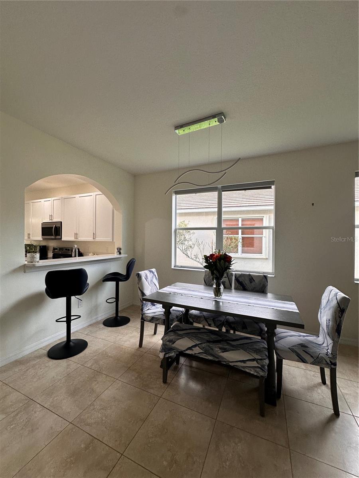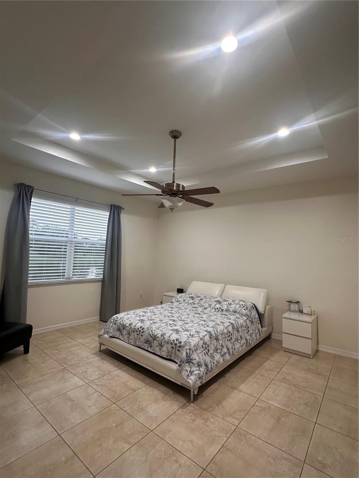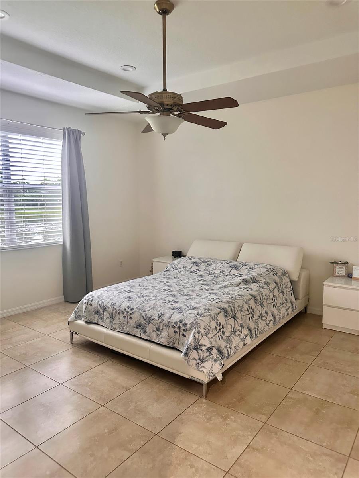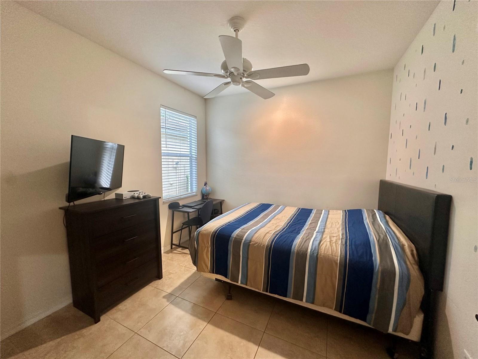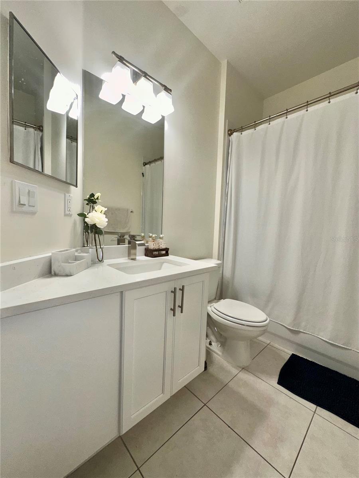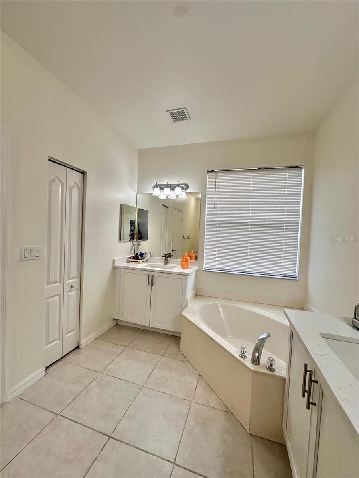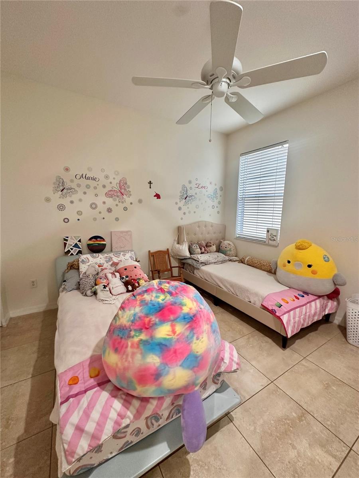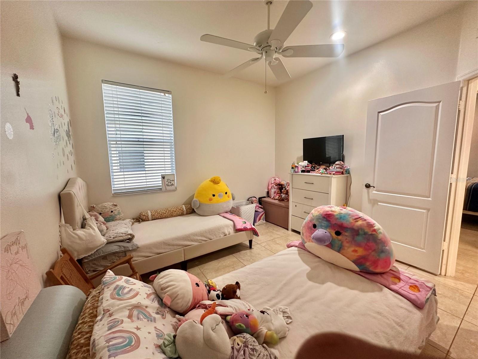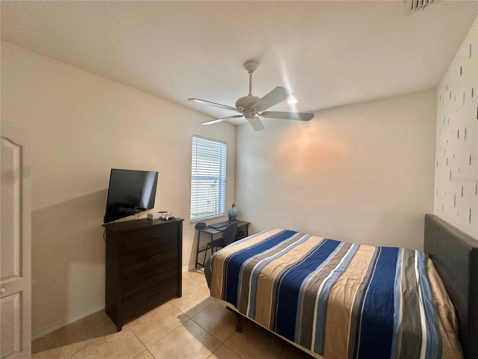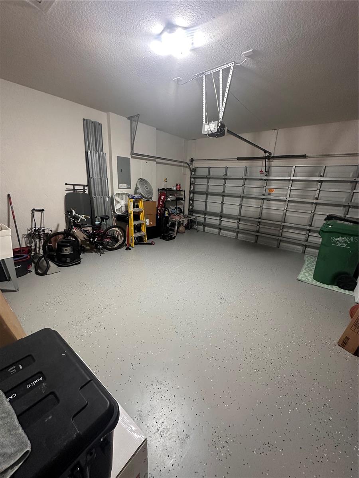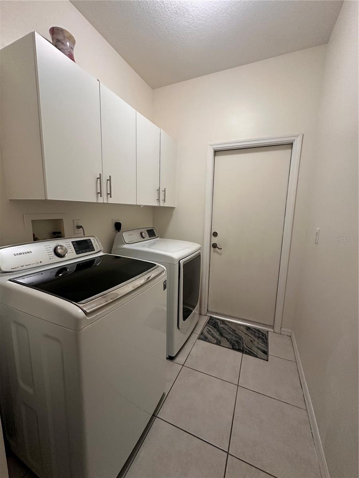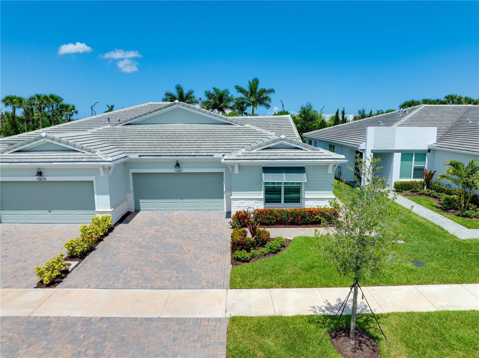10110 Chadwick Drive, PORT ST LUCIE, FL 34987
Property Photos
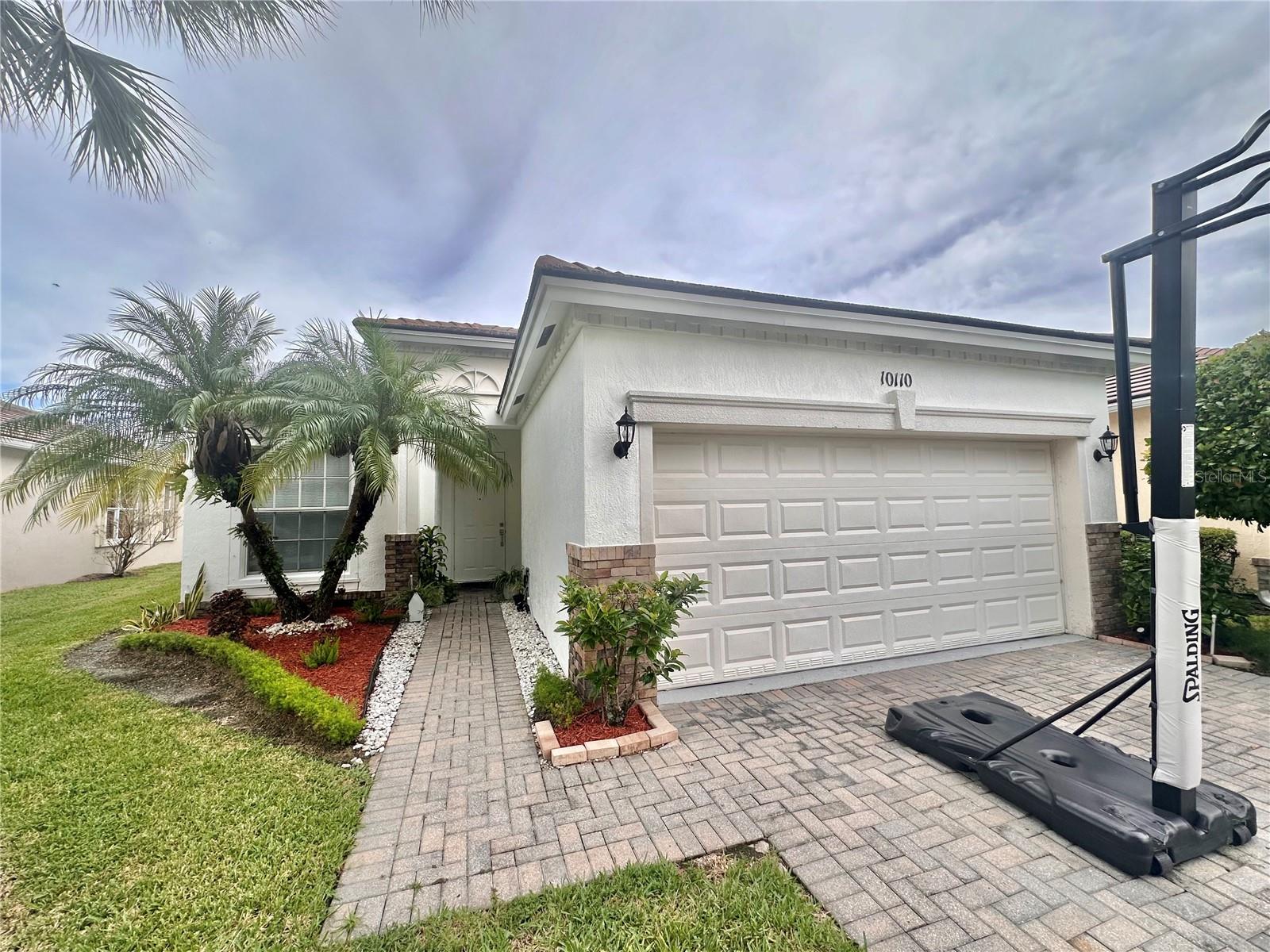
Would you like to sell your home before you purchase this one?
Priced at Only: $340,000
For more Information Call:
Address: 10110 Chadwick Drive, PORT ST LUCIE, FL 34987
Property Location and Similar Properties
- MLS#: O6325725 ( Residential )
- Street Address: 10110 Chadwick Drive
- Viewed: 2
- Price: $340,000
- Price sqft: $143
- Waterfront: Yes
- Wateraccess: Yes
- Waterfront Type: Pond
- Year Built: 2007
- Bldg sqft: 2383
- Bedrooms: 3
- Total Baths: 2
- Full Baths: 2
- Garage / Parking Spaces: 2
- Days On Market: 10
- Additional Information
- Geolocation: 27.2807 / -80.4357
- County: SAINT LUCIE
- City: PORT ST LUCIE
- Zipcode: 34987
- Subdivision: Tradition 18
- Provided by: COLDWELL BANKER RESIDENTIAL RE
- Contact: Elizabeth Szalus
- 407-647-1211

- DMCA Notice
-
DescriptionStunning 3BR/2BA Lakefront Home in Gated Tradition Oak 1,761 SqFt Beautiful and well maintained home built in 2007, featuring 3 bedrooms, 2 bathrooms, and 1,761 sq. ft. of living space in the gated community of Tradition Oak. This move in ready property offers serene lake views, high ceilings, and an open concept layout. The modern kitchen and bathrooms are finished with elegant quartz countertops. Additional features include a 2 car garage, in unit washer and dryer, and ample natural light throughout. Enjoy resort style community amenities such as a clubhouse, pool, fitness center, and walking trails. HOA includes landscaping and pest control. Conveniently located near shopping, dining, and major highways. A perfect blend of comfort, style, and low maintenance living in the heart of Port St. Lucie!
Payment Calculator
- Principal & Interest -
- Property Tax $
- Home Insurance $
- HOA Fees $
- Monthly -
Features
Building and Construction
- Covered Spaces: 0.00
- Exterior Features: Other
- Flooring: Tile
- Living Area: 1761.00
- Roof: Tile
Garage and Parking
- Garage Spaces: 2.00
- Open Parking Spaces: 0.00
Eco-Communities
- Water Source: Public
Utilities
- Carport Spaces: 0.00
- Cooling: Central Air
- Heating: Central
- Pets Allowed: Cats OK, Dogs OK
- Sewer: None
- Utilities: Cable Available, Electricity Connected, Phone Available
Amenities
- Association Amenities: Basketball Court, Cable TV, Clubhouse, Fitness Center, Gated, Park, Playground, Pool
Finance and Tax Information
- Home Owners Association Fee Includes: Escrow Reserves Fund, Maintenance Structure, Pest Control, Pool, Private Road, Recreational Facilities, Security, Sewer
- Home Owners Association Fee: 199.28
- Insurance Expense: 0.00
- Net Operating Income: 0.00
- Other Expense: 0.00
- Tax Year: 2024
Other Features
- Appliances: Convection Oven, Microwave, Refrigerator, Trash Compactor
- Association Name: Carlos M
- Association Phone: 7722194474
- Country: US
- Interior Features: Ceiling Fans(s)
- Legal Description: TRADITION PLAT NO. 18 (PB 44-30) LOT 65
- Levels: One
- Area Major: 34987 - Port Saint Lucie
- Occupant Type: Owner
- Parcel Number: 43-04-502-0097-0002
- View: Water
- Zoning Code: MASTER PLA
Similar Properties
Nearby Subdivisions
Astor Creek Golf
Brystol At Wylder
Cadence Ph Ii
Cadence Phase 1
Central Park
Copper Creek
Copper Creek 2
Del Webb At Tradition 5a
Discovery Way At Riverland
Emery I
Esplanade At Tradition
Heritage Oaks
Mattamy At Southern Grove
Port St Lucie Sec 35
Pulte At Tradition Ph 1
Riverland Parcel C
Riverland Parcel C - Plat
Riverland Prcl A - Five
Riverland Prcl A - Nine
Riverland Valencia Grove
Telaro
Telaro At Southern Grove
Tradition 18
Tradition Plat No 18
Valencia Grove
Valencia Grove At Riverla
Valencia Walk
Veranda Oaks
Verano
Verano South
Verano South Pud 1 - Pod

- One Click Broker
- 800.557.8193
- Toll Free: 800.557.8193
- billing@brokeridxsites.com



