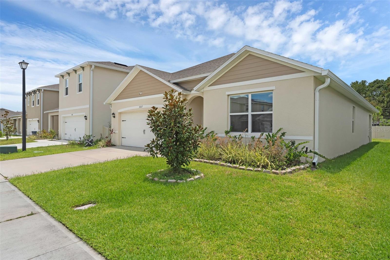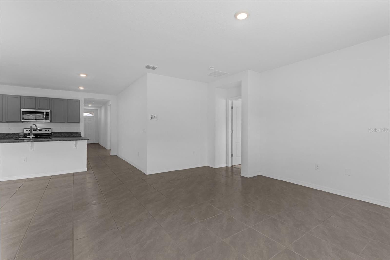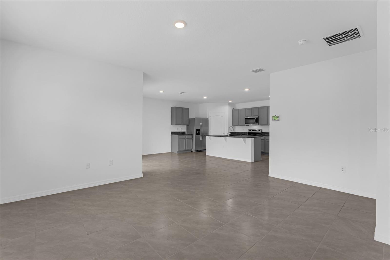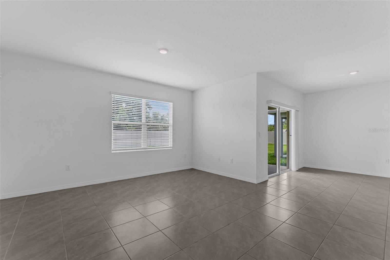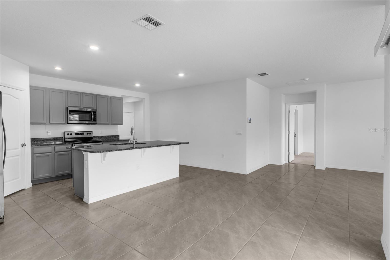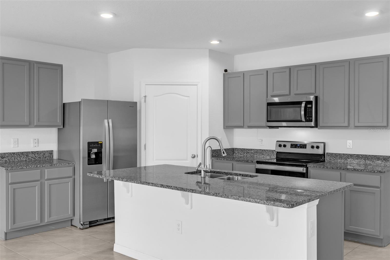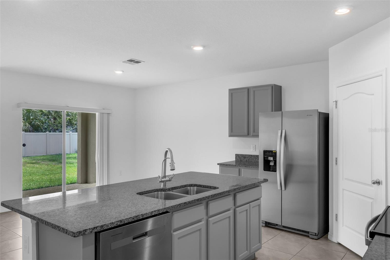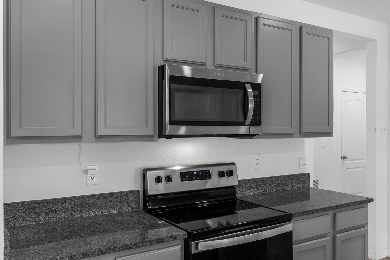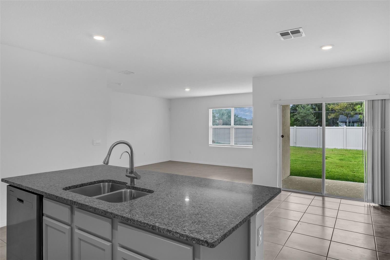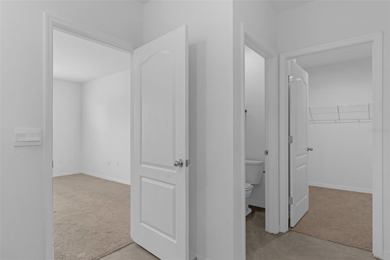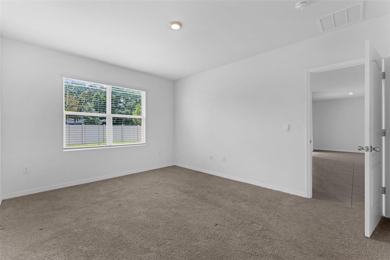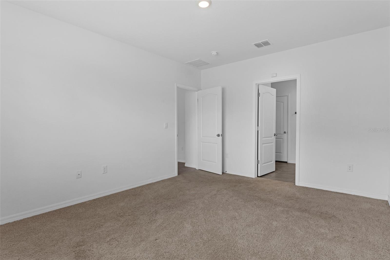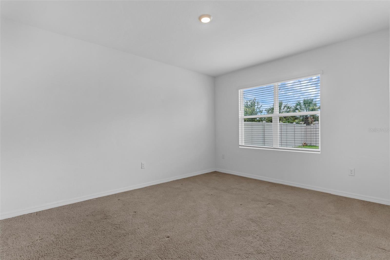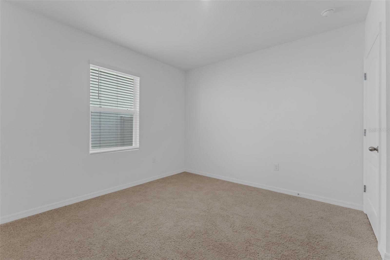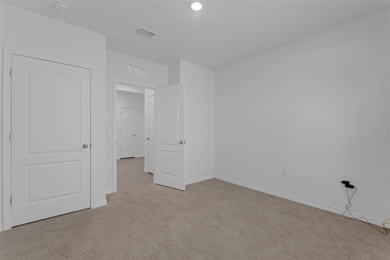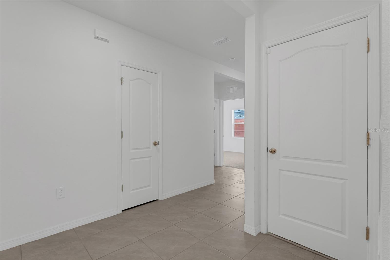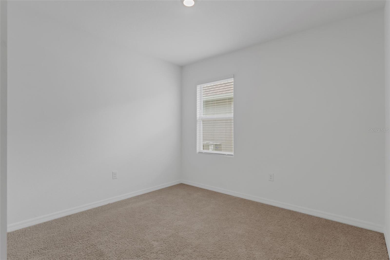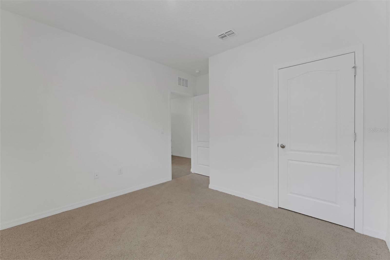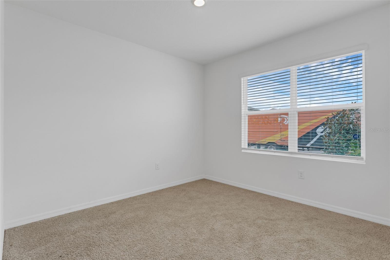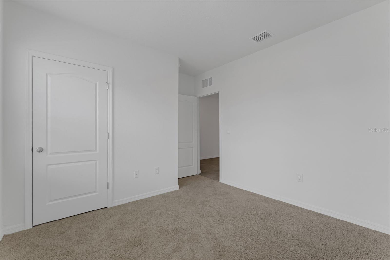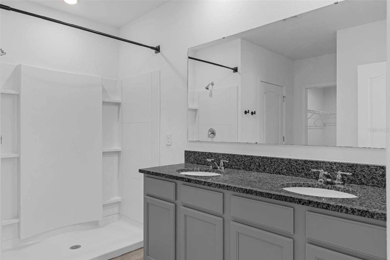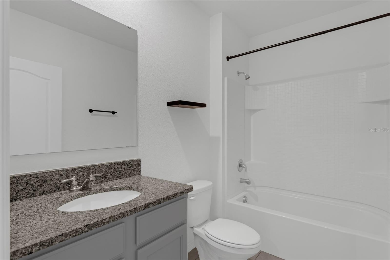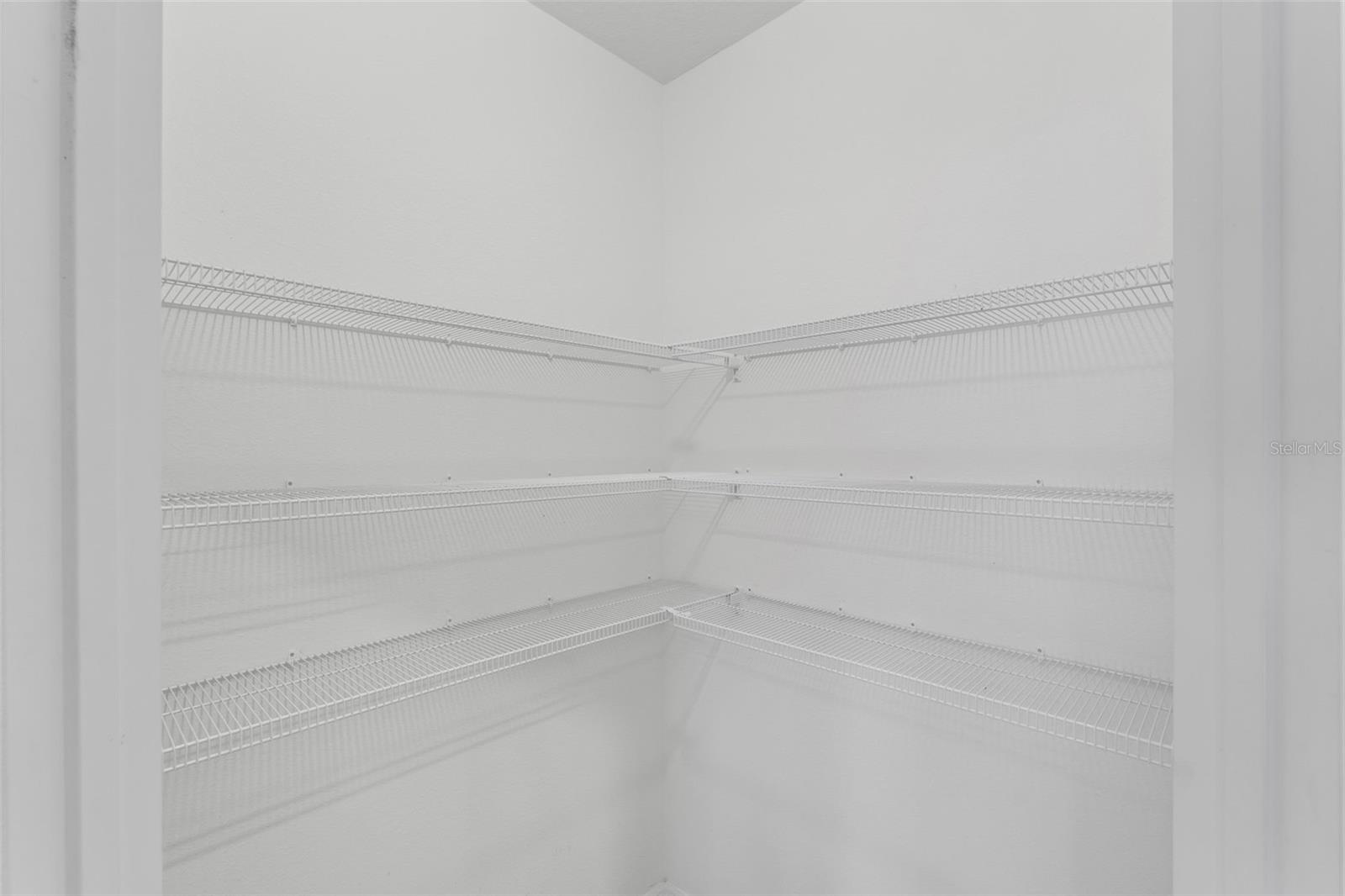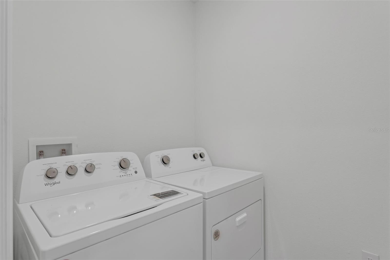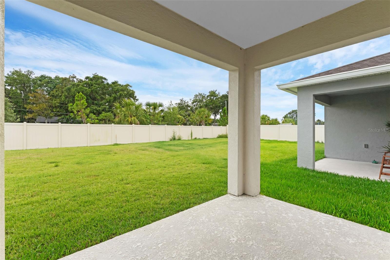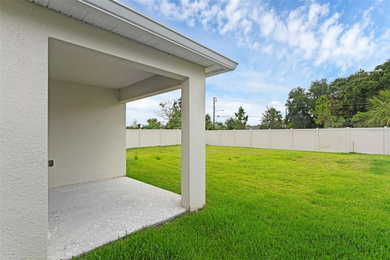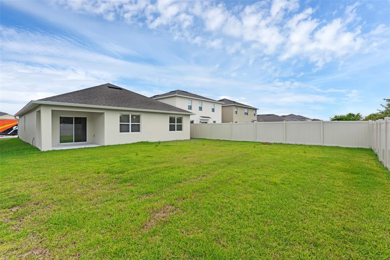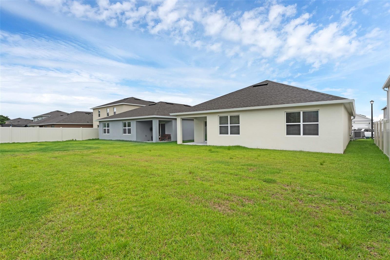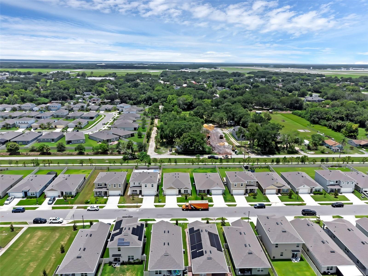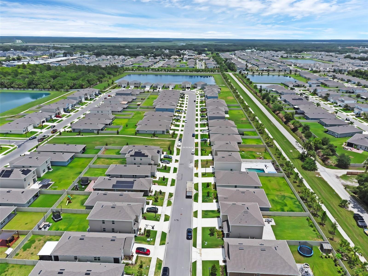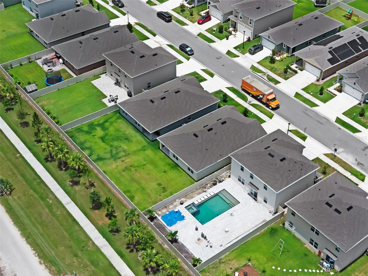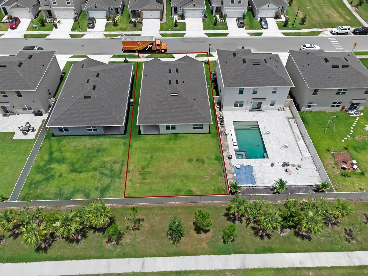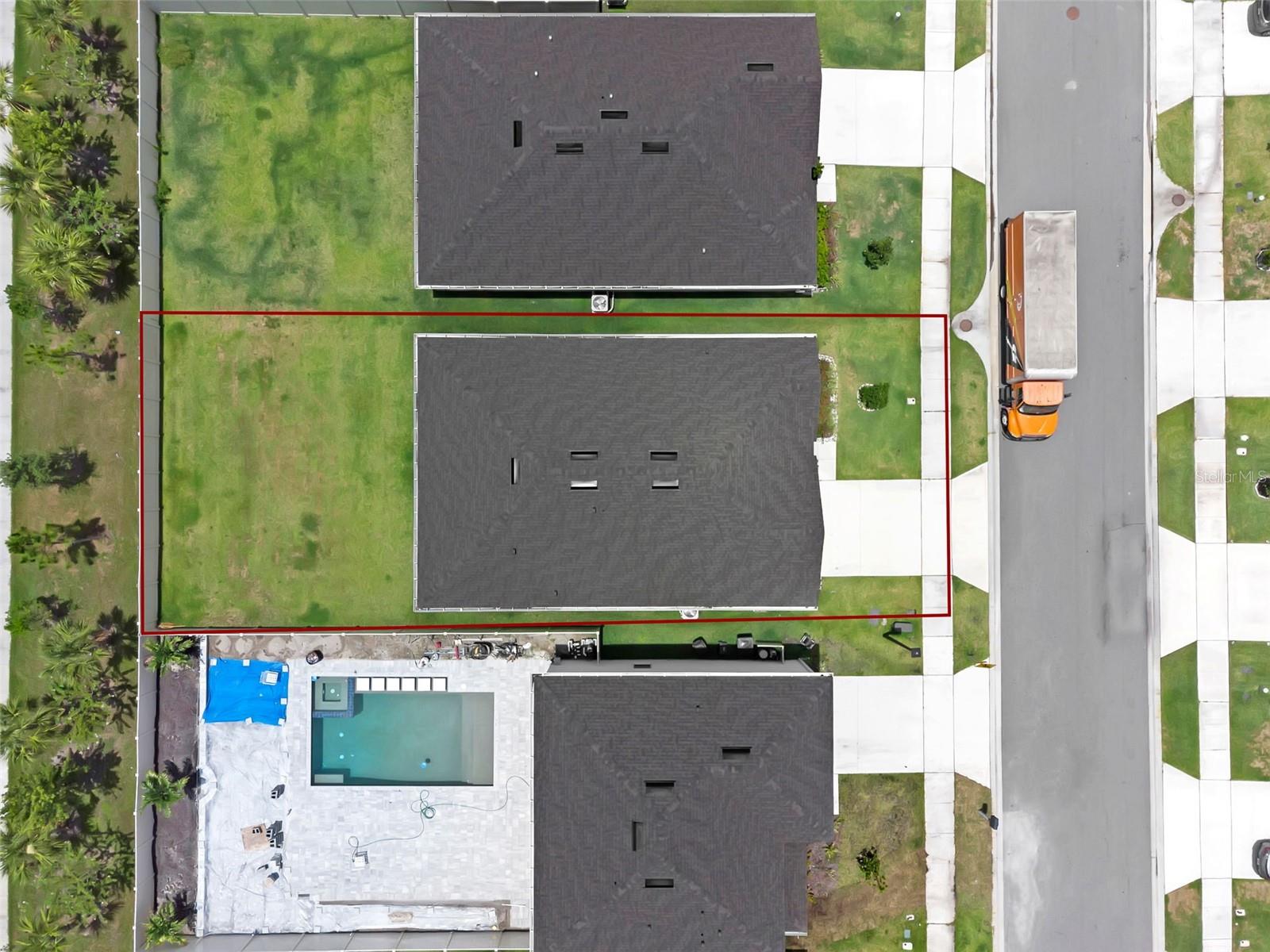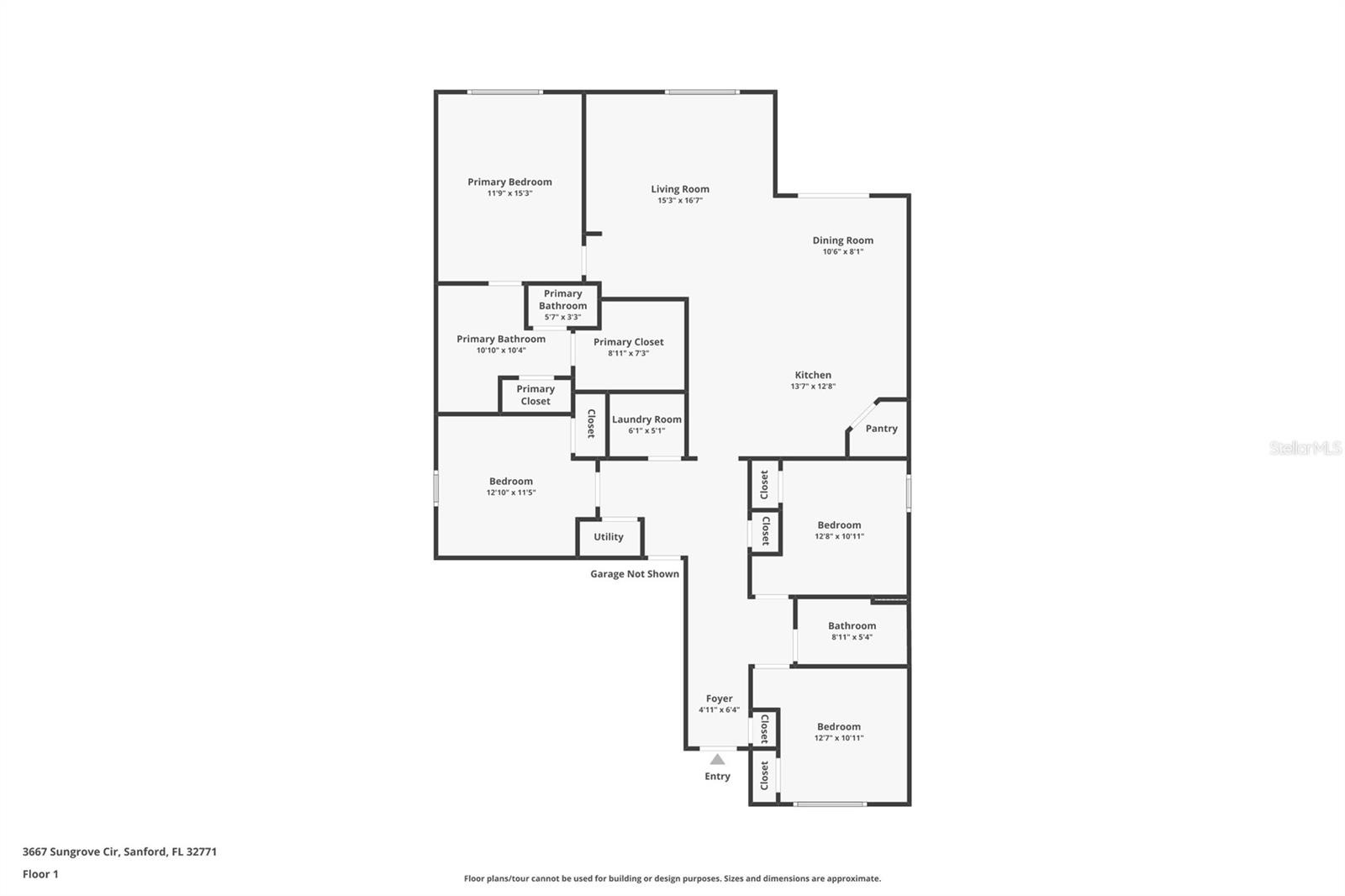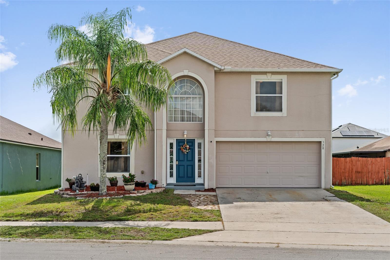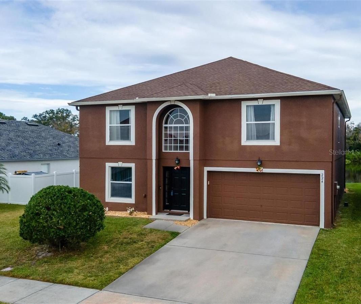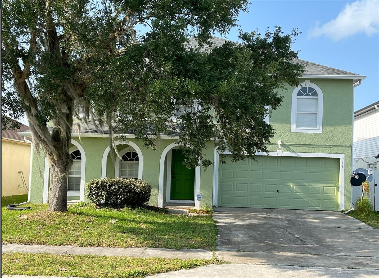3667 Sungrove Circle, SANFORD, FL 32771
Property Photos
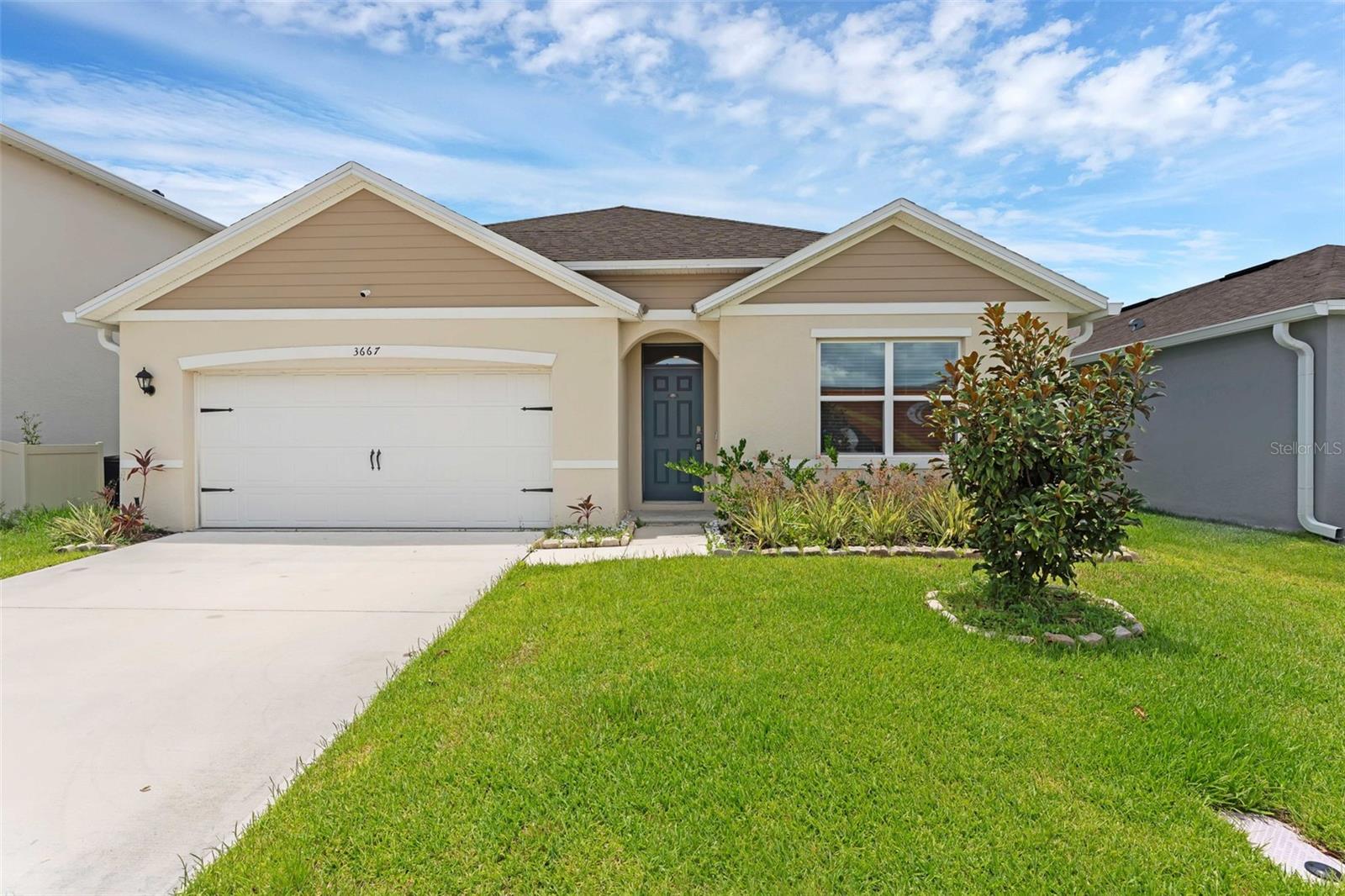
Would you like to sell your home before you purchase this one?
Priced at Only: $399,900
For more Information Call:
Address: 3667 Sungrove Circle, SANFORD, FL 32771
Property Location and Similar Properties
- MLS#: O6325536 ( Residential )
- Street Address: 3667 Sungrove Circle
- Viewed: 4
- Price: $399,900
- Price sqft: $169
- Waterfront: No
- Year Built: 2023
- Bldg sqft: 2360
- Bedrooms: 4
- Total Baths: 2
- Full Baths: 2
- Garage / Parking Spaces: 2
- Days On Market: 12
- Additional Information
- Geolocation: 28.7944 / -81.2271
- County: SEMINOLE
- City: SANFORD
- Zipcode: 32771
- Subdivision: Eastgrove Ph 2
- Provided by: EXP REALTY LLC
- Contact: Veronica Figueroa
- 888-883-8509

- DMCA Notice
-
DescriptionWelcome to this move in ready 4 bedroom, 2 bathroom home located in the desirable Eastgrove community. Like new and thoughtfully designed, this home offers a spacious and open layout perfect for everyday living and entertaining. Step into a generous foyer that flows seamlessly into the heart of the homethe open concept living area featuring the kitchen, dining, and living rooms. The kitchen is a standout with granite countertops, stainless steel appliances, ample cabinetry, and a center island with additional seating, all overlooking the bright and airy living and dining spaces. The private primary suite is tucked away at the back of the home and offers a walk in closet and a beautifully appointed bathroom with double vanities and a stand alone shower. A split floorplan provides added privacy with three additional bedrooms and a full guest bathroom with a tub/shower combination situated near the front of the home. Sliding glass doors lead from the dining area to a covered lanai, perfect for relaxing or entertaining, with views of the spacious backyard. Additional features include an interior laundry room with washer and dryer, and a two car garage. Residents of Eastgrove enjoy access to community amenities such as a sparkling pool and a neighborhood park. Conveniently located near shopping, dining, and major highways including 417, 429, and I 4this home offers the perfect balance of comfort, convenience, and community.
Payment Calculator
- Principal & Interest -
- Property Tax $
- Home Insurance $
- HOA Fees $
- Monthly -
Features
Building and Construction
- Covered Spaces: 0.00
- Exterior Features: Sidewalk, Sliding Doors
- Flooring: Carpet, Tile
- Living Area: 1815.00
- Roof: Shingle
Garage and Parking
- Garage Spaces: 2.00
- Open Parking Spaces: 0.00
Eco-Communities
- Water Source: Public
Utilities
- Carport Spaces: 0.00
- Cooling: Central Air
- Heating: Electric
- Pets Allowed: Yes
- Sewer: Public Sewer
- Utilities: Public
Finance and Tax Information
- Home Owners Association Fee: 128.00
- Insurance Expense: 0.00
- Net Operating Income: 0.00
- Other Expense: 0.00
- Tax Year: 2024
Other Features
- Appliances: Dishwasher, Microwave, Range, Refrigerator
- Association Name: Tatiana Coelo
- Association Phone: 407-480-4200
- Country: US
- Interior Features: Kitchen/Family Room Combo, Open Floorplan, Split Bedroom, Stone Counters, Walk-In Closet(s)
- Legal Description: LOT 135 EASTGROVE PHASE 2 PLAT BOOK 87 PAGES 99-102
- Levels: One
- Area Major: 32771 - Sanford/Lake Forest
- Occupant Type: Vacant
- Parcel Number: 33-19-31-522-0000-1350
- Zoning Code: PD
Similar Properties
Nearby Subdivisions
Academy Manor
Belair Place
Belair Sanford
Berington Club Ph 3
Buckingham Estates
Buckingham Estates Ph 3 4
Buckingham Estates Ph 3 & 4
Calabria Cove
Cates Add
Celery Estates North
Celery Key
Celery Lakes Ph 1
Celery Lakes Ph 2
Celery Oaks Sub
Country Club Manor
Country Place The
Crown Colony Sub
Dakotas Sub
De Forests Add
Dixie Terrace
Dreamwold 3rd Sec
Eastgrove Ph 2
Estates At Rivercrest
Estates At Wekiva Park
Estuary At St Johns
Evans Terrace
Fla Land Colonization Company
Fla Land Colonization Cos Add
Foxspur Sub Ph 2
Goldsboro Community
Graceline Court
Grove Manors
Highland Park
Idyllwilde Of Loch Arbor Secti
Lake Forest
Lake Forest Sec 1
Lake Forest Sec 19
Lake Forest Sec 3b Ph 5
Lake Forest Sec Two A
Lake Markham Estates
Lake Markham Landings
Lake Markham Preserve
Lake Sylvan Cove
Lake Sylvan Oaks
Lanes Add
Leavitts Sub W F
Lincoln Heights Sec 2
Lockharts Sub
Magnolia Heights
Markham Forest
Martins Add A C
Matera
Mayfair Meadows
Meischs Sub
Midway
Monterey Oaks Ph 1 A Rep
Monterey Oaks Ph 2 Rep
None
Not On The List
Oregon Trace
Other
Packards 1st Add To Midway
Palm Point
Pamala Oaks
Partins Sub Of Lt 27
Pearl Lake Estates
Phillips Terrace
Pine Level
Preserve At Astor Farms
Preserve At Astor Farms Ph 1
Preserve At Astor Farms Ph 2
Preserve At Lake Monroe
Retreat At Wekiva
Retreat At Wekiva Ph 2
River Crest Ph 1
River Oaks
Riverbend At Cameron Heights
Riverbend At Cameron Heights P
Riverside Oaks
Riverside Reserve
Robinsons Survey Of An Add To
Rose Court
Rosecrest
San Lanta
San Lanta 2nd Sec
San Lanta 2nd Sec Rep
San Lanta 3rd Sec
Sanford Farms
Sanford Town Of
Seminole Estates
Silverleaf
Sipes Fehr
Smiths M M 2nd Subd B1 P101
Somerset At Sanford Farms
South Sanford
South Sylvan Lake Shores
St Johns River Estates
Sylvan Estates
The Glades On Sylvan Lake
The Glades On Sylvan Lake Ph 1
The Glades On Sylvan Lake Ph 2
Thornbrooke Ph 4
Town Of Sanford
Tusca Place North
Tusca Place South
Twenty West
Uppland Park
Washington Oaks Sec 1
Wilson Park
Wilson Place
Woodsong
Wynnewood

- One Click Broker
- 800.557.8193
- Toll Free: 800.557.8193
- billing@brokeridxsites.com



