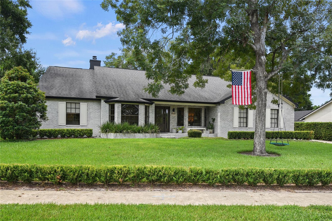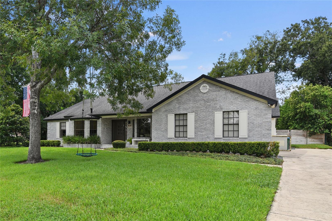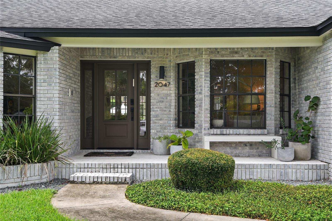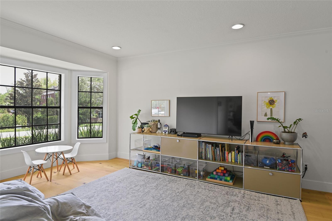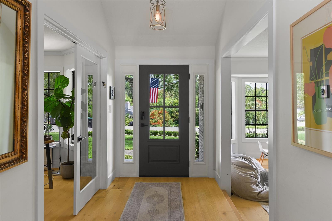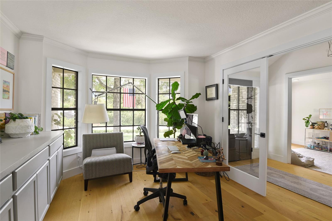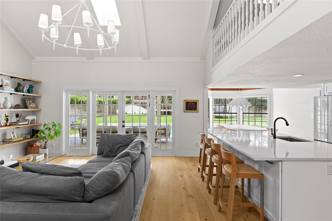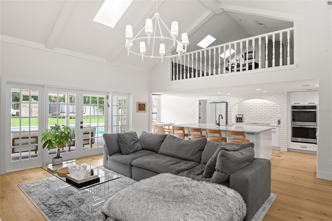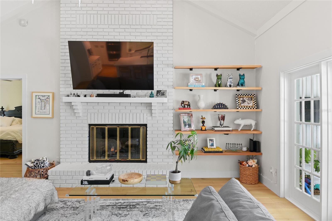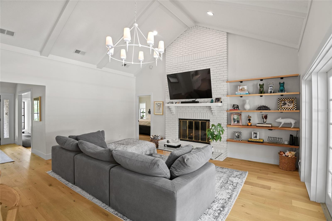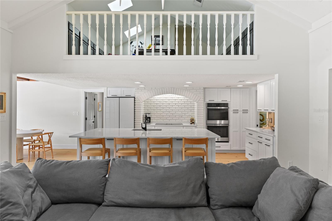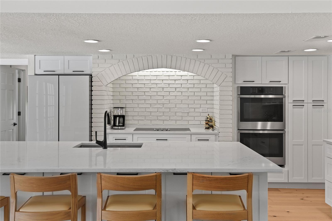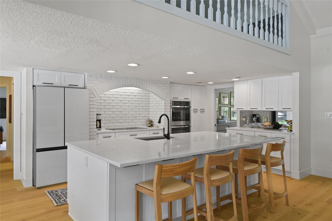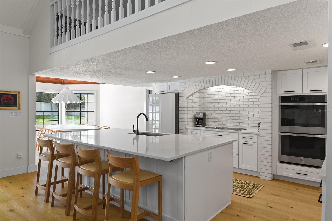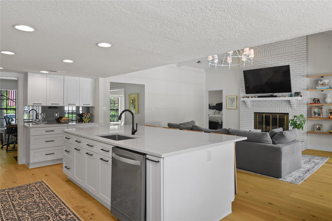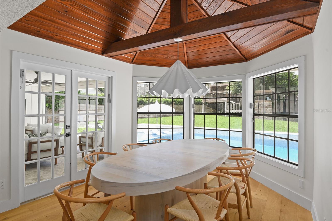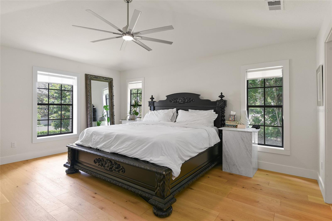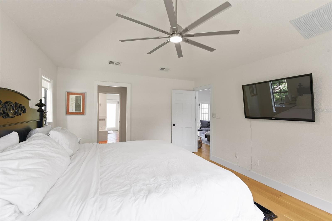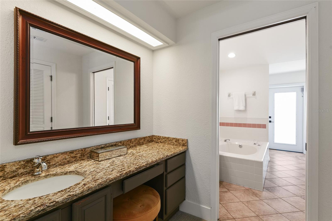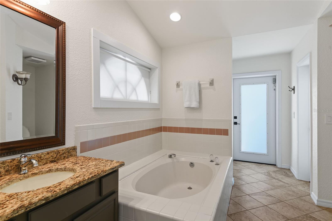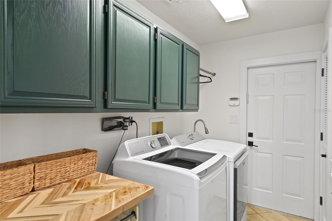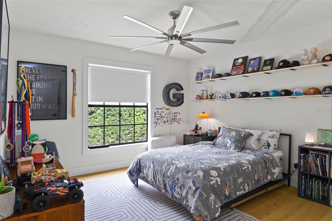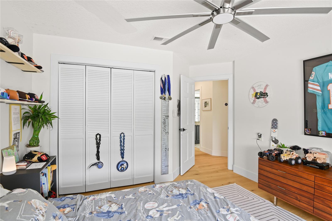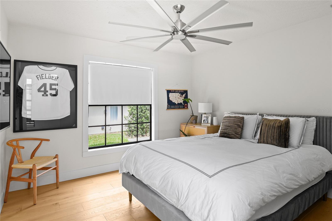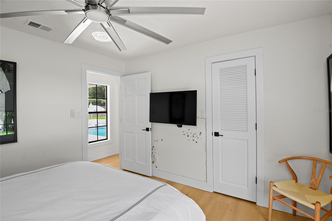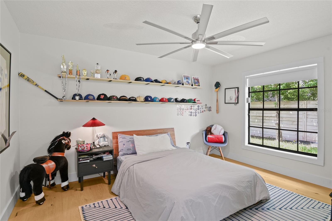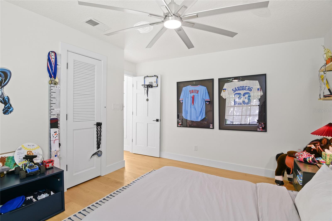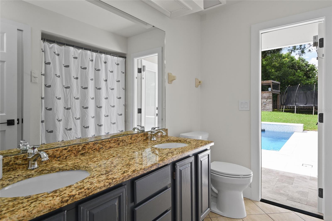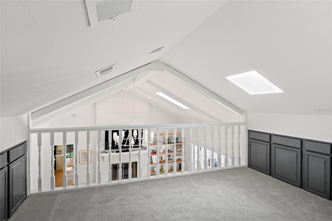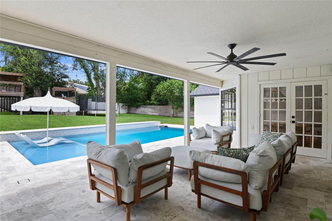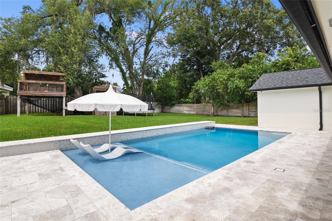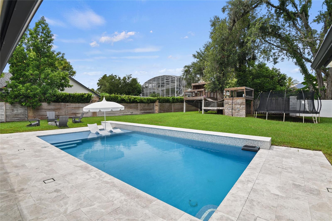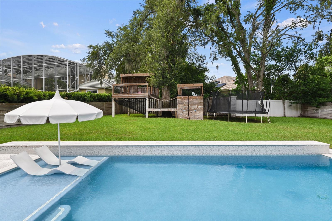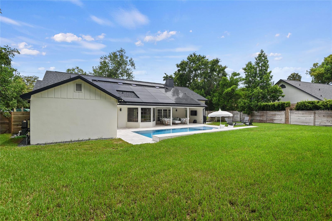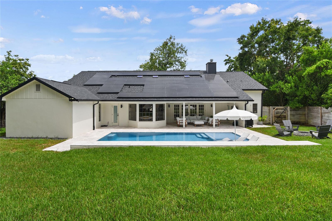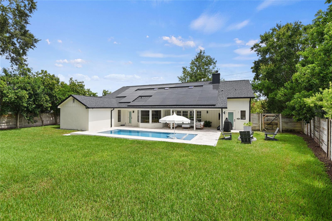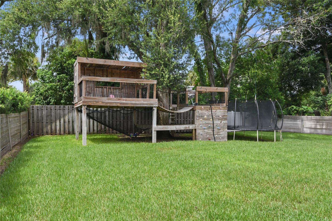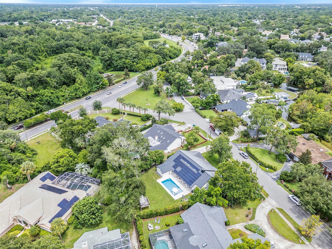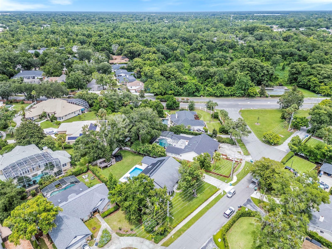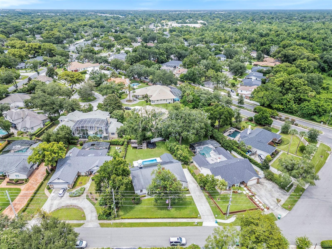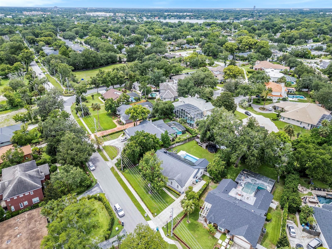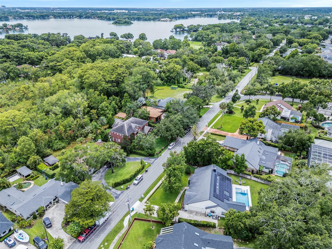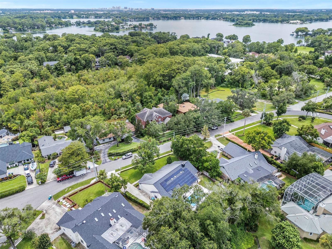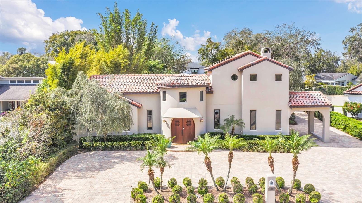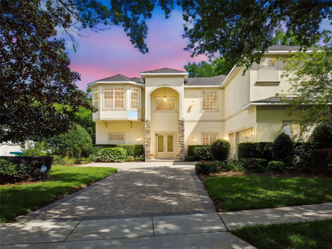2047 Howell Branch Road, MAITLAND, FL 32751
Property Photos
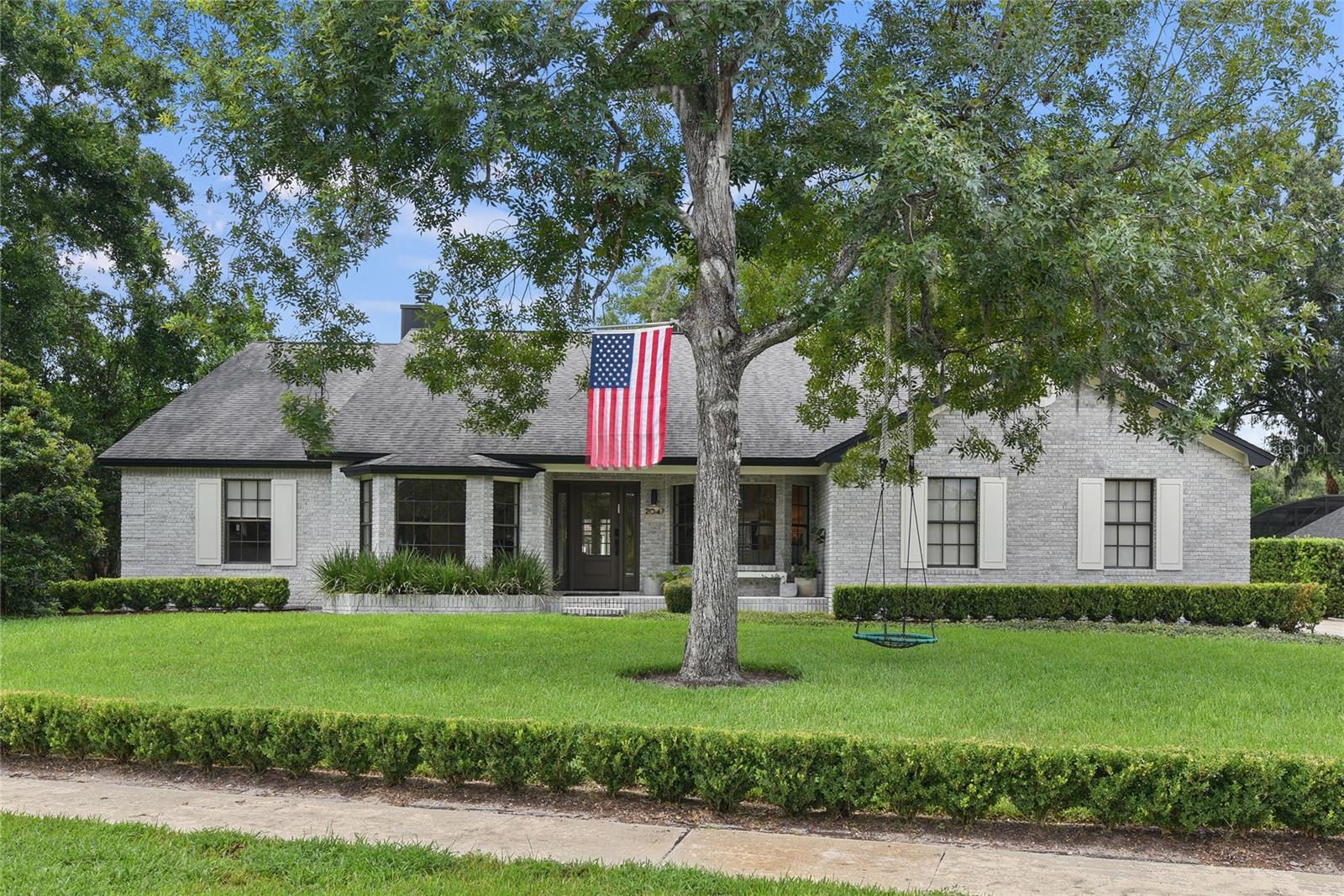
Would you like to sell your home before you purchase this one?
Priced at Only: $1,499,000
For more Information Call:
Address: 2047 Howell Branch Road, MAITLAND, FL 32751
Property Location and Similar Properties
- MLS#: O6325485 ( Residential )
- Street Address: 2047 Howell Branch Road
- Viewed: 7
- Price: $1,499,000
- Price sqft: $399
- Waterfront: No
- Year Built: 1986
- Bldg sqft: 3755
- Bedrooms: 4
- Total Baths: 2
- Full Baths: 2
- Garage / Parking Spaces: 2
- Days On Market: 5
- Additional Information
- Geolocation: 28.6252 / -81.3446
- County: ORANGE
- City: MAITLAND
- Zipcode: 32751
- Subdivision: Maitland Point
- Elementary School: Dommerich Elem
- Middle School: Maitland Middle
- High School: Winter Park High
- Provided by: KELLY PRICE & COMPANY LLC
- Contact: Shelby Smith
- 407-645-4321

- DMCA Notice
-
DescriptionThe home youve been searching for has officially hit the market! Welcome to 2047 Howell Branch Road, the four bedroom, two bath home offering 2960 square feet of pure comfort. The beautiful exterior with its striking curb appeal will immediately draw you in before you even set foot inside. Entering through the foyer, you will feel a welcoming ambiance being flanked by a home office on one side and a multi purpose room on the other, flowing right into the wide open living spaces straight ahead. The family room features a brick fireplace, high cathedral ceilings and so much natural light seamlessly connecting to the kitchen, which has been updated to perfection. The large island has a beautiful stainless farmhouse sink and the cooktop encompassed inside the whitewashed brick nook will tempt even the most novice chef into whipping up an extravagant meal. The abundant natural light reflects off the stunning countertops and decorative mirrored backsplash adorning additional countertop space and even more cabinet storage for all of your culinary supplies. The dining area sits right next to the kitchen, centered around a beautiful bay window and wooden beamed ceiling with an artistically designed chandelier. The split floor plan is tastefully done with the master off to one side featuring a large ensuite bathroom with dual closets, a seating area, a large tub and walk in shower. To the other side of the living space is a hallway with the additional three bedrooms, a bathroom, the indoor laundry room with garage access and a flight of stairs leading up to the loft overlooking the downstairs that can be used in a number of creative ways. Exiting through either the main living area or the dining room, you will walk out onto a beautifully redone patio featuring marble tile under cover with a large ceiling fan. The backyard of this home is something out of your imagination, fully encompassed by a newer wood fence and featuring a fire pit and a hand constructed tree house with ninja warrior vibes, not to mention the newly installed heated pool featuring a sizeable sun shelf and color changing lights to keep the fun going well into the evening hours. The sheer size of the backyard alone will have you continuously coming up with ways to take the fun outdoors. With neighborhood lake access, zoning for top rated schools and close proximity to everything the cities of Maitland and Winter Park have to offer, this is the one you wont want to miss. Schedule your life changing showing today!
Payment Calculator
- Principal & Interest -
- Property Tax $
- Home Insurance $
- HOA Fees $
- Monthly -
Features
Building and Construction
- Covered Spaces: 0.00
- Exterior Features: Lighting, Outdoor Shower, Private Mailbox, Rain Gutters, Sidewalk
- Fencing: Fenced, Wood
- Flooring: Carpet, Hardwood, Tile
- Living Area: 2960.00
- Roof: Shingle
Land Information
- Lot Features: City Limits, Landscaped, Sidewalk, Paved
School Information
- High School: Winter Park High
- Middle School: Maitland Middle
- School Elementary: Dommerich Elem
Garage and Parking
- Garage Spaces: 2.00
- Open Parking Spaces: 0.00
- Parking Features: Driveway, Garage Door Opener, Garage Faces Side, On Street
Eco-Communities
- Pool Features: Heated, In Ground, Lighting, Outside Bath Access, Salt Water
- Water Source: Public
Utilities
- Carport Spaces: 0.00
- Cooling: Central Air
- Heating: Central
- Pets Allowed: Yes
- Sewer: Public Sewer
- Utilities: Cable Available, Electricity Available, Electricity Connected, Water Available, Water Connected
Finance and Tax Information
- Home Owners Association Fee: 0.00
- Insurance Expense: 0.00
- Net Operating Income: 0.00
- Other Expense: 0.00
- Tax Year: 2024
Other Features
- Appliances: Built-In Oven, Cooktop, Dishwasher, Disposal, Dryer, Electric Water Heater, Refrigerator, Washer, Water Filtration System, Water Softener
- Country: US
- Interior Features: Cathedral Ceiling(s), Ceiling Fans(s), Kitchen/Family Room Combo, Primary Bedroom Main Floor, Solid Surface Counters, Split Bedroom, Stone Counters, Thermostat, Walk-In Closet(s)
- Legal Description: MAITLAND POINT 12/94 LOT 4
- Levels: One
- Area Major: 32751 - Maitland / Eatonville
- Occupant Type: Owner
- Parcel Number: 29-21-30-5484-00-040
- Zoning Code: RSF-1
Similar Properties
Nearby Subdivisions
Adams Grove
Brittany Gardens
Clarks Add
Coolmore Sub
Dixie Terrace
Dommerich Estates
Dommerich Estates 1st Add
Dommerich Estates 3rd Add
Dommerich Estates 4th Add
Dommerich Hills
Dommerich Hills Fifth Add
Dommerich Hills Second Add
Dommerich Woods
Dommerichcove Colony
Druid Hills
Druid Hills Estates 1st Add
Druid Hills Park
Eaton Estates
Eatonville
English Estates
English Estates Unit 2
English Estates Unit 3
English Woods
First Add To Calhouns Sub
Forest Brook
Forest Brook 5th Sec
Greenwood Gardens Sec 02 Rep 0
Hamlet At Maitland
Hidden Estates
Hidden Estates Unit 2
Hidden Estates Unit 3
Highland Park Estates
Highland Park Estates First Ad
Lake Maitland Manor
Lake Maitland Owl Preserve
Lake Sybelia Cove
Lakewood Shores
Lakewood Shores 1st Add
Long Branch Sub
Maddon Cove 4724
Maitland Grove
Maitland Point
Minnehaha Shores
None
Northgate
Northwood Heights
Oakland Shores
Oakland Shores 1st Add
Oakland Shores 3rd Add Rep
Orangedale Park Rep
Park Lake Shores
Replat Blk B Poors Add
Schoolview Add
Stonewood
Terra Place
Versailles
Winfield

- One Click Broker
- 800.557.8193
- Toll Free: 800.557.8193
- billing@brokeridxsites.com



