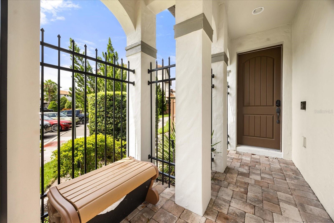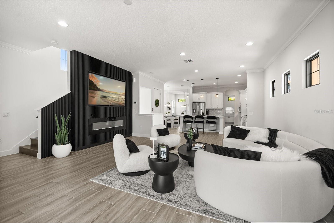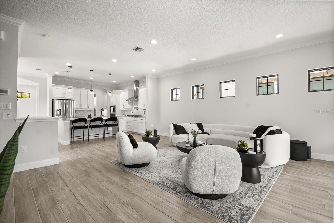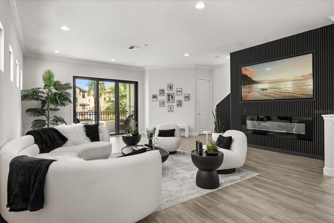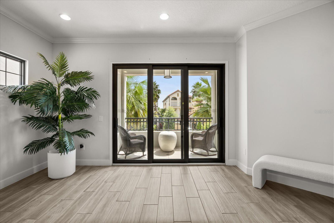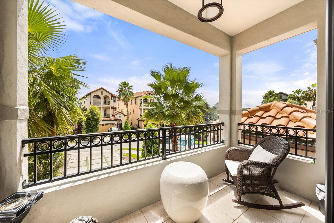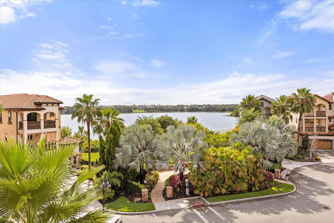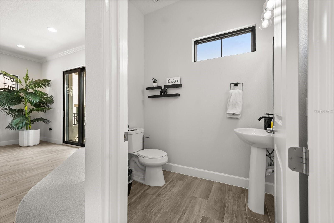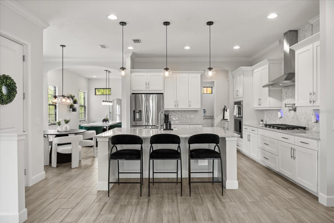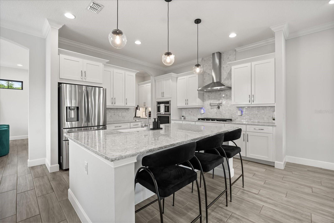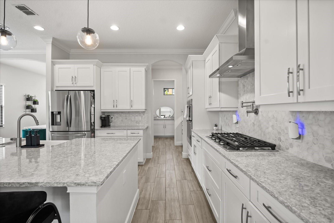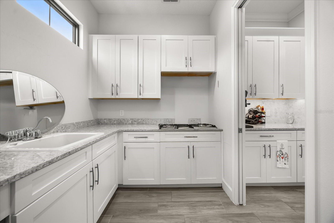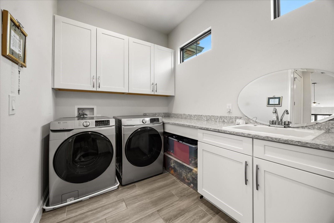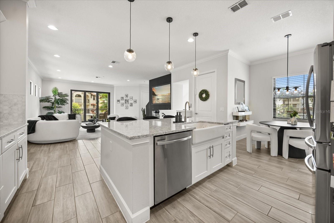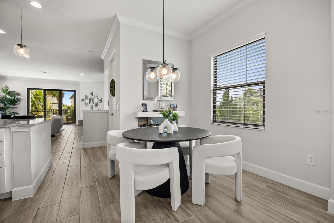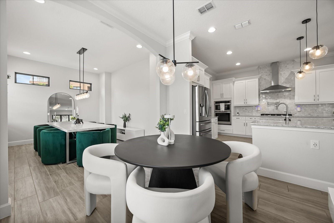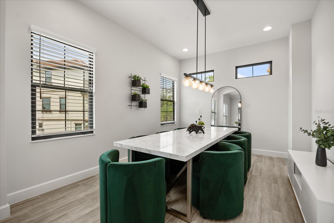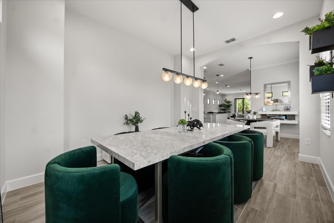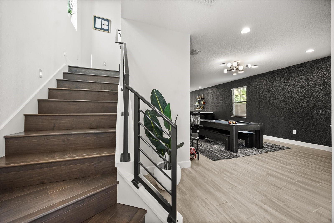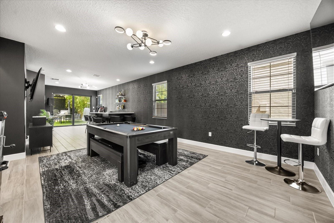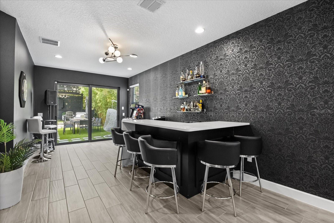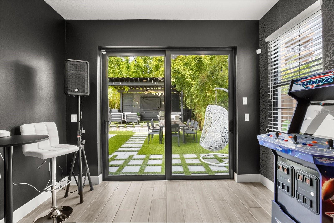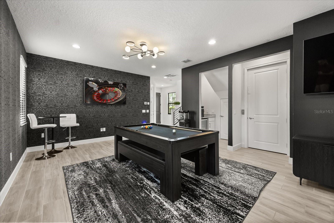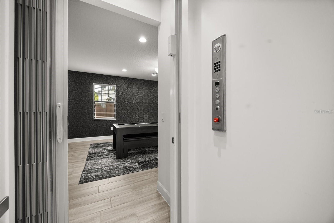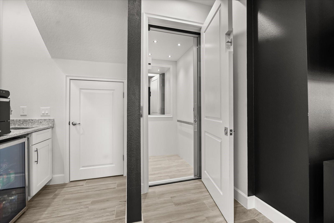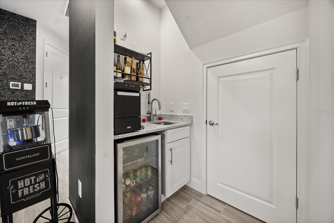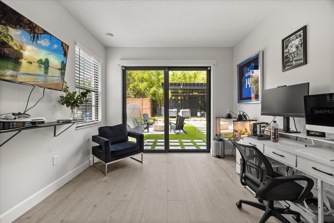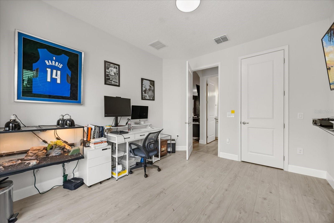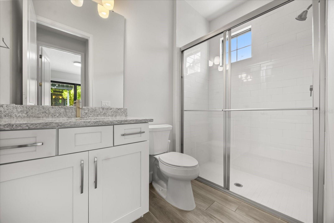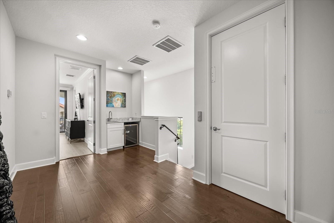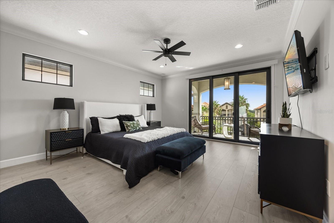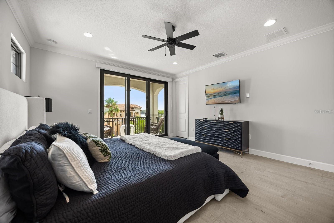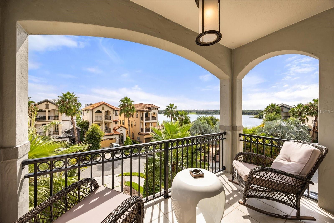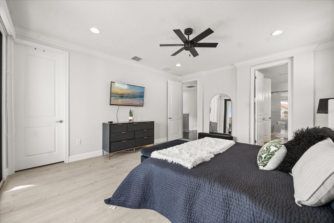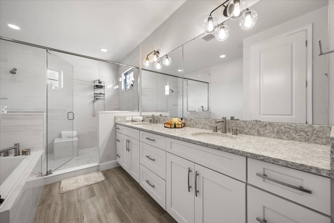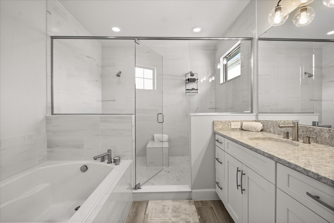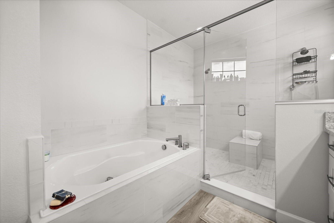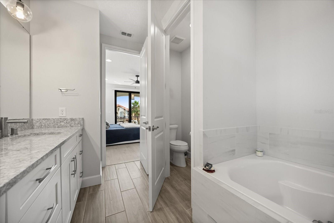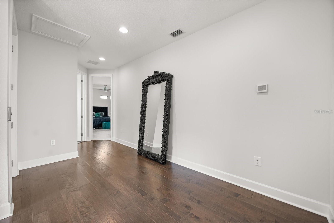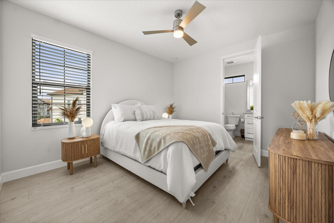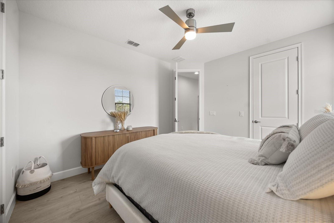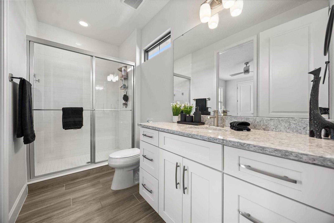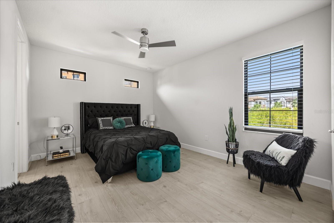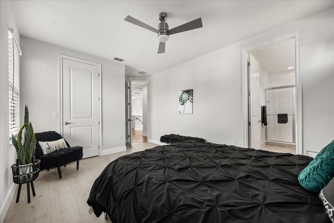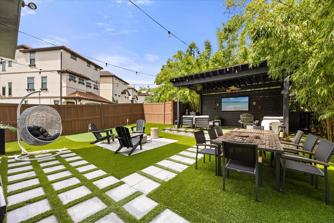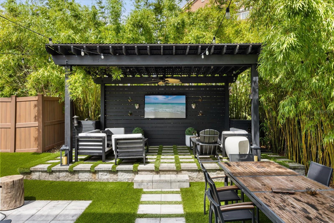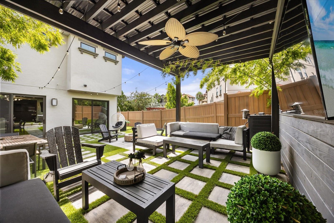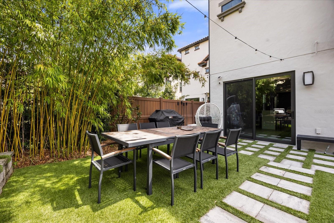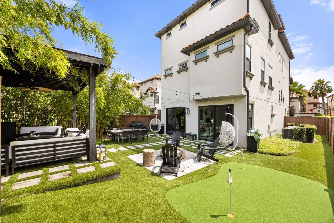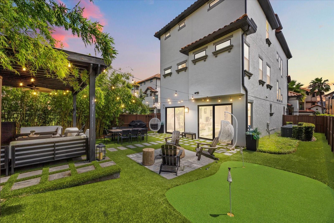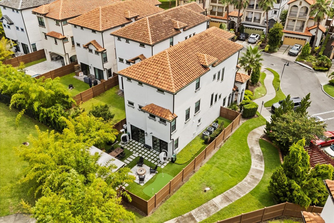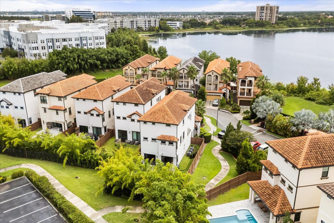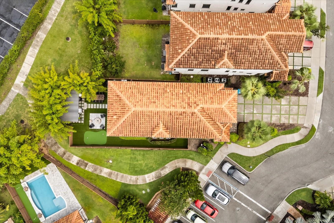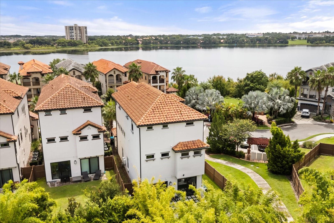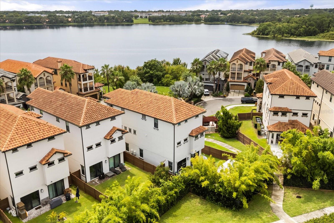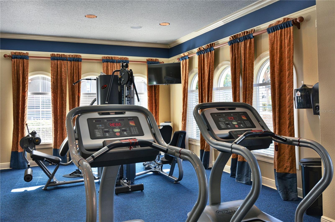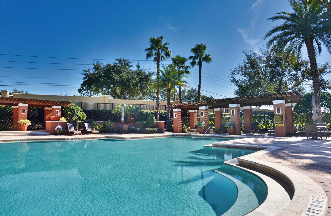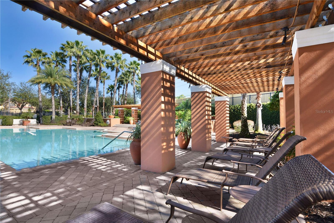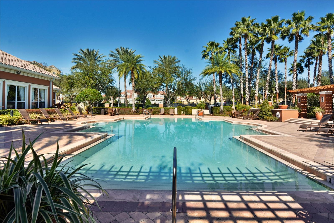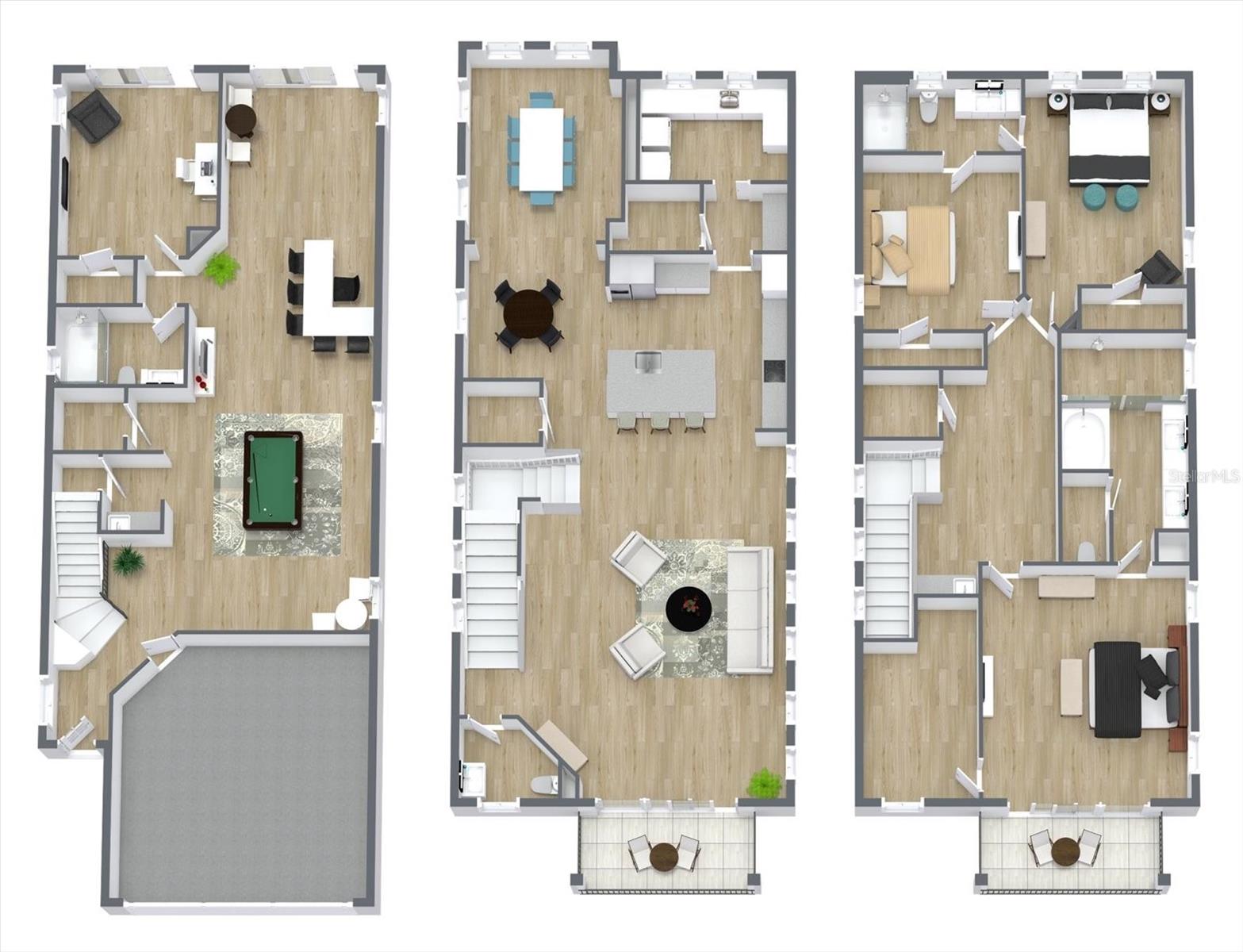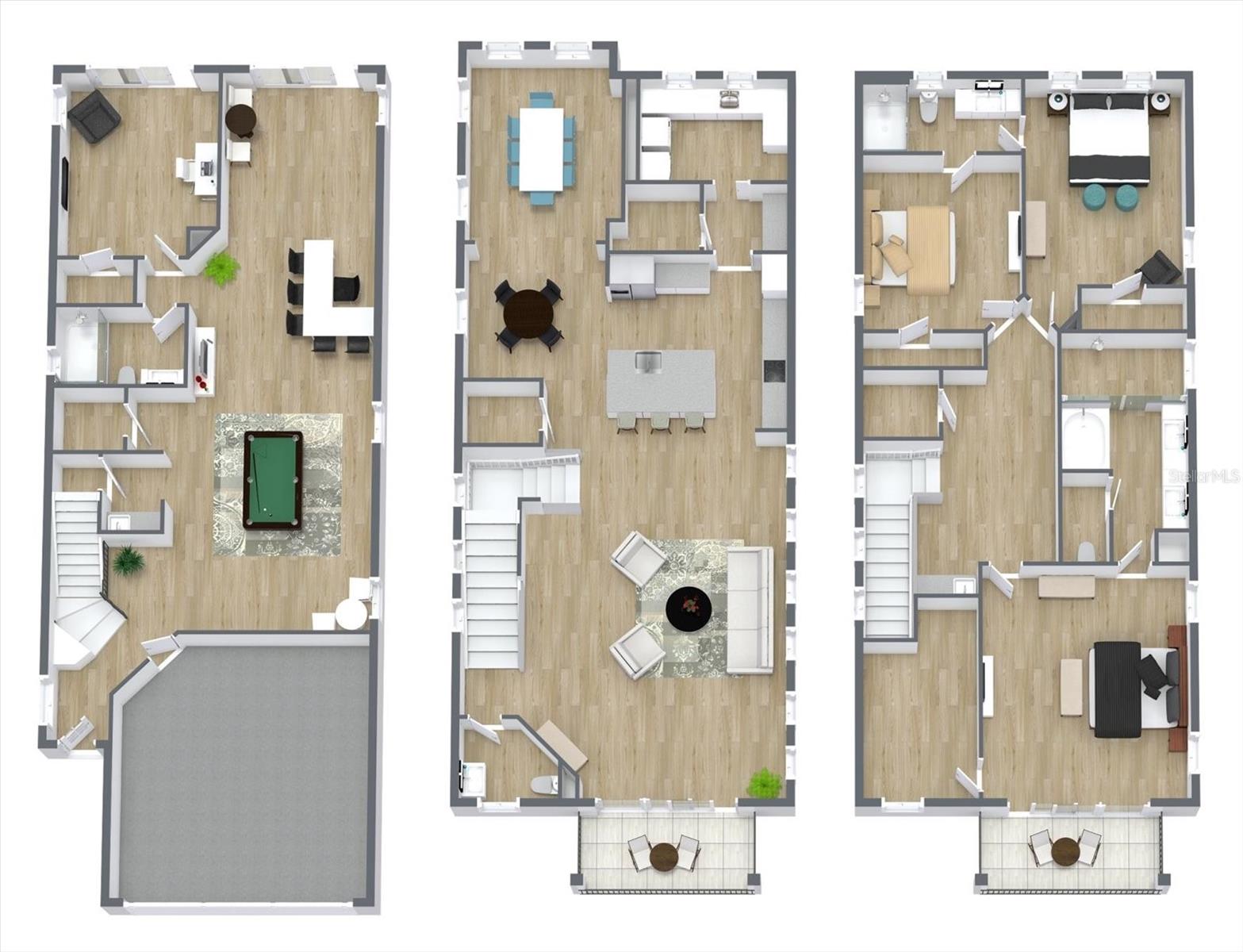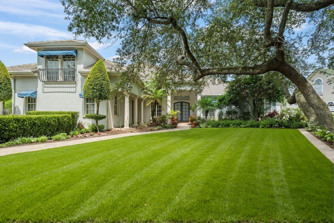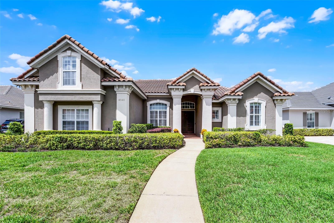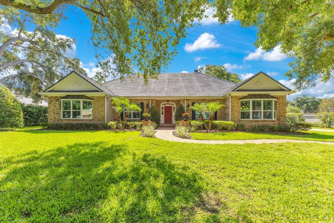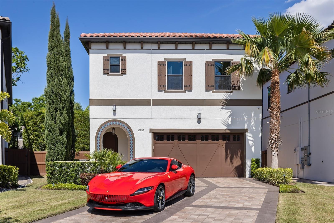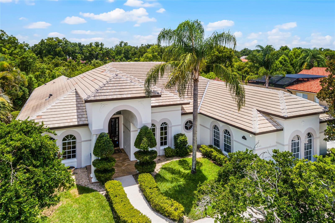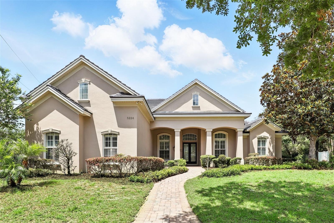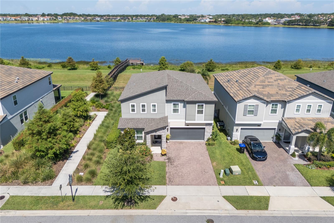7675 Toscana Boulevard, ORLANDO, FL 32819
Property Photos
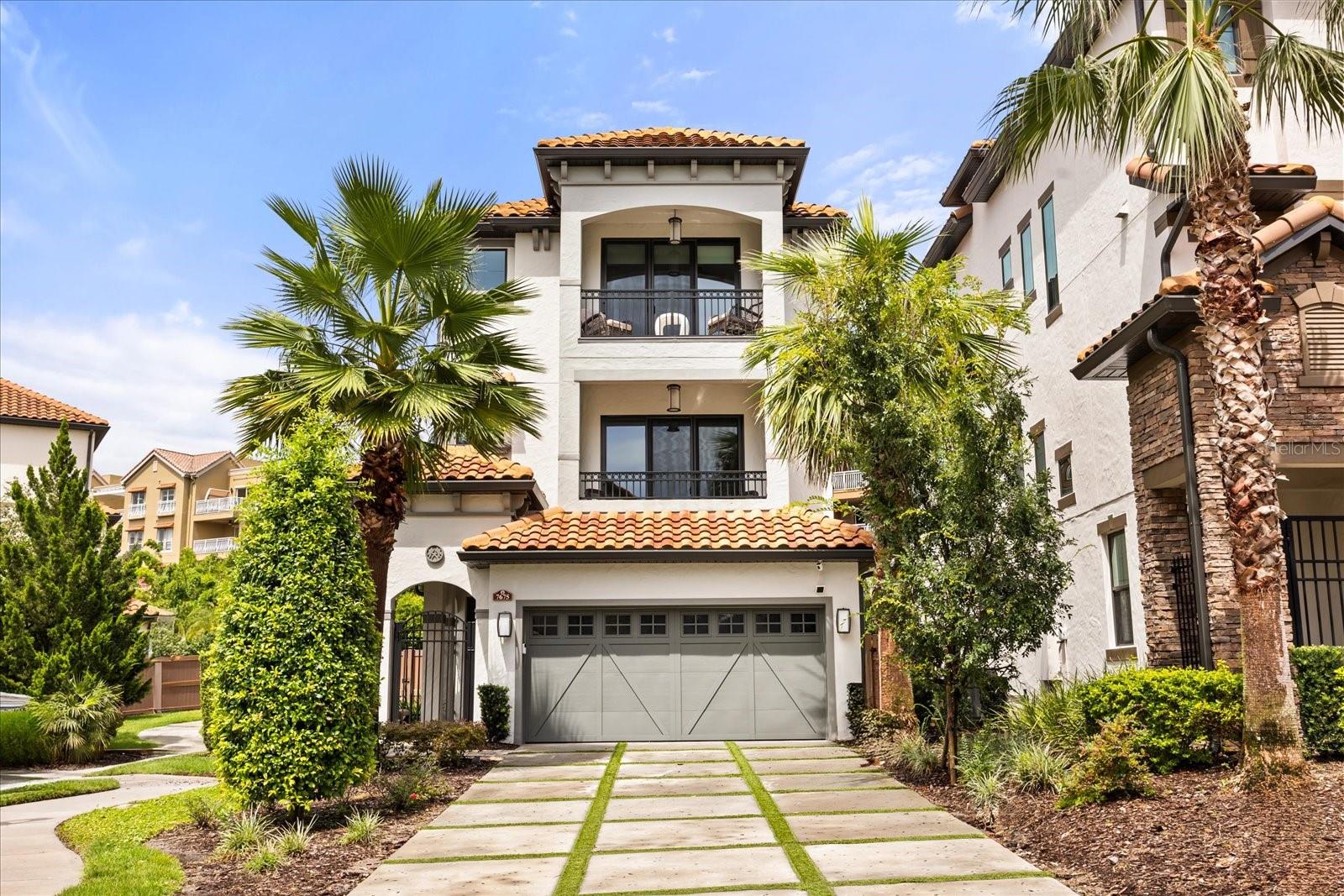
Would you like to sell your home before you purchase this one?
Priced at Only: $1,250,000
For more Information Call:
Address: 7675 Toscana Boulevard, ORLANDO, FL 32819
Property Location and Similar Properties
- MLS#: O6325261 ( Residential )
- Street Address: 7675 Toscana Boulevard
- Viewed: 30
- Price: $1,250,000
- Price sqft: $291
- Waterfront: No
- Year Built: 2021
- Bldg sqft: 4292
- Bedrooms: 4
- Total Baths: 4
- Full Baths: 3
- 1/2 Baths: 1
- Garage / Parking Spaces: 2
- Days On Market: 63
- Additional Information
- Geolocation: 28.4546 / -81.4786
- County: ORANGE
- City: ORLANDO
- Zipcode: 32819
- Elementary School: Dr. Phillips Elem
- Middle School: Southwest Middle
- High School: Dr. Phillips High
- Provided by: KELLER WILLIAMS CLASSIC
- Contact: Stephanie Pitts
- 407-292-5400

- DMCA Notice
-
DescriptionExpect to be impressed with this STUNNING three story estate home in Lakeside at Toscana, a secure gated community on Spring Lake in desirable Dr. Phillips. The interior design reflects a fresh contemporary look in its features, finishings and color tones, and the floors are connected via both stairs and PRIVATE ELEVATOR. The main common living space is on the second floor and provides WOW factor at every turn. Here your gourmet style kitchen/dining space is open to the living room. The kitchen boasts quartz counters, breakfast bar, island, gas range w/pot filler, abundant cabinetry/pantry space, striking pendant lighting, eat in nook and more formal dining space designed to seat a crowd. Other notable features on this level: electric fireplace, half bath and balcony. The top floor includes three of the four bedrooms. The primary suite is in the front, with a balcony view of Spring Lake and a spot to watch theme park fireworks. Here youll enjoy a luxurious ensuite bath w/dual sink vanity, soaker tub & oversized shower w/multiple shower heads. The ground floor is designed as a secondary entertainment spot a large great room with bar flexible to arrange as you see fit. Theres also a bedroom and full bath here ideal for a guest, or perhaps the perfect spot to set up your office. Other notable interior features: quartz counters are also found in the full baths, laundry room and wet bar areas. The ground floor great room provides access to your backyard. Here, you have stylish outdoor entertainment center open and covered patio space thats great for dining, relaxing, TV viewing, gathering around the firepit and even doing a little putting! Fencing and bamboo trees provide you with the privacy youd want when enjoying fun in the sun. Great location residents of Toscana have access to their community pool and fitness center, and landscaping is taken care of for you. Schools here are top rated. And you are only a mile to I4, essential shopping venues, and the areas well known Restaurant Row. Theme park lovers will also appreciate the proximity to Universal Studios, Sea World, and Disney. This is luxury living at its finest come see all that makes this home so special.
Payment Calculator
- Principal & Interest -
- Property Tax $
- Home Insurance $
- HOA Fees $
- Monthly -
Features
Building and Construction
- Covered Spaces: 0.00
- Exterior Features: Sidewalk, Sliding Doors
- Fencing: Fenced
- Flooring: Ceramic Tile, Luxury Vinyl
- Living Area: 3481.00
- Roof: Tile
Land Information
- Lot Features: Sidewalk, Paved
School Information
- High School: Dr. Phillips High
- Middle School: Southwest Middle
- School Elementary: Dr. Phillips Elem
Garage and Parking
- Garage Spaces: 2.00
- Open Parking Spaces: 0.00
- Parking Features: Garage Door Opener
Eco-Communities
- Water Source: Public
Utilities
- Carport Spaces: 0.00
- Cooling: Central Air, Zoned
- Heating: Central, Electric, Natural Gas
- Pets Allowed: Yes
- Sewer: Septic Tank
- Utilities: BB/HS Internet Available, Cable Available, Electricity Connected, Natural Gas Connected, Public, Underground Utilities, Water Connected
Amenities
- Association Amenities: Clubhouse, Fitness Center, Gated, Pool
Finance and Tax Information
- Home Owners Association Fee Includes: Pool, Maintenance Grounds
- Home Owners Association Fee: 460.00
- Insurance Expense: 0.00
- Net Operating Income: 0.00
- Other Expense: 0.00
- Tax Year: 2024
Other Features
- Appliances: Built-In Oven, Cooktop, Dishwasher, Microwave, Refrigerator
- Association Name: Leland Management
- Association Phone: 407-781-1188
- Country: US
- Interior Features: Built-in Features, Ceiling Fans(s), Crown Molding, Eat-in Kitchen, Elevator, Open Floorplan, PrimaryBedroom Upstairs, Split Bedroom, Stone Counters, Walk-In Closet(s)
- Legal Description: LAKESIDE AT TOSCANA 80/31 LOT 21
- Levels: Three Or More
- Area Major: 32819 - Orlando/Bay Hill/Sand Lake
- Occupant Type: Owner
- Parcel Number: 26-23-28-4773-00-210
- Style: Contemporary
- View: Water
- Views: 30
- Zoning Code: PD
Similar Properties
Nearby Subdivisions
Bay Hill
Bay Hill Bayview Sub
Bay Hill Sec 05
Bay Hill Sec 09
Bay Hill Village North Condo
Bay Hill Village South East C
Bay Hill Village West Condo
Bay Park
Bay Point
Bayview Sub
Carmel
Clubhouse Estates
Dellagio
Dr Phillips Winderwood
Emerson Pointe
Enclave At Orlando
Enclave At Orlando Ph 02
Enclave At Orlando Ph 03
Hawthorn Suites Orlando
Hidden Estates
Hidden Spgs
Hidden Spgs Unit 05
Hidden Springs
Hidden Springs Ut 5
Isle Of Osprey
Kensington Park
Lake Cane Hills Add 01
Lake Marsha First Add
Lake Marsha Highlands Add 03
Lake Marsha Highlands Fourth A
Lake Marsha Sub
Landsbrook Terrace
North Bay Sec 01
North Bay Sec 02
North Bay Sec 04
Orange Tree Cc Un 4a
Orange Tree Country Club
Palm Lake
Phillips Blvd Village Vistame
Point Orlando Residence Condo
Point Orlando Resort
Point Orlando Resort Condo
Pointe Tibet Rep
Sand Lake Hills Sec 01
Sand Lake Hills Sec 01 Rep Lt
Sand Lake Hills Sec 02
Sand Lake Hills Sec 05
Sand Lake Hills Sec 06
Sand Lake Hills Sec 07
Sand Lake Hills Sec 07a
Sand Lake Hills Sec 08
Sand Lake Hills Sec 11
Sand Lake Sound
Sandy Spgs
Sandy Springs
Shadow Bay Spgs
South Bay
South Bay Sec 03
South Bay Sec 4
South Bay Section 1 872 Lot 17
South Bay Villas
Spring Lake Villas
Staysky Suites
Staysky Suites Cond
Staysky Suites Condo
Tangelo Park Sec 01
Tangelo Park Sec 02
Tangelo Park Sec 03
The Enclave Suites At Orlando
Toscana Unit 1
Turnbury Woods
Vista Cay Resort Reserve

- One Click Broker
- 800.557.8193
- Toll Free: 800.557.8193
- billing@brokeridxsites.com



