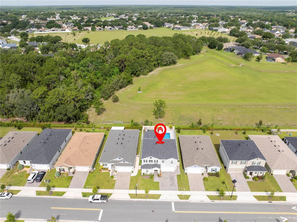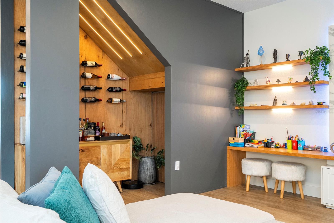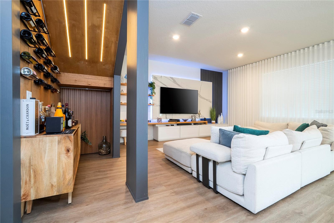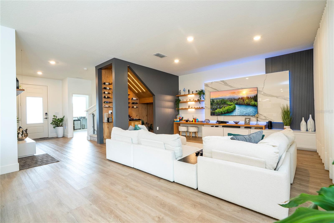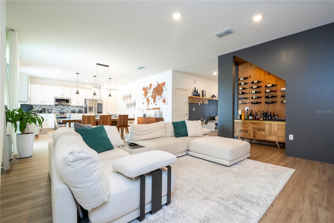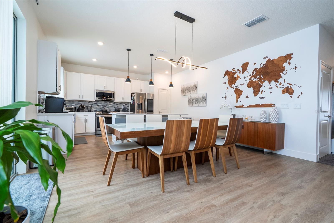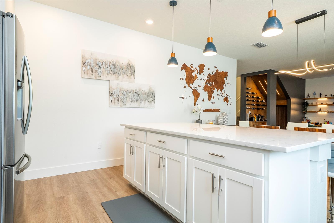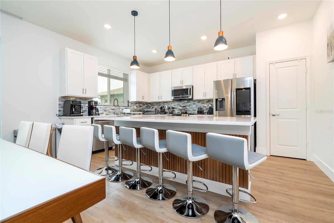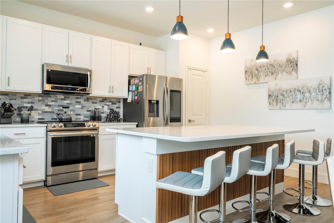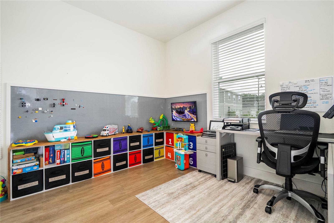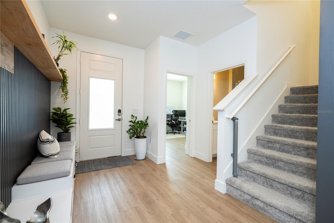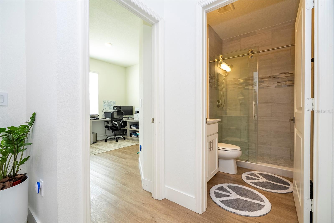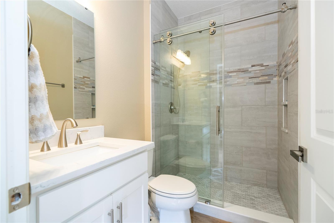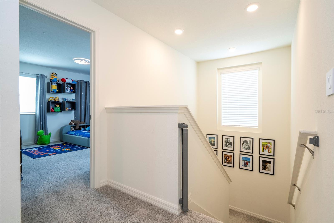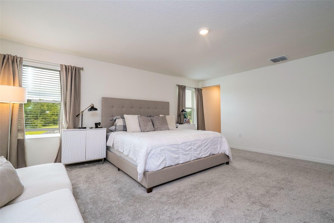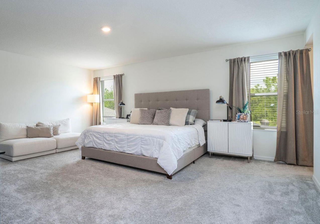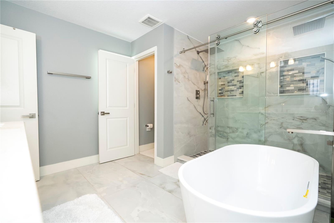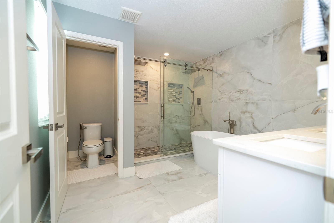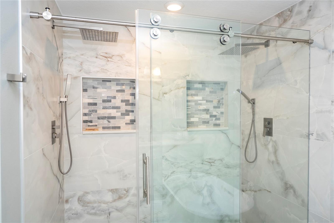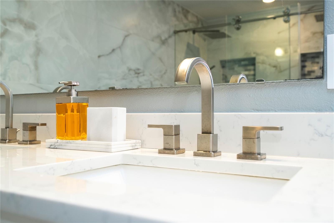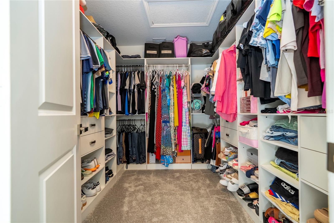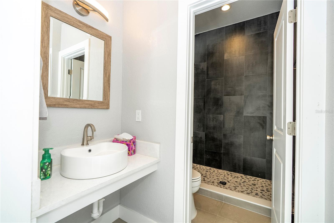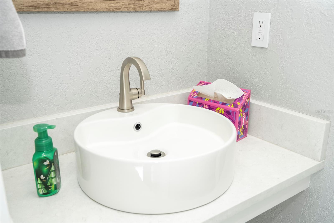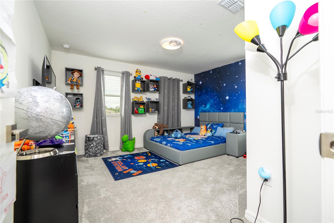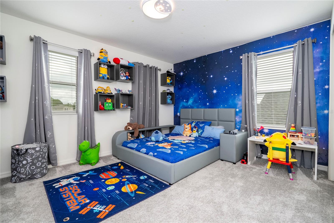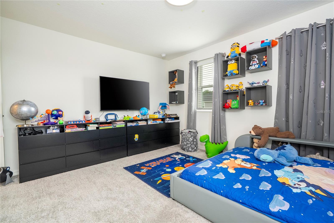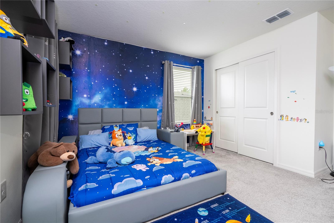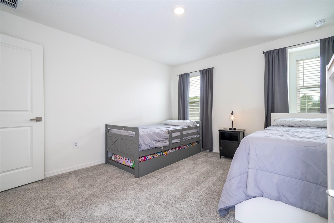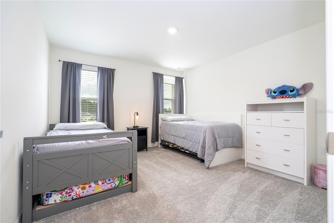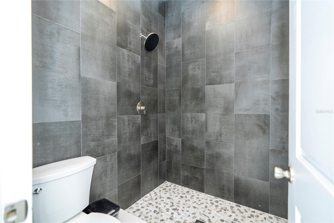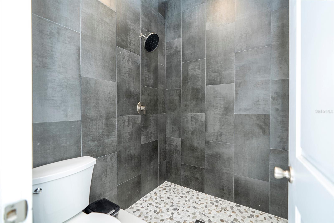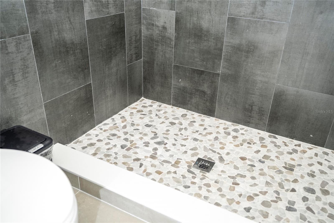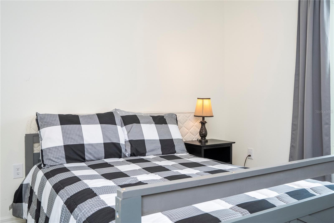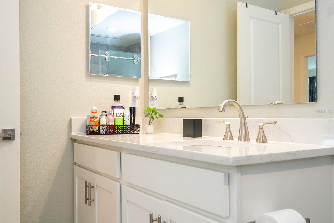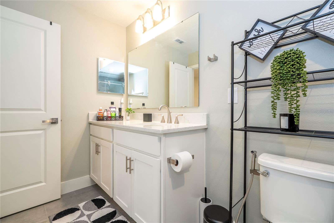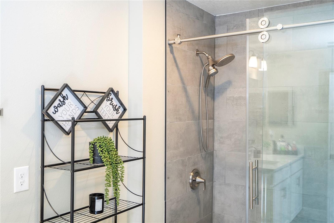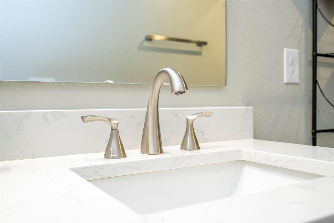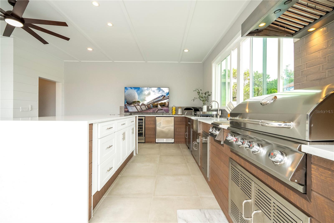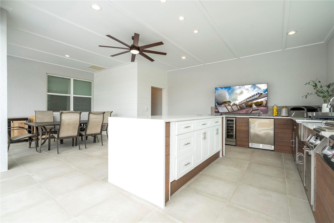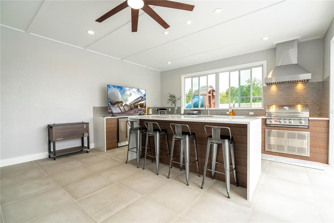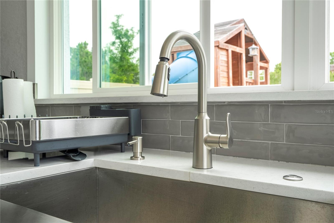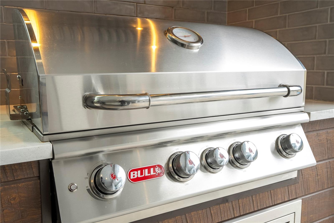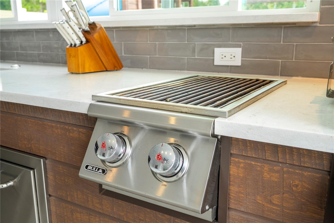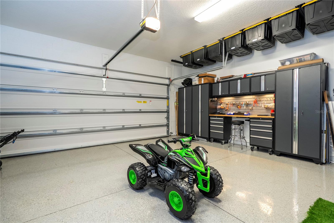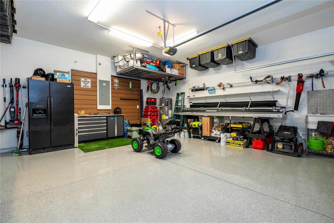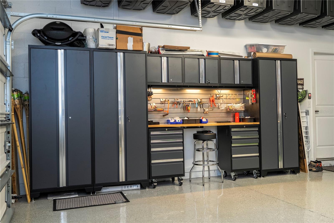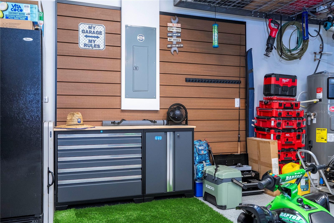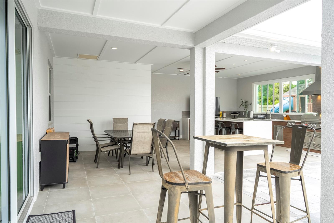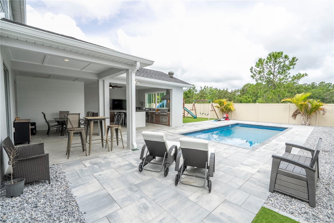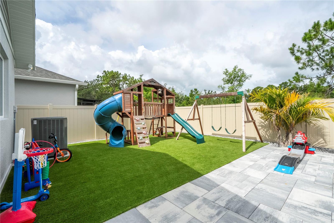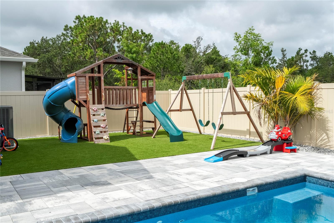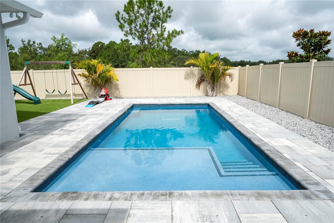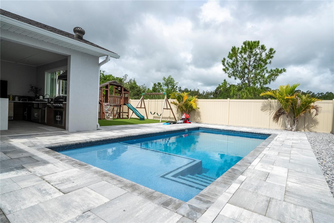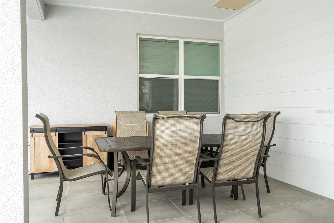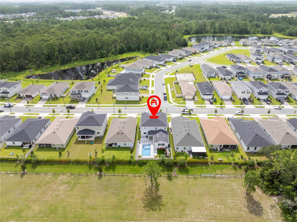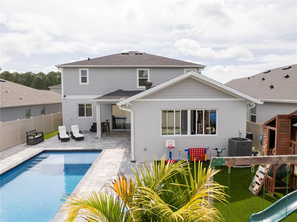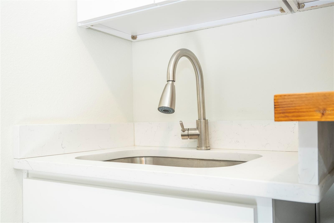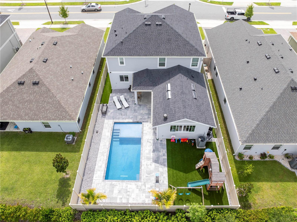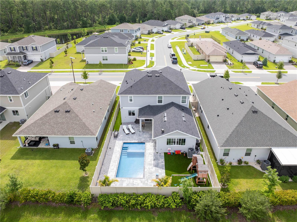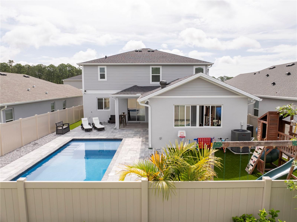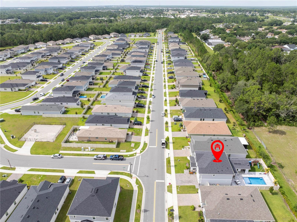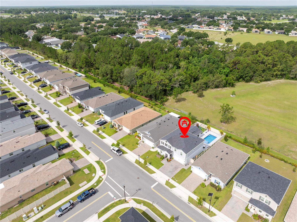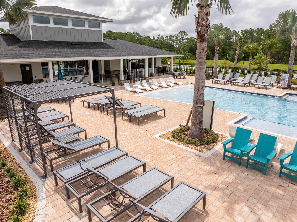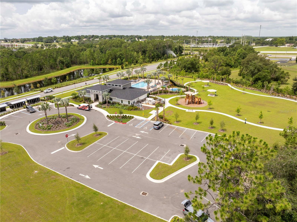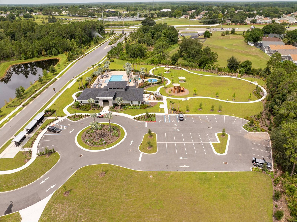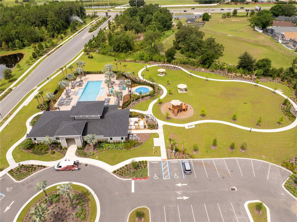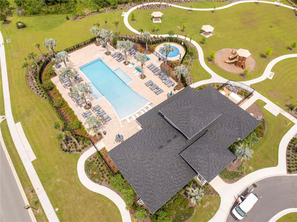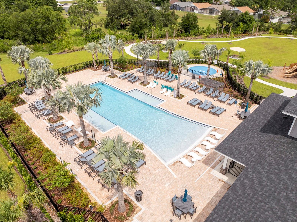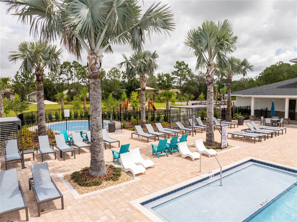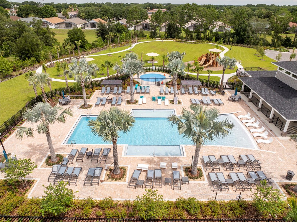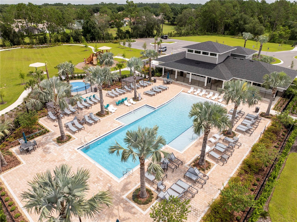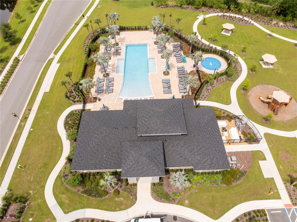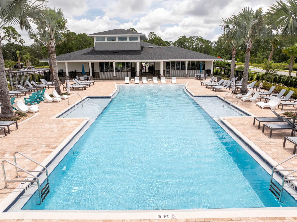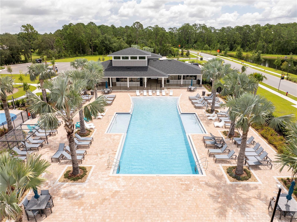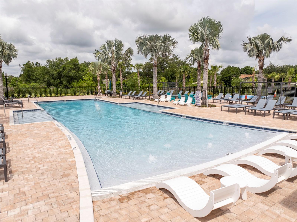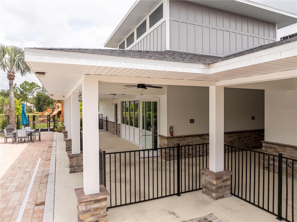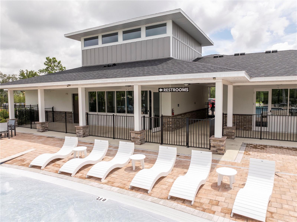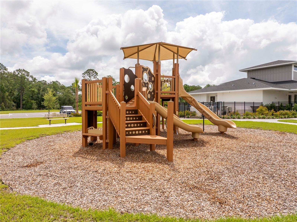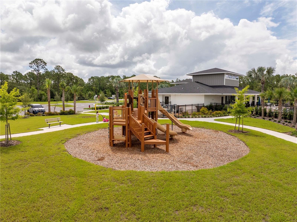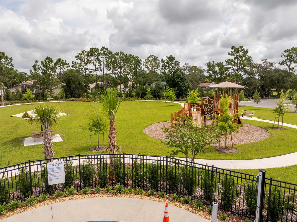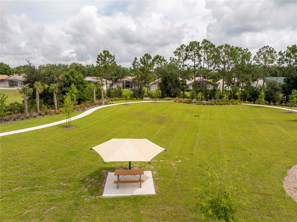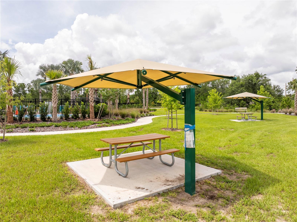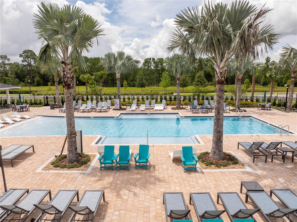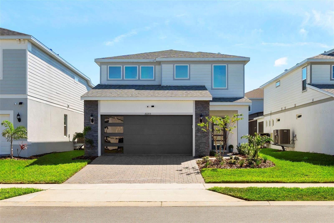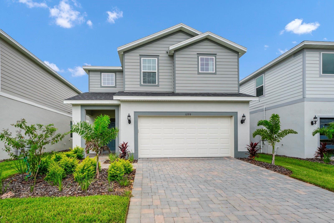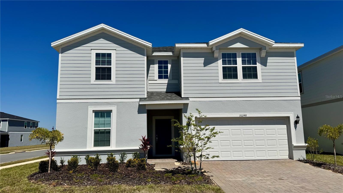2813 Sanctuary Drive, CLERMONT, FL 34714
Property Photos
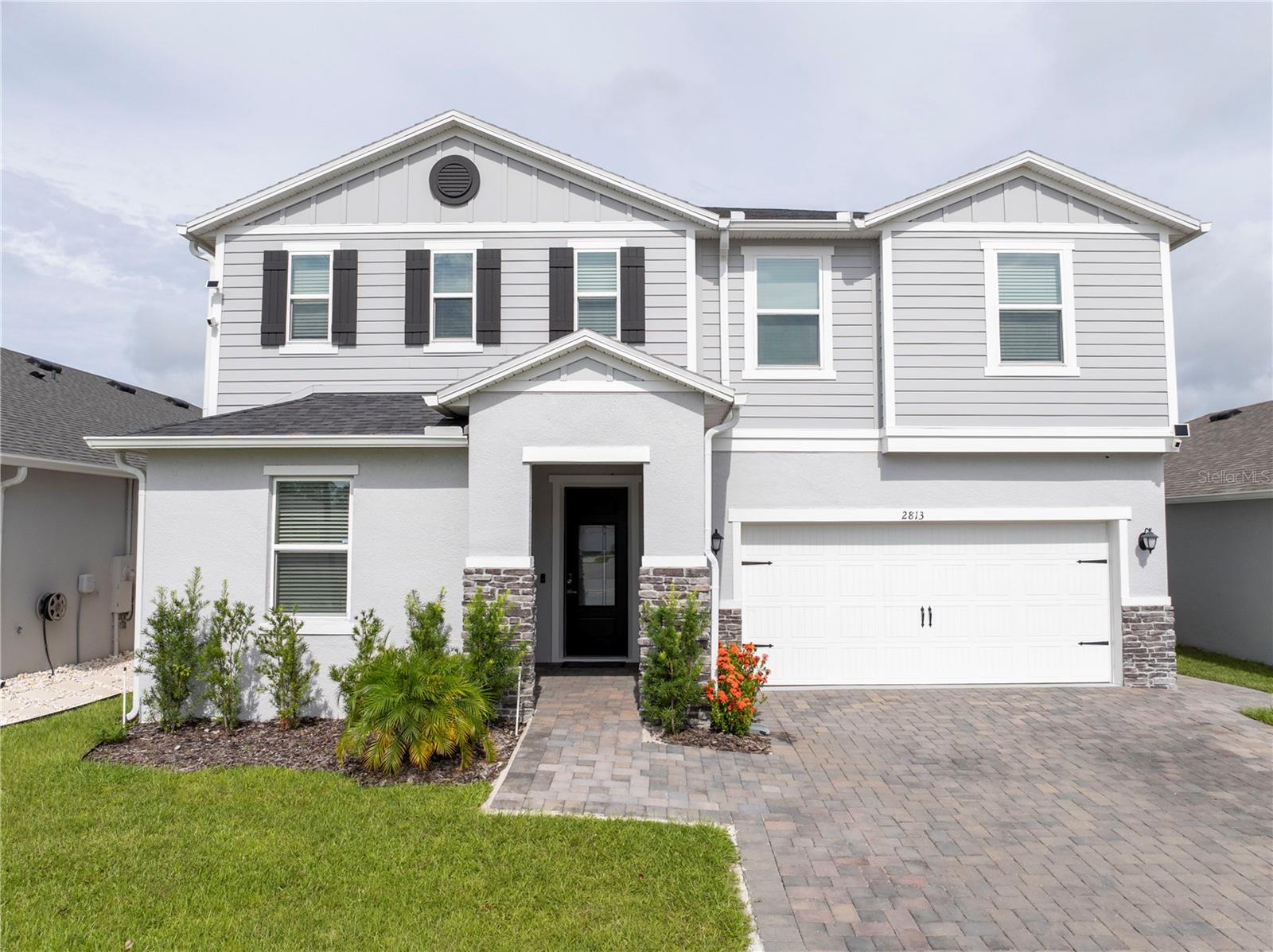
Would you like to sell your home before you purchase this one?
Priced at Only: $875,000
For more Information Call:
Address: 2813 Sanctuary Drive, CLERMONT, FL 34714
Property Location and Similar Properties
- MLS#: O6325238 ( Residential )
- Street Address: 2813 Sanctuary Drive
- Viewed: 1
- Price: $875,000
- Price sqft: $285
- Waterfront: No
- Year Built: 2022
- Bldg sqft: 3066
- Bedrooms: 5
- Total Baths: 4
- Full Baths: 4
- Garage / Parking Spaces: 2
- Days On Market: 10
- Additional Information
- Geolocation: 28.3916 / -81.6855
- County: LAKE
- City: CLERMONT
- Zipcode: 34714
- Subdivision: Sanctuary
- Provided by: JOHN SILVA REALTY & ASSOCIATES
- Contact: John Silva
- 407-420-7908

- DMCA Notice
-
DescriptionSEVERAL HIGH END UPGRADES! Located in one of the area's fastest growing communities, this stunning 5 bedroom, 4 full bathrooms home with a private Office has been meticulously upgraded with high end finishes throughout. From top to bottom. With almost 2,900 square feet of living space, the home features a spectacular Wine Cellar in the living room, a fancy finishing touch that elevates the already elegant space. A large, custom ordered porcelain wall piece adds a bold artistic statement, setting the tone for the rest of the home. Step into the kitchen and you'll find newer appliances, a stylish backsplash, and brand new countertops, offering both beauty and functionality. All bathrooms have been completely renovated with modern ceramic tile, and every door handle has been upgraded to match the homes upscale style. The garage features upgraded epoxy flooring, along with a hot and cold water tank, adding a level of convenience rarely seen. Outdoors, the home continues to impress. The large gourmet area includes a spectacular summer kitchen, designed specifically for gatherings and finished with granite countertops and welded aluminum for a sleek, modern look. The heated saltwater pool is surrounded by artificial grass and pavers that wrap around the entire backyard, offering a clean, low maintenance outdoor space. Vinyl fencing surrounds the entire property, giving you complete privacy, while the new roof, rain gutters, and a full drainage system keep everything protected and pristine. The home has also been completely repainted inside and out, and the custom built furniture in the entryway and living room will remain, tying everything together beautifully. This is a move in ready home where quality, design, and comfort come together seamlesslyready to be enjoyed from day one.
Payment Calculator
- Principal & Interest -
- Property Tax $
- Home Insurance $
- HOA Fees $
- Monthly -
Features
Building and Construction
- Builder Model: 2566/G
- Builder Name: KB HOME
- Covered Spaces: 0.00
- Exterior Features: Sidewalk, Sliding Doors
- Fencing: Fenced, Vinyl
- Flooring: Carpet, Tile
- Living Area: 2864.00
- Other Structures: Outdoor Kitchen
- Roof: Shingle
Property Information
- Property Condition: Completed
Land Information
- Lot Features: Level, Paved
Garage and Parking
- Garage Spaces: 2.00
- Open Parking Spaces: 0.00
Eco-Communities
- Pool Features: Gunite, In Ground
- Water Source: Public
Utilities
- Carport Spaces: 0.00
- Cooling: Central Air
- Heating: Central
- Pets Allowed: Yes
- Sewer: Public Sewer
- Utilities: BB/HS Internet Available, Cable Available, Electricity Connected, Sewer Connected, Water Connected
Finance and Tax Information
- Home Owners Association Fee Includes: Pool
- Home Owners Association Fee: 50.00
- Insurance Expense: 0.00
- Net Operating Income: 0.00
- Other Expense: 0.00
- Tax Year: 2024
Other Features
- Appliances: Dishwasher, Disposal, Electric Water Heater, Range, Range Hood, Refrigerator
- Association Name: Empire Management Group- Oscar Trujillo
- Association Phone: 4077701748
- Country: US
- Interior Features: Stone Counters, Thermostat, Walk-In Closet(s)
- Legal Description: SANCTUARY PHASE 1B PB 76 PG 90-100 LOT 29 ORB 6089 PG 1883
- Levels: Two
- Area Major: 34714 - Clermont
- Occupant Type: Owner
- Parcel Number: 23-24-26-0205-000-02900
- View: Garden, Pool, Trees/Woods
Similar Properties
Nearby Subdivisions
Aangrass Bay Ph 4a
Cagan Crossing
Cagan Crossings
Cagan Crossings East
Cagan Crossings Eastphase 2
Cagan Xings East
Citrus Highlands Ph I Sub
Citrus Hlnds Ph 2
Clear Creek Ph 02
Clear Creek Ph One Sub
Clear Crk Ph 02
Eagleridge Ph 02
Glenbrook
Glenbrook Ph Ii Sub
Glenbrook Sub
Greater Groves Ph 01
Greater Groves Ph 02 Tr A
Greater Groves Ph 04
Greater Groves Ph 07
Greater Lakes Ph 1
Greater Lakes Ph 2
Greater Lakes Ph 3
Greater Lakes Ph 4
Greater Lakes Phase 3
Greengrove Estates
High Grove
High Grove Un 2
Mission Park Ph Ii Sub
Mission Park Ph Iii Sub
Not Applicable
Orange Tree
Orange Tree Ph 02 Lt 201
Orange Tree Ph 03 Lt 301 Being
Orange Tree Ph 04 Lt 401 Being
Orange Tree Ph 4
Palms At Serenoa
Palmsserenoa Ph 3
Postal Groves
Retreat At Silver Creek Sub
Ridgeview
Ridgeview Ph 1
Ridgeview Ph 2
Ridgeview Ph 3
Ridgeview Ph 4
Ridgeview Phase 4
Ridgeview Phase 5
Sanctuary
Sanctuary Phase 1b
Sanctuary Phase 3
Sanctuary Phase 4
Sanctuary Stage 2
Savannas Ph 02
Sawgrass Bay
Sawgrass Bay Ph 1b
Sawgrass Bay Ph 2a
Sawgrass Bay Ph 2b
Sawgrass Bay Ph 3a
Sawgrass Bay Ph 4a
Sawgrass Bay Phase 2
Sawgrass Bay Phase 2c
Serenoa
Serenoa Lakes
Serenoa Lakes Ph 2
Serenoa Lakes Phase 2
Serenoa Lakes Phase I
Serenoa Village
Serenoa Village 1 Ph 1a1
Serenoa Village 2 Ph 1a-2
Serenoa Village 2 Ph 1a2
Serenoa Village 2 Ph 1b2replat
Serenoa Village 2 Phase 1b-2
Serenoa Village 2 Phase 1b2
Serenoa Village 2 Tr T1 Ph 1b
Siena Ridge Sub
Silver Creek Sub
Sunrise Lakes Ph I Sub
Sunrise Lakes Ph Ii Sub
Sunrise Lakes Ph Iii Sub
Tradds Landing Lt 01 Pb 51 Pg
Tropical Winds Sub
Unincorporated
Wellness Rdg Ph 1
Wellness Rdg Ph 1a
Wellness Ridge
Wellness Way 32s
Wellness Way 40s
Wellness Way 50s
Wellness Way 60s
Weston Hills Phase Two
Windsor Cay
Windsor Cay Phase 1
Woodridge
Woodridge Ph 01

- One Click Broker
- 800.557.8193
- Toll Free: 800.557.8193
- billing@brokeridxsites.com



