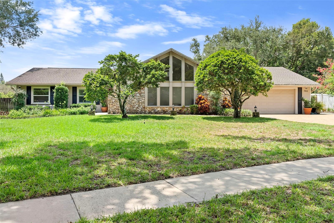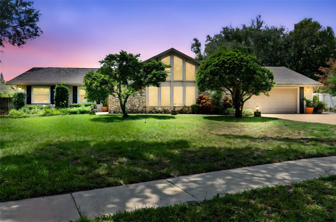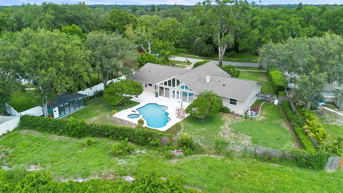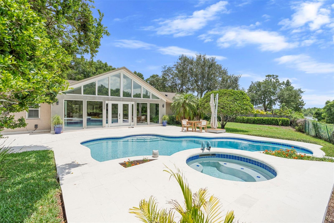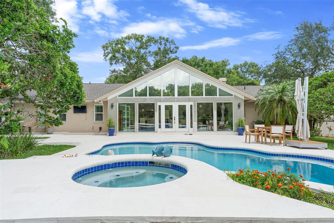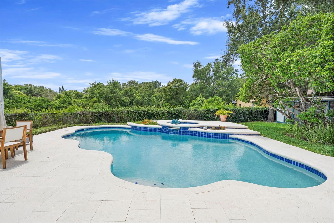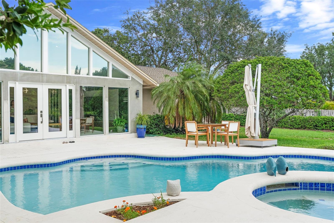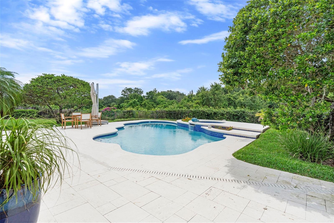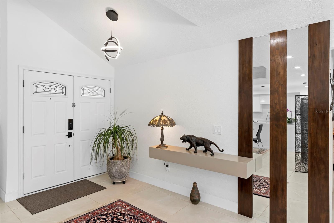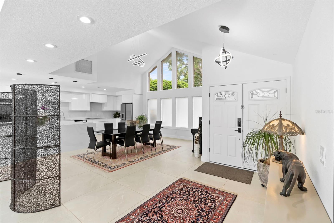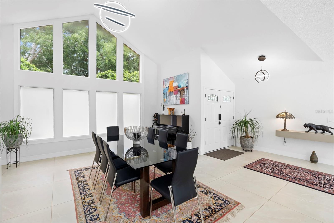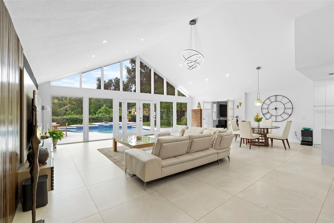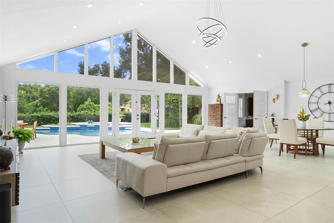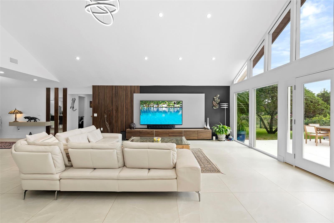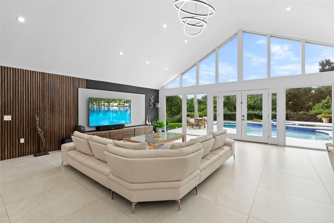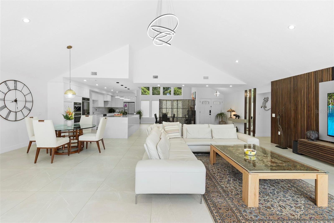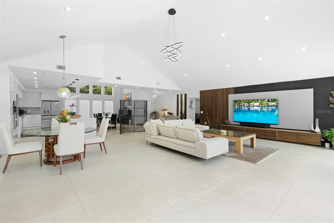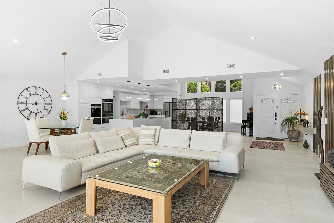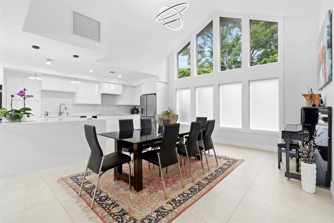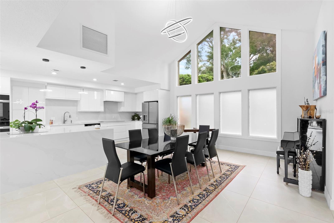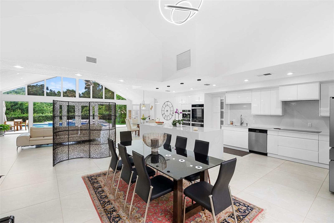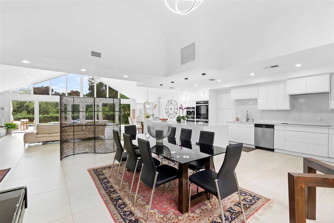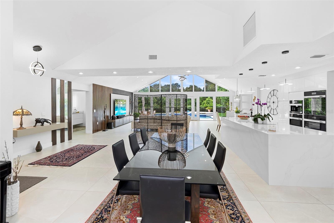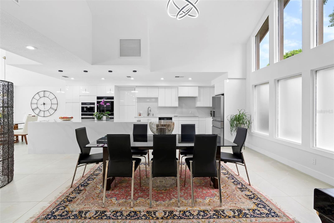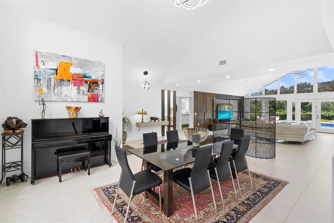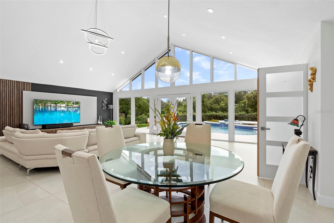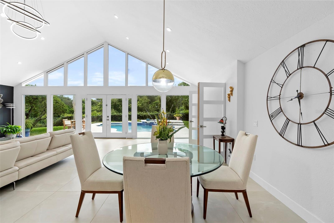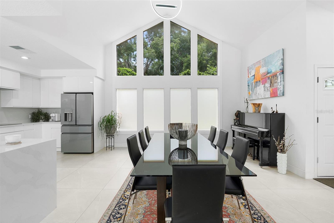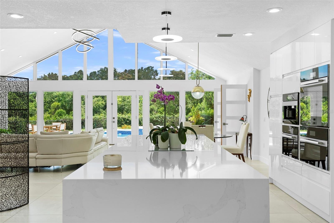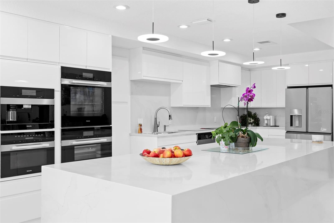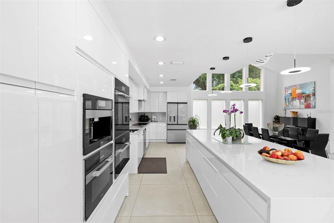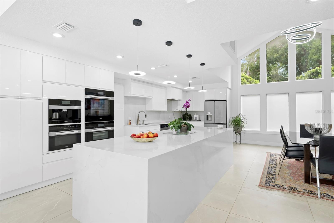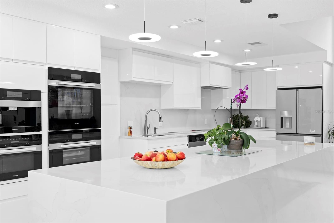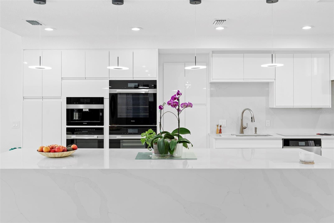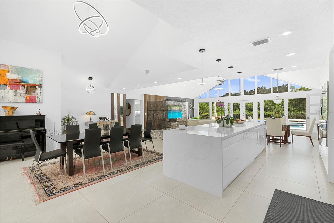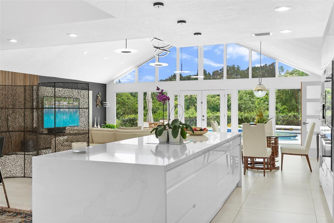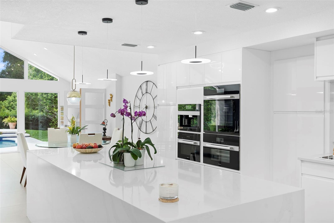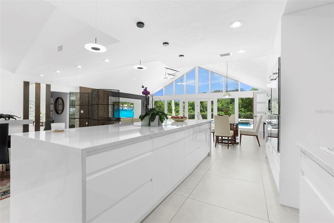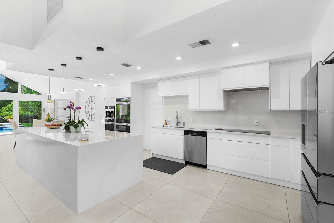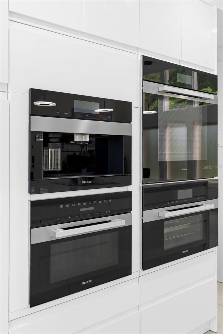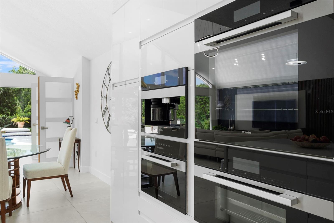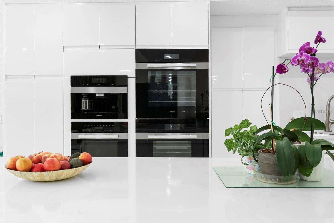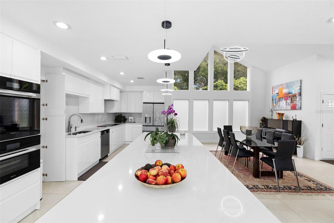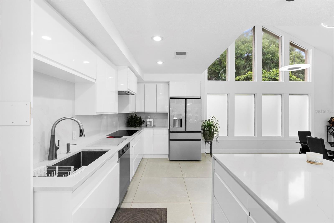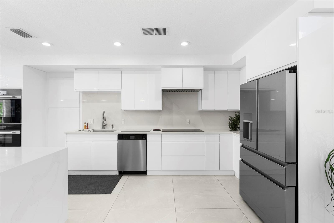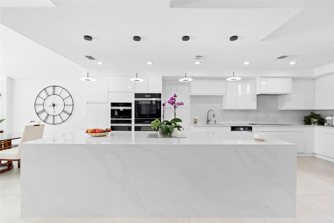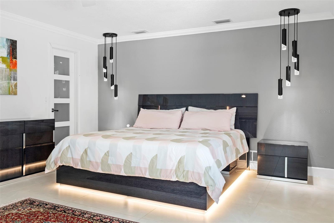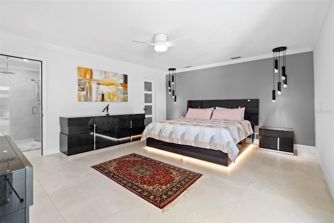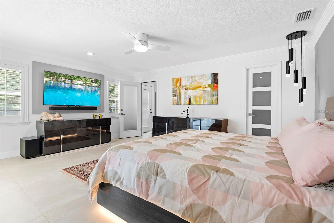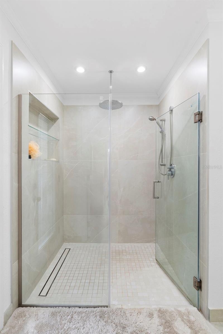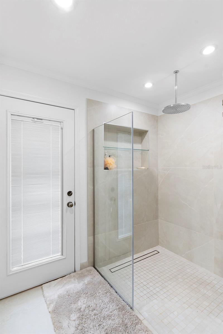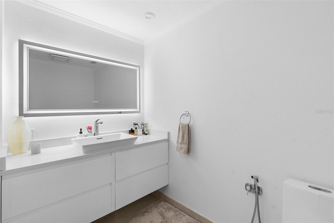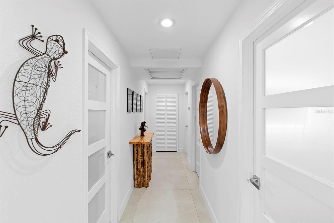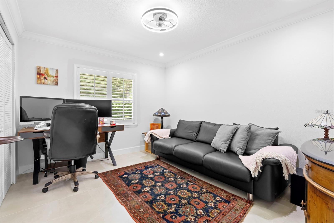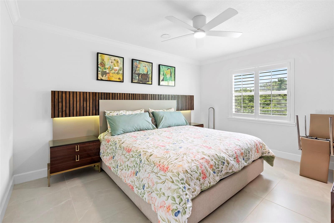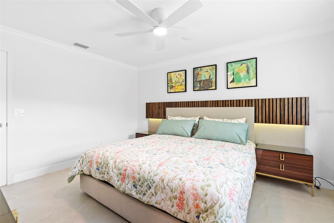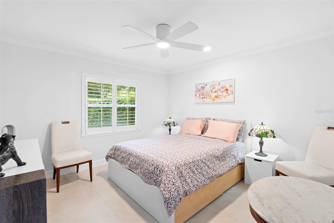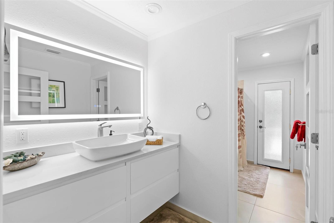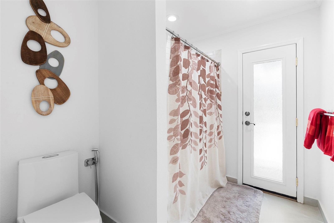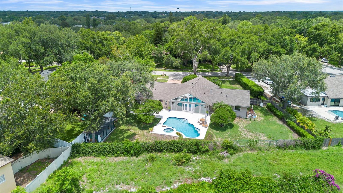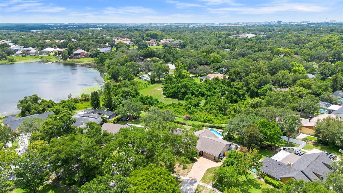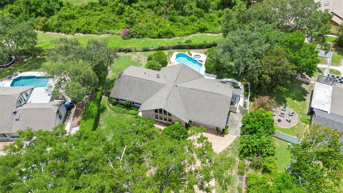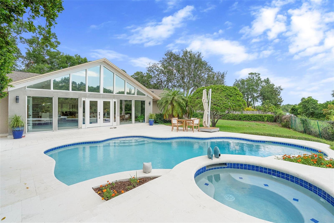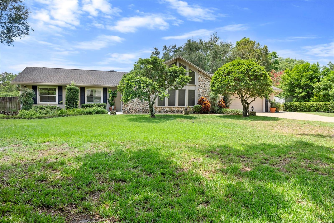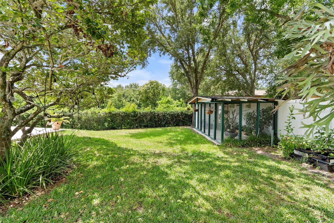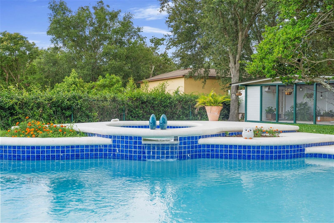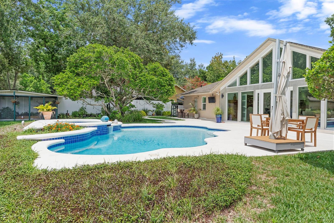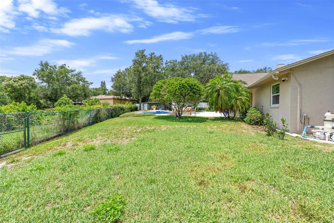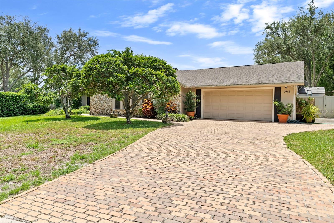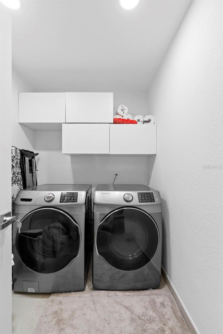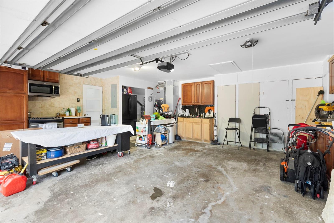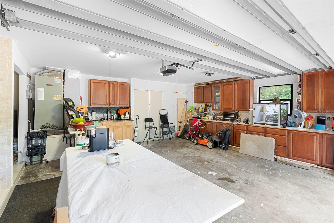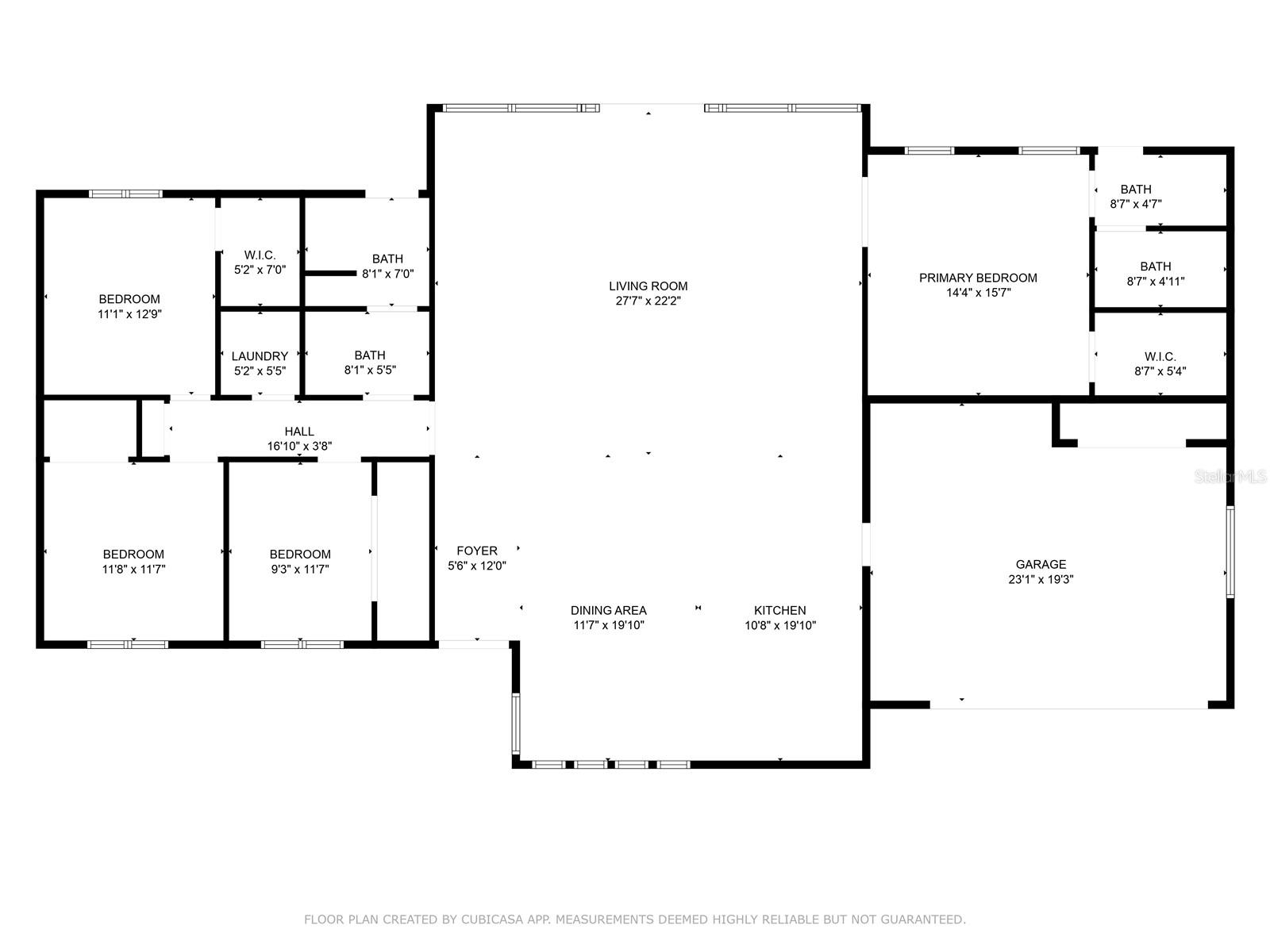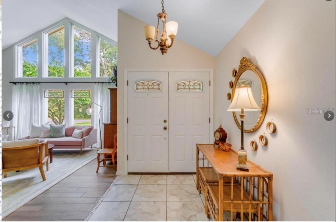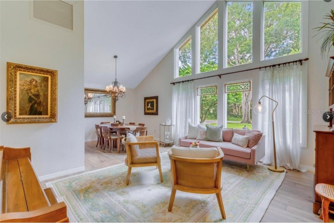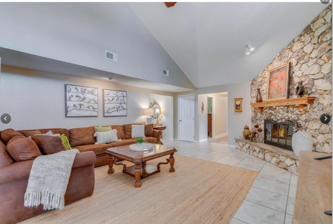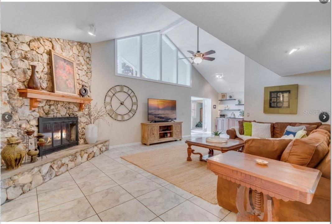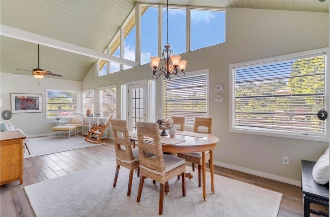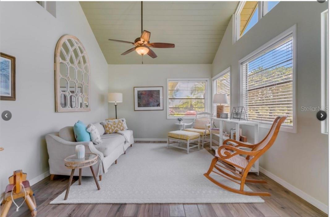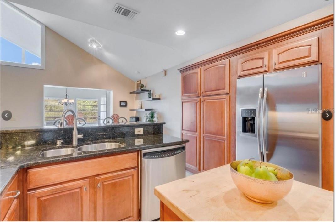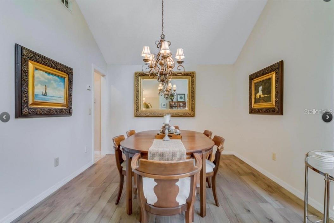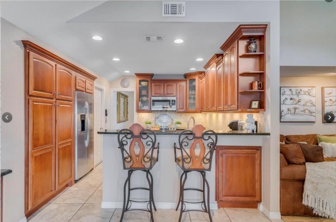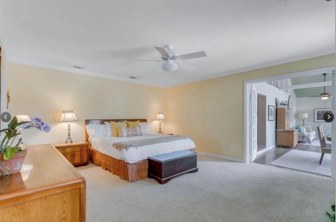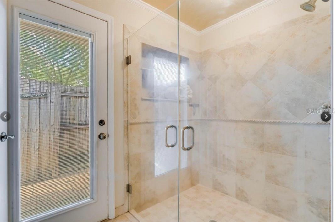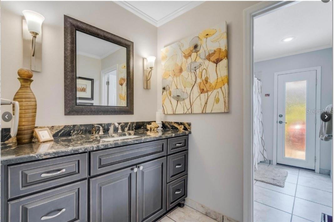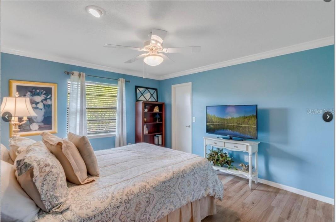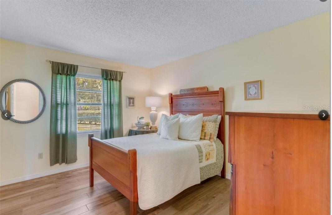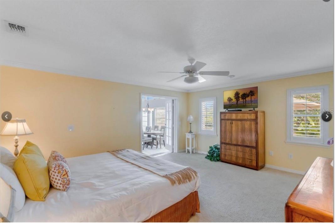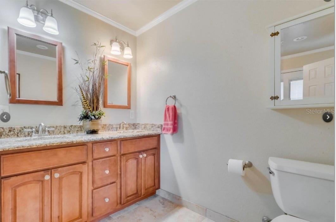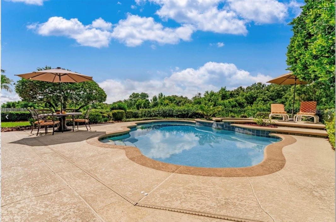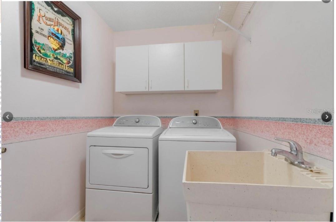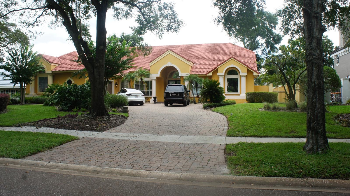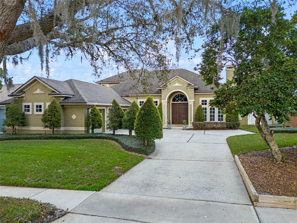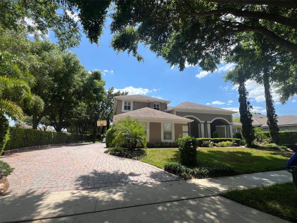7905 Chad Court, ORLANDO, FL 32835
Active
Property Photos

Would you like to sell your home before you purchase this one?
Priced at Only: $840,000
For more Information Call:
Address: 7905 Chad Court, ORLANDO, FL 32835
Property Location and Similar Properties
- MLS#: O6325186 ( Residential )
- Street Address: 7905 Chad Court
- Viewed: 415
- Price: $840,000
- Price sqft: $266
- Waterfront: No
- Year Built: 1981
- Bldg sqft: 3156
- Bedrooms: 4
- Total Baths: 2
- Full Baths: 2
- Garage / Parking Spaces: 2
- Days On Market: 195
- Additional Information
- Geolocation: 28.5005 / -81.4909
- County: ORANGE
- City: ORLANDO
- Zipcode: 32835
- Subdivision: Winderlakes
- Elementary School: Windy Ridge Elem
- Middle School: Windy Ridge (K 8)
- High School: Olympia High
- Provided by: PREFERRED REAL ESTATE BROKERS
- Contact: Mahnaz Rabbanifard
- 407-440-4900

- DMCA Notice
-
DescriptionSeller wants it sold... Thier loss is your gain... $60,000 below the appraised value***property appraised at $900,000. 00***wow!!! Is this the same home?? Look at the before & after photos... Remodeling cost = $278k+... Welcome to your priavate paradise! Over 1/3 of an acare lot & only $33. 00 hoa monthly fee... A gorgeous, luxurious, like brand new home in desirable dr. Phillips location. The town of windermere is just to the west of this community. Speaking of style, owner took 6 months to turn this older home to a modern looking home & certainly did not cut any corners. A rare found, all high end materials. Words & photos can not justify. Huge lot frontage***2023 project*** all throughout the house***new plumbing, electrical, a/c (trane), water heater, ceilings, insulation, drywalls, crown molding, ceiling fans, light fixtures & fans, recessed lights, paint, flooring (36x36 porcelain tile), main kitchen (huge island, all expensive appliances, some never used, including double oven, steamer & coffee maker, high end cabinets & quartz countertops), garage kitchen (the entire before kitchen was moved to the garage), bathrooms, doors, baseboards, french door, tinted windows, window pvc blinds, doorknobs, custom built wood tv wall, custom built headboard, patio , pool resourface, tile & pump, entire landscaping/grass, sprinkle system, garage door openers, home cameras, & much much more! All details worked on carefully & tastefully! ***walls & the fireplace were removed. Floor elevation changed by adding concret to extend windows. Floor plan changed to an open concept. Expertly reimagined from its dedicated entry level to the expansive great room style living, dining & kitchen spaces. Split floor plan. The owners suite is positioned at the right side of the building & 3 other rooms w/one full bath on the left offering privacy. High ceilings & lots of natural lightall top of the line appliances (miele & caf), imported finishes, beautiful tile backsplash & gorgeous cabinets have created a stunning kitchen; the eat in kitchen is an entertainers dream. It opens directly onto the dining area. That leads you to enjoy the outside pool view through the large outdoor living room. The expanded outdoor entertainment area w/ travertine throughout & upgraded pool & spa, sits against mature & lush landscaping for complete privacy. And, so much more! Roof, 2017... The last 18 photos are the before photos to compare! Florida living at its finest! Contact me to receive the list of all upgrades!
Payment Calculator
- Principal & Interest -
- Property Tax $
- Home Insurance $
- HOA Fees $
- Monthly -
Features
Building and Construction
- Covered Spaces: 0.00
- Exterior Features: Rain Gutters
- Fencing: Fenced
- Flooring: Ceramic Tile
- Living Area: 2713.00
- Roof: Shingle
School Information
- High School: Olympia High
- Middle School: Windy Ridge (K-8)
- School Elementary: Windy Ridge Elem
Garage and Parking
- Garage Spaces: 2.00
- Open Parking Spaces: 0.00
- Parking Features: Garage Door Opener
Eco-Communities
- Green Energy Efficient: Doors, Insulation
- Pool Features: Gunite, In Ground, Lighting
- Water Source: None
Utilities
- Carport Spaces: 0.00
- Cooling: Central Air
- Heating: Central, Electric
- Pets Allowed: Yes
- Sewer: Septic Tank
- Utilities: BB/HS Internet Available, Cable Available, Cable Connected
Finance and Tax Information
- Home Owners Association Fee: 387.00
- Insurance Expense: 0.00
- Net Operating Income: 0.00
- Other Expense: 0.00
- Tax Year: 2024
Other Features
- Appliances: Convection Oven, Dishwasher, Disposal, Electric Water Heater, Microwave, Range, Refrigerator
- Association Name: Winderlakes/ Patrick Colbert
- Country: US
- Interior Features: Cathedral Ceiling(s), Crown Molding, Eat-in Kitchen, Kitchen/Family Room Combo, Open Floorplan, Solid Surface Counters, Split Bedroom, Stone Counters, Walk-In Closet(s)
- Legal Description: WINDERLAKES 8/21 LOT 58
- Levels: One
- Area Major: 32835 - Orlando/Metrowest/Orlo Vista
- Occupant Type: Owner
- Parcel Number: 11-23-28-9331-00-580
- Possession: Close Of Escrow
- Style: Ranch
- Views: 415
- Zoning Code: R-1A
Similar Properties
Nearby Subdivisions
Avondale
Cypress Landing
Fairway Cove
Frisco Bay
Havencrest Ph 2
Hawksnest
Joslin Grove Park
Lake Hill
Lake Rose Pointe Ph 02
Lake Rose Ridge Rep
Marble Head
Metrowest
Metrowest Rep Tr 10
Metrowest Sec 02
Metrowest Sec 04
Not Applicable
Oak Meadows Pd Ph 03
Orla Vista Heights
Palm Cove Estates
Palma Vista
Park Spgs
Pembrooke
Roseview Sub
Stonebridge Lakes J K
Summer Lakes
Tr G Rep
Vineland Oaks
Vista Royale
Vista Royale Ph 02a
Westminster Landing Ph 01
Westminster Landing Ph 1
Westmont
Westmoor Ph 04a
Westmoor Ph 2
Westmoor Phase 4 D 18147 Lot 2
Winderlakes
Winter Hill
Winter Hill North Add
Woodlands Windermere

- One Click Broker
- 800.557.8193
- Toll Free: 800.557.8193
- billing@brokeridxsites.com



