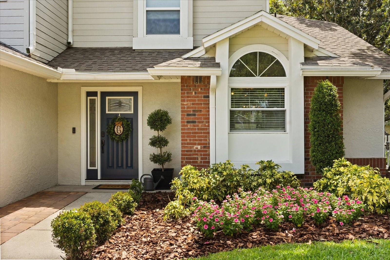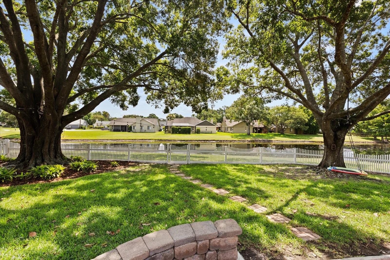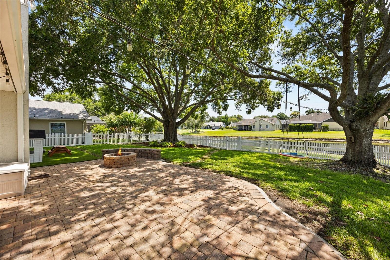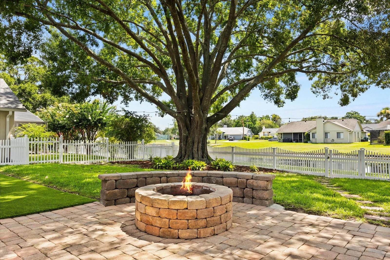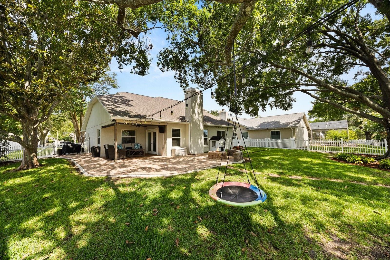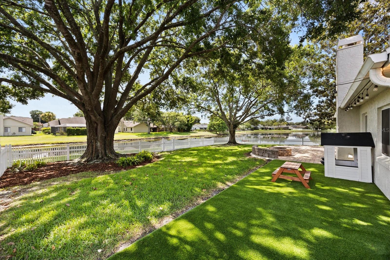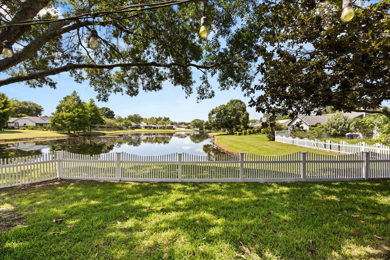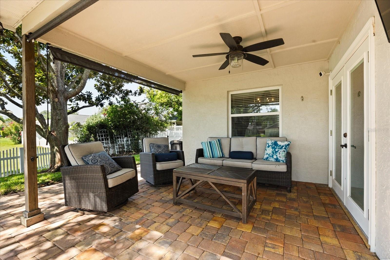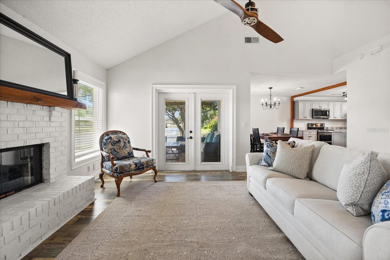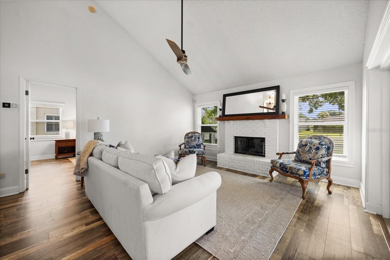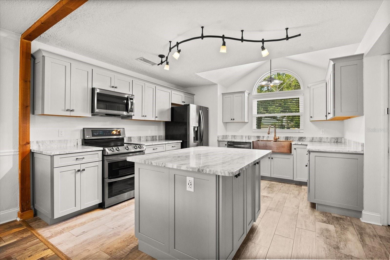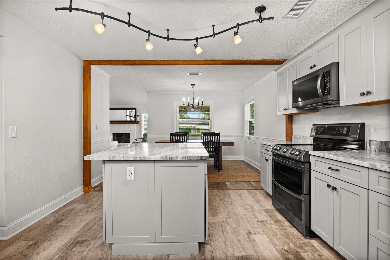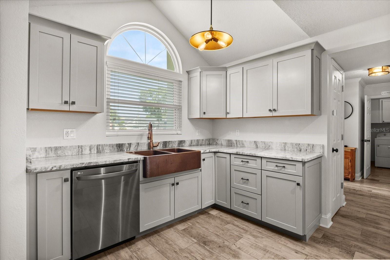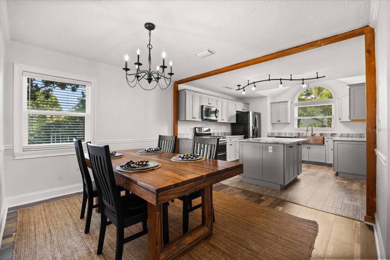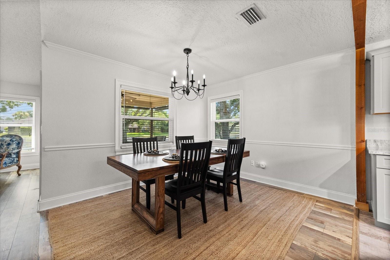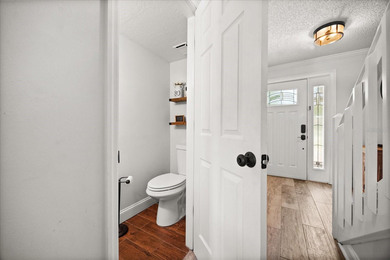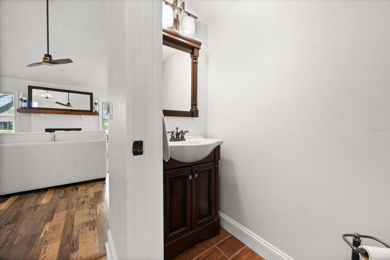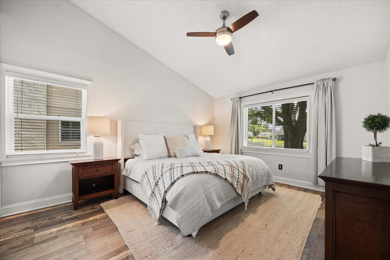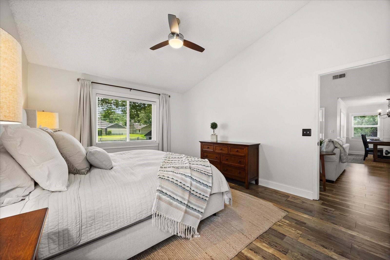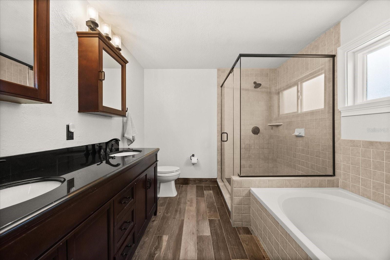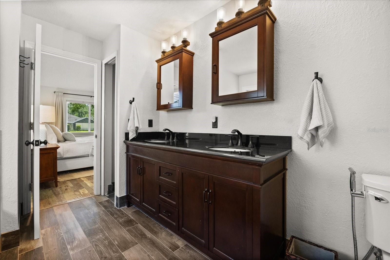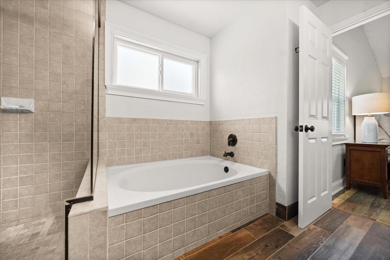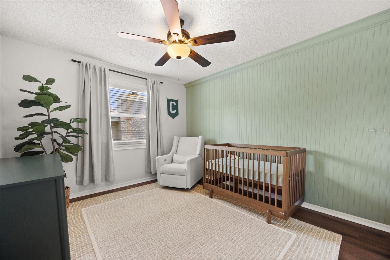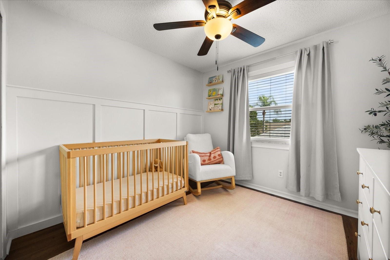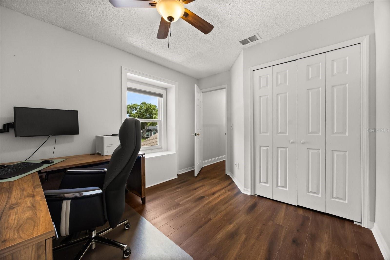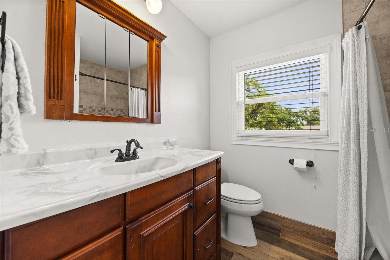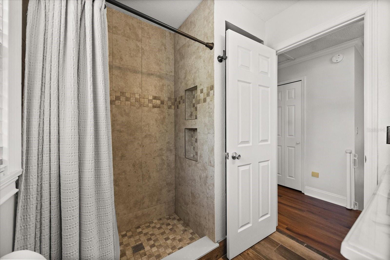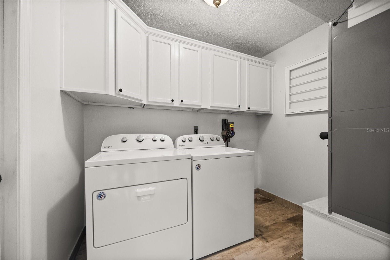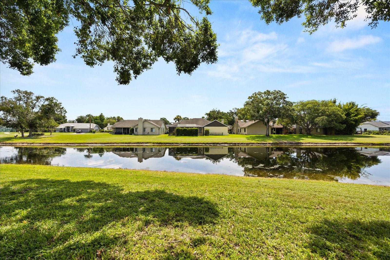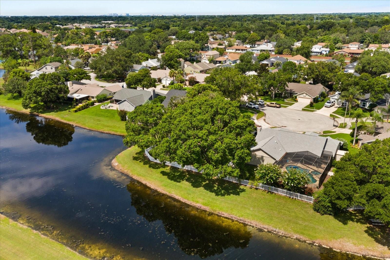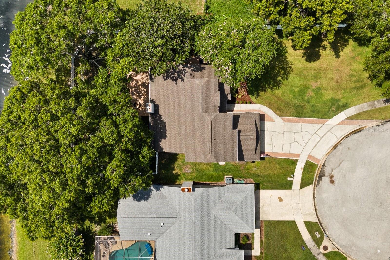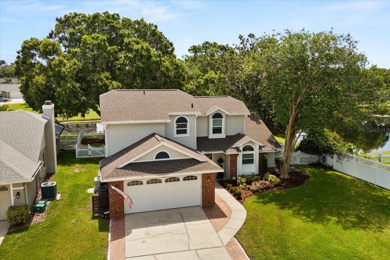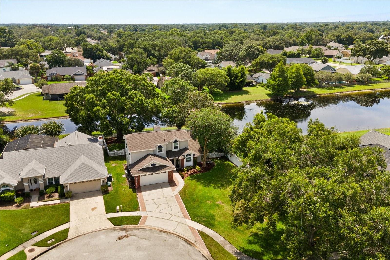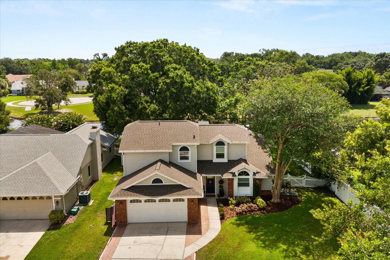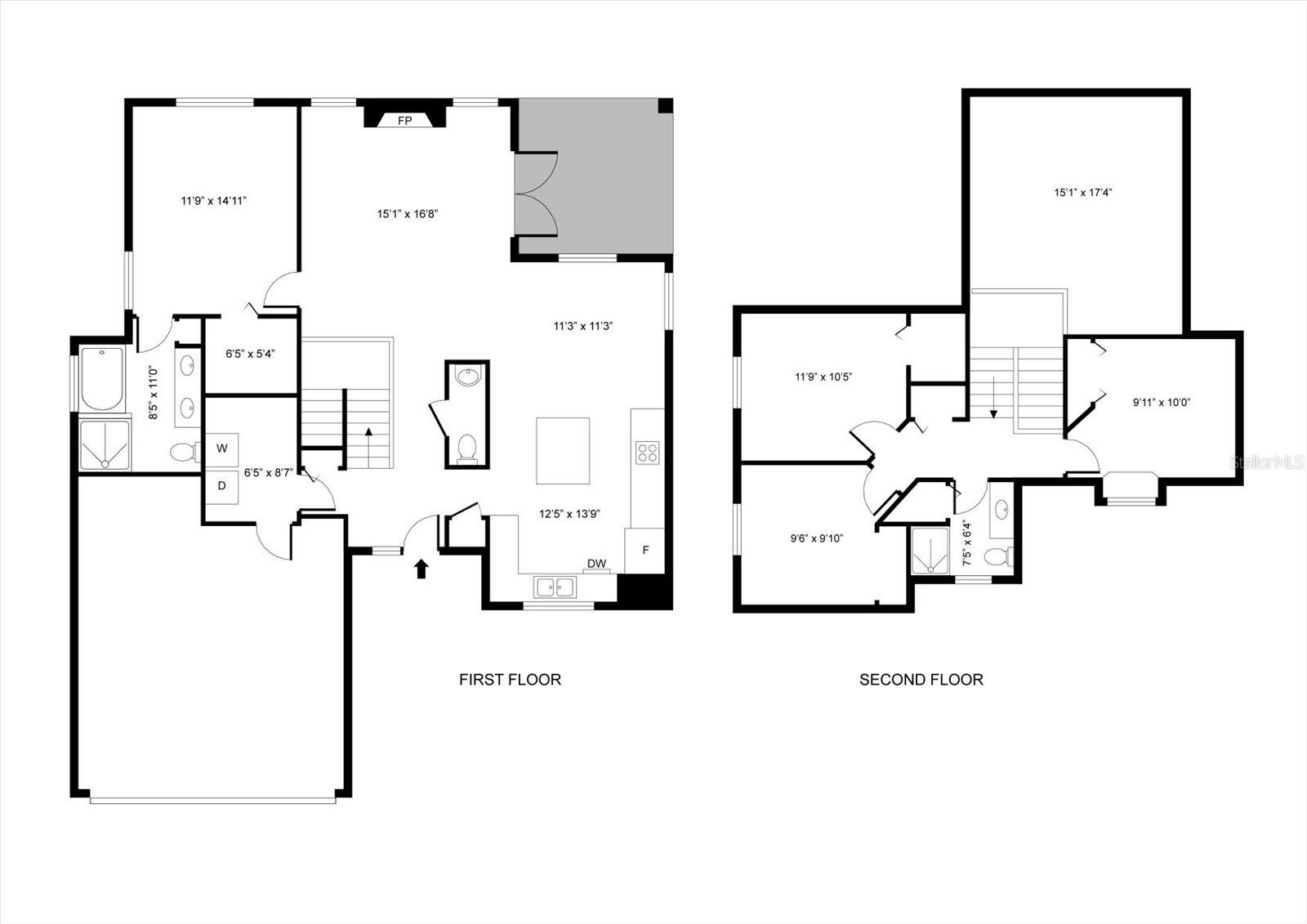1819 Shadyhill Terrace, WINTER PARK, FL 32792
Property Photos
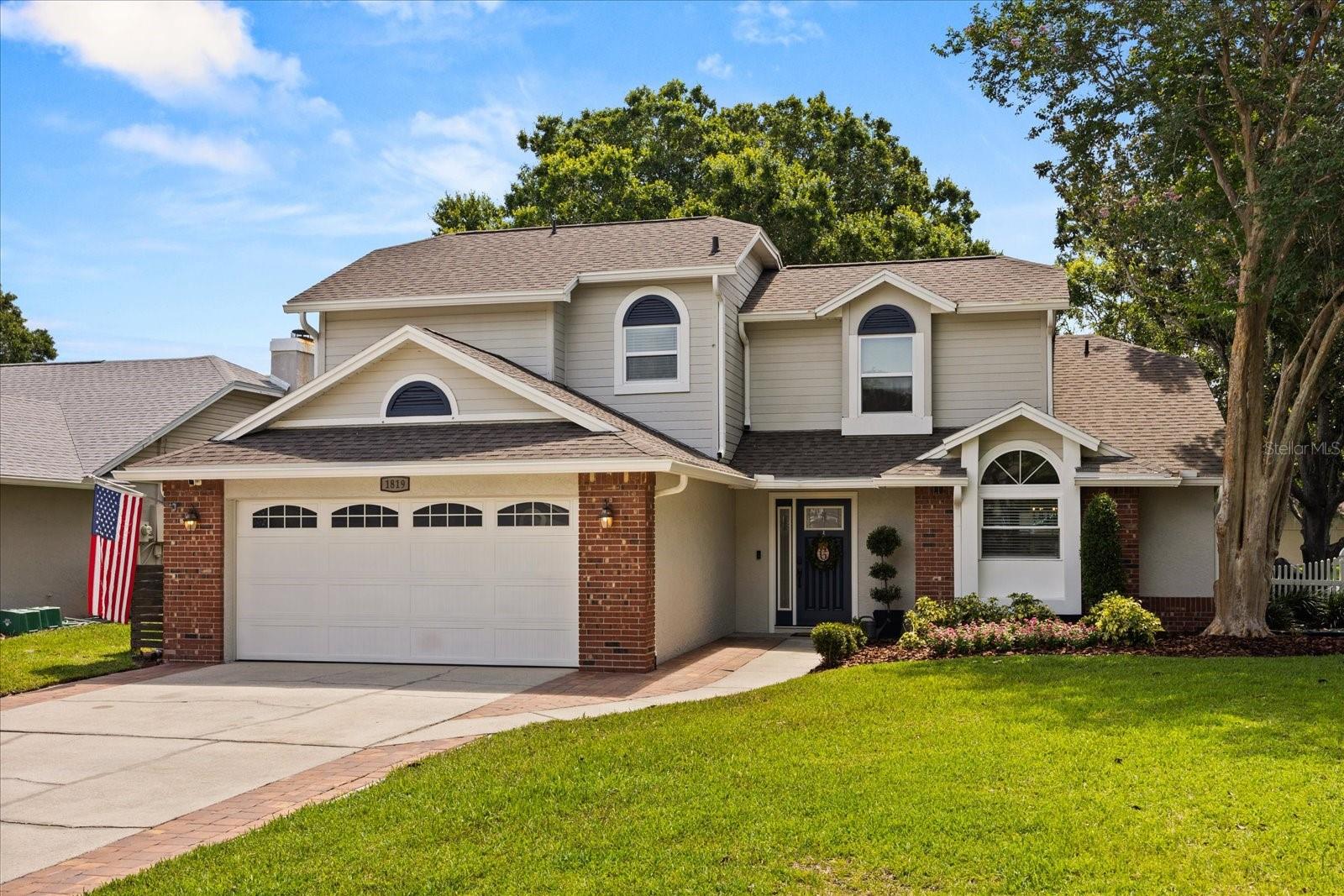
Would you like to sell your home before you purchase this one?
Priced at Only: $535,000
For more Information Call:
Address: 1819 Shadyhill Terrace, WINTER PARK, FL 32792
Property Location and Similar Properties
- MLS#: O6325093 ( Residential )
- Street Address: 1819 Shadyhill Terrace
- Viewed: 14
- Price: $535,000
- Price sqft: $217
- Waterfront: Yes
- Wateraccess: Yes
- Waterfront Type: Pond
- Year Built: 1989
- Bldg sqft: 2463
- Bedrooms: 4
- Total Baths: 3
- Full Baths: 2
- 1/2 Baths: 1
- Garage / Parking Spaces: 2
- Days On Market: 15
- Additional Information
- Geolocation: 28.6332 / -81.2771
- County: ORANGE
- City: WINTER PARK
- Zipcode: 32792
- Subdivision: Autumn Glen Ph 2
- Provided by: KELLER WILLIAMS WINTER PARK
- Contact: Jonathan Ruiz
- 407-545-6430

- DMCA Notice
-
DescriptionWelcome to your own private retreat, perfectly situated at the end of a quiet cul de sac on one of the most scenic lots in the neighborhood. This beautiful home sits on a gorgeous, oversized 1/4 acre lot with unobstructed water views and is framed by mature trees, creating a natural canopy that offers both beauty and privacy. Whether you're sipping your morning coffee or winding down in the evening, the serene water views and peaceful setting make every moment feel like a getaway. Step inside to discover a thoughtfully updated interior filled with natural light and water views from every window in the family and dining rooms. The spacious family room features soaring vaulted ceilings and a stunning brick wood burning fireplace, creating a cozy yet open space thats perfect for gatherings year round. The custom kitchen is as functional as it is beautiful, featuring modern gray shaker soft close cabinets, granite countertops, a copper sink and faucet, and top of the line stainless steel lg appliances, including a french door refrigerator and double ovenperfect for everyday living and elevated entertaining. Major systems upgrades have already been taken care of, including a new roof (2022), brand new a/c (2025), full repipe, exterior painted (2023), and double pane insulated windows throughout. Upstairs, you'll find newer luxury vinyl plank flooring, offering both durability and a fresh, contemporary feel. The primary bedroom includes a walk in closet, and the inside laundry room is complete with built in cabinetry for added storage and convenience. Dont miss the under stairs storage areaperfect for seasonal items or organizing household extras. Outside the charm continues with an extended paver driveway welcomes guests, while the epoxy finished garage floor adds both style and practicality. Out back, a fully fenced backyardfeaturing a charming vinyl picket fenceincludes a spacious covered paver patio and low maintenance turf, ideal for play, pets, or relaxing with family and friends. This home is truly move in ready, combining charming curb appeal, smart upgrades, and a rare, picturesque setting. All located within an amenity rich community featuring two newly resurfaced tennis/pickleball courts and a refreshed playgroundperfect for your next season of outdoor fun. Zoned for excellent seminole county schools, this home offers the best of florida living where comfort meets natureand every detail has been carefully considered.
Payment Calculator
- Principal & Interest -
- Property Tax $
- Home Insurance $
- HOA Fees $
- Monthly -
Features
Building and Construction
- Covered Spaces: 0.00
- Exterior Features: French Doors, Rain Gutters
- Flooring: Ceramic Tile, Laminate, Luxury Vinyl
- Living Area: 1811.00
- Roof: Shingle
Land Information
- Lot Features: Cul-De-Sac, Paved
Garage and Parking
- Garage Spaces: 2.00
- Open Parking Spaces: 0.00
Eco-Communities
- Water Source: Public
Utilities
- Carport Spaces: 0.00
- Cooling: Central Air
- Heating: Central
- Pets Allowed: Yes
- Sewer: Public Sewer
- Utilities: BB/HS Internet Available, Cable Available, Public
Finance and Tax Information
- Home Owners Association Fee: 160.00
- Insurance Expense: 0.00
- Net Operating Income: 0.00
- Other Expense: 0.00
- Tax Year: 2024
Other Features
- Appliances: Dishwasher, Disposal, Dryer, Microwave, Range, Refrigerator, Washer
- Association Name: Premier Association Management LLC
- Association Phone: 407-333-7787
- Country: US
- Interior Features: High Ceilings, Living Room/Dining Room Combo, Open Floorplan
- Legal Description: LOT 110 AUTUMN GLEN PH 2 PB 35 PGS 48 & 49
- Levels: Two
- Area Major: 32792 - Winter Park/Aloma
- Occupant Type: Vacant
- Parcel Number: 25-21-30-512-0000-1100
- View: Water
- Views: 14
- Zoning Code: PUD
Nearby Subdivisions
Aloma
Amberwood
Arrowhead Cove
Autumn Glen Ph 2
Bear Gully Bay
Bear Gully Pointe
Belaire Pines
Brookshire Heights 3rd Add
Brookshire Heights 4th Add
Brookshire Heights 4th Additio
Casa Aloma
Cedar Ridge
Cedar Ridge Unit 3
Country Lane
Cypress Reserve
Eastbrook Sub
Eden Point
Enclave At Aloma
Garden Grove
Garden Lake Estates
Georgeann Homes
Georgetown Estates
Glenmoor
Golfside Sec 03
Greenview At Winter Pines
Harbour Ridge
Howell Estates
Hyde Park
Kenilworth Shores Sec 04
Kenilworth Shores Sec 07
Kenilworth Shores Sec 1
Kings Cove
Lake Florence Preserve
Lakemont Heights
Lancelotwinter Park
Landings At Hawks Crest
Laurel Spgs
Lost Creek
Lot 59 Hyde Park Pb 34 Pgs 38
Meadows At Hawks Crest
N/a
Not In Subdivision
Other
Pelican Bay
Pervis Survey For R E
Preserve At Hawks Crest
Quail Run
Sanctuary At Aloma
Sanctuary At Lake Ann
Seminole County
Springview
Suburban Homes
Suburban Homes First Add
Suburban Homes Sec 2
Tamarak
Tanglewood Sec 3 Rep
Waters Edge At Hawks Crest
Willa Grove
Winter Park Estates
Winter Park Pines
Winter Park Pines Merrie Oaks
Winter Park Pines Patio Homes
Winter Park Pines Rep
Winter Park Pines Ut 5
Winter Woods
Winterbrook
Woodcrest
Wrenwood
Wrenwood Heights

- One Click Broker
- 800.557.8193
- Toll Free: 800.557.8193
- billing@brokeridxsites.com



