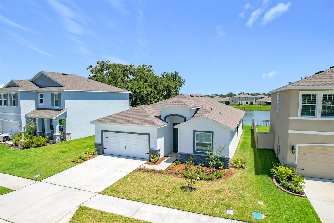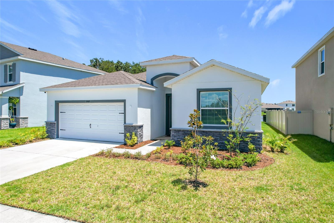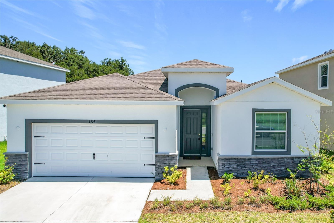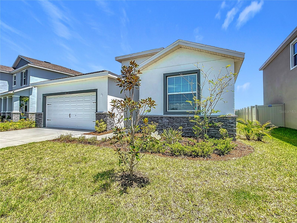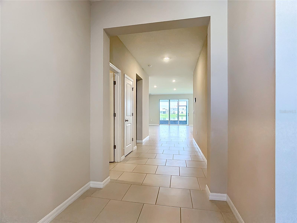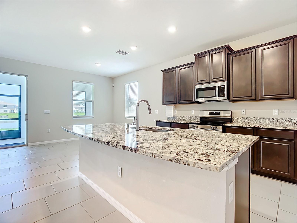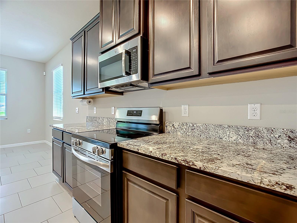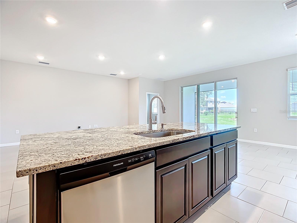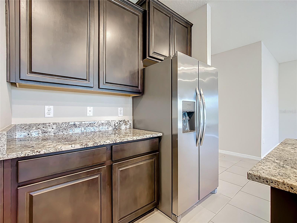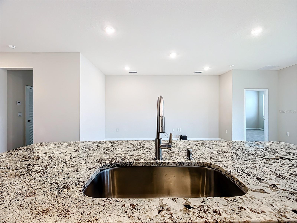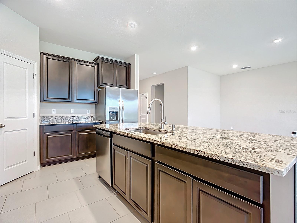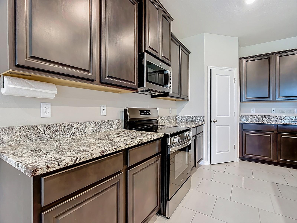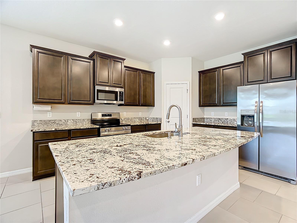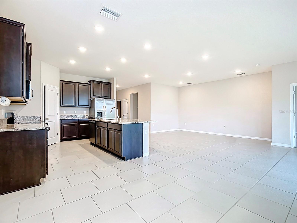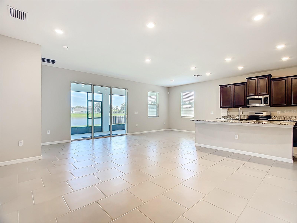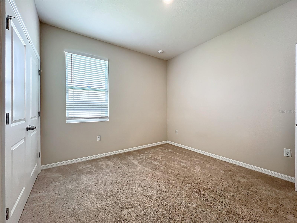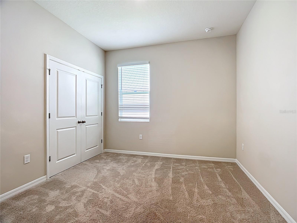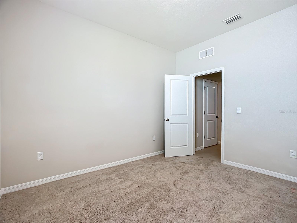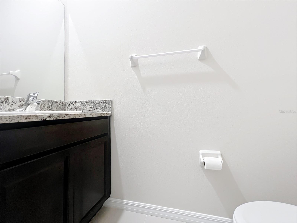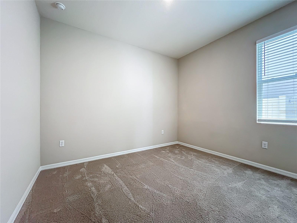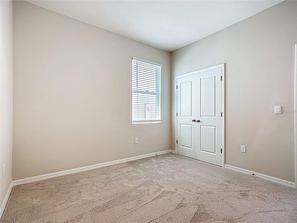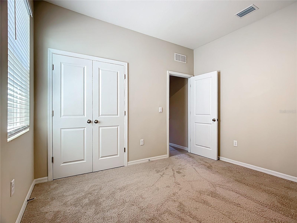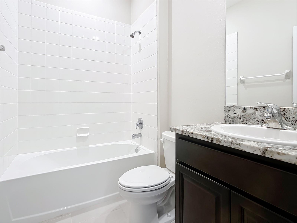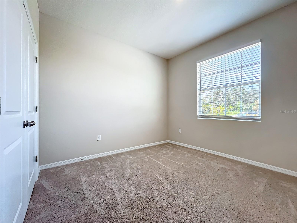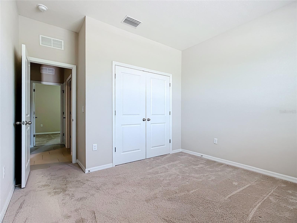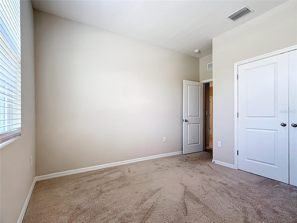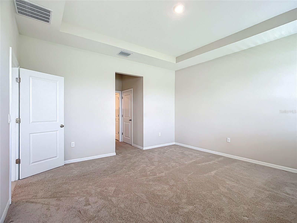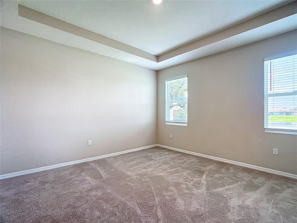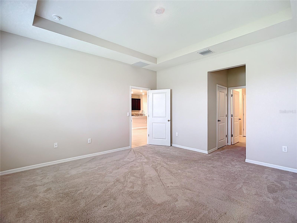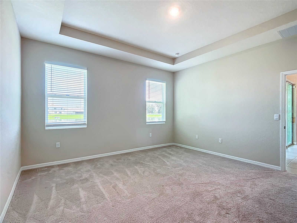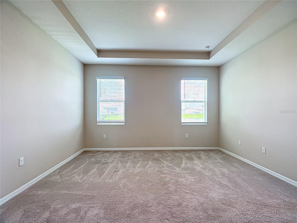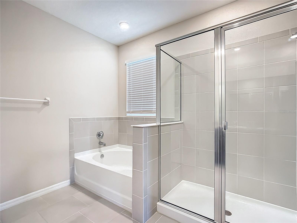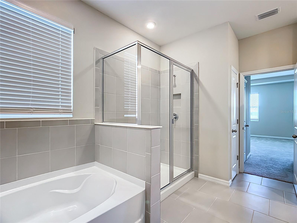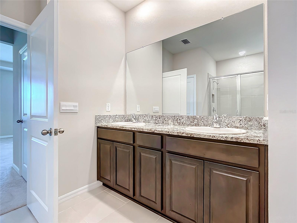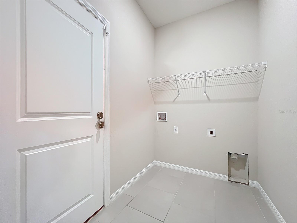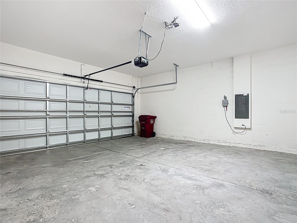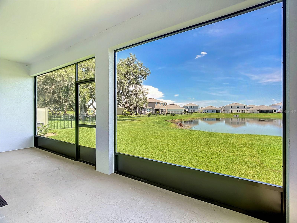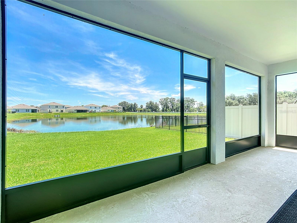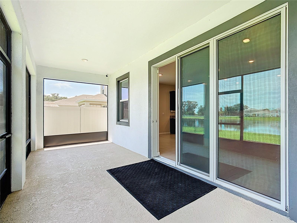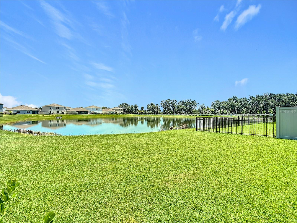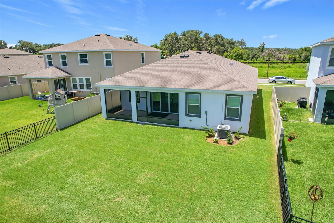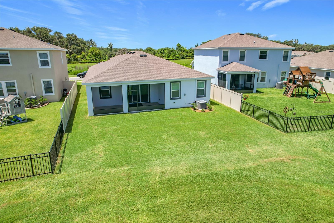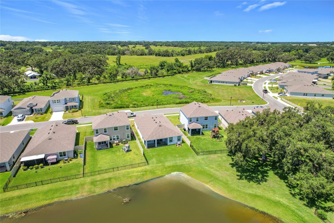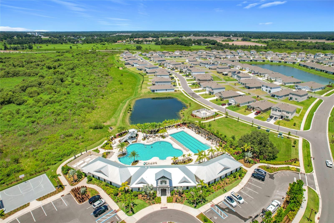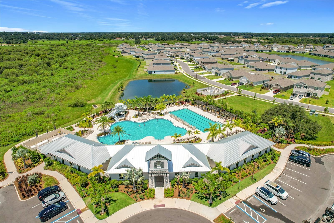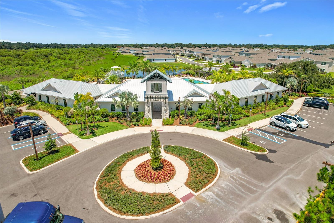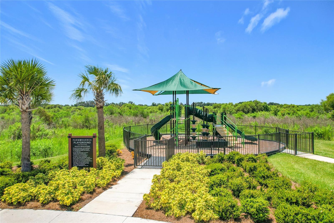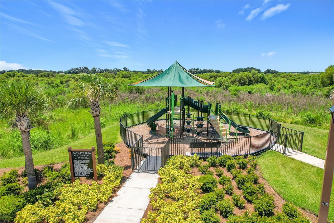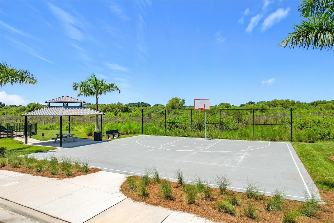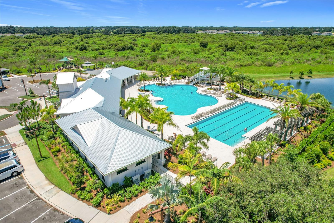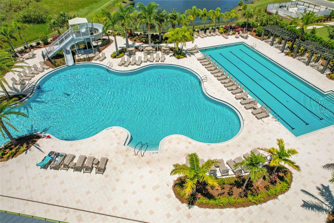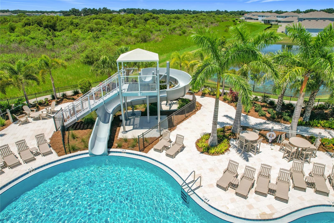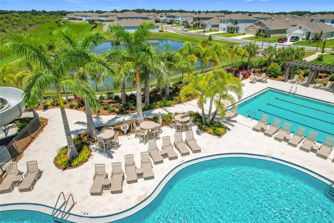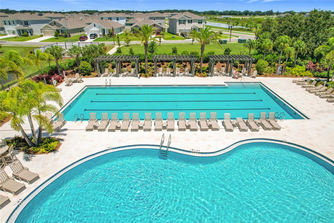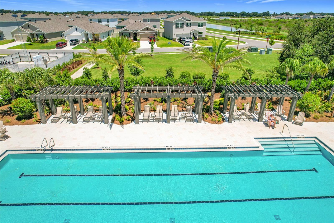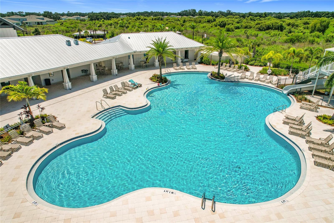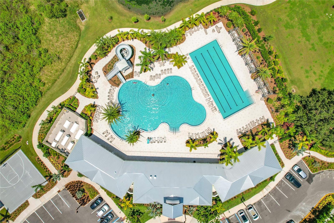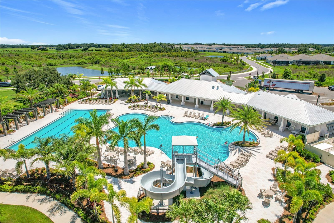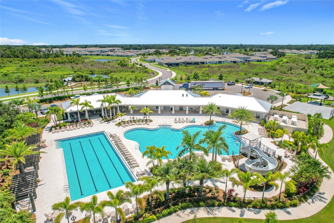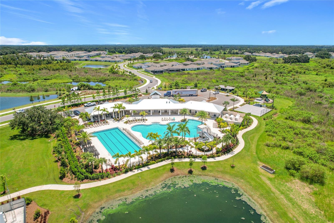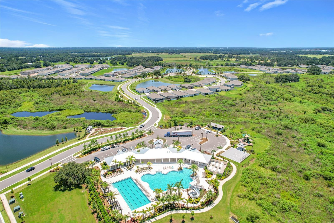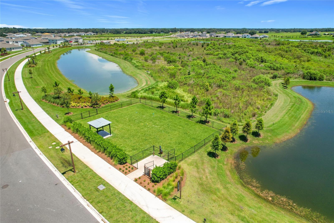3508 Crescent Peak Way, PLANT CITY, FL 33565
Active
Property Photos
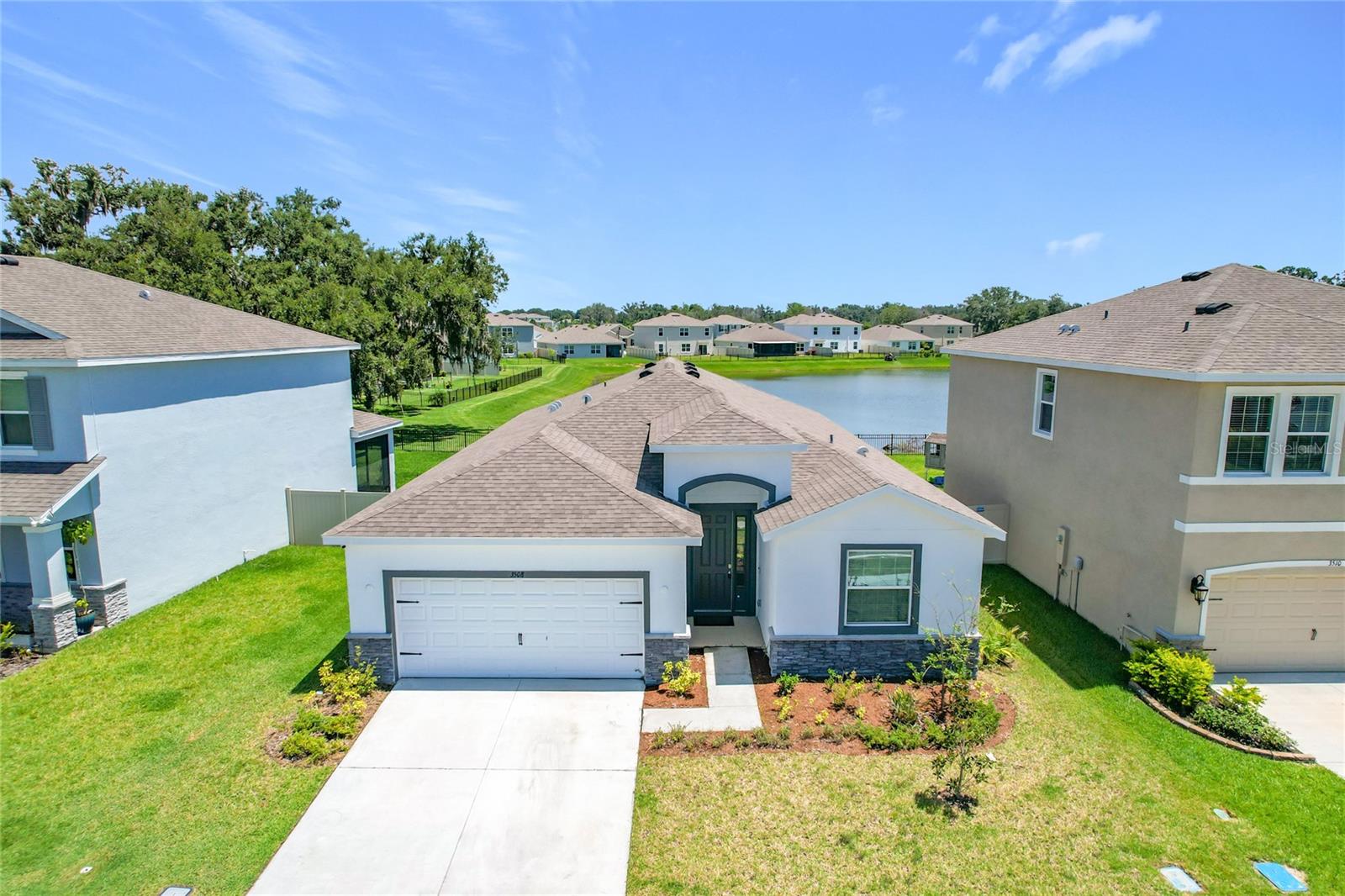
Would you like to sell your home before you purchase this one?
Priced at Only: $364,900
For more Information Call:
Address: 3508 Crescent Peak Way, PLANT CITY, FL 33565
Property Location and Similar Properties
- MLS#: O6325060 ( Residential )
- Street Address: 3508 Crescent Peak Way
- Viewed: 91
- Price: $364,900
- Price sqft: $133
- Waterfront: Yes
- Wateraccess: Yes
- Waterfront Type: Pond
- Year Built: 2023
- Bldg sqft: 2751
- Bedrooms: 4
- Total Baths: 3
- Full Baths: 2
- 1/2 Baths: 1
- Garage / Parking Spaces: 2
- Days On Market: 214
- Additional Information
- Geolocation: 28.0525 / -82.074
- County: HILLSBOROUGH
- City: PLANT CITY
- Zipcode: 33565
- Subdivision: Varrea Ph 1
- Elementary School: Knights
- Middle School: Marshall
- High School: Plant City
- Provided by: YOU HAVE REALTY LLC
- Contact: Angela Lara
- 407-707-9557

- DMCA Notice
-
DescriptionWhy wait to build when this beautifully maintained, almost new home is ready for you NOW? Welcome to this stunning Lantana model by DR Horton, a newer constructed home that perfectly blends style, space, and serenity. Featuring 4 spacious bedrooms, 2.5 bathrooms, and a 2 car garage, this thoughtfully designed layout offers over 2,000 square feet of living space ideal for families, remote professionals, and entertainers alike. Inside, you'll love the open layout that makes everyday living and entertaining easy. The kitchen is the heart of the home, featuring granite countertops, stainless steel appliances, a spacious center island, and plenty of cabinet space. It flows seamlessly into the dining and living areas, creating a welcoming space to enjoy with family and friends. Enjoy easy to clean tile flooring throughout the main living spaces, with plush carpeting in the bedrooms for added comfort. The primary suite is your private retreat, complete with his & hers walk in closets and a spacious en suite bathroom with dual sinks, large walk in shower, garden tub, and separate water closet. Three additional bedrooms give you plenty of space for family, guests, or a home office, and the half bathroom offers added convenience for guests. You'll also appreciate the convenient laundry room, ample storage, and an attached 2 car garage for all your essentials. Step outside to your covered lanai and take in the peaceful pond views and beautiful landscaping the perfect place to relax and unwind or enjoy Floridas amazing sunsets. Located in Farm at Varrea, one of Plant Citys most exciting new communities combining modern living with rural charm. Youll have access to incredible amenities including: a resort style pool with water slide, Olympic size lap pool, modern clubhouse with fitness center, playgrounds, basketball court, a dedicated dog park, and even walking trails and green spaces! All of this is just minutes from charming downtown Plant City and with easy access to I 4, making commutes to Tampa or Orlando a breeze. If you're looking for a home that offers comfort, community, and value this is it. Come see what makes this home the perfect place to start your homeownership journey!
Payment Calculator
- Principal & Interest -
- Property Tax $
- Home Insurance $
- HOA Fees $
- Monthly -
Features
Building and Construction
- Builder Model: Lantana
- Builder Name: DR HORTON
- Covered Spaces: 0.00
- Exterior Features: Lighting, Sidewalk, Sliding Doors
- Flooring: Carpet, Tile
- Living Area: 2035.00
- Roof: Shingle
Property Information
- Property Condition: Completed
Land Information
- Lot Features: FloodZone, Landscaped, Sidewalk, Paved
School Information
- High School: Plant City-HB
- Middle School: Marshall-HB
- School Elementary: Knights-HB
Garage and Parking
- Garage Spaces: 2.00
- Open Parking Spaces: 0.00
- Parking Features: Driveway, Garage Door Opener
Eco-Communities
- Water Source: Public
Utilities
- Carport Spaces: 0.00
- Cooling: Central Air
- Heating: Central
- Pets Allowed: Yes
- Sewer: Public Sewer
- Utilities: BB/HS Internet Available, Cable Available, Electricity Connected, Fiber Optics, Phone Available, Public, Sewer Connected, Sprinkler Meter, Underground Utilities, Water Connected
Amenities
- Association Amenities: Basketball Court, Clubhouse, Fence Restrictions, Park, Playground, Pool, Recreation Facilities
Finance and Tax Information
- Home Owners Association Fee Includes: Common Area Taxes, Pool, Escrow Reserves Fund, Recreational Facilities
- Home Owners Association Fee: 24.90
- Insurance Expense: 0.00
- Net Operating Income: 0.00
- Other Expense: 0.00
- Tax Year: 2024
Other Features
- Appliances: Dishwasher, Disposal, Electric Water Heater, Microwave, Range, Refrigerator
- Association Name: Kelly Richards
- Association Phone: (888) 813-3435
- Country: US
- Furnished: Unfurnished
- Interior Features: Dry Bar, Eat-in Kitchen, High Ceilings, Kitchen/Family Room Combo, Open Floorplan, Primary Bedroom Main Floor, Solid Wood Cabinets, Split Bedroom, Stone Counters, Thermostat, Tray Ceiling(s), Walk-In Closet(s), Window Treatments
- Legal Description: VARREA PHASE 1 LOT 68
- Levels: One
- Area Major: 33565 - Plant City
- Occupant Type: Vacant
- Parcel Number: P-14-28-22-C9D-000000-00068.0
- Possession: Close Of Escrow
- Style: Contemporary
- View: Water
- Views: 91
- Zoning Code: PD
Nearby Subdivisions
Country Trails
Cypress Reserve Ph 2
Farm At Varrea
Fieldstone
Four Oaks Farm
Frenchs Country Estates
Gallagher Ranch
Helen Winter Gardens
Key Woods Ranch
Mcintosh Estates West
None
North Park Isle
North Park Isle Ph 1a
North Park Isle Ph 1b 1c 1d
North Park Isle Ph 2a
Not Applicable
Not In Hernando
Oakrest
Park East
Park East Phase 1b 2 3a And 3b
Rock Hammock
Singleton Surv For A Minor
Syrup Kettle
Timber Ridge
Tomlinsons Acres Platted
Unplatted
Varrea
Varrea Ph 1
Varrea Ph 2a
Varrea Ph 6a
Zzz Unplated

- One Click Broker
- 800.557.8193
- Toll Free: 800.557.8193
- billing@brokeridxsites.com



