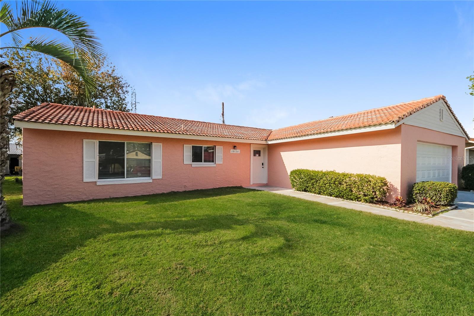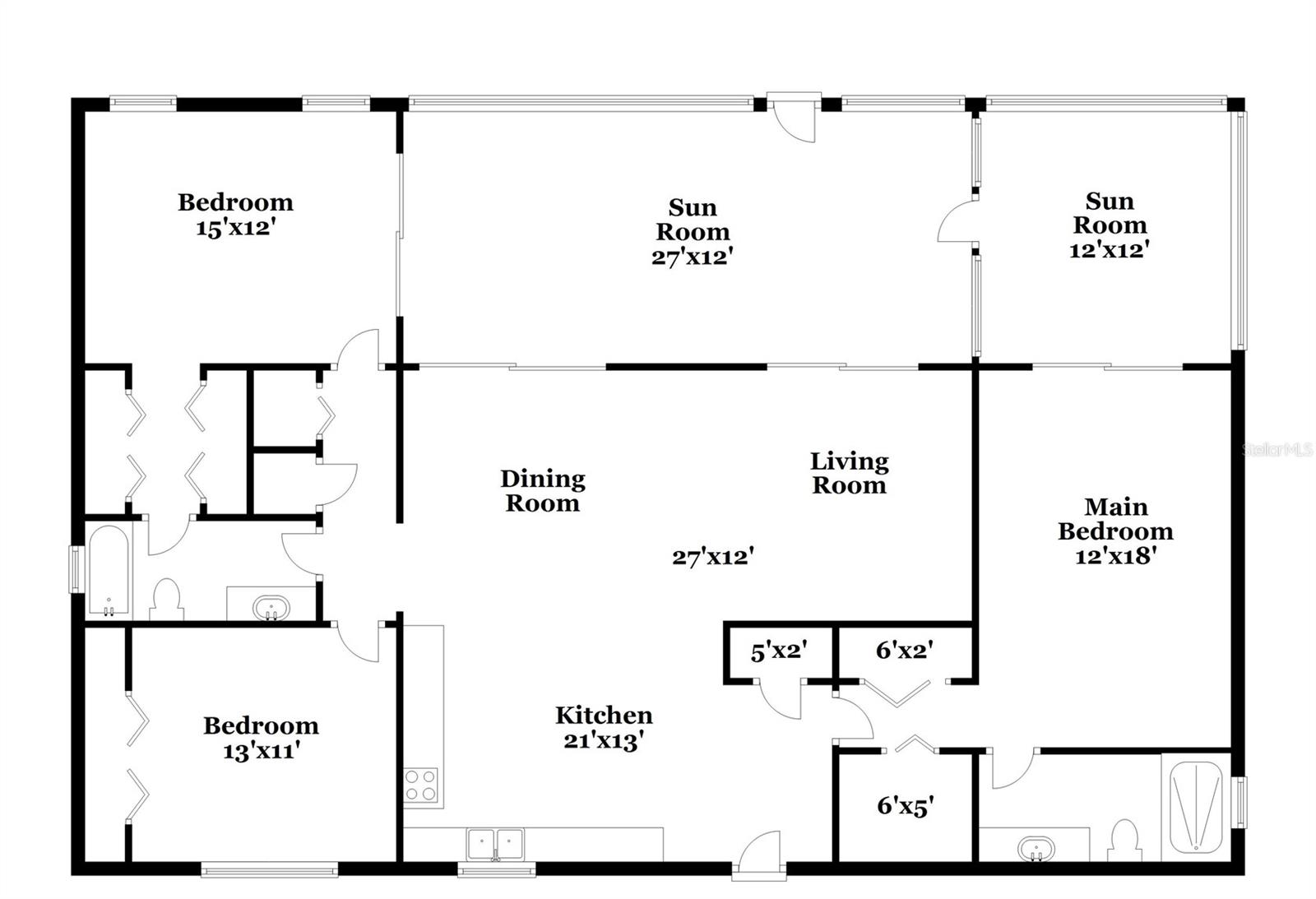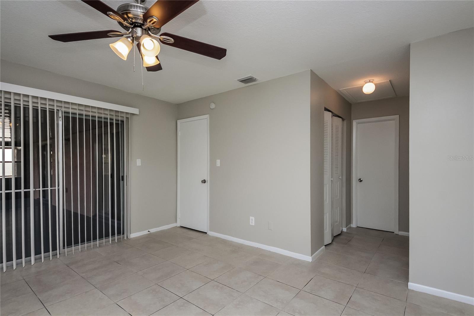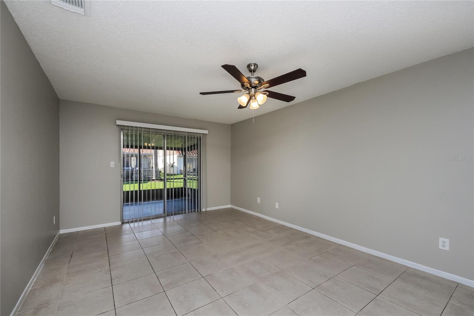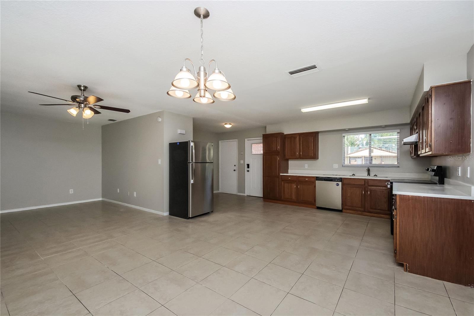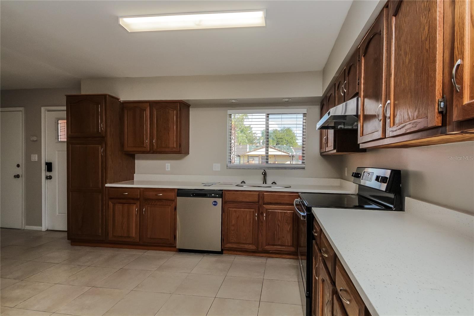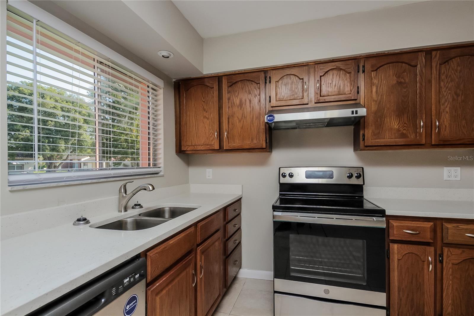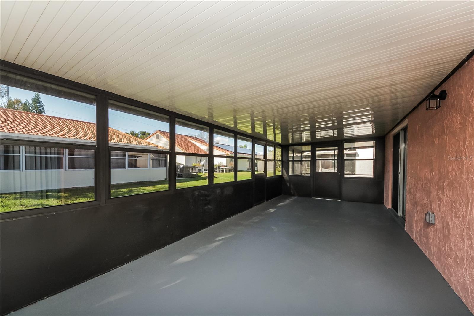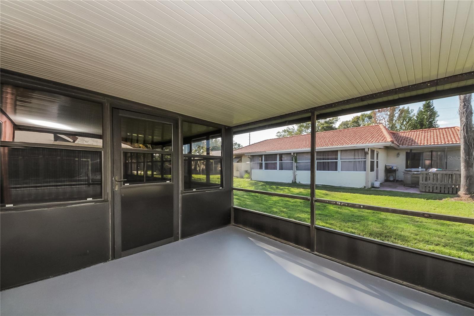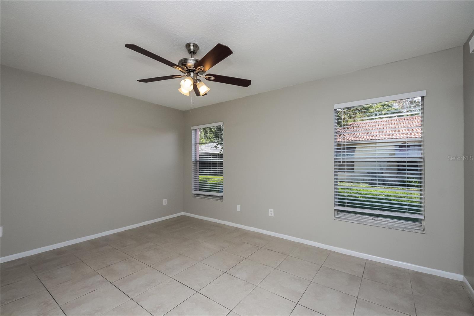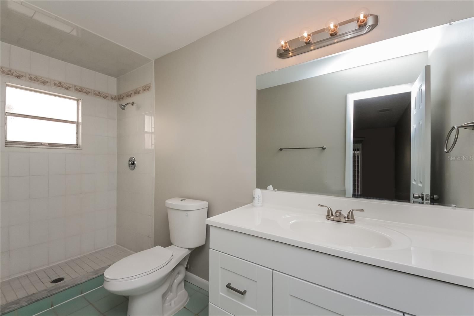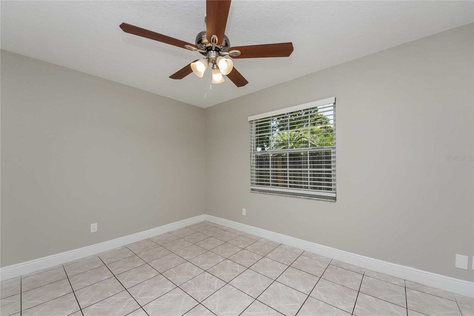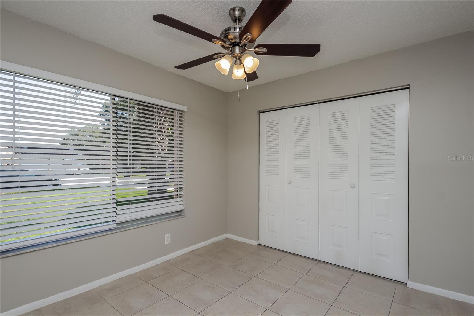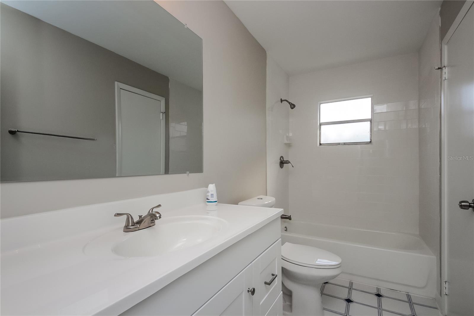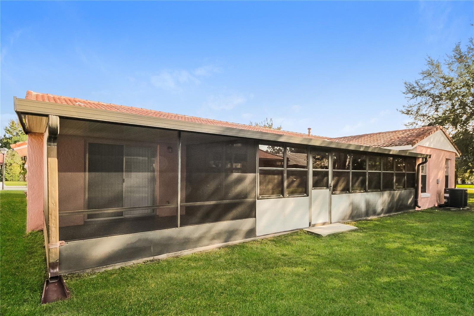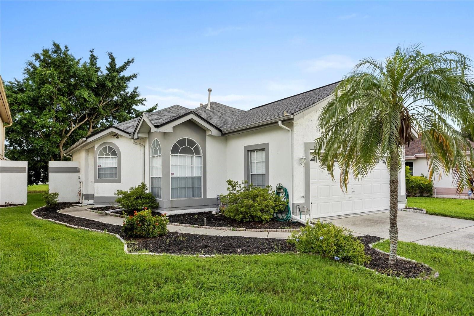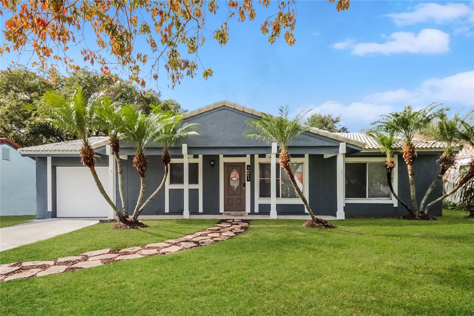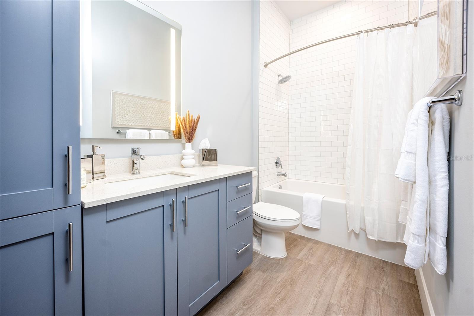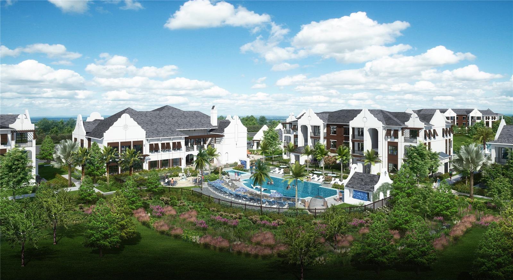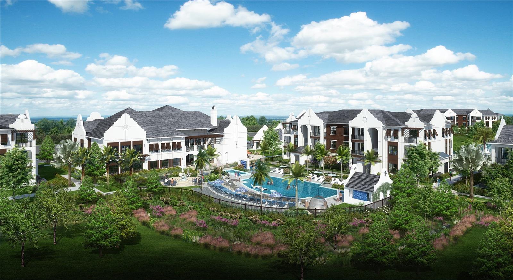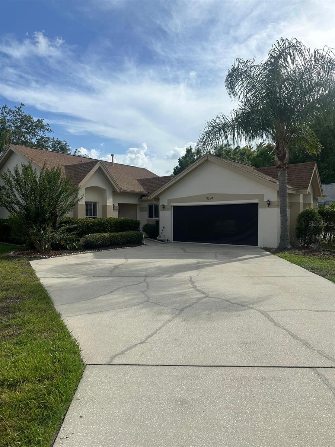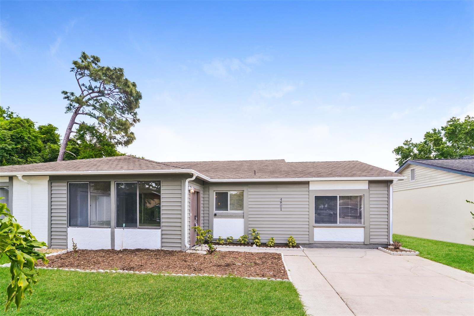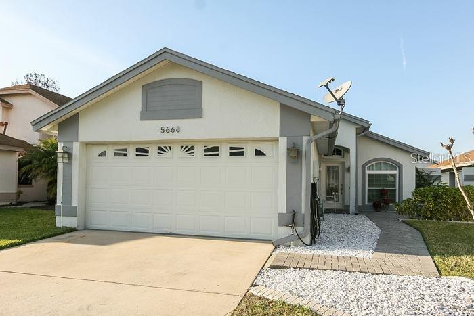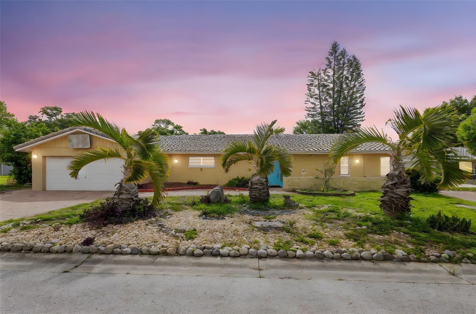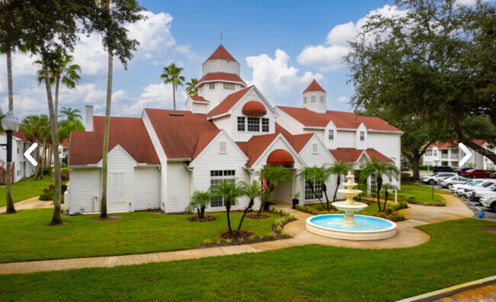10126 Musket Lane, ORLANDO, FL 32821
Property Photos
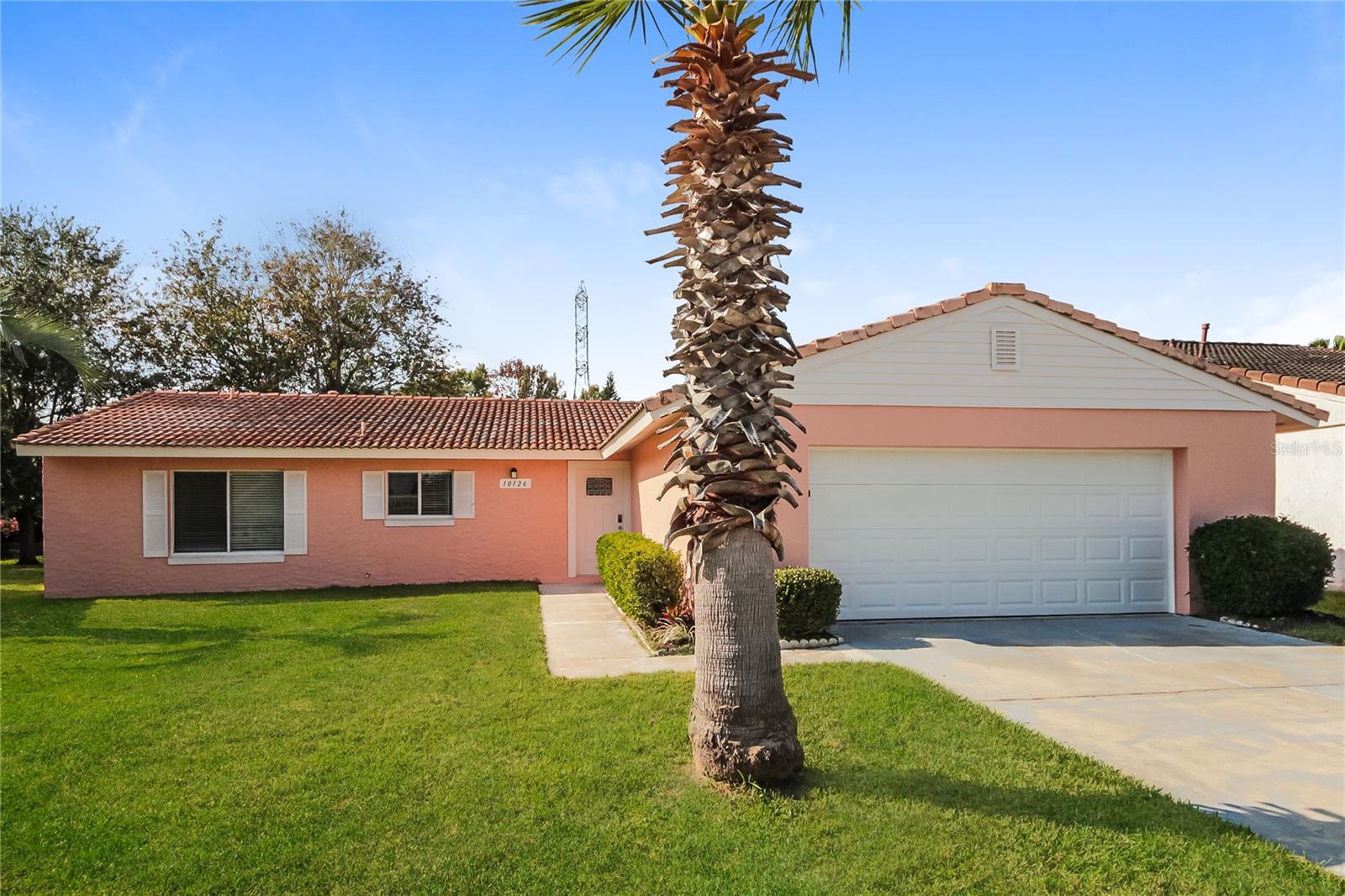
Would you like to sell your home before you purchase this one?
Priced at Only: $2,510
For more Information Call:
Address: 10126 Musket Lane, ORLANDO, FL 32821
Property Location and Similar Properties
- MLS#: O6324735 ( Residential Lease )
- Street Address: 10126 Musket Lane
- Viewed: 13
- Price: $2,510
- Price sqft: $1
- Waterfront: No
- Year Built: 1979
- Bldg sqft: 2080
- Bedrooms: 3
- Total Baths: 2
- Full Baths: 2
- Garage / Parking Spaces: 2
- Days On Market: 19
- Additional Information
- Geolocation: 28.4191 / -81.4524
- County: ORANGE
- City: ORLANDO
- Zipcode: 32821
- Subdivision: Montpelier Village Ph 01
- Elementary School: Sunrise Elem
- Middle School: Freedom Middle
- High School: Freedom High School
- Provided by: MAIN STREET RENEWAL LLC
- Contact: Nico Silva Vanegas
- 801-427-1611

- DMCA Notice
-
DescriptionWelcome to your dream home! Step inside this pet friendly home featuring modern finishings and a layout designed with functionality in mind. Enjoy the storage space found in the kitchen and closets as well as the spacious living areas and natural light throughout. Enjoy outdoor living in your yard, perfect for gathering, relaxing, or gardening! Take advantage of the incredible location, nestled in a great neighborhood with access to schools, parks, dining and more. Don't miss a chance to make this house your next home! Beyond the home, experience the ease of our technology enabled maintenance services, ensuring hassle free living at your fingertips. Help is just a tap away! Self touring is available 8AM 8PM. Apply now! There is a one time application fee of $50 per adult, a Security Deposit of one month's rent, and any applicable fees for Pets ($250 non refundable deposit + $35/month per pet), Pools ($150/mo), Septic systems ($15/mo), and any applicable HOA amenity fees. We do not advertise on Craigslist or ask for payment via check, cash, wire transfer, or cash apps.
Payment Calculator
- Principal & Interest -
- Property Tax $
- Home Insurance $
- HOA Fees $
- Monthly -
Features
Building and Construction
- Covered Spaces: 0.00
- Exterior Features: Sidewalk, Sliding Doors
- Flooring: Tile
- Living Area: 1576.00
Property Information
- Property Condition: Completed
Land Information
- Lot Features: In County, Sidewalk, Unincorporated
School Information
- High School: Freedom High School
- Middle School: Freedom Middle
- School Elementary: Sunrise Elem
Garage and Parking
- Garage Spaces: 2.00
- Open Parking Spaces: 0.00
Eco-Communities
- Water Source: Public
Utilities
- Carport Spaces: 0.00
- Cooling: Central Air
- Heating: Natural Gas
- Pets Allowed: Breed Restrictions, Cats OK, Dogs OK, Number Limit, Size Limit
- Sewer: Public Sewer
- Utilities: Electricity Connected, Natural Gas Connected, Sewer Connected, Underground Utilities, Water Connected
Amenities
- Association Amenities: Recreation Facilities, Storage, Tennis Court(s), Vehicle Restrictions
Finance and Tax Information
- Home Owners Association Fee: 0.00
- Insurance Expense: 0.00
- Net Operating Income: 0.00
- Other Expense: 0.00
Other Features
- Appliances: Dryer, Range, Refrigerator, Washer
- Association Name: N/A
- Country: US
- Furnished: Unfurnished
- Interior Features: Eat-in Kitchen, Living Room/Dining Room Combo, Split Bedroom
- Levels: One
- Area Major: 32821 - Orlando/International Drive
- Occupant Type: Vacant
- Parcel Number: 07-24-29-5713-02-610
- Views: 13
Owner Information
- Owner Pays: None
Similar Properties
Nearby Subdivisions
Discovery Palms
Green Briar Village
Lake Ridge Village
Lexington Place
Lexington Place Condo
Lime Tree Village
Mirabella
Mirabella A Condo
Mirabella A Condominium
Mirabella Condo
Montpelier Village Ph 01
Montpelier Vlg Ph 1
Orangewood Shadowwood
Parkview North
Parkview Pointe Sec 01 Rep
Plantation Park Private Reside
Town Vineland Luxury Apartment
Townhomes At Green Briar Villa
Windmill Pointe
Worldquest Residence

- One Click Broker
- 800.557.8193
- Toll Free: 800.557.8193
- billing@brokeridxsites.com



