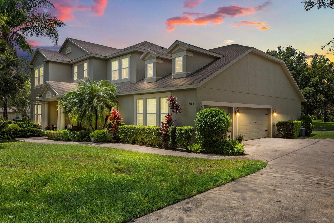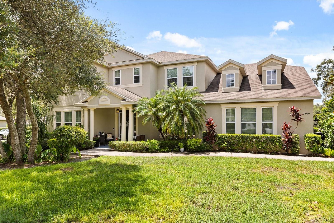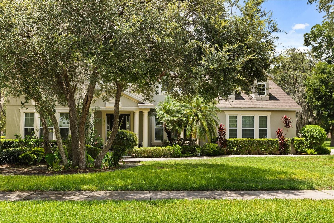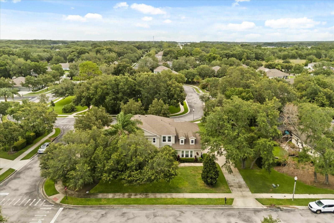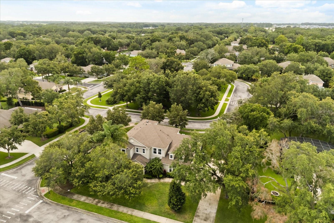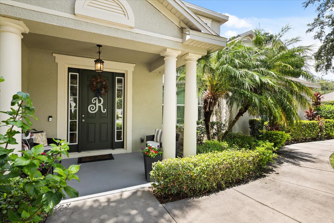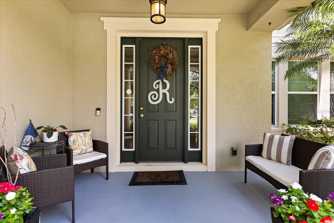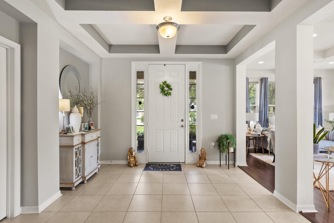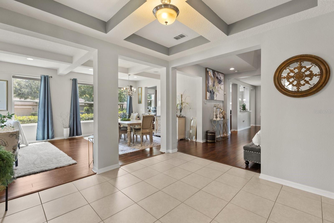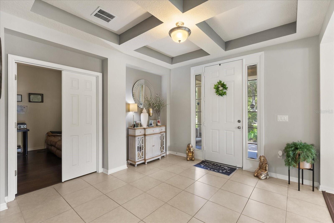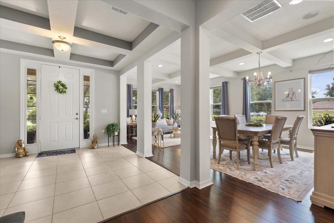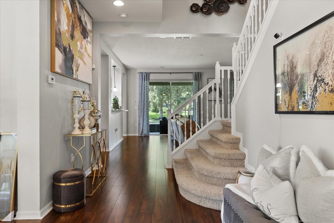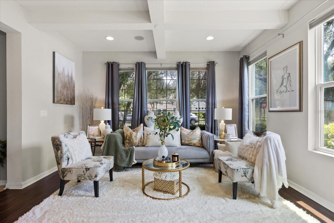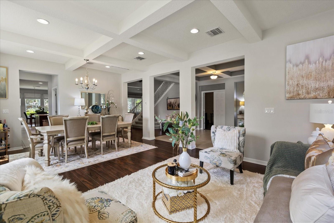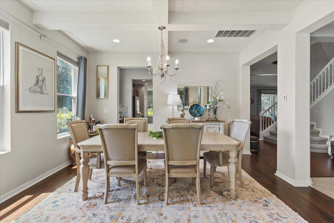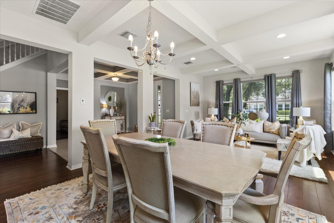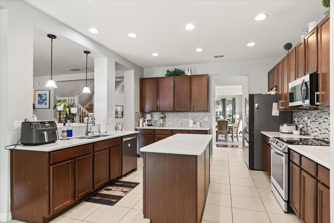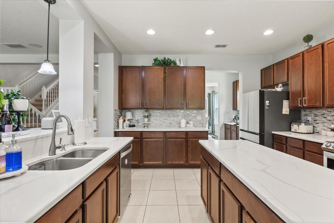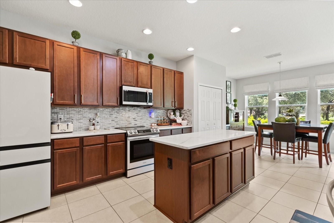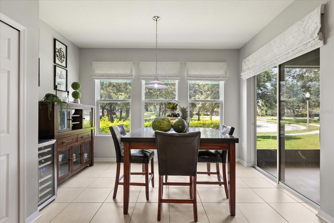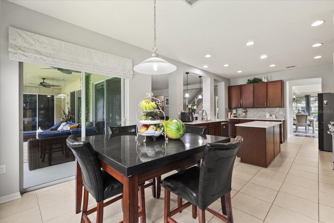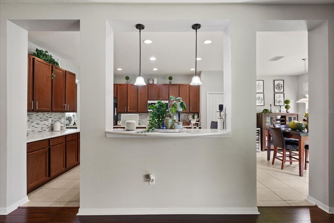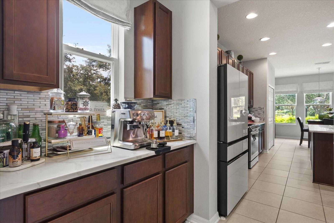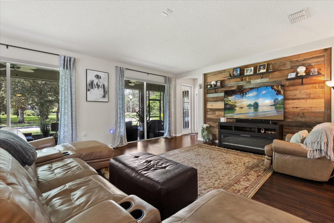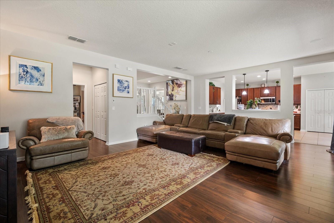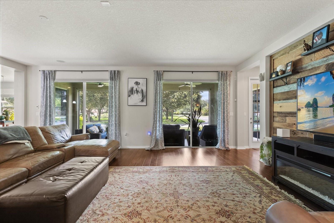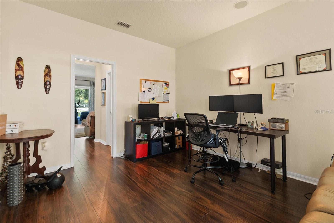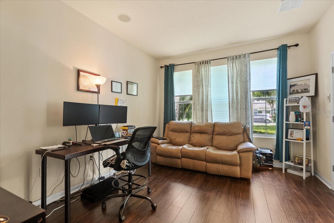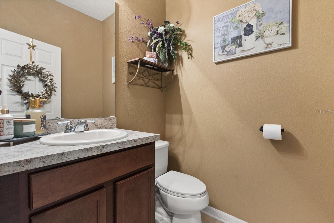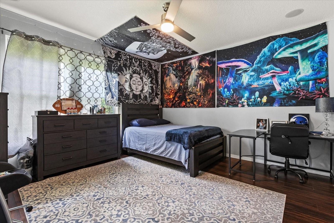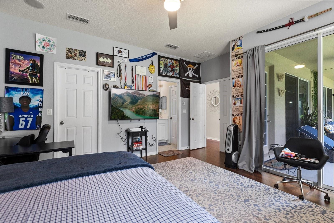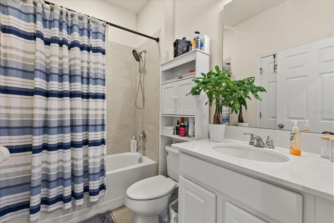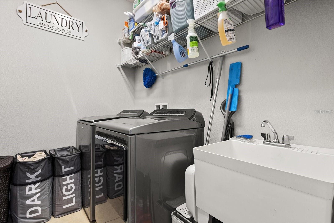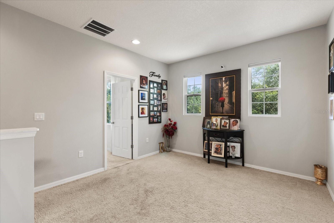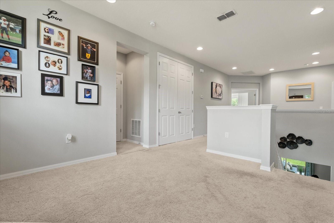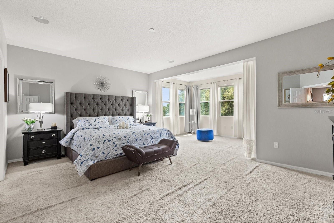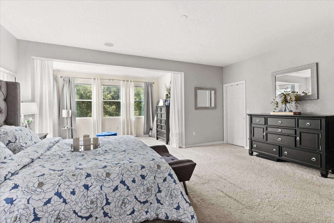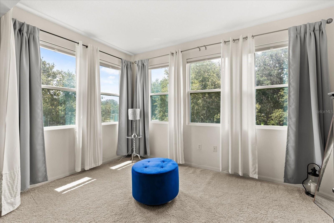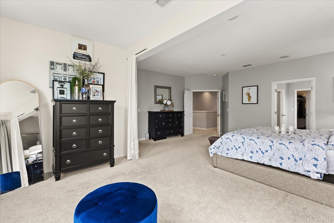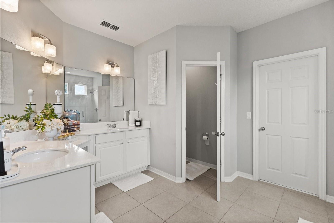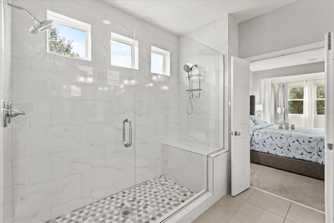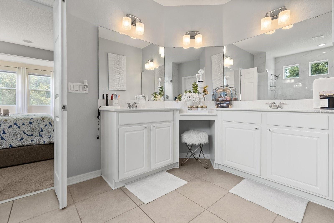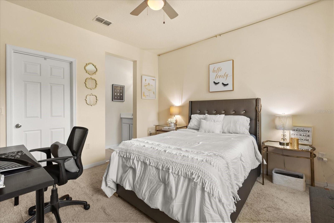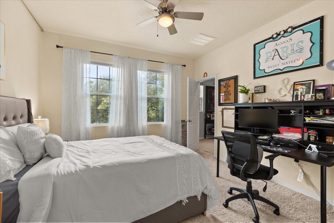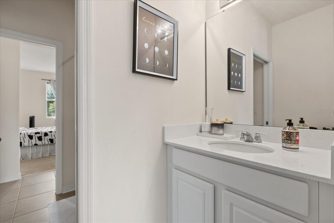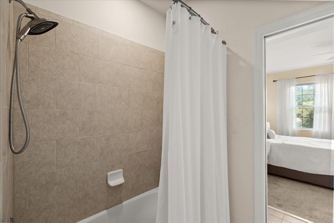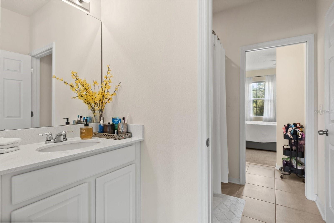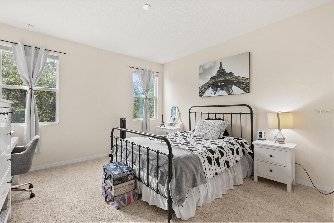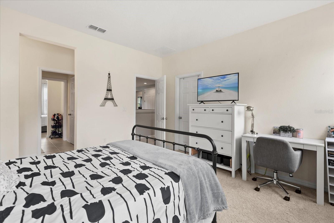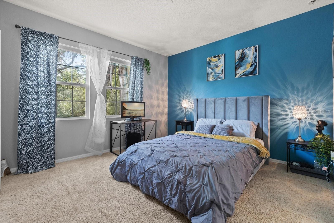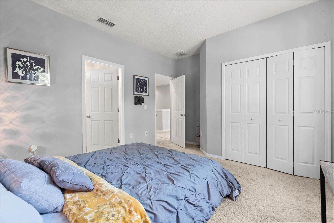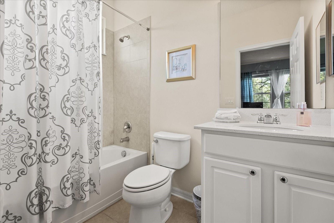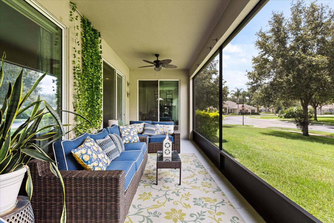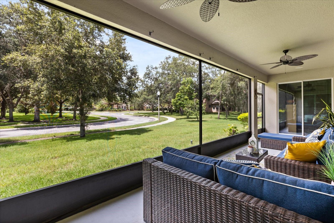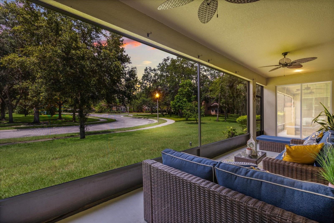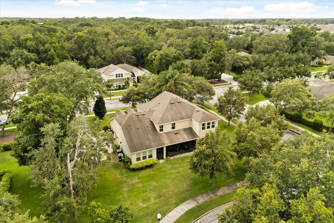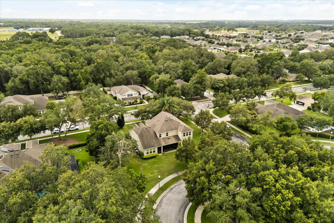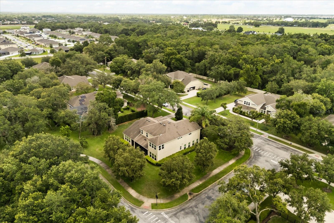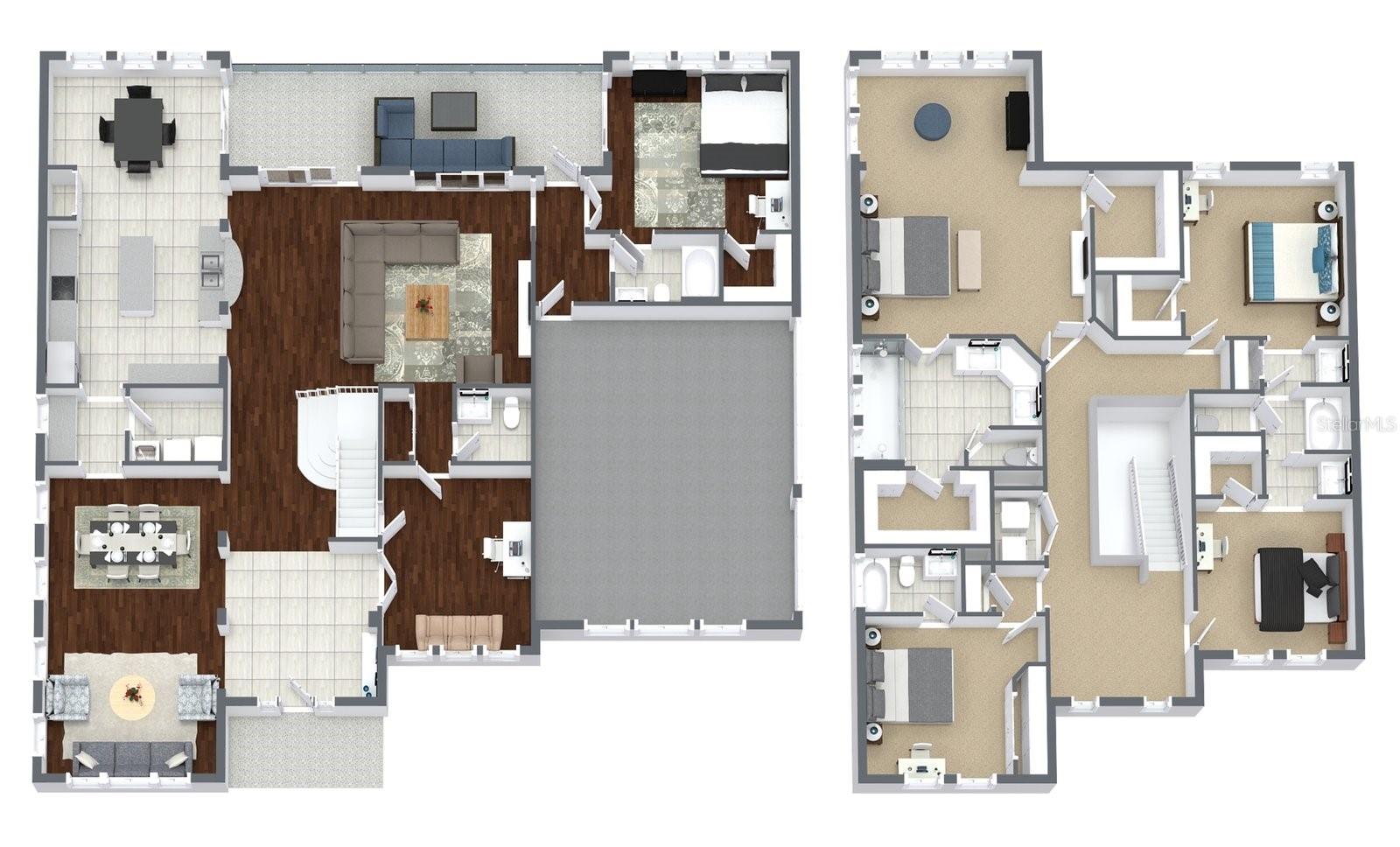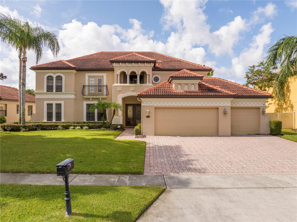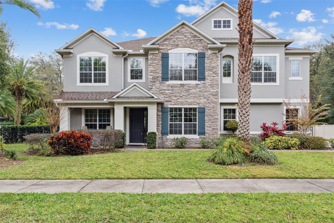2700 Tree Meadow Loop, APOPKA, FL 32712
Property Photos
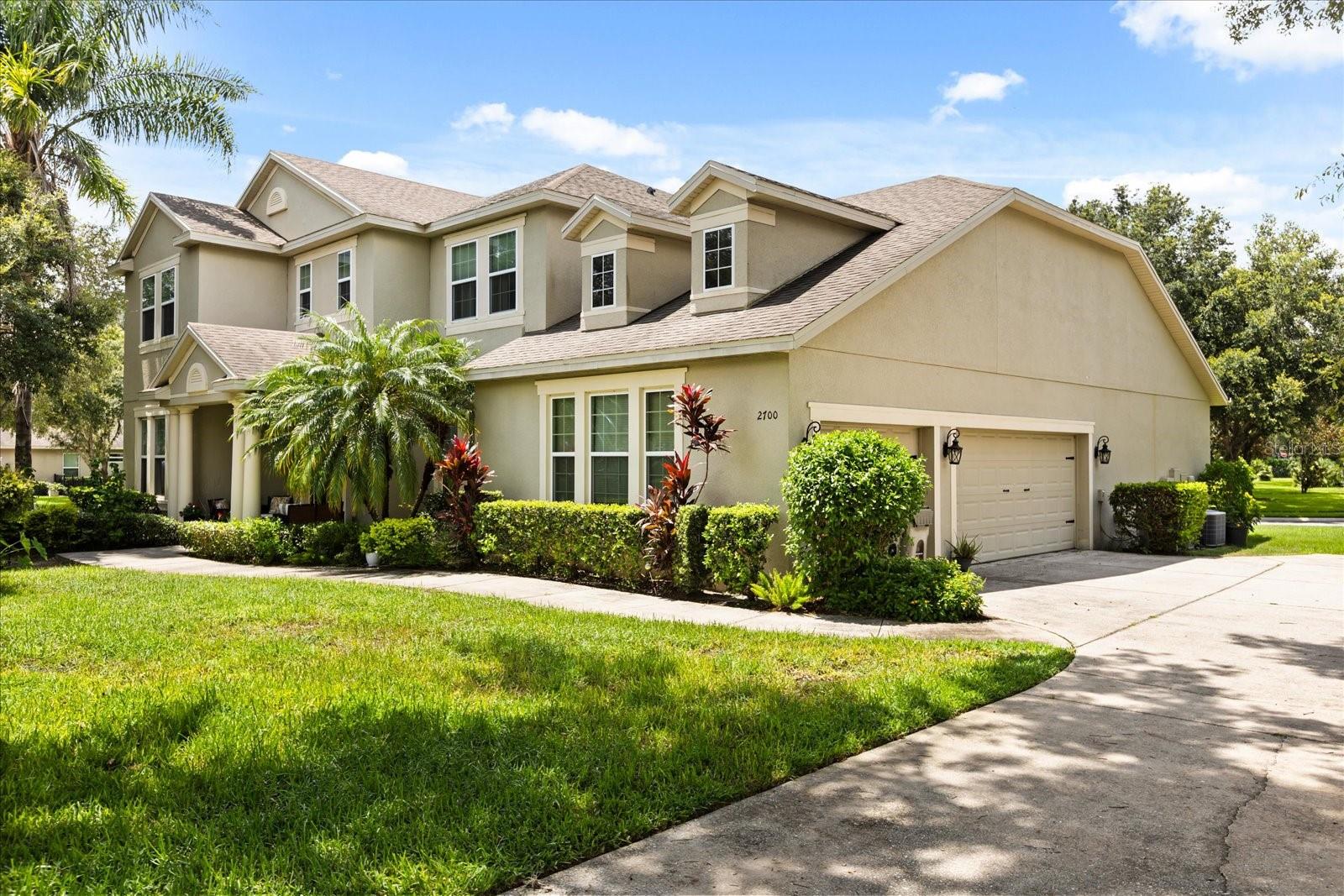
Would you like to sell your home before you purchase this one?
Priced at Only: $710,000
For more Information Call:
Address: 2700 Tree Meadow Loop, APOPKA, FL 32712
Property Location and Similar Properties
- MLS#: O6324636 ( Residential )
- Street Address: 2700 Tree Meadow Loop
- Viewed: 59
- Price: $710,000
- Price sqft: $139
- Waterfront: No
- Year Built: 2013
- Bldg sqft: 5103
- Bedrooms: 5
- Total Baths: 5
- Full Baths: 4
- 1/2 Baths: 1
- Garage / Parking Spaces: 3
- Days On Market: 62
- Additional Information
- Geolocation: 28.747 / -81.5507
- County: ORANGE
- City: APOPKA
- Zipcode: 32712
- Subdivision: Oak Ridge Sub
- Provided by: KELLER WILLIAMS HERITAGE REALTY
- Contact: Tara Haefner
- 407-862-9700

- DMCA Notice
-
DescriptionWelcome to your dream home in the exclusive gated community of Oakridge, where luxury, space, and future forward living converge. Perfectly positioned just minutes from the highly anticipated Wyld Oaks developmentoffering an exciting blend of residential, retail, dining, medical, and recreational amenitiesthis exceptional residence combines timeless elegance with modern convenience. Boasting 5 spacious bedrooms, a dedicated office with a closet and nearby half bath, and a large upstairs loft, this thoughtfully designed floor plan offers flexibility for growing families, multigenerational living, or remote work needs. The first floor in law suite features laminate wood flooring, an en suite bath, and a walk in closetideal for guests or extended family. Entertain in style in the formal living and dining room combo, where coffered ceilings, recessed lighting, and a stunning chandelier create a sophisticated ambiance. The open concept kitchen is a chefs delight, with quartz countertops, 42 solid wood cabinetry, a large island, brand new Samsung appliances, Kenmore dishwasher, tiled backsplash, pendant and recessed lighting, touchless faucet, and a Butlers pantry for added storage and prep space. The family room is equipped with built in surround sound speakers (also in the primary suite), while custom blinds add both style and privacy in key spaces throughout the main floor. Retreat to the luxurious primary suite featuring double door entry, a sitting area, two walk in closets (one with an upgraded organizing system), and a spa inspired en suite bath with dual vanities, quartz countertops, a remodeled dual head shower, and private water closet. Upstairs, bedrooms two and three share a Jack and Jill bathroom with a private water closet and dual quartz vanities. Bedroom four features its own private en suite with a tiled bath/shower and quartz vanity. Every bedroom includes a generously sized walk in closet, ensuring ample storage for everyone. Enjoy Florida living year round from the screened lanai with triple oversized sliders overlooking the serene community park, all set on an oversized corner lot with full irrigation system. Additional upgrades include: No carpet on the first floor Neutral paint throughout 2020 water heater Two Carrier HVAC heat pumps 2013 Three car garage This meticulously maintained home offers space, luxury, and unbeatable access to the exciting future of Wyld Oaks. The Jason Dwelley Recreational Complex is also just a few minutes away, which has tennis, baseball, softball, football, playground, walking and bike trails, amphitheter and picnic areas. Dont miss the opportunity to own in one of the areas most sought after gated communities. All you need to do is hire the mover!
Payment Calculator
- Principal & Interest -
- Property Tax $
- Home Insurance $
- HOA Fees $
- Monthly -
Features
Building and Construction
- Covered Spaces: 0.00
- Exterior Features: Sidewalk, Sliding Doors
- Flooring: Carpet, Laminate, Tile
- Living Area: 3961.00
- Roof: Shingle
Land Information
- Lot Features: Corner Lot
Garage and Parking
- Garage Spaces: 3.00
- Open Parking Spaces: 0.00
- Parking Features: Driveway, Garage Door Opener, Garage Faces Side
Eco-Communities
- Water Source: Public
Utilities
- Carport Spaces: 0.00
- Cooling: Central Air
- Heating: Central, Heat Pump
- Pets Allowed: Yes
- Sewer: Public Sewer
- Utilities: Cable Connected, Public
Finance and Tax Information
- Home Owners Association Fee: 532.00
- Insurance Expense: 0.00
- Net Operating Income: 0.00
- Other Expense: 0.00
- Tax Year: 2024
Other Features
- Appliances: Cooktop, Dishwasher, Disposal, Electric Water Heater, Microwave, Range, Refrigerator, Touchless Faucet
- Association Name: Leland Management Lifestyle
- Association Phone: 407-412-9208
- Country: US
- Interior Features: Ceiling Fans(s), Coffered Ceiling(s), Crown Molding, Dry Bar, Eat-in Kitchen, High Ceilings, Kitchen/Family Room Combo, Living Room/Dining Room Combo, Solid Wood Cabinets, Split Bedroom, Stone Counters, Thermostat, Vaulted Ceiling(s), Walk-In Closet(s), Window Treatments
- Legal Description: OAK RIDGE SUBDIVISION PHASE 1 68/105 LOT130
- Levels: Two
- Area Major: 32712 - Apopka
- Occupant Type: Owner
- Parcel Number: 18-20-28-6099-01-300
- View: Park/Greenbelt
- Views: 59
- Zoning Code: RSF-1A
Similar Properties
Nearby Subdivisions
.
Acuera Estates
Alexandria Place I
Apopka Heights Rep 02
Apopka Ranches
Apopka Terrace
Arbor Rdg Ph 04 A B
Arbor Ridge Ph 1
Bent Oak Ph 01
Bluegrass Estates
Bridle Path
Carriage Hill
Chandler Estates
Clayton Estates
Country Shire
Courtyards Ph 02
Crossroads At Kelly Park
Deer Lake Run
Diamond Hill At Sweetwater Cou
Dominish Estates
Dream Lake
Eagles Rest Ph 02b
Errol Club Villas
Errol Club Villas 01
Errol Estate
Foxborough
Foxborough First Add
Glovers Sub
Golden Gem 50s
Golden Orchard
Grove Errol Estates
Grove Of Errol Estate
Hammocks At Rock Springs
Hamrick Estates
Hillside/wekiva
Hillsidewekiva
Hilltop Estates
Kelly Park Hills
Kelly Park Hills South Ph 03
Lake Mccoy Oaks
Lake Todd Estates
Lakeshorewekiva
Las Alamedas
Laurel Oaks
Legacy Hills
Linkside Village At Errol Esta
Magnolia Woods At Errol Estate
Martin Place Ph 02
Mt Plymouth Lakes Rep
None
Not On List
Nottingham Park
Oak Hill Reserve Ph 01
Oak Rdg Ph 2
Oak Ridge Sub
Oaks At Kelly Park
Oaks Summit Lake
Oakskelly Park Ph 2
Oakview
Orange County
Orchid Estates
Palmetto Rdg
Palms Sec 01
Palms Sec 03
Park View Preserve Ph 1
Park View Reserve Phase 1
Parkside At Errol Estates Sub
Parkview Preserve
Pines Of Wekiva Sec 1 Ph 1
Pines Wekiva Sec 01 Ph 02 Tr B
Pines Wekiva Sec 01 Ph 02 Tr D
Pines Wekiva Sec 02 Ph 01
Pitman Estates
Plymouth Hills
Plymouth Landing Ph 02 49 20
Ponkan Pines
Ponkan Reserve South
Pros Ranch
Reagans Reserve 4773
Rhetts Ridge
Rock Spgs Estates
Rock Spgs Homesites
Rock Spgs Park
Rock Spgs Rdg Ph Ivb
Rock Spgs Rdg Ph Va
Rock Spgs Rdg Ph Vb
Rock Spgs Rdg Ph Vi-a
Rock Spgs Rdg Ph Via
Rock Spgs Rdg Ph Vib
Rock Spgs Ridge Ph 01
Rock Spgs Ridge Ph 04a 51 137
Rock Springs Ridge
Rock Springs Ridge Ph 1
Rolling Oaks
San Sebastian Reserve
Sanctuary Golf Estates
Seasons At Summit Ridge
Spring Harbor
Spring Hollow
Stoneywood Ph 1
Stoneywood Ph 11
Stoneywood Ph Ii
Stoneywood/errol Estate
Stoneywooderrol Estate
Sweetwater Country Club
Sweetwater Country Club Ph 02
Sweetwater Country Club Sec D
Sweetwater Country Clubles Cha
Sweetwater Park Village
Sweetwater West
Tanglewilde St
Traditions At Wekiva
Traditionswekiva
Vicks Landing Ph 1 5062 Lot 28
Vicks Landing Phase 2
Villa Capri
Vista Reserve Ph 2
Vista Reserve Phase 2
Wekiva Preserve
Wekiva Run Ph I
Wekiva Run Ph I 01
Wekiva Run Ph Iia
Wekiva Run Ph Iib N
Wekiva Spgs Estates
Wekiwa Glen Rep
Wekiwa Glen Replat
Wekiwa Hills Second Add
Wekiwa Hills Second Addition
Wekiwa Woods Ph 01
Winding Mdws
Winding Meadows
Windrose
Wolf Lake Ranch
Wolf Lk Ranch

- One Click Broker
- 800.557.8193
- Toll Free: 800.557.8193
- billing@brokeridxsites.com



