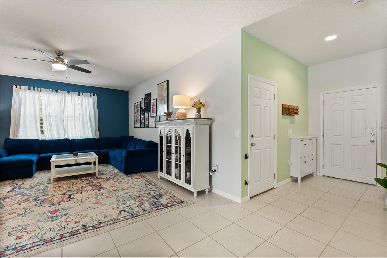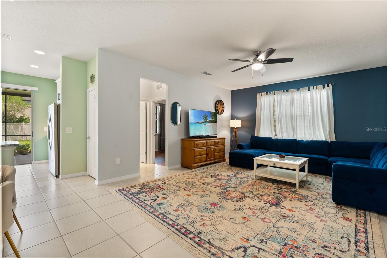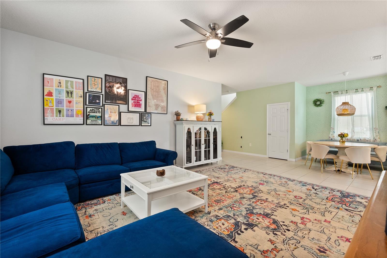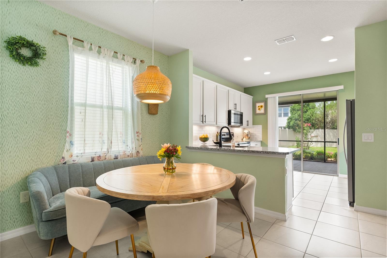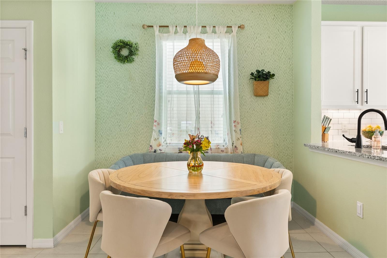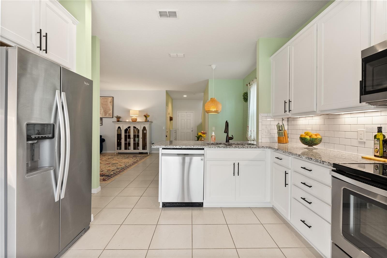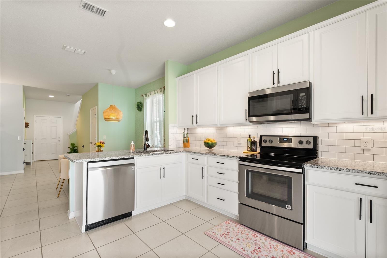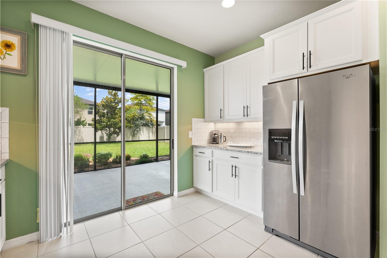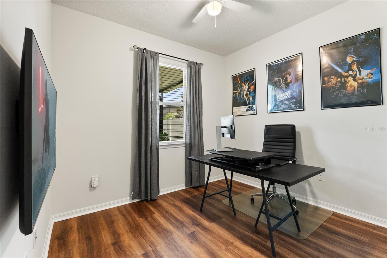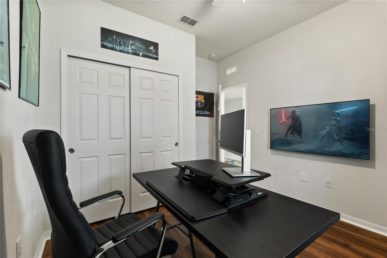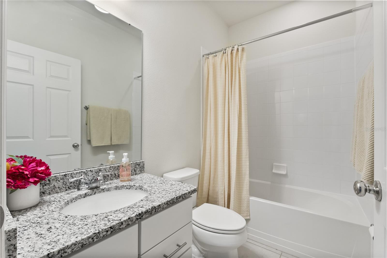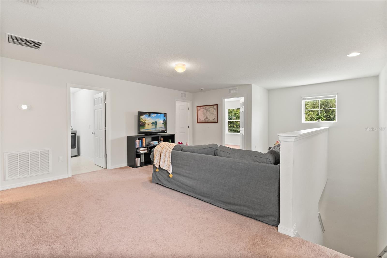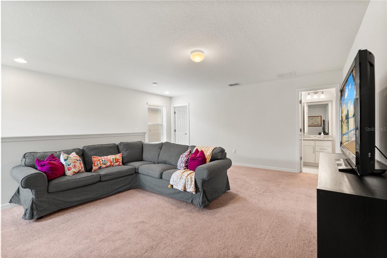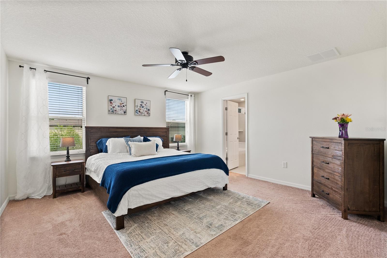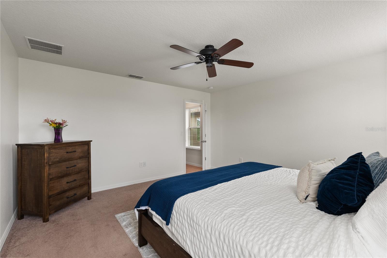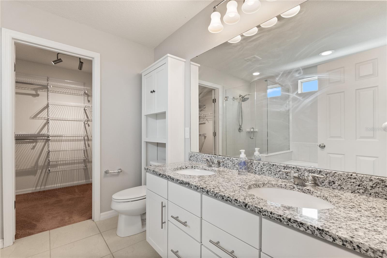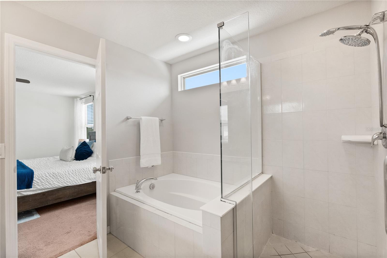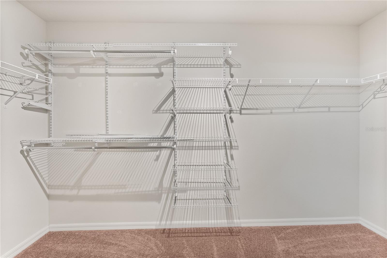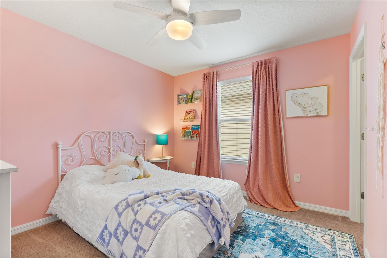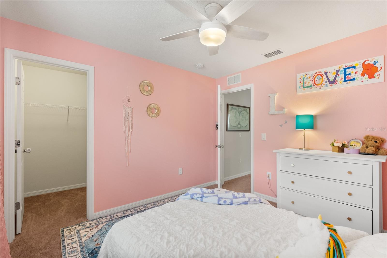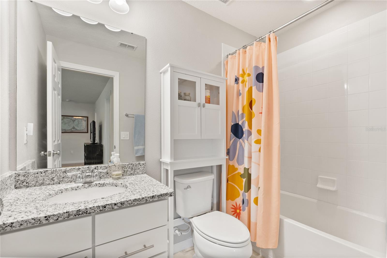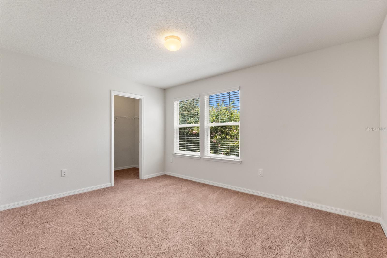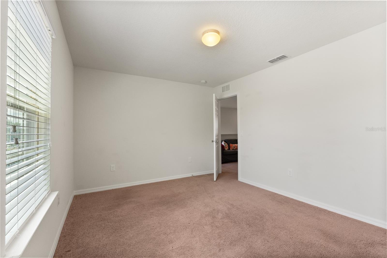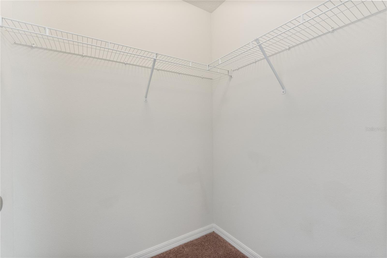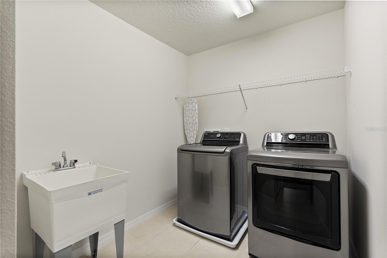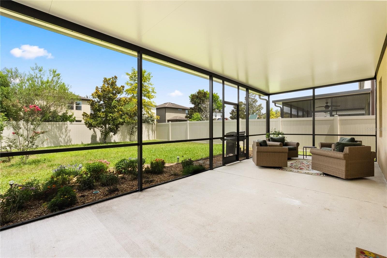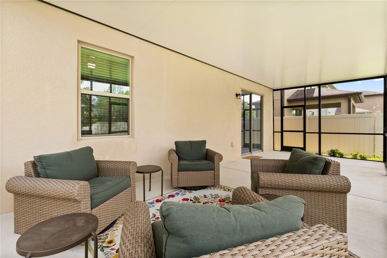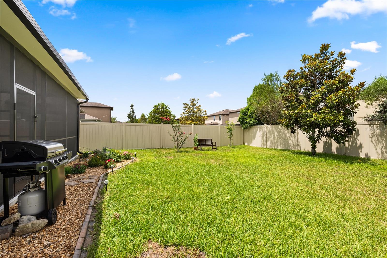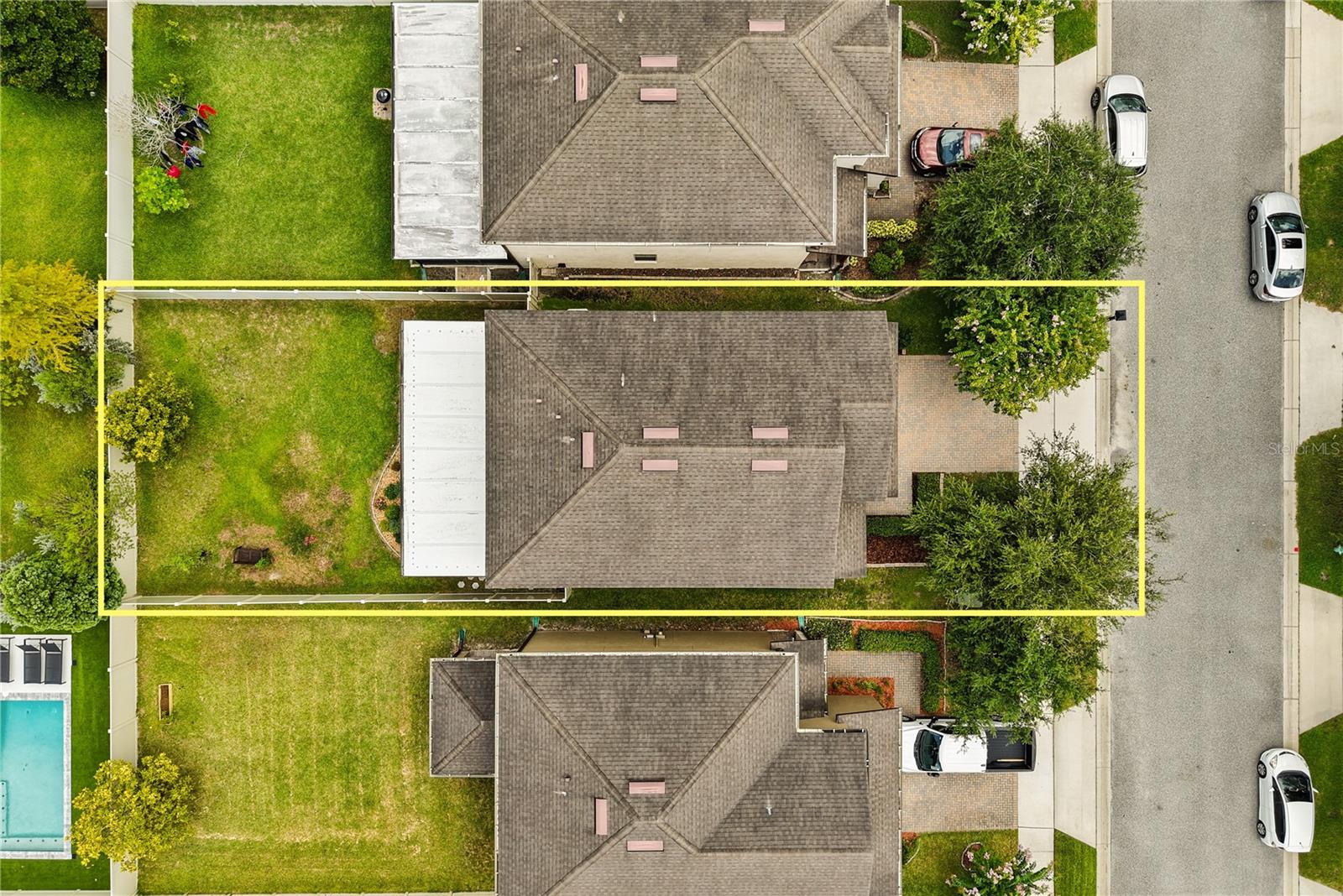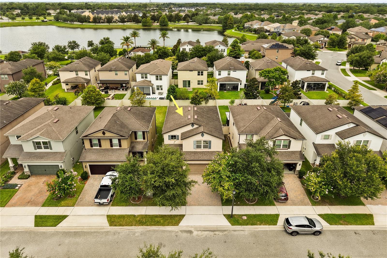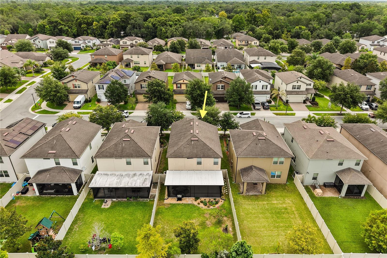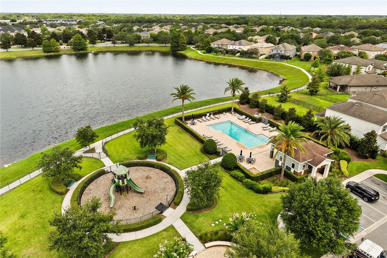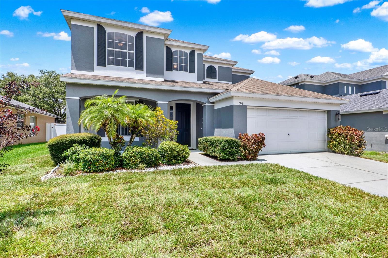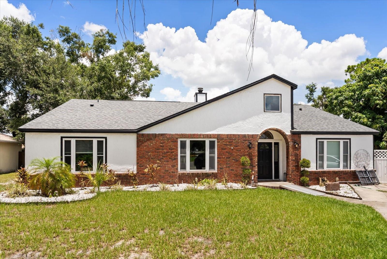248 Domus Lane, CASSELBERRY, FL 32707
Property Photos
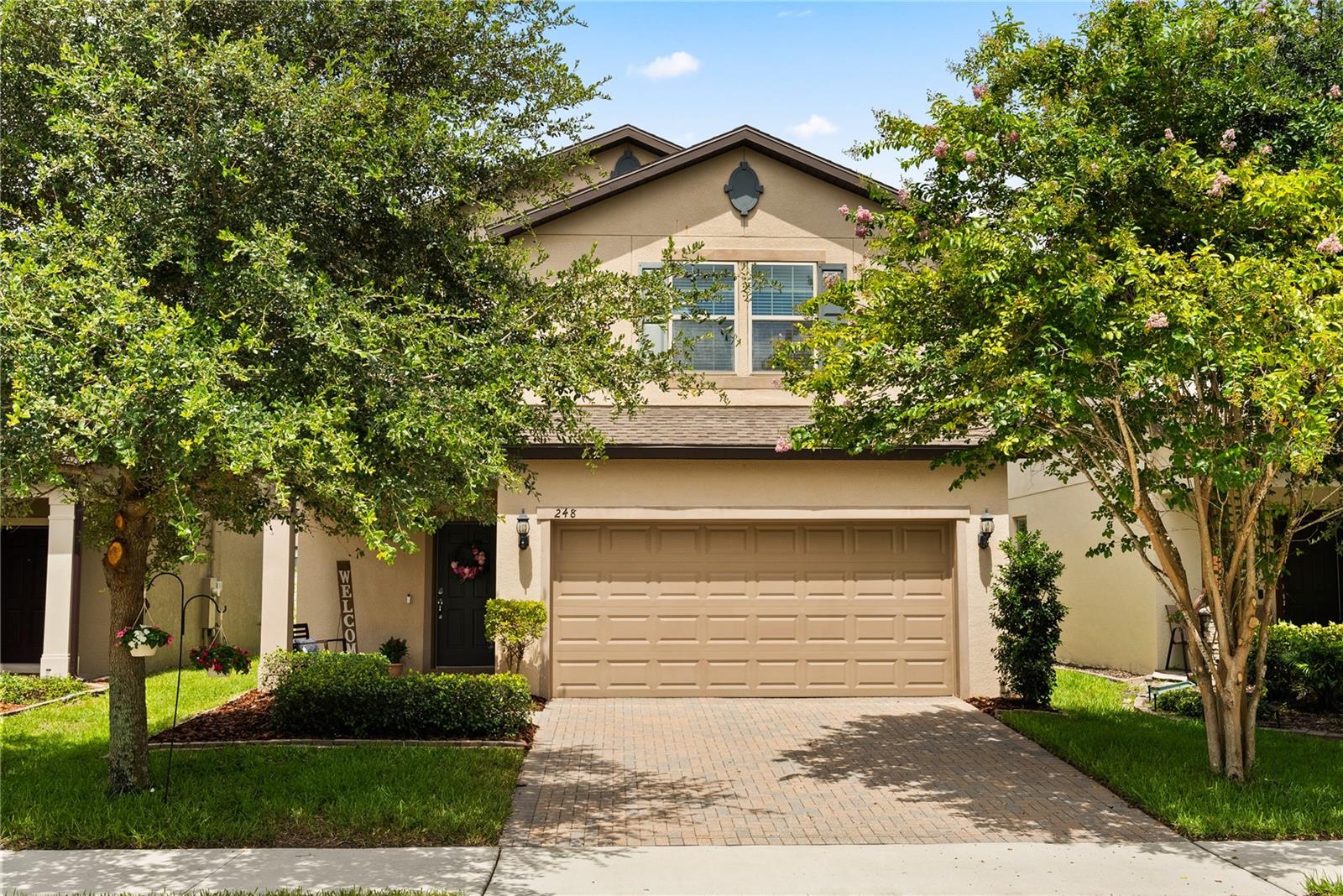
Would you like to sell your home before you purchase this one?
Priced at Only: $485,000
For more Information Call:
Address: 248 Domus Lane, CASSELBERRY, FL 32707
Property Location and Similar Properties
- MLS#: O6324309 ( Residential )
- Street Address: 248 Domus Lane
- Viewed: 2
- Price: $485,000
- Price sqft: $230
- Waterfront: No
- Year Built: 2017
- Bldg sqft: 2110
- Bedrooms: 4
- Total Baths: 3
- Full Baths: 3
- Garage / Parking Spaces: 2
- Days On Market: 21
- Additional Information
- Geolocation: 28.6775 / -81.2971
- County: SEMINOLE
- City: CASSELBERRY
- Zipcode: 32707
- Subdivision: Reserve At Legacy Park
- Elementary School: Sterling Park Elementary
- Middle School: South Seminole Middle
- High School: Winter Springs High
- Provided by: KELLER WILLIAMS WINTER PARK
- Contact: Angie Kollcaku
- 407-545-6430

- DMCA Notice
-
Description** NEW UNBEATABLE PRICE ** Welcome to 248 Domus Lane a MUST SEE home offering peace of mind with quality construction from 2017, so most major systems are just 8 years old! (NEW AC 2022). This move in ready property is located in a highly desirable GATED community in the heart of Casselberry/Winter Springs. Literally walking distance from the highly sought after Geneva School, one of Central Floridas premier private schools, this location is ideal for families who value top tier education within arms reach. Step inside and be greeted by an abundance of natural light, an open concept floor plan, a spacious living area, a roomy loft upstairs, and plenty of storage/walk in closets throughout. Other notable upgrades include double pane windows, a smart thermostat & doorbell, sprinkler system, updated kitchen with wired under cabinet lighting, stone countertops, a paved driveway, and a utility sink in the laundry room. All bedrooms and the laundry room are thoughtfully located upstairs (with the exclusion of one guest room & bath downstairs), providing the utmost privacy while you host guests and enjoy gatherings on the main floor. Step outside to your private FENCED IN backyard oasis complete with a SCREENED IN PORCH, ideal for weekend BBQs or peaceful evenings under the stars. Beyond the doorstep, enjoy easy access to local parks, shopping, dining, and major highways, making your daily commute a breeze. The community also features fantastic amenities including a scenic walking trail around the lake, a sparkling pool, dog park, and playground perfect for families and pet lovers. This is not just a home, but a lifestyle where your family can thrive just minutes away from top rated schools and everything Seminole county has to offer. Dont miss this rare opportunity to own a modern, low maintenance home in a desirable community.
Payment Calculator
- Principal & Interest -
- Property Tax $
- Home Insurance $
- HOA Fees $
- Monthly -
Features
Building and Construction
- Builder Name: Pulte
- Covered Spaces: 0.00
- Exterior Features: Sliding Doors
- Fencing: Fenced, Vinyl
- Flooring: Carpet, Ceramic Tile
- Living Area: 2110.00
- Roof: Shingle
Land Information
- Lot Features: Sidewalk, Paved
School Information
- High School: Winter Springs High
- Middle School: South Seminole Middle
- School Elementary: Sterling Park Elementary
Garage and Parking
- Garage Spaces: 2.00
- Open Parking Spaces: 0.00
- Parking Features: Driveway, On Street
Eco-Communities
- Water Source: Public
Utilities
- Carport Spaces: 0.00
- Cooling: Central Air
- Heating: Central
- Pets Allowed: Yes
- Sewer: Public Sewer
- Utilities: Cable Connected, Electricity Connected, Sewer Connected, Water Connected
Amenities
- Association Amenities: Park, Playground, Pool, Trail(s)
Finance and Tax Information
- Home Owners Association Fee Includes: Pool, Insurance, Private Road, Security
- Home Owners Association Fee: 138.00
- Insurance Expense: 0.00
- Net Operating Income: 0.00
- Other Expense: 0.00
- Tax Year: 2024
Other Features
- Appliances: Dishwasher, Disposal, Microwave, Range, Refrigerator
- Association Name: The Jander Group
- Association Phone: (407) 628-2500
- Country: US
- Interior Features: Ceiling Fans(s), Eat-in Kitchen, High Ceilings, Kitchen/Family Room Combo, Open Floorplan, PrimaryBedroom Upstairs, Smart Home, Solid Surface Counters, Solid Wood Cabinets, Thermostat
- Legal Description: LOT 86 RESERVE AT LEGACY PARK PB 80 PGS 24 TO 33
- Levels: Two
- Area Major: 32707 - Casselberry
- Occupant Type: Vacant
- Parcel Number: 10-21-30-5TX-0000-0860
- Possession: Close Of Escrow
- Zoning Code: PMX-L
Similar Properties
Nearby Subdivisions
Belle Meade
Camelot
Casselberry Heights
Coach Light Estates Sec 3
Copperfield
Deer Run
Deer Run Unit 09a
Deer Run Unit 15
Deerrun
Duck Pond Add To Casselberry
Fow Hollow-deer Run Unit 17
Fow Hollowdeer Run
Greenville Commons
Heftler Homes Orlando Sec One
Hollowbrook West Ph 2
Hollowbrook West Ph 3
Howell Cove 3rd Sec
Howell Cove 4th Sec
Lake Ellen Add To Casselberry
Lake Griffin Estates
Lake Kathryn Park 3rd Add Amd
Lake Kathryn Woods
Lake Triplett Heights
Legacy At Sunbranch
Legacy Park Residential Ph 1
Lost Lake Estates
Oakhurst Reserve
Oakhurst Reserve Unit One
Oakhurst Reserve Unit Two
Orange Grove Park
Orange Grove Park Unit 4
Oxford Square Condo
Quail Pond East Add To Casselb
Queens Mirror
Queens Mirror South
Queens Mirror South 2nd Rep Ad
Reserve At Legacy Park
Royal Oaks
Sausalito Sec 3
Sausalito Sec 4
Seminola Park Rep Of A Pt Of
Seminole Heights
Seminole Sites
Sportsmans Paradise
Sterling Oaks
Sterling Park
Sterling Park Unit 01
Sterling Park Unit 04
Summerset North
Summerset North Sec 3
Sunset Oaks
Watts Farms
Wyndham Woods Ph 1 Rep
Wyndham Woods Ph 2

- One Click Broker
- 800.557.8193
- Toll Free: 800.557.8193
- billing@brokeridxsites.com



