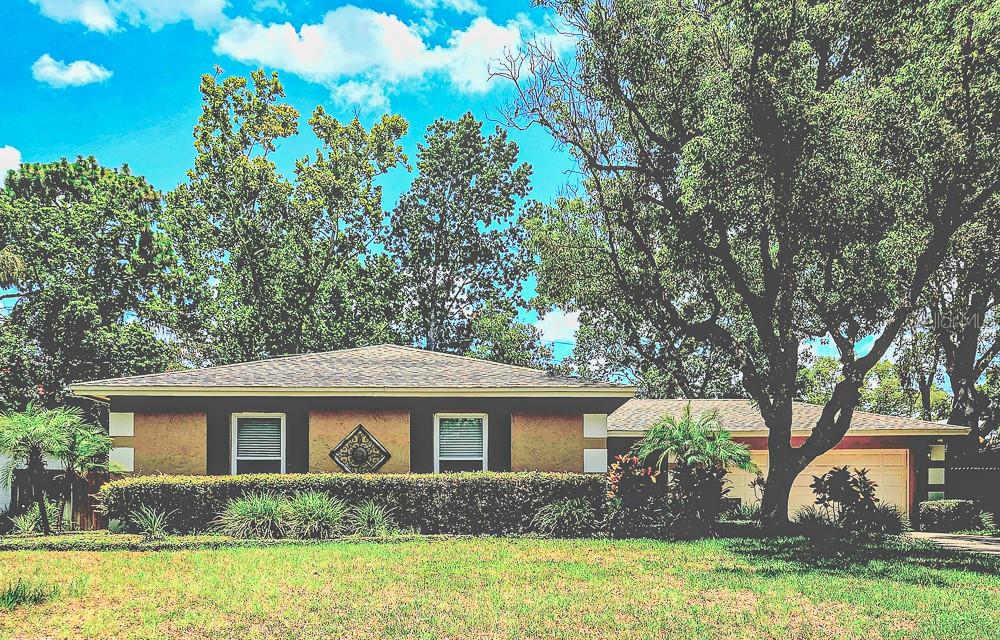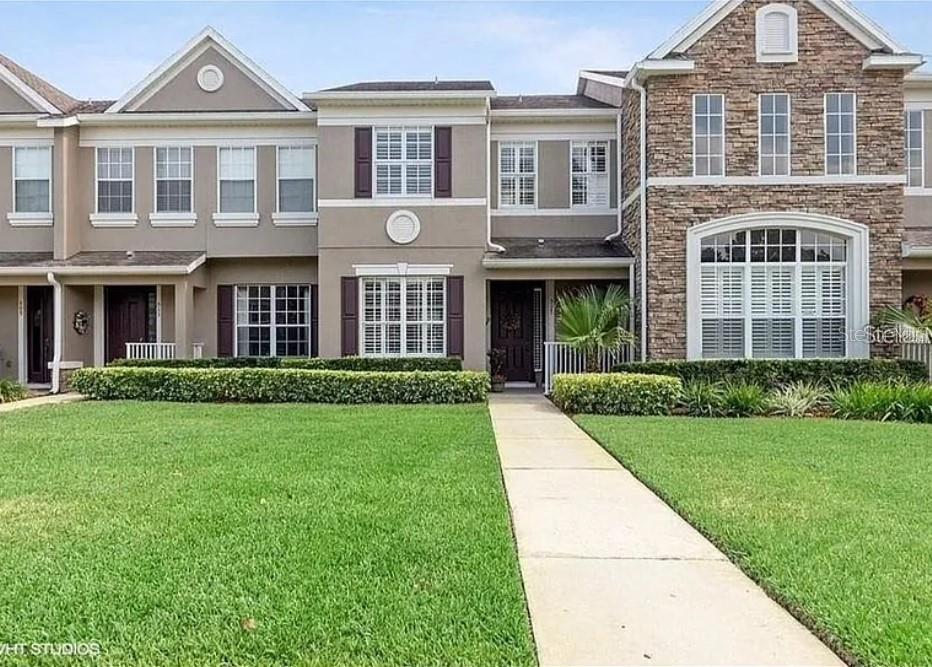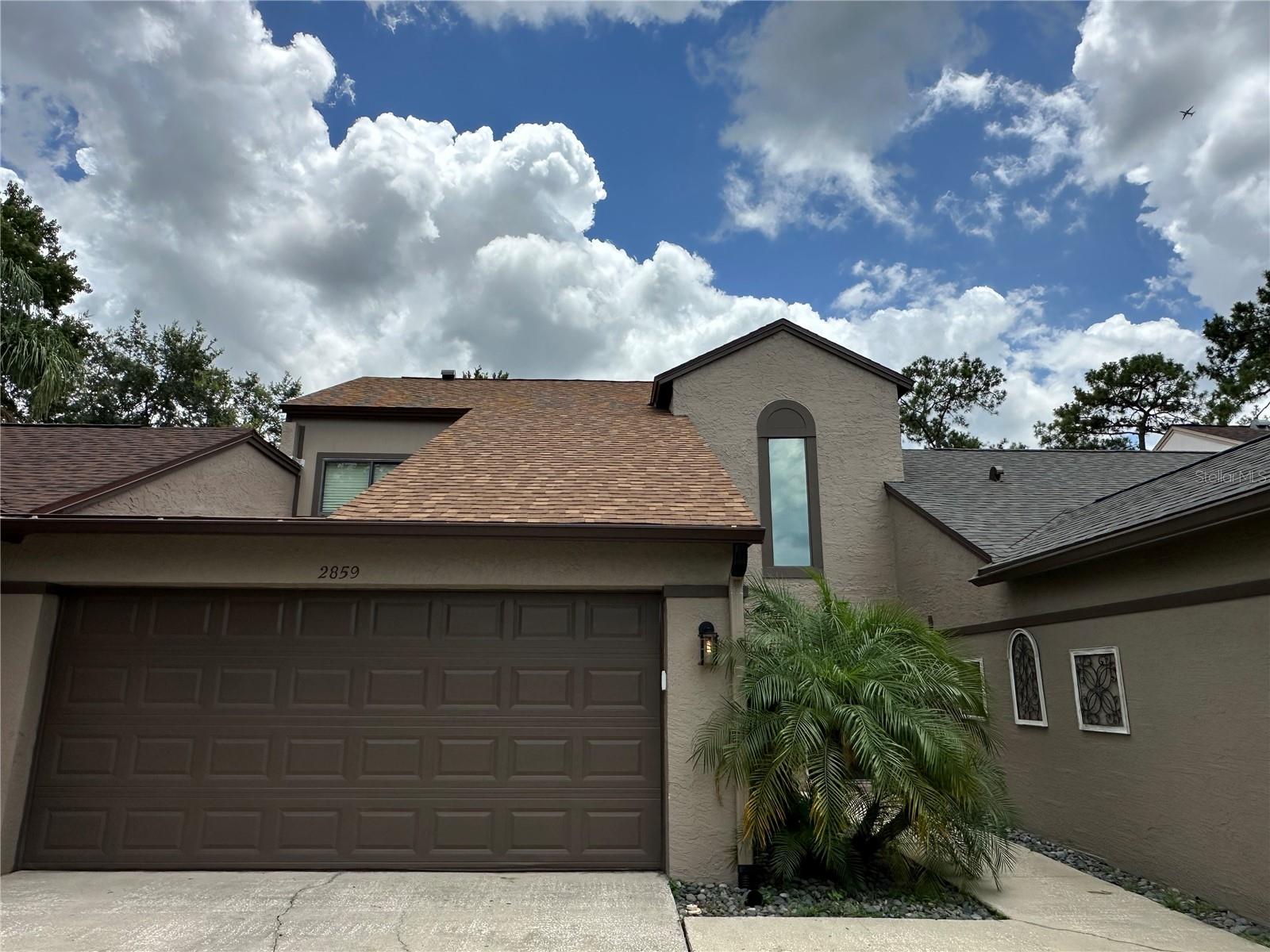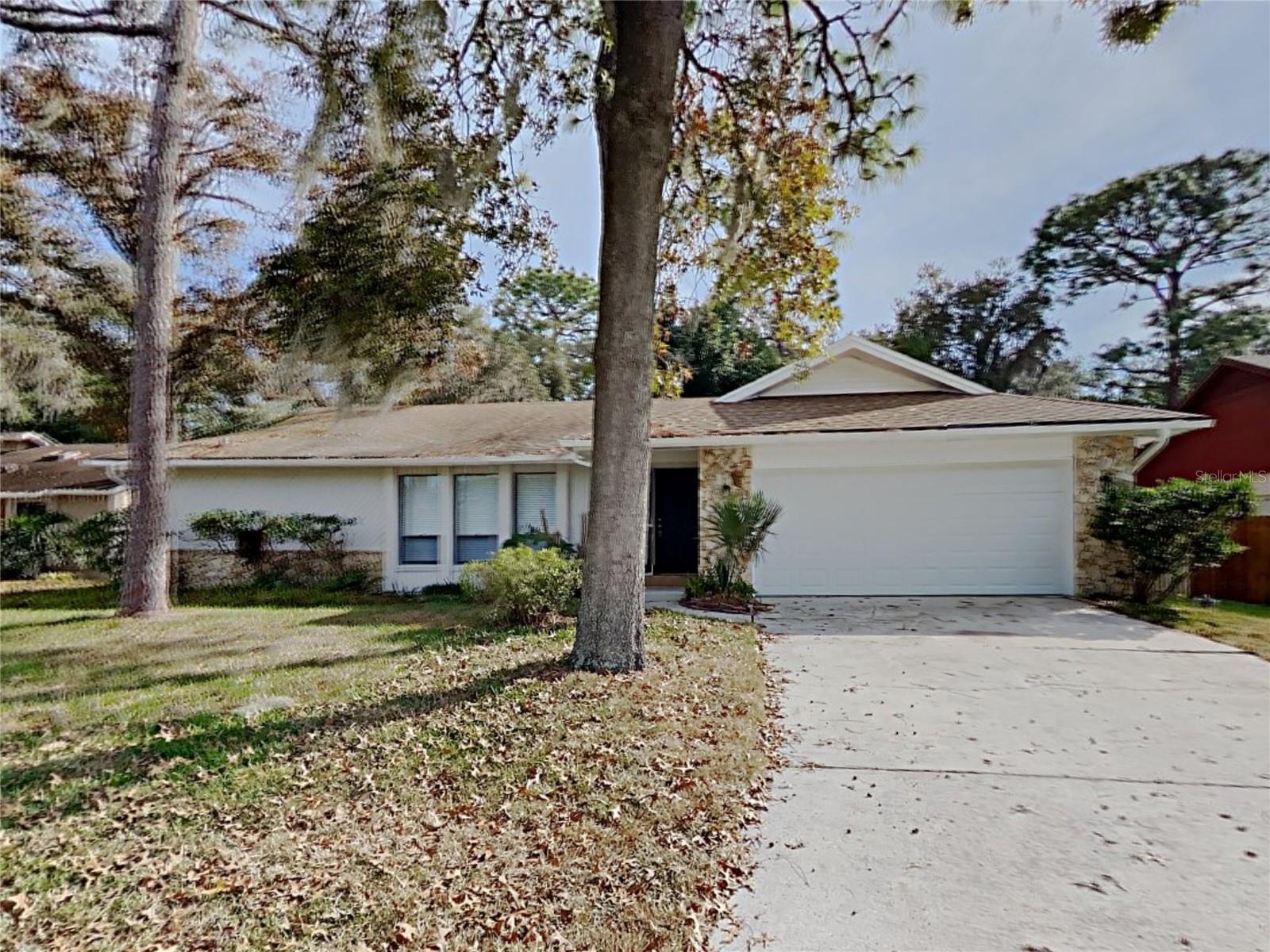110 Ludlow Drive, LONGWOOD, FL 32779
Property Photos
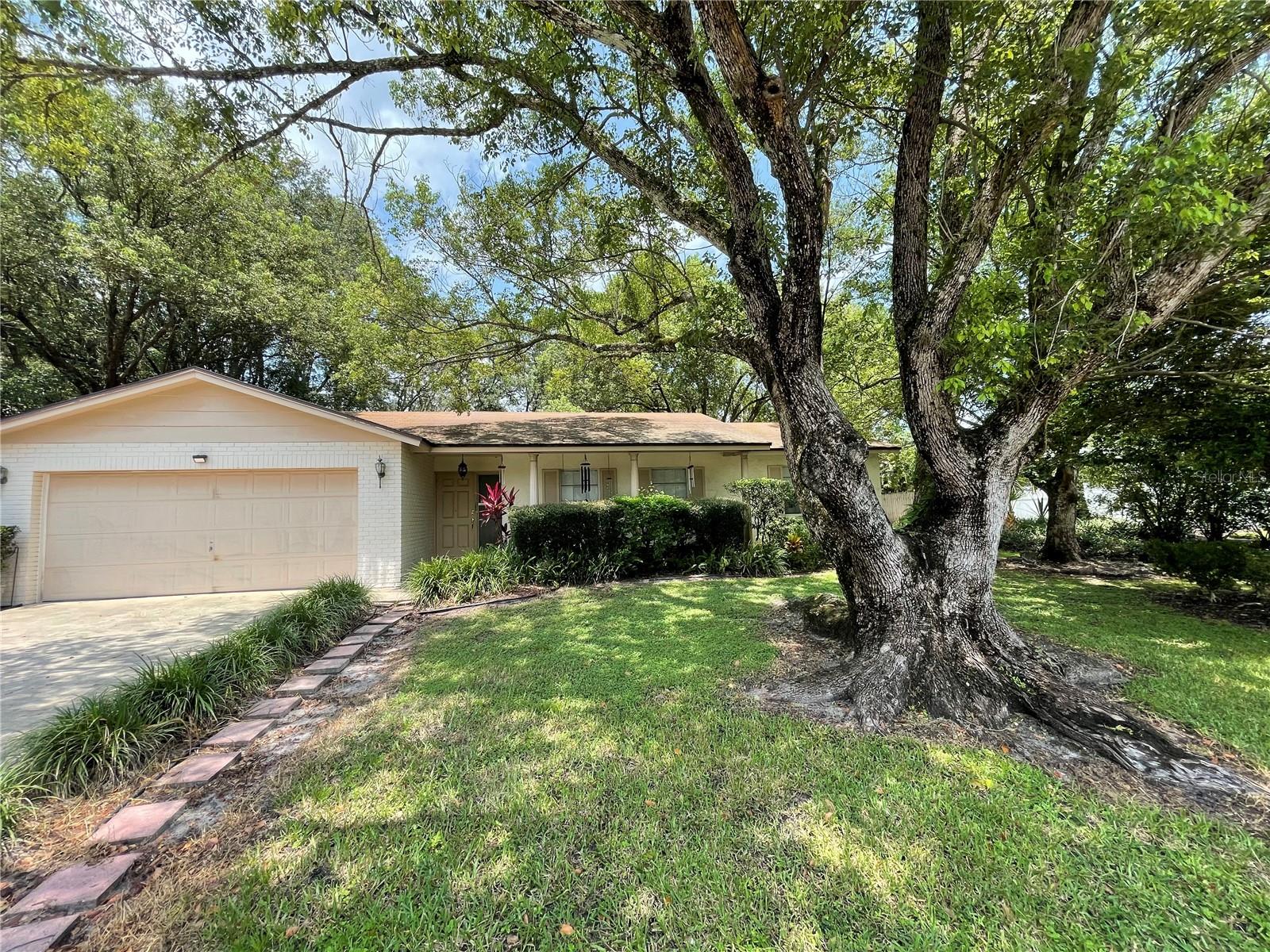
Would you like to sell your home before you purchase this one?
Priced at Only: $2,400
For more Information Call:
Address: 110 Ludlow Drive, LONGWOOD, FL 32779
Property Location and Similar Properties
- MLS#: O6323795 ( Residential Lease )
- Street Address: 110 Ludlow Drive
- Viewed: 6
- Price: $2,400
- Price sqft: $1
- Waterfront: No
- Year Built: 1976
- Bldg sqft: 1618
- Bedrooms: 3
- Total Baths: 2
- Full Baths: 2
- Garage / Parking Spaces: 2
- Days On Market: 18
- Additional Information
- Geolocation: 28.6938 / -81.4365
- County: SEMINOLE
- City: LONGWOOD
- Zipcode: 32779
- Subdivision: Wekiva Hunt Club 1 Fox Hunt Se
- Provided by: CFRP REALTY LLC
- Contact: Karen Dannel
- 407-682-8686

- DMCA Notice
-
Description3 Bedroom/2 Bathroom SFH in Wekiva! AVAILABLE JULY 18! Adorable home in Wekiva! Great Seminole County Schools! 3 bedroom, 2 bath, 2 car garage features a living room, dining room, family room, split bedroom floor plan, washer/dryer Hook Ups in Garage, and an open patio. Call today to schedule a time to see the home. EQUAL HOUSING OPPORTUNITY
Payment Calculator
- Principal & Interest -
- Property Tax $
- Home Insurance $
- HOA Fees $
- Monthly -
Features
Building and Construction
- Covered Spaces: 0.00
- Flooring: Carpet, Ceramic Tile
- Living Area: 1618.00
Garage and Parking
- Garage Spaces: 2.00
- Open Parking Spaces: 0.00
Utilities
- Carport Spaces: 0.00
- Cooling: Central Air
- Heating: Central
- Pets Allowed: Breed Restrictions, Cats OK, Dogs OK, Size Limit, Yes
Finance and Tax Information
- Home Owners Association Fee: 0.00
- Insurance Expense: 0.00
- Net Operating Income: 0.00
- Other Expense: 0.00
Other Features
- Appliances: Dishwasher, Microwave, Range, Refrigerator
- Association Name: CFRP REALTY LLC
- Country: US
- Furnished: Unfurnished
- Interior Features: Ceiling Fans(s), Kitchen/Family Room Combo, Living Room/Dining Room Combo, Split Bedroom, Stone Counters
- Levels: One
- Area Major: 32779 - Longwood/Wekiva Springs
- Occupant Type: Vacant
- Parcel Number: 05-21-29-507-0000-1600
Owner Information
- Owner Pays: None
Similar Properties

- One Click Broker
- 800.557.8193
- Toll Free: 800.557.8193
- billing@brokeridxsites.com



