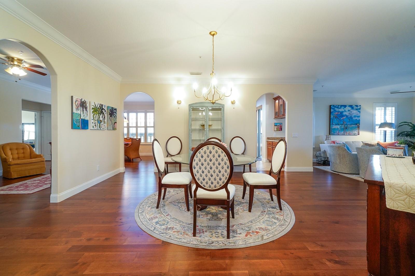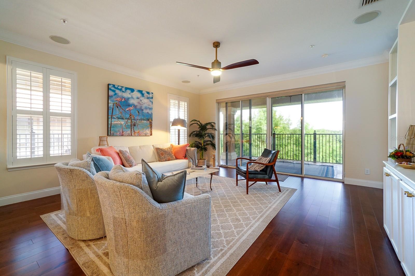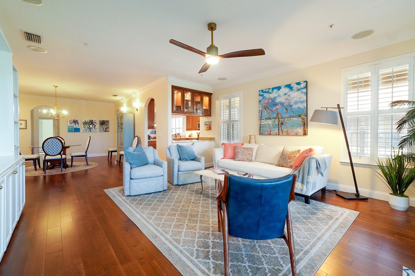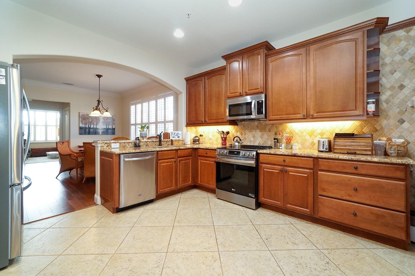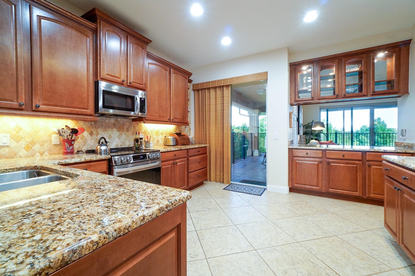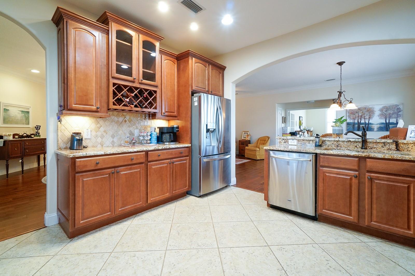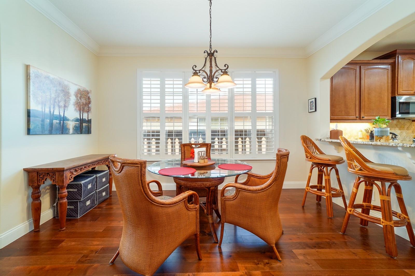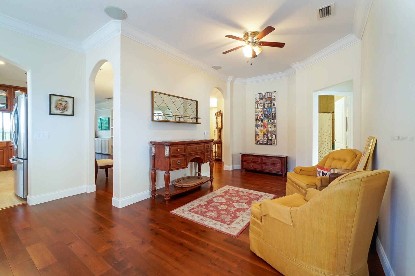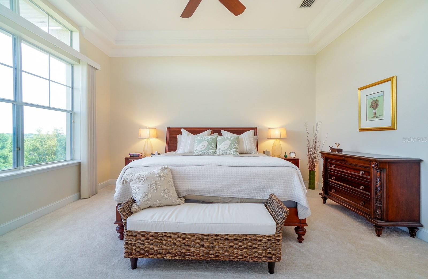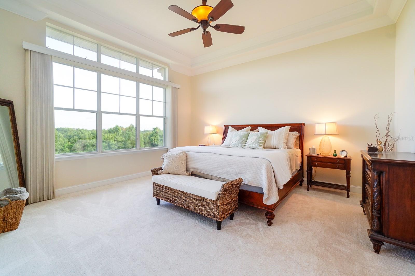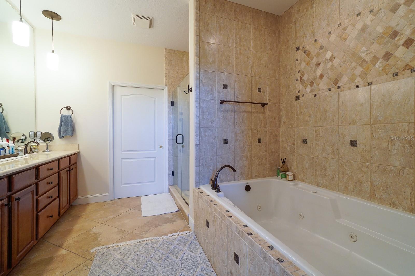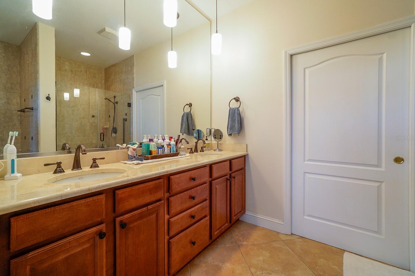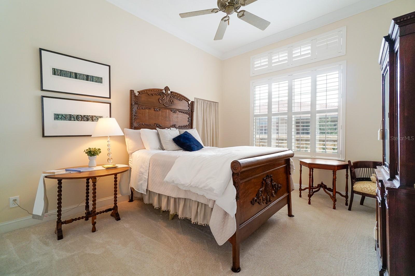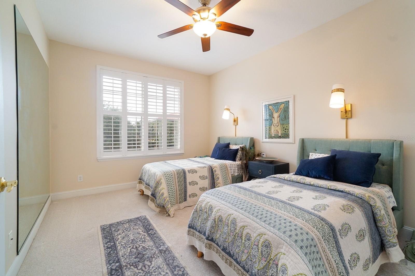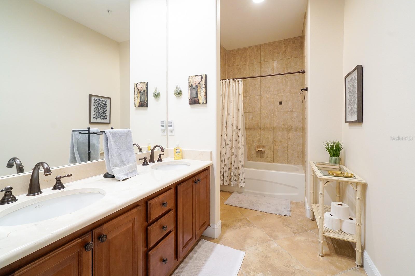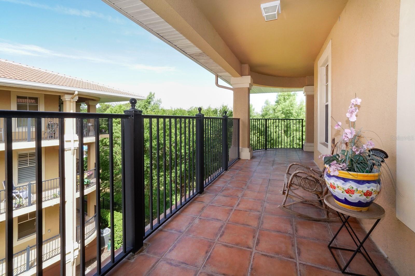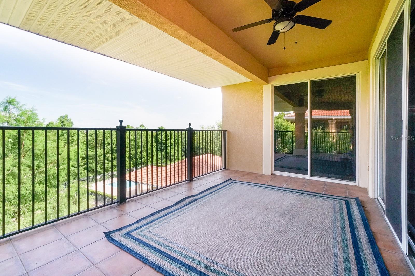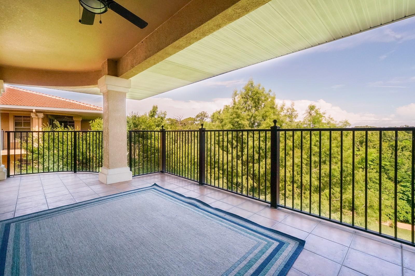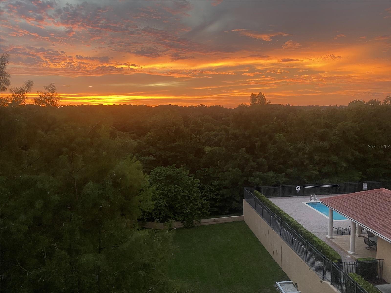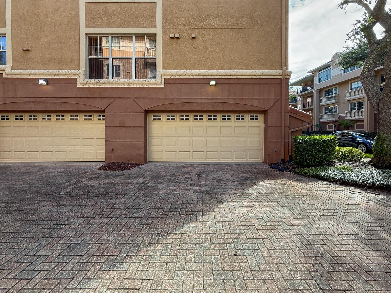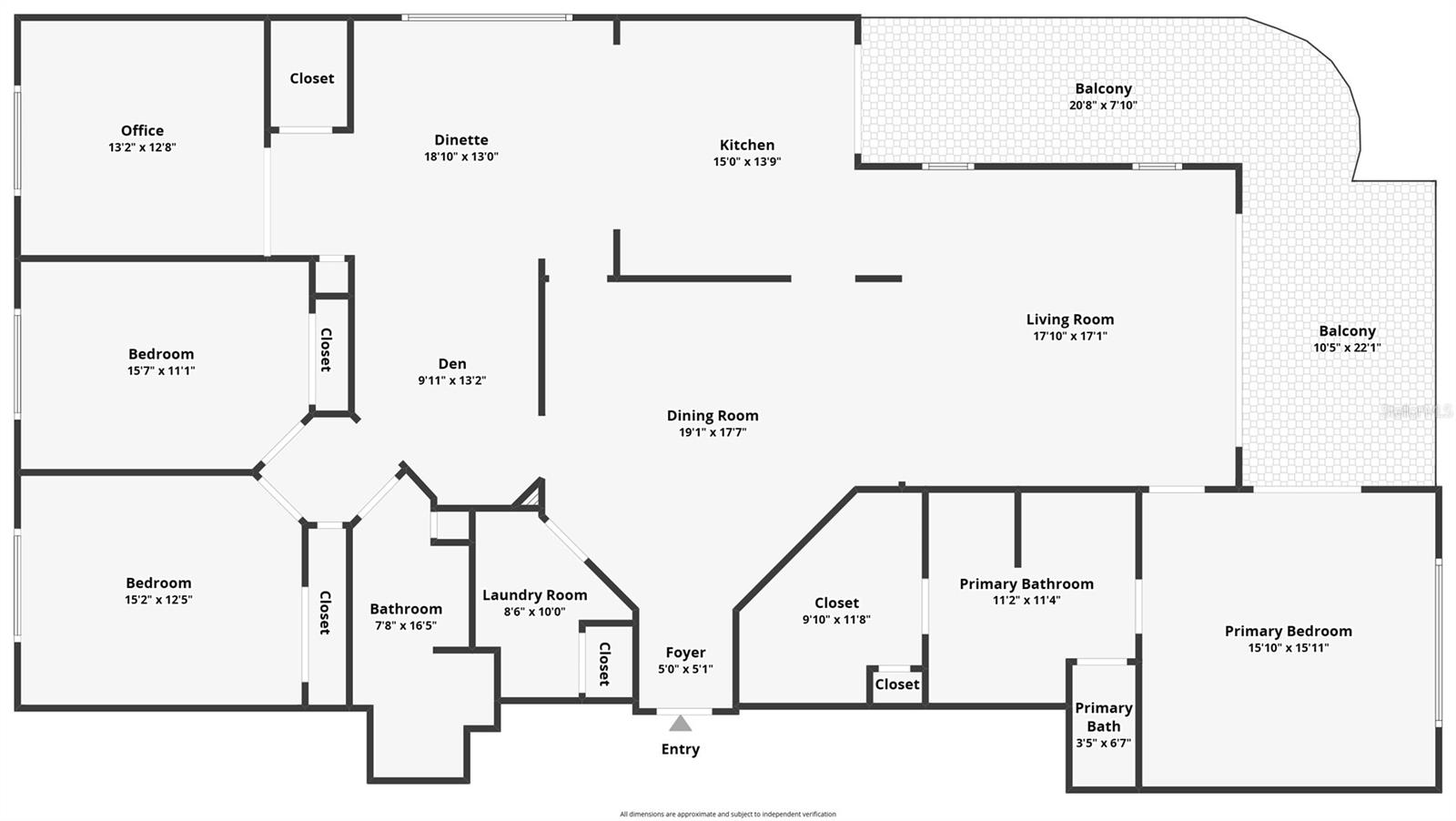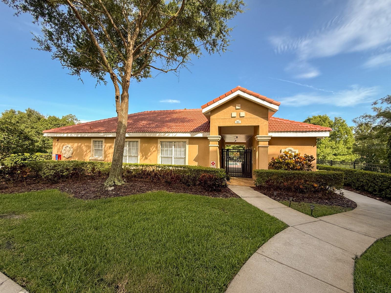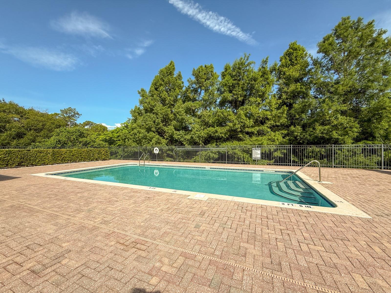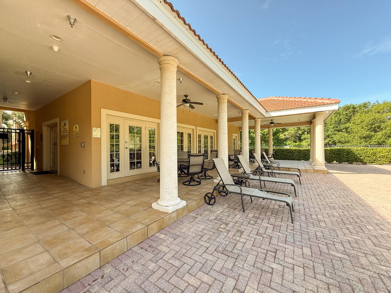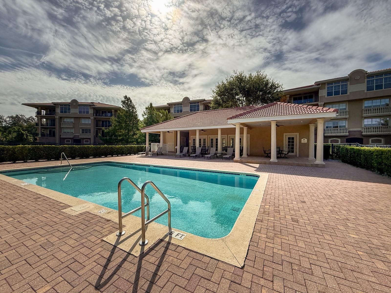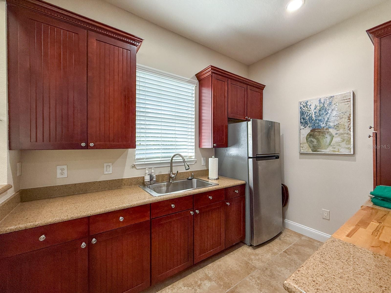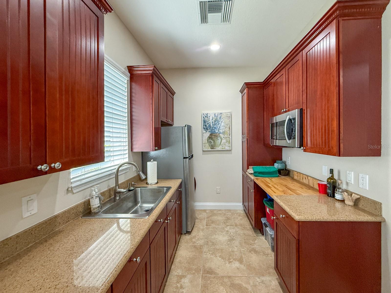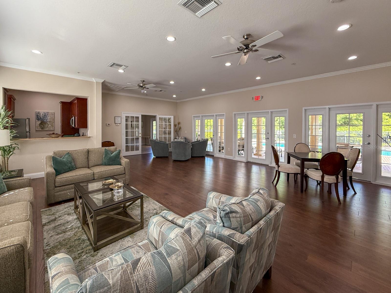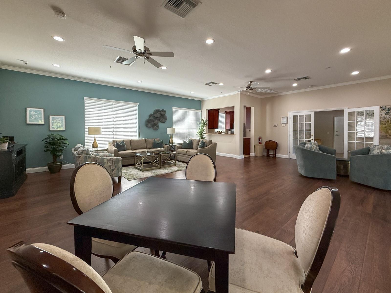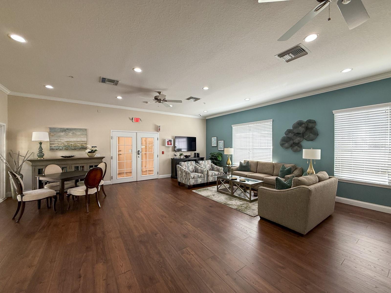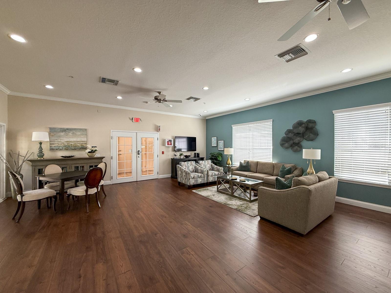913 Lotus Vista Drive 302, ALTAMONTE SPRINGS, FL 32714
Property Photos
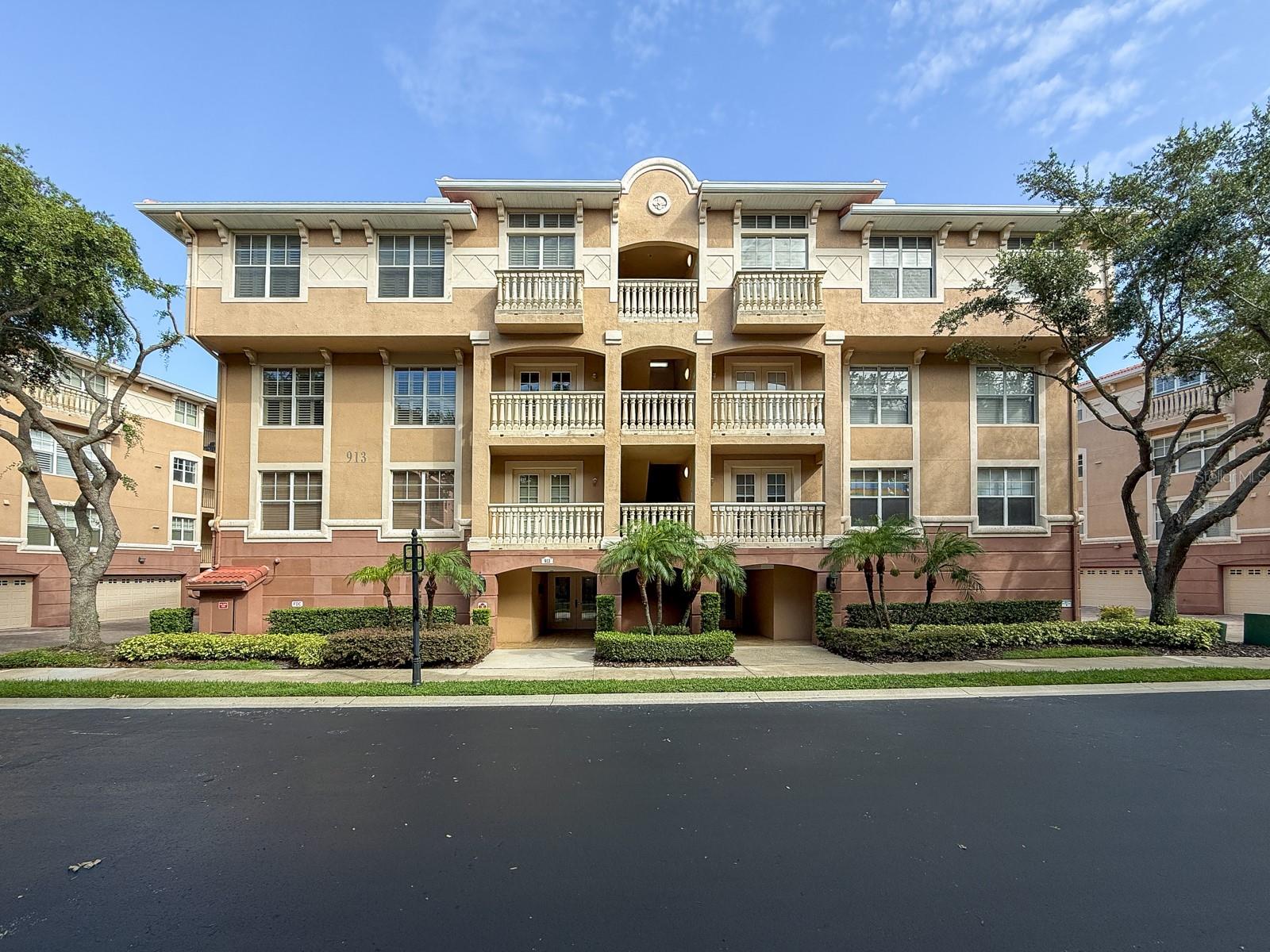
Would you like to sell your home before you purchase this one?
Priced at Only: $3,000
For more Information Call:
Address: 913 Lotus Vista Drive 302, ALTAMONTE SPRINGS, FL 32714
Property Location and Similar Properties
- MLS#: O6323776 ( Residential Lease )
- Street Address: 913 Lotus Vista Drive 302
- Viewed: 1
- Price: $3,000
- Price sqft: $1
- Waterfront: No
- Year Built: 2006
- Bldg sqft: 2452
- Bedrooms: 3
- Total Baths: 2
- Full Baths: 2
- Garage / Parking Spaces: 2
- Days On Market: 13
- Additional Information
- Geolocation: 28.6429 / -81.4218
- County: SEMINOLE
- City: ALTAMONTE SPRINGS
- Zipcode: 32714
- Subdivision: Lotus Vista Condo
- Building: Lotus Vista Condo
- Provided by: COLDWELL BANKER REALTY
- Contact: Alex Vastardis
- 407-352-1040

- DMCA Notice
-
DescriptionA rare opportunity to lease in the sought after, gated, Lotus Vista community! Elegant penthouse living awaits in this stunning 3 bedroom, 2 bathroom condominium, complete with an office, a den, a formal dining room, and a living roomideal for both everyday comfort and entertaining. Set on the top floor, where you can take the elevator directly to your front door, this end unit offers breathtaking views of the Lake Lotus Preserve from the kitchen, living room, primary suite, and expansive wrap around balconyperfect for savoring sunsets and peaceful mornings surrounded by nature. Rich wood floors, crown molding, and soaring ceilings create a warm and refined ambiance, complemented by abundant natural light throughout. The beautifully appointed kitchen is a chefs dream, featuring granite countertops, stainless steel appliances, 42 wood cabinetry with under cabinet lighting, a built in wine rack, and a breakfast bar that seamlessly connects to the casual dining area and multiple flexible living spaces. The primary suite is a private retreat with stunning views, a spa like en suite bath with a jetted tub, walk in shower, dual vanities, and generous closet space. Plantation shutters, solar shades, and a dedicated laundry room add both elegance and convenience. A two car garage offers direct access into the building, and a shared storage unit provides extra functionality. The HOA covers water, high speed internet, and premium cable, while resort style amenities include a recently renovated clubhouse, sparkling pool, and an active social calendar with weekly events and monthly luncheons. Conveniently located near Lake Lotus Parkwith scenic walking trails, lakeside picnicking, fishing, and playgroundsand just minutes from shopping, dining, major highways, and medical facilities, this residence delivers carefree luxury living at its finest.
Payment Calculator
- Principal & Interest -
- Property Tax $
- Home Insurance $
- HOA Fees $
- Monthly -
Features
Building and Construction
- Covered Spaces: 0.00
- Exterior Features: Balcony, Sliding Doors
- Flooring: Carpet, Tile, Wood
- Living Area: 2452.00
Property Information
- Property Condition: Completed
Land Information
- Lot Features: Conservation Area, City Limits, Sidewalk, Paved
Garage and Parking
- Garage Spaces: 2.00
- Open Parking Spaces: 0.00
- Parking Features: Deeded, Garage Door Opener, Garage Faces Side, On Street
Eco-Communities
- Water Source: Public
Utilities
- Carport Spaces: 0.00
- Cooling: Central Air
- Heating: Central, Electric, Heat Pump
- Pets Allowed: No
- Sewer: Public Sewer
- Utilities: Cable Connected, Electricity Connected, Public, Sewer Connected, Water Connected
Amenities
- Association Amenities: Clubhouse, Gated, Pool
Finance and Tax Information
- Home Owners Association Fee: 0.00
- Insurance Expense: 0.00
- Net Operating Income: 0.00
- Other Expense: 0.00
Rental Information
- Tenant Pays: Carpet Cleaning Fee, Cleaning Fee
Other Features
- Appliances: Dishwasher, Disposal, Dryer, Electric Water Heater, Microwave, Range, Refrigerator, Washer
- Association Name: Lotus Vista
- Country: US
- Furnished: Unfurnished
- Interior Features: Built-in Features, Ceiling Fans(s), Crown Molding, High Ceilings, Kitchen/Family Room Combo, Open Floorplan, Solid Wood Cabinets, Split Bedroom, Stone Counters, Thermostat, Walk-In Closet(s)
- Levels: One
- Area Major: 32714 - Altamonte Springs West/Forest City
- Occupant Type: Owner
- Parcel Number: 21-21-29-522-0200-3020
- Possession: Rental Agreement
- Unit Number: 302
- View: Park/Greenbelt, Pool, Trees/Woods
Owner Information
- Owner Pays: Cable TV, Grounds Care, Internet, Recreational, Sewer, Trash Collection, Water
Nearby Subdivisions
Brantley Terrace Condo Ph 1 Th
Country Creek Forest Edge
Country Creek The Glens At
Cove At Pearl Lake
Crescent Place At Lake Lotus C
Destiny Spgs Condo
Jamestown Village
Jamestown Village Unit 1
Kensington Park Ph 3 A Condo
La Vita Condo Ph 4
Lake Lotus Club 1 A Condo
Landing A Condo
Lotus Vista Condo
Montgomery Square
Oasis At Pearl Lake A Condo
Reserve At Hillview
Reserve At Wekiva Bend A Condo
San Sebastian Heights
Sanlando Spgs
Serravella At Spring Valley A
Shady Oaks
Spring Lake Pointe

- One Click Broker
- 800.557.8193
- Toll Free: 800.557.8193
- billing@brokeridxsites.com



